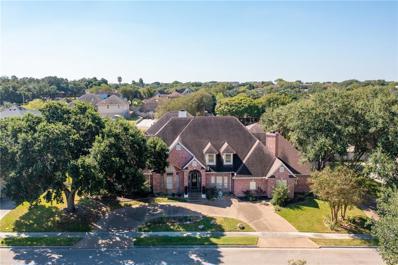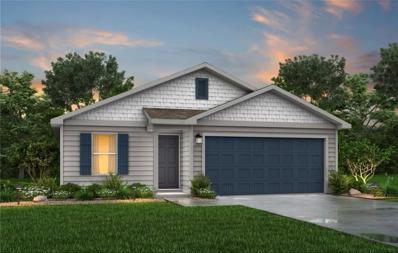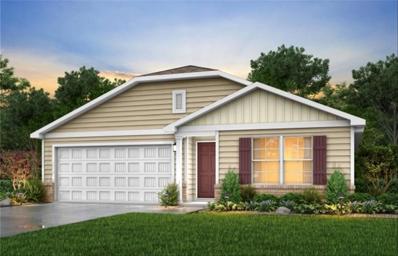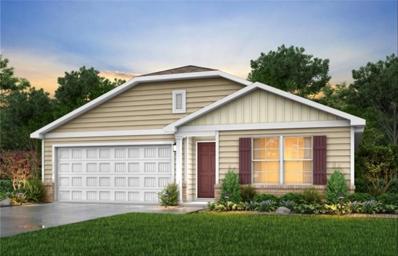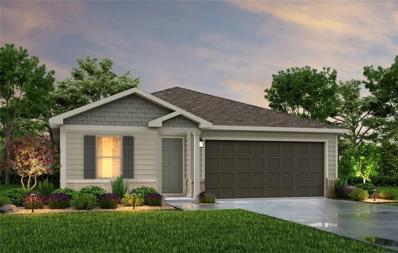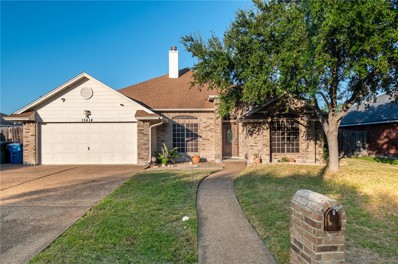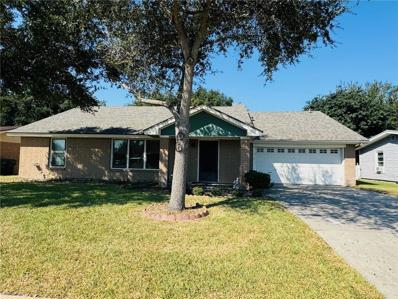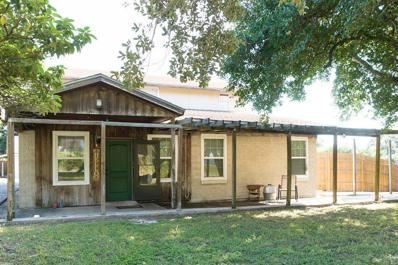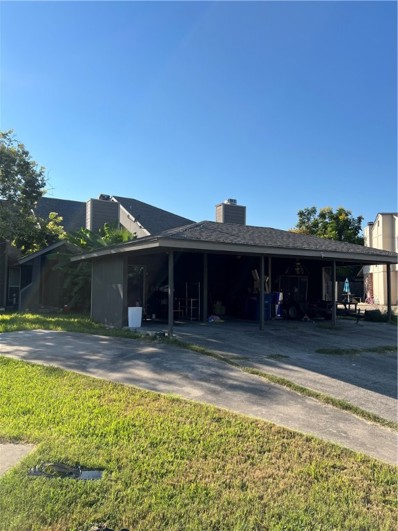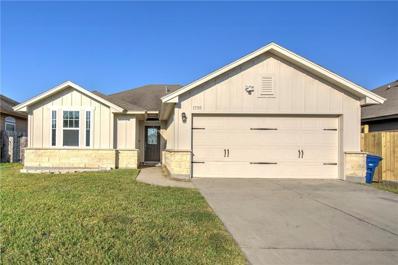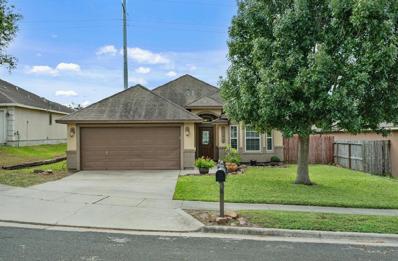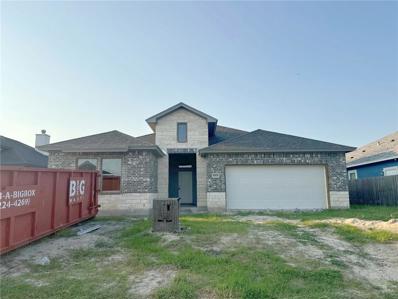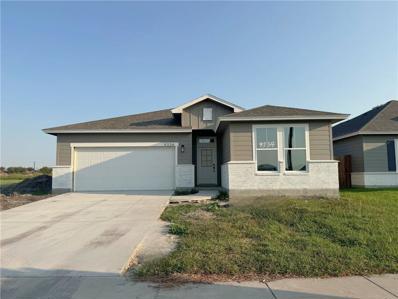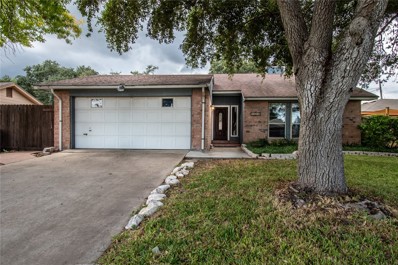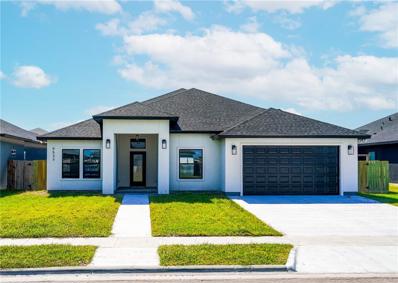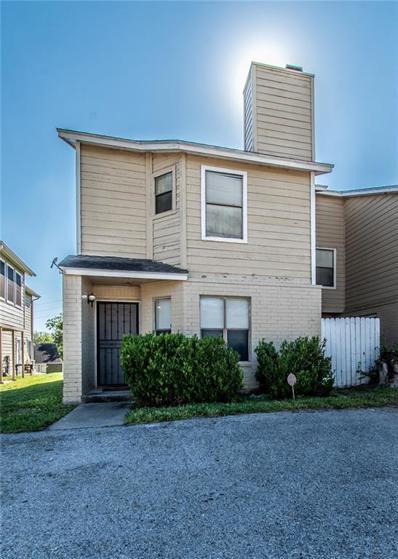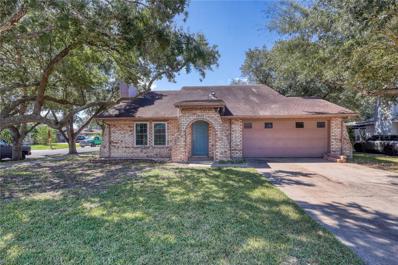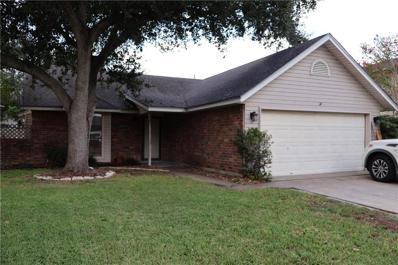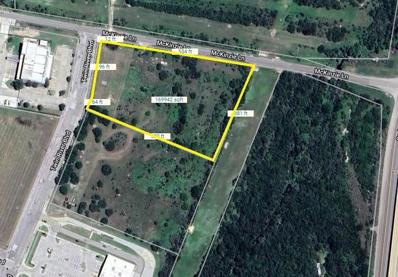Corpus Christi TX Homes for Rent
- Type:
- Single Family-Detached
- Sq.Ft.:
- 3,831
- Status:
- Active
- Beds:
- 5
- Lot size:
- 0.38 Acres
- Year built:
- 1993
- Baths:
- 4.00
- MLS#:
- 449632
- Subdivision:
- Wood River #5a
ADDITIONAL INFORMATION
Own a piece of this Nestled neighborhood in the prestigious Wood River Subdivision of the Calallen area, Short distance to River Hills Country Club.Features a circle drive up driveway with two unique sculptures as you enter. The Entrance where you are greeted with lots of natural light you have the option to close plantation shutters to have more privacy. With new Epoxy floors throughout along with accent walls making the home stand out. Unique Gourmet Kitchen , granite counter top with indoor brick wall encompassing the stove and double ovens. Master bedroom has its own fireplace with a build in his/hers closet.Bonus room upstairs would make a wonderful theater room. Just imagine after a day of golf, you can park cart in its own garage, then head out to backyard pool or a hot/tub if you prefer to relax. contact your favorite realtor to view this beauty of this Grand Home full of amenities to entertain your guest.
- Type:
- Single Family-Detached
- Sq.Ft.:
- 1,209
- Status:
- Active
- Beds:
- 3
- Lot size:
- 0.14 Acres
- Year built:
- 2024
- Baths:
- 2.00
- MLS#:
- 449614
- Subdivision:
- Madalynn Estates
ADDITIONAL INFORMATION
Welcome to Madalynn Estates, where modern living meets affordability! This 3-bedroom, 2-bath home, Washington Floor Plan is part of our Liberty Series, with 1,209 sq. ft. of well-designed living space. The Washington offers a perfect blend of functionality and style, providing a cozy and comfortable environment for modern living. This home is currently in pre-construction and is expected to be ready by late winter or early spring, giving you the chance to make it yours for the new year! Built by America's Affordable Builder, their mission is to create homeownership opportunities at the best prices. With energy-efficient features and a layout designed for comfort, you can enjoy peace of mind and modern living all in one.
- Type:
- Single Family-Detached
- Sq.Ft.:
- 4,000
- Status:
- Active
- Beds:
- 6
- Lot size:
- 0.17 Acres
- Year built:
- 2024
- Baths:
- 4.00
- MLS#:
- 449622
- Subdivision:
- Madalynn Estates
ADDITIONAL INFORMATION
Welcome to Madalynn Estates, where modern design meets affordability! Introducing the "Taft" floor plan, part of our Liberty Series, built by NHC. This stunning new construction home features 6 spacious bedrooms and 4 full bathrooms, offering an exceptional layout perfect for large households or those who love extra space. Designed with both comfort and functionality in mind, the Taft floor plan provides ample room for everyone while still maintaining a welcoming and cozy atmosphere. Currently in pre-construction, this home is expected to be ready by late winter or early spring, giving you the opportunity to personalize your new home. Built by NHC, we are committed to offering homeownership opportunities at the best value. With energy-efficient features and modern construction, this home provides lasting comfort and savings. Visit our website for more details on available homes and how NHC delivers the lowest price and price per square foot in the market.
- Type:
- Single Family-Detached
- Sq.Ft.:
- 1,510
- Status:
- Active
- Beds:
- 4
- Lot size:
- 0.17 Acres
- Year built:
- 2024
- Baths:
- 2.00
- MLS#:
- 449615
- Subdivision:
- Madalynn Estates
ADDITIONAL INFORMATION
Discover your perfect home in the new Madalynn Estates Subdivision! This stunning new construction in our Liberty Series features the Lincoln floorplan, offering a perfect blend of modern design and comfort. With four spacious bedrooms and two beautifully appointed bathrooms, this 1,510 sq. ft. residence boasts vaulted ceilings that create an airy and inviting atmosphere throughout the home. The heart of this abode is the stylish kitchen, equipped with all-new stainless steel appliances, including a dishwasher, microwave, and range, making meal prep a delight. The elegant laminate flooring extends throughout the living spaces, adding a warm touch to this contemporary home. Built by National Home Corporation, a trusted name in affordable homebuilding, this property offers exceptional value without compromising on style or quality. Don’t miss the opportunity to make this fantastic home yours!
$281,490
3614 Perry Corpus Christi, TX 78410
- Type:
- Single Family-Detached
- Sq.Ft.:
- 1,804
- Status:
- Active
- Beds:
- 4
- Lot size:
- 0.2 Acres
- Year built:
- 2024
- Baths:
- 2.00
- MLS#:
- 449611
- Subdivision:
- Madalynn Estates
ADDITIONAL INFORMATION
Welcome to Madalynn Estates, where modern living meets affordability! The 4 Bedroom 2 bath Monroe floor plan is part of the Liberty Series, with 1,804 sq. ft. of thoughtfully designed living space. Perfect for those who love to entertain, the Monroe balances comfort, functionality, and sustainability in one beautiful package. Built by America's Affordable Builder, our mission is to create homeownership opportunities at the best prices. With energy-efficient features and a layout designed for comfort, you can enjoy peace of mind and modern living all in one. This home is currently in pre-construction and is expected to be ready by late winter or early spring, just in time to make it your own!
- Type:
- Single Family-Detached
- Sq.Ft.:
- 1,804
- Status:
- Active
- Beds:
- 4
- Lot size:
- 0.14 Acres
- Year built:
- 2024
- Baths:
- 2.00
- MLS#:
- 449603
- Subdivision:
- Madalynn Estates
ADDITIONAL INFORMATION
Welcome to Madalynn Estates, where modern living meets affordability! The 4 Bedroom 2 Bathroom Monroe floor plan is part of the Liberty Series, with 1,804 sq. ft. of thoughtfully designed living space. Perfect for those who love to entertain, the Monroe balances comfort, functionality, and sustainability in one beautiful package. Built by America's Affordable Builder, our mission is to create homeownership opportunities at the best prices. With energy-efficient features and a layout designed for comfort, you can enjoy peace of mind and modern living all in one. This home is currently in pre-construction and is expected to be ready by late winter or early spring, just in time to make it your own!
- Type:
- Single Family-Detached
- Sq.Ft.:
- 1,510
- Status:
- Active
- Beds:
- 4
- Lot size:
- 0.14 Acres
- Year built:
- 2024
- Baths:
- 2.00
- MLS#:
- 449585
- Subdivision:
- Madalynn Estates
ADDITIONAL INFORMATION
Discover your perfect home in the new Madalynn Estates Subdivision! This stunning new construction in our Liberty Series features the Lincoln floorplan, offering a perfect blend of modern design and comfort. With four spacious bedrooms and two beautifully appointed bathrooms, this 1,510 sq. ft. residence boasts vaulted ceilings that create an airy and inviting atmosphere throughout the home. The heart of this abode is the stylish kitchen, equipped with all-new stainless steel appliances, including a dishwasher, microwave, and range, making meal prep a delight. The elegant laminate flooring extends throughout the living spaces, adding a warm touch to this contemporary home. Built by National Home Corporation, a trusted name in affordable homebuilding, this property offers exceptional value without compromising on style or quality. Don’t miss the opportunity to make this fantastic home yours!
- Type:
- Single Family-Detached
- Sq.Ft.:
- 2,212
- Status:
- Active
- Beds:
- 4
- Lot size:
- 0.19 Acres
- Year built:
- 2005
- Baths:
- 2.00
- MLS#:
- 449561
- Subdivision:
- Wood Estates
ADDITIONAL INFORMATION
If you're looking for a move-in ready home in the highly desirable Calallen ISD, this is the one! As you walk in, you'll immediately notice the LVT flooring that adds a modern touch to the entire home. The living room is cozy and inviting, with a charming fireplace perfect for those cooler nights. The home has been updated throughout with new electrical fixtures and plumbing fixtures, so you can enjoy peace of mind with these recent upgrades. The modern paint scheme ties it all together, creating a fresh, clean look. Step outside, and you’ll fall in love with the spacious yard featuring a gazebo—a perfect spot for outdoor entertaining, barbecues, or just relaxing in the shade. This home is in a quiet neighborhood with quick access to shopping and dining. Ready to make this beautiful house your new home?
- Type:
- Single Family-Detached
- Sq.Ft.:
- 2,137
- Status:
- Active
- Beds:
- 3
- Lot size:
- 0.17 Acres
- Year built:
- 1989
- Baths:
- 2.00
- MLS#:
- 449552
- Subdivision:
- Northwest Estates
ADDITIONAL INFORMATION
Beautiful brick home in quiet Calallen neighborhood. This 3 bedroom 2 bath, with an additional bonus room (converted garage) has everything you have been looking for. The double sided fire place adds an extra touch of charm to this home. The kitchen offers ample room for cooking and entertaining. Head outside to the large backyard to enjoy peacefulness under the covered extended patio.
- Type:
- Single Family-Detached
- Sq.Ft.:
- 1,504
- Status:
- Active
- Beds:
- 3
- Lot size:
- 0.22 Acres
- Year built:
- 1980
- Baths:
- 2.00
- MLS#:
- 449513
- Subdivision:
- Bervonne Terrace
ADDITIONAL INFORMATION
Welcome Home to 10730 Emmord Loop a 3-bedroom, 2-bathroom, 2 car garage home nestled in the heart of an established neighborhood in Tuloso-Midway ISD. This well-maintained residence is ready for a new owner! New/recent updates included 30 year roof! Large fenced backyard with a storage building/workshop with electricity & window AC. There's is a enclosed patio Approx. 254 sq.ft. with windows! “Drop Everything!,” “Don’t Miss Out,” Home Sweet HOME!
- Type:
- Single Family-Detached
- Sq.Ft.:
- 2,721
- Status:
- Active
- Beds:
- 8
- Lot size:
- 0.47 Acres
- Year built:
- 1970
- Baths:
- 6.00
- MLS#:
- 449362
- Subdivision:
- NUECESTOWN,RIVERSIDE PK,RIVERV
ADDITIONAL INFORMATION
Discover a unique opportunity: three distinct properties on a single 3-acre lot, each with untapped potential. The main residence is a two-story, 4-bedroom, 2-bath home with a carport. The second is a 3-bedroom, 2-bath house, and the third, a two-story dwelling with one bedroom and 1.5 baths. All properties are enclosed for privacy. Investors take note: two of the three properties are currently leased, and leasing the third could yield over $5000 in rental income. Alternatively, envision a multi-generational family making this estate their home.
- Type:
- Single Family
- Sq.Ft.:
- 2,656
- Status:
- Active
- Beds:
- 3
- Lot size:
- 0.21 Acres
- Year built:
- 1980
- Baths:
- 6.00
- MLS#:
- 449436
- Subdivision:
- Woodland Creek #4
ADDITIONAL INFORMATION
- Type:
- Single Family-Detached
- Sq.Ft.:
- 1,476
- Status:
- Active
- Beds:
- 4
- Lot size:
- 0.17 Acres
- Year built:
- 1981
- Baths:
- 2.00
- MLS#:
- 449350
- Subdivision:
- Overland Meadows
ADDITIONAL INFORMATION
This 4-bedroom 2-bath brick home in desirable Tuloso-Midway ISD offers a great floorplan and great mature trees! The large living space with fireplace opens up to dining area and kitchen. Kitchen offers nice countertops and stylish backsplash. The primary bedroom has a walk-in closet and attached full bath. There are four additional guest bedrooms, two rooms near guest full bath with tub. No carpet for easy cleaning and maintenance! Out back, you'll find the rear garage (accessed by alley), extra paved parking. 2018 - new roof.
- Type:
- Single Family-Detached
- Sq.Ft.:
- 1,231
- Status:
- Active
- Beds:
- 3
- Lot size:
- 0.13 Acres
- Year built:
- 2011
- Baths:
- 2.00
- MLS#:
- 449361
- Subdivision:
- Northwest Crossing
ADDITIONAL INFORMATION
This charming home boasts 1,231 square feet of comfortable living space with an open-concept layout, perfect for modern living. The bedrooms feature brand-new carpet, and the kitchen has been updated with beautiful new granite countertops. Freshly painted both inside and out, the property feels bright and welcoming. The spacious backyard offers ample room for a pool and patio area, making it ideal for outdoor entertaining. Located within walking distance to an elementary school in the highly sought-after TM school district, this home is move-in ready and waiting for its next owners.
- Type:
- Single Family-Detached
- Sq.Ft.:
- 1,736
- Status:
- Active
- Beds:
- 3
- Lot size:
- 0.24 Acres
- Year built:
- 2010
- Baths:
- 2.00
- MLS#:
- 449268
- Subdivision:
- North Ridge
ADDITIONAL INFORMATION
Cozy 3-bedroom, 2-bath home in the sought-after Tuloso Midway ISD. This inviting home features an open-concept living area, a welcoming kitchen, and a comfortable primary suite. The highlight is the expansive backyard—perfect for group gatherings, gardening, or simply enjoying outdoor space. A covered patio offers a great spot to unwind. The property also includes a two-car garage for ample storage. Located in a cul de sac with convenient access to top schools, shopping, and I-37 for an easy commute. A must-see for those seeking space and comfort! Schedule your showing today!
- Type:
- Single Family-Detached
- Sq.Ft.:
- 1,928
- Status:
- Active
- Beds:
- 3
- Lot size:
- 0.18 Acres
- Year built:
- 2024
- Baths:
- 3.00
- MLS#:
- 448688
- Subdivision:
- Royal Oak Un 2
ADDITIONAL INFORMATION
Welcome to a stunning 3-bedroom, 2.5-bath home nestled on a generous lot in the desirable Royal Oaks neighborhood, within the Tuloso Midway School District. This beautifully designed home features elegant quartz countertops, offering both style and durability in the kitchen and bathrooms. Enjoy ample storage throughout the home, ensuring you have space for all your essentials. The upgraded lighting enhances the inviting atmosphere, creating a warm and welcoming environment. With its perfect blend of comfort, functionality, and modern elegance, this house is the ideal place to call home!
- Type:
- Single Family-Detached
- Sq.Ft.:
- 1,914
- Status:
- Active
- Beds:
- 4
- Lot size:
- 0.17 Acres
- Year built:
- 2024
- Baths:
- 2.00
- MLS#:
- 448683
- Subdivision:
- Tuloso Reserve Un 1
ADDITIONAL INFORMATION
Welcome to 9334 Murdock, a charming 4-bedroom, 2-bath home located in the desirable Tuloso Midway School District. This inviting home features durable vinyl plank flooring in the living areas, combining style and functionality for everyday living. The cozy carpet in the bedrooms creates a warm and comfortable retreat. Enjoy the elegance of quartz countertops throughout, adding a modern touch to the kitchen and bathrooms. The stunning upgraded lighting fixtures enhance the home’s ambiance, creating a bright and welcoming atmosphere. With its perfect blend of comfort and contemporary design, 9334 Murdock is ready to be your new home!
- Type:
- Single Family-Detached
- Sq.Ft.:
- 1,380
- Status:
- Active
- Beds:
- 3
- Lot size:
- 0.17 Acres
- Year built:
- 1981
- Baths:
- 2.00
- MLS#:
- 449205
- Subdivision:
- Woodland Creek #1
ADDITIONAL INFORMATION
Vaulted ceilings give the home an open, airy feel, enhancing the sense of spaciousness. The floor to ceiling brick fireplace is a striking focal point in the living area, adding warmth and a classic touch. Built-ins next to the fireplace offer storage & display options. The kitchen with Corian counters & tumble stone backsplash features a skylight providing natural light making the kitchen bright & inviting. Dining area has French doors that open to an extended tiled patio ideal for outdoor entertaining. Follow the walkway to the backyard that offers an abundance of mature vegetation & large trees providing natural shade, creating a tranquil outdoor environment. The primary bedroom features wood look flooring & an en-suite bathroom. Both secondary bedrooms are comfortably sized with carpet. Conveniently located close to schools. This home offers a mix of indoor comforts & beautiful outdoor spaces. Call you favorite real estate professional today and schedule your own personal tour!
- Type:
- Single Family-Detached
- Sq.Ft.:
- 1,477
- Status:
- Active
- Beds:
- 3
- Lot size:
- 0.17 Acres
- Year built:
- 2021
- Baths:
- 2.00
- MLS#:
- 449303
- Subdivision:
- Callicoatte Estates
ADDITIONAL INFORMATION
Attention Plant Engineers and Professionals! This newer 2021 build is ideally located just minutes from major employers like the Corpus Christi Stevens Plant, Tesla, and other industrial hubs in the I-37/Up River Road/Calallen area. Perfect for those in the thriving manufacturing, petrochemical, and energy sectors. Families will appreciate being in the sought-after Calallen school district. The home offers an open floor plan, featuring a spacious kitchen with gas appliances, perfect for cooking up a storm, and a large island ideal for gathering with familia or friends. The primary suite boasts His and Hers closets (with more space for her, naturally). Bonus: A thriving banana pepper plant in the backyard! All of this in the best-priced home in this new neighborhood!
- Type:
- Single Family-Detached
- Sq.Ft.:
- 2,336
- Status:
- Active
- Beds:
- 4
- Lot size:
- 0.19 Acres
- Year built:
- 2023
- Baths:
- 3.00
- MLS#:
- 449184
- Subdivision:
- Royal Oak
ADDITIONAL INFORMATION
Welcome to your dream home by Onesimus Homes! This new construction masterpiece offers a perfect blend of functionality and elegance. Step inside to a spacious and open floor plan featuring 4 bedrooms, 3 bathrooms, and a versatile game room. The heart of this home is the large and stylish kitchen. Adorned with custom cabinetry, stainless steel appliances, gas range, and an oversized pantry. The buffet counter adds a touch of sophistication, perfect for entertaining guests. Indulge in the luxurious master en suite, a private retreat boasting an impressive layout. A dedicated hallway leads from the bedroom to the enormous closet and bathroom, which offers a tiled walk-in shower and dual vanity. Additional features include tile flooring throughout the entire home, four sided brick and stunning finishes. Located in Tuloso Midway ISD. Don't miss your chance to make this exceptional new construction home yours. Schedule your showing today!
- Type:
- Townhouse
- Sq.Ft.:
- 1,527
- Status:
- Active
- Beds:
- 2
- Lot size:
- 0.1 Acres
- Year built:
- 1985
- Baths:
- 3.00
- MLS#:
- 449021
- Subdivision:
- River Run Townhome
ADDITIONAL INFORMATION
Book your showing today!!! This super cute townhouse is ready for a new owner. This townhouse has 2 large bedrooms, with spacious closets and 2 and 1/2 bathrooms. There is no carpet in the entire townhouse just sleek vinal plank flooring. Washer and dryer connections are located upstairs in between the bedrooms for convenience. Close to shopping, schools and restaurants. Don't hesitate to call your agent today.
- Type:
- Single Family-Detached
- Sq.Ft.:
- 1,591
- Status:
- Active
- Beds:
- 3
- Lot size:
- 0.17 Acres
- Year built:
- 1980
- Baths:
- 3.00
- MLS#:
- 449001
- Subdivision:
- Callicoatte Estates
ADDITIONAL INFORMATION
Welcome to this charming 3 bedroom, 2 and a half bath home situated on a corner lot in Callicoatte Estates. The large living area includes built-ins and a wood-burning fireplace. Primary bedroom located downstairs. Step out into a a great size sunroom, nice size backyard with a shade tree and storage building. Located in Calallen School district. Make your appointment today!
- Type:
- Single Family-Detached
- Sq.Ft.:
- 1,248
- Status:
- Active
- Beds:
- 3
- Lot size:
- 0.14 Acres
- Year built:
- 1983
- Baths:
- 2.00
- MLS#:
- 448930
- Subdivision:
- Willowood #4
ADDITIONAL INFORMATION
REDUCED** ALERT ** REDUCED** HOME LOOKING FOR A BUYER**.. MUST SEE.. SUPER NICE. MOVE IN READY* 3BR 2BTH 2 car garage. Stunning home. Clean inside and out. High cathedral ceilings IN ALL BEBROOMS. Tile throughout home. Granite counter top in kitchen. Stainless steel appliances. Nice sized closets. French doors that opens up to your backyard. Backyard is big enough for the get togethers . Also comes with a shortage shed. Nice large front living room windows. Comfortable sized rooms. Nicely updated kitchen. 4 sided Brick home. High ceilings in bedrooms. Beautiful fireplace in Central of home. Beautiful Master bath with tiled shower. You'll enjoy it. Main restroom super clean also. Tile floors and shower. This home has many features that you'll love. Updated fixtures. Seller is motivated . Make time today. Call to set up a showing. Don't miss out. It's really nice and priced right. FHA and VA loan buyers here is a home for you.
- Type:
- Single Family-Detached
- Sq.Ft.:
- 1,759
- Status:
- Active
- Beds:
- 3
- Lot size:
- 0.14 Acres
- Year built:
- 1986
- Baths:
- 2.00
- MLS#:
- 448983
- Subdivision:
- High Ridge Estates
ADDITIONAL INFORMATION
Great 3 bedroom, 2 bath home nestled under large established oak trees. Newly renovated kitchen and bathrooms. Large kitchen with nook. Laundry off kitchen. Trey ceiling in living room. Covered patio off living and master bedroom. Just a couple minutes to I37.
- Type:
- Industrial
- Sq.Ft.:
- n/a
- Status:
- Active
- Beds:
- n/a
- Lot size:
- 3.9 Acres
- Year built:
- 1900
- Baths:
- MLS#:
- 448800
- Subdivision:
- River Square
ADDITIONAL INFORMATION
3.91 acres of land zoned CG-2, located in Annaville next to the Texas Department of Public Safety, Texas Railroad Commission, and USDA. Quick access to IH 37 for travel to San Antonio or Downtown Corpus Christi. The adjacent lot, totaling 4.13 acres, is also available for sale. This offers a combined 8.04 acres of commercial property. Utilities are already in place, making it ready for construction.
Based on information from South Texas MLS, LLC for the period through {{last updated}}. All information provided is deemed reliable but is not guaranteed and should be independently verified. South Texas MLS, LLC provides the MLS and all content therein 'AS IS' and without any warranty, express or implied. This information is provided exclusively for consumers' personal, non-commercial use, and may not be used for any purpose other than to identify prospective properties consumer may be interested in purchasing. This information is deemed reliable but not guaranteed by the MLS. Copyright 2024 Texas Association of Realtors. All rights reserved. Reproduction or distribution is not allowed.
Corpus Christi Real Estate
The median home value in Corpus Christi, TX is $210,500. This is lower than the county median home value of $211,100. The national median home value is $338,100. The average price of homes sold in Corpus Christi, TX is $210,500. Approximately 50.15% of Corpus Christi homes are owned, compared to 37.86% rented, while 11.99% are vacant. Corpus Christi real estate listings include condos, townhomes, and single family homes for sale. Commercial properties are also available. If you see a property you’re interested in, contact a Corpus Christi real estate agent to arrange a tour today!
Corpus Christi, Texas 78410 has a population of 318,168. Corpus Christi 78410 is more family-centric than the surrounding county with 31.94% of the households containing married families with children. The county average for households married with children is 29.81%.
The median household income in Corpus Christi, Texas 78410 is $59,993. The median household income for the surrounding county is $59,477 compared to the national median of $69,021. The median age of people living in Corpus Christi 78410 is 35.6 years.
Corpus Christi Weather
The average high temperature in July is 92.5 degrees, with an average low temperature in January of 47.7 degrees. The average rainfall is approximately 32.5 inches per year, with 0.1 inches of snow per year.
