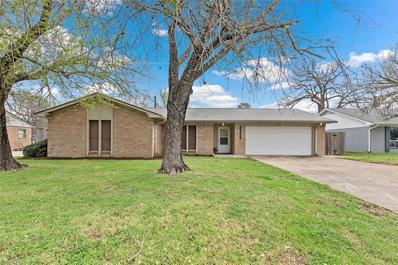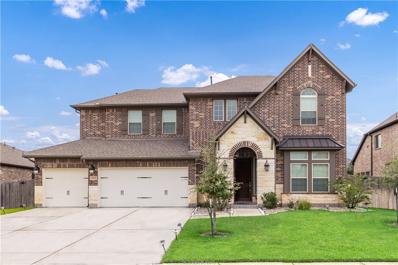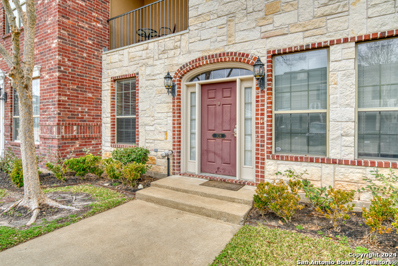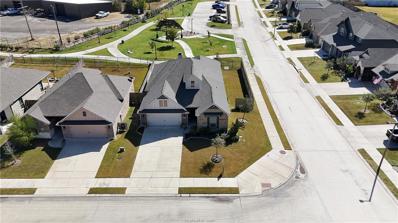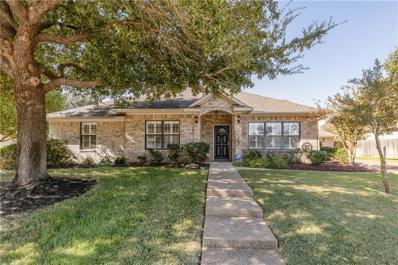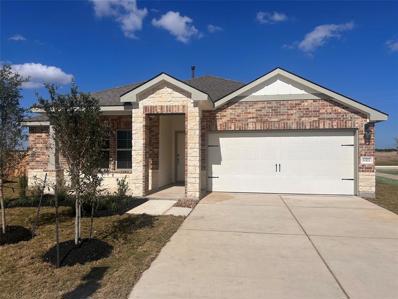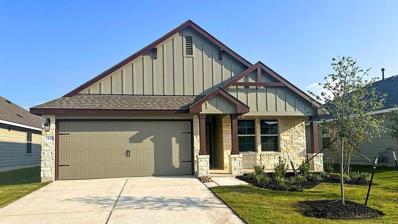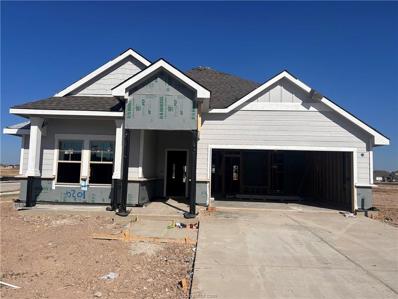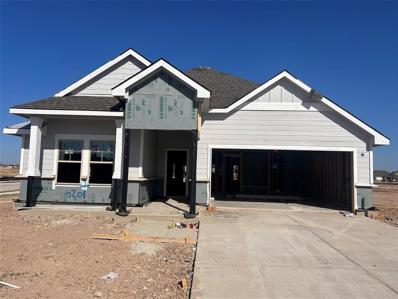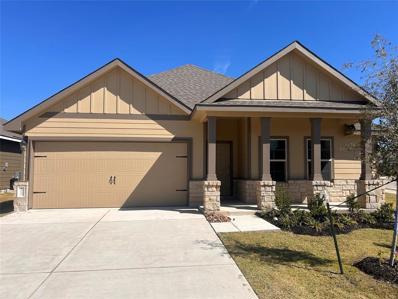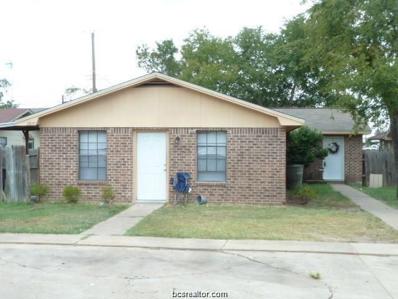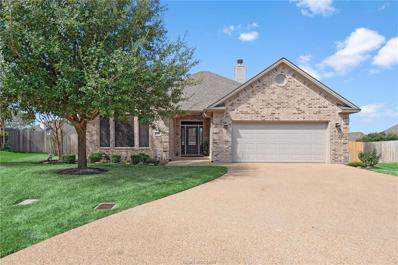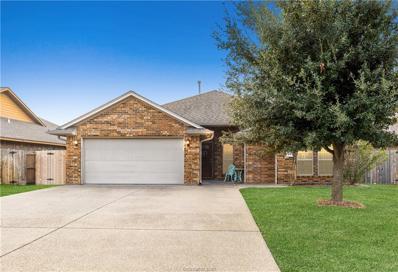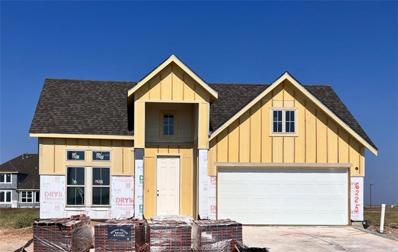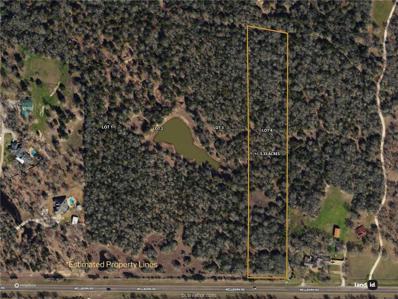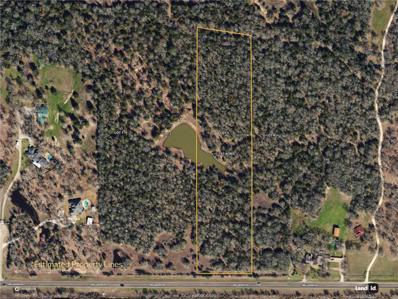College Station TX Homes for Rent
- Type:
- Single Family
- Sq.Ft.:
- n/a
- Status:
- Active
- Beds:
- 4
- Lot size:
- 0.23 Acres
- Year built:
- 1978
- Baths:
- 2.00
- MLS#:
- 24014964
ADDITIONAL INFORMATION
Langford St. cul-de-sac is an ideal location that is close to all of the amenities College Station has to offer. A few minutes drive will get you to major grocery stores and shopping malls as well as the South Knoll Elementary School. Neighbors commonly walk in the mornings and evenings as children roam about at play on their bicycles . Everyone is greeted to this home by a majestic Live Oak which covers the majority of the front yard! Inside, the spacious Living/Dining area makes large gatherings comfortable. The Chef will be very appreciative of the open Kitchen with ample cabinet storage. Four large Bedrooms and two Baths provide generous living space.
$294,900
West Ridge College Station, TX 77845
- Type:
- Duplex
- Sq.Ft.:
- n/a
- Status:
- Active
- Beds:
- n/a
- Lot size:
- 0.13 Acres
- Year built:
- 1983
- Baths:
- MLS#:
- 24014721
ADDITIONAL INFORMATION
Well-maintained duplex with a strong rental history. Features include two spacious bedrooms and a full bathroom. Enjoy front-row parking and a decent backyard with a patio. Located in a fantastic area, the property boasts fresh paint, new fixtures, and updated flooring. Both units are currently rented through July 25, 2025, making this a turnkey investment opportunity at $2,000 per month.
- Type:
- Single Family
- Sq.Ft.:
- 1,960
- Status:
- Active
- Beds:
- 3
- Lot size:
- 0.23 Acres
- Year built:
- 1976
- Baths:
- 3.00
- MLS#:
- 62646133
- Subdivision:
- Southwood Valley Ph 5b
ADDITIONAL INFORMATION
We are delighted to present this inviting 3-bedroom, 3-bathroom home nestled within the heart of Southwood Valley. This property, while requiring a few updates, represents an unmatched opportunity for those with an eye for custom touches and a desire for a convenient location. One of the highlights of this home is the newly modeled chef's kitchen, which effortlessly marries function with sophistication. As part of this remodel, two of the three bathrooms have also been tastefully upgraded. The spacious living area is complete with vaulted ceilings and custom built-ins. Additionally, there are two distinctive dining areas catering to both casual and formal dining experiences. Other features include two master suites, providing ample privacy and convenience. The home's air conditioning unit was replaced in 2019, providing the assurance of efficiency, and the foundation was repaired in 2023. This attractive home in Southwood Valley, priced to sell, awaits your personalized touch.
- Type:
- Single Family
- Sq.Ft.:
- n/a
- Status:
- Active
- Beds:
- 5
- Lot size:
- 0.23 Acres
- Year built:
- 2018
- Baths:
- 4.00
- MLS#:
- 24014892
ADDITIONAL INFORMATION
Wow! Elegant home in the popular Castlegate 2 subdivision! Tons of upgrades and additions including an OUTSIDE kitchen, wired speaker system, water softener, hardwood floors throughout, plantation shutters, Tesla charger, beautiful decorative tiles accenting the hardwood stairs, new washer and dryer! Come see the spacious kitchen with granite counter tops, huge island, gorgeous tile backsplash, stainless steel appliances, new window shade and newer refrigerator! The large living room features soaring ceilings and exquisite new light. The roomy primary bedroom has a pop up ceiling with the beautiful master bath featuring two sinks, soaking tub, separate tile surrounded shower and good size walk in closet! This home has FIVE generous sized bedrooms, 4.5 bathrooms, dedicated study with glass French doors, formal dining and upstairs bonus room. Along with the primary bedroom being on the first floor so is another bedroom with it's own bathroom. Come out to your oversized covered patio with a NEW outdoor kitchen and tranquil back yard. Convenient to Tower Point which has tons of stores and restaurants. This is a must see!
- Type:
- Low-Rise
- Sq.Ft.:
- 1,405
- Status:
- Active
- Beds:
- 3
- Year built:
- 2005
- Baths:
- 3.00
- MLS#:
- 1818318
ADDITIONAL INFORMATION
Strategically located in one of the most well-known college cities in the USA, currently cash flowing with 3 tenants. Excellent acquisition for seasoned or beginner investors. Property management takes care of finding tenants, upkeep, etc. for this 3 bedroom/ 3 bath gem located conveniently near the Texas A&M campus! Gateway Villas Condo is nestled behind some of the best shopping and dining locations in town. Adding to the highly desirable location, this condo also features granite countertops, multiple large windows, a back patio, assigned parking, and TWO great size balconies! Upon entering you'll find an open floor plan with tile floors, high ceilings, and spacious kitchen, dining and living areas. Each bedroom is appointed with its own private and personal full bathroom and walk in closet. Some of the dining and shopping options abound are Chipotle, Minuti Coffee, Texas Roadhouse, Olive Garden, Newk's, and much more right nearby. Gateway Villas also has TWO swimming pools. Don't miss out on this great opportunity to acquire a fantastic property, plus cash flow in a sought-after location and community!
- Type:
- General Commercial
- Sq.Ft.:
- n/a
- Status:
- Active
- Beds:
- n/a
- Lot size:
- 2.17 Acres
- Year built:
- 1981
- Baths:
- MLS#:
- 24014907
ADDITIONAL INFORMATION
4,180 SF office space and a 2 acre paved yard space, with covered carport located on HWY 60 just one mile from Easterwood Airport and three miles from Texas A&M University. Unrestricted land only minutes from Texas A&M campus. This property features several large offices, a reception area, kitchen, as well as restrooms with shower. Active Lease is in place. Formerly used as a church.
- Type:
- Single Family
- Sq.Ft.:
- n/a
- Status:
- Active
- Beds:
- 3
- Lot size:
- 0.15 Acres
- Year built:
- 2018
- Baths:
- 2.00
- MLS#:
- 24014837
ADDITIONAL INFORMATION
Move in ready single owner Kaleo Home loaded with upgrades! This home is ideally located on a corner lot with no side or back neighbor backing up to extensive trail system with a park just steps away! Well-designed flexible plan with 3 bedrooms, 2 baths, family room, dining space, bonus flex space + 2 car garage. Great curb appeal & a welcoming front porch open onto the soaring entry way. The open concept living space with corner fireplace & wall of windows opens to the well-appointed kitchen featuring granite countertops, stainless steel appliances including upgraded range, refrigerator which remains, pantry, island with an eating bar & a coffee station. A beautiful bonus space with brick accents allows flexibility for a 2nd living space, home office or library! The private primary suite has a tiled shower, soaking tub, double vanities & an over-sized walk-in closet. A mudroom space leads to the custom tiled laundry room that comes with washer & dryer! Stepping outside a shaded patio plumbed for gas grill has a mounted TV & upgraded extended entertaining patio! Other features & upgrades include plantation shutters, custom light fixtures, tankless water heater, smart home features & more! This master planned community has 10+ acres of parks, trails, 30 acres of open spaces & lifestyle amenities include: resort like pool, splash pad, multiple playgrounds with playscapes, pickle ball courts, basketball court, baseball backstop, fishing ponds & a bark park. Zoned to CSISD.
- Type:
- Single Family
- Sq.Ft.:
- n/a
- Status:
- Active
- Beds:
- 4
- Lot size:
- 0.27 Acres
- Year built:
- 1999
- Baths:
- 3.00
- MLS#:
- 24014861
ADDITIONAL INFORMATION
Beautiful Marriott one owner home nested in the prestigious Pebble Creek golf course community. Classic 4-bedroom, 2.5 bath custom spanning 2449 square feet on a little over a quarter acre lot! This impeccable home has been well taken care of and is ready for the next owner. As you walk in the front door you have a large formal living and dining room. Plantation shutters on all the front and back windows! Split floorplan with secondary bedrooms away from the master bedroom. The master suite has a large walk-in closet, double sinks, a separate tub & shower. Entertain guest in the spacious family room with a cozy gas log fireplace, wood flooring, and large storage closets! Kitchen is next to the family room with a breakfast area that features nice built-ins, perfect for showcasing your collectibles. Exterior features a nice covered patio, deck, privacy fence, and full sprinkler system. Washer and dryer convey with property. Oversized two car garage with work area and large storage closet.
- Type:
- Condo
- Sq.Ft.:
- 1,236
- Status:
- Active
- Beds:
- 4
- Year built:
- 2000
- Baths:
- 4.00
- MLS#:
- 81177359
- Subdivision:
- University Place Condos
ADDITIONAL INFORMATION
GREAT INVESTMENT OPPORTUNITY - FULLY LEASED through July 2025! Located on the shuttle route and less than 3 miles from TAMU, this 4 bedroom 4 bath condo - 4 separate suites with private full baths. Community resort-style amenities like a swimming pool, hot tub, BBQ area, and sand volleyball. Recent updates include water heater and HVAC system.
- Type:
- Single Family
- Sq.Ft.:
- n/a
- Status:
- Active
- Beds:
- 4
- Lot size:
- 0.25 Acres
- Year built:
- 2021
- Baths:
- 5.00
- MLS#:
- 24014841
ADDITIONAL INFORMATION
This beautiful home in Castlegate II will take your breath away!!! It has 4 bedrooms, 4.5 bathrooms, a study and game room! With soaring ceilings, lovely staircase and elegant flooring and finishes this home is designed with an open layout. Light and bright with huge windows. The kitchen is a cooks dream and the heart of the home with a butler's pantry off the walk in pantry. A magnificent fireplace with gas logs in the living room is a great place to warm up and get cozy. The primary suite is spa like with space for a sitting area and with a divine bathroom that leads to the laundry room. A secondary bedroom with on suite bathroom that has a walk in shower is also located on the first floor. Upstairs is a game room and 2 more secondary bedrooms and 2 baths. Enjoy the outside covered patio and kitchen with built in grill and sink. This home has a ton of energy efficient features like spray foam insulation and tankless water heater. Close to schools and shopping. Call today to schedule your private showing.
- Type:
- Single Family
- Sq.Ft.:
- 1,370
- Status:
- Active
- Beds:
- 3
- Year built:
- 2024
- Baths:
- 2.00
- MLS#:
- 61298123
- Subdivision:
- Southern Pointe
ADDITIONAL INFORMATION
The Auburn is a single-story, 3-bedroom, 2-bathroom home that features approximately 1,370 square feet of living space. The expansive entryway flows into the spacious living area, complete with a dining nook. Next to the dining area is the bright and spacious kitchen. Enjoy preparing meals and spending time together gathered around the kitchen island. The Bedroom 1 suite is located off the living room and includes a large walk-in closet and a relaxing spa-like bathroom. The two additional bedrooms share a roomy and functional bathroom between them. Other features include granite countertops in the kitchen and stainless-steel appliances. Youll enjoy added security in your new D. R. Horton home with our Home is Connected features. Using one central hub that talks to all the devices in your home, you can control the lights, thermostat and locks, all from your cellular device. With D. R. Horton's simple buying process and ten-year limited warranty, there's no reason to wait!
- Type:
- Single Family
- Sq.Ft.:
- 1,605
- Status:
- Active
- Beds:
- 3
- Year built:
- 2024
- Baths:
- 2.00
- MLS#:
- 19190749
- Subdivision:
- Southern Pointe
ADDITIONAL INFORMATION
The Roosevelt is a single-story, 1605 sq. ft., 3-bedroom, 2-bathroom floorplan, designed to provide you a comfortable place to call home. The inviting entryway opens into the spacious living area with a dining area that flows effortlessly to the bright and spacious kitchen. Enjoy preparing meals and spending time together gathered around the kitchen island. The Bedroom 1 suite is located off the living room and it includes a large walk-in closet and a relaxing spa-like bathroom. Other features include granite counter tops in the kitchen and Stainless-steel appliances. Youâll enjoy added security in your new DR Horton home with our Home is Connected features. Using one central hub that talks to all the devices in your home, you can control the lights, thermostat and locks, all from your cellular device. DR Horton also includes an Amazon Echo Dot to make voice activation a reality in your new Smart Home.
- Type:
- Other
- Sq.Ft.:
- n/a
- Status:
- Active
- Beds:
- 4
- Lot size:
- 0.13 Acres
- Year built:
- 2024
- Baths:
- 3.00
- MLS#:
- 24014812
ADDITIONAL INFORMATION
The Prescott is a single-story, 1953 approximate square foot, 4 bedroom and a study, 2.5-bathroom, 2 car garage home. Designed with you in mind, this layout features an open layout with a living room and dining space that leads to an open kitchen. The spacious Bedroom 1 suite is located off the living room and features a relaxing spa-like bathroom with a double vanity and spacious walk-in closet with plenty of room for storage. Youâ??ll enjoy added security in your new DR Horton home with our Home is Connected features. Using one central hub that talks to all the devices in your home, you can control the lights, thermostat and locks, all from your cellular device. DR Horton also includes an Amazon Echo Dot to make voice activation a reality in your new Smart Home. Available features listed on select homes only. With D.R. Horton's simple buying process and ten-year limited warranty, there's no reason to wait.
- Type:
- Single Family
- Sq.Ft.:
- n/a
- Status:
- Active
- Beds:
- 3
- Lot size:
- 0.18 Acres
- Year built:
- 2013
- Baths:
- 2.00
- MLS#:
- 24014799
ADDITIONAL INFORMATION
Welcome to this beautifully well maintained home in Castlegate with a sparkling pool and backyard oasis! A light and bright open concept kitchen, dining and living area and the kitchen features an eat in island area with beautiful flagstone on the front. The living area has a wall of windows that overlooks the pool. Granite counters throughout the kitchen and bathrooms and NO carpet! A grand entrance to the primary suite with views overlooking the pool with dual sinks in the primary bath and an oversized shower. The backyard oasis features an outdoor pergola with an outdoor kitchen area and relaxing back porch with a fireplace for the cooler evenings. HVAC replaced in 2022, back porch with safety fence and gate in 2024 and security system in 2020. A current sellers home warranty conveys to buyer! Come enjoy all the amenities Castlegate has to offer with the added convenience of being close to shopping, restaurants and schools.
Open House:
Saturday, 11/16 12:00-3:00PM
- Type:
- Single Family
- Sq.Ft.:
- 1,971
- Status:
- Active
- Beds:
- 3
- Year built:
- 2024
- Baths:
- 2.10
- MLS#:
- 3979287
- Subdivision:
- Midtown Reserve
ADDITIONAL INFORMATION
The Willow floor plan is a two story 1971 square foot home with 3 bedrooms, 2 full bathrooms and one half bathroom. This home features a beautiful blue exterior with stone accents and an attached two car garage.
- Type:
- Single Family
- Sq.Ft.:
- 1,953
- Status:
- Active
- Beds:
- 4
- Year built:
- 2024
- Baths:
- 3.00
- MLS#:
- 47418111
- Subdivision:
- Southern Pointe
ADDITIONAL INFORMATION
The Prescott is a single-story, 1953 approximate square foot, 4 bedroom and a study, 2.5-bathroom, 2 car garage home. This layout features an open layout with a living room and dining space that leads to an open kitchen. The spacious Bedroom 1 suite is located off the living room and features a relaxing spa-like bathroom with a double vanity and spacious walk-in closet with plenty of room for storage. Youâll enjoy added security in your new DR Horton home with our Home is Connected features. Using one central hub that talks to all the devices in your home, you can control the lights, thermostat and locks, all from your cellular device. DR Horton also includes an Amazon Echo Dot to make voice activation a reality in your new Smart Home. Available features listed on select homes only. With D.R. Horton's simple buying process and ten-year limited warranty, there's no reason to wait.
- Type:
- Single Family
- Sq.Ft.:
- 1,508
- Status:
- Active
- Beds:
- 3
- Year built:
- 2024
- Baths:
- 2.00
- MLS#:
- 79904482
- Subdivision:
- Southern Pointe
ADDITIONAL INFORMATION
The Alpine is a single-story, 1508 approximate square foot, 3-bedroom, 2-bathroom, 2 car garage home. This layout features a separate dining space that flows into an open kitchen. The large Bedroom 1 suite is located off the living room and features a generously sized bathroom with a double vanity and spacious walk-in closet with plenty of room for storage. The Alpine is one of our most popular plans. Other features include: 9-foot ceilings, granite counter tops in the kitchen and stainless appliances. Youâll enjoy added security in your new DR Horton home with our Home is Connected features. Using one central hub that talks to all the devices in your home, you can control the lights, thermostat and locks, all from your cellular device. DR Horton also includes an Amazon Echo Dot to make voice activation a reality in your new Smart Home.
- Type:
- Multi-Family
- Sq.Ft.:
- n/a
- Status:
- Active
- Beds:
- 2
- Year built:
- 1981
- Baths:
- 1.00
- MLS#:
- 20088000
- Subdivision:
- Cedar Ridge Ph 02
ADDITIONAL INFORMATION
Excellent investment opportunity! Each unit features 2 bedrooms and 1 bathroom, providing comfortable living spaces for tenants. Conveniently located off Villa Maria, between Texas Ave and Harvey Mitchell Parkway, this property is minutes away from all the amenities West Bryan has to offer, including shopping, dining, schools, and parks. With its prime location and steady rental potential, this duplex is for investors looking to add a solid income-generating property to their portfolio, OR live in one side and lease out the other. Donât miss this chance to own a great investment in a growing area!
- Type:
- Single Family
- Sq.Ft.:
- n/a
- Status:
- Active
- Beds:
- 3
- Lot size:
- 0.24 Acres
- Year built:
- 2011
- Baths:
- 2.00
- MLS#:
- 24014649
ADDITIONAL INFORMATION
Youâ??ll become enchanted with this Good Cents certified, energy efficient property in Edelweiss Gartens! Located on an oversized lot in a cul-de-sac, this well-maintained home features a spacious living room with beautiful wood flooring, crown moulding, raised ceilings, and a corner fireplace. Continuing around to the kitchen, youâ??ll find granite countertops, tile backsplash, and stainless-steel appliances. Out back youâ??ll find a covered patio and extending deck overlooking a huge backyard with plenty of room for outdoor activities.
- Type:
- Single Family
- Sq.Ft.:
- n/a
- Status:
- Active
- Beds:
- 4
- Lot size:
- 0.16 Acres
- Year built:
- 2013
- Baths:
- 2.00
- MLS#:
- 24014700
ADDITIONAL INFORMATION
Welcome to your new haven in the desirable Dove Crossing subdivision of College Station! This spacious 4-bedroom, 2-bathroom home is ideal for both comfort and style. Step inside to find beautiful flooring throughout â?? no carpet in sight â?? making for easy maintenance and a sleek look. The kitchen is a standout with stainless steel appliances, ample counter space, walk in pantry, eating bar and a bright, open feel that invites natural light to flow in. The living areas and bedrooms are filled with sunshine, creating a warm and welcoming atmosphere. Outdoors, the fenced backyard is truly dog-approved â?? perfect for your furry friends to roam and play! Whether youâ??re relaxing on the patio or enjoying the gentle breeze, this yard offers a private retreat for all, including the four-legged ones. This gem combines modern living with thoughtful design and is at an amazing price per square foot! Don't dog nap on this one!
- Type:
- Single Family
- Sq.Ft.:
- n/a
- Status:
- Active
- Beds:
- 4
- Lot size:
- 0.19 Acres
- Year built:
- 2014
- Baths:
- 3.00
- MLS#:
- 24014796
ADDITIONAL INFORMATION
Welcome to this beautiful fusion of modern elegance and thoughtful design! This updated two-story home features 4 bedrooms and 2.5 bathrooms, creating a spacious and inviting atmosphere. Upon entering, you'll find a warm foyer leading to a formal dining area or study with an eye-catching accent wall. The open floor plan seamlessly connects the living room, breakfast nook, and kitchen, flooding the space with natural light from large windows. The living room, with its charming electric fireplace surrounded by shiplap, serves as a cozy centerpiece. The kitchen is a chef's paradise, complete with sleek stainless steel appliances, ample counter space, an eating bar, and a walk-in pantry. Whether you're crafting a gourmet meal or a quick snack, this kitchen truly is the heart of the home. Escape to the master suite, a serene retreat featuring a spacious layout and a luxurious en-suite bath with dual sinks, a soaking tub, a large shower, and generous closet space. Upstairs, you'll discover additional bedrooms and a large game room, perfect for entertaining, unwinding, or setting up a home office. Your guests will love the stylish half bath downstairs! Step outside to the covered back patio and relish your private backyard on this generous corner lot. Located in Creek Meadows, youâ??ll enjoy proximity to schools and shopping, along with access to two pools, parks, and a sports court. Welcome home to a life of comfort, elegance, and effortless style!
- Type:
- Other
- Sq.Ft.:
- n/a
- Status:
- Active
- Beds:
- 3
- Lot size:
- 0.17 Acres
- Year built:
- 2024
- Baths:
- 2.00
- MLS#:
- 24014797
ADDITIONAL INFORMATION
Welcome to the beautiful master-planned community of Southern Pointe, where you can find your one-of-a-kind home in College Station, Texas. This NEW construction home is the Laurel floor plan featuring 3 beds, 2 baths, study, & 2-car garage. The open concept is perfect for entertaining in the spacious family room, breakfast area and kitchen. The kitchen features stainless steel gas appliances, gunstock cabinets, omega stone countertops & vinyl plank flooring. The primary suite offers a walk-in closet, separate tub & shower. Home is currently under construction and estimated to be completed in December 2024.
$434,294
Fm 2154 College Station, TX 77845
- Type:
- Land
- Sq.Ft.:
- n/a
- Status:
- Active
- Beds:
- n/a
- Lot size:
- 5.33 Acres
- Baths:
- MLS#:
- 24014793
ADDITIONAL INFORMATION
Come take a look at this +/- 5 acres in the highly sought after area of South College Station. It's a short distance to the elementary, intermediate, and middle schools for which this property is zoned. All lots are heavily wooded. The front utility easement is equipped with essential infrastructure, including a water line and three-phase power.
$624,959
Fm 2154 College Station, TX 77845
- Type:
- Land
- Sq.Ft.:
- n/a
- Status:
- Active
- Beds:
- n/a
- Lot size:
- 7.67 Acres
- Baths:
- MLS#:
- 24014773
ADDITIONAL INFORMATION
Come take a look at this +/- 7.67 acres in the highly sought after area of South College Station. It's a short distance to the elementary, intermediate, and middle schools for which this property is zoned. All lots are heavily wooded. The front utility easement is equipped with essential infrastructure, including a water line and three-phase power.
$624,959
Fm 2154 College Station, TX 77845
- Type:
- Land
- Sq.Ft.:
- n/a
- Status:
- Active
- Beds:
- n/a
- Lot size:
- 7.67 Acres
- Baths:
- MLS#:
- 24014732
ADDITIONAL INFORMATION
Come take a look at this +/- 7.67 acres in the highly sought after area of South College Station. It's a short distance to the elementary, intermediate, and middle schools for which this property is zoned.All lots are heavily wooded. The front utility easement is equipped with essential infrastructure, including a water line and three-phase power.
| Copyright © 2024, Houston Realtors Information Service, Inc. All information provided is deemed reliable but is not guaranteed and should be independently verified. IDX information is provided exclusively for consumers' personal, non-commercial use, that it may not be used for any purpose other than to identify prospective properties consumers may be interested in purchasing. |

College Station Real Estate
The median home value in College Station, TX is $171,500. This is lower than the county median home value of $278,900. The national median home value is $338,100. The average price of homes sold in College Station, TX is $171,500. Approximately 32.66% of College Station homes are owned, compared to 53.39% rented, while 13.95% are vacant. College Station real estate listings include condos, townhomes, and single family homes for sale. Commercial properties are also available. If you see a property you’re interested in, contact a College Station real estate agent to arrange a tour today!
College Station, Texas has a population of 116,276. College Station is more family-centric than the surrounding county with 37.77% of the households containing married families with children. The county average for households married with children is 34.31%.
The median household income in College Station, Texas is $50,089. The median household income for the surrounding county is $52,658 compared to the national median of $69,021. The median age of people living in College Station is 23.1 years.
College Station Weather
The average high temperature in July is 95 degrees, with an average low temperature in January of 38.6 degrees. The average rainfall is approximately 40.1 inches per year, with 0 inches of snow per year.


