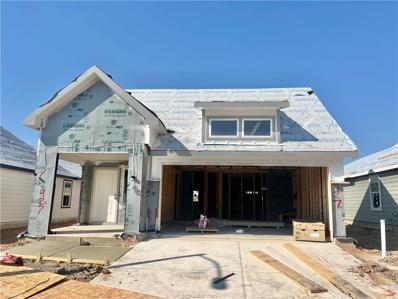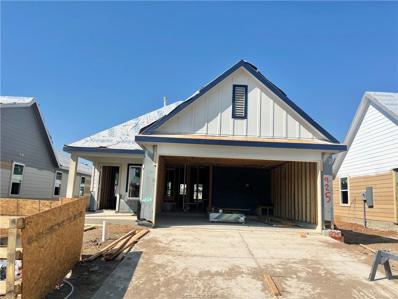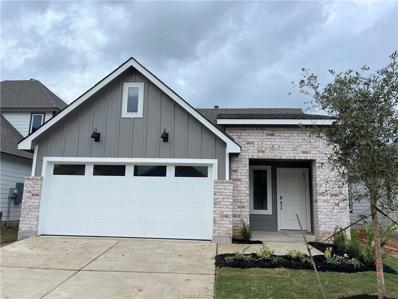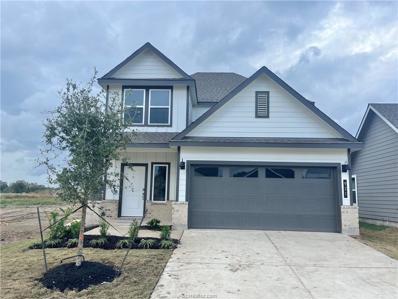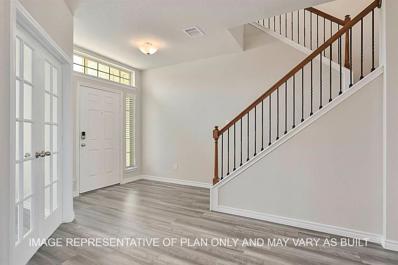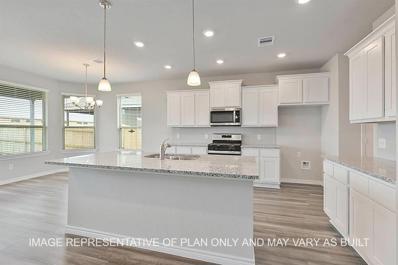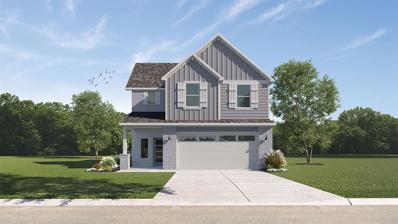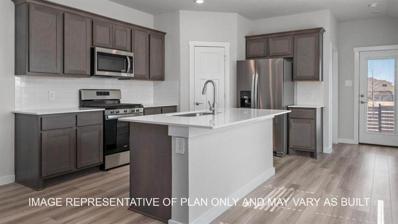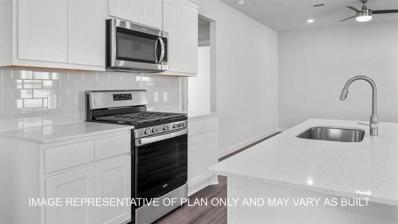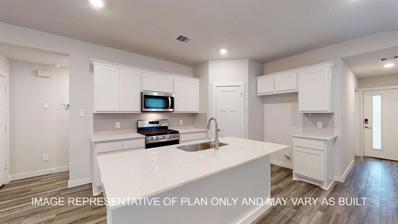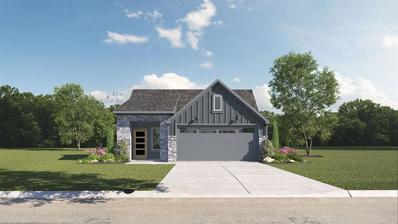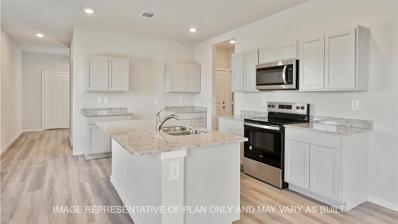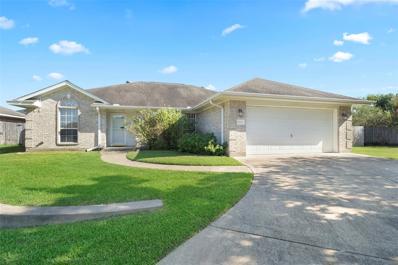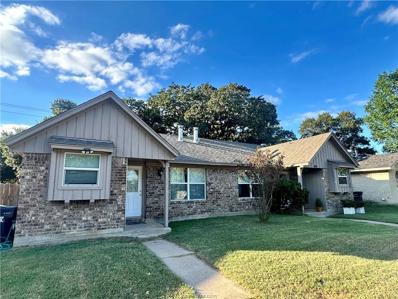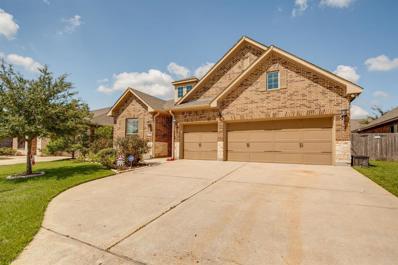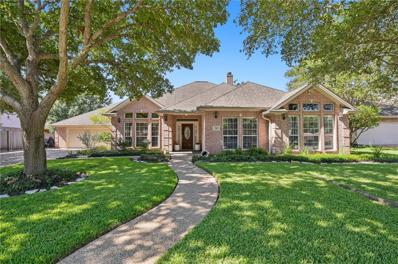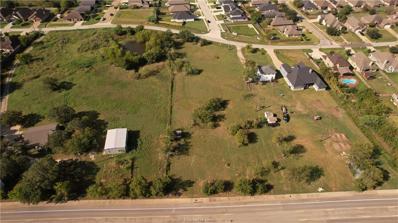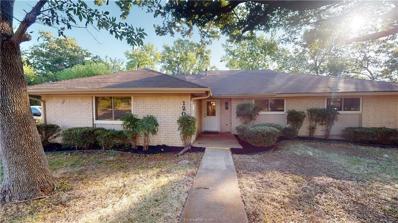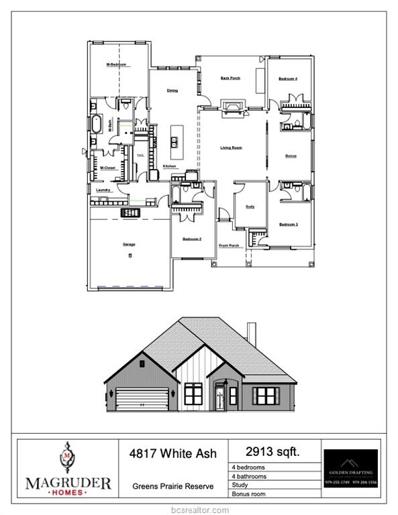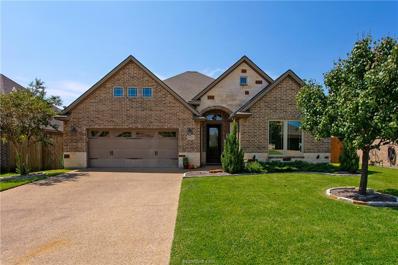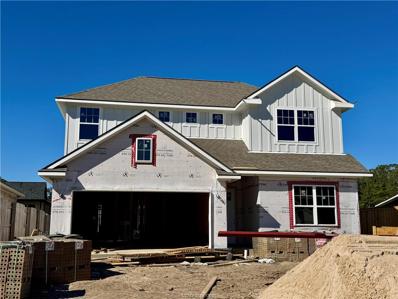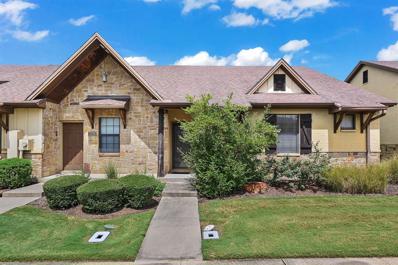College Station TX Homes for Rent
- Type:
- Other
- Sq.Ft.:
- n/a
- Status:
- Active
- Beds:
- 3
- Lot size:
- 0.11 Acres
- Year built:
- 2024
- Baths:
- 3.00
- MLS#:
- 24013950
ADDITIONAL INFORMATION
The Emma is a two-story, 3-bedroom, 2.5-bathroom home that features approximately 1,700 square feet of living space. This stunning two-story home features a large family room and dining that opens to the beautiful kitchen. The kitchen features a large breakfast bar and a perfect sized pantry. Upstairs you will find the large main bedroom, which offers a large, spa-like bathroom and spacious walk in closet. The second and third bedrooms and additional full bathroom are also located on the second floor. Additional modern finishes include subway tile backsplash, quartz countertops and stainless-steel appliances. Youâ??ll enjoy added security in your new D.R. Horton home with our Home is Connected features. Using one central hub that talks to all the devices in your home, you can control the lights, thermostat and locks, all from your cellular device. With D.R. Horton's simple buying process and ten-year limited warranty, there's no reason to wait! (Prices, plans, dimensions, specifications, features, incentives, and availability are subject to change without notice obligation)
- Type:
- Other
- Sq.Ft.:
- n/a
- Status:
- Active
- Beds:
- 4
- Lot size:
- 1.02 Acres
- Baths:
- 4.00
- MLS#:
- 24013932
ADDITIONAL INFORMATION
Welcome to your charming new home set on a spacious one-acre lot, where beautiful finishes add a touch of elegance to everyday living. Step inside and be amazed at the open floor plan with a massive living room, beautiful built-ins and fireplace. The kitchen is the heart of the home, boasting modern finishes such as quartz countertops, stainless steel appliances, and custom cabinetry. It's a practical yet inviting space where cooking meals and gathering with loved ones is a joy. The primary bedroom offers a peaceful retreat with its neutral tones and tasteful finishes. The ensuite bathroom features an elegant design, complete with a walk-in shower, soaking tub and double vanity. So many details like the fun powder bath to the ample storage throughout the home come together to make this place one of a kind. Outside, enjoy ample space for outdoor activities and entertaining. Whether you're hosting a barbecue with friends or enjoying a quiet evening under the stars, the possibilities are endless. With its beautiful finishes and picturesque setting, this home offers the perfect blend of comfort and sophistication on one acre of land. *Pictures are of a previous build of this floor plan. Selections and finishes may be different.*
- Type:
- Other
- Sq.Ft.:
- n/a
- Status:
- Active
- Beds:
- 3
- Lot size:
- 0.11 Acres
- Year built:
- 2024
- Baths:
- 2.00
- MLS#:
- 24013948
ADDITIONAL INFORMATION
The Diana is a single-story, 3-bedroom, 2-bathroom home that features approximately 1,539 square feet of living space. This stunning home has an open entrance leading to the large family room open to the kitchen and dining room. The kitchen features a large breakfast bar and a perfect sized pantry. Our homeowners can enjoy the oversized main bedroom with a large walk in closet and spa-like bathroom. Additional modern finishes include subway tile backsplash, quartz countertops and stainless-steel appliances. Youâ??ll enjoy added security in your new D.R. Horton home with our Home is Connected features. Using one central hub that talks to all the devices in your home, you can control the lights, thermostat and locks, all from your cellular device. With D.R. Horton's simple buying process and ten-year limited warranty, there's no reason to wait! (Prices, plans, dimensions, specifications, features, incentives, and availability are subject to change without notice obligation)
- Type:
- Other
- Sq.Ft.:
- n/a
- Status:
- Active
- Beds:
- 3
- Lot size:
- 0.11 Acres
- Year built:
- 2024
- Baths:
- 2.00
- MLS#:
- 24013947
ADDITIONAL INFORMATION
The Brooke is a single-story, 3-bedroom, 2-bathroom home that features approximately 1,391 square feet of living space. This home has an open entrance leading to the large family room open to the kitchen and dining room. The kitchen features a large breakfast bar and a perfect sized pantry. Our homeowners can enjoy the oversized main bedroom with a large walk in closet and spa-like bathroom. Additional modern finishes include subway tile backsplash, quartz countertops and stainless-steel appliances. Youâ??ll enjoy added security in your new D.R. Horton home with our Home is Connected features. Using one central hub that talks to all the devices in your home, you can control the lights, thermostat and locks, all from your cellular device. With D.R. Horton's simple buying process and ten-year limited warranty, there's no reason to wait! (Prices, plans, dimensions, specifications, features, incentives, and availability are subject to change without notice obligation)
- Type:
- Other
- Sq.Ft.:
- n/a
- Status:
- Active
- Beds:
- 3
- Lot size:
- 0.11 Acres
- Year built:
- 2024
- Baths:
- 2.00
- MLS#:
- 24013945
ADDITIONAL INFORMATION
The Amber is a single-story, 3-bedroom, 2-bathroom home that features approximately 1,288 square feet of living space. This home has an open entrance leading to the large family room open to the kitchen and dining room. The kitchen features a large breakfast bar and a perfect sized pantry. Our homeowners can enjoy the oversized main bedroom with a large walk in closet and spa-like bathroom. Additional modern finishes include subway tile backsplash, quartz countertops and stainless-steel appliances. Youâ??ll enjoy added security in your new D.R. Horton home with our Home is Connected features. Using one central hub that talks to all the devices in your home, you can control the lights, thermostat and locks, all from your cellular device. With D.R. Horton's simple buying process and ten-year limited warranty, there's no reason to wait! (Prices, plans, dimensions, specifications, features, incentives, and availability are subject to change without notice obligation)
- Type:
- Other
- Sq.Ft.:
- n/a
- Status:
- Active
- Beds:
- 3
- Lot size:
- 0.11 Acres
- Year built:
- 2024
- Baths:
- 2.00
- MLS#:
- 24013944
ADDITIONAL INFORMATION
The Caroline is a single-story 3-bedroom, 2-bathroom home that features approximately 1,489 square feet of living space. This home has an open entrance leading to the large family room open to the kitchen and dining room. The kitchen includes a large breakfast bar and a perfect sized pantry. Our homeowners can enjoy the oversized main bedroom with a large walk in closet and spa-like bathroom. Additional modern finishes include subway tile backsplash, quartz countertops and stainless-steel appliances. Youâ??ll enjoy added security in your new D.R. Horton home with our Home is Connected features. Using one central hub that talks to all the devices in your home, you can control the lights, thermostat, and locks, all from your cellular device. With D.R. Horton's simple buying process and ten-year limited warranty, there's no reason to wait! (Prices, plans, dimensions, specifications, features, incentives, and availability are subject to change without notice obligation)
- Type:
- Other
- Sq.Ft.:
- n/a
- Status:
- Active
- Beds:
- 4
- Lot size:
- 0.11 Acres
- Year built:
- 2024
- Baths:
- 3.00
- MLS#:
- 24013943
ADDITIONAL INFORMATION
The Jasmine is a two-story, 4-bedroom, 2.5-bathroom home that features approximately 2,182 square feet of living space. This two-story home features a large family room and dining area that opens to the beautiful kitchen. The kitchen features large breakfast bar and a perfect sized pantry. You will feel at home in the spacious main bedroom and large spa-like bathroom which includes a walk-in closet. Enjoy a loft for entertaining, along with the second and third bedroom and additional full bathroom, located on the second floor. Additional modern finishes include subway tile backsplash, quartz countertops and stainless-steel appliances. Youâ??ll enjoy added security in your new D.R. Horton home with our Home is Connected features. Using one central hub that talks to all the devices in your home, you can control the lights, thermostat and locks, all from your cellular device. With D.R. Horton's simple buying process and ten-year limited warranty, there's no reason to wait! (Prices, plans, dimensions, specifications, features, incentives, and availability are subject to change without notice obligation)
- Type:
- Single Family
- Sq.Ft.:
- 3,150
- Status:
- Active
- Beds:
- 4
- Year built:
- 2024
- Baths:
- 3.00
- MLS#:
- 63517817
- Subdivision:
- Southern Pointe
ADDITIONAL INFORMATION
The Kiawa is one of our larger floor plans. This layout is a two-story, 3150 square foot, 4 or 5-bedroom, 3-bathroom layout. The first floor offers a separate dining area adjacent to the large, family-friendly kitchen with an eat-in breakfast bar and granite countertops. The kitchen area overlooks a spacious living room that extends to a covered patio â perfect for outdoor dining or just simply keeping an eye on the kids while they play outside. Host countless game nights in your spacious upstairs game room. The spacious Bedroom 1 suite is located upstairs and features a relaxing spa-like bathroom with a double vanity and spacious walk-in closet with plenty of room for storage. There are also 4 other bedrooms upstairs along with another full bathroom. There is also a large bedroom and full bathroom is located on the main floor. Youâll enjoy added security in your new DR Horton home with our Home is Connected features.
- Type:
- Single Family
- Sq.Ft.:
- 2,572
- Status:
- Active
- Beds:
- 4
- Year built:
- 2024
- Baths:
- 2.10
- MLS#:
- 21387734
- Subdivision:
- Southern Pointe
ADDITIONAL INFORMATION
The Sonoma is a two-story, 4 bedroom, 2.5 bath home that features approximately 2572 square feet of living space. The first floor offers a welcoming entry way that opens to a charming living room and flows effortlessly into the kitchen. The living room flows from the kitchen and dining area. An optional covered patio off the dining area creates the perfect space! The Bedroom 1 suite is also located on the main floor and offers a spa-like bathroom complete with walk-in closet. The second floor highlights an open loft, great for entertaining! Located off the loft is a hallway with additional bedrooms and a full bathroom. Youâll enjoy added security in your new DR Horton home with our Home is Connected features. Using one central hub that talks to all the devices in your home, you can control the lights, thermostat and locks, all from your cellular device. DR Horton also includes an Amazon Echo Dot to make voice activation a reality in your new Smart Home.
- Type:
- Single Family
- Sq.Ft.:
- 1,700
- Status:
- Active
- Beds:
- 3
- Year built:
- 2024
- Baths:
- 2.10
- MLS#:
- 4849379
- Subdivision:
- Midtown Reserve
ADDITIONAL INFORMATION
The Emma is a two-story, 3-bedroom, 2.5-bathroom home that features approximately 1,700 square feet of living space. This stunning two-story home features a large family room and dining that opens to the beautiful kitchen. The kitchen features a large breakfast bar and a perfect sized pantry. Upstairs you will find the large main bedroom, which offers a large, spa-like bathroom and spacious walk in closet. The second and third bedrooms and additional full bathroom are also located on the second floor. Additional modern finishes include subway tile backsplash, quartz countertops and stainless-steel appliances. Youâll enjoy added security in your new D.R. Horton home with our Home is Connected features. Using one central hub that talks to all the devices in your home, you can control the lights, thermostat and locks, all from your cellular device. With D.R. Horton's simple buying process and ten-year limited warranty, there's no reason to wait!
- Type:
- Single Family
- Sq.Ft.:
- 1,539
- Status:
- Active
- Beds:
- 3
- Year built:
- 2024
- Baths:
- 2.00
- MLS#:
- 58018455
- Subdivision:
- Midtown Reserve
ADDITIONAL INFORMATION
The Diana is a single-story, 3-bedroom, 2-bathroom home that features approximately 1,539 square feet of living space. This stunning home has an open entrance leading to the large family room open to the kitchen and dining room. The kitchen features a large breakfast bar and a perfect sized pantry. Our homeowners can enjoy the oversized main bedroom with a large walk in closet and spa-like bathroom. Additional modern finishes include subway tile backsplash, quartz countertops and stainless-steel appliances. Youâ??ll enjoy added security in your new D.R. Horton home with our Home is Connected features. Using one central hub that talks to all the devices in your home, you can control the lights, thermostat and locks, all from your cellular device. With D.R. Horton's simple buying process and ten-year limited warranty, there's no reason to wait!
- Type:
- Single Family
- Sq.Ft.:
- 1,390
- Status:
- Active
- Beds:
- 3
- Year built:
- 2024
- Baths:
- 2.00
- MLS#:
- 92041684
- Subdivision:
- Midtown Reserve
ADDITIONAL INFORMATION
The Brooke is a single-story, 3-bedroom, 2-bathroom home that features approximately 1,391 square feet of living space. This home has an open entrance leading to the large family room open to the kitchen and dining room. The kitchen features a large breakfast bar and a perfect sized pantry. Our homeowners can enjoy the oversized main bedroom with a large walk in closet and spa-like bathroom. Additional modern finishes include subway tile backsplash, quartz countertops and stainless-steel appliances. Youâ??ll enjoy added security in your new D.R. Horton home with our Home is Connected features. Using one central hub that talks to all the devices in your home, you can control the lights, thermostat and locks, all from your cellular device.
- Type:
- Single Family
- Sq.Ft.:
- 1,288
- Status:
- Active
- Beds:
- 3
- Year built:
- 2024
- Baths:
- 2.00
- MLS#:
- 31858287
- Subdivision:
- Midtown Reserve
ADDITIONAL INFORMATION
The Amber is a single-story, 3-bedroom, 2-bathroom home that features approximately 1,288 square feet of living space. This home has an open entrance leading to the large family room open to the kitchen and dining room. The kitchen features a large breakfast bar and a perfect sized pantry. Our homeowners can enjoy the oversized main bedroom with a large walk in closet and spa-like bathroom. Additional modern finishes include subway tile backsplash, quartz countertops and stainless-steel appliances. Youâll enjoy added security in your new D.R. Horton home with our Home is Connected features. Using one central hub that talks to all the devices in your home, you can control the lights, thermostat and locks, all from your cellular device
- Type:
- Single Family
- Sq.Ft.:
- 1,490
- Status:
- Active
- Beds:
- 3
- Year built:
- 2024
- Baths:
- 2.00
- MLS#:
- 60866249
- Subdivision:
- Midtown Reserve
ADDITIONAL INFORMATION
The Caroline is a single-story 3-bedroom, 2-bathroom home that features approximately 1,489 square feet of living space. This home has an open entrance leading to the large family room open to the kitchen and dining room. The kitchen includes a large breakfast bar and a perfect sized pantry. Our homeowners can enjoy the oversized main bedroom with a large walk in closet and spa-like bathroom. Additional modern finishes include subway tile backsplash, quartz countertops and stainless-steel appliances. Youâ??ll enjoy added security in your new D.R. Horton home with our Home is Connected features. Using one central hub that talks to all the devices in your home, you can control the lights, thermostat, and locks, all from your cellular device. With D.R. Horton's simple buying process and ten-year limited warranty, there's no reason to wait!
- Type:
- Single Family
- Sq.Ft.:
- 2,182
- Status:
- Active
- Beds:
- 4
- Year built:
- 2024
- Baths:
- 2.10
- MLS#:
- 20947964
- Subdivision:
- Midtown Reserve
ADDITIONAL INFORMATION
The Jasmine is a two-story, 4-bedroom, 2.5-bathroom home that features approximately 2,182 square feet of living space. This two-story home features a large family room and dining area that opens to the beautiful kitchen. The kitchen features large breakfast bar and a perfect sized pantry. You will feel at home in the spacious main bedroom and large spa-like bathroom which includes a walk-in closet. Enjoy a loft for entertaining, along with the second and third bedroom and additional full bathroom, located on the second floor. Additional modern finishes include subway tile backsplash, quartz countertops and stainless-steel appliances. Youâ??ll enjoy added security in your new D.R. Horton home with our Home is Connected features. Using one central hub that talks to all the devices in your home, you can control the lights, thermostat and locks, all from your cellular device.
- Type:
- Single Family
- Sq.Ft.:
- 1,649
- Status:
- Active
- Beds:
- 3
- Lot size:
- 0.22 Acres
- Year built:
- 2002
- Baths:
- 2.00
- MLS#:
- 16261748
- Subdivision:
- Alexandria
ADDITIONAL INFORMATION
This beautiful home in College Station Texas, with a NEW roof is a gem located in a quiet cul-de-sac within an oversized lot. Move-in ready, it boasts 3 bedrooms and 2 bathrooms, featuring a blend of wood floors and tile throughout the home. The kitchen is fully equipped with stainless steel appliances and granite countertops. The cozy breakfast area includes a charming window seat, and the raised ceilings throughout the home create a spacious, airy feel. The primary bathroom offers a luxurious garden tub and a separate shower for added comfort. The entire property is fenced, providing privacy and security, a serene retreat in this vibrant college town.
- Type:
- Duplex
- Sq.Ft.:
- n/a
- Status:
- Active
- Beds:
- n/a
- Lot size:
- 0.16 Acres
- Year built:
- 1976
- Baths:
- MLS#:
- 24013900
ADDITIONAL INFORMATION
This well kept investment property in central College Station is a wonderful opportunity for Aggieland investors! Consistently cared for and close to everything, this duplex property offers 2 bedrooms and 1 bath in each side, with generous room sizes, private patios, and mature trees that offer peaceful shade and ambiance for your tenants. Backing up to a church parking lot, the lack of rear neighbors will be a perk for the occupants of the home. Nearly every window has been replaced, along with a new roof in 2018, and hardwood floors in the living area of one of the units. Peaceful and quiet, this desirable duplex is ready for its new owner.
- Type:
- Single Family
- Sq.Ft.:
- 2,578
- Status:
- Active
- Beds:
- 4
- Lot size:
- 0.17 Acres
- Year built:
- 2013
- Baths:
- 3.00
- MLS#:
- 10464845
- Subdivision:
- Castlegate Ii Sec 100
ADDITIONAL INFORMATION
Looking for 2 primary bedrooms... 4 bedroom, 3 full bathrooms & 3 car garage - meticulously cared for and offers so much entertaining space...Walking distance to Schools & Community Pool, playgrounds, walking trails & event center... Oversized Primary Bedroom & extra large closet you will Love...2nd bedroom has its own private full bathroom... Upgrades - wood flooring in main areas w/extensive crown molding, high ceilings, SS appliances, gas fp, extra cabinets in bathrooms, & custom blinds, covered patio, deck & sprinkler system. Split bedroom plan, an extra room (office/playroom/TV/game room) Open Concept - Kitchen is ready for a new "Chef" w/ plenty of working room, granite countertops and extra seating for 4...Outside sitting area & enjoy the Sunset while relaxing in the hot tub, or chilling & grilling w/ family & friends under your covered pergola, has fan & pulldown shades. Holiday Lights installed under eaves & you can colors change for each Holiday...
- Type:
- Single Family
- Sq.Ft.:
- n/a
- Status:
- Active
- Beds:
- 5
- Lot size:
- 0.28 Acres
- Year built:
- 1998
- Baths:
- 4.00
- MLS#:
- 24013824
ADDITIONAL INFORMATION
Fantastic family-friendly home located in the sought after Pebble Creek neighborhood. This ONE OWNER Marriott built home has all the space in all the right places. With 5 bedrooms and 3.5 baths and a versatile 3-way split floorplan this home is a remarkable find. From the moment you step onto this .28 acre property, you'll be WOWED by the beautiful mature trees, lush landscaping and fabulous curb appeal. As you enter the home you'll be greeted by a large living room with an abundance of natural light, beautiful built-ins and gas fireplace. The spacious kitchen has granite counters, stainless appliances, tile backsplash and lots of storage with a HUGE pantry. The kitchen opens to a large dining room that sets the stage for memorable meals and can accommodate a large gathering, while the family room, anchored by French doors that lead to the covered patio invites you to relax and unwind. The front room off the entry could be used for a study, 2nd dining or playroom. The 5th bedroom/bath are near a separate entrance to the backyard and would be ideal for multi-generation living. Step outside to the beautiful backyard, an oasis great for outdoor gatherings under the shade of the oak trees. The garage has space for 2 cars plus a workshop and/or home gym! Enjoy the convenience of being close to HEB, Costco, shopping, dining, medical facilities, and more, all while residing in a peaceful neighborhood. Donâ??t miss this opportunity to call this well-loved home your own!
- Type:
- Land
- Sq.Ft.:
- n/a
- Status:
- Active
- Beds:
- n/a
- Lot size:
- 1.57 Acres
- Baths:
- MLS#:
- 24013813
ADDITIONAL INFORMATION
Discover an exceptional building opportunity within the city limits of College Station! This spacious 1.57-acre lot offers a blank canvas for your dream home or investment project. Mostly cleared and ready for development, the property features a balance of open space and natural beauty, with mature trees providing shade and character. Conveniently located close to local amenities, schools, and parks, this land offers both privacy and accessibility. Don't miss the chance to build in one of Texas' most desirable and growing communities!
- Type:
- Single Family
- Sq.Ft.:
- n/a
- Status:
- Active
- Beds:
- 4
- Lot size:
- 0.27 Acres
- Year built:
- 1972
- Baths:
- 2.00
- MLS#:
- 24013819
ADDITIONAL INFORMATION
Welcome to 1201 Neal Pickett Drive! This charming 4-bedroom, 2-bathroom house is ideally situated in close proximity to a variety of restaurants and shopping destinations. Step inside to discover a spacious kitchen with ample counter space and cabinets. The covered back porch, complete with two ceiling fans, offers a relaxing retreat and overlooks the expansive backyard. With its inviting features and convenient location, this property seamlessly combines comfort and convenience for a delightful living experience. No HOA and property is leased through July 2026 at an increased rental rate. An investors dream!
- Type:
- Other
- Sq.Ft.:
- n/a
- Status:
- Active
- Beds:
- 4
- Lot size:
- 0.22 Acres
- Year built:
- 2024
- Baths:
- 4.00
- MLS#:
- 24013896
ADDITIONAL INFORMATION
Discover quality in every detail of this exceptional Magruder Home, nestled in the coveted Greens Prairie Reserve community. This impressive one-story, split floor plan offers a spacious 4 bedrooms, 4 bathrooms, a bonus room, and a study. The heart of the home is the custom-designed kitchen, featuring a large island, stainless steel appliances, quartz counters, a gas cooktop, and a large walk-in pantry. Off the kitchen, the well-lit dining space connects to the covered entertainment area outside, enhancing the indoor-outdoor living experience. The main living space is grounded by a large brick fireplace that is flanked on either side with picture windows overlooking the backyard. The primary bedroom, tucked away for privacy, features a spacious en suite bathroom. Welcome to a home where every detail reflects excellence and where lasting memories are waiting to be created. Call today to schedule your private showing!
- Type:
- Single Family
- Sq.Ft.:
- n/a
- Status:
- Active
- Beds:
- 3
- Lot size:
- 0.2 Acres
- Year built:
- 2015
- Baths:
- 3.00
- MLS#:
- 24013546
ADDITIONAL INFORMATION
Exquisitely crafted and maintained Pitman Custom Home nestled in the highly desirable Creek Meadows subdivision. With a fantastic open floor plan, this house is ideal for both everyday living and entertaining. The home boasts three bedrooms and two and a half bathrooms with a study/flex room that has elegant French doors, which could allow for remote work, or a quiet retreat. Enjoy a spacious kitchen with granite countertops that flows seamlessly into the living and dining areas, creating a warm and inviting atmosphere. In the home, no detail is overlooked. Upon entering the living area, you will find a gorgeous stone fire place and tray ceilings with exposed cedar beams. There is crown molding, wood-like tile flooring, and an abundance of natural light throughout the home. The backyard is a private oasis with no back neighbors and established landscaping, offering peaceful outdoor living. It is great for entertaining with the direct gas line for the grill and a spacious covered patio that could be used for a dining area. Residents enjoy access to nearby schools, parks, two pools, a basketball court, and neighborhood ponds. This home offers both convenience and a family-friendly environment. It is truly one-of-a kind! *Free custom Christmas lights with an acceptable offer by December 1st.
- Type:
- Other
- Sq.Ft.:
- n/a
- Status:
- Active
- Beds:
- 4
- Lot size:
- 0.16 Acres
- Year built:
- 2024
- Baths:
- 3.00
- MLS#:
- 24013764
ADDITIONAL INFORMATION
Avonley Home introduces one of their newest two-story plans, "The Azlea"! Offering 4 bedrooms, 2 1/2 baths and a bonus room, this charming floorplan features luxury vinyl plank flooring throughout common areas. Large L-shaped kitchen overlooks an open living area and adjacent dining nook. A restful master suite welcomes you, with en-suite boasting a deep garden tub and separate shower. The master walk-in closet connects to the laundry room - an everyday convenience you'll love! Upstairs, the three bedrooms center around an oversized bonus space. Mission Ranch is an award-winning neighborhood with an amenities center, a large pool, playgrounds and walking trails. Just around the corner from the elementary school.
- Type:
- Condo/Townhouse
- Sq.Ft.:
- 1,267
- Status:
- Active
- Beds:
- 3
- Year built:
- 2009
- Baths:
- 3.00
- MLS#:
- 71767348
- Subdivision:
- Barracks Sub Ph 1
ADDITIONAL INFORMATION
Donât miss this fantastic townhome at highly sought The Barracks community in College Station just 2.5 miles to Texas A&M University. Save on rent and own instead! This townhome features freshly painted 3 spacious bedrooms, each with its own private bathroom, and an open kitchen with granite countertops. The large living room boasts new wood laminate floors, while all 3 bedrooms contain carpet. Enjoy the enclosed back patio with a privacy fence. Located near a variety of restaurants and shops, this master-planned community includes access to The Cove at BearX, a private adult only club, which offers a resort-style pool with a lazy river, a cable wakeboarding lake, a surf simulator, and cabanas, the neighborhood includes gated dog parks, outdoor fitness area, and more. The HOA covers cable, internet, lawn care, exterior maintenance, and access to community amenities. Come tour today!
| Copyright © 2024, Houston Realtors Information Service, Inc. All information provided is deemed reliable but is not guaranteed and should be independently verified. IDX information is provided exclusively for consumers' personal, non-commercial use, that it may not be used for any purpose other than to identify prospective properties consumers may be interested in purchasing. |
College Station Real Estate
The median home value in College Station, TX is $313,400. This is higher than the county median home value of $278,900. The national median home value is $338,100. The average price of homes sold in College Station, TX is $313,400. Approximately 32.66% of College Station homes are owned, compared to 53.39% rented, while 13.95% are vacant. College Station real estate listings include condos, townhomes, and single family homes for sale. Commercial properties are also available. If you see a property you’re interested in, contact a College Station real estate agent to arrange a tour today!
College Station, Texas has a population of 116,276. College Station is more family-centric than the surrounding county with 37.77% of the households containing married families with children. The county average for households married with children is 34.31%.
The median household income in College Station, Texas is $50,089. The median household income for the surrounding county is $52,658 compared to the national median of $69,021. The median age of people living in College Station is 23.1 years.
College Station Weather
The average high temperature in July is 95 degrees, with an average low temperature in January of 38.6 degrees. The average rainfall is approximately 40.1 inches per year, with 0 inches of snow per year.



