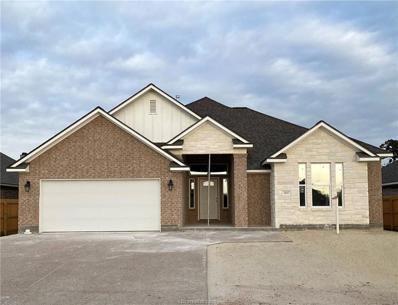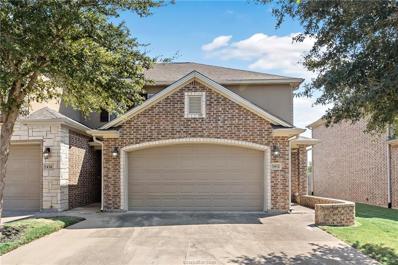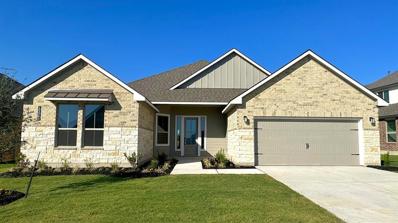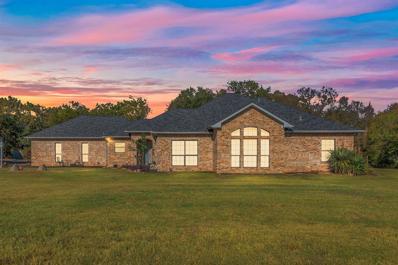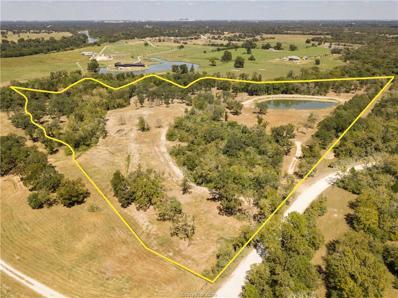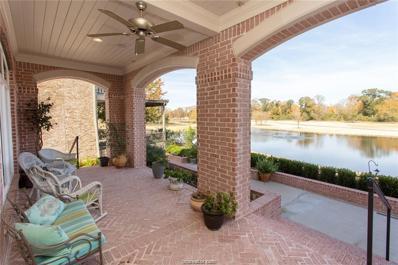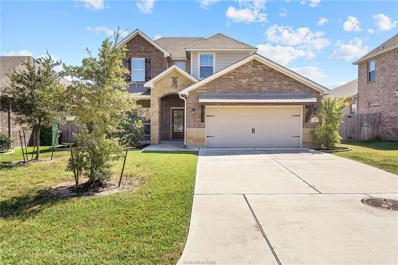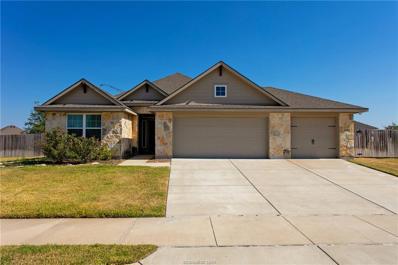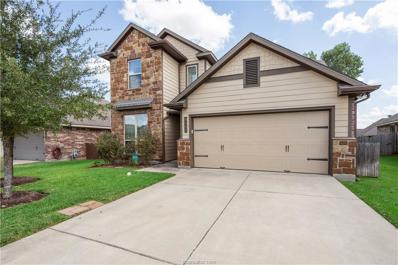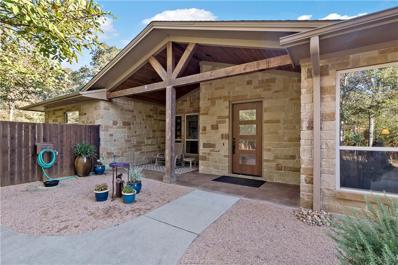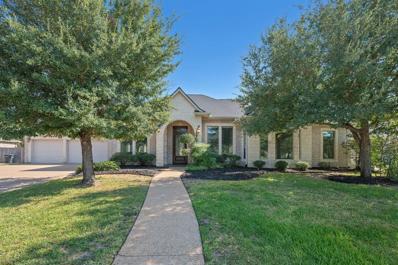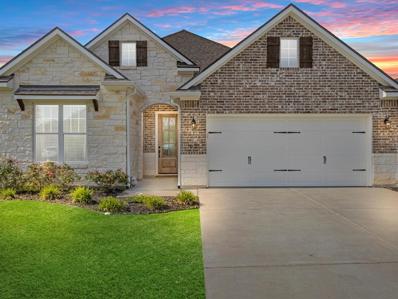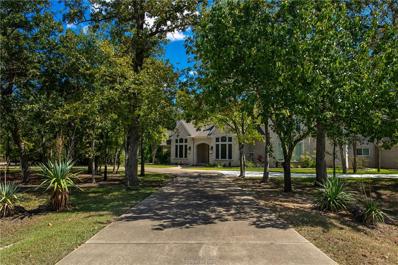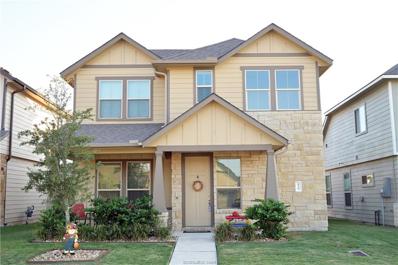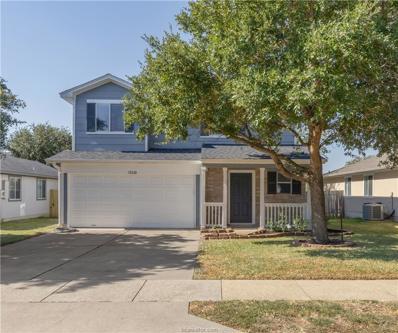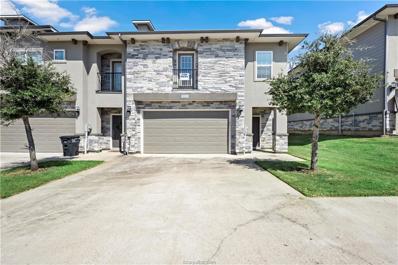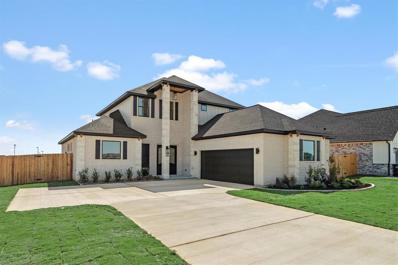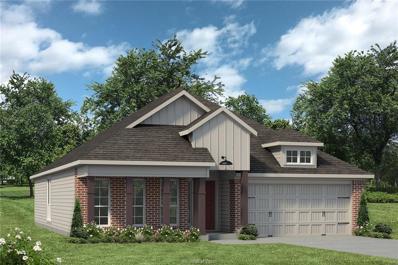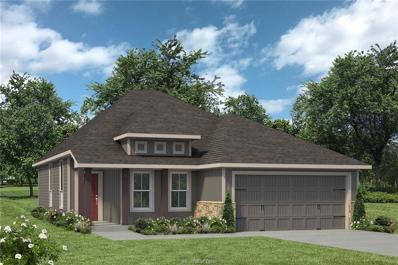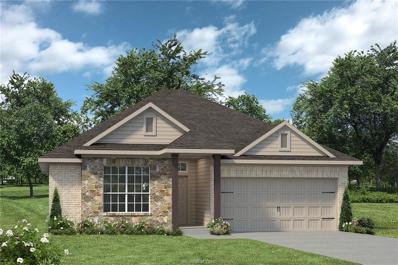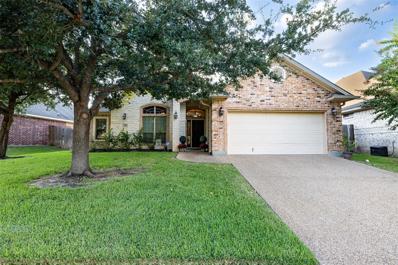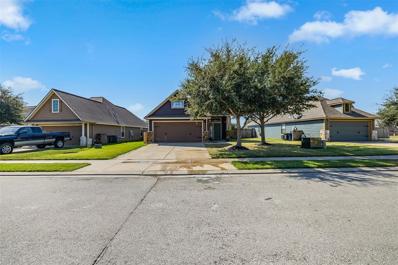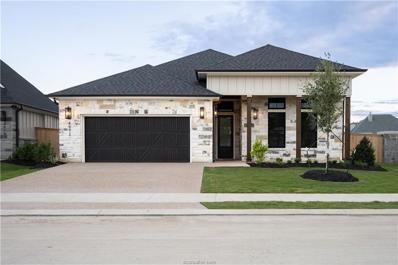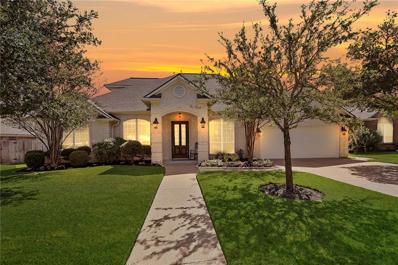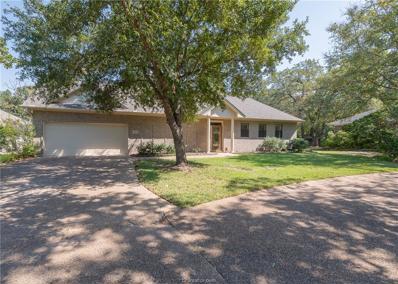College Station TX Homes for Rent
- Type:
- Other
- Sq.Ft.:
- n/a
- Status:
- Active
- Beds:
- 4
- Lot size:
- 0.17 Acres
- Year built:
- 2024
- Baths:
- 3.00
- MLS#:
- 24014711
ADDITIONAL INFORMATION
Spacious 4 bedroom 3 bathroom new build located in South College Station. This split floor plan features a stone veneer wood burning fireplace, attached two car garage, front/back yard sod, and a sprinkler system. The kitchen includes stainless steel appliances, an island, granite countertops, and tile backsplash. The primary suite has a walk-in closet that connects to the utility room, double vanities, a tile shower, and a separate tub.
- Type:
- Townhouse
- Sq.Ft.:
- n/a
- Status:
- Active
- Beds:
- 3
- Lot size:
- 0.07 Acres
- Year built:
- 2012
- Baths:
- 4.00
- MLS#:
- 24014708
ADDITIONAL INFORMATION
This adorable 3 bedroom, 3.5 bathroom townhome offers an excellent investment opportunity with no back neighbors, ensuring extra privacy, and a community pool conveniently located across the street. The spacious kitchen boasts stainless steel appliances and granite countertops, which are featured throughout the house. The living room is bright and inviting, with plenty of natural light. Key updates include a brand-new garage door, new garbage disposal, and a newly installed commode in the powder room. Located less than a 10-minute drive to Texas A&M and centrally located in town near shopping, dining, and entertainment, this home is perfect for homeowners or investors alike. Donâ??t miss this opportunity and be sure to check out the virtual tour!
- Type:
- Single Family
- Sq.Ft.:
- 2,702
- Status:
- Active
- Beds:
- 4
- Year built:
- 2024
- Baths:
- 3.00
- MLS#:
- 65178068
- Subdivision:
- Wellborn Settlement
ADDITIONAL INFORMATION
The Stratford floorplan is a single-story, 4 bedroom, 3 bath home that features approximately 2702 square feet of living space. The large entryway leads you past two of the secondary bedrooms and bath to the expansive open concept living area. The spacious family room connects to a dining room and opens to the Kitchen. The kitchen includes a nook and large island offering plenty of room for seating. The main bedroom, bedroom 1, is located just off the Kitchen. The perfectly sized bedroom connects to a beautifully designed bath and large walk-in closet. Other modern finishes include Quartz Countertops, Maple Cabinets, and Stainless-Steel Appliances. Youâll enjoy added security in your new home with our Home is Connected features. Using one central hub that talks to all the devices in your home, you can control the lights, thermostat and locks, all from your cellular device. D.R. Horton also includes an Amazon Echo Dot to make voice activation a reality in your new Smart Home.
Open House:
Saturday, 11/16 11:00-2:00PM
- Type:
- Single Family
- Sq.Ft.:
- 2,580
- Status:
- Active
- Beds:
- 3
- Lot size:
- 1.36 Acres
- Year built:
- 1992
- Baths:
- 2.10
- MLS#:
- 61072672
- Subdivision:
- Quail Run Estates Ph 1
ADDITIONAL INFORMATION
Situated on a 1.36-acre lot, this home offers 3 spacious beds, 2.5 baths, large gameroom & a host of premium features designed for comfort & style. The living room boasts a cozy fireplace, built-in cabinets & large picture windows that flood the space with natural light. Modern upgrades throughout, including LED lighting, tile & vinyl flooring. The custom kitchen features granite counters, island/eating bar, 2 built-in electric ovens, stainless appliances, and extensive pull-out drawers and custom storage features. Relaxation comes easy with a sparkling swimming pool, and there's already plumbing in place for a hot tub under the charming pergola. Nearly 600 sqft of covered patio overlooks the private oasis! The A/C system was added in the last year, ensuring cool comfort year-round. The master bed comes with a fireplace and includes a laundry area, as well as a second one in the garage! In addition to the attached garage, you get a 1200 sqft shop for all of your tools & projects.
- Type:
- Land
- Sq.Ft.:
- n/a
- Status:
- Active
- Beds:
- n/a
- Lot size:
- 29.88 Acres
- Baths:
- MLS#:
- 24014235
ADDITIONAL INFORMATION
Discover nearly 30 acres of rolling terrain, featuring a picturesque pond and a mix of large and medium-sized trees. This property is perfect for building your dream home or a second home suited recreational activities. With approximately 250 feet of road frontage, this rare tract offers easy access and great visibility. Site has a water and electric meter installed, in addition to 3 electric pedestals. Conveniently located in rural College Station but within 10 minutes of amenities such as shopping, dining and top rated public schools. This property is just 9 miles from Texas A&M University! Surrounded by multi-million dollar estate properties, youâ??ll enjoy both privacy and a sense of community. Experience captivating sunsets and the tranquility of nature in this beautiful setting. Whether you envision a private retreat or a family home, this land offers endless possibilities. Call today for more details.
- Type:
- Other
- Sq.Ft.:
- n/a
- Status:
- Active
- Beds:
- 3
- Lot size:
- 0.18 Acres
- Year built:
- 2015
- Baths:
- 4.00
- MLS#:
- 24014645
ADDITIONAL INFORMATION
Welcome to your dream home! This custom-built masterpiece spares no expense, boasting the highest quality craftsmanship throughout, including a custom front door. With 3 bedrooms, 4 baths, and 3 living areas, every inch of this 4383 sq ft home exudes luxury. The chef's kitchen is a culinary enthusiast's delight, featuring top-of-the-line appliances including two ovens (electric and gas), a gas cooktop, warming drawer, wine chiller, split dishwasher, and a remote-controlled built-in refrigerator. The oversized island and quartz countertops provide ample space for meal prep, while the Butler's pantry adds convenience. Enjoy meals in two dining areas and take in the serene views of the pond on the 18th fairway at Pebble Creek Country Club from the covered patios. The fireplace crafted from stone adds warmth and elegance to the living space and is complemented by the spectacular views framed by expansive windows. This two-story home also offers the convenience of an elevator making every level easily accessible. Two offices provide ample space for remote work, with one easily convertible into a 4th bedroom with full bath. Retreat to any of the large bedrooms, each boasting a private bath, private thermostat, and cedar closet for added storage. Additional features include a tankless water heater, mister system, osmosis system, A/V security, sprayed insulation, engineered slab & solar tubes. Don't miss your opportunity to experience this oasis of luxury living!
- Type:
- Single Family
- Sq.Ft.:
- n/a
- Status:
- Active
- Beds:
- 4
- Lot size:
- 0.17 Acres
- Year built:
- 2017
- Baths:
- 3.00
- MLS#:
- 24014607
ADDITIONAL INFORMATION
Welcome to 2615 Portland, located in the desirable Castlegate neighborhood! This home blends comfort and a wonderful layout for entertaining. As you step inside, you're greeted by a lovely foyer that glides you past a study. The large study with french doors works well for the work from home family member but could be used as a second living area as well. When you step into the open living, kitchen, and dining area, you will find a stunning area with loads of space and room for lots of furniture! The kitchen has granite countertops, a lovely tiled backsplash, and a massive walk-in pantry. Entertaining is a breeze with this layout, ensuring that you're never too far from your guests. The primary bedroom is enormous with an additional seating area, perfect for unwinding after a long day. The luxurious bath comes equipped with double sinks, a separate soaking tub, and a large shower, plus a huge closet to easily organize your wardrobe. Upstairs, a cozy landing leading to three generously-sized bedrooms and an upstairs bath with double vanities. Outdoor living is just as impressive, with a very large, deep, and wide patio overlooking a backyard with ample space for kids to play and adults to relax. The neighborhood has access to a pool, playground, sports courts, walking trails, tennis courts, and a fishing lake. This home is not just a place to live, but a place to create lifelong memories. Act now to make it yours and experience the pinnacle of suburban living!
- Type:
- Single Family
- Sq.Ft.:
- n/a
- Status:
- Active
- Beds:
- 4
- Lot size:
- 0.25 Acres
- Year built:
- 2021
- Baths:
- 3.00
- MLS#:
- 24014586
ADDITIONAL INFORMATION
Beautifull home likes new located in the desirable neighborhood. Situate in a large corner lot, cul-de-sac. Huge back yard, across from school. Middle of everything.
- Type:
- Single Family
- Sq.Ft.:
- n/a
- Status:
- Active
- Beds:
- 4
- Lot size:
- 0.16 Acres
- Year built:
- 2016
- Baths:
- 4.00
- MLS#:
- 24014584
ADDITIONAL INFORMATION
Welcome home to this beautifully designed 4-bedroom, 3.5-bathroom home located in Creek Meadows subdivision. As you step inside, youâ??ll be greeted by the warm elegance of the open living area, featuring rich vinyl flooring and a cozy corner fireplace that invites you to relax. Kitchen is a chefâ??s dream, offering an abundance of counter space, lovely cabinetry, and a spacious breakfast nook, & a formal dining room as well as a versatile study, ideal for a home office or creative space, & a convenient half bath. The primary suite is a luxurious escape, with a large walk-in closet, a spa-like bathroom including a garden tub, beautifully tiled walk-in shower, & dual vanities, providing both space & style. Venture upstairs to find three generously sized bedrooms and two full baths. The highlight of the second floor is the gigantic game room, offering endless possibilities for entertainment, movie nights, or a fun play area. Step outside onto the expansive back patio deck, perfect for weekend barbecues or enjoying the peaceful backyard.. Located just around the corner from the community pool, and less than a mile from greens Prairie Elementary, Pecan Trail Intermediate, & Wellborn Middle School, this home offers both convenience & charm. Creek Meadows is more than just a neighborhoodâ??itâ??s a lifestyle. With a large community pool, a playground for the kids, & scenic ponds where you can relax &watch the ducks, youâ??ll love coming home to this serene, welcoming community.
Open House:
Saturday, 11/16 12:00-2:00PM
- Type:
- Single Family
- Sq.Ft.:
- n/a
- Status:
- Active
- Beds:
- 3
- Lot size:
- 1.81 Acres
- Year built:
- 2016
- Baths:
- 3.00
- MLS#:
- 24014541
ADDITIONAL INFORMATION
Nestled on 1.81 beautifully wooded acres, this exquisite property offers peaceful country living just minutes from town. Step inside this expansive residence and be greeted by raised ceilings and an abundance of natural light, enhancing the spaciousness of every room. The open floor plan seamlessly connects the living, dining, and kitchen areas, making it ideal for entertaining and everyday living. The gourmet kitchen is a chefâ??s dream, featuring custom cabinetry, a natural stone travertine backsplash, Quartz countertops, Thermador stainless steel appliances, built-in double ovens, a 40-square-foot center island, and an expansive butler's pantry. Each generously sized bedroom offers ample space for relaxation, while the master suite boasts a large walk-in closet with a custom Elfa shelving system and a spa-like oversized tile shower. Relax outdoors year-round on the charming screened-in patio (885 SF), perfect for morning coffee or evening gatherings. The oversized 3-car garage, totaling 1,192 SF, features three individual 10-foot wide doors, plus a spacious workshop/storage area. This home is equipped with energy-efficient upgrades, including spray foam insulation, two high-efficiency 20 SEER variable speed A/C units with heat pumps, and an electric water heater with a full-house recirculating system. Experience the best of both worlds with privacy and proximity to Texas A&M University. This remarkable property is a rare findâ??donâ??t miss your chance to call it home!
Open House:
Saturday, 11/16 12:00-4:00PM
- Type:
- Single Family
- Sq.Ft.:
- 3,468
- Status:
- Active
- Beds:
- 4
- Lot size:
- 0.34 Acres
- Year built:
- 2004
- Baths:
- 3.10
- MLS#:
- 47101357
- Subdivision:
- Pebble Creek Ph 9b
ADDITIONAL INFORMATION
Stunning custom-built Mariott home in a quiet cul-de-sac in sought-after Pebble Creek, offering nearly 3,500 sq. ft. of elegant yet comfortable living space. This 4-bedroom, 3.5-bath home features an expansive great room with soaring ceilings, a stone fireplace, and custom built-ins wired for surround sound. The gourmet kitchen boasts granite countertops, a tumbled stone backsplash, an island with a prep sink, and flows into the breakfast nook and dining areas. Large windows flood the space with natural light and provide views of the oversized covered patio & private backyard. The luxurious primary suite includes a spa-like bathroom with dual vanities & a spacious walk-in closet with custom built-ins. A split floor plan offers three additional bedrooms, each with walk-in closets. Enjoy a library with floor-to-ceiling bookshelves, an office, and ample storage. Close to St. Andrews Park, Pebble Creek offers world-class amenities like a golf course, tennis courts, & scenic walking trails
- Type:
- Single Family
- Sq.Ft.:
- 2,120
- Status:
- Active
- Beds:
- 3
- Lot size:
- 0.22 Acres
- Year built:
- 2021
- Baths:
- 2.00
- MLS#:
- 76462620
- Subdivision:
- Mission Ranch
ADDITIONAL INFORMATION
Stunning luxury farmhouse in the coveted Mission Ranch - give your family College Station's premier master-planned lifestyle with priceless privacy, a sprawling backyard, NO REAR NEIGHBORS, and a gorgeous wooded backdrop! Nearly-new (just 2 years old) with a spectacular island kitchen, huge family room with tons of natural light & backyard views, three generous bedrooms + an oversized office or fourth bedroom, and an endless patio! Upgrades throughout, including hard flooring in all common areas, matte black granite countertops, elaborate trim work, and upgraded 5-panel doors...you can have it all right here in Mission Ranch, complete with a resort-style pool, endless walk & bike trails, a state-of-the-art Ranch House amenities center, pickleball, playgrounds, lakes, and even a fishing pond. Don't miss it!
- Type:
- Single Family
- Sq.Ft.:
- n/a
- Status:
- Active
- Beds:
- 5
- Lot size:
- 2.86 Acres
- Year built:
- 1999
- Baths:
- 7.00
- MLS#:
- 24014285
ADDITIONAL INFORMATION
Stunning estate in South College Station on 2.86 wooded acres. This home has location, luxury and so much love! Recently remodeled with additional attic space taken in to provide a study room with 1/2 bath and additional bedroom and 3/4 bath downstairs. Gourmet kitchen, with double oven, island and vent hood on new gas range. You will absolutely love the views to the back yard from the kitchen as well. Great place to sit in your breakfast nook and watch the morning wildlife! Master wing features a private office, downstairs bedroom with dual private closets and a master bathroom to swoon over! Large central walk in shower with separate vanity areas. Downstairs also features a gym area that could also be a great playroom! Upstairs features a game room with a serving bar area complete with sink, fridge, cabinets and counter space! Plus, there are built in bunk beds for overnight fun! Private study area located behind the game room has built in desks and private 1/2 bath as well. This house has so much to offer it just keeps on giving! Outside you have a second floor balcony overlooking your back lawn, as well as an extended covered patio on the ground floor. 3 car garage, access to the private Sweetwater Pond and 2.86 acres of exploration and privacy! Located on a corner not, you will not find more privacy in College Station this close to local shopping, dining, schools and amenities!
- Type:
- Single Family
- Sq.Ft.:
- n/a
- Status:
- Active
- Beds:
- 3
- Lot size:
- 0.1 Acres
- Year built:
- 2021
- Baths:
- 3.00
- MLS#:
- 24014481
ADDITIONAL INFORMATION
Welcome to your dream home! This lovely 3-bedroom, 2.5-bath residence combines modern elegance with functional design. Featuring a beautiful Hardi Plank and stone exterior, this property is enhanced by meticulously landscaped grounds and a rear-entry garage for seamless access. Step inside to discover one of the prettiest open-concept kitchens in town - itâ??s perfect for entertaining or having two cooks working at the same time! It boasts stainless-steel appliances, granite countertops, and a chic tile backsplash, all while flowing effortlessly into the dining and living areas. The spacious primary bedroom is conveniently located on the main floor and offers a luxurious retreat with a large walk-in shower, a generous walk-in closet, and double vanities for added convenience. Upstairs, youâ??ll find two additional bedrooms, a study nook and a full bathroom, making it ideal for family or guests. Refrigerator, washer and dryer will remain so buyers can move right in and be settled instantly! Midtown Reserve has a great park/playground and miles of serene walking paths with convenient access to Baylor Scott & White, Costco and other shopping, as well as being centered equally between the HEB and Kroger shopping centers. Plenty of dining options are just minutes away. Don't miss your chance to make it yours!
- Type:
- Single Family
- Sq.Ft.:
- n/a
- Status:
- Active
- Beds:
- 3
- Lot size:
- 0.14 Acres
- Year built:
- 2006
- Baths:
- 3.00
- MLS#:
- 24014538
ADDITIONAL INFORMATION
Welcome to this beautifully renovated 3-bedroom, 2.5-bath home that seamlessly blends modern updates with timeless charm. Step inside to discover an inviting layout featuring a formal dining room, a cozy breakfast nook, and a spacious game room perfect for family gatherings or entertaining friends. Every inch of this home has been thoughtfully updated in 2024, including fresh paint throughout, plush carpeting, and chic new living room, kitchen, dining, bathroom flooring. The heart of the home, the kitchen, is a true masterpiece with stunning quartz countertops, pristine white cabinetry, and brand-new stainless steel appliancesâ??designed to impress even the most discerning chef. The homeâ??s cottage-style front porch exudes warmth and charm, offering the perfect spot to relax and enjoy the peaceful surroundings. The expansive backyard is ideal for backyard play or for hosting summer barbecues, and the property is just around the corner from the community pool and playground, adding to its welcoming appeal. Nestled in a serene setting that feels like country living, yet just minutes from modern conveniences, this home is ideally located close to Pecan Trail Intermediate and Wellborn Middle School, HEB Towerpoint, medical facilities, and offers a quick, easy drive down Wellborn Road to Texas A&M University. This is more than just a houseâ??itâ??s a place youâ??ll love to call home!
- Type:
- Townhouse
- Sq.Ft.:
- n/a
- Status:
- Active
- Beds:
- 4
- Lot size:
- 0.07 Acres
- Year built:
- 2015
- Baths:
- 5.00
- MLS#:
- 24014526
ADDITIONAL INFORMATION
Come check out this 4 bedroom 4.5 bath end unit townhome located just off of Holleman Drive and Rock Prairie Rd, only a few miles from TAMU campus. The location is highly desirable in a great neighborhood with grocery stores, restaurants, shopping, and the TAMU bus route nearby. This townhome features a 2 car garage and wide driveway. Kitchen boast granite countertops, eating bar, stainless steel appliances, and beautiful cabinets with ample cabinet/counter space. Each of the 4 spacious bedrooms has their own private bathroom with an additional half bath downstairs for guests. Out the back door you will find your own back patio and yard that is fully privacy fenced. Located just down the street from the neighborhood pool, you wont want to miss out on this one.
- Type:
- Single Family
- Sq.Ft.:
- 2,843
- Status:
- Active
- Beds:
- 4
- Year built:
- 2024
- Baths:
- 3.10
- MLS#:
- 39744872
- Subdivision:
- Wellborn Settlement
ADDITIONAL INFORMATION
Stunning 2-story home located in the new Wellborn Settlement Community. Situated on a spacious .28 acre lot, this 4-bedroom, 3.5-bathroom home offers 2,843 sq ft of well-designed living space. Open concept floor plan seamlessly connects kitchen, living, & dining areas, making it perfect for entertaining or family gatherings. The kitchen features an over-sized island, stainless steel farmhouse sink, convenient pot-filler, & elegant tile accents. The butler's pantry, complete with a built-in microwave, adds functionality. The primary suite, located on the first floor, boasts a stunning accent wall, large windows, & a beautiful en-suite bathroom w/ a separate tub & shower. Upstairs, youâll find a second living room, great for a playroom or media area, along w/ 3 additional bedrooms & 2 full baths. The exterior of this home is just as impressive, with extra parking space, a large porch equipped with an outdoor kitchen area, & a sprawling backyard, great for outdoor living & entertaining.
$333,300
4793 Holm Oak Road Bryan, TX 77845
- Type:
- Other
- Sq.Ft.:
- n/a
- Status:
- Active
- Beds:
- 3
- Lot size:
- 0.15 Acres
- Year built:
- 2024
- Baths:
- 2.00
- MLS#:
- 24014533
ADDITIONAL INFORMATION
If charm and elegance are what youâ??re looking for â?? Welcome home! A favorite of many, this home has several features that make it stand out from the rest. From the moment your eyes catch the stunning exterior, youâ??re captivated. Interior features include a large kitchen with granite-topped island that is open through the dining and living room, stunning windows flowing with natural light, an optional study alcove, and a spacious primary suite. Additional options included: Stainless steel appliances, additional cabinetry in primary bathroom, integral blinds in rear door, and additional LED recessed lighting.
$308,300
4789 Holm Oak Road Bryan, TX 77845
- Type:
- Other
- Sq.Ft.:
- n/a
- Status:
- Active
- Beds:
- 4
- Lot size:
- 0.14 Acres
- Year built:
- 2024
- Baths:
- 2.00
- MLS#:
- 24014529
ADDITIONAL INFORMATION
If youâ??re wanting options and flexibility, this floor plan is exactly what youâ??re looking for! This beautiful 3 bedroom, 2 bath home is thoughtfully designed to have three different options for the front room: a formal dining room, study, or 4th bedroom. Youâ??ll absolutely love the way the kitchen seamlessly flows into the living room, giving you ample space to gather. From the luxuriously large primary bedroom with seating area, to the exquisite selections, you are guaranteed to love this home! Additional options included: A converted dining room to a 4th bedroom, stainless steel appliances, a head knocker cabinet in the primary bathroom, a decorative tile backsplash, integral miniblinds in the rear door, additional LED recessed lighting, and a dual primary bathroom vanity.
- Type:
- Other
- Sq.Ft.:
- n/a
- Status:
- Active
- Beds:
- 3
- Lot size:
- 0.12 Acres
- Year built:
- 2024
- Baths:
- 2.00
- MLS#:
- 24014520
ADDITIONAL INFORMATION
This beauty is luxury living with 3 bedrooms and 2 baths. This beautiful home features large secondary bedrooms with walk-in closets. Open living, dining and kitchen provides abundant space, without all of the cost. The primary bedroom suite is fit for a king-sized bed, and features a large walk-in closet. Secondary bedrooms gleam with natural light and tall ceilings. Additional options included: Integral blinds in rear door, dual primary bathroom vanity, and painted cabinets throughout.
Open House:
Sunday, 11/17 1:00-4:00PM
- Type:
- Single Family
- Sq.Ft.:
- 1,809
- Status:
- Active
- Beds:
- 3
- Lot size:
- 0.16 Acres
- Year built:
- 2006
- Baths:
- 2.00
- MLS#:
- 53307287
- Subdivision:
- Castlegate Sec 12
ADDITIONAL INFORMATION
Nestled in the desirable Castlegate community, this 3-bedroom, 2-bathroom home is move-in ready and packed with features! Freshly painted inside and equipped with a new HVAC system and a brand-new roof, this home is both stylish and worry-free. The living room is designed for relaxation, complete with built-in surround sound, perfect for movie nights or gatherings. The spacious kitchen is a chef's delight, featuring a wall of windows that flood the space with natural light, creating a bright and welcoming atmosphere. But the real showstopper is the backyard, an entertainerâ??s dream with an outdoor grill, TV, fireplace, and a beautiful gazebo equipped with a sink and mini-fridge, ideal for hosting in any season. Located in a community that boasts serene ponds, scenic walking trails, and family-friendly parks, this home offers the perfect blend of comfort and outdoor living.
Open House:
Saturday, 11/16 12:00-3:00PM
- Type:
- Single Family
- Sq.Ft.:
- 1,173
- Status:
- Active
- Beds:
- 3
- Lot size:
- 0.14 Acres
- Year built:
- 2011
- Baths:
- 2.00
- MLS#:
- 64152224
- Subdivision:
- Creek Meadows
ADDITIONAL INFORMATION
Welcome to 3815 Clear Meadow Creek Ave, a lovely 3-bedroom, 2-bathroom home in the desirable Creek Meadows community of south College Station. This inviting residence features a bright living area and a modern kitchen, perfect for everyday living. Enjoy a private backyard and take advantage of community amenities, including a beautiful pool, large playground, and walking trails. Donâ??t miss your chance to own this wonderful home in a vibrant neighborhood. Schedule your tour today!
- Type:
- Other
- Sq.Ft.:
- n/a
- Status:
- Active
- Beds:
- 3
- Lot size:
- 0.17 Acres
- Year built:
- 2024
- Baths:
- 3.00
- MLS#:
- 24014510
ADDITIONAL INFORMATION
The Grove at Greens Prairie Reserve is where you'll find this luxurious patio home to fit your next season of life. This new section of the Brazos Valley's most carefully designed destination for high-end living has been developed to offer the unique opportunity to own a home while enjoying the freedom of very few maintenance responsibilities. Travel without having to worry about your home. While home, enjoy shared community amenities, natural outdoor attractions and the immense splendor of 370 acres of Texas ranch land with miles of walking trails. Featuring a gated entrance, private backyards and a lock-and-leave lifestyle. Inside a gourmet kitchen awaits, featuring quartz countertops, GE Monogram stainless steel appliances and a Butler's Pantry, for seamless entertaining. Upgraded technology features a whole house audio/video system, Lutron lighting with a control 4 Smart Home controlling package. 18 SEER HVAC system. Kohler whole house generator. Outdoors a decorative epoxy coated back patio sets the stage for an elegant kitchen for al fresco dining under the stars. Retreat to the lavish primary suite, where a spa-like bathroom with a spacious shower, free standing tub and heated towel rack awaits you. The expansive walk-in closet offers his and her built-ins. Relax, entertain and enjoy the good life with the exceptional Pecan plan.
- Type:
- Single Family
- Sq.Ft.:
- n/a
- Status:
- Active
- Beds:
- 4
- Lot size:
- 0.28 Acres
- Year built:
- 2002
- Baths:
- 3.00
- MLS#:
- 24014376
ADDITIONAL INFORMATION
Stunning Castlegate 4/3 home with a huge 793 sq.ft. bonus room upstairs! Built in 2003 by highly regarded builder Jack Boyd; the second floor was added in 2010 by Marriott Homes! Classic style with thoughtful updates throughout! Formal dining and study behind French doors near the front of the home feature custom wood cornices. Open kitchen with expansive granite countertops, custom backsplash, ample storage in knotty alder wood cabinets, a large stainless steel workstation sink, and Kenmore Elite stainless appliances. The main living area looks out upon the lush greenery of the backyard and features a stone fireplace with built-ins on each side. Large primary suite with updated shower. Desirable split floor plan with three secondary bedrooms on the other side of the home. Just upstairs you'll find a huge bonus room with a custom built-in workspace. Walk-in attic access with lots of storage! Updated light fixtures added throughout the home. And we saved the best for last - the backyard is an oasis with an extensive patio, gazebo, and firepit. Beyond the patio, tall trees shade the large yard. A cute blue shed provides extra outdoor storage. Wonderful space for entertaining and enjoying the outdoors! Cedar stained fence. Just a short distance to highly-regarded Forest Ridge Elementary! Easy access to H-E-B, restaurants, and other lifestyle amenities in South College Station!
- Type:
- Single Family
- Sq.Ft.:
- n/a
- Status:
- Active
- Beds:
- 3
- Lot size:
- 0.19 Acres
- Year built:
- 1999
- Baths:
- 3.00
- MLS#:
- 24014470
ADDITIONAL INFORMATION
Located in the secluded over 55 community of Fairhaven Cove, inside the Nantucket neighborhood, this home offers a peaceful wooded setting minutes from the Towerpoint shopping center & close to numerous medical facilities including Scott & White Hospital. This single owner custom home offers a unique floor plan that allows flexibility for a variety of lifestyles. The attractive front elevation greets you and flows into an open concept floor plan with a family room, dining area & kitchen making it great for entertaining. The family room offers extensive built-ins & a wood burning fireplace. The spacious dining area is directly off of the kitchen which offers a large eating bar, extensive counters & cabinets as well as a large walk-in pantry. The appliances include an electric cooktop, double ovens, garbage compactor, disposal, microwave & stainless steel refrigerator conveys. Enjoy the private natural wooded greenbelt from the large screened porch or the large open patio. The private primary suite is at the back of the house and offers a spacious bedroom with a door directly accessing a separate patio. The second downstairs bedroom also functions as a home office or study with extensive built-ins, a large walk in closet & the second full bathroom. Upstairs is the 3rd bedroom with a half-bath & would work great as a study/private home office. An oversize 2 car garage offers sink area plus ample space for a workbench & extra storage.
| Copyright © 2024, Houston Realtors Information Service, Inc. All information provided is deemed reliable but is not guaranteed and should be independently verified. IDX information is provided exclusively for consumers' personal, non-commercial use, that it may not be used for any purpose other than to identify prospective properties consumers may be interested in purchasing. |
College Station Real Estate
The median home value in College Station, TX is $313,400. This is higher than the county median home value of $278,900. The national median home value is $338,100. The average price of homes sold in College Station, TX is $313,400. Approximately 32.66% of College Station homes are owned, compared to 53.39% rented, while 13.95% are vacant. College Station real estate listings include condos, townhomes, and single family homes for sale. Commercial properties are also available. If you see a property you’re interested in, contact a College Station real estate agent to arrange a tour today!
College Station, Texas 77845 has a population of 116,276. College Station 77845 is less family-centric than the surrounding county with 33.02% of the households containing married families with children. The county average for households married with children is 34.31%.
The median household income in College Station, Texas 77845 is $50,089. The median household income for the surrounding county is $52,658 compared to the national median of $69,021. The median age of people living in College Station 77845 is 23.1 years.
College Station Weather
The average high temperature in July is 95 degrees, with an average low temperature in January of 38.6 degrees. The average rainfall is approximately 40.1 inches per year, with 0 inches of snow per year.
