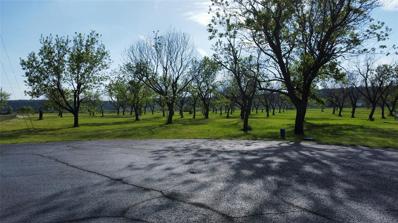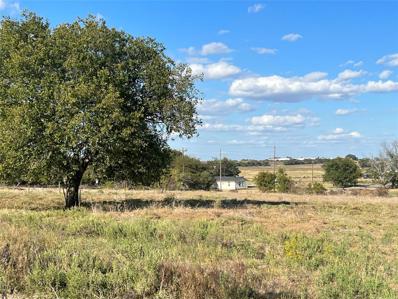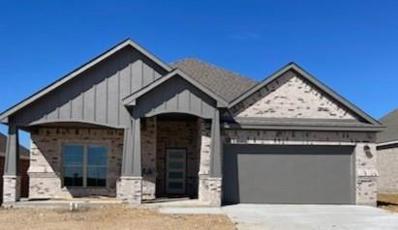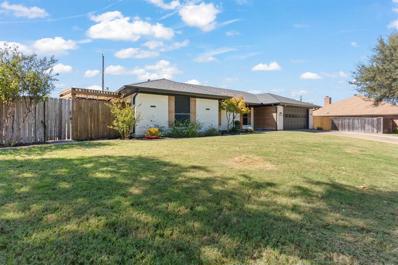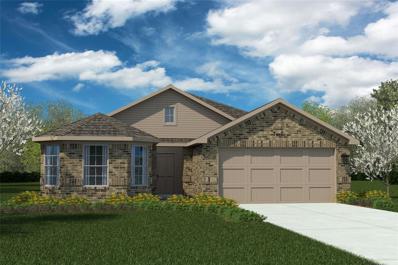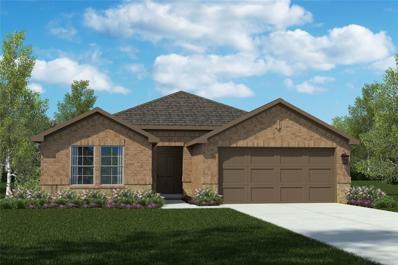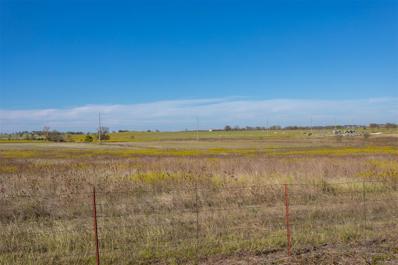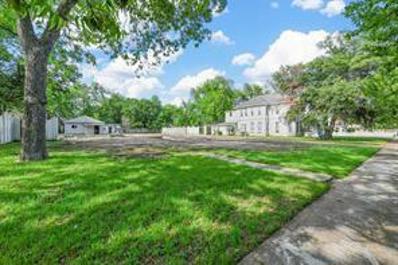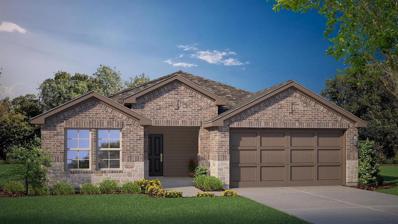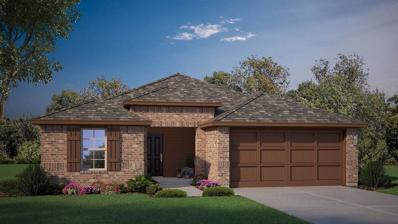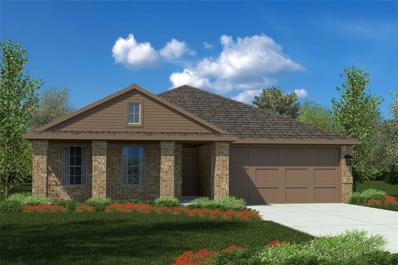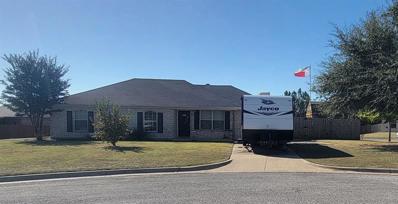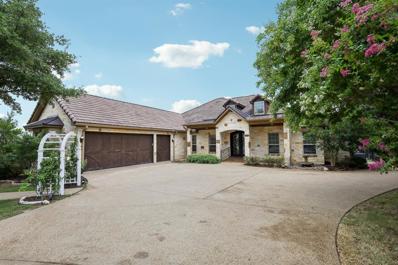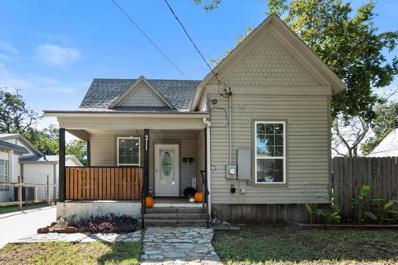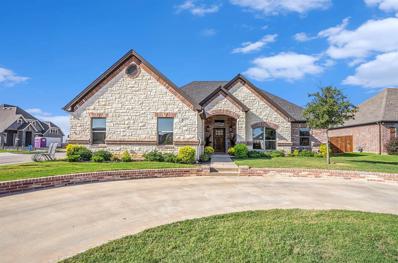Cleburne TX Homes for Rent
- Type:
- Land
- Sq.Ft.:
- n/a
- Status:
- Active
- Beds:
- n/a
- Lot size:
- 3.63 Acres
- Baths:
- MLS#:
- 20763825
- Subdivision:
- The Orchards On The Brazos
ADDITIONAL INFORMATION
You will love the tranquility of this small gated community on the Brazos River. Your new home site is nestled in part of the old Cox family pecan orchard, surrounded by nature and wildlife, on a quiet cul de sac. Horses allowed, 1 per acre. It's convenient to 67 and Chisolm Trail Parkway, just a short drive to Glen Rose and 30 minutes from Cleburne and Granbury.
- Type:
- Land
- Sq.Ft.:
- n/a
- Status:
- Active
- Beds:
- n/a
- Lot size:
- 13.63 Acres
- Baths:
- MLS#:
- 20761629
- Subdivision:
- None
ADDITIONAL INFORMATION
NEW LISTING! 13 Acre Tract that adjoins 6201 Woodard. This piece is being split from parcel with home. Land Only Enjoy Country Living just minutes from town. This property will be Surveyed at approx 13 acres at $21,000 per acre. Currently has an Ag Exemption. Property is Fenced, for Cattle or Horses. Buyer will receive First Right of Refusal on home located at 6201 Woodard when it becomes available. No Swine, or Mobile Homes Site Built homes 1500 sq ft or larger Co-op water and Electric
- Type:
- Land
- Sq.Ft.:
- n/a
- Status:
- Active
- Beds:
- n/a
- Baths:
- MLS#:
- 20763717
- Subdivision:
- The Retreat Ph 27
ADDITIONAL INFORMATION
Location Location Location!!!
- Type:
- Single Family
- Sq.Ft.:
- 1,852
- Status:
- Active
- Beds:
- 3
- Lot size:
- 0.2 Acres
- Year built:
- 2024
- Baths:
- 2.00
- MLS#:
- 20763166
- Subdivision:
- Belle Lagos Ph 2
ADDITIONAL INFORMATION
What other builders consider upgrades Arcadian Select Homes have made them standard features. This beautifully crafted home has a large open kitchen custom cabinetry with 42in uppers large granite island with undermount 50 50 sink concealed trash cabinet. The stainless Whirlpool appliances make this kitchen a chefs dream. Elevated ceilings with double crown molding in living area single stage in kitchen, dining, entry and primary. Oversized 5.25 baseboards throughout. Ceiling fans with light in living and primary, guest bedrooms are wired as well. Luxury water resistant vinyl plank flooring in the main areas and hallway. Full security system plus On Q structured wiring. The grand entry way has a modern glass front door. Energy efficient windows with argon gas throughout. Bathrooms have fully tiled showers with accent flooring with cabinets above the toilet for additional storage. The exterior is beautifully designed with brick and decorative stone. An insulated 2 car fully finished garage offers plenty of room and has neatly textured walls and baseboards. A full sprinkler system takes care of the front landscaping 2 trees as well as the nice size backyard.
- Type:
- Single Family
- Sq.Ft.:
- 1,676
- Status:
- Active
- Beds:
- 3
- Lot size:
- 0.2 Acres
- Year built:
- 2024
- Baths:
- 2.00
- MLS#:
- 20762354
- Subdivision:
- Belle Lagos Ph 2
ADDITIONAL INFORMATION
What other builders consider upgrades Arcadian Select Homes have made them standard features. This beautifully crafted home has a large open kitchen custom cabinetry with 42in uppers large granite island with undermount 50 50 sink concealed trash cabinet. The stainless Whirlpool appliances make this kitchen a chefs dream. Elevated ceilings with double crown molding in living area single stage in kitchen, dining, entry and primary. Oversized 5.25 baseboards throughout. Ceiling fans with light in living and primary, guest bedrooms are wired as well. Luxury water resistant vinyl plank flooring in the main areas and hallway. Full security system plus On Q structured wiring. The grand entry way has a Speak Easy wood grain front door. Energy efficient windows with argon gas throughout. Bathrooms have fully tiled showers with accent flooring with cabinets above the toilet for additional storage. The exterior is beautifully designed with brick and decorative stone. An insulated 3 car fully finished garage offers plenty of room and has neatly textured walls and baseboards. A full sprinkler system takes care of the front landscaping 2 trees as well as the nice size backyard.
$424,900
1208 Murry Drive Cleburne, TX 76033
- Type:
- Single Family
- Sq.Ft.:
- 1,708
- Status:
- Active
- Beds:
- 4
- Lot size:
- 0.41 Acres
- Year built:
- 1986
- Baths:
- 2.00
- MLS#:
- 20759697
- Subdivision:
- Westhill Terrace
ADDITIONAL INFORMATION
Welcome to Your Beautiful Retreat! This stunning 4-bedroom, 2-bathroom home has been tastefully updated throughout and offers the perfect blend of comfort and modern living. Located in a quiet cul-de-sac, it features new flooring, fresh paint, and renovated bathrooms. The spacious living area opens up to a large backyard designed for entertaining, complete with multiple seating areas and a sparkling in-ground pool, perfect for summer gatherings. For the hobbyist or anyone needing extra storage, the property boasts a 15Ã30 shop with a loft, providing plenty of space for projects, additional storage or extra parking space. This home is conveniently located within walking distance to Gerard Elementary and Smith Intermediary. Don't miss the chance to enjoy life in this peaceful and sought-after neighborhood.
- Type:
- Single Family
- Sq.Ft.:
- 1,839
- Status:
- Active
- Beds:
- 4
- Lot size:
- 0.15 Acres
- Year built:
- 2024
- Baths:
- 2.00
- MLS#:
- 20762174
- Subdivision:
- Meadowbrook Estates
ADDITIONAL INFORMATION
Now selling in D.R. Horton's fabulous new community of Meadowbrook Estates in Cleburne and Cleburne ISD! Gorgeous Single Story 4 Bed-2 Bath Texas Cali Floorplan-Elevation B. Construction starting soon, with an estimated February completion. Open concept with spacious Living at the rear of the Home opening to Dining and large Chef's Kitchen with Island, an abundance of cabinet and counter space, Granite countertops, Stainless Steel Appliances, electric Range, Built-in Microwave, and walk-in Pantry. Large Primary Bedroom, 5 foot Shower and walk-in Closet. Cultured Marble topped vanities. Ceramic tile Entry, Hallways, Kitchen, living room, Utility Room and Bathrooms plus Home is Connected Smart Home Technology. 6 foot privacy fenced backyard, covered back Patio, Landscape package, full sod and sprinkler system with rain sensor. Convenient location near the intersection of HWY 67 and Woodard Ave, offering a quick five-minute commute to Cleburne Regional Airport. Community Playground, pavilion, and picnic area.
- Type:
- Single Family
- Sq.Ft.:
- 1,839
- Status:
- Active
- Beds:
- 4
- Lot size:
- 0.14 Acres
- Year built:
- 2024
- Baths:
- 2.00
- MLS#:
- 20762160
- Subdivision:
- Meadowbrook Estates
ADDITIONAL INFORMATION
Now selling in D.R. Horton's fabulous new community of Meadowbrook Estates in Cleburne and Cleburne ISD! Gorgeous Single Story 4 Bed-2 Bath Texas Cali Floorplan-Elevation C. Construction starting soon with an estimated February completion. Open concept with spacious Living at the rear of the Home opening to Dining and large Chef's Kitchen with Island, an abundance of cabinet and counter space, Granite countertops, Stainless Steel Appliances, electric Range, Built-in Microwave, and walk-in Pantry. Large Primary Bedroom, 5 foot Shower and walk-in Closet. Cultured Marble topped vanities. Ceramic tile Entry, Hallways, Kitchen, living room, Utility Room and Bathrooms plus Home is Connected Smart Home Technology. 6 foot privacy fenced backyard, covered back Patio, Landscape package, full sod and sprinkler system with rain sensor. Convenient location near the intersection of HWY 67 and Woodard Ave, offering a quick five-minute commute to Cleburne Regional Airport. Community Playground, pavilion, and picnic area.
- Type:
- Single Family
- Sq.Ft.:
- 1,819
- Status:
- Active
- Beds:
- 4
- Lot size:
- 0.14 Acres
- Year built:
- 2024
- Baths:
- 2.00
- MLS#:
- 20762146
- Subdivision:
- Meadowbrook Estates
ADDITIONAL INFORMATION
D.R. Horton is Now Selling in their new community of Meadowbrook Estates in Cleburne and Cleburne ISD! Gorgeous Single Story 4 Bed-2 Bath Huntsville Floorplan-Elevation C. Construction starting soon, with an estimated February completion. Open concept with spacious Living at the rear of the Home opening to Dining and large Chef's Kitchen with Island, an abundance of cabinet and counter space, Granite countertops, Stainless Steel Appliances, electric Range, Built-in Microwave, and walk-in Pantry. Large Primary Bedroom, 5 foot Shower and walk-in Closet. Cultured Marble topped vanities. Ceramic tile Entry, Hallways, Kitchen, living room, Utility Room and Bathrooms plus Home is Connected Smart Home Technology. 6 foot privacy fenced backyard, covered back Patio, Landscape package, full sod and sprinkler system with rain sensor. Convenient location near the intersection of HWY 67 and Woodard Ave, offering a quick five-minute commute to Cleburne Regional Airport. Community Playground, pavilion, and picnic area.
- Type:
- Single Family
- Sq.Ft.:
- 1,790
- Status:
- Active
- Beds:
- 4
- Lot size:
- 0.16 Acres
- Year built:
- 2024
- Baths:
- 2.00
- MLS#:
- 20762134
- Subdivision:
- Meadowbrook Estates
ADDITIONAL INFORMATION
D.R. Horton is Now Selling in their new community of Meadowbrook Estates in Cleburne and Cleburne ISD! Gorgeous Single Story 4 Bed-2 Bath Huntsville Floorplan-Elevation B, on Corner Lot, with an estimated February completion. Open concept with spacious Living at the rear of the Home opening to Dining and large Chef's Kitchen with Island, an abundance of cabinet and counter space, Granite countertops, Stainless Steel Appliances, electric Range, Built-in Microwave, and walk-in Pantry. Large Primary Bedroom, 5 foot Shower and walk-in Closet. Cultured Marble topped vanities. Ceramic tile Entry, Hallways, Kitchen, living room, Utility Room and Bathrooms plus Home is Connected Smart Home Technology. 6 foot privacy fenced backyard, covered back Patio, Landscape package, full sod and sprinkler system with rain sensor. Convenient location near the intersection of HWY 67 and Woodard Ave, offering a quick five-minute commute to Cleburne Regional Airport. Community Playground, pavilion, and picnic area.
- Type:
- Land
- Sq.Ft.:
- n/a
- Status:
- Active
- Beds:
- n/a
- Lot size:
- 11 Acres
- Baths:
- MLS#:
- 20761850
- Subdivision:
- Na
ADDITIONAL INFORMATION
Prime opportunity to own 11 acres with water, electric, and high speed internet available! The property has an ag exemption in place and would be ideal for an investment, pasture land or residential use. Bring your own builder to build your dream home or barndominium, with plenty of space for additional storage buildings, animals or recreation. Located outside of city limits on a paved road with easy access to Highway 67, minutes away from Cleburne State Park, Lake Pat Cleburne, and the city of Cleburne. Property is partially fenced with barbed wire, JCUSD water tap installed (meter required) and electricity is available through United Coop. No mobile or manufactured homes.
- Type:
- Land
- Sq.Ft.:
- n/a
- Status:
- Active
- Beds:
- n/a
- Lot size:
- 0.47 Acres
- Baths:
- MLS#:
- 20762225
- Subdivision:
- Original Cleburn
ADDITIONAL INFORMATION
Large double lot sitting at just under half an acre. Location is prime. Perfect opportunity to build your dream home surrounded by charm. This is a rare opportunity.
- Type:
- Single Family
- Sq.Ft.:
- 1,621
- Status:
- Active
- Beds:
- 3
- Lot size:
- 0.14 Acres
- Year built:
- 2024
- Baths:
- 2.00
- MLS#:
- 20761768
- Subdivision:
- Meadowbrook Estates
ADDITIONAL INFORMATION
D.R. Horton's fabulous new community of Meadowbrook Estates in Cleburne and Cleburne ISD is now selling!! Beautiful Single Story 3 bedroom Denton Floorplan-Elevation B. Construction starting soon with an estimated February completion. Spacious open concept Living, Dining and large Chef's Kitchen with Granite Countertops, Stainless Steel Appliances, electric Range, Built-in Microwave, seating Island and Walk-in Pantry. Large Primary Bedroom at the rear of the Home with 5 foot Shower and Walk-in Closet. Cultured marble top Vanities in both baths. Ceramic tile Entry, Hallways, Kitchen, Family room, Utility Room and both Baths plus Home is Connected Smart Home Technology. 6 foot privacy fenced back yard, covered Back Patio, Landscape package with full sod, sprinkler system with rain sensor. Convenient location near the intersection of HWY 67 and Woodard Ave, offering a quick five-minute commute to Cleburne Regional Airport. Community Playground, pavilion, and picnic area.
- Type:
- Single Family
- Sq.Ft.:
- 1,638
- Status:
- Active
- Beds:
- 3
- Lot size:
- 0.14 Acres
- Year built:
- 2024
- Baths:
- 2.00
- MLS#:
- 20761755
- Subdivision:
- Meadowbrook Estates
ADDITIONAL INFORMATION
D.R. Horton's Fabulous new community of Meadowbrook Estates in Cleburne and Cleburne ISD is now selling!! Beautiful Single Story 3 bedroom Denton Floorplan-Elevation A, with an estimated February completion. Spacious open concept Living, Dining and large Chef's Kitchen with Granite Countertops, Stainless Steel Appliances, electric Range, Built-in Microwave, seating Island and Walk-in Pantry. Large Primary Bedroom at the rear of the Home with 5 foot Shower and Walk-in Closet. Cultured marble top Vanities in both baths. Ceramic tile Entry, Hallways, Kitchen, Family room, Utility Room and both Baths plus Home is Connected Smart Home Technology. 6 foot privacy fenced back yard, covered Back Patio, Landscape package with full sod, sprinkler system with rain sensor. Convenient location near the intersection of HWY 67 and Woodard Ave, offering a quick five-minute commute to Cleburne Regional Airport. Community Playground, pavilion, and picnic area.
- Type:
- Single Family
- Sq.Ft.:
- 1,448
- Status:
- Active
- Beds:
- 3
- Lot size:
- 0.15 Acres
- Year built:
- 2024
- Baths:
- 2.00
- MLS#:
- 20761718
- Subdivision:
- Meadowbrook Estates
ADDITIONAL INFORMATION
D.R. Horton is Now selling in their new community of Meadowbrook Estates in Cleburne and Cleburne ISD!!! Beautiful Single Story Bellvue open concept Floorplan Elevation C. Construction starting soon with an estimated February completion. Spacious Living in the heart of the Home opening to Dining and large Chef's Kitchen with Granite Countertops, Stainless Steel Appliances, electric Range, built-in Microwave, Dishwasher, Island and walk-in Pantry. Nice split Bedroom arrangement with luxurious primary Bedroom, 5 foot Shower and walk-in Closet. Cultured marble top Bath Vanities. Ceramic tile Entry, Halls, Kitchen, Living room, Laundry and Bathrooms plus Home is Connected Smart Home Technology. 6 foot fenced back yard, covered back Patio, Landscape Package with full Sod, Sprinkler System and rain sensor. Convenient location near the intersection of HWY 67 and Woodard Ave, offering a quick five-minute commute to Cleburne Regional Airport. Community Playground, pavilion, and picnic area.
- Type:
- Single Family
- Sq.Ft.:
- 1,471
- Status:
- Active
- Beds:
- 3
- Lot size:
- 0.16 Acres
- Year built:
- 2024
- Baths:
- 2.00
- MLS#:
- 20761701
- Subdivision:
- Meadowbrook Estates
ADDITIONAL INFORMATION
D.R. Horton is Now selling in their new community of Meadowbrook Estates in Cleburne and Cleburne ISD!!! Beautiful Single Story Bellvue open concept Floorplan Elevation B, with an estimated January completion. Spacious Living in the heart of the Home opening to Dining and large Chef's Kitchen with Granite Countertops, Stainless Steel Appliances, electric Range, built-in Microwave, Dishwasher, Island and walk-in Pantry. Nice split Bedroom arrangement with luxurious primary Bedroom, 5 foot Shower and walk-in Closet. Cultured marble top Bath Vanities. Ceramic tile Entry, Halls, Kitchen, Living room, Laundry and Bathrooms plus Home is Connected Smart Home Technology. 6 foot fenced back yard, covered back Patio, Landscape Package with full Sod, Sprinkler System and rain sensor. Convenient location near the intersection of HWY 67 and Woodard Ave, offering a quick five-minute commute to Cleburne Regional Airport. Community Playground, pavilion, and picnic area.
- Type:
- Single Family
- Sq.Ft.:
- 1,032
- Status:
- Active
- Beds:
- 3
- Lot size:
- 0.27 Acres
- Year built:
- 2004
- Baths:
- 2.00
- MLS#:
- 20760646
- Subdivision:
- Park Air Estates
ADDITIONAL INFORMATION
You have to see this home in person. Great home in desired area. Well maintained Home in Cleburne! Perfect for the first time Home Owner or Down sizer! Great eat-in kitchen, breakfast bar, oven and stove top range and dishwasher. Kitchen opens to bright dining and spacious living area, backyard and patio views. Primary bedroom with full bath. Neutral color scheme with easy care wood look LVP Floors and ceramic tile. Kitchen floor is concrete, you can make the kitchen your own. Laundry area in oversized one car garage. Nicely landscaped yard, privacy fenced backyard with covered back porch and out buildings for added storage or potential workshop space, oversized corner lot and more! Home is sold as is.
- Type:
- Single Family
- Sq.Ft.:
- 6,173
- Status:
- Active
- Beds:
- 4
- Lot size:
- 0.85 Acres
- Year built:
- 2007
- Baths:
- 4.00
- MLS#:
- 20761198
- Subdivision:
- Retreat Ph 03
ADDITIONAL INFORMATION
Seller relocating and motivated, Priced to SELL! A stunning multi-generational home designed for ultimate entertainment and comfort for the entire family! Upon entering, you'll be captivated by soaring beamed ceilings, a magnificent stone fireplace, and breathtaking panoramic views. The gourmet kitchen, featuring custom cabinetry, is perfect for culinary enthusiasts. Step outside to enjoy the covered patio, complete with an outdoor kitchen and fireplace, ideal for cozy evenings. The private saltwater pool is perfect for those hot summer days. Conveniently located on the first floor, the primary suite and two additional bedrooms offer effortless accessibility. Descend to the basement to discover an expansive media and game room with updated flooring throughout. The apartment and second primary suite includes a private bathroom, living room, mini kitchen, direct private access to the pool area.
- Type:
- Land
- Sq.Ft.:
- n/a
- Status:
- Active
- Beds:
- n/a
- Lot size:
- 0.35 Acres
- Baths:
- MLS#:
- 20760809
- Subdivision:
- Retreat Sub Ph 12
ADDITIONAL INFORMATION
Located in the Retreat. The Retreat is a private, gated community with 24 hour security, golf course and walking trails. You can select your builder or pick from a list of approved builders.
- Type:
- Single Family
- Sq.Ft.:
- 1,384
- Status:
- Active
- Beds:
- 3
- Lot size:
- 0.16 Acres
- Year built:
- 2006
- Baths:
- 2.00
- MLS#:
- 20759353
- Subdivision:
- Westmeadow Add
ADDITIONAL INFORMATION
Discover this inviting 3-bedroom, 2-bath red brick home in the heart of Cleburne, Texas. Offering an open floorplan, the kitchen seamlessly flows into the living room, making it ideal for entertaining. Enjoy the durability of stained concrete floors, with tile surfaces in the kitchen and bathrooms, and cozy carpet in the bedrooms. The split bedroom layout ensures added privacy, while each bedroom boasts generous walk-in closet space. The bathrooms feature convenient tub-shower combos, catering to all your needs. Step outside to a covered back porch, perfect for relaxing, overlooking a spacious yard complete with a storage shed. The property is enclosed by a wooden fence, providing a sense of security and ample space for outdoor activities. A unique feature is the certified built-in storm shelter located in the garage, ensuring peace of mind.
$380,000
1902 Albany Lane Cleburne, TX 76033
- Type:
- Single Family
- Sq.Ft.:
- 2,187
- Status:
- Active
- Beds:
- 4
- Lot size:
- 0.29 Acres
- Year built:
- 2021
- Baths:
- 2.00
- MLS#:
- 20755489
- Subdivision:
- Belclaire-Ph Iv
ADDITIONAL INFORMATION
MOVE-IN-READY!! 4-Bed, 2-Bath, split bedroom floor-plan, with a large Home Office right off the entryway ready for a new owner. This beautiful home sits on an oversized corner lot without neighbors behind you, offering tons of privacy. The open floor-plan works great for entertaining and features wood-look ceramic tile in the high traffic areas. The kitchen offers ample counter space in addition to tons of cabinet space with gorgeous quartz countertops. The living room has surround sound speakers in the ceiling! The large backyard with covered patio is a great place to have your morning coffee, watch the kids play, or entertain your favorite guests. And... the back porch has a pre-wired sound system in addition to being plumbed with natural gas for your grill. ***The swim spa, small safe in the closet, and retractable awning are all part of the sale to stay for the new home owner*** Buyers to verify all information contained herein, including but not limited to schools and measurements.
$284,752
109 Drovers Drive Cleburne, TX 76033
- Type:
- Single Family
- Sq.Ft.:
- 1,420
- Status:
- Active
- Beds:
- 3
- Year built:
- 2024
- Baths:
- 2.00
- MLS#:
- 20759628
- Subdivision:
- Burgess Meadows
ADDITIONAL INFORMATION
Love where you live in Burgess Meadows in Cleburne, TX! The Aspen floor plan is a charming 1-story home with 3 bedrooms, 2 bathrooms, and a 2-car garage! This home has it all, including privacy blinds and vinyl plank flooring throughout the common areas! The gourmet kitchen is sure to please with 42â cabinets, granite countertops, and stainless-steel appliances! Retreat to the Ownerâs Suite featuring double sinks with granite countertops, a separate tub and shower, and a spacious walk-in closet! Enjoy the great outdoors with a sprinkler system and a covered patio! Donât miss your opportunity to call Burgess Meadows home, schedule a visit today!
$209,900
211 N Wood Street Cleburne, TX 76033
- Type:
- Single Family
- Sq.Ft.:
- 1,136
- Status:
- Active
- Beds:
- 3
- Lot size:
- 0.18 Acres
- Year built:
- 1920
- Baths:
- 2.00
- MLS#:
- 20756263
- Subdivision:
- Original Cleburn
ADDITIONAL INFORMATION
Welcome home to your delightful, updated 3 bedroom, 1.5 bath in the heart of Original Cleburne. This home sits on a charming street lined with big, beautiful trees! With a long driveway leading to your nice 2 car carport, you'll be welcomed by a large shed to keep all your tools in and also a newly covered back porch with shingles to match the house and even gutters! Inside you'll find an updated kitchen with lots of cabinet and counter space, 3 spacious bedrooms, and a living room with windows looking out to your cozy front porch! Roof was installed in 2020!
- Type:
- Single Family
- Sq.Ft.:
- 2,193
- Status:
- Active
- Beds:
- 3
- Lot size:
- 0.22 Acres
- Year built:
- 2022
- Baths:
- 2.00
- MLS#:
- 20758408
- Subdivision:
- Belle Mdws Ph Iii
ADDITIONAL INFORMATION
**Charming 3 Bed, 2 Bath Home in Belle Meadows with Custom Upgrades Throughout!** Welcome to this beautiful 3-bedroom, 2-bath home in the desirable Belle Meadows neighborhood! This home boasts custom touches at every turn, including gorgeous wood ceilings, custom kitchen cabinets, and elegant travertine tile in the guest bathroom. The large primary bedroom is a true retreat, featuring an expansive layout and a luxury en-suite bathroom with modern finishes. Step outside to enjoy the stunning covered backyard patio, perfect for entertaining or relaxing in style. Donât miss the chance to own this uniquely upgraded home in a fantastic location!
$1,645,000
7101 Royal Birkdale Drive Cleburne, TX 76033
- Type:
- Single Family
- Sq.Ft.:
- 6,110
- Status:
- Active
- Beds:
- 5
- Lot size:
- 0.5 Acres
- Year built:
- 2014
- Baths:
- 8.00
- MLS#:
- 20757589
- Subdivision:
- Retreat Ph 01
ADDITIONAL INFORMATION
Welcome to your dream home, a timeless luxury golf course home that perfectly combines elegance and comfort. Nestled within a prestigious community, this exquisite property features expansive living spaces adorned with high-end finishes and breathtaking views of the lush fairways and hill country-like topography. The kitchen, dining area and inviting living room, are all designed for both relaxation and entertaining, then relax and unwind in the media room, game room and outdoor living oasis. As a homeowner, youâll enjoy exclusive golf membership, access to world-class amenities, including the pristine golf course, clubhouse and private dining, tennis, pickle ball, workout facilities and acres of green space in this hill country-esque setting on over 3,000 acres. Minutes from the back gate is boat access to The Brazos River and Lake Whitney. Experience the ultimate in luxury living where every day feels like a vacation. This is more than just a home; it's a lifestyle!

The data relating to real estate for sale on this web site comes in part from the Broker Reciprocity Program of the NTREIS Multiple Listing Service. Real estate listings held by brokerage firms other than this broker are marked with the Broker Reciprocity logo and detailed information about them includes the name of the listing brokers. ©2024 North Texas Real Estate Information Systems
Cleburne Real Estate
The median home value in Cleburne, TX is $241,700. This is lower than the county median home value of $302,700. The national median home value is $338,100. The average price of homes sold in Cleburne, TX is $241,700. Approximately 59.08% of Cleburne homes are owned, compared to 35.71% rented, while 5.2% are vacant. Cleburne real estate listings include condos, townhomes, and single family homes for sale. Commercial properties are also available. If you see a property you’re interested in, contact a Cleburne real estate agent to arrange a tour today!
Cleburne, Texas 76033 has a population of 30,984. Cleburne 76033 is less family-centric than the surrounding county with 33.64% of the households containing married families with children. The county average for households married with children is 36.15%.
The median household income in Cleburne, Texas 76033 is $55,159. The median household income for the surrounding county is $70,767 compared to the national median of $69,021. The median age of people living in Cleburne 76033 is 35.6 years.
Cleburne Weather
The average high temperature in July is 94.9 degrees, with an average low temperature in January of 32.8 degrees. The average rainfall is approximately 37.8 inches per year, with 0.8 inches of snow per year.
