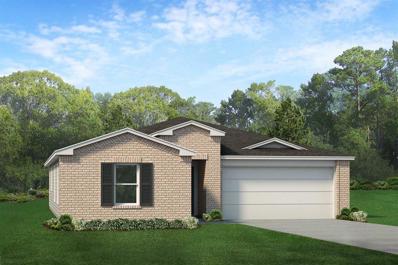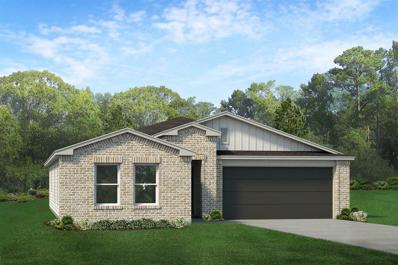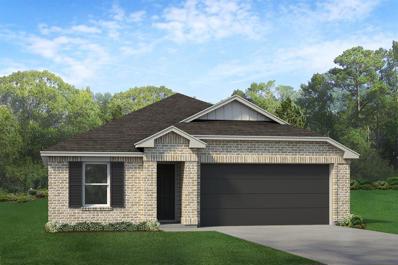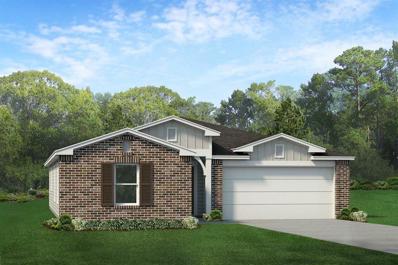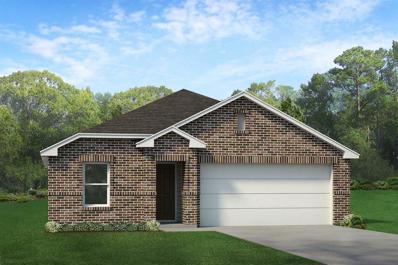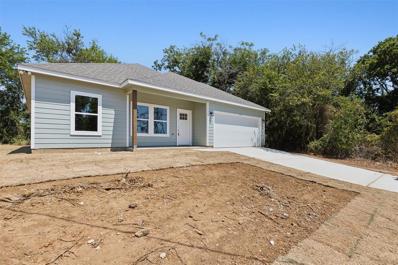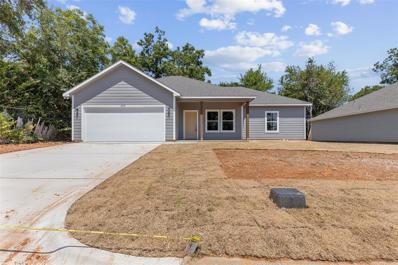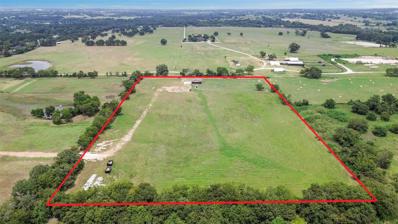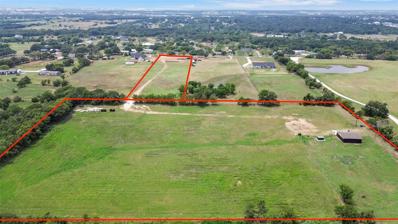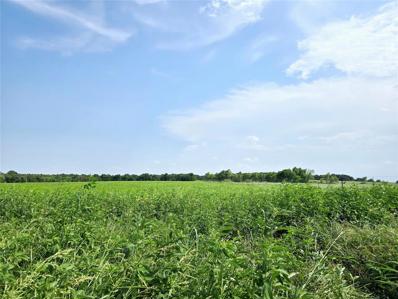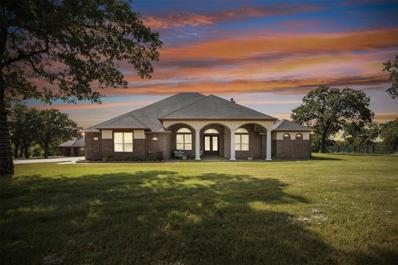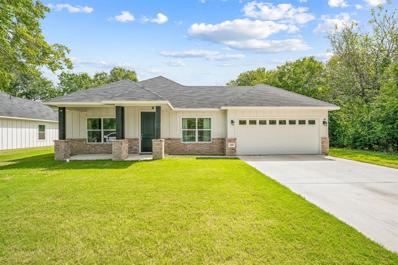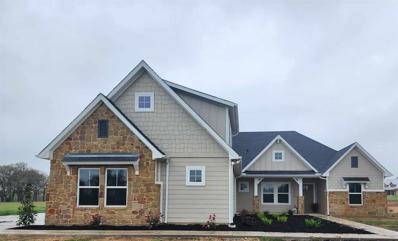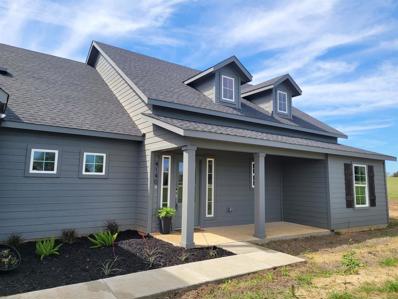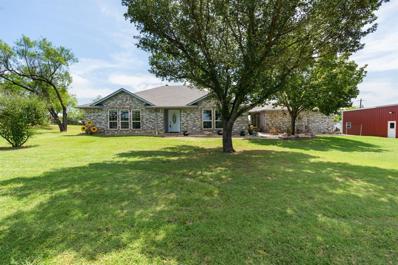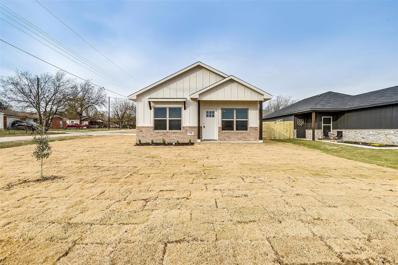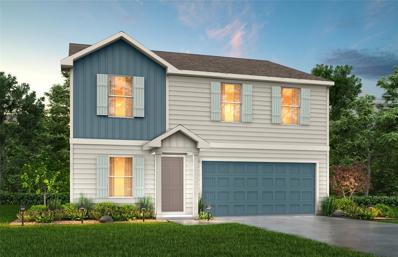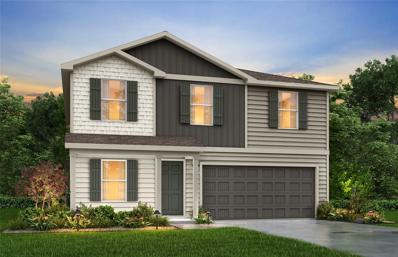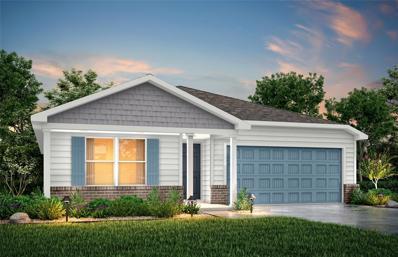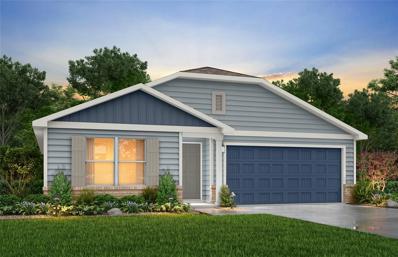Cleburne TX Homes for Rent
- Type:
- Single Family
- Sq.Ft.:
- 1,763
- Status:
- Active
- Beds:
- 4
- Lot size:
- 0.18 Acres
- Year built:
- 2024
- Baths:
- 2.00
- MLS#:
- 20704399
- Subdivision:
- Mw Landing Ph2
ADDITIONAL INFORMATION
Welcome to the 1763 plan, a beautifully designed 1-story home with 4 beds and 2 baths. This home features an eat-in kitchen with a dining nook and island, complemented by durable LVP flooring. The large primary suite offers a walk-in closet and an ensuite bath for ultimate comfort. The fourth bedroom is versatile, ideal for a home office. Enjoy cozy carpeted bedrooms and energy-efficient living with programmable thermostats and low-e windows. Plus, benefit from the peace of mind provided by a new home warranty. Ameritex HomesâIt feels good to be home. Items shown are artist renderings and may contain options that are not standard on all homes or not included in the purchase price. Availability may vary. Photos and 3D tour may be representative of the house plan, but not actual photos of the home.
- Type:
- Single Family
- Sq.Ft.:
- 1,763
- Status:
- Active
- Beds:
- 4
- Lot size:
- 0.18 Acres
- Year built:
- 2024
- Baths:
- 2.00
- MLS#:
- 20704374
- Subdivision:
- Mw Landing Ph 2
ADDITIONAL INFORMATION
Welcome to the 1763 plan, a beautifully designed 1-story home with 4 beds and 2 baths. This home features an eat-in kitchen with a dining nook and island, complemented by durable LVP flooring. The large primary suite offers a walk-in closet and an ensuite bath for ultimate comfort. The fourth bedroom is versatile, ideal for a home office. Enjoy cozy carpeted bedrooms and energy-efficient living with programmable thermostats and low-e windows. Plus, benefit from the peace of mind provided by a new home warranty. Ameritex HomesâIt feels good to be home. Items shown are artist renderings and may contain options that are not standard on all homes or not included in the purchase price. Availability may vary. Photos and 3D tour may be representative of the house plan, but not actual photos of the home.
$295,000
103 Kylie Street Cleburne, TX 76031
- Type:
- Single Family
- Sq.Ft.:
- 1,571
- Status:
- Active
- Beds:
- 4
- Lot size:
- 0.19 Acres
- Year built:
- 2024
- Baths:
- 2.00
- MLS#:
- 20704303
- Subdivision:
- Mw Lndg Ph 2
ADDITIONAL INFORMATION
Introducing the 1571 Plan, a beautifully designed home offering 1571 sqft of living space. This home features 4 beds and 2 baths, ideal for families. The eat-in kitchen boasts granite countertops, an island, and a walk-in pantry, perfect for home chefs. The open floor plan includes a spacious living area, while the primary suite offers a walk-in closet and an ensuite bath with dual sinks. Energy-efficient features such as low-e windows, a programmable thermostat, and a HERS Index Score enhance comfort and reduce utility costs. Additional highlights include a smart home system, luxury vinyl plank flooring, and a 2-car garage. Experience the best of contemporary living! Ameritex HomesâIt feels good to be home. Items shown are artist renderings and may contain options that are not standard on all homes or not included in the purchase price. Availability may vary. Photos and 3D tour may be representative of the house plan, but not actual photos of the home.
- Type:
- Single Family
- Sq.Ft.:
- 1,763
- Status:
- Active
- Beds:
- 4
- Lot size:
- 0.19 Acres
- Year built:
- 2024
- Baths:
- 2.00
- MLS#:
- 20704339
- Subdivision:
- Mw Lndg Ph 2
ADDITIONAL INFORMATION
Welcome to the 1763 plan, a beautifully designed 1-story home with 4 beds and 2 baths. This home features an eat-in kitchen with a dining nook and island, complemented by durable LVP flooring. The large primary suite offers a walk-in closet and an ensuite bath for ultimate comfort. The fourth bedroom is versatile, ideal for a home office. Enjoy cozy carpeted bedrooms and energy-efficient living with programmable thermostats and low-e windows. Plus, benefit from the peace of mind provided by a new home warranty. Ameritex HomesâIt feels good to be home. Items shown are artist renderings and may contain options that are not standard on all homes or not included in the purchase price. Availability may vary. Photos and 3D tour may be representative of the house plan, but not actual photos of the home.
- Type:
- Single Family
- Sq.Ft.:
- 1,571
- Status:
- Active
- Beds:
- 4
- Lot size:
- 0.17 Acres
- Year built:
- 2024
- Baths:
- 2.00
- MLS#:
- 20704043
- Subdivision:
- Mw Lndg Ph 2
ADDITIONAL INFORMATION
Introducing the 1571 Plan, a beautifully designed home offering 1571 sqft of living space. This home features 4 beds and 2 baths, ideal for families. The eat-in kitchen boasts granite countertops, an island, and a walk-in pantry, perfect for home chefs. The open floor plan includes a spacious living area, while the primary suite offers a walk-in closet and an ensuite bath with dual sinks. Energy-efficient features such as low-e windows, a programmable thermostat, and a HERS Index Score enhance comfort and reduce utility costs. Additional highlights include a smart home system, luxury vinyl plank flooring, and a 2-car garage. Experience the best of contemporary living! Ameritex HomesâIt feels good to be home. Items shown are artist renderings and may contain options that are not standard on all homes or not included in the purchase price. Availability may vary. Photos and 3D tour may be representative of the house plan, but not actual photos of the home.
- Type:
- Single Family
- Sq.Ft.:
- 1,351
- Status:
- Active
- Beds:
- 3
- Lot size:
- 0.15 Acres
- Year built:
- 2024
- Baths:
- 2.00
- MLS#:
- 20681143
- Subdivision:
- Original Cleburn
ADDITIONAL INFORMATION
This great new construction on a dead end street is quiet area and is just about complete and ready for you! This fabulous floor plan will not disappoint you. It is an open concept living and kitchen area that makes it easy for entertaining. Laminate flooring through out most area, carpet in the bedrooms. split bedroom plan with nice closets in all rooms. Master has great ensuite bath. Kitchen offers cabinets in abundance, stainless steel appliances, granite counter tops and much more. This home comes complete with finished out garage and garage door openers.
- Type:
- Single Family
- Sq.Ft.:
- 1,378
- Status:
- Active
- Beds:
- 3
- Lot size:
- 0.15 Acres
- Year built:
- 2024
- Baths:
- 2.00
- MLS#:
- 20681165
- Subdivision:
- Original Cleburn
ADDITIONAL INFORMATION
Step into this new construction 3 bedroom, 2 bath home! With an open floorplan from the kitchen to the living room, you have a nice space to have fun gatherings. The kitchen offers an island and granite countertops with a perfect size breakfast nook. The primary bathroom offers dual sinks and a tub shower combo. Enjoy the privacy of having split bedrooms and also a great sized utility room with washer and dryer hookups.
- Type:
- Land
- Sq.Ft.:
- n/a
- Status:
- Active
- Beds:
- n/a
- Lot size:
- 8.62 Acres
- Baths:
- MLS#:
- 20701082
- Subdivision:
- Abst 296 Tr47PT
ADDITIONAL INFORMATION
This beautiful piece of land is ready to build your dream home, raise a family, raise livestock and produce hay. The 8.693 acres is fully fenced and has an 1367 sq ft barn. The barn is on a concrete pad with an extension of uncovered, 1000 sq ft concrete patio and includes wood slat & metal stalls with sliding doors. Plenty of extra space inside for a shop and storage. Water and electricity are installed. An easement will be given from the road through the property at 3718 CR 801 or can be purchased along with this parcel.
- Type:
- Land
- Sq.Ft.:
- n/a
- Status:
- Active
- Beds:
- n/a
- Lot size:
- 12 Acres
- Baths:
- MLS#:
- 20700356
- Subdivision:
- Osborne
ADDITIONAL INFORMATION
Bautiful 2 parcel piece of property that is ready to build your dream home, raise a family and-or livestock and hay. 3718 CR 801 is 3.384 acres and the second parcel included is 3810 CR 801, tax ID 126.0296-01490, 8.62 acres, for a total of 12.004 acres. The front parcel is fenced on 3 sides and the back parcel is fully fenced and has an 1367 sq ft barn. The barn is on a concrete pad with an extension of an uncovered, 1000 sq ft concrete patio and includes wood slat & metal stalls with sliding doors. Plenty of room for a shop and storage. Water and electric installed on both parcels.
- Type:
- Single Family
- Sq.Ft.:
- 1,620
- Status:
- Active
- Beds:
- 3
- Lot size:
- 1.6 Acres
- Year built:
- 2009
- Baths:
- 2.00
- MLS#:
- 20697572
- Subdivision:
- Twin Creeks Addn
ADDITIONAL INFORMATION
Nestled in the heart of the countryside, this stunningly modern styled home offers the ultimate in privacy and tranquility. Recently renovated with numerous updates, this adorable property seamlessly blends contemporary style with the serenity of nature. Step outside into your very own oasis; a beautifully landscaped backyard featuring a luxurious hot tub, outdoor shower, and a serene pebble gravel patio. Entertain guests in the outdoor living area featuring a covered BBQ area, surrounded by a lush canopy of trees that provide ample shade. The expansive backyard is perfect for outdoor activities or simply unwinding after a long day. The property also includes a spacious carport, accommodating up to five vehicles, making it perfect for hosting or storing your RV's. With its unbeatable combination of modern comfort, charming design, and unparalleled privacy, this home is a true gem. Donât miss out on the opportunity to own this beautiful retreat. Full RV hookups, shop with electric.
- Type:
- Land
- Sq.Ft.:
- n/a
- Status:
- Active
- Beds:
- n/a
- Lot size:
- 0.12 Acres
- Baths:
- MLS#:
- 20699619
- Subdivision:
- Original Cleburn
ADDITIONAL INFORMATION
vacant residential lot
$374,000
2404 E Fm 916 Cleburne, TX 76031
- Type:
- Land
- Sq.Ft.:
- n/a
- Status:
- Active
- Beds:
- n/a
- Lot size:
- 20.84 Acres
- Baths:
- MLS#:
- 20697986
- Subdivision:
- Abst 21 Tr 55A I Batterson
ADDITIONAL INFORMATION
Beautiful vacant land that will accommodate your country living wishes. With a little over 20 acres, this land is suitable for building your dream home with plenty of space for farm animals if so desired. It has plenty of forest area for wildlife game, and it's a haven for riding ATV's and UTV's. This property has a current survey and a recently built wire-mesh fence that runs along the west property line. It is just a few minutes to Cleburne to enjoy wonderful restaurants, various Museum attractions including a state park with camping grounds. Come and check it out and visualize the potential that this wonderful property has to suit your building desires.
$190,000
308 E Vaughn Road Cleburne, TX 76031
- Type:
- Land
- Sq.Ft.:
- n/a
- Status:
- Active
- Beds:
- n/a
- Lot size:
- 2.95 Acres
- Baths:
- MLS#:
- 20697060
- Subdivision:
- Thetford Addition
ADDITIONAL INFORMATION
Thinking about building your dream home? This could be your opportunity to own almost 3-Acres in Joshua ISD nestled in a rural setting. Co-Op Water and Electric is Available. This property offers the perfect balance between convenience and rural feel. You will be close to shopping, restaurants, grocery stores, and right in-between Downtown Cleburne and Old Town Burleson. Buyers to verify all information contained herein, including but not limited to schools and measurements.
- Type:
- Single Family
- Sq.Ft.:
- 996
- Status:
- Active
- Beds:
- 3
- Lot size:
- 0.13 Acres
- Year built:
- 1995
- Baths:
- 1.00
- MLS#:
- 20697619
- Subdivision:
- Original Cleburn
ADDITIONAL INFORMATION
Great location on this update 3 bedroom, 1 bathroom home in central Cleburne. Easy access to the main roads and Main St. Solid home for first time buyer or an investor to use as a rental. UPDATE: BACK TO ACTIVE, Buyer lender incorrectly approved them....
- Type:
- Single Family
- Sq.Ft.:
- 2,612
- Status:
- Active
- Beds:
- 5
- Lot size:
- 3.27 Acres
- Year built:
- 2015
- Baths:
- 5.00
- MLS#:
- 20687090
- Subdivision:
- Shaws Add
ADDITIONAL INFORMATION
This one-of-a-kind private custom residence offers two dwellings on a beautiful 3+ acre lot with lake views! You'll be impressed as you enter through an automatic iron gate to find already cleared land to enjoy. The main dwelling features 3 full baths, 4 generously sized bedrooms, included a flex space perfect for work or workouts. Hand-scraped hardwood floors greet you in the 2 living areas and formal dining space, ideal for entertaining. For a more intimate setting, continue to the breakfast nook with abundant natural light. The kitchen boasts dual sinks, an eat-in bar, and water from your private 875' deep action well, complete with a water softener and reverse osmosis in both homes, allowing for NO WATER BILL! In your primary suite, you'll find a stunning, meticulously remodeled bathroom, as are all the other bathrooms on the property. This oasis offers luxury, privacy, and practicality â a perfect retreat! SELLER WILL OFFER $10,000 INCENTIVE TOWARDS BUYERS with reasonable offer!
- Type:
- Single Family
- Sq.Ft.:
- 1,354
- Status:
- Active
- Beds:
- 3
- Lot size:
- 0.22 Acres
- Year built:
- 2023
- Baths:
- 2.00
- MLS#:
- 20692949
- Subdivision:
- Original Cleburn
ADDITIONAL INFORMATION
Come and see this fantastic board and batten home built in 2023 with quick access to HWY 67 and walking distance from the Cleburne Sports Complex. This newly built home is filled with amenities including: 10 inch cedar stained pillars, 8 foot tall wood solid core front door, LED lighting, self-closing cabinets, granite counters, 9 foot ceilings, and stained concrete floors throughout. There is also a 1-2-10 home warranty that will transfer: 1-year cosmetic warranty, 2-year electrical & plumbing warranty, 10-year foundation & structure warranty, and 10-year warranty on the HVAC system. Washer and Dryer will convey with the sale. Schedule your appointment to see this one today!
$614,900
4120 Fm 4 Cleburne, TX 76031
Open House:
Saturday, 11/16 12:00-3:00PM
- Type:
- Single Family
- Sq.Ft.:
- 2,929
- Status:
- Active
- Beds:
- 4
- Lot size:
- 2.5 Acres
- Year built:
- 2024
- Baths:
- 4.00
- MLS#:
- 20692702
- Subdivision:
- Burchfield Farm
ADDITIONAL INFORMATION
Amazing opportunity to call this beautiful custom build home and move in with substantial equity. This amazing Crimmins Construction Custom Home is a beautiful Craftsman on a 2.5 acre lot. The open floor plan offer amazing 4 bedrooms, study and 2nd story bonus room with powder bath! Gourmet kitchen includes large island, walk-in pantry, and amazing features including quartz countertops, soft close doors and drawers, pot filler, trash pull-out, pot drawers. Stainless Steel appliances and Delta Trinsic pull-out faucet with large single bowl stainless steel undermount sink just to mention a few of the exceptional features. The living room ceiling beams and fireplace will wow you. Oversized back patio to enjoy the outdoors. The truck-size 3-car garage includes an excellent storage area.
$629,900
4140 Fm 4 Cleburne, TX 76031
Open House:
Saturday, 11/16 12:00-3:00PM
- Type:
- Single Family
- Sq.Ft.:
- 2,804
- Status:
- Active
- Beds:
- 4
- Lot size:
- 3.63 Acres
- Year built:
- 2024
- Baths:
- 4.00
- MLS#:
- 20692167
- Subdivision:
- Burchfield Addition
ADDITIONAL INFORMATION
Amazing opportunity to call this beautiful custom build, home, and move in with substantial equity. This amazing Crimmins Construction Custom Home sits on 3.6 acres! In-law suite complete with kitchenette and private covered patio! Open floor plan with gourmet kitchen boasting, pot filler, soft close doors and drawers, trash pull-out, quartz countertops, walk-in pantry, and the list goes on! Vaulted ceilings with custom beams, split bedrooms, and office nook with built-in cabinets and barn doors. The oversized laundry room with sink offers lots of storage. Bonus room over garage with powder bath round out this plan. Oversized covered patio to enjoy the outdoors! The truck-size 3-car garage is the perfect finish. See all of our available properties at CrimmininsConstructionTX.
$599,900
5025 Fm 2135 Cleburne, TX 76031
Open House:
Saturday, 11/16 11:00-1:00PM
- Type:
- Single Family
- Sq.Ft.:
- 2,456
- Status:
- Active
- Beds:
- 4
- Lot size:
- 5 Acres
- Year built:
- 1992
- Baths:
- 3.00
- MLS#:
- 20688801
- Subdivision:
- Mendoza
ADDITIONAL INFORMATION
Welcome to County Living! Beautiful brick home sits on 5 Acres with Separate Guest House, 38X40 workshop, chicken coop, tack shed, fully fenced and cross fenced with 3 separate pastures, automatic gate at entrance and so much more. Main home features 1858 sq. ft and has 3 bedrooms, 2 full baths, recently remodeled kitchen with large cabinets and granite counters, soft close doors and drawers, and LVP flooring. Split bedroom layout, with spacious primary suite, updated shower in en-suite bathroom. Secondary bedrooms are spacious with great sized closets. Recently installed more insulation in the attic for energy efficiency. The fenced backyard even has a dog washing station. Guest house has 598 sq. ft. accessible through the breezeway and features a full bathroom with shower, walk in closet and efficiency kitchenette. Workshop has 3 automatic garage doors with drive thru capabilities, electricity and work bench. Plus water and electricity ran to all out buildings to make tending to your animals a breeze. You must see all this has for peaceful country living! **New roof installed Sept 2024**
$260,000
301 Chase Avenue Cleburne, TX 76031
- Type:
- Single Family
- Sq.Ft.:
- 1,400
- Status:
- Active
- Beds:
- 3
- Lot size:
- 0.14 Acres
- Year built:
- 2024
- Baths:
- 2.00
- MLS#:
- 20688777
- Subdivision:
- Original Clebure
ADDITIONAL INFORMATION
This new 2024 home boasts modern design elements and impeccable craftsmanship, providing a seamless blend of comfort and sophistication: 8 foot tall wood solid core front door, LED lighting, self-closing cabinets, granite counters, 9 foot ceilings, and stained concrete floors throughout. Enjoy spacious living areas, kitchen with top-of-the-line appliances, luxurious master suite, and a backyard oasis perfect for entertaining. Located in a sought-after area, this home offers convenience for shopping, dining, and recreation, making it an ideal choice for discerning buyers seeking the perfect balance of luxury and location.
- Type:
- Single Family
- Sq.Ft.:
- 2,203
- Status:
- Active
- Beds:
- 4
- Lot size:
- 0.17 Acres
- Year built:
- 2024
- Baths:
- 3.00
- MLS#:
- 20688164
- Subdivision:
- Villages At Mayfield
ADDITIONAL INFORMATION
The Harrison plan (A1) is part of our Liberty Series and is estimated to be completed in Dec. This home boasts 4 beds and 2.5 baths with a 2 car garage and over 2200 square feet with a LOFT and a Flex Room. Check out this incredibly flexible plan today!
- Type:
- Single Family
- Sq.Ft.:
- 2,203
- Status:
- Active
- Beds:
- 4
- Lot size:
- 0.17 Acres
- Year built:
- 2024
- Baths:
- 3.00
- MLS#:
- 20688084
- Subdivision:
- Villages At Mayfield
ADDITIONAL INFORMATION
The Harrison plan (B1) is part of our Liberty Series and is estimated to be completed in Dec. This home boasts 4 beds and 2.5 baths with a 2 car garage and over 2200 square feet with a LOFT and a Flex Room. Check out this incredibly flexible plan today!
- Type:
- Single Family
- Sq.Ft.:
- 1,804
- Status:
- Active
- Beds:
- 4
- Lot size:
- 0.17 Acres
- Year built:
- 2024
- Baths:
- 2.00
- MLS#:
- 20687715
- Subdivision:
- Villages At Mayfield
ADDITIONAL INFORMATION
The Monroe plan A1 is part of our Liberty Series is estimated to be completed in Dec. and it boasts 4 beds 2 baths and a Loft with a 2 Car Garage and over 1800 Square Feet. ALL ON ONE LEVEL. Ranch Living at its finest!
- Type:
- Single Family
- Sq.Ft.:
- 1,804
- Status:
- Active
- Beds:
- 4
- Lot size:
- 0.13 Acres
- Year built:
- 2024
- Baths:
- 2.00
- MLS#:
- 20687983
- Subdivision:
- Villages At Mayfield
ADDITIONAL INFORMATION
The Monroe plan B1 is part of our Liberty Series is estimated to be completed in Dec. and it boasts 4 beds 2 baths and a Loft with a 2 Car Garage and over 1800 Square Feet. ALL ON ONE LEVEL. Ranch Living at its finest!
- Type:
- Single Family
- Sq.Ft.:
- 1,804
- Status:
- Active
- Beds:
- 4
- Lot size:
- 0.12 Acres
- Year built:
- 2024
- Baths:
- 2.00
- MLS#:
- 20687893
- Subdivision:
- Villages At Mayfield
ADDITIONAL INFORMATION
The Monroe plan A1 is part of our Liberty Series is estimated to be completed in Dec. and it boasts 4 beds 2 baths and a Loft with a 2 Car Garage and over 1800 Square Feet. ALL ON ONE LEVEL. Ranch Living at its finest!

The data relating to real estate for sale on this web site comes in part from the Broker Reciprocity Program of the NTREIS Multiple Listing Service. Real estate listings held by brokerage firms other than this broker are marked with the Broker Reciprocity logo and detailed information about them includes the name of the listing brokers. ©2024 North Texas Real Estate Information Systems
Cleburne Real Estate
The median home value in Cleburne, TX is $241,700. This is lower than the county median home value of $302,700. The national median home value is $338,100. The average price of homes sold in Cleburne, TX is $241,700. Approximately 59.08% of Cleburne homes are owned, compared to 35.71% rented, while 5.2% are vacant. Cleburne real estate listings include condos, townhomes, and single family homes for sale. Commercial properties are also available. If you see a property you’re interested in, contact a Cleburne real estate agent to arrange a tour today!
Cleburne, Texas 76031 has a population of 30,984. Cleburne 76031 is less family-centric than the surrounding county with 33.64% of the households containing married families with children. The county average for households married with children is 36.15%.
The median household income in Cleburne, Texas 76031 is $55,159. The median household income for the surrounding county is $70,767 compared to the national median of $69,021. The median age of people living in Cleburne 76031 is 35.6 years.
Cleburne Weather
The average high temperature in July is 94.9 degrees, with an average low temperature in January of 32.8 degrees. The average rainfall is approximately 37.8 inches per year, with 0.8 inches of snow per year.
