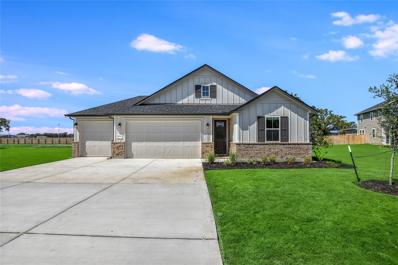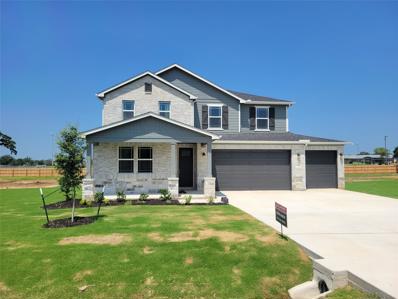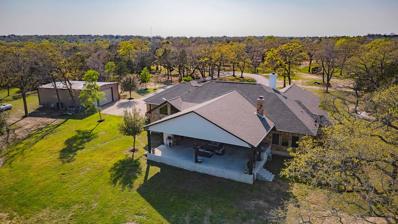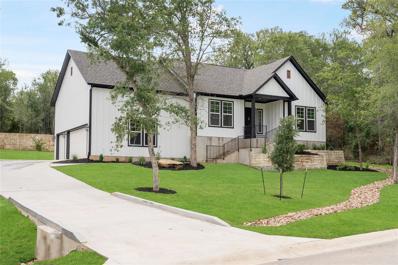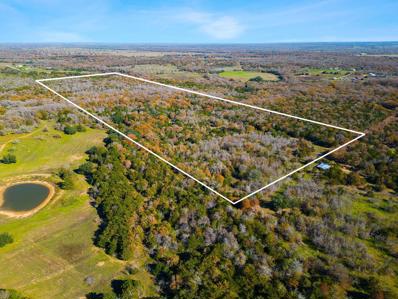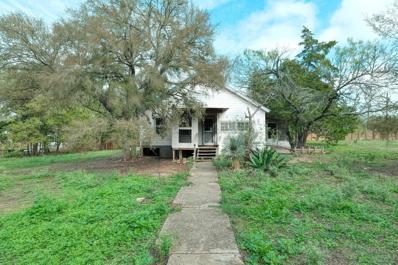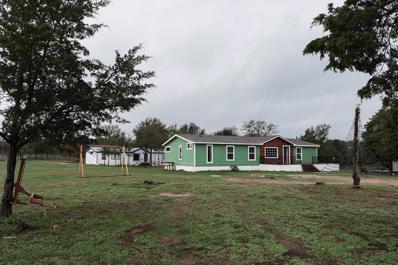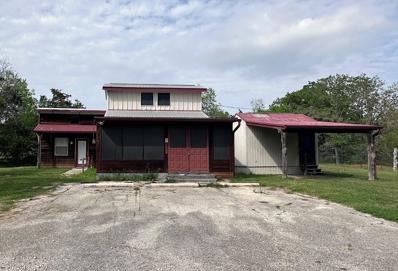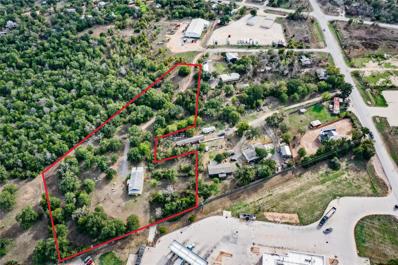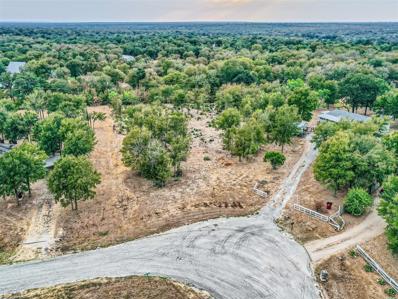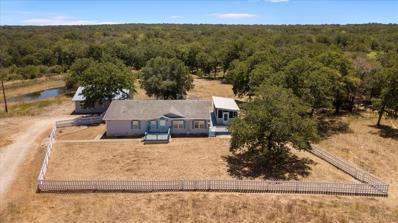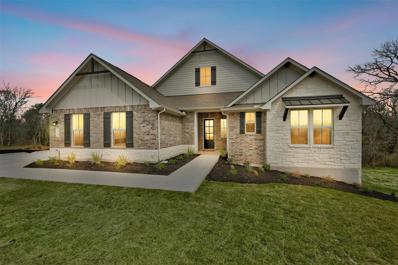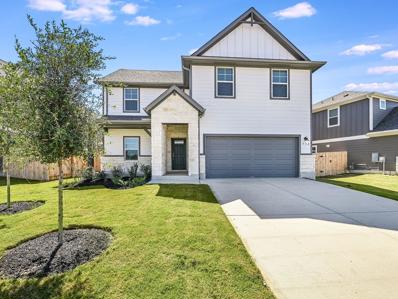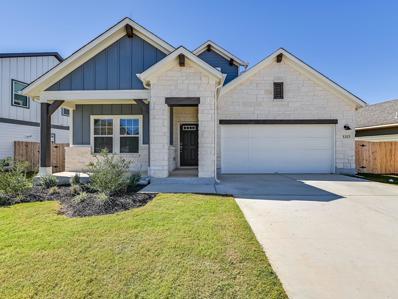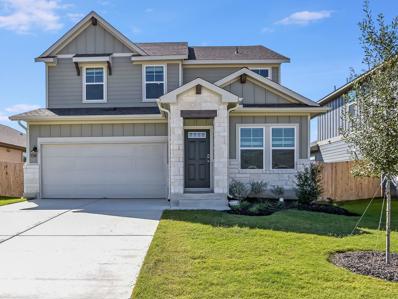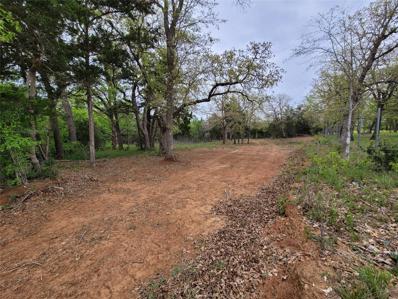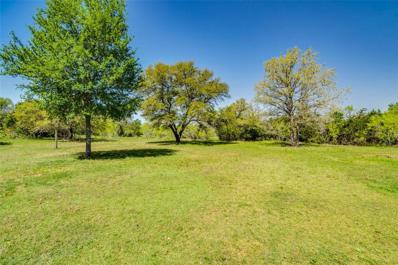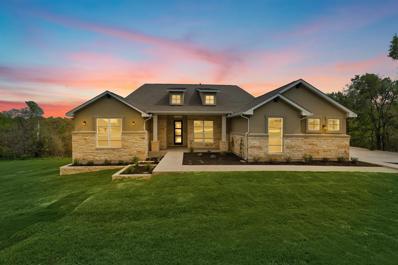Cedar Creek TX Homes for Rent
- Type:
- Single Family
- Sq.Ft.:
- 2,022
- Status:
- Active
- Beds:
- 4
- Lot size:
- 0.5 Acres
- Year built:
- 2024
- Baths:
- 3.00
- MLS#:
- 9756735
- Subdivision:
- Railhead
ADDITIONAL INFORMATION
The ranch-style Agate floor plan is designed for your comfort and convenience. This inviting home revolves around an airy open layout showcasing a great room, a kitchen with a center island and a dining nook with access to an optional covered patio. A spacious owner’s suite is adjacent, and boasts a large walk-in closet and an attached bath. This home has a 3 car garage and sits on a half-acre lot.
- Type:
- Single Family
- Sq.Ft.:
- 2,960
- Status:
- Active
- Beds:
- 4
- Lot size:
- 0.5 Acres
- Year built:
- 2024
- Baths:
- 3.00
- MLS#:
- 1843092
- Subdivision:
- Railhead
ADDITIONAL INFORMATION
The main floor of the inviting Ammolite plan offers a private study and versatile flex space. You’ll also appreciate a convenient powder room, a great room and a well-appointed kitchen with a center island and roomy pantry. Upstairs, discover a central loft, a laundry and three secondary bedrooms with a shared bath, as well as a lavish primary suite boasting an expansive walk-in closet and private bath. A 3-car garage rounds out the plan with a covered patio. This home sits on a half-acre lot.
$925,000
865 Fm 20 Cedar Creek, TX 78612
- Type:
- Farm
- Sq.Ft.:
- 3,728
- Status:
- Active
- Beds:
- 4
- Lot size:
- 7 Acres
- Year built:
- 2007
- Baths:
- 4.00
- MLS#:
- 4224916
- Subdivision:
- Great Oaks
ADDITIONAL INFORMATION
Discover the charm of this tastefully renovated retreat, encompassing a vast 7-acre expanse where horses are allowed. Secured behind its own private gate and surrounded by majestic oak trees, this residence offers a tranquil haven. Revel in the high, beamed ceilings and dual fireplaces that enhance the grandeur of the living area, which seamlessly extends onto a large outdoor patio. Recent enhancements have expanded the original layout by approx 754 sq. ft., creating a perfect backdrop for social gatherings with its luminous and spacious ambiance. Throughout the home, recessed lighting complements the elegant White Oak flooring.The expansive kitchen is a culinary delight, boasting ample countertop space for preparation and serving, a deep farm sink, sleek stainless steel appliances, a 5-burner gas cooktop, and an extensive breakfast bar. The primary suite is a sanctuary, featuring a large walk-in closet and a luxurious bathroom with a double vanity, a spa-like bathtub, and a dual-head walk-in shower. All guest bedrooms have been thoughtfully enlarged, offering increased comfort and more spacious closets. Adjacent to the kitchen, a versatile second living area currently serves as a media room, complete with a projector.The residence includes three well-placed full bathrooms, plus an additional full bath adjacent to the outdoor living area. The external 1200 sq. ft. workshop provides an ideal space for various projects or storage needs, such as RVs and boats. Enhanced energy efficiency is ensured with foam insulation in the attic and the west-facing exterior walls. This property's prime location offers easy access to Tesla, COTA, The Boring Company, and is a comfortable drive to both Austin and Bastrop.
- Type:
- Single Family
- Sq.Ft.:
- 2,067
- Status:
- Active
- Beds:
- 3
- Lot size:
- 0.74 Acres
- Year built:
- 2024
- Baths:
- 2.00
- MLS#:
- 4805489
- Subdivision:
- Double Eagle Ranch, Sec 2
ADDITIONAL INFORMATION
Empire welcomes our newest plan “The Nueces” This home boasts a new look with farmhouse style that is both charming and stunning with a three-car garage! The moment you see this eye catcher, you will have to see what’s on the inside. Spacious kitchen with island opens into a very large size family room overlooking all the trees from every window. Enjoy relaxing times on your covered back patio looking at all the trees while not having any neighbors behind resting on just under an acre. **4.99% Fixed Rate financing when you purchase an Empire Communities home in the Austin area & home must close by 10/31/2024. * Please see Onsite for all details - subject to change without notice.**
- Type:
- Single Family
- Sq.Ft.:
- 2,550
- Status:
- Active
- Beds:
- 4
- Lot size:
- 0.55 Acres
- Year built:
- 2024
- Baths:
- 3.00
- MLS#:
- 2662208
- Subdivision:
- Double Eagle Ranch, Sec 2
ADDITIONAL INFORMATION
Curb appeal at its finest and a wooded homesite! This home will catch your attention from the street with great exterior lines and all the trees. Cathedral high ceiling in the family room and covered patio trimmed with cedar beams. 8ft sliding glass door in living area opens to patio for easy entertaining. Enjoy a relaxing wooded view outside on your back patio, or anywhere from the inside of this award-winning plan. You can’t get this in the city. Hardwood flooring the main living areas. Three car garage – side load. **4.99% Fixed Rate financing when you purchase an Empire Communities home in the Austin area & home must close by 10/31/2024. * Please see Onsite for all details - subject to change without notice.**
- Type:
- Farm
- Sq.Ft.:
- 100
- Status:
- Active
- Beds:
- 2
- Lot size:
- 30.17 Acres
- Year built:
- 2020
- Baths:
- 1.00
- MLS#:
- 3868411
- Subdivision:
- Bymer, Bernard
ADDITIONAL INFORMATION
Escape to your own 30-acre haven nestled just outside of town. This breathtaking property boasts a rich tapestry of abundant wildlife, adorned with a diverse array of stunning trees that paint the landscape. Wander through the lush surroundings through about a mile of trails that wind through the property, guiding you through the serene beauty of this natural wonderland. A picturesque wet-weather creek adds a touch of tranquility, enhancing the charm and allure of this expansive estate. A deer blind sits aside the creek and provides an ideal vantage point for avid nature or hunting enthusiasts. From this carefully positioned sanctuary, witness the majesty of wildlife roaming freely, allowing for an intimate and immersive experience with nature's inhabitants. A cozy tiny home, perfectly nestled within this idyllic setting, presents itself as a charming retreat. Whether you choose to retain this delightful dwelling or embark on a new vision, the choice is yours. Additionally, a generously sized storage shed stands ready to house your outdoor gear or serve as a workshop, offering practicality without compromising on space. The property also features several prime lots, presenting an opportunity for future construction to create your dream home or accommodate multigenerational living. Embrace the possibility of designing a ranchette that encapsulates your vision of a serene and harmonious lifestyle. Whether seeking a personal sanctuary immersed in nature's wonders or envisioning a multigenerational living setup, this extraordinary property invites you to make your dreams a reality. Discover the limitless possibilities that await on this magnificent canvas of 30 acres, where the beauty of nature merges seamlessly with the promise of an extraordinary lifestyle. Easily accessible to COTA (25 mins), the airport (30 mins) and downtown (40). Please note that because this is two parcels, the total floodplain is about 8.5 acres.
$220,000
116 Hart Ln Cedar Creek, TX 78612
- Type:
- Single Family
- Sq.Ft.:
- 1,200
- Status:
- Active
- Beds:
- 1
- Lot size:
- 1 Acres
- Year built:
- 1995
- Baths:
- 2.00
- MLS#:
- 7555215
- Subdivision:
- Artesian Oaks
ADDITIONAL INFORMATION
Discover the allure of rural living with this charming one-bedroom, one-and-a-half-bathroom home nestled on a full acre of picturesque land. Secluded from the hustle and bustle, this property offers a peaceful retreat, combining simplicity with modern comfort. USDA Eligible.
- Type:
- Other
- Sq.Ft.:
- 1,076
- Status:
- Active
- Beds:
- 3
- Lot size:
- 10.14 Acres
- Year built:
- 2019
- Baths:
- 2.00
- MLS#:
- 4467644
- Subdivision:
- Blalock James
ADDITIONAL INFORMATION
"Uncover the immense potential of this expansive over 10-acre estate, boasting three remarkable mobile homes. Situated in a captivating natural setting, this remarkable property presents a lucrative investment opportunity for those with a discerning vision. Each mobile home exudes a unique blend of comfort and charm, ensuring both immediate rental income and substantial long-term appreciation. Come and witness the incredible possibilities of this one-of-a-kind property – schedule a viewing today and secure your stake in this extraordinary opportunity!"
- Type:
- Other
- Sq.Ft.:
- 1,008
- Status:
- Active
- Beds:
- n/a
- Lot size:
- 1.64 Acres
- Year built:
- 1999
- Baths:
- MLS#:
- 6186256
ADDITIONAL INFORMATION
A great opportunity for a live/work property. This 2 bedroom 1.5 bath house used to be a hair salon and could easily be converted back. It has also been used as rental income property for the past 5 years. There is plenty of paved parking - a great screened in front porch - full kitchen and stackable washer and dryer that convey. There is a built in unit that used to be used in the salon. It has two storage units and a covered parking spot. This property sits on 1.639 acres. It has a gated entrance and an open entrance and is ideally situated to offer exceptional visibility and convenient access, making it a valuable investment property.
- Type:
- Single Family
- Sq.Ft.:
- 2,582
- Status:
- Active
- Beds:
- 4
- Lot size:
- 7.5 Acres
- Year built:
- 2022
- Baths:
- 2.00
- MLS#:
- 9127594
- Subdivision:
- Sendero Estates
ADDITIONAL INFORMATION
Set on a sprawling 7.5-acre parcel, this custom home offers a peaceful retreat behind its gated entrance. The property is a lush oasis, cocooned by the serenity of mature trees that provide shade and seclusion. Upon entering, the living area boasts an impressive 12-foot vaulted ceiling. Sunlight streams in through a wall of windows, infusing the room with a warm and inviting glow. A floor-to-ceiling stone fireplace, flanked by built-in shelving, stained concrete flooring, and cedar accents add a touch of rustic charm to the space. The kitchen is both functional and inviting. An oversized center island, adorned with pendant lighting, serves as the hub for cooking and gathering. Features like quartz countertops, shaker-style cabinetry, a farmhouse sink, subway tile backsplash, motion-activated faucet, a walk-in butler's pantry, and SS appliances make this a chef's dream. The primary suite is a serene sanctuary with its 10-foot ceilings, sliding door to the back patio, and a farmhouse door that leads to the ensuite bath. The bathroom is adorned with spa-like finishes, including a dual vanity, standalone soaking tub, a walk-in shower with a rainfall showerhead, and a generously-sized walk-in closet. 3 spacious guest bedrooms offer comfort and privacy. The outdoor space is perfect for gatherings, with a covered back patio featuring a tongue and groove vaulted ceiling, a hot tub, a gas hookup, and an extended patio with a swim spa. From this vantage point, you'll be surrounded by the natural beauty of the wooded property. Additional features include a versatile 20x20 outbuilding, a chicken coop with water access, a tankless water heater, and a water softener. Take a leisurely walk down to your private lake, complete with a seating area and a view of your custom-built lighthouse on an island. Despite the serene setting, you're only 19 miles from the airport and 24 miles from DT Austin, ensuring a harmonious blend of peaceful living and easy access to city amenities.
- Type:
- General Commercial
- Sq.Ft.:
- 1,479
- Status:
- Active
- Beds:
- n/a
- Lot size:
- 4 Acres
- Year built:
- 1940
- Baths:
- MLS#:
- 8970702
ADDITIONAL INFORMATION
Fantastic opportunity for investor to purchase a 4 acres lot in Cedar Creek Texas in Bastrop County with two easement entrances. One entrance is located off HWY 71 between the Sonic and Valero. The second entrance is of FM 1209. The property is just 8 miles from downtown Bastrop...which is known for its growing population.
- Type:
- Land
- Sq.Ft.:
- n/a
- Status:
- Active
- Beds:
- n/a
- Lot size:
- 1.04 Acres
- Baths:
- MLS#:
- 1482131
- Subdivision:
- Enchanted Rock
ADDITIONAL INFORMATION
Are you seeking prime land in Texas? Here's your chance to make your dreams a reality. Don't pass up this unique opportunity to own your own piece of Texas paradise. This one-acre lot is ready and waiting for its new owner. It features a pie-shaped layout, mostly cleared with sparse trees, and an ideal location for your new home in a tranquil neighborhood just off Hwy 71. Bring your house plans and make this property yours today!
- Type:
- Farm
- Sq.Ft.:
- 2,338
- Status:
- Active
- Beds:
- 4
- Lot size:
- 10.01 Acres
- Year built:
- 2001
- Baths:
- 2.00
- MLS#:
- 2242190
- Subdivision:
- Mesquite Acres
ADDITIONAL INFORMATION
Country Living at its finest! Bring the horses, cows, goats, chickens, dogs, cats and more! Drive through your gated entrance and down the driveway to peace and quiet. Situated near the privacy of the tree line, is a 4 bed, 2 bath, 2,338+/- sq ft (BCAD) Triple Wide Manufactured Home that offers lots of storage and open living space. Enjoy wrap around views from your front, side or back patio. The side patio features an enclosed and screened in hot tub room, perfect for the upcoming chilly Texas fall evenings! The 3 car garage also has a feed/storage room and a large work room/shop. This 10+/- acre property is fenced for livestock and provides a 3 stall barn with a raised center walk way, tack room, 2 exterior pens, working chute and a side overhang, perfect for implement storage or trailer parking.
- Type:
- Single Family
- Sq.Ft.:
- 2,690
- Status:
- Active
- Beds:
- 4
- Lot size:
- 0.56 Acres
- Year built:
- 2023
- Baths:
- 3.00
- MLS#:
- 9796931
- Subdivision:
- Double Eagle Ranch
ADDITIONAL INFORMATION
Must see! This home features over $129,000 in upgrades! This pretty Hillsboro floorplan sits in a cul-de-sac on a gorgeous 1/2 acre homesite and includes 4 bedrooms, 3 bathrooms, a home office and 3 car side load garage. The kitchen features 42" gray cabinets with hardware, spacious island with single bowl sink, built in Whirlpool appliances, 36” gas cooktop, under counter lights, upgraded quartz counters and designer tile backsplash. The family room showcases a tiled gas fireplace and sizeable windows. Vinyl plank flooring is laid throughout the main living areas and upgraded carpet and tile are in the bedrooms and bathrooms. The owner’s suite offers a bay window, walk-in shower, garden tub, separate vanities and roomy closet. In addition to all that there’s an extended covered patio for your outdoor pleasure.
- Type:
- Single Family
- Sq.Ft.:
- 2,577
- Status:
- Active
- Beds:
- 5
- Lot size:
- 0.16 Acres
- Year built:
- 2023
- Baths:
- 3.00
- MLS#:
- 1376612
- Subdivision:
- Riverbend At Double Eagle
ADDITIONAL INFORMATION
Brand new, energy-efficient home available NOW! The Royal features an open-concept great room, perfect for hosting. Upstairs, use the flex space as a media or game room. White-toned quartz countertops, beige tone EVP flooring with dark gray tweed carpet in our Balanced package. The “Boulevard Collection” in Riverbend at Double Eagle features seven single and two-story floorplans. This beautiful master-planned community backs up to the Colorado river and will provide residents with scenic country living of Cedar Creek, while enjoying easy access to Downtown Austin due to close proximity to Hwy 71. On-site amenities will include a pool, cabana and playscape. Each of our homes is built with innovative, energy-efficient features designed to help you enjoy more savings, better health, real comfort and peace of mind.
- Type:
- Single Family
- Sq.Ft.:
- 2,708
- Status:
- Active
- Beds:
- 4
- Lot size:
- 0.16 Acres
- Year built:
- 2023
- Baths:
- 3.00
- MLS#:
- 9630841
- Subdivision:
- Riverbend At Double Eagle
ADDITIONAL INFORMATION
Brand new, energy-efficient home available NOW! Relax in the downstairs primary suite while the kids play upstairs in the secondary bedrooms and flex space, perfect for a game or hobby room. Linen cabinets with quartz countertops, brown EVP floors with gray tweed carpet in our Divine Package. The “Boulevard Collection” in Riverbend at Double Eagle features seven single and two-story floorplans. This beautiful master-planned community backs up to the Colorado river and will provide residents with scenic country living of Cedar Creek, while enjoying easy access to Downtown Austin due to close proximity to Hwy 71. On-site amenities will include a pool, cabana and playscape. Each of our homes is built with innovative, energy-efficient features designed to help you enjoy more savings, better health, real comfort and peace of mind.
- Type:
- Single Family
- Sq.Ft.:
- 2,812
- Status:
- Active
- Beds:
- 5
- Lot size:
- 0.27 Acres
- Year built:
- 2023
- Baths:
- 3.00
- MLS#:
- 1680486
- Subdivision:
- Riverbend At Double Eagle
ADDITIONAL INFORMATION
Brand new, energy-efficient home available NOW! The open kitchen and family room provide the perfect gathering space for all occasions. Linen cabinets with white granite countertops, brown grey EVP flooring with multi-tone carpet in our Elemental package. Starting from the mid $300s, The “Reserve Collection” in Riverbend at Double Eagle features seven single and two-story floorplans. This beautiful master-planned community backs up to the Colorado river and will provide residents with scenic country living of Cedar Creek, while enjoying easy access to Downtown Austin due to close proximity to Hwy 71. On-site amenities will include a pool, cabana and playscape. Each of our homes is built with innovative, energy-efficient features designed to help you enjoy more savings, better health, real comfort and peace of mind.
- Type:
- Land
- Sq.Ft.:
- n/a
- Status:
- Active
- Beds:
- n/a
- Lot size:
- 2.67 Acres
- Baths:
- MLS#:
- 9172591
- Subdivision:
- Arbor Hills
ADDITIONAL INFORMATION
Have you been thinking of a home in a wooded lot? This lot is perfect for that vision! Come to see this large, private wooded lot in a beautiful, established subdivision of custom homes in Cedar Creek. This community is close to Austin, Bastrop, San Marcos and Lockhart, you'll fall in love with the convenience of proximity to these cities, but yet a calm and beautiful community with tons of trees. The property is 13 minutes from the Circuit of the Americas, 20 minutes from Tesla Headquarters, and 30 mins from downtown Austin. Buyer to confirm all information.
$1,300,000
497 Mount Pleasant Rd Cedar Creek, TX 78612
- Type:
- Land
- Sq.Ft.:
- n/a
- Status:
- Active
- Beds:
- n/a
- Lot size:
- 40.56 Acres
- Baths:
- MLS#:
- 5469678
- Subdivision:
- Welchmeyer, J G
ADDITIONAL INFORMATION
Peaceful country living! Build your dream home on 40+ acres located just 30 minutes from Bastrop and Austin! This beautiful piece of land currently has a manufactured home on it, that you can live in or remove. The value is in the land and has been priced as such. Lots of opportunities with no restrictions. Accessible off county road. Not landlocked.
- Type:
- Single Family
- Sq.Ft.:
- 3,450
- Status:
- Active
- Beds:
- 4
- Lot size:
- 1.1 Acres
- Year built:
- 2023
- Baths:
- 4.00
- MLS#:
- 1610821
- Subdivision:
- Double Eagle Ranch
ADDITIONAL INFORMATION
**THIS HOME FEATURES OVER $150,000 IN UPGRADES!** If you’re all about privacy and a view then, this beautiful Chesapeake is for you! This home includes 12’ ceilings, 4 bedrooms, 3.5 baths, 2 dining rooms, a study, 3 car side load garage and drop zone. The extended kitchen features white cabinets with black hardware, immense center island with single bowl sink, built it Whirlpool appliances with 36” gas cooktop, under counter lights & upgraded quartz counters and designer tile backsplash. The stunning entrance offers a rotunda into the family room showcasing the amazing view and tiled gas fireplace. Vinyl plank flooring is laid throughout the main living areas and upgraded carpet and tile are in the bedrooms and bathrooms. The owner’s suite offers a luxury spa bath with frameless glass walk in shower, double shower heads, shower seat and separate soaking tub, separate vanities and two spacious closets. To top it off a three-panel slider opens up to your covered patio looking out to your private back yard with lots of mature trees! Come see it!

Listings courtesy of Unlock MLS as distributed by MLS GRID. Based on information submitted to the MLS GRID as of {{last updated}}. All data is obtained from various sources and may not have been verified by broker or MLS GRID. Supplied Open House Information is subject to change without notice. All information should be independently reviewed and verified for accuracy. Properties may or may not be listed by the office/agent presenting the information. Properties displayed may be listed or sold by various participants in the MLS. Listings courtesy of ACTRIS MLS as distributed by MLS GRID, based on information submitted to the MLS GRID as of {{last updated}}.. All data is obtained from various sources and may not have been verified by broker or MLS GRID. Supplied Open House Information is subject to change without notice. All information should be independently reviewed and verified for accuracy. Properties may or may not be listed by the office/agent presenting the information. The Digital Millennium Copyright Act of 1998, 17 U.S.C. § 512 (the “DMCA”) provides recourse for copyright owners who believe that material appearing on the Internet infringes their rights under U.S. copyright law. If you believe in good faith that any content or material made available in connection with our website or services infringes your copyright, you (or your agent) may send us a notice requesting that the content or material be removed, or access to it blocked. Notices must be sent in writing by email to [email protected]. The DMCA requires that your notice of alleged copyright infringement include the following information: (1) description of the copyrighted work that is the subject of claimed infringement; (2) description of the alleged infringing content and information sufficient to permit us to locate the content; (3) contact information for you, including your address, telephone number and email address; (4) a statement by you that you have a good faith belief that the content in the manner complained of is not authorized by the copyright owner, or its agent, or by the operation of any law; (5) a statement by you, signed under penalty of perjury, that the inf
Cedar Creek Real Estate
The median home value in Cedar Creek, TX is $413,300. This is higher than the county median home value of $380,000. The national median home value is $338,100. The average price of homes sold in Cedar Creek, TX is $413,300. Approximately 80.02% of Cedar Creek homes are owned, compared to 12.99% rented, while 6.99% are vacant. Cedar Creek real estate listings include condos, townhomes, and single family homes for sale. Commercial properties are also available. If you see a property you’re interested in, contact a Cedar Creek real estate agent to arrange a tour today!
Cedar Creek, Texas 78612 has a population of 4,076. Cedar Creek 78612 is more family-centric than the surrounding county with 50.15% of the households containing married families with children. The county average for households married with children is 34.23%.
The median household income in Cedar Creek, Texas 78612 is $102,458. The median household income for the surrounding county is $78,339 compared to the national median of $69,021. The median age of people living in Cedar Creek 78612 is 24.6 years.
Cedar Creek Weather
The average high temperature in July is 94.9 degrees, with an average low temperature in January of 37.3 degrees. The average rainfall is approximately 36.2 inches per year, with 0.1 inches of snow per year.
