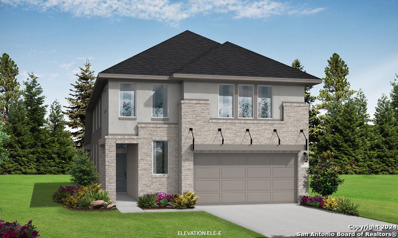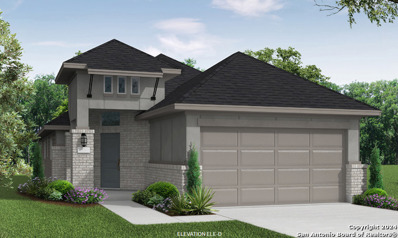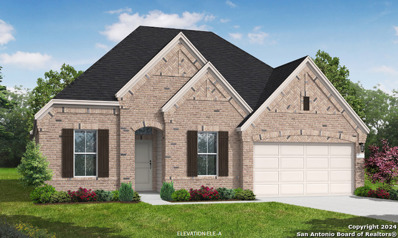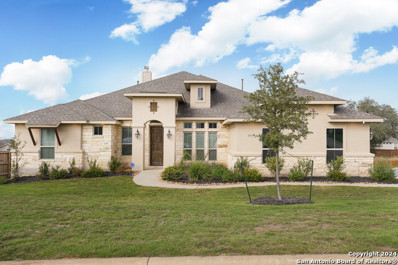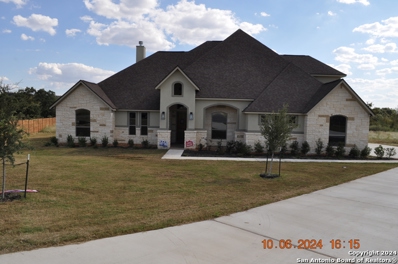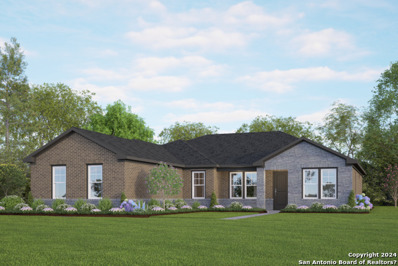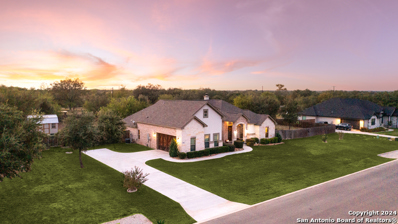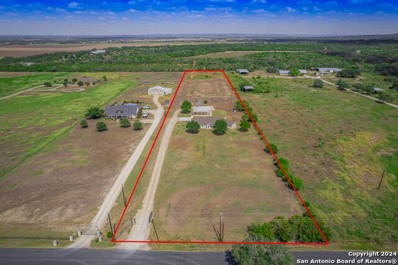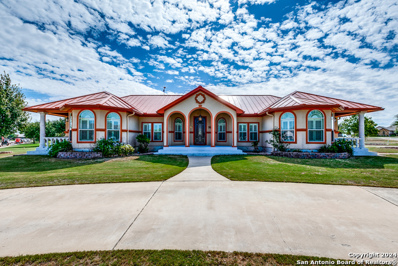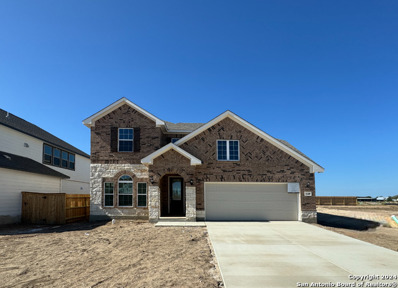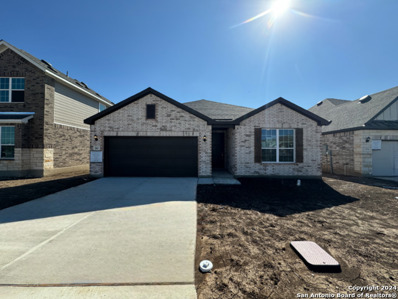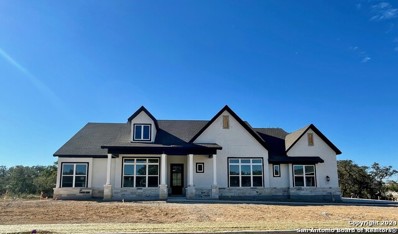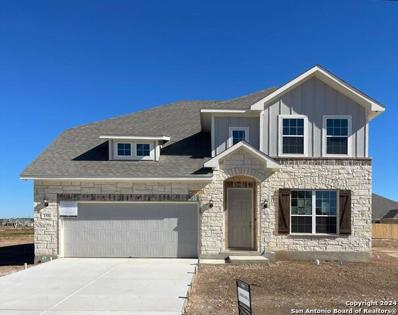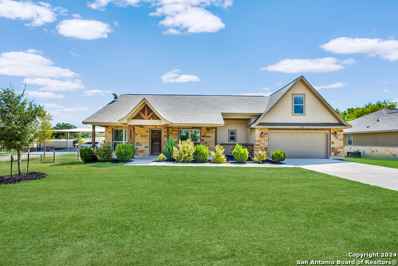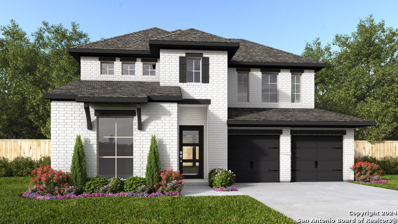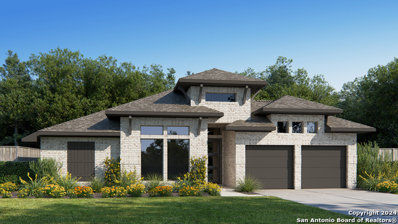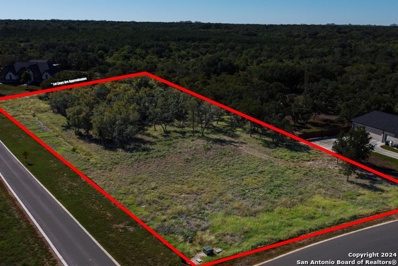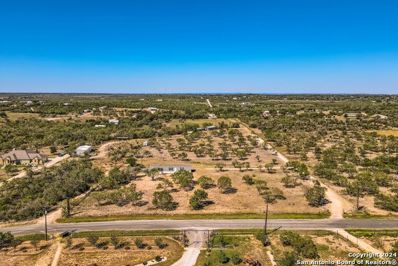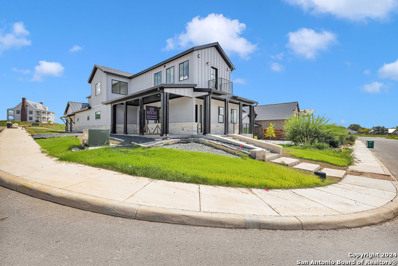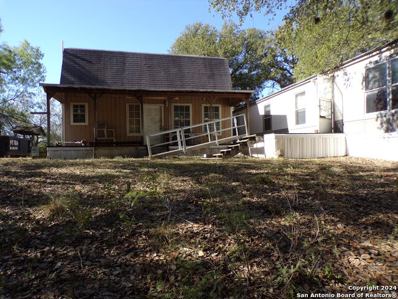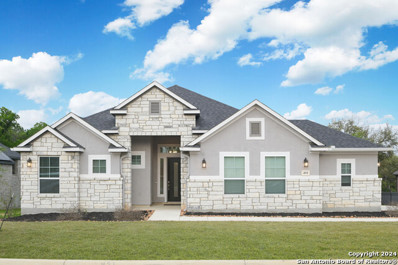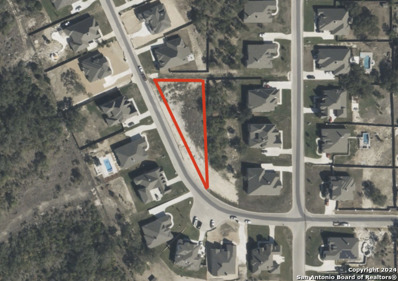Castroville TX Homes for Rent
$446,990
139 Mallory'S Way Castroville, TX
- Type:
- Single Family
- Sq.Ft.:
- 2,566
- Status:
- Active
- Beds:
- 4
- Lot size:
- 0.15 Acres
- Year built:
- 2024
- Baths:
- 3.00
- MLS#:
- 1817462
- Subdivision:
- Megan'S Landing
ADDITIONAL INFORMATION
The Bloomburg floorplan boasts 4 bedrooms and 3 full baths, providing ample space for everyone. The chef in your family will appreciate the fully equipped kitchen, featuring a stunning tile backsplash, 42" cabinets, and built-in stainless steel appliances. The primary suite and a secondary bedroom are conveniently located on the first floor. The upstairs game room is generously sized, making it an ideal spot for entertaining, while the dedicated media room promises unforgettable movie nights! Step outside to the large covered patio that overlooks a nicely sized yard-perfect for outdoor play and gatherings. Plus, the 5' garage extension offers the extra storage space everyone needs. Visit your dream home today!
$375,689
129 Mallory'S Way Castroville, TX
- Type:
- Single Family
- Sq.Ft.:
- 1,673
- Status:
- Active
- Beds:
- 4
- Lot size:
- 0.13 Acres
- Year built:
- 2024
- Baths:
- 2.00
- MLS#:
- 1817459
- Subdivision:
- Megan'S Landing
ADDITIONAL INFORMATION
The charming single-story Leona floorplan seamlessly blends comfort and functionality. Featuring four bedrooms and two full bathrooms, this home is designed to meet all your needs. The extended garage offers plenty of storage space for your convenience. As you enter through the impressive 8' tall front door, you'll be greeted by beautiful wood-look tile flooring that combines style with easy maintenance. The kitchen is a standout feature, equipped with built-in appliances, 42" cabinets, a deep single-bowl sink, and a spacious island that opens to the dining and great rooms-perfect for both everyday living and entertaining. The primary suite is a true retreat, complete with a large shower that adds a touch of elegance. Enjoy your morning coffee on the inviting covered patio, surrounded by a fully landscaped yard with a complete sprinkler system. Come visit and discover how you can make this lovely home yours today!
$569,257
151 Katie Court Castroville, TX
- Type:
- Single Family
- Sq.Ft.:
- 2,897
- Status:
- Active
- Beds:
- 4
- Lot size:
- 0.24 Acres
- Year built:
- 2024
- Baths:
- 3.00
- MLS#:
- 1817376
- Subdivision:
- Megan'S Landing
ADDITIONAL INFORMATION
The Dumont floorplan features a breathtaking curved staircase with wrought iron spindles, making it a true showstopper. A charming front porch welcomes you through the impressive 8-foot front door, while the three-car tandem garage offers ample storage and workshop space. The first floor includes two bedrooms, a study, and a spacious great room with soaring two-story ceilings. The large dining room is bathed in natural light from its numerous windows. Upstairs, you'll find two additional bedrooms and a generously sized game room, providing plenty of space for relaxation and fun. Step outside to the Texas-sized covered patio on this expansive homesite, perfect for effortless outdoor entertaining! Don't miss your chance to see this incredible home-schedule your visit today!
$549,990
165 Katie Court Castroville, TX
- Type:
- Single Family
- Sq.Ft.:
- 2,716
- Status:
- Active
- Beds:
- 4
- Lot size:
- 0.23 Acres
- Year built:
- 2024
- Baths:
- 4.00
- MLS#:
- 1817374
- Subdivision:
- Megan'S Landing
ADDITIONAL INFORMATION
The thoughtfully designed Hart floorplan is perfectly situated on a serene cul-de-sac homesite. This stunning residence features four bedrooms, four full bathrooms, a study, a game room, and a media room-all on one level! As you enter, you'll be welcomed by warm wood flooring that flows seamlessly into the great room. The soaring ceilings and an abundance of energy-efficient windows create a bright and airy atmosphere that will have everyone talking! At the heart of the home, the kitchen boasts an impressive island that offers ample workspace and storage. Plus, you'll appreciate the convenience of a third-car garage! Don't miss out on this exceptional home-schedule your visit today before it's gone!
- Type:
- Single Family
- Sq.Ft.:
- 2,988
- Status:
- Active
- Beds:
- 4
- Lot size:
- 0.5 Acres
- Year built:
- 2020
- Baths:
- 3.00
- MLS#:
- 1816526
- Subdivision:
- POTRANCO RANCH MEDINA COUNTY
ADDITIONAL INFORMATION
VA ASSUMABLE interest rate of 4.25!!! Welcome to your slice of paradise in the highly sought-after Potranco Ranch! This charming one-story home is nestled on a spacious lot of over half an acre, offering you the perfect blend of country living and modern comfort. As you enter, you'll be greeted by an open floor plan that invites natural light throughout the living spaces. The living room is a standout feature, beautifully accented with wood beams and equipped with Texas-sized folding doors that seamlessly connect the indoor space to the expansive patio, perfect for entertaining or enjoying peaceful evenings under the stars. This thoughtfully designed home includes a dedicated home office, a separate dining area, and a versatile flex space situated between the secondary bedrooms, providing ample room for work, play, and relaxation. Guests will appreciate their own private suite, while the heart of the home boasts a well-appointed kitchen complete with a walk-in pantry, custom cabinetry, a large island, and a cozy breakfast nook. Retreat to the luxurious owner's suite, where you'll find a lovely bay window, a double vanity, a separate shower and tub, and a generous walk-in closet. This home truly captures the essence of serene country living while providing all the modern amenities you desire. Don't miss the opportunity to make this stunning property your own!
$799,900
875 STONE LOOP Castroville, TX 78009
- Type:
- Single Family
- Sq.Ft.:
- 2,743
- Status:
- Active
- Beds:
- 4
- Lot size:
- 1.01 Acres
- Year built:
- 2024
- Baths:
- 3.00
- MLS#:
- 1815858
- Subdivision:
- POTRANCO ACRES
ADDITIONAL INFORMATION
**Interest rate buydown available** Beautiful home sitting on over an acre in a gated community. Featuring 4 bedrooms and 3 full baths, study/office, custom cabinets throughout, stainless appliances, 8 burner gas stove, and solid countertops. Home has many custom features throughout, such as huge living room with barrel ceiling and wood accents, vaulted ceiling in primary bedroom, upgraded lighting throughout the home, custom closets, granite in bathrooms, 2 fireplaces, huge covered patio and 3 car garage. There is a 550 square feet bonus room framed upstairs that seller is willing to finish out. This will bring the square footage over 3200! Come see this beautiful home and you will fall in love.
- Type:
- Single Family
- Sq.Ft.:
- 2,730
- Status:
- Active
- Beds:
- 3
- Lot size:
- 0.41 Acres
- Year built:
- 2024
- Baths:
- 3.00
- MLS#:
- 1816323
- Subdivision:
- POTRANCO RANCH MEDINA COUNTY
ADDITIONAL INFORMATION
**Welcome to The Foster!! Embrace luxury with this one-story home's next-level features, including a three-car garage, elegant dining room, and open-concept family room. Inside, the kitchen welcomes your guests and leads to the covered patio outside. Enter the primary suite and fall in love with the gorgeous primary bath. Make it your own The Foster's flexible floor plan. Just know that offerings vary by location, so please discuss our standard features and upgrade options with your community's agent.
- Type:
- Single Family
- Sq.Ft.:
- 2,740
- Status:
- Active
- Beds:
- 4
- Lot size:
- 1.01 Acres
- Year built:
- 2019
- Baths:
- 4.00
- MLS#:
- 1815054
- Subdivision:
- DOUBLE GATE RANCH
ADDITIONAL INFORMATION
Welcome to Double Gate Ranch, an exclusive gated community featuring just 29 homes, each situated on spacious 1-acre lots within the highly acclaimed Medina Valley ISD. This exquisite custom-built residence by Bravo Country Homes boasts 4 bedrooms and 3.5 baths, providing ample room for a growing family. The gourmet kitchen, equipped with custom cabinetry, carefully selected granite countertops, and a double oven, is perfect for hosting festive gatherings. A charming skylight above the dining area invites natural light to flood the space. The expansive living room combines openness with coziness, highlighted by a warm wood-burning fireplace. Step outside to a magnificent covered patio, complete with its own fireplace and mounted TV, making it ideal for entertaining. The backyard is fully enclosed and adorned with mature oak trees, offering a serene retreat. Additionally, a convenient shed provides storage for landscaping equipment or tools. Experience country living in luxurious style at Double Gate Ranch.
- Type:
- Single Family
- Sq.Ft.:
- 2,571
- Status:
- Active
- Beds:
- 4
- Lot size:
- 5.07 Acres
- Year built:
- 2008
- Baths:
- 3.00
- MLS#:
- 1814909
- Subdivision:
- N/A
ADDITIONAL INFORMATION
Discover your serene retreat on 5 acres of picturesque land! This charming 3-bedroom, 2.5-bath home offers 2,530 square feet of living space designed for comfort and convenience. The open floor plan seamlessly connects the office, dining, and living areas, creating an inviting atmosphere for family and friends. The split bedroom layout ensures privacy, with a massive owner's retreat featuring a cozy fireplace, an exterior door to the back porch, and a luxurious bath designed for relaxation. A spacious laundry room adds to the home's functionality. Outside, you'll find a detached 3-car garage equipped with a sturdy second-story floor truss system, perfect for converting into a 1,200 sq ft extra or game room. Enjoy the tranquility of rural living without HOA or restrictions, with a front porch to take in the views and a back porch for entertaining. Watch white-tailed deer roam the property as you soak in the stunning rural scenery. This is a rare opportunity to embrace a peaceful lifestyle while still being close to amenities.
- Type:
- Single Family
- Sq.Ft.:
- 2,614
- Status:
- Active
- Beds:
- 5
- Lot size:
- 0.69 Acres
- Year built:
- 2004
- Baths:
- 4.00
- MLS#:
- 1814889
- Subdivision:
- VILLE D ALSACE
ADDITIONAL INFORMATION
Welcome to Ville D'Alsace, a golf course community just outside downtown Castroville. This Mediterranean style home sits on a .69 acre corner lot w/a circular drive way & side entry garage. Enter into this 5 bedroom split floorplan w/3 full baths. No carpet throughout, Wood burning Fireplace, Plantation Shutters, Dual A/C units, Central Vac, Central Surround Sound system and In law suite with private outdoor access. Spend your days outside entertaining and cooling off in the inground swimming pool. This home is a must see!
- Type:
- Single Family
- Sq.Ft.:
- 1,537
- Status:
- Active
- Beds:
- 2
- Lot size:
- 0.31 Acres
- Year built:
- 2023
- Baths:
- 2.00
- MLS#:
- 1814803
- Subdivision:
- BOEHME RANCH
ADDITIONAL INFORMATION
Welcome to Boehme Ranch where your dream garden home awaits you in this vibrant Active Adult 55+ luxury community! This beautifully designed 2-bedroom, 2-bath residence boasts an open layout filled with natural light, creating a warm and inviting atmosphere. Enjoy modern living with brand-new construction ensuring convenience and comfort at every turn. Located just steps away from the community center, you'll have easy access to the Alsatian Golf Course, community pool and the private events tailored for an active lifestyle. This home offers the ideal blend of tranquility and beauty, making it the perfect place to simplify your lifestyle. Come experience the best of an Active Adult 55+ development today at beautiful Boehme Ranch in the popular well kept Hill Country secret in Castroville, Tx., just 15 minutes from San Antonio.
- Type:
- Single Family
- Sq.Ft.:
- 1,865
- Status:
- Active
- Beds:
- 3
- Lot size:
- 0.31 Acres
- Year built:
- 2023
- Baths:
- 4.00
- MLS#:
- 1814804
- Subdivision:
- BOEHME RANCH
ADDITIONAL INFORMATION
Welcome to your dream home at Boehme Ranch, an active, 55+ luxury community nestled in charming Castroville, TX. This brand new 3 bedroom, 3 bath garden home offers a perfect blend of comfort, elegance, and nature. Each home site is meticulously designed for exclusivity and privacy, with breathtaking views and access to the lush Alsatian Golf Course with delicious food at Julianna's restaurant conveniently located at the entrance of this upscale neighborhood. Indulge in the sophisticated amenities of this vibrant community, including direct access to a premier golf course and the exclusive community clubhouse, which features a chef styled kitchen, dining area, pavilion and pool. Whether you are enjoying the serene setting or engaging with the community, Boehme Ranch, offers an unparalleled lifestyle for those seeking luxury and tranquility. Start your journey to upscale living with Niche Properties.
$469,990
149 Mallorys Way Castroville, TX
- Type:
- Single Family
- Sq.Ft.:
- 2,679
- Status:
- Active
- Beds:
- 4
- Year built:
- 2024
- Baths:
- 4.00
- MLS#:
- 1814679
- Subdivision:
- MEGANS LANDING
ADDITIONAL INFORMATION
Discover the perfect blend of elegance and functionality in this spacious two-story home. As you step inside, you're welcomed by a private study and a formal dining room, ideal for entertaining. The gourmet kitchen is a chef's dream, featuring a cooktop, built-in appliances, and a large center island that seamlessly flows into the family room. The luxurious primary suite offers a spa-like retreat with an oversized shower, a free-standing tub, dual vanities, and a walk-in closet. Upstairs, enjoy a versatile game room, three additional bedrooms, and two baths. Step outside to relax under the covered patio, with the added convenience of a sprinkler system to keep your lawn lush year-round.
$429,990
263 Ainslie Street W Castroville, TX
Open House:
Saturday, 11/30 5:00-11:00PM
- Type:
- Single Family
- Sq.Ft.:
- 1,798
- Status:
- Active
- Beds:
- 3
- Year built:
- 2024
- Baths:
- 2.00
- MLS#:
- 1814636
- Subdivision:
- MEGANS LANDING
ADDITIONAL INFORMATION
Discover the perfect blend of style and functionality in this spacious one-story home. The kitchen is a chef's dream, featuring a central island, built-in appliances, and a walk-in pantry. Retreat to the luxurious primary suite, complete with a private bath, oversized shower, and dual vanities. Each secondary bedroom includes a walk in closet.
$698,880
184 Gather Street Castroville, TX
- Type:
- Single Family
- Sq.Ft.:
- 3,653
- Status:
- Active
- Beds:
- 4
- Lot size:
- 0.53 Acres
- Year built:
- 2024
- Baths:
- 4.00
- MLS#:
- 1814062
- Subdivision:
- MEGANS LANDING
ADDITIONAL INFORMATION
EVERYONE'S FAVORITE! When you combine the beauty and style of the Edwards with a first floor media room AND an upstairs game room, you've created the ideal home for entertaining! Plentiful windows bring in great natural light, the Texas-sized kitchen island can easily seat 6, and the home has exceptional "flow" due to our LifeDesign! You'll love the spacious laundry room and multiple closets throughout the home, which along with the 3-car side load garage, providing plentiful storage. Sliding glass doors in the family room offer easy access to the stunning covered patio, ideal for relaxing with friends and family. Boasting over 3,600 sf, this is one home you'll enjoy every bit of thoughtfully designed space and dream of all the exciting plans for your 1/2 acre home site. Welcome home to Megan's Landing!
$479,990
158 Heidi Hill Castroville, TX
- Type:
- Single Family
- Sq.Ft.:
- 2,876
- Status:
- Active
- Beds:
- 4
- Year built:
- 2024
- Baths:
- 4.00
- MLS#:
- 1813760
- Subdivision:
- MEGANS LANDING
ADDITIONAL INFORMATION
Discover the perfect blend of style and functionality in this spacious two-story home. The kitchen is a chef's dream, featuring a central island, built-in appliances, and a walk-in pantry. Retreat to the luxurious primary suite with a garden tub, separate shower, and dual vanities. Each secondary bedroom includes a walk in closet. Separate dining room and loft as well.
$520,000
910 LONDON ST Castroville, TX 78009
- Type:
- Single Family
- Sq.Ft.:
- 2,337
- Status:
- Active
- Beds:
- 4
- Lot size:
- 0.32 Acres
- Year built:
- 2018
- Baths:
- 3.00
- MLS#:
- 1813633
- Subdivision:
- CASTROVILLE
ADDITIONAL INFORMATION
OPEN HOUSE 10/19 1-3PM!!! Discover this charming 1.5-story home in the picturesque town of Castroville, TX, known for its rich history and small-town charm, just a short drive from San Antonio. Located within the sought-after Medina County ISD and with no HOA restrictions, this home sits on an oversized 0.32-acre lot. The first floor features all bedrooms, while the upstairs game room/loft space includes a convenient half bath. The backyard is a true retreat, boasting a spacious covered patio with an extended seating area, a 575 sqft insulated workshop with electricity, and a custom-built stone smoker-perfect for outdoor entertaining. Inside, the kitchen shines with granite countertops, stainless steel appliances, and custom cabinetry. The master suite includes a tiled shower, garden tub, and dual granite vanities. Crown molding and dimensional ceilings add elegance throughout, with fresh paint, new carpet, and wood tile enhancing the interior. The home is also plumbed for a water softener, ensuring comfort and convenience.
- Type:
- Single Family
- Sq.Ft.:
- 2,561
- Status:
- Active
- Beds:
- 4
- Lot size:
- 0.26 Acres
- Baths:
- 3.00
- MLS#:
- 1813084
- Subdivision:
- ALSATIAN OAKS
ADDITIONAL INFORMATION
Home office with French doors set at two-story entry. Two-story family room with a sliding glass door opens to kitchen and dining area. Kitchen hosts inviting island with built-in seating space. First-floor primary suite includes dual vanities, garden tub, separate glass-enclosed shower and large walk-in closet in primary bath. A second bedroom is downstairs. Two secondary bedrooms and a game room are upstairs. Extended covered backyard patio and 5-zone sprinkler system. Two-car garage.
$649,900
142 Post Oak Castroville, TX 78009
- Type:
- Single Family
- Sq.Ft.:
- 3,069
- Status:
- Active
- Beds:
- 4
- Lot size:
- 0.18 Acres
- Baths:
- 4.00
- MLS#:
- 1813080
- Subdivision:
- ALSATIAN OAKS
ADDITIONAL INFORMATION
Home office with French doors frame entry. Open family room with a cast stone fireplace and wall of windows extends to kitchen and dining area. Island kitchen with built-in seating space and a walk-in pantry. Game room with French doors just off the family room. Private primary suite with wall of windows. Primary bathroom features a French door entry, dual vanities, freestanding tub, separate glass enclosed shower and two walk-in closets. Guest suite with full bathroom and walk-in closet. Additional bedrooms with walk-in closets a half bathroom and Hollywood bathroom completes this design. Covered backyard patio and 5-zone sprinkler system. Utility room and mud room off the three-car garage.
$185,000
LOT 22 STONE LOOP Castroville, TX
- Type:
- Land
- Sq.Ft.:
- n/a
- Status:
- Active
- Beds:
- n/a
- Lot size:
- 2.04 Acres
- Baths:
- MLS#:
- 1812743
- Subdivision:
- POTRANCO ACRES
ADDITIONAL INFORMATION
PLANS ARE AVAILABLE FOR THIS LOT THAT MIRROR MODEL HOME IN THE COMMUNITY. DO NOT MISS OUT ON A CORNER LOT ON 2 ACRES
- Type:
- Single Family
- Sq.Ft.:
- 1,080
- Status:
- Active
- Beds:
- 3
- Lot size:
- 5.01 Acres
- Year built:
- 2023
- Baths:
- 2.00
- MLS#:
- 1812688
- Subdivision:
- VALLEY VIEW
ADDITIONAL INFORMATION
Don't miss your opportunity to own your very own slice of Texas paradise! This gorgeous and unique 5-acre lot is located a mere 5 miles from downtown Castroville, TX. Bring your farm animals because this property is fully fenced with a horse run in shed and water hydrant towards the back of the property. New, move-in ready, 3/2 manufactured home with a new HVAC system and septic system. No city taxes. No HOA. This home offers peace and seclusion with quick access to Highway 90. Close proximity to San Antonio. Located in the highly sought after Medina Valley Independent School District. Come check out country living at its finest!!!
$955,000
338 Janice Ave Castroville, TX 78009
- Type:
- Single Family
- Sq.Ft.:
- 4,786
- Status:
- Active
- Beds:
- 5
- Lot size:
- 0.27 Acres
- Year built:
- 2024
- Baths:
- 5.00
- MLS#:
- 1812676
- Subdivision:
- COUNTRY VILLAGE
ADDITIONAL INFORMATION
This custom luxury home in Castroville, TX, is not just a residence; it's an invitation to embrace a lifestyle that combines modern comforts with the timeless allure of a charming and welcoming community! Introducing "The Prominence House" a brand new custom luxury home nestled in the charming town of Castroville, TX. This exceptional residence is situated on a spacious corner lot, spanning almost 1/3 of an acre. it features custom iron exterior doors, a full length terrace accessible from every guest room, dual primary bedrooms, a basement and a detached casita for guests to use or for the owner to use as an office. The gourmet kitchen features flushed custom cabinets, beautiful custom quartz counters, tile backsplash, a pot filler faucet and a $15,000 black stainless-steel ZLine appliance package that includes a refrigerator, stove/range and electric oven combo, built-in convection oven and air fyer, cabinet microwave, and dishwwasher. Each full bathroom features dimensional wall tile creating an artistic ambiance. Dubbed the Ark House by the neighbors this home is a true masterpiece that you can own! Schedule your exclusive showing today!
- Type:
- Single Family
- Sq.Ft.:
- 768
- Status:
- Active
- Beds:
- 2
- Lot size:
- 5.01 Acres
- Year built:
- 1999
- Baths:
- 1.00
- MLS#:
- 1812531
- Subdivision:
- OAK RIDGE ACRES
ADDITIONAL INFORMATION
Escape to serene country living in this charming and cozy home, perfectly tucked away on 5 acres for ultimate privacy and peace. Nestled among towering, mature oak trees, this property offers a rare connection to nature. Enjoy breathtaking sunsets from your porch as they paint the sky over the rolling landscape. This home is a perfect retreat for those seeking quiet solitude, yet its cozy size makes it manageable and inviting. Whether you're looking for a weekend getaway or a full-time residence, this picturesque haven promises calm and comfort. Experience the beauty of the outdoors, with plenty of space to explore or simply relax under the canopy of majestic oaks. A true sanctuary, this property blends rustic charm with natural beauty, offering an unparalleled escape from the everyday hustle.
- Type:
- Single Family
- Sq.Ft.:
- 2,453
- Status:
- Active
- Beds:
- 4
- Lot size:
- 0.62 Acres
- Year built:
- 2022
- Baths:
- 3.00
- MLS#:
- 1812215
- Subdivision:
- POTRANCO OAKS
ADDITIONAL INFORMATION
Discover your dream home in Potranco Oaks situated in beautiful Castroville! This stunning Chesmar-built single-story gem features an extra open layout, 3 bedrooms and 2.5 baths, boasting high vaulted ceilings and well designed floorplan pouring into the backyard space. The kitchen flows effortlessly into the living area, offering plenty of cabinet space and an oversized island perfect for hosting gatherings. Retreat to the luxurious master suite, complete with separate vanities and a spacious walk-in closet. Step outside to your backyard oasis, featuring a beautiful beach-entry in-ground pool and custom-built decking around the spa hot tub, ideal for entertaining or unwinding. With Medina Valley ISD schools just around the corner, this home perfectly blends comfort and convenience. Don't miss your chance to own this Country Oasis today!
$199,900
846 Sweet Rose Castroville, TX 78009
- Type:
- Land
- Sq.Ft.:
- n/a
- Status:
- Active
- Beds:
- n/a
- Lot size:
- 0.55 Acres
- Baths:
- MLS#:
- 1811621
- Subdivision:
- POTRANCO RANCH MEDINA COUNTY
ADDITIONAL INFORMATION
Nestled in the gated, exquisite Potranco Ranch subdivision and situated on over half an acre with utilities and NO city taxes, this land is perfect to build your dream home. Come see this land before it's gone, one of the last lots available in this developed subdivision.

Castroville Real Estate
The median home value in Castroville, TX is $521,376. This is higher than the county median home value of $309,700. The national median home value is $338,100. The average price of homes sold in Castroville, TX is $521,376. Approximately 66.18% of Castroville homes are owned, compared to 23.85% rented, while 9.97% are vacant. Castroville real estate listings include condos, townhomes, and single family homes for sale. Commercial properties are also available. If you see a property you’re interested in, contact a Castroville real estate agent to arrange a tour today!
Castroville, Texas has a population of 2,939. Castroville is less family-centric than the surrounding county with 27.83% of the households containing married families with children. The county average for households married with children is 32.87%.
The median household income in Castroville, Texas is $67,006. The median household income for the surrounding county is $67,180 compared to the national median of $69,021. The median age of people living in Castroville is 38.5 years.
Castroville Weather
The average high temperature in July is 95 degrees, with an average low temperature in January of 40.6 degrees. The average rainfall is approximately 30.3 inches per year, with 0.2 inches of snow per year.
