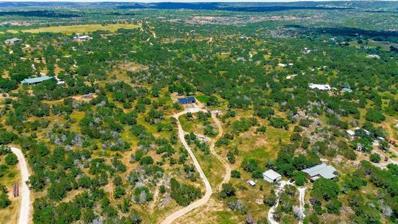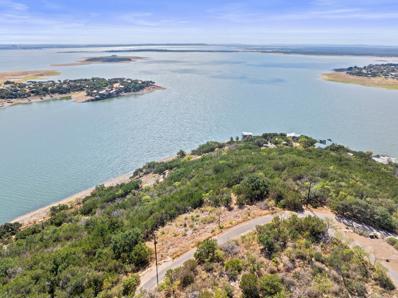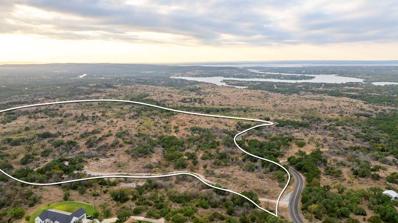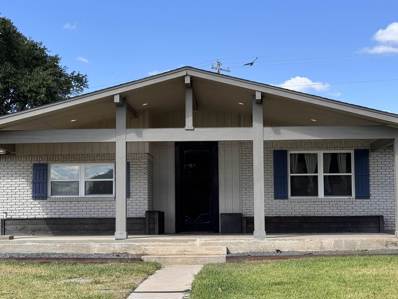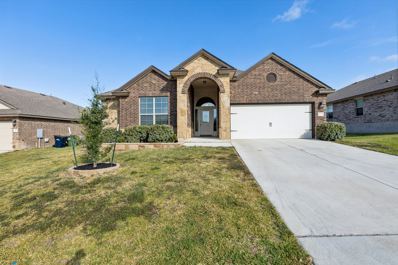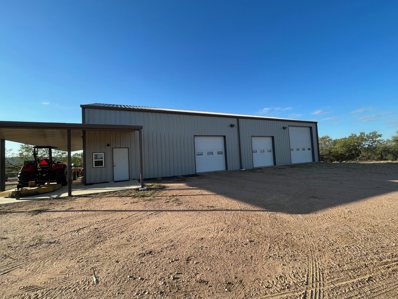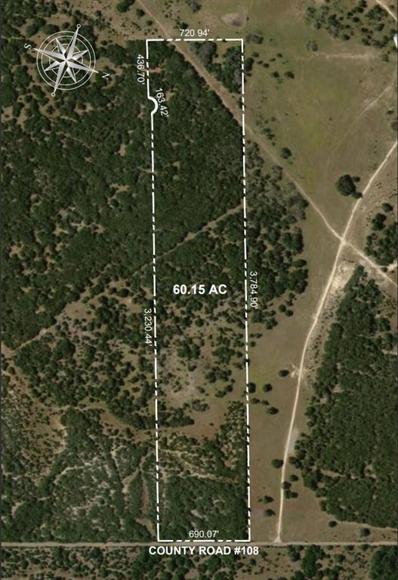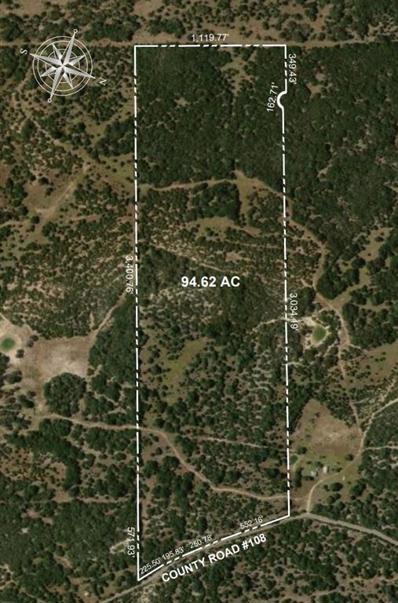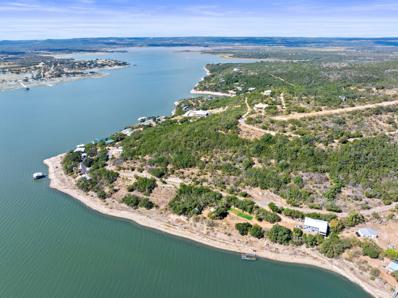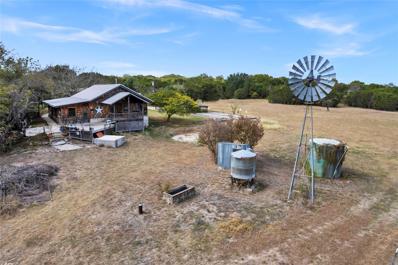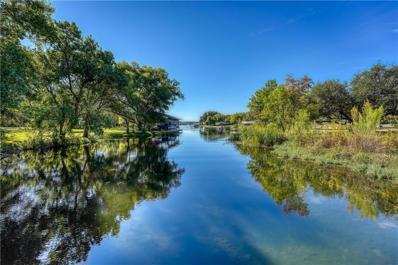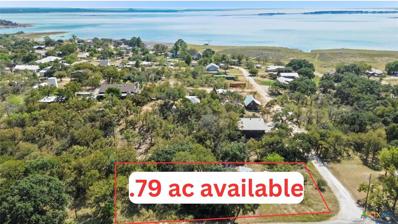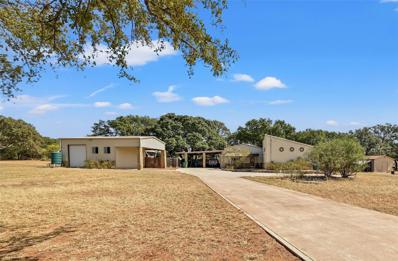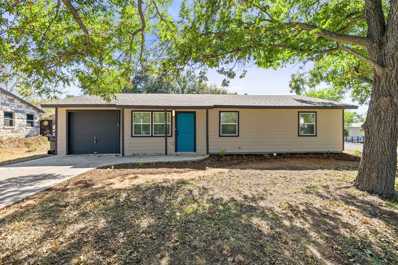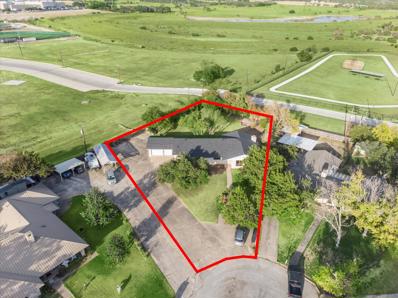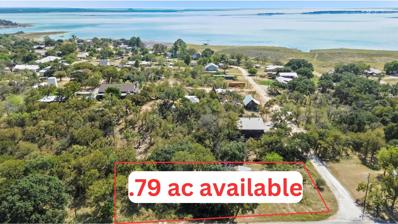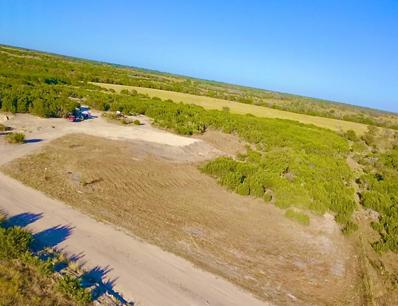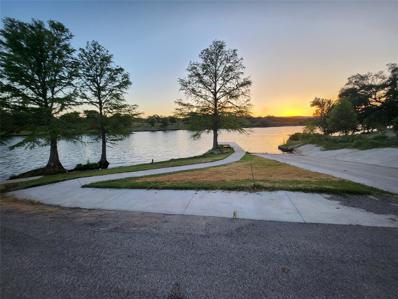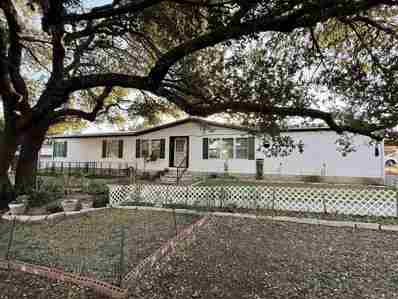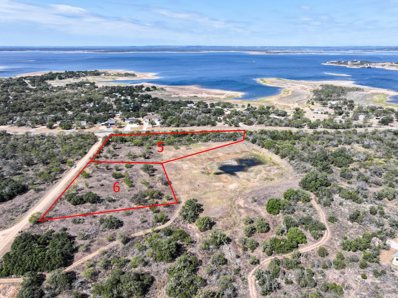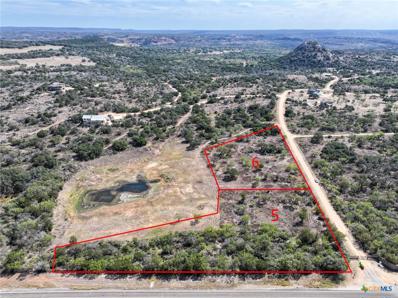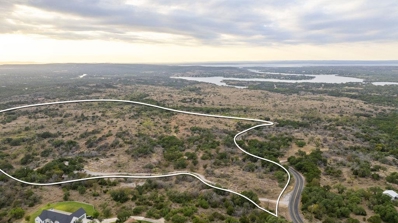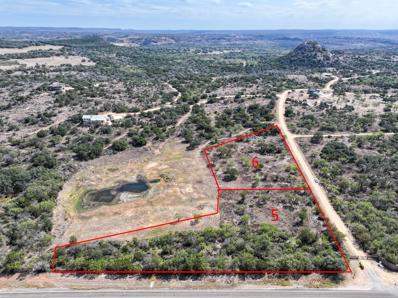Burnet TX Homes for Rent
- Type:
- Single Family
- Sq.Ft.:
- 1,760
- Status:
- Active
- Beds:
- 2
- Lot size:
- 10.01 Acres
- Year built:
- 2024
- Baths:
- 2.00
- MLS#:
- 1662750
- Subdivision:
- A1587
ADDITIONAL INFORMATION
Introducing a stunning brand-new barndominium nestled on an idyllic 10-acre unrestricted parcel of land, boasting 350 feet of frontage along Hwy 29. This property is primed with commercial potential, making it an ideal investment opportunity. Enjoy the tranquility of a seasonal pond and panoramic Hill Country views from the perfect back patio. The barndominium itself features a thoughtfully designed split 2-bedroom, 2-bathroom layout, accentuated by a beautifully crafted living area. Immaculate attention to detail is evident throughout, offering both comfort and modern aesthetic appeal. Whether as a residence or a business venture, this property promises an exceptional blend of luxury, functionality, and prime location.
$265,000
839 Ed Low Dr Burnet, TX 78611
- Type:
- Land
- Sq.Ft.:
- n/a
- Status:
- Active
- Beds:
- n/a
- Lot size:
- 1.28 Acres
- Baths:
- MLS#:
- 4794985
- Subdivision:
- Swiss Village
ADDITIONAL INFORMATION
This exceptional 1.28 acre waterfront lot offers quite possibly the most amazing views of Lake Buchanan that you'll see anywhere. The lot is nestled on a hill that offers sweeping views of Lake Buchanan and the surrounding Texas Hill Country. Views for miles and miles! With about a 50-foot-wide strip of land that goes all the way down to the lake, this lot is your gateway to endless waterfront relaxation and enjoyment. Boat docks are allowed, and even during major droughts, there is still plenty of beautiful waterfront to enjoy. Located in the charming Swiss Village neighborhood, this lot is a slice of paradise conveniently located within reach of Austin and several other major cities. Lake Buchanan is one of Texas’s largest and most stunning lakes and offers a lifestyle filled with endless relaxation and outdoor adventures. Lake Buchanan is ideal for boating, kayaking, fishing, and swimming. The popular Spider Mountain Bike Park is also just 7 miles from the property. Short term rentals are allowed in the neighborhood allowing potential for excellent rental income if desired. An adjoining waterfront lot is also available to purchase, offering you even more space to create your dream retreat. PEC already approved removing an electric pole located in the front center of the lot, and they can put the utilities underground in this area instead. Seller financing of about $135,000 of the purchase price is possible. Waterfront properties of this quality are becoming increasingly rare in the Austin area. Act quickly to take advantage of this one-of-a-kind opportunity!
$1,995,000
6409 County Road 116 Burnet, TX 78611
- Type:
- Land
- Sq.Ft.:
- n/a
- Status:
- Active
- Beds:
- n/a
- Lot size:
- 76.22 Acres
- Baths:
- MLS#:
- 6151959
ADDITIONAL INFORMATION
Ever dream of owning your own land with endless lake views? This 76-acre ranch is the perfect canvas for those dreams to come true. Perched high above the landscape, the property offers sweeping, unobstructed views of Inks Lake and Lake Buchanan. The main home features 2 bedrooms and 2 baths, with its weathered cedar exterior blending seamlessly into the surrounding landscape, giving it a treehouse-like feel. While the home is older and in need of some TLC, its charm is undeniable. Adjacent to the main house, a 1-bedroom, 1-bath guesthouse with full kitchen and living room, provides additional space for visitors. A detached 2-car garage sits nearby, all surrounded by towering oak trees. The upper acreage is rolling, dotted with stunning feldspar rock outcroppings, while the lower acreage boasts a flat pasture suited for cattle. A picturesque wet weather creek winds through the property, tumbling over rocks into a stock tank. The ranch is fully perimeter-fenced, with easy access through an additional lower gate. Whether you're looking for a peaceful retreat or a space to cultivate your agricultural vision, this unrestricted land has it all-rolling hills, flat pastures, ancient oaks, and stunning rock formations. A small corral and storage shed is on the land, and plenty of water is fed through a 50gpm well. Imagine waking up every day to the beauty and serenity of nature, with the freedom to shape your own piece of paradise..
- Type:
- Single Family
- Sq.Ft.:
- 2,484
- Status:
- Active
- Beds:
- 4
- Lot size:
- 1.5 Acres
- Year built:
- 1963
- Baths:
- 3.00
- MLS#:
- 170914
ADDITIONAL INFORMATION
Beautiful 4 bdrm 3bath plus office close to town on 1.5 acres. Large kitchen with white cabinets and huge island for family gathering. Mature oak trees. Newly renovated with large master suite. Great water well with city water available. Wood burning stove. This is a must see for Country living close to town. Enough room on property for second home
- Type:
- Single Family
- Sq.Ft.:
- 2,178
- Status:
- Active
- Beds:
- 4
- Lot size:
- 0.18 Acres
- Year built:
- 2021
- Baths:
- 3.00
- MLS#:
- 170910
- Subdivision:
- Pepper Mill
ADDITIONAL INFORMATION
Welcome to your dream home! This beautifully maintained 3 Bedroom with Office/Optional 4th Bedroom home offers the perfect blend of comfort and functionality! **Features Include** Fresh interior paint (10/2024). 3 spacious bedrooms, plus an office that can serve as a 4th bedroom, providing versatility for families or remote work. 2 full baths and a convenient half bath, ensuring plenty of space for everyone. Open-concept living with high ceilings, natural light and custom built electric fireplace, perfect for entertaining! Large kitchen with ample cabinet and dining space. Conveniently located near schools, parks and the Highland Lakes. Don’t miss out on this incredible opportunity to make this house your home! Contact us today to schedule a viewing.
$715,000
1237 Cr 119 Burnet, TX 78611
- Type:
- Single Family
- Sq.Ft.:
- 1,140
- Status:
- Active
- Beds:
- 1
- Lot size:
- 5.09 Acres
- Year built:
- 2020
- Baths:
- 1.00
- MLS#:
- 170895
- Subdivision:
- Smith Bailey
ADDITIONAL INFORMATION
UNRESTRICTED 5 acres in Hoover's Valley with 45' x 80' shop & casita & 2 RV full hookups. If you are looking for your personal piece of heaven with no restrictions...this is it! This property is fully fenced with 2 front gates, a watershed pond & well, fenced garden, 2 sheds 8' X 8' & 16' X 8' with electricity, carport with electricity. An RV space with a privacy fence, 20 X 46 metal RV carport, PEC Electric Pole, RV full hookup 30 amp & 50 amp, 110 power, water and septic. The barn is 45' x 80' x 16' with 12' lean to Mueller bldg. with a total of 3,840 sq. ft. with 1140 sq. ft. in the casita. 6" slab foundation, 12' X 20' loft, insulated garage doors (electric) 3-10' x 10' and 1-10' X 14', separate PEC electric pole, septic, water heater, washer/dryer (20 amp), mini-fridge, full bath, pantry storage, RV full hookup inside bay #3 (50 amp, water, septic), gutters with downspout water shed to pond, HVAC - 2 mini-splits & wall fans. Come see it today...you will be glad you did! For Sale separately: 4 wheel drive Mahindra Tractor w/implements 2 wheel drive Mule
$1,473,000
Tbd 000 County 108 Road Burnet, TX 78611
- Type:
- Other
- Sq.Ft.:
- n/a
- Status:
- Active
- Beds:
- n/a
- Lot size:
- 60.15 Acres
- Baths:
- MLS#:
- 57755113
- Subdivision:
- N/A
ADDITIONAL INFORMATION
This stunning 60+acre property beckons you to experience the beauty and serenity of the Texas Hill Country. Ideally situated 12 miles from Burnet, 15 miles from Lampasas, 32 miles from Liberty Hill, 33 miles from Copperas Cove, 41 miles from Leander, and 72 miles from Austin. The property offers convenient access to charming towns while immersing you in majestic Hill Country views and natural wonder. Bring your horses or your livestock or set up a deer feeder and enjoy some Texas Hill Country hunting. Electricity is readily available at the front of the lot. Seller is willing to install water well for your convenience. The property's Ag Exempt status makes it ideal for those seeking a lifestyle connected to the land, while keeping your tax burden light. Light restrictions allow for most uses while protecting the overall aesthetics and property value. Additional acreage is also available.
$2,318,000
Tbd 000 County Road 108 Burnet, TX 78611
- Type:
- Other
- Sq.Ft.:
- n/a
- Status:
- Active
- Beds:
- n/a
- Lot size:
- 94.62 Acres
- Baths:
- MLS#:
- 61722284
- Subdivision:
- N/A
ADDITIONAL INFORMATION
This stunning 94.62-acre property beckons you to experience the beauty and serenity of the Texas Hill Country. Ideally situated 12 miles from Burnet, 15 miles from Lampasas, 32 miles from Liberty Hill, 33 miles from Copperas Cove, 41 miles from Leander, and 72 miles from Austin. The property offers convenient access to charming towns while immersing you in majestic Hill Country views and natural wonder. Bring your horses or your livestock or set up a deer feeder and enjoy some Texas Hill Country hunting. Electricity is readily available at the front of the lot. Seller is willing to install water well for your convenience. The property's Ag Exempt status makes it ideal for those seeking a lifestyle connected to the land, while keeping your tax burden light. Light restrictions allow for most uses while protecting the overall aesthetics and property value. Additional acreage is also available.
$265,000
589 Waterway Ln Burnet, TX 78611
- Type:
- Land
- Sq.Ft.:
- n/a
- Status:
- Active
- Beds:
- n/a
- Lot size:
- 1.25 Acres
- Baths:
- MLS#:
- 3315977
- Subdivision:
- Swiss Village
ADDITIONAL INFORMATION
Embrace the beauty of lakefront living with this exceptional 1.25 acre waterfront lot, boasting an expansive 190 feet of prime Lake Buchanan shoreline! This rare find offers sweeping lake and Hill Country views, and even during major droughts, there is always plenty of beautiful waterfront to enjoy. Nestled in the charming Swiss Village neighborhood, this slice of paradise is conveniently located within easy reach of Austin and several other major cities. Lake Buchanan, one of Texas’s largest and most stunning lakes, offers a lifestyle filled with endless relaxation and outdoor adventures. Perfect for water sports enthusiasts, Lake Buchanan is ideal for boating, kayaking, fishing, and swimming. The popular Spider Mountain Bike Park is also just 7 miles from the property. Boats docks and short term rentals are allowed, making this an ideal choice for vacation or rental income potential. An adjoining waterfront lot is also available to purchase, offering you even more space to create your dream retreat. There is also potential for seller financing of about $135,000 of the purchase price of this lot. Waterfront properties of this quality are becoming increasingly rare in the Austin area. Act quickly to take advantage of this rare opportunity!
- Type:
- Single Family
- Sq.Ft.:
- 2,362
- Status:
- Active
- Beds:
- 4
- Lot size:
- 9.35 Acres
- Year built:
- 1993
- Baths:
- 3.00
- MLS#:
- 9875451
- Subdivision:
- Twin Creek Ranch
ADDITIONAL INFORMATION
This property in Twin Creek Ranch spans 9.35 acres and is AG exempt. Step inside this 3 bedroom, 2.5 bath home, boasting 2362 SF of well-designed living space. The open living and dining area features elegant hardwood floors and a striking beam vaulted ceiling, providing a warm, inviting atmosphere. The primary bedroom is a true retreat with a cozy sitting area and built-in storage and offers a renovated primary bath. The property includes a 1000 sqft shop equipped with multiple mini split AC units, perfect for year-round comfort. Attached to the shop is a 400 SF, 1 bed, 1 bath apartment complete with a full kitchen. Enjoy the outdoors on the wood deck, overlooking the open pasture area. A VERY attractive addition is a 2800 SF poured foundation that sits just north of the main house. There is also a 100 yard rifle range with shooting table 6' berm and a deer blind beside the shooting table. The owner's also did an extensive land clearing around the crystal clear flowing creeks to make them more easily accessible. The continuous flow creek adds to the properties charm, leading to a pond with two water crossings and surrounded by two additional creeks. The exterior of the home features a durable metal roof, and the entire property is enclosed with a perimeter fence and cross fences for convenience and security. Well-equipped with two electric meters, two water wells (one windmill generated at a depth of 242'), and a 5000-gallon storage tank, the property also includes 2 chicken coops and a 300-gallon propane tank. Located less than 10 minutes from downtown Burnet. **Seller also owns 5 acres connected to this property-call agent for pricing**
$2,950,000
190 Clear Creek Dr Burnet, TX 78611
- Type:
- Single Family
- Sq.Ft.:
- 3,582
- Status:
- Active
- Beds:
- 5
- Lot size:
- 3.62 Acres
- Year built:
- 2024
- Baths:
- 5.00
- MLS#:
- 8998718
- Subdivision:
- Clear Creek
ADDITIONAL INFORMATION
Stunning Waterfront Retreat on Inks Lake. Escape to your own slice of paradise with this breathtaking 3.6-acre waterfront property, just 45 miles from Austin. Enjoy the luxury of a custom-built home featuring 3 bedrooms and 2.5 baths, where you can choose the finishing touches to make it uniquely yours. This property also boasts a fully remodeled 2-bedroom lake cottage, currently operating as a successful vacation rental. Perfect for guests or extended family! Highlights include your own private boat dock, boat ramp ,personal beach and a pickle ball/sport court. Currently platted as 6 lots or you could subdivide into three 1-acre waterfront home sites for incredible upside/added value. Whether you’re looking for a family compound or a savvy investment opportunity, this property has it all. The possibilities are endless!
- Type:
- Land
- Sq.Ft.:
- n/a
- Status:
- Active
- Beds:
- n/a
- Lot size:
- 0.79 Acres
- Baths:
- MLS#:
- 561000
- Subdivision:
- South Silver Creek
ADDITIONAL INFORMATION
Fantastic opportunity to build an oasis on almost an acre just blocks from the shores of Lake Buchanan! These three lots on Silver Creek Drive are prime for building a retreat (or two) among majestic oaks and other trees. Lots 208-209 are platted together at the corner of Breezeway Drive (.44 acre) and contain an approximately 8x12' storage shed. Lot 206 (.18 acre) and Lot 207 (.17) are virgin land, and the whole thing is ready for your vision. This land borders the newly rehabbed 3/3 home at 103 Breezeway Drive (MLS 560999) - check it out! Seller provided survey is available.
$449,000
103 Mckay Rd Burnet, TX 78611
- Type:
- Single Family
- Sq.Ft.:
- 2,051
- Status:
- Active
- Beds:
- 2
- Lot size:
- 0.66 Acres
- Year built:
- 2014
- Baths:
- 2.00
- MLS#:
- 3070796
- Subdivision:
- Silver Creek Village
ADDITIONAL INFORMATION
Welcome to your dream retreat in the exclusive Silver Creek Village, nestled on the shores of stunning Lake Buchanan. This custom-built Barndominium offers breathtaking lake views right from the front of the home, perfect for serene mornings and stunning sunsets. With its high ceilings and open design, this home combines rustic charm with modern elegance, providing a peaceful sanctuary. Enjoy the tranquility and beauty of lakeside living, where peace and serenity await you in every corner. Beautiful custom landscaping and hot tub to enjoy the beautiful trees ideal for entertaining. All your workshop and storage needs with 1-24 x 24 shop with 13 ft. pavilion, 2 Ton Bridge Crane, 2 roll up doors and Air Compressor, 1-20 x 10 steel shop, and 1-20 x 12 storge building. Don't miss out on this rare opportunity to own a unique home in a picturesque setting!
- Type:
- Single Family
- Sq.Ft.:
- 1,014
- Status:
- Active
- Beds:
- 3
- Lot size:
- 0.23 Acres
- Year built:
- 1975
- Baths:
- 1.00
- MLS#:
- 170862
- Subdivision:
- Johnson Add/bur
ADDITIONAL INFORMATION
Discover this beautifully renovated 3-bedroom, 1-bath cottage, perfectly situated on a spacious corner lot in Burnet, Texas. With 1,014 square feet of living space, this home combines modern comforts with classic charm. Step inside to find an inviting, open-concept living area with fresh updates throughout, including new flooring, stylish finishes, and a fully remodeled kitchen with brand-new cabinets and appliances. The three cozy bedrooms provide ample space and natural light, while the updated bathroom offers contemporary design and convenience. The large corner lot provides plenty of outdoor potential for gardening, entertaining, or expansion, giving you the freedom to create your ideal outdoor space. Its prime location places you minutes from downtown Burnet’s shopping, dining, and parks. This home is perfect for first-time buyers or investors looking for a turnkey property. Don’t miss out—schedule a showing today and experience this charming cottage for yourself!
$345,000
312 Evergreen St Burnet, TX 78611
- Type:
- Single Family
- Sq.Ft.:
- 2,869
- Status:
- Active
- Beds:
- 4
- Lot size:
- 0.69 Acres
- Year built:
- 1984
- Baths:
- 3.00
- MLS#:
- 8499290
- Subdivision:
- Corder
ADDITIONAL INFORMATION
Nestled in the heart of the beautiful Texas Hill Country, this delightful property at 312 Evergreen Circle offers serene living with all the comforts of home. Perfect for families or those seeking a peaceful getaway. The living and dining area invites natural light through large windows, enhancing the airy and welcoming atmosphere. The kitchen is equipped with ample storage, and a convenient breakfast bar, ideal for both everyday meals and entertaining guests. Step outside to the large backyard, where mature trees provide shade and privacy, creating a perfect setting for outdoor relaxation, gardening, or family gatherings. This property offers quick access to Burnet’s local attractions, parks, and nearby lakes, making it a haven for nature lovers and outdoor enthusiasts. With easy access to local schools, shopping, and dining, This charming home is a must-see for anyone looking to enjoy the Texas Hill Country lifestyle!
- Type:
- Land
- Sq.Ft.:
- n/a
- Status:
- Active
- Beds:
- n/a
- Lot size:
- 0.79 Acres
- Baths:
- MLS#:
- 3915346
- Subdivision:
- South Silver Creek
ADDITIONAL INFORMATION
Fantastic opportunity to build an oasis on almost an acre just blocks from the shores of Lake Buchanan! These three lots on Silver Creek Drive are prime for building a retreat (or two) among majestic oaks and other trees. Lots 208-209 are platted together at the corner of Breezeway Drive (.44 acre) and contain an approximately 8x12' storage shed. Lot 206 (.18 acre) and Lot 207 (.17) are virgin land, and the whole thing is ready for your vision. This land borders the newly rehabbed 3/3 home at 103 Breezeway Drive (MLS 6807574) - check it out! Seller provided survey is available.
$299,900
505 Hidden Ranch Rd Burnet, TX 78611
- Type:
- Land
- Sq.Ft.:
- n/a
- Status:
- Active
- Beds:
- n/a
- Lot size:
- 10.25 Acres
- Baths:
- MLS#:
- 7354287
ADDITIONAL INFORMATION
Rare Find! Unrestricted, Ag-Exempt, Low Taxes, No HOA, Seasonal Ponds, Rolling Hills, Private Road. Discover the serene and picturesque beauty of the Texas Hill Country on this exceptional 10.25 acre tract, located just a short 6 minute drive from Burnet, Texas. Tucked away on the private road Hidden Ranch Road, awaits this beautiful escape. As you set foot on this land you'll be captivated by the rolling hills and meadows, granting you a sense of peace and tranquility that's truly unmatched. Whether you envision building your dream Hill Country home, designing a captivating short term rental retreat, bringing out your RV for a well deserved getaway, or holding onto this land as a long-term investment, the choice is yours. This property provides an ideal sanctuary for wildlife, and hunting is permitted for those who appreciate the great outdoors. Turkeys and deer are seen regularly. One of the most attractive features of this property is its agricultural exemption, with less annual taxes. This financial benefit makes maintaining the land more affordable. The unrestricted zoning further enhances its appeal, providing the freedom to develop the land in a variety of ways to suit your specific needs and visions. Electricity will soon be on the property just to the north, simplifying bringing your vision to life. There are no restrictions, no homeowner's association (HOA), or property owner's association (POA) to restrict your plans or creativity! The property is fenced on two sides, has great cell phone coverage, and the nearby neighbors have plentiful water wells. Previous owners have constructed a house pad, giving you a jump start on building your country retreat! Or demolish it if you so desire. Also there is an unfinished pond on the north end of the property, which won’t take more than a little shaping to complete. Make your Texas dream a reality with this Hill Country dream property!
$540,000
103 Breezeway Dr Burnet, TX 78611
- Type:
- Single Family
- Sq.Ft.:
- 1,794
- Status:
- Active
- Beds:
- 3
- Lot size:
- 0.44 Acres
- Year built:
- 1970
- Baths:
- 3.00
- MLS#:
- 6807574
- Subdivision:
- South Silver Creek
ADDITIONAL INFORMATION
Welcome to the fully renovated 103 Breezeway Drive, a nature-inspired oasis on almost ½ acre just steps from Lake Buchanan. This home was taken down to the studs and rehabbed with new plumbing, HVAC, electrical, flooring and all finishes as part of a TV show airing on a major network in 2025. The first floor features two generously sized bedroom suites adjoined by a cozy living area. The first primary bath blends warm wood and earth tones with modern fixtures, including a large vanity and step-in shower. French doors in that suite open to a secluded outdoor terrace with custom reclaimed stone firepit and freshly sodded lawn. The second bedroom suite has an oversize walk-in closet and full bath with double vanity. Upstairs, the vaulted ceilings with exposed beams and abundant windows lend an airy feel to the main common area. A functioning vintage heating stove on a raised hearth is the cornerstone of the open-concept living room. The kitchen is a gourmet’s dream, with a GE Profile downdraft cooktop built into the large island, stainless wall oven and counter-depth refrigerator and bespoke cabinets with tons of storage. A large third bedroom upstairs opens to a private seating area and balcony that wraps around the home. French doors in the living room open to a huge deck with lovely lake views. For anyone who wants to protect their privacy or build a family compound, the seller is offering a parcel of three bordering lots totaling .79 acre (MLS 3915346.) This property is a truly exceptional space where water, land and endless skies come together to feel like home.
- Type:
- Land
- Sq.Ft.:
- n/a
- Status:
- Active
- Beds:
- n/a
- Lot size:
- 1.45 Acres
- Baths:
- MLS#:
- 2845437
- Subdivision:
- Estates On The River (the)
ADDITIONAL INFORMATION
Gated subdivision on the Colorado Arm of Lake LBJ with private community boat ramp and day dock. All property owners in the Estateson the River get to enjoy large tracts of land, private boat ramp, day dock, and fishing. Lot 4 is one of the few that comes with a wellalready drilled on the lot and also offers an excellent location in proximity to the highway that allows for getting in and out of thecommunity quickly yet not too close to hear the road noise. The community is close to many desirable attractions including all thatKingsland, Marble Falls, and Burnet have to offer. Perissos Vineyard & Winery and Longhorn Caverns State Park are just 1 minuteaway. Golf is 5 minutes away at the Legends Golf Course. HOA allows short term rental. Come out and experience this 1.45 acres withan amazing south facing view of Texas Hill Country, lake access, and low taxes!
$319,000
603 Southland Burnet, TX 78611
- Type:
- Mobile Home
- Sq.Ft.:
- 2,128
- Status:
- Active
- Beds:
- 4
- Lot size:
- 1.16 Acres
- Year built:
- 1996
- Baths:
- 3.00
- MLS#:
- 170856
- Subdivision:
- Sunset Hills
ADDITIONAL INFORMATION
Welcome to this wonderful 4 bedroom 2.5 bath manufactured home nestled on a large 1+ acre corner lot. This home offers the perfect blend of comfort and space. The large open concept kitchen is perfect for cooking and entertaining as it seamlessly flows into a spacious living and dining area. Relax in your roomy master suite or step outside to unwind on the screened in back porch. The property also boasts of 3 storage buildings and a workshop giving you plenty of space for tools, hobbies, projects, additional storage and more. The 1 car carport and 2 car garage offer ample space for vehicles. As you approach the home, you'll be greeted by a lovely, mature oak grove that adds charm and character to the front yard. With so much room to roam, this property offers endless possibilities for outdoor living and activities. Don't miss this opportunity to own a spacious home with the serenity of country living yet only minutes from modern conveniences.
$1,150,000
121 Dog Run Burnet, TX 78611
- Type:
- Farm
- Sq.Ft.:
- 1,664
- Status:
- Active
- Beds:
- 3
- Lot size:
- 19.78 Acres
- Year built:
- 1997
- Baths:
- 2.00
- MLS#:
- 3476164
ADDITIONAL INFORMATION
Horse Lovers - Hobby Rancher Dream ... VERY PRIVATE 19.8 Acres, includes a custom built Ranch Style home by a home craftsman hidden from public view nestled beneath towering Oaks, Pecan and Elm trees. A wet weather creek meanders through the center of this professionally manicured property for a picturesque private country home site. Additional improvements consists of 40'x60' metal shop on slab, standing seam roofing, includes a 20'x20' enclosed guest quarters, also 15'x60' overhangs on each side of the shop for equipment & implements, 18'x40' RV extension for 5th wheel or motor home weather protection. Separate Horse Barn 42'x72' engineered with metal & concrete tilt wall with 5 stalls, feed room, and 12' alley, round pen. Barn & Shop are built on high elevations having stunning distant Hill Country views. Outdoor stone masonry fireplace and extensive pipe fencing with wire mesh around the home allows for ample yard boundary for pets. All perimeter and cross fencing for the horse rancher in mind. Rock entrance and security gate open to a 20' wide gravel road winding to a perfect tree shaded home site over looking a tree covered creek bottom. Only 5 minutes or three miles southeast of the City of Burnet or the same distance to State Hwy29 and CR-333 for the brief commute to Austin.
- Type:
- Land
- Sq.Ft.:
- n/a
- Status:
- Active
- Beds:
- n/a
- Lot size:
- 2.5 Acres
- Baths:
- MLS#:
- 170831
- Subdivision:
- Granite Hills
ADDITIONAL INFORMATION
2.5 Acres for sale in the gated community of Granite Hills. This community offers close access to Lake Buchanan and Inks Lake and state parks, as well as sprawling Hill Country Views! This lovely tract offers easy build sites, trees and backs up to the community pond offering lots of privacy and abundant wildlife. Build your dream home on this level 2.5 acre tract, a pretty tranquil spot to enjoy the Hill Country and native wildlife.
- Type:
- Land
- Sq.Ft.:
- n/a
- Status:
- Active
- Beds:
- n/a
- Lot size:
- 5 Acres
- Baths:
- MLS#:
- 560612
- Subdivision:
- Granite Hills Ph I
ADDITIONAL INFORMATION
5 Acres for sale in the gated community of Granite Hills. This community offers close access to Lake Buchanan and Inks Lake and state parks, as well as sprawling Hill Country Views! This lovely tract offers easy build sites, trees and backs up to the community pond offering lots of privacy and abundant wildlife. Build your dream home on this level 5 acre tract, a pretty tranquil spot to enjoy the Hill Country and native wildlife.
$1,995,000
6409 Cr 116 Burnet, TX 78611
- Type:
- Land
- Sq.Ft.:
- n/a
- Status:
- Active
- Beds:
- n/a
- Lot size:
- 76.22 Acres
- Baths:
- MLS#:
- 170829
ADDITIONAL INFORMATION
Ever dream of owning your own land with endless lake views? This 76-acre ranch is the perfect canvas for those dreams to come true. Perched high above the landscape, the property offers sweeping, unobstructed views of Inks Lake and Lake Buchanan. The main home features 2 bedrooms and 2 baths, with its weathered cedar exterior blending seamlessly into the surrounding landscape, giving it a treehouse-like feel. While the home is older and in need of some TLC, its charm is undeniable. Adjacent to the main house, a 1-bedroom, 1-bath guesthouse with full kitchen and living room, provides additional space for visitors. A detached 2-car garage sits nearby, all surrounded by towering oak trees. The upper acreage is rolling, dotted with stunning feldspar rock outcroppings, while the lower acreage boasts a flat pasture suited for cattle. A picturesque wet weather creek winds through the property, tumbling over rocks into a stock tank. The ranch is fully perimeter-fenced, with easy access through an additional lower gate. Whether you're looking for a peaceful retreat or a space to cultivate your agricultural vision, this unrestricted land has it all-rolling hills, flat pastures, ancient oaks, and stunning rock formations. A small corral and storage shed is on the land, and plenty of water is fed through a 50gpm well. Imagine waking up every day to the beauty and serenity of nature, with the freedom to shape your own piece of paradise..
- Type:
- Land
- Sq.Ft.:
- n/a
- Status:
- Active
- Beds:
- n/a
- Lot size:
- 5 Acres
- Baths:
- MLS#:
- 5708708
- Subdivision:
- Granite Hills Ph I
ADDITIONAL INFORMATION
5 Acres for sale in the gated community of Granite Hills. This community offers close access to Lake Buchanan and Inks Lake and state parks, as well as sprawling Hill Country Views! This lovely tract offers easy build sites, trees and backs up to the community pond offering lots of privacy and abundant wildlife. Build your dream home on this level 5 acre tract, a pretty tranquil spot to enjoy the Hill Country and native wildlife.

Listings courtesy of ACTRIS MLS as distributed by MLS GRID, based on information submitted to the MLS GRID as of {{last updated}}.. All data is obtained from various sources and may not have been verified by broker or MLS GRID. Supplied Open House Information is subject to change without notice. All information should be independently reviewed and verified for accuracy. Properties may or may not be listed by the office/agent presenting the information. The Digital Millennium Copyright Act of 1998, 17 U.S.C. § 512 (the “DMCA”) provides recourse for copyright owners who believe that material appearing on the Internet infringes their rights under U.S. copyright law. If you believe in good faith that any content or material made available in connection with our website or services infringes your copyright, you (or your agent) may send us a notice requesting that the content or material be removed, or access to it blocked. Notices must be sent in writing by email to [email protected]. The DMCA requires that your notice of alleged copyright infringement include the following information: (1) description of the copyrighted work that is the subject of claimed infringement; (2) description of the alleged infringing content and information sufficient to permit us to locate the content; (3) contact information for you, including your address, telephone number and email address; (4) a statement by you that you have a good faith belief that the content in the manner complained of is not authorized by the copyright owner, or its agent, or by the operation of any law; (5) a statement by you, signed under penalty of perjury, that the information in the notification is accurate and that you have the authority to enforce the copyrights that are claimed to be infringed; and (6) a physical or electronic signature of the copyright owner or a person authorized to act on the copyright owner’s behalf. Failure to include all of the above information may result in the delay of the processing of your complaint.

| Copyright © 2024, Houston Realtors Information Service, Inc. All information provided is deemed reliable but is not guaranteed and should be independently verified. IDX information is provided exclusively for consumers' personal, non-commercial use, that it may not be used for any purpose other than to identify prospective properties consumers may be interested in purchasing. |
 |
| This information is provided by the Central Texas Multiple Listing Service, Inc., and is deemed to be reliable but is not guaranteed. IDX information is provided exclusively for consumers’ personal, non-commercial use, that it may not be used for any purpose other than to identify prospective properties consumers may be interested in purchasing. Copyright 2024 Four Rivers Association of Realtors/Central Texas MLS. All rights reserved. |
Burnet Real Estate
The median home value in Burnet, TX is $330,000. This is lower than the county median home value of $432,900. The national median home value is $338,100. The average price of homes sold in Burnet, TX is $330,000. Approximately 70.47% of Burnet homes are owned, compared to 24.3% rented, while 5.24% are vacant. Burnet real estate listings include condos, townhomes, and single family homes for sale. Commercial properties are also available. If you see a property you’re interested in, contact a Burnet real estate agent to arrange a tour today!
Burnet, Texas has a population of 6,403. Burnet is more family-centric than the surrounding county with 36.03% of the households containing married families with children. The county average for households married with children is 30.7%.
The median household income in Burnet, Texas is $70,766. The median household income for the surrounding county is $65,363 compared to the national median of $69,021. The median age of people living in Burnet is 34.6 years.
Burnet Weather
The average high temperature in July is 93.4 degrees, with an average low temperature in January of 37.4 degrees. The average rainfall is approximately 32.8 inches per year, with 0.1 inches of snow per year.
