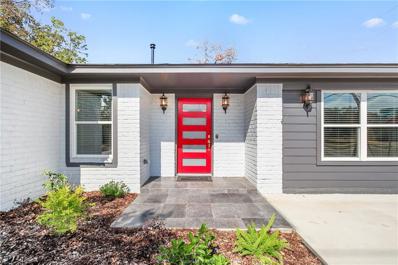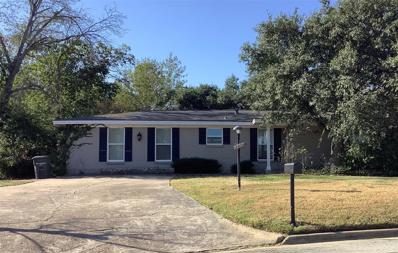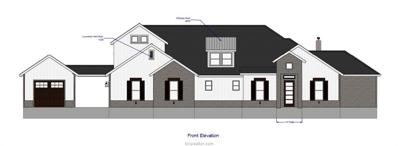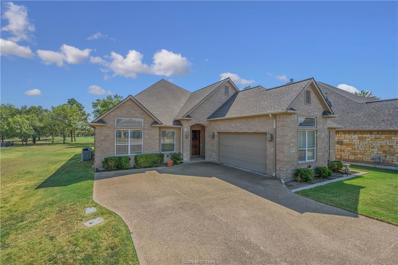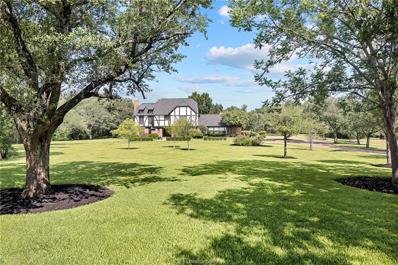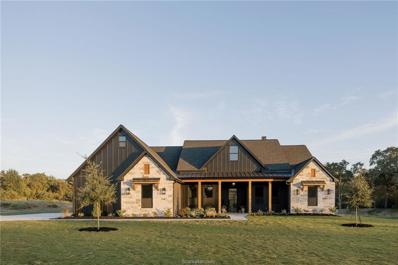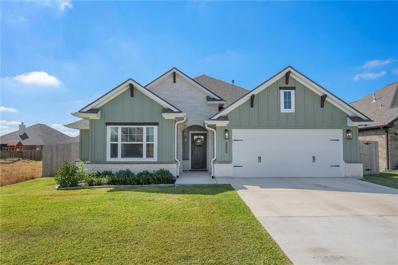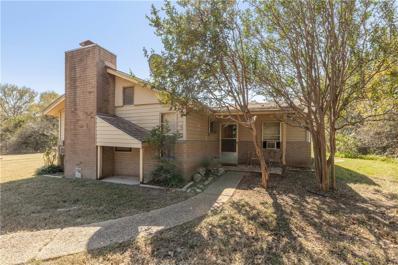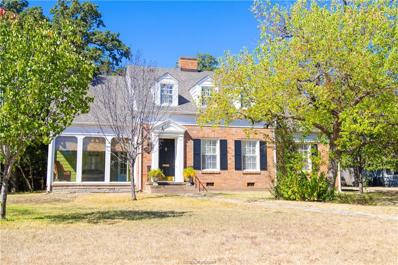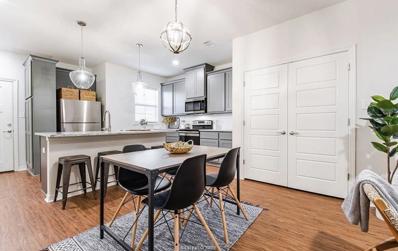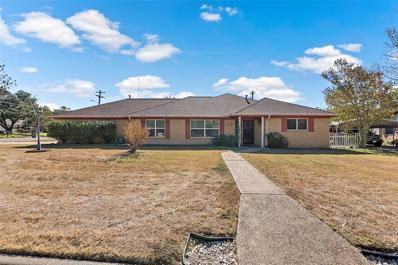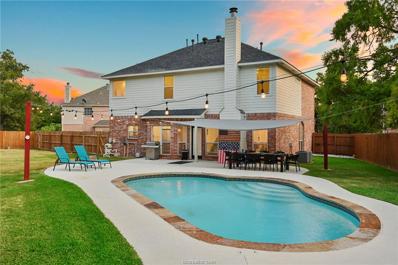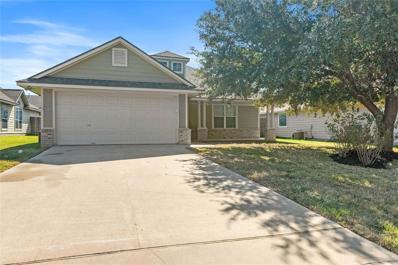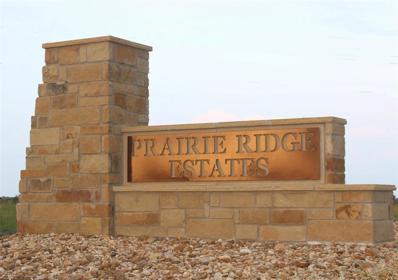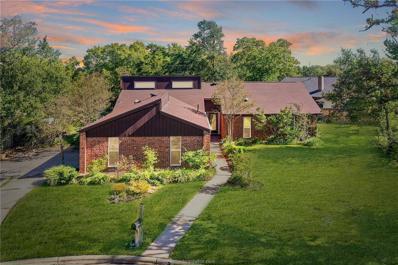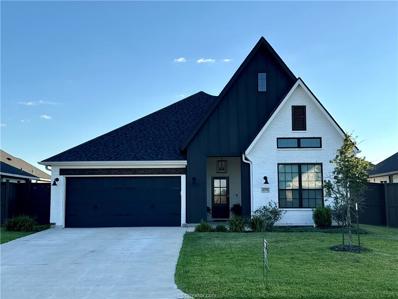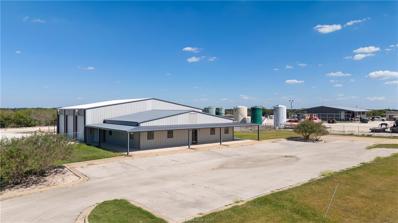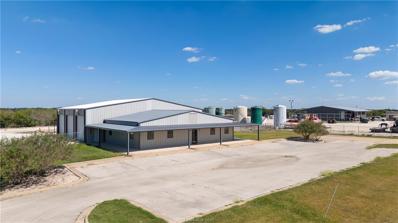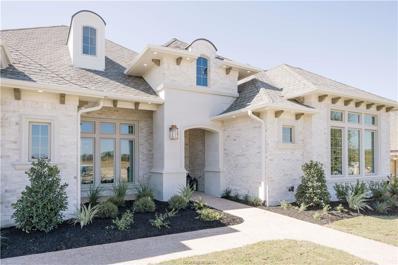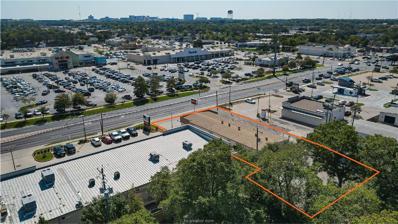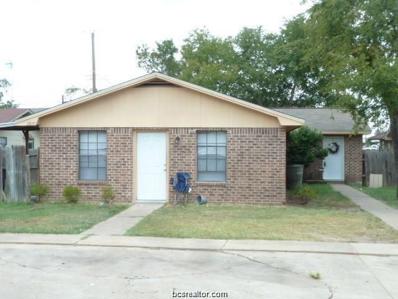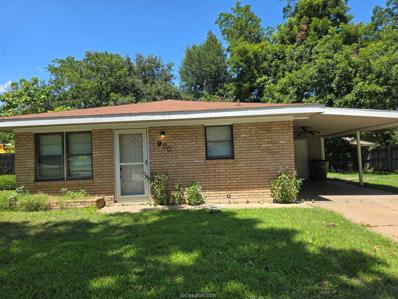Bryan TX Homes for Rent
$349,999
3004 Woodville Road Bryan, TX 77803
- Type:
- Single Family
- Sq.Ft.:
- n/a
- Status:
- Active
- Beds:
- 4
- Lot size:
- 0.23 Acres
- Year built:
- 1974
- Baths:
- 3.00
- MLS#:
- 24014965
ADDITIONAL INFORMATION
This gorgeous fully remodeled home features quartz countertops, brushed gold plumbing and light fixtures, and beautiful hardware throughout the kitchen and bathrooms. With designer tile flooring throughout the home, this home features four bedrooms and three bathrooms, including two primary suites. A cook's dream with all the counter space and stainless appliances, the kitchen has an abundance of cabinets for storage. At the kitchen sink, there is a window with a view of the backyard. Its barn doors leading to all bathrooms add a touch of style that makes it unique. Located on a corner lot with a large covered patio, a new fully fenced backyard and landscaping in the front and back that are inviting and easy to maintain. New roof, HVAC, sheet-rock, recessed lights, ceiling fans, water heater, windows, doors, exterior paint and hardi-plank, driveway and so much more!!! Come see if this will be your new home today!
$349,000
2404 Burton Drive Bryan, TX 77802
- Type:
- Single Family
- Sq.Ft.:
- 2,088
- Status:
- Active
- Beds:
- 3
- Lot size:
- 0.4 Acres
- Year built:
- 1958
- Baths:
- 2.00
- MLS#:
- 78098456
- Subdivision:
- Culpepper Manor Ph 02
ADDITIONAL INFORMATION
Beautiful setting in Bryan for this very nicely maintained 3 bedroom, 2 bath home with original wood flooring. Offers formal living and dining, as well as, a large family room. Kitchen has beautiful updates and a spacious eating area that looks out on to a gorgeous private backyard & pool. Trees galore in the back will allow for plenty of shade for family and friends stopping by to take a dip in the pool while lunch is prepared under the arbor.. Plan your visit today!
- Type:
- Other
- Sq.Ft.:
- n/a
- Status:
- Active
- Beds:
- 4
- Lot size:
- 1.01 Acres
- Year built:
- 2024
- Baths:
- 4.00
- MLS#:
- 24014911
ADDITIONAL INFORMATION
Experience modern luxury in this exquisite new construction home presented by Creekview Custom Builders, located in Ridgeview Estates â?? only a few short minutes to town. This stunning home features 4 bedrooms, 3.5 baths, a versatile flex space, and a 3-car garage. Step into the family room, where a central fireplace and built-ins create an inviting atmosphere, enhanced by soaring cathedral ceilings and ample natural light from wood-cased windows. The chef's kitchen is a highlight, showcasing custom cabinets, elegant accent lighting, and high-end stainless-steel appliances, including a double oven and drawer microwave. The ownerâ??s retreat serves as a tranquil oasis, featuring a striking stand-alone tub with a chandelier, a spacious walk-in shower with dual showerheads, and a generous walk-in closet. Thoughtful modern conveniences such as pre-wiring for security systems, fiber internet access, and a central media panel cater to contemporary lifestyles. Outdoor living is effortless with a large covered patio and outdoor kitchen, perfect for entertaining. Upgraded features include a pool connection, 16 SEER HVAC system, foam insulation, an irrigation system, and an aerobic septic system, ensuring comfort and efficiency. This home seamlessly blends timeless elegance with modern functionality, creating a beautiful and practical living space. STOCK PHOTOS FROM A SIMILAR HOME ARE BEING USED.
- Type:
- Single Family
- Sq.Ft.:
- n/a
- Status:
- Active
- Beds:
- 4
- Lot size:
- 0.22 Acres
- Year built:
- 1981
- Baths:
- 3.00
- MLS#:
- 24014933
ADDITIONAL INFORMATION
Welcome to 3503 Broad Oak Circle, your dream home in the tranquil Wheeler Ridge Community of Bryan, Texas! This beautifully remodeled residence on a serene cul-de-sac offers a perfect blend of modern upgrades and inviting charm, ideal for families or anyone seeking a peaceful neighborhood. As you enter, you'll enjoy an open layout with brand-new floors and freshly painted walls that create a bright, airy atmosphere. The expanded master suite is a true sanctuary, featuring ample closet space and a charming barn-style sliding door leading to a stunningly remodeled bathroom with sleek countertops, a luxurious shower, and contemporary fixtures. Step outside from the master bedroom onto your private, newly constructed deck, perfect for tranquil mornings watching local wildlife. Upstairs, discover a versatile game or entertainment room that can easily convert into a fourth bedroom if needed. The custom-built fireplace adds a striking focal point, providing warmth and sophistication to the space. This exceptional home is ideally located between Boonville Road and exciting local developments, just moments away from popular spots like Allen Academy, Target, Shipley Do-Nuts, and more. Donâ??t miss this rare opportunity! Schedule a showing today to experience the craftsmanship and convenience that make 3503 Broad Oak Circle truly special. Your serene retreat awaits!
$592,000
2615 Lochinvar Lane Bryan, TX 77802
- Type:
- Single Family
- Sq.Ft.:
- n/a
- Status:
- Active
- Beds:
- 3
- Lot size:
- 0.22 Acres
- Year built:
- 2007
- Baths:
- 3.00
- MLS#:
- 24014565
ADDITIONAL INFORMATION
Stunning 3-BR, 3-bath garden home, perfectly situated at the north end of the Golf Course at Phillips Event Center, offering a true blend of luxury and comfort. Enjoy the relaxed pace of life in Briarcrest NW Phase 4, an age-restricted (53 and over) neighborhood. The grand entry hall features elegant architectural details, setting the tone for the home's sophisticated design. Natural light fills the spacious rooms, designed thoughtfully with wide doorways and hallways for ease of movement. The kitchen features a large island, two pantries, and curved eat-at bar illuminated by ambient lighting. The adjacent breakfast nook is perfect for casual dining, while the formal dining room with its vaulted ceiling is ideal for entertaining. Relax in the gracious living room with elegant gas fireplace, built-in shelving and entertainment center. The dedicated study down the hall provides a truly inspiring retreat with its cathedral ceiling and floor-to-ceiling built-in bookcases. Each spacious bedroom also includes built-in bookcases and extra-large closets. Enjoy the fresh air on the large screened-in porch with tiled flooring, which leads to the generous back patio with scenic views of the golf course and serene water feature. An automated sprinkler system keeps the lawn lush, the central vacuum system keeps your floors tidy, and the dual zoned AC units provide optimal comfort year-round. EXCEPTIONAL LIFESTYLE + TRANQUIL SETTING = YOUR BEST LIFE. Make an appointment with me today!
$2,490,000
750 Rosemary Drive Bryan, TX 77802
- Type:
- Single Family
- Sq.Ft.:
- n/a
- Status:
- Active
- Beds:
- 5
- Lot size:
- 4.26 Acres
- Year built:
- 1969
- Baths:
- 5.00
- MLS#:
- 24014782
ADDITIONAL INFORMATION
Exuding timeless elegance and character within the prestigious Beverly Estates, this magnificent Tudor-style residence on a sprawling 4.26 acres of verdant, wooded grounds is a must-see. Viridian hedges and an impeccably landscaped yard unfurl before this architectural masterpiece, beautifully complementing its picture-perfect curb appeal. Through the resplendent main entry with brass doorknockers imported from England, be captivated by an interior showcasing exquisite millwork, antique crystal and brass chandeliers, and stylish ceramic tile and oak hardwood flooring. Custom picture windows lend vintage charm while framing inspiring outdoor views in the living, family, and great rooms, highlighting their stately fireplaces with 18th/19th-century carved oak mantles and hearths clad in slate and antique Portuguese tiling. The grand primary suite boasts a walk-in wardrobe and an ensuite with intricate Italian tilework, a soaking tub, and shower. Additional highlights include a cozy den, a wood-clad study, a utility room, and ample attic storage. A first-floor wing with a great room, kitchenette, and bedroom with an ensuite offers separate entry options. This unique opportunity is a first time on the market, in the center of Bryan/College Station, just blocks from Texas A&M. The location offers the best of both worlds: a tranquil, country-like setting in town, while still being conveniently situated in the heart of the city.
- Type:
- Other
- Sq.Ft.:
- n/a
- Status:
- Active
- Beds:
- 4
- Lot size:
- 1 Acres
- Year built:
- 2024
- Baths:
- 4.00
- MLS#:
- 24014931
ADDITIONAL INFORMATION
Welcome to 6564 Ridgeview Estates, Ridgewood Custom Homes is building this amazing 4 bed 3 bath Home situated on a 1 acre lot located in Ridgeview Estates subdivision! This floor plan features tall ceilings and 8 ft tall doors throughout. A secluded office / (Or flex room), breakfast area and formal dining room with custom beams on the ceiling! Other features in this spacious home include an open floor plan with a large living room showcased with elegant brick/ or stone fireplace, large kitchen with HUGE island and an abundance of soft-close cabinets and counter space, pot filler above cooktop, stainless GE Café appliances, double-oven, and microwave drawer. This home also offers a wine bar nook, granite/quartz countertops throughout, tankless water heater, large primary bedroom suite one can only dream of with a perfectly positioned freestanding tub highlighted by a chandelier above, amazing walk in tile shower with two shower heads, and massive walk in closet with built in dressers!! Huge covered back patio with outdoor grill makes entertaining so easy! This home also comes with smart features, and generator-ready. Don't miss this one!
$437,500
2909 Captain Court Bryan, TX 77808
- Type:
- Single Family
- Sq.Ft.:
- n/a
- Status:
- Active
- Beds:
- 4
- Lot size:
- 0.17 Acres
- Year built:
- 2023
- Baths:
- 3.00
- MLS#:
- 24014928
ADDITIONAL INFORMATION
This 4 bedroom, 3 full bath meticulously maintained home offers style and convenience, all in one package! The floor plan boasts a huge living area, spacious enough for a large sectional or multiple seating arrangements. Large windows line the back wall of the living room allowing for the natural sunlight to come in. Corner fireplace complete with gas logs and beautiful, easy to maintain vinyl flooring. This light and bright kitchen is complete with spacious island, quartz countertops, gas range, stainless appliances, pull-out spice racks and soft close drawers. Three way split floor plan allows the owner various options to create areas of quiet solitude if desired. Master bedroom/bath is located at the back of the home and has access to the laundry room through the spacious master closet. Enjoy coffee in the mornings on the extensive patio outdoors before scurrying off to conveniently located shopping, schools and dining! Target, Krogers and Walmart are just a short distance away. Call quickly to view this wonderful home!
$299,900
11683 Post Oak Lane Bryan, TX 77807
- Type:
- Single Family
- Sq.Ft.:
- n/a
- Status:
- Active
- Beds:
- 2
- Lot size:
- 5.83 Acres
- Year built:
- 1977
- Baths:
- 2.00
- MLS#:
- 24014938
ADDITIONAL INFORMATION
Bryan Rural Living less than 30 minutes from the ATM Main Campus! The Main house plus shell guest house which could be used as a weekend getaway, rental or AIR BNB short term rental. Plenty of land to build multiple homes, buildings, or business. Nice wooded tract with a wonderful pond, barns etc. Lots of Possibilities! Call for your private showing!
- Type:
- Other
- Sq.Ft.:
- n/a
- Status:
- Active
- Beds:
- 3
- Lot size:
- 0.14 Acres
- Year built:
- 2024
- Baths:
- 2.00
- MLS#:
- 24014930
ADDITIONAL INFORMATION
Welcome home to 3125 Margaret Rudder! This brand new, MOVE-IN READY, open concept 3 bedroom, 2 bathroom home offers style and function. Walking through the front door, the large windows at the back of the home draw you into the kitchen which features designer, 42" white, soft-close cabinetry, quartz countertops throughout, and GE stainless steel appliances. Natural light carries you into the combined living and dining space, perfect for entertaining. This split floor plan provides privacy for all three bedrooms tucked away from the common areas. Each bedroom features ceiling fans, LED disc lighting, and large closets. Rounding out the home are SMART home features, full blinds, and more! Welcome home!
$510,000
408 Brookside Drive Bryan, TX 77801
- Type:
- Single Family
- Sq.Ft.:
- n/a
- Status:
- Active
- Beds:
- 4
- Lot size:
- 0.51 Acres
- Year built:
- 1940
- Baths:
- 4.00
- MLS#:
- 24014818
ADDITIONAL INFORMATION
Beautiful, well maintained Colonial Williamsburg style home on picturesque .5 acre lot complimented by mature oak trees that provide privacy and shade around the home and backyard deck. Located in the desirable and historic North Oakwood Subdivision and only 3 minutes from A&M. This lovely historic home boasts original wood floors, glass knobs, and wood doors. This home features a spectacular sun room with floor to ceiling windows, formal dining room, breakfast area off of the kitchen, custom wood shutters, marble countertops, antique French doors, and remodeled bathroom in primary bedroom. One additional bedroom is downstairs with full bathroom attached to the room and accessible through main downstairs hallway. 2 bedrooms, and 1 bathroom are located upstairs along with an additional living area or flex space. Attached to the garage is an extra room with bathroom that would be a perfect office or personal space. New gutters and a new roof top off this amazing find. Come and experience this one for yourself!
- Type:
- Condo
- Sq.Ft.:
- n/a
- Status:
- Active
- Beds:
- 2
- Lot size:
- 0.15 Acres
- Year built:
- 2024
- Baths:
- 2.00
- MLS#:
- 24014866
ADDITIONAL INFORMATION
Prime Location! Ideal for Game Day or Everyday Living! Discover these elegant new condos currently under construction in the heart of Aggieland, set to be completed by April 2025. Just blocks from Northgate and Texas A&M University, and conveniently situated on the bus route, these homes will feature a beautiful open floor plan with a chef-inspired kitchen, stainless steel appliances, granite countertops, and a spacious island ideal for seating, along with extra dining space. This development is designed for affordable luxury living, close to everything you need! Enjoy designer finishes, low-maintenance living, and energy efficiency, with a TAMU bus stop just two blocks away
$449,900
807 Lazy Lane Bryan, TX 77802
- Type:
- Single Family
- Sq.Ft.:
- n/a
- Status:
- Active
- Beds:
- 4
- Lot size:
- 0.4 Acres
- Year built:
- 1955
- Baths:
- 3.00
- MLS#:
- 24014840
ADDITIONAL INFORMATION
This remodeled and updated home offers classic charm and character with modern updates and amenities! Located about a mile from the TAMU campus this home offers a light and bright open concept floor plan with 4 bedrooms, 2 full baths, a half/guest bath, spacious family room, large formal dining room, eat-in island kitchen and an in-house utility room. The family room is open to the island kitchen and features a cathedral ceiling. The new kitchen was added in 2019 and includes beautiful custom built cabinets, quartz counters and high quality stainless steel appliances including a commercial grade range with 6-burner cooktop, 2nd built-in oven, microwave, dishwasher and garbage disposal. Beautiful solid oak wood floors are throughout most of the home with tile floors in the baths and utility room. The private primary suite was added in 2019 during the remodel and includes two huge walk-in closets, a primary bathroom with two vanities, huge walk-in tile shower and a separate tub. Also off the primary suite is a study/home office. Updates since 2018 include: new kitchen and appliances, new primary suite and bath, new/refinished solid oak floors, new light fixtures, new 200 amp electrical panel, new tankless water heater, new roof and new HVAC system including new ducting. Also added in 2019, a 400 square foot detached garage/workshop and circular driveway. Size of the home was increased by 552 square feet. Fantastic lot backs up to a greenbelt and no left side neighbor.
$249,900
2210 Sharon Drive Bryan, TX 77802
- Type:
- Single Family
- Sq.Ft.:
- 1,809
- Status:
- Active
- Beds:
- 3
- Lot size:
- 0.28 Acres
- Year built:
- 1961
- Baths:
- 2.00
- MLS#:
- 9608305
- Subdivision:
- Culpepper Manor Ph 03
ADDITIONAL INFORMATION
Discover your opportunity to own a charming home nestled on a sizable corner lot in Bryan, TX. With over a quarter acre of land, this property offers 3 spacious bedrooms, 2 full baths, and an oversized 2-car garage, This residence brims with potential, awaiting your personal touch and TLC to make it truly shine. Inside, a generous layout sets the stage for comfortable living. The home features ample storage options throughout, making organization effortless. The large bedrooms promise restful retreats, while the bathroom features an indulgent walk-in soaking tub, for ease of use and relaxation after a long day. Step outside to a fully fenced backyard offering space for outdoor enjoyment. The covered back patio extends your living area to the outdoors and is the perfect spot for morning coffee. This home is conveniently located to local businesses, schools, and shopping. Don't miss your chance to explore the possibilities this property holds.
$477,000
6209 Cromwell Court Bryan, TX 77802
- Type:
- Single Family
- Sq.Ft.:
- n/a
- Status:
- Active
- Beds:
- 4
- Lot size:
- 0.29 Acres
- Year built:
- 2000
- Baths:
- 3.00
- MLS#:
- 24014849
ADDITIONAL INFORMATION
Located in the well-established Copperfield subdivision of Bryan, this stunning 2-story, 4-bedroom, 2.5-bath home is tucked away in a cul-de-sac, just minutes from Houston Elementary School, Copperfield & Winchester Parks. The fully remodeled home offers a thoughtful blend of style and functionality. Upon entering, you'll find a formal dining room that flows effortlessly into the living room, featuring a fireplace and upgraded vinyl plank flooring throughout. The updated kitchen includes granite countertops, stainless steel appliances (and gas range), kitchen island, and garage access for easy restocking after shopping. The first floor includes a convenient half-bath. The primary suite occupies one side of the second floor, offering a luxurious soaking tub, a spacious walk-in shower with rain showerheads, and a large walk-in closet with a stylish barn door. The primary bathroom also includes a new vanity & dual sinks. Three additional bedrooms upstairs share a full bath with a walk-in shower, and nearby laundry room adds to the practical layout. The outdoor space is designed for relaxation and entertainment, featuring a sparkling in-ground pool, spacious patio, and a backyard that backs up to green space/utility easement, all enclosed by a privacy fence on a 0.29-acre lot. Did we mention tons of parking in the extra long driveway? The owner will sell furnishings separate from the real estate. This home is move-in ready. Donâ??t miss outâ??call today to schedule a viewing!
- Type:
- Single Family
- Sq.Ft.:
- 1,669
- Status:
- Active
- Beds:
- 4
- Lot size:
- 0.17 Acres
- Year built:
- 2003
- Baths:
- 2.00
- MLS#:
- 62624948
- Subdivision:
- Oak Meadow Ph 02
ADDITIONAL INFORMATION
Charming, remodeled 4/2 home move-in ready with recent updates, including brand-new solid-surface flooring, granite counters, & fresh paint. The semi-open floor plan features split bedrooms for added privacy & walk-in closets in each room. With two dining areas, youâll have the perfect setup for formal dinners or take a casual meal in the breakfast nook tucked in bay windows, while the cozy corner fireplace creates a warm, inviting atmosphere on cooler nights. The oversized backyard is made for entertaining, playing, or relaxing - boasting a large patio, a fenced yard for privacy, & a sprinkler system to keep your lawn lush year-round. Located just 5 minutes from the Super Walmart Center, Popeyes, McDonaldâs, & top-rated schools like Mary Branch Elementary & Brazos Christian School, youâll enjoy both convenience & accessibility. Plus, Texas A&M University is only 12 minutes away via Hwy 47, making this home great for anyone. Schedule your showing today before itâs gone!
$105,000
4743 Deadwood Lane Bryan, TX 77808
- Type:
- Land
- Sq.Ft.:
- n/a
- Status:
- Active
- Beds:
- n/a
- Lot size:
- 1.3 Acres
- Baths:
- MLS#:
- 11055698
- Subdivision:
- Prairie Ridge Estates
ADDITIONAL INFORMATION
Welcome to a fantastic opportunity to build your dream home in the serene Prairie Ridge Estates. These expansive 1+ acre homesites offer an ideal canvas for creating a private sanctuary amidst nature's beauty. This up-and-coming, deed restricted neighborhood is quickly becoming recognized for its tranquility and community spirit, and these countryside homesites promise an idyllic blend of convenient location, privacy, and room to stretch. Inquire about availability and pricing today!
- Type:
- Single Family
- Sq.Ft.:
- n/a
- Status:
- Active
- Beds:
- 3
- Lot size:
- 0.29 Acres
- Year built:
- 1977
- Baths:
- 2.00
- MLS#:
- 24014771
ADDITIONAL INFORMATION
OPEN HOUSE - Sunday, October 27th - 1 pm to 4 pm! Add this house to your MUST SEE list! LESS THAN 1,000 feet to Blinn College! LOCATED ON THE TAMU SHUTTLE ROUTE! NO HOA! Nicely updated with modern features - yet still retains the unique architectural style from 1977! Roof by Schulte - just 3 years old! Seamless gutters, too! HVAC Unit - just 3 years old! Windows replaced throughout in 2018 by Enercon! Refrigerator, washing machine, and dryer convey with property! Easy to care for vinyl plank flooring throughout - no carpet! Attractive art-deco style glass door welcomes you inside to the living room with an amazing vaulted ceiling! The kitchen features Corian single surface countertops, a center island with gas cooktop, ample cabinet space for plenty of storage, and a built-in electric wall oven! Breakfast area overlooks the side garden, and a dedicated dining room could be used as a home office or extra living space. Comfortable primary bedroom with updated shower in the primary bath! Two secondary bedrooms share the hall bath. Large windows throughout allow natural light to stream through the home - and solar tubes add energy-efficient light sources, too! Perhaps the most delightful feature of this home is the stylish deck shaded by tall native trees in the huge back yard! The lot is nearly 1/3 acre! Side-entry garage! This home is an absolute gem, and literally across the street from Blinn. Don't miss this opportunity! Schedule your showing today!
$443,900
4256 Harding Way Bryan, TX 77802
- Type:
- Single Family
- Sq.Ft.:
- n/a
- Status:
- Active
- Beds:
- 3
- Lot size:
- 0.17 Acres
- Year built:
- 2020
- Baths:
- 3.00
- MLS#:
- 24014870
ADDITIONAL INFORMATION
Stunning 2020 Blackstone Handcrafted home in popular Oakmont subdivision. 3 bedrooms (2 with ensuite baths) and 3 bathrooms (all full bathrooms). Island kitchen with granite countertops, tile backsplash and stainless steel appliances (gas cook top, wall oven, built in microwave, dishwasher). Coffee bar area across from pantry and in-between kitchen and second living/formal dining. Master suite features double vanity, soak tub, separate shower and walk-in/walk-through closet into the laundry room. Storage shed on side of house built to match home and great extra space for outdoor stuff. Covered back patio/porch. Call this your home soon!
$1,875,000
Endeavor Loop Bryan, TX 77808
- Type:
- General Commercial
- Sq.Ft.:
- n/a
- Status:
- Active
- Beds:
- n/a
- Lot size:
- 3.98 Acres
- Year built:
- 2014
- Baths:
- MLS#:
- 24014845
ADDITIONAL INFORMATION
Approximately 7,200 SF office warehouse with 3 acres. Excellent concrete parking lot and full circulation possible around building. 6 pull through 16' X 14' overhead doors. Wash bay. Located 5 1/2 miles from Hwy 6. Covered patio around front office space. Perfect for industrial user with some retail need. Approx 4,800 SF of shop and 2,400 SF of office
$12,500
Endeavor Loop Bryan, TX 77808
- Type:
- General Commercial
- Sq.Ft.:
- n/a
- Status:
- Active
- Beds:
- n/a
- Lot size:
- 3.98 Acres
- Year built:
- 2014
- Baths:
- MLS#:
- 24014844
ADDITIONAL INFORMATION
Approximately 7,200 SF office warehouse with 3 acres. Excellent concrete parking lot and full circulation possible around building. 6 pull through 16' X 14' overhead doors. Wash bay. Located 5 1/2 miles from Hwy 6. Covered patio around front office space. Perfect for industrial user with some retail need. Approx 4,800 SF of shop and 2,400 SF of office
$1,149,900
4917 Latour Loop Bryan, TX 77802
- Type:
- Other
- Sq.Ft.:
- n/a
- Status:
- Active
- Beds:
- 3
- Lot size:
- 0.45 Acres
- Year built:
- 2024
- Baths:
- 4.00
- MLS#:
- 24014834
ADDITIONAL INFORMATION
This gorgeous French Country inspired, open-concept home plan offers space for entertaining guests, family game nights and guest rooms with ensuite baths for ultimate privacy. A home office, game room with wet bar, and covered patio with outdoor kitchen you have comfort and ease overflowing from each area of the home. Furniture and decoration does not convey, however, the seller will sell as is, please inquire about pricing for furniture and decor, all items are brand new.
$725,000
Villa Maria Road Bryan, TX 77802
- Type:
- General Commercial
- Sq.Ft.:
- n/a
- Status:
- Active
- Beds:
- n/a
- Lot size:
- 0.48 Acres
- Year built:
- 1980
- Baths:
- MLS#:
- 24014741
ADDITIONAL INFORMATION
This 3,880 SF building is located across from the Tejas Shopping Center, offering prime visibility and high traffic flow. Just three doors down from Texas Avenue and directly across from HEB and Starbucks, this property provides excellent exposure for any business. The building is currently leased to a dry cleaning retail tenant. The building includes parking in both the front and rear, a drive-thru, and retail frontage along Villa Maria Road. An additional lot is included, offering extra parking or potential for future development.
$199,900
2807 Sprucewood St Bryan, TX 77801
- Type:
- Duplex
- Sq.Ft.:
- n/a
- Status:
- Active
- Beds:
- n/a
- Year built:
- 1981
- Baths:
- MLS#:
- 9287608
- Subdivision:
- Cedar Ridge
ADDITIONAL INFORMATION
Excellent investment opportunity! Each unit features 2 bedrooms and 1 bathroom, providing comfortable living spaces for tenants. Conveniently located off Villa Maria, between Texas Ave and Harvey Mitchell Parkway, this property is minutes away from all the amenities West Bryan has to offer, including shopping, dining, schools, and parks. With its prime location and steady rental potential, this duplex is for investors looking to add a solid income-generating property to their portfolio, OR live in one side and lease out the other. Don’t miss this chance to own a great investment in a growing area!
$220,000
900 27th Street Bryan, TX 77803
- Type:
- Single Family
- Sq.Ft.:
- n/a
- Status:
- Active
- Beds:
- 3
- Lot size:
- 0.18 Acres
- Year built:
- 1959
- Baths:
- 1.00
- MLS#:
- 24014783
ADDITIONAL INFORMATION
This ranch-style, 3 BR, 1 BA, one-story, brick home has recently been renovated and is move-in ready. The updates made are Luxury vinyl flooring installed May 2022 in the living room and in all 3 bedrooms. The kitchen is an open concept with tile flooring and has been renovated with cabinets, floating shelves, a new dishwasher and laminate countertop in June 2022. A new HVAC system was installed in January 2022. The exterior of the house was painted May 2022. Bathroom has tile flooring, marble vanity and built in wood cabinetry. This home is on a large yard, fenced back yard and has a concrete back patio. There is a large carport with a driveway. This home is located on the east side of Bryan and in a central location. Downtown Bryan is less than a mile away, Blinn Jr College 9-10 blocks away, TAMU 5-6 miles away and Sue Haswell Park 7 mins away.
| Copyright © 2024, Houston Realtors Information Service, Inc. All information provided is deemed reliable but is not guaranteed and should be independently verified. IDX information is provided exclusively for consumers' personal, non-commercial use, that it may not be used for any purpose other than to identify prospective properties consumers may be interested in purchasing. |

Listings courtesy of ACTRIS MLS as distributed by MLS GRID, based on information submitted to the MLS GRID as of {{last updated}}.. All data is obtained from various sources and may not have been verified by broker or MLS GRID. Supplied Open House Information is subject to change without notice. All information should be independently reviewed and verified for accuracy. Properties may or may not be listed by the office/agent presenting the information. The Digital Millennium Copyright Act of 1998, 17 U.S.C. § 512 (the “DMCA”) provides recourse for copyright owners who believe that material appearing on the Internet infringes their rights under U.S. copyright law. If you believe in good faith that any content or material made available in connection with our website or services infringes your copyright, you (or your agent) may send us a notice requesting that the content or material be removed, or access to it blocked. Notices must be sent in writing by email to [email protected]. The DMCA requires that your notice of alleged copyright infringement include the following information: (1) description of the copyrighted work that is the subject of claimed infringement; (2) description of the alleged infringing content and information sufficient to permit us to locate the content; (3) contact information for you, including your address, telephone number and email address; (4) a statement by you that you have a good faith belief that the content in the manner complained of is not authorized by the copyright owner, or its agent, or by the operation of any law; (5) a statement by you, signed under penalty of perjury, that the information in the notification is accurate and that you have the authority to enforce the copyrights that are claimed to be infringed; and (6) a physical or electronic signature of the copyright owner or a person authorized to act on the copyright owner’s behalf. Failure to include all of the above information may result in the delay of the processing of your complaint.
Bryan Real Estate
The median home value in Bryan, TX is $239,100. This is lower than the county median home value of $278,900. The national median home value is $338,100. The average price of homes sold in Bryan, TX is $239,100. Approximately 43.99% of Bryan homes are owned, compared to 44.87% rented, while 11.14% are vacant. Bryan real estate listings include condos, townhomes, and single family homes for sale. Commercial properties are also available. If you see a property you’re interested in, contact a Bryan real estate agent to arrange a tour today!
Bryan, Texas has a population of 85,204. Bryan is less family-centric than the surrounding county with 28.18% of the households containing married families with children. The county average for households married with children is 34.31%.
The median household income in Bryan, Texas is $49,181. The median household income for the surrounding county is $52,658 compared to the national median of $69,021. The median age of people living in Bryan is 31.3 years.
Bryan Weather
The average high temperature in July is 95 degrees, with an average low temperature in January of 38.9 degrees. The average rainfall is approximately 39.5 inches per year, with 0 inches of snow per year.
