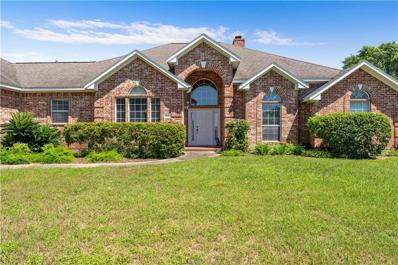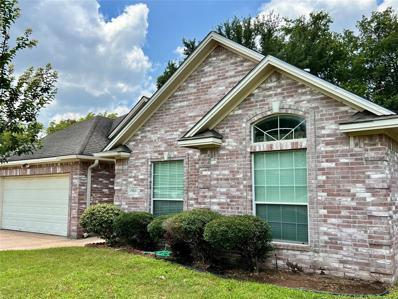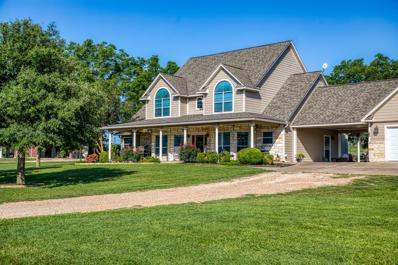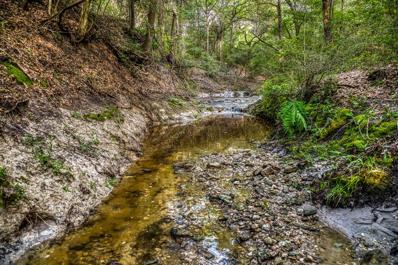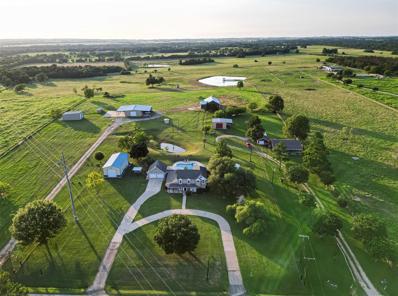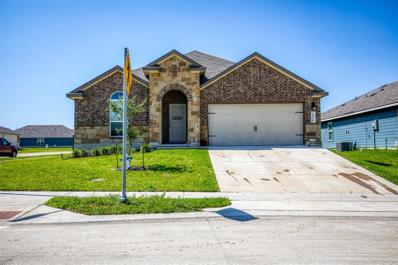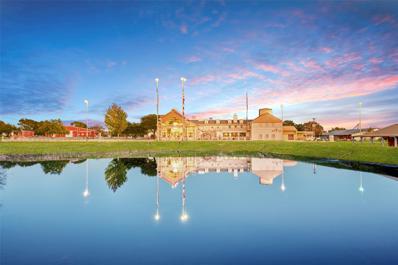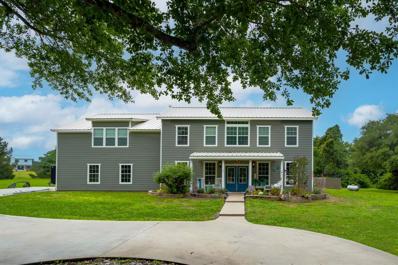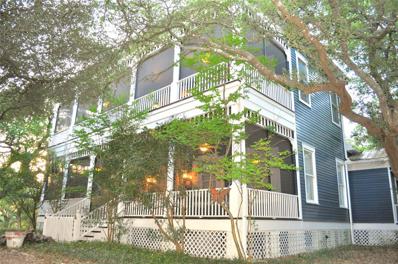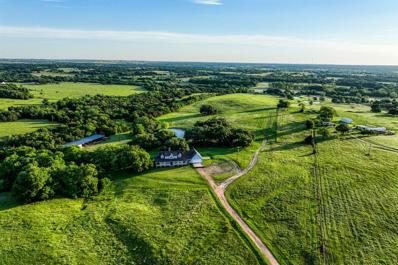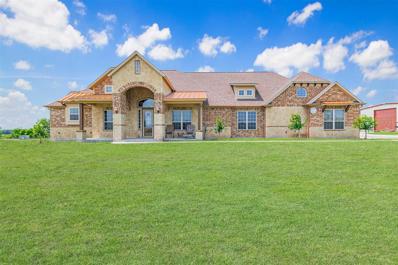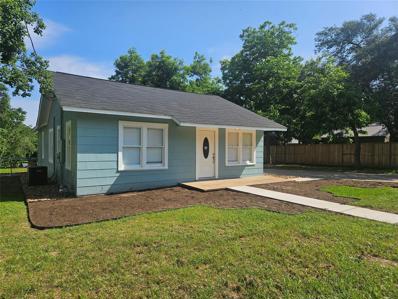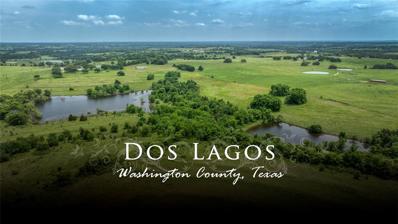Brenham TX Homes for Rent
- Type:
- Single Family
- Sq.Ft.:
- n/a
- Status:
- Active
- Beds:
- 3
- Lot size:
- 0.84 Acres
- Year built:
- 1998
- Baths:
- 2.00
- MLS#:
- 24010506
ADDITIONAL INFORMATION
IMPECCABLY MAINTAINED! Welcome to this charming, one story, 3 bed, 2 bath home in Brenham, TX nestled in Country Place Northwest & offering exceptional storage throughout! Inside you'll find spacious formal living & dining areas, perfect for entertaining or hosting gatherings. The expansive kitchen boasts a massive island w/plenty of room for meal prep & socializing, double ovens & tons of cabinet & countertop space! Unwind in the spacious den w/fireplace & wet bar or retreat to the primary bedroom, complete w/cozy sitting area for relaxation. The primary bath offers a luxurious experience w/separate shower & soaking tub, providing the perfect way to unwind. The backyard is an ideal space for entertaining w/versatility for outdoor activities or gardening. HUGE workshop (432sf per Seller)offers endless possibilities! Enjoy country living w/approx 1 hr to Houston, 2 hrs to San Anton & 3 hrs to Dallas!2 AC units & 2 H2O heaters! Sprinkler sys, double paned windows, french drains, alarm & more! LOW HOA & TAX RATE!
Open House:
Saturday, 11/16 1:00-3:00PM
- Type:
- Single Family
- Sq.Ft.:
- 1,662
- Status:
- Active
- Beds:
- 4
- Year built:
- 2024
- Baths:
- 2.00
- MLS#:
- 74639804
- Subdivision:
- Vintage Farms
ADDITIONAL INFORMATION
This four-bedroom, two bath home is a great option for those looking for more bedrooms without a second story! You wonâ??t believe your eyes as you walk into the great space that is the open concept living room, dining room, and kitchen. With all of its wonderful features, to include walk-in closets, granite countertops, and corner kitchen with island, you are sure to love this home! Additional options included: Stainless steel appliances, integral miniblinds in the rear door, two exterior coach lights, kitchen is prewired for pendant lighting, and a dual primary bathroom vanity.
$344,000
2801 Oakwood Drive Brenham, TX 77833
- Type:
- Single Family
- Sq.Ft.:
- 1,910
- Status:
- Active
- Beds:
- 4
- Lot size:
- 0.21 Acres
- Year built:
- 2003
- Baths:
- 2.00
- MLS#:
- 54142520
- Subdivision:
- Scenic Estates
ADDITIONAL INFORMATION
Lovely 4 bedroom, 2 bath home in Scenic Estates across from Hohlt Park and close to historic, Downtown Brenham for recreation, boutique shopping, restaurants, and live music. Nice sized lot with fenced, irrigated yard and pretty live oak trees that provide abundant patio deck shade. Features include an island kitchen with cathedral ceiling and breakfast dining area overlooking a shady backyard. Upgrade features include chair rail, transom above windows, and plate rail trim. Appliances include a range oven, dishwasher, fan hood, disposal and a connection for the icemaker. Utility room with walk-in pantry leads to the attached two-car garage with storage nook with electric door opener. The living room has large windows letting in tons of natural light, high ceilings with crown molding, fireplace with gas log, built-in bookcases, and laminate flooring. The home is 1,910 sq ft according to the appraisal district and buyer should independently verify.
Open House:
Sunday, 11/17 2:00-4:00PM
- Type:
- Single Family
- Sq.Ft.:
- 3,465
- Status:
- Active
- Beds:
- 5
- Lot size:
- 1.55 Acres
- Year built:
- 2007
- Baths:
- 3.00
- MLS#:
- 98945334
- Subdivision:
- Pecan Glen
ADDITIONAL INFORMATION
This charming 5-bedroom, 3-bathroom home in Brenham, Texas, offers spacious living areas perfect for family gatherings and entertaining guests. As you enter, you're greeted by a welcoming foyer that leads into a generous living room with ample natural light. The kitchen features modern appliances, plenty of counterspace and a breakfast nook for casual dining. The master suite boasts an ensuite bathroom with a large soaking tub and separate shower. Each additional bedroom offers ample space and storage, with large closets ensuring everyone has room for their belongings. Outside, the property is enhanced by an above-ground pool, providing the perfect spot to relax and unwind on sunny days. The large front and back patios offer plenty of room for outdoor furniture and grilling. The metal RV storage barn is equipped with both 50 and 30 amp hookups.
- Type:
- Single Family
- Sq.Ft.:
- 936
- Status:
- Active
- Beds:
- 2
- Lot size:
- 0.15 Acres
- Year built:
- 2012
- Baths:
- 2.00
- MLS#:
- 31190217
- Subdivision:
- Keys 1st
ADDITIONAL INFORMATION
This nice smaller home sits on a corner lot with close proximity to downtown Brenham . It was renovated about a year ago. It has 2 bathroom that are of nice size for one to use. Nice size back porch with a pour driveway to enter in through the back door. It fronts Seelhorst and sides dark street. There is not a lot of drive thru traffic .There are nice pecan trees in the yard for shade. If you look it up on Google there is a train track that runs along Seelhorst. That track deadends with almost little to no trains running down it.
$3,506,250
Tbd Fm 50 Brenham, TX 77833
- Type:
- Other
- Sq.Ft.:
- n/a
- Status:
- Active
- Beds:
- n/a
- Lot size:
- 212.5 Acres
- Baths:
- MLS#:
- 9848602
- Subdivision:
- 0
ADDITIONAL INFORMATION
The Byrd Ranch is one of the last, raw land properties in the area seeking a new owners touch. This wooded ranch offers numerous homesites among the live oaks and rolling hills. The property is completely fenced with barbed wire fencing. Hale Branch creek traverses the property creating wonderful recreational opportunities. Whether youâre looking for a weekend retreat or wanting to establish a high-fenced exotic wildlife or hunting ranch, the Byrd Ranch offers limitless possibilities. This property is under AG Valuation. WATER There is a CO-OP water meter at the front of the property and an old water well currently not in working condition. Hale Branch creek traverses the property and there is also one small pond. POWER Power is at the front of the property. RECREATION and WILDLIFE This ranch is a wildlife haven, home to whitetail deer, feral hogs, doves and other native animals. LOCATION 14 miles to Brenham 25 miles to College Station 85 miles to Houston
- Type:
- Single Family
- Sq.Ft.:
- 2,504
- Status:
- Active
- Beds:
- 3
- Lot size:
- 2 Acres
- Year built:
- 1987
- Baths:
- 2.10
- MLS#:
- 35198773
- Subdivision:
- Lange Lake
ADDITIONAL INFORMATION
Country living at its finest! Rare 2 ac. property free of HOA restrictions in Brenham, TX. The stunning residence offers a resort style pool w/fountains and gorgeous views, new pool pump 3/24, a 24' X 48' metal shop built in 2/22, 10 X 20 shed, 25 X 33 pen, 13â gate and more. The home features a chefâs kitchen w/large prep island, spacious Granite countertops, tons of storage w/soft close cabinets and custom built-ins. Numerous windows offer panoramic views of the beautiful pool and countryside! The primary suite is spacious w/ a spa-like bath offering his & her vanities, soaking tub, walk-in shower and his & her walk-in closets. Gameroom is large and can be used as second living area. Converted 2 car garage adds 550 sq. ft. to living area! New mini split a/c 3/24. The beautiful setting of this property sets it apart! Conveniently located close to town and 60 minutes from Bryan/College Station! Check out video and call today to set up your showing!
$332,999
1016 Fannin St Brenham, TX 77833
- Type:
- Single Family
- Sq.Ft.:
- 2,150
- Status:
- Active
- Beds:
- 4
- Lot size:
- 0.17 Acres
- Year built:
- 2021
- Baths:
- 2.00
- MLS#:
- 31120199
- Subdivision:
- Liberty Village
ADDITIONAL INFORMATION
Located on a beautiful corner lot in the heart of Liberty Village, this 4 bedroom, 2 bath home is waiting to welcome you home. The home has an additional office space as you enter. With the kitchen, dining, and living room all open, this like new home has all the feels of being light and airy! The spacious backyard and covered back porch round out the great qualities of this beautiful home!
$5,995,000
9950 Palestine Road Road Brenham, TX 77833
- Type:
- Other
- Sq.Ft.:
- 44,602
- Status:
- Active
- Beds:
- 11
- Lot size:
- 92.27 Acres
- Year built:
- 2013
- Baths:
- 14.12
- MLS#:
- 84287706
- Subdivision:
- N/A
ADDITIONAL INFORMATION
Masterfully planned to provide endless recreational, commercial, farm/ranch, wedding venue, & corporate retreat possibilities! Thoughtfully designed for large-scale entertaining, this extravagant one-of-a-kind home includes 8,000+ SF of dedicated indoor dining & entertaining areas, 5 game rooms, 3,000+ SF garage /party area, 4,500+ SF indoor recreational pool area, & massive 5,000+ SF commercial kitchen & commercial dining room. The 44,000+ SF main home also has a 4,000+ SF great room, an exercise room with an endless workout pool, 3 laundry rooms, a 1,700+ SF bunk room & a 3,000+ primary retreat complete with two full baths & a private kitchen. The fully updated property has a 19-stall horse barn with breeding area & vets office, cattle working pens, 32,000+ SF feed manufacturing store, a 3.5+ acre underground fed pond, 3 additional ponds, multiple wells, concrete interior roads, & a 600 KW generator. SEE DOCS FOR A DETAILED LIST OF FEATURES.
$1,200,000
305 Affleck Road Brenham, TX 77833
- Type:
- Other
- Sq.Ft.:
- 4,433
- Status:
- Active
- Beds:
- 4
- Lot size:
- 3.92 Acres
- Year built:
- 2010
- Baths:
- 4.10
- MLS#:
- 53517067
- Subdivision:
- None
ADDITIONAL INFORMATION
This grand home has so much to offer you will never want to leave! Situated just minutes outside of town this home boasts over 4400sf featuring 4 br, 4.5 ba, game room, theater and swimming pool! Upon entry you are greeted with a formal dining room and beautiful wooden stairwell w/ lots of natural light. Beautiful kitchen opens up to the family room featuring granite countertops, island and ample storage space. Double staircases (one at entry and one near laundry room) leading up and this is where the fun begins! Bonus room featuring wet bar and full bathroom. This is a huge open area that would make a perfect craft room, home schooling room, man cave or home gym! The next room, you will enter will be your very own home theater! (Theater set up may be purchased.) Primary bedroom w/ private patio overlooking the pool. Primary bathroom w/double sinks, soaking tub, walk-in shower and his and hers closets. Outback you can unwind from the day with your own private pool and hot tub.
$3,799,000
8904 Mariposa Lane Brenham, TX 77833
- Type:
- Other
- Sq.Ft.:
- 4,386
- Status:
- Active
- Beds:
- 4
- Lot size:
- 27.58 Acres
- Year built:
- 1800
- Baths:
- 5.00
- MLS#:
- 90408136
- Subdivision:
- Chrisman, Horatio
ADDITIONAL INFORMATION
Take a look at this unique piece of land that holds an abundance of Texas History! This turn key property is 27.577 acres of views, live oaks, a pond, a 2 story Plantation Style Main house with original historical details from the 1800âs throughout the 4 bedroom, 5 bathroom, formal living, formal dining, remodeled open concept living, breakfast and kitchen, there is a log cabin with a loft built in1820, 2 story Independence House built in 1800âs, an Homestead house built in 1901, a couple of cozy cabins, an exercise cabin, a remodeled Ranch hand house and a barn with bunk quarters. There are structural remains of the very first indoor hospital in Texas built by Dr. George Red. For entertainment a sweet little antique chapel, a large pavilion for large gatherings, a swimming pool with pool house and gazebo. Each house is fully furnished and all furnishings are included in the sale. Ideal for any historian, wedding venue, corporate retreat, family compound or air b&b. See website.
$2,995,000
7101 Boehnemann Road Brenham, TX 77833
- Type:
- Other
- Sq.Ft.:
- 2,743
- Status:
- Active
- Beds:
- 3
- Lot size:
- 84.75 Acres
- Year built:
- 1998
- Baths:
- 3.10
- MLS#:
- 76832398
- Subdivision:
- 0
ADDITIONAL INFORMATION
Situated in western Washington county, Rocky Creek Hills features magnificent rolling terrain and high elevations providing million-dollar views. Beautiful native landscape with multiple ponds, live water creek, and giant Live Oaks encompass most of the ranch, and the remaining being a wooded wildlife oasis. Conveniently accessed by paved county road. The native and improved grasses have been expertly managed for optimum growth to provide forage for wildlife and livestock grazing. Heavy native brush at the back of the ranch provides cover for all wildlife and game. Tucked privately away among the incredible picturesque landscape this ranch offers diverse terrain and landscapes creating endless opportunities and possibilities of relaxation and recreational enjoyment. The ranch features a 2,743 sqft, 2-story home, multiple ponds, live creek and wooded area for hunting and recreational enjoyment.
$348,220
1701 Grimes Drive Brenham, TX 77833
- Type:
- Single Family
- Sq.Ft.:
- 2,150
- Status:
- Active
- Beds:
- 3
- Lot size:
- 0.18 Acres
- Year built:
- 2024
- Baths:
- 2.00
- MLS#:
- 59534776
- Subdivision:
- Liberty Village
ADDITIONAL INFORMATION
The Everett is a single-story, 2150 approximate square foot home featuring 3 or 4 bedrooms, 2 bathrooms, a study and a 2-car garage. The open kitchen includes granite counter tops, stainless steel appliances and open concept floorplan that opens to the dining area and family room. The Bedroom 1 suite is located off the family room and it includes a large walk-in closet and a relaxing spa-like bathroom. Youâll enjoy added security in your new DR Horton home with our Home is Connected features. Using one central hub that talks to all the devices in your home, you can control the lights, thermostat and locks, all from your cellular device. DR Horton also includes an Amazon Echo Dot to make voice activation a reality in your new Smart Home. Available features listed on select homes only. With D.R. Horton's simple buying process and ten-year limited warranty, there's no reason to wait. (Prices, plans, dimensions, specifications, features and availability are subject to change)
$348,220
1701 Grimes Drive Brenham, TX 77833
- Type:
- Other
- Sq.Ft.:
- n/a
- Status:
- Active
- Beds:
- 3
- Lot size:
- 0.18 Acres
- Year built:
- 2024
- Baths:
- 2.00
- MLS#:
- 24009924
ADDITIONAL INFORMATION
The Everett is a single-story, 2150 approximate square foot home featuring 3 or 4 bedrooms, 2 bathrooms, a study and a 2-car garage. The open kitchen includes granite counter tops, stainless steel appliances and open concept floorplan that opens to the dining area and family room. The Bedroom 1 suite is located off the family room and it includes a large walk-in closet and a relaxing spa-like bathroom. Youâ??ll enjoy added security in your new DR Horton home with our Home is Connected features. Using one central hub that talks to all the devices in your home, you can control the lights, thermostat and locks, all from your cellular device. DR Horton also includes an Amazon Echo Dot to make voice activation a reality in your new Smart Home. Available features listed on select homes only. With D.R. Horton's simple buying process and ten-year limited warranty, there's no reason to wait. (Prices, plans, dimensions, specifications, features and availability are subject to change without notice obligation)
$925,000
2673 Fm 389 Brenham, TX 77833
- Type:
- Other
- Sq.Ft.:
- 3,199
- Status:
- Active
- Beds:
- n/a
- Lot size:
- 5.17 Acres
- Year built:
- 1983
- Baths:
- MLS#:
- 44208453
- Subdivision:
- N/A
ADDITIONAL INFORMATION
Tucked away on 5.17 acres, this all-brick French Country home is just minutes from Brenham. 3199 sqft. of living space across two stories, with a blend of wood floors, tile, and carpeting. The main level features the primary bedroom and bath, while two additional bedrooms and a bath are on the upper level. The living room has a comfy fireplace. There is a formal dining room for family gatherings. The kitchen offers a large island, 2020 appliances, double oven, trash compactor, and a walk-in pantry. An office space for remote work or study. A small living space upstairs for added comfort. An outdoor deck and kitchen are ideal for hosting summer gatherings. The property includes a new roof 8/2023, a two-car garage, irrigation system, water well, and a septic system. Community water is available. There is a 12'X16' storage building with electricity, and an ag exemption is in place for 2.0 acres. This home offers a Texas living experience. 3 miles from downtown Brenham.
- Type:
- Single Family
- Sq.Ft.:
- 1,845
- Status:
- Active
- Beds:
- 4
- Year built:
- 2024
- Baths:
- 3.00
- MLS#:
- 86821906
- Subdivision:
- Estates At Vintage Farms
ADDITIONAL INFORMATION
Upon entering this exceptional floor plan, you're immediately greeted with a high ceiling foyer. Walking into the open-concept kitchen and living room, you'll be stunned by the amount of space you have to gather. This four bedroom, three bath home has placed windows in the living room, primary bedroom, and dining room, crafting a home that is filled with natural light and charm. Granite countertops throughout and a large walk-in primary closet to top it all off and make this home exceptional. Additional options included: Stainless steel appliances, a decorative tile backsplash, an upgraded front door, integral miniblinds in the rear door, two exterior coach lights, and an upgraded primary bathroom shower.
Open House:
Saturday, 11/16 1:00-3:00PM
- Type:
- Single Family
- Sq.Ft.:
- 1,841
- Status:
- Active
- Beds:
- 3
- Year built:
- 2024
- Baths:
- 2.00
- MLS#:
- 95928122
- Subdivision:
- Vintage Farms
ADDITIONAL INFORMATION
Upon entering this exceptional floor plan, you're immediately greeted with a high ceiling foyer. Walking into the open-concept kitchen and living room, you'll be stunned by the amount of space you have to gather. This three bedroom, two bath home has placed windows in the living room, primary bedroom, and dining room, crafting a home that is filled with natural light and charm. Granite countertops throughout and a large walk-in primary closet to top it all off and make this home exceptional. Additional options included: Stainless steel appliances, a decorative tile backsplash, integral miniblinds in the rear door, an exterior coach light, kitchen is prewired for pendant lighting, and a converted Life Space to a study.
Open House:
Saturday, 11/16 1:00-3:00PM
- Type:
- Single Family
- Sq.Ft.:
- 1,517
- Status:
- Active
- Beds:
- 3
- Year built:
- 2024
- Baths:
- 2.00
- MLS#:
- 44126627
- Subdivision:
- Vintage Farms
ADDITIONAL INFORMATION
The 1514 is luxury living with three bedrooms and two baths. This beautiful home features large secondary bedrooms with walk-in closets. Open living, dining, and kitchen provides abundant space without all the cost. The primary bedroom suite is fit for a king sized bed and features a large walk-in closet. Additional options included: Stainless steel appliances, a decorative tile backsplash, integral miniblinds in the rear door, kitchen is prewired for pendant lighting, a dual primary bathroom vanity, and an upgraded primary bathroom shower.
- Type:
- Single Family
- Sq.Ft.:
- 1,657
- Status:
- Active
- Beds:
- 3
- Year built:
- 2024
- Baths:
- 2.00
- MLS#:
- 73920127
- Subdivision:
- Estates At Vintage Farms
ADDITIONAL INFORMATION
Upon entering this exceptional floor plan, you're immediately greeted with a high ceiling foyer. Walking into the open-concept kitchen and living room, you'll be stunned by the amount of space you have to gather. This three bedroom, two bath home has placed windows in the living room, primary bedroom, and dining room, crafting a home that is filled with natural light and charm. Granite countertops throughout and a large walk-in primary closet to top it all off and make this home exceptional. Additional options included: Stainless steel appliances, painted cabinets throughout, a decorative tile backsplash, an upgraded front door, integral miniblinds in the rear door, two exterior coach lights, and a dual primary bathroom vanity.
- Type:
- Land
- Sq.Ft.:
- n/a
- Status:
- Active
- Beds:
- n/a
- Lot size:
- 0.22 Acres
- Baths:
- MLS#:
- 21608019
- Subdivision:
- Westridge Sec Iii
ADDITIONAL INFORMATION
Unrestricted vacant land in Brenham texs near Somerville lake, Located 1 hour & 45 mins from Houston and Austin, TX. 40 minutes form college station. RV, Mobile Home, Manufactured Home allowed Electricity available, Septic & Well need to be installed.
$1,999,900
7301 Highway 36 Brenham, TX 77833
- Type:
- Other
- Sq.Ft.:
- 2,908
- Status:
- Active
- Beds:
- 3
- Lot size:
- 36.3 Acres
- Year built:
- 2013
- Baths:
- 2.10
- MLS#:
- 13143734
- Subdivision:
- None
ADDITIONAL INFORMATION
Gorgeous country home located on 36.3 acres in Brenham, TX. Foyer has a bead board barreled ceiling & travertine flooring w/Texas star inlay. Study w/double barn doors, tray ceiling w/bead board inlay & built-ins. Spacious family room w/vaulted bead board ceilings, stone surround FP w/custom Mesquite mantel & bookcases on either side. Island kitchen w/granite counters, soft-closing drawers & top-of-the-line appliances including double convention ovens & induction cooktop. The dining area offers panoramic views of the picturesque surroundings. Primary en-suite bath has his/hers sinks, tub w/water & air jets, separate walk-through shower w/dual heads & large walk-in closet w/custom built-ins. Walk-in cedar closet in secondary bdrm. Large gameroom upstairs. The laundry has granite counters, ample storage & a refrigerator. Other features: double pane windows, central vacuum system & water filtration system. Outside: 40x60 metal insulated barn, loafing shed for cattle w/electricity & water.
- Type:
- Single Family
- Sq.Ft.:
- 3,110
- Status:
- Active
- Beds:
- 4
- Lot size:
- 0.86 Acres
- Year built:
- 1987
- Baths:
- 3.00
- MLS#:
- 53691829
- Subdivision:
- Country Place Northwest
ADDITIONAL INFORMATION
Nestled on a sprawling corner lot of nearly an acre, this charming property offers the perfect blend of space and comfort. As you step inside, you'll be greeted by a warm and inviting atmosphere. The spacious layout features four bedrooms, providing ample room for guests. With three well-appointed bathrooms, morning routines will be a breeze. Entertaining is a delight with not one, but two living areas, offering versatility and plenty of room to relax or host gatherings. Whether it's cozying up by one of the two fireplaces on chilly evenings or enjoying the built in bar in the secondary den/theatre room, you'll love every moment spent in these welcoming spaces. Outside, the fun continues with a refreshing pool, beckoning you to cool off on hot summer days or unwind with a leisurely swim. Surrounding the pool are oak trees, offering shade and privacy, creating your own oasis right in your backyard. Buyer to verify square footage and listing details.
- Type:
- Single Family
- Sq.Ft.:
- 1,182
- Status:
- Active
- Beds:
- 3
- Lot size:
- 0.23 Acres
- Year built:
- 1953
- Baths:
- 2.00
- MLS#:
- 98394864
- Subdivision:
- Wilkins W G
ADDITIONAL INFORMATION
Few blocks away from Blinn College. Within walking distance to Jackson Street Park for fun family recreation, easy access to Highway 290, close to medical center. This would be a great home to live full time, spend weekends or make a great investment for short term rental opportunities. House has been updated recently with new landscape, flooring, interior painting, light fixtures, countertops, backyard slab. New appliances including gas range, refrigerator, dishwasher, washer and dryer. Square Feet per WCAD but needs to be checked for correct square feet.
$1,425,000
5919 Fm 50 Brenham, TX 77833
- Type:
- Other
- Sq.Ft.:
- 2,567
- Status:
- Active
- Beds:
- 2
- Lot size:
- 53.85 Acres
- Year built:
- 1968
- Baths:
- 2.00
- MLS#:
- 62788912
- Subdivision:
- Na
ADDITIONAL INFORMATION
Approx. 53.851 acres featuring high rolling hills with great views, nice lake and pond! There is a spacious 3-bedroom, 2-bathroom house with two-car carport, providing the perfect retreat for relaxation or hosting guests. There is also an approx. 30â x 50â building that could be used for a workshop, equipment storage or more! The pasture with scattered trees offers ample space for recreational activities or potential livestock grazing. Conveniently located on FM 50 with easy access to Brenham and Bryan/College Station.
$214,900
810 Brown Street Brenham, TX 77833
- Type:
- Single Family
- Sq.Ft.:
- 1,050
- Status:
- Active
- Beds:
- 3
- Lot size:
- 0.18 Acres
- Year built:
- 2024
- Baths:
- 2.00
- MLS#:
- 27347850
- Subdivision:
- College Heights
ADDITIONAL INFORMATION
New Construction! This new 3 bedroom, 2 bathroom home on a corner lot, with high ceilings is ready for move-in! This is a rare opportunity to own a new home not located in a HOA. Homeowners will appreciate the quartz countertops in the kitchen and the bathrooms, plus the custom tiled shower surrounds and an enameled steel tub in the second bathroom. Conveniently located near the intersection of FM 577 and Hwy 105, this home is less than 10 minutes from all of the Brenham schools, Blue Bell Creameries, downtown Brenham, and HEB.
| Copyright © 2024, Houston Realtors Information Service, Inc. All information provided is deemed reliable but is not guaranteed and should be independently verified. IDX information is provided exclusively for consumers' personal, non-commercial use, that it may not be used for any purpose other than to identify prospective properties consumers may be interested in purchasing. |
Brenham Real Estate
The median home value in Brenham, TX is $306,600. This is lower than the county median home value of $306,900. The national median home value is $338,100. The average price of homes sold in Brenham, TX is $306,600. Approximately 51.32% of Brenham homes are owned, compared to 39.83% rented, while 8.85% are vacant. Brenham real estate listings include condos, townhomes, and single family homes for sale. Commercial properties are also available. If you see a property you’re interested in, contact a Brenham real estate agent to arrange a tour today!
Brenham, Texas has a population of 17,385. Brenham is more family-centric than the surrounding county with 31.37% of the households containing married families with children. The county average for households married with children is 28.08%.
The median household income in Brenham, Texas is $54,536. The median household income for the surrounding county is $65,913 compared to the national median of $69,021. The median age of people living in Brenham is 35 years.
Brenham Weather
The average high temperature in July is 94.2 degrees, with an average low temperature in January of 38.5 degrees. The average rainfall is approximately 42.1 inches per year, with 0 inches of snow per year.
