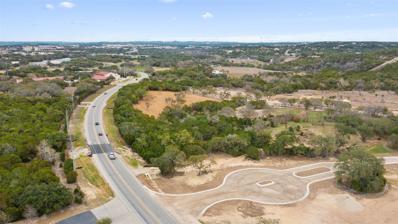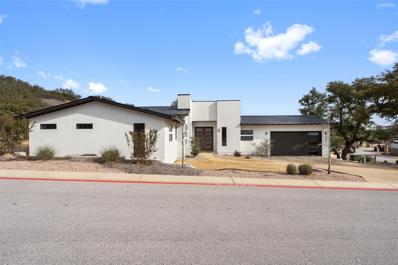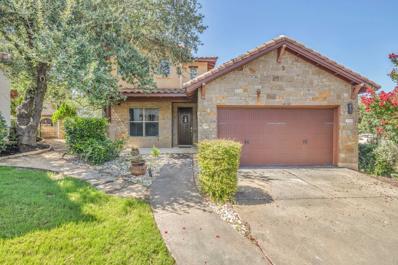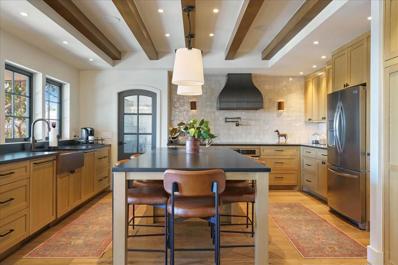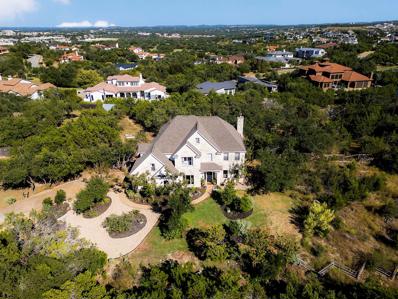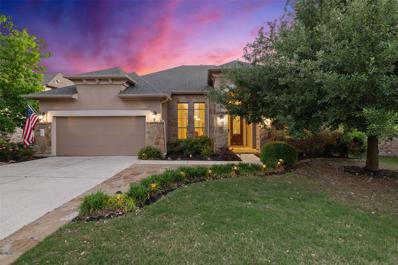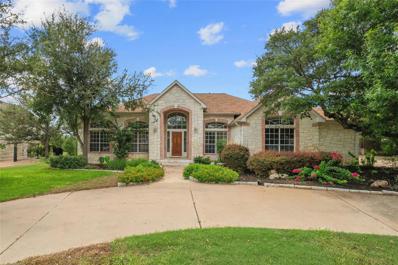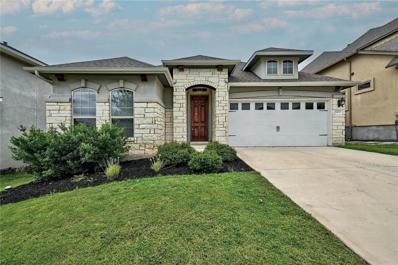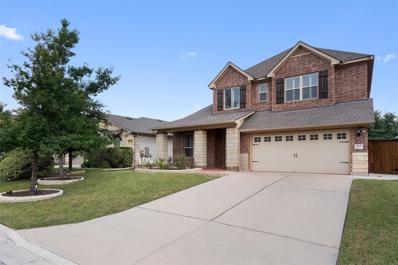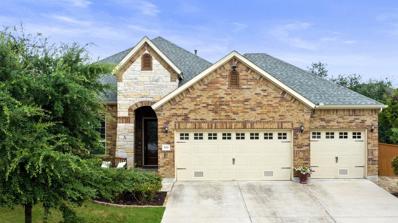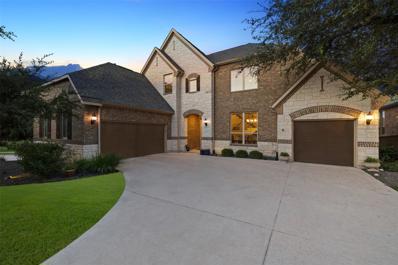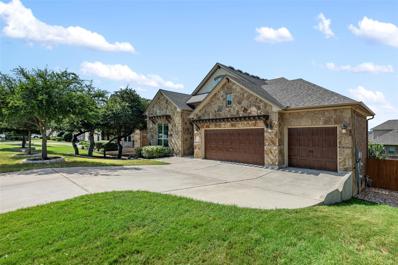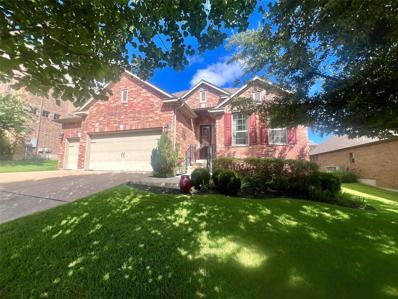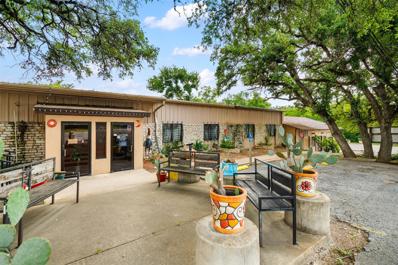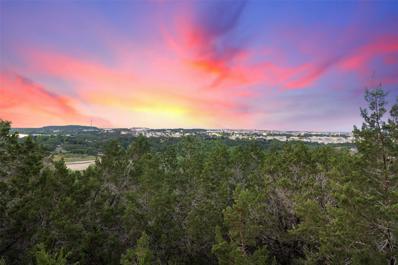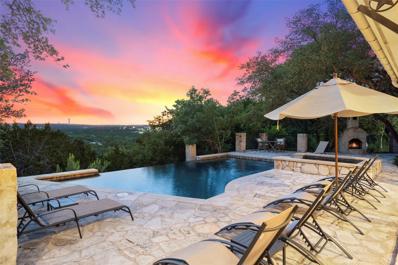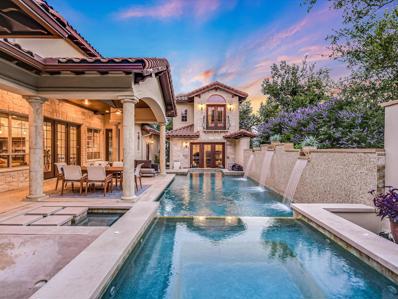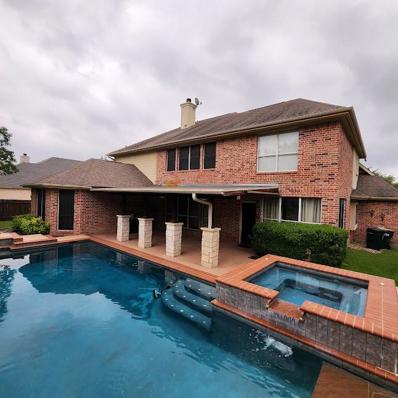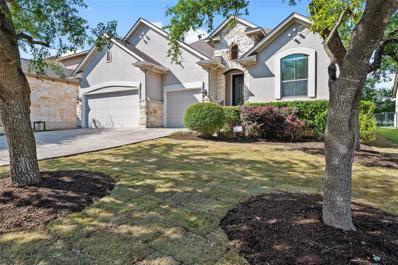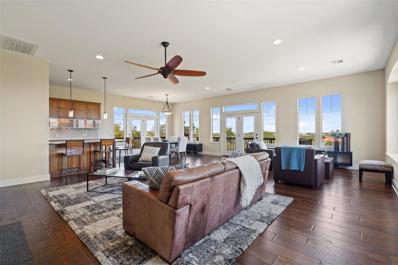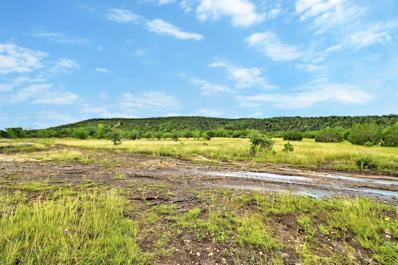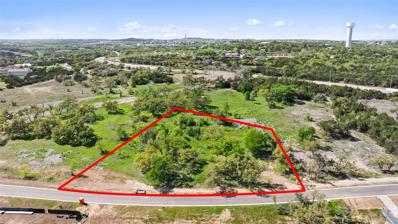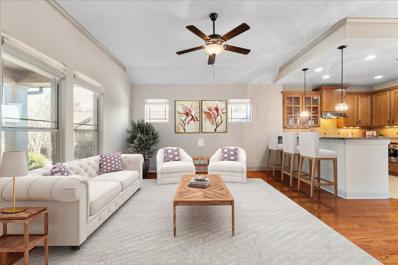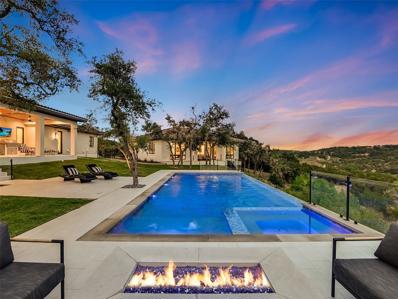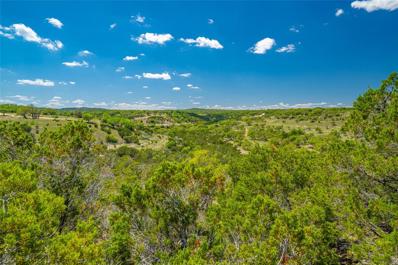Bee Cave TX Homes for Rent
- Type:
- Land
- Sq.Ft.:
- n/a
- Status:
- NEW LISTING
- Beds:
- n/a
- Lot size:
- 2 Acres
- Baths:
- MLS#:
- 9326896
- Subdivision:
- Spring Creek Preserve
ADDITIONAL INFORMATION
Located in the brand new community of Spring Creek Preserve, this 2 acre lot has a large building area backing to large and medium Live Oaks. Over 200' of neighborhood street frontage allows for ample space between neighbors and the ability to design a variety of styles. There is no time frame to build and buyers have the ability to bring their own builder. Spring Creek Preserve is a 17 lot gated community in Bee Cave. This exclusive community is high-end with custom homes on lots ranging from 1.5 to 4.5+ acres. Spring Creek is surrounded by nature being bordered by Little Barton Creek and over 900 acres of preserve land. Spring Creek Preserve includes low tax rates, prestigious Lake Travis Schools, all four utilities (electric, natural gas, water and sewer) and is in an ideal location – mere minutes from beautiful Lake Travis and half a mile down Hamilton Pool Rd from Highway 71. The community is adjacent to neighborhood schools and less than 5 minutes away from Lakeway HEB.
- Type:
- Condo
- Sq.Ft.:
- 1,872
- Status:
- NEW LISTING
- Beds:
- 3
- Lot size:
- 0.3 Acres
- Year built:
- 2016
- Baths:
- 2.00
- MLS#:
- 1639995
- Subdivision:
- Canyonside/falconhead West Con
ADDITIONAL INFORMATION
A luxurious free-standing condo home in Canyonside at Falconhead West. This Modern Lock & Leave condominium shows like NEW and lives larger than its square footage. Lightly lived and completely turn-key, this beautiful home spacious open floorplan offers tons of natural light, custom fixtures, stainless steel appliances, study nook, and a numerous amount upgrades. Including, epoxy garage flooring and motorized shades. If you enjoy living with minimal property maintenance, what a great opportunity this is! Located only minutes from The Hill Country Galleria, Baylor Scott & White Medical Center, nature trails, and exemplary Lake Travis Schools. Quick access to HWY 71 and 620. One of the lowest tax rates in Travis County! HOA fees include exterior insurance, exterior structure maintenance, and landscaping. Come enjoy the peace and quiet of this wonderful community at Canyonside at Falconhead West.
- Type:
- Single Family
- Sq.Ft.:
- 2,894
- Status:
- Active
- Beds:
- 4
- Lot size:
- 0.26 Acres
- Year built:
- 2013
- Baths:
- 4.00
- MLS#:
- 7403355
- Subdivision:
- Spillman Ranch Ph 1 Sec 9
ADDITIONAL INFORMATION
Seller motivated! Brand new flooring downstairs and up! Fresh paint! New AC unit! Ready to move in. Community Pool is a very short walk from the home. No yard work! HOA takes care of the landscaping. Located in the prestigious Falconhead Grove community. A remarkable 4 bedroom, 4 bath home with 2 large living areas on each floor and optional bedroom/office downstairs with closet. This home features a primary bedroom downstairs and another primary bedroom upstairs, ideal for multi-generational living or as an in-law suite. Additionally, there’s a small area off of the kitchen/living area that could double as an office, butler's pantry or coffee bar, adding versatility to the space. The open-concept kitchen seamlessly flows into the living area, creating a harmonious atmosphere ideal for entertaining. Step outside onto the back patio, complete with a propane line for a BBQ grill, and admire the beautiful view of the landscaped backyard and trees. Enjoy the convenience of handicap accessibility on the first floor, complemented by a whole house water softener system, new water heater and A/C condenser. Enjoy one of the largest lots in the community, landscaped to perfection and offering a serene patio retreat. One of the few homes in the Grove with a large enough driveway for 2 vehicles. 2 car garage with additional parking very close. Experience a "lock and leave" lifestyle with access to world-class amenities a short walk away. Enjoy the convenience of a community swimming pool and park nearby, perfect for outdoor activities and relaxation. For golf enthusiasts, the championship golf course and clubhouse are also within easy reach. Located within walking distance to Lake Travis High School, this home epitomizes luxury living at its finest. Don’t miss out – schedule your showing today and discover why this home in the Falconhead Golf Community’s Grove section is truly extraordinary!
$1,399,000
13517 Overland Pass Bee Cave, TX 78738
- Type:
- Single Family
- Sq.Ft.:
- 3,090
- Status:
- Active
- Beds:
- 5
- Lot size:
- 1.38 Acres
- Year built:
- 1983
- Baths:
- 3.00
- MLS#:
- 7640449
- Subdivision:
- Homestead Sec 02
ADDITIONAL INFORMATION
Fabulous remodel with designer finishes featured in Real Simple in 2021. European, oak floors are the foundation for this open, sunlight filled floor plan overlooking a beautiful pool oasis with miles of Hill Country views. Wonderfully private and spacious with two bedrooms, plus a dedicated office space, on the main floor and three additional bedrooms upstairs, perfect for remote work or study. Covered and open outdoor patio areas with a firepit. Perfect stargazing in this rural yet close-in location! The property features a side-entry 2-car garage with a shop area, ideal for hobbyists or extra storage, and covered RV parking. Private, hike/bridle trail. The property is fenced for horses and includes a 2-horse run-in shed with a tack/feed room. LOW taxes 1.63%
$1,425,000
5111 Great Divide Dr Bee Cave, TX 78738
- Type:
- Single Family
- Sq.Ft.:
- 3,250
- Status:
- Active
- Beds:
- 4
- Lot size:
- 1.79 Acres
- Year built:
- 1997
- Baths:
- 4.00
- MLS#:
- 2468845
- Subdivision:
- Homestead Sec 03
ADDITIONAL INFORMATION
Welcome to this beautifully remodeled 4-bedroom, 3.5-bath home, on 1.79 acres in the highly desirable, unrestricted Homestead community! With no HOA fees and a low tax rate, this property offers a rare combination of privacy, stunning views, and access to top-rated Lake Travis ISD schools. This spacious 3,250 sq ft home has been meticulously updated with a significant remodel of the kitchen and bathrooms, along with the addition of an expansive second-floor living area. A standout feature is the massive 565 sq ft screened-in porch with a shiplap ceiling and industrial-sized fans, perfect for enjoying Hill Country breezes and outdoor living. The backyard further enhances your entertaining options with a fire pit and porch area, surrounded by native, colorful landscaping.Inside, the open-concept kitchen shines with a center island, modern upper cabinets with backlighting, and stainless steel appliances! The primary suite is a luxurious retreat with a sitting area, tray ceilings, and an abundance of natural light, while the spa-like primary bathroom includes dual vanities, a sleek soaking tub, and captivating Hill Country views. Additional living spaces include an upstairs game room with sweeping views. Thoughtful details throughout the home—such as a wood-burning fireplace with a modern Tudor mantel, a vintage-style floral accent wall, sliding barn doors, and rustic touches in the bathrooms—add character and charm.The home combines style with functionality, offering a dedicated laundry room, ample storage, a wet bar with a wine fridge, and more. Situated 20 minutes from downtown Austin, 30 minutes from the airport, and 40 minutes from Pedernales State Park, this home is the perfect gateway to the Hill Country lifestyle. Whether you're seeking a serene retreat or proximity to the vibrant Hill Country Galleria and downtown Austin, this property offers the best of both worlds. Don’t miss the opportunity to make this home your own—schedule a showing today!
- Type:
- Single Family
- Sq.Ft.:
- 2,950
- Status:
- Active
- Beds:
- 3
- Lot size:
- 0.23 Acres
- Year built:
- 2009
- Baths:
- 4.00
- MLS#:
- 1177174
- Subdivision:
- Falconhead West Ph 01 Sec 01
ADDITIONAL INFORMATION
This stately one-story home nestled on a lushly landscaped lot in Falconhead West. The home affords 3 bedrooms, 3.5 baths, 2 living areas, office, formal dining, breakfast room and 3-car garage. The property sits on a level lot with majestic oak trees and covered outdoor patio with an extended composite deck. The gourmet kitchen offers granite counters, a gas cooktop, built-in oven, built-in microwave and ample cabinetry storage with walk-in pantry. A dry bar connecting the kitchen and dining room afford additional space for storage and entertaining. The living space is wrapped in wide plank hardwood flooring and is anchored by a gas fireplace with wood mantle and crown molding accents. The owner's suite offers a generous sitting area, vaulted ceilings and views of the backyard. The primary bath has been updated with porcelain tile, an oversized frameless glass shower with built-in bench, soaking tub, double vanities and a large walk-in closet. Recent replacement of the entire HVAC system, both hot water heaters and a whole house water softener. Falconhead West residents enjoy one of the lowest tax rates in Travis County. The community offers a neighborhood park, access to PGA Tour designed Falconhead golf course and miles of hiking and mountain bike trails. Located within 10 minutes of shopping and restaurants at the Hill Country Galleria including Whole Foods Market, a movie theater and dozens of boutiques and eateries. Medical facilities within 10 minutes include Baylor, Scott and White Lakeway Medical Center, Austin Regional Clinic and St. David’s Emergency Center. Located in Lake Travis ISD and zoned to Bee Cave Elementary, Bee Cave MS and Lake Travis HS all within 5 minutes of the property. Lake Travis and Lakeway Marina are within 15 minutes, as are dozens of wineries, breweries and 6+ state and county parks for fishing, hiking, biking and rock climbing.
$1,495,000
3504 Avendale Dr Bee Cave, TX 78738
- Type:
- Single Family
- Sq.Ft.:
- 3,411
- Status:
- Active
- Beds:
- 4
- Lot size:
- 0.57 Acres
- Year built:
- 1997
- Baths:
- 4.00
- MLS#:
- 2582152
- Subdivision:
- Uplands Ph 02
ADDITIONAL INFORMATION
Exceptional single story home nestled on over 1/2 acre in The Uplands. This lovely home boasts 4 bedrooms, 3 full bathrooms, 2 dining areas, 2 livings areas, a separate office and oversized screened in patio. The spacious floorplan has room for the whole family, includes a 3 car garage, and a centralized kitchen to enjoy. The lush backyard and pond take this home to the next level for serenity and comfort. This unique gated neighborhood is steps away from coffee shops, local eateries and area businesses. One of the areas most walkable communities.
- Type:
- Single Family
- Sq.Ft.:
- 2,841
- Status:
- Active
- Beds:
- 3
- Lot size:
- 0.14 Acres
- Year built:
- 2017
- Baths:
- 3.00
- MLS#:
- 1908857
- Subdivision:
- Terra Colinas Ph 2
ADDITIONAL INFORMATION
Owner/agent. Photos taken prior to current tenant's occupancy. Tenant on month-to-month. Great floorplan with 2 front bedrooms that share a nicely sized bath. Primary bedroom has great privacy at rear of home. Kitchen, living and one dining area are very open. A separate dining area is separate and can also be used as an office or playroom. Large downstairs laundry room and half bath. Tons of storage under stairs plus spacious gameroom upstairs. Walk-in attic acccess and large closet in gameroom. Primary bedroom has fabulous ensuite bath with garden tub, double vanities, large water closet, walk-in shower, large linen closet and double walk-in closets. Fresh paint inside and out and recent carpet in bedrooms, staircase and gameroom.
- Type:
- Single Family
- Sq.Ft.:
- 2,699
- Status:
- Active
- Beds:
- 5
- Lot size:
- 0.14 Acres
- Year built:
- 2017
- Baths:
- 4.00
- MLS#:
- 5702776
- Subdivision:
- Terra Colinas Ph 2
ADDITIONAL INFORMATION
**NEW -HUGE PRICE REDUCTION HOUSE IS IN GREAT CONDITION SELLER IS VERY MOTIVATED ** Discover luxury living in Terra Colinas, just minutes from Hill Country Galleria, Lake Travis, and Falconhead Golf Club, and quick access via Hwy 71 to Austin and Marble Falls / Horseshoe Bay. Built by David Weekly in 2017, the one-owner home is impeccably maintained and offers exceptional craftsmanship with many upgrades. The kitchen boasts stainless steel Whirlpool appliances with a Canopy vent hood, Yukon Blanco Silestone countertops, 42-inch Maple Tahoe Cognac Cabinets by Timberlake, tile backsplash, and pendant lighting. The primary suite is equipped with walk-in closets, a raised double vanity, soaking tub, and a spacious walk-in shower. Additional features include plantation shutters throughout, 18-inch Headline Herald tile floors, high ceilings, 5-inch baseboards, crown molding, recessed lighting, ceiling fans, and iron balusters with a custom wood railing. The upgrades continue with the wooden front door, office room closet, laundry room sink and ample storage, and an extended covered patio. Enjoy the backyard that faces a greenspace, the community pool just around the corner, and all the amenities Bee Cave has to offer.
$849,999
5217 Cedro Elm Dr Bee Cave, TX 78738
- Type:
- Single Family
- Sq.Ft.:
- 3,098
- Status:
- Active
- Beds:
- 3
- Lot size:
- 0.31 Acres
- Year built:
- 2017
- Baths:
- 3.00
- MLS#:
- 4841135
- Subdivision:
- Terra Colinas Ph 1
ADDITIONAL INFORMATION
Seller is offering the buyer a concession of up to $25,500. This predominantly one-story home features an amazing back yard, an incredible 5-car garage, & one of the neighborhood's biggest homesites. The back yard features a large covered patio with a wood plank ceiling, multiple fans, and recessed lighting. There’s an outdoor kitchen with a granite counter, gas grill, sink, and fridge. The uncovered flagstone patio is a great space for a firepit. Looking for a pool? There's plenty of room available on the side yards of the pie-shaped lot. The island kitchen is open to the family room, features granite counters, a breakfast bar, hardwood flooring, a walk-in pantry, a high ceiling, and pendant & recessed lighting. The stainless steel appliances include a five-burner gas cooktop, built-in oven, built-in microwave, dishwasher, & vent hood. There's a butler’s pantry, too. The open family room features hardwood flooring, a high ceiling, a fireplace with gas logs, & large windows overlooking the back yard. The office has hardwood flooring, French doors, a high ceiling, and built-in shelving. The large master bedroom has a high ceiling with a fan and 2” wood blinds on the windows overlooking the back yard. The walk-in closet has organizers and a chandelier. The master bath features two vanity sinks with granite counters, a garden tub, a separate shower, a water closet, a tubular skylight, & tile flooring. All secondary bedrooms have a walk-in closet & high ceiling. The spacious second floor game room is filled with natural light, has Roman shades, and is a versatile space with many options. Not many homes have an impressive 5-car garage. Of course, five cars can park here, but it’s also a great spot for a boat, golf cart, workshop, or combination of all of them! Electric averages less than $40 per month courtesy of the solar panels. There's also a generator for when the emergency arises. Excellent Lake Travis schools.
$874,000
5201 Cedro Elm Dr Bee Cave, TX 78738
- Type:
- Single Family
- Sq.Ft.:
- 4,120
- Status:
- Active
- Beds:
- 4
- Lot size:
- 0.23 Acres
- Year built:
- 2016
- Baths:
- 4.00
- MLS#:
- 3747303
- Subdivision:
- Terra Colinas
ADDITIONAL INFORMATION
Welcome to this stunning property nestled on an oversized corner lot adorned with mature, picturesque trees, perfectly situated near vibrant activities, top-tier restaurants, and essential shopping destinations. Step inside and discover the Oriole plan, renowned for its dual game rooms—up and downstairs—offering unparalleled flexibility to accommodate your dynamic lifestyle. The home’s expansive design features soaring two-story ceilings in the dining and family, creating a majestic ambiance flooded with natural light. A striking two-story stone fireplace commands attention as the centerpiece of the grand living space, complemented by elegant wood flooring that enhances the home's allure. Prepare meals with ease in the gourmet kitchen, complete with a generous island, sleek built-in stainless steel appliances, convenient pot and pan drawers under the cooktop and a butler's pantry that serves as an ideal extension to the adjacent dining room. Luxuriate in the primary suite, boasting not one, but two closets with direct access to the laundry room—an amenity that elevates daily convenience to a new standard. Need a dedicated workspace? The spacious office provides ample room for productivity, doubling as a homework hub or craft area. Outdoors, enjoy the expansive flat driveway, perfect for basketball games or outdoor activities. The generous side and back yards, securely fenced, offer abundant space for gatherings. Storage abounds throughout the home, from the practical mudroom drop zone to the numerous walk-in closets, ensuring there’s always ample room for organization. Plus, a full sprinkler system adds effortless maintenance to this meticulously cared-for property. Terra Colinas offers a community center complete with pool and park, which is rare for Bee Cave communities. Don’t miss the opportunity to make this exceptional residence your new home, where luxury, comfort & convenience converge seamlessly.
- Type:
- Single Family
- Sq.Ft.:
- 3,295
- Status:
- Active
- Beds:
- 4
- Lot size:
- 0.2 Acres
- Year built:
- 2017
- Baths:
- 4.00
- MLS#:
- 2648934
- Subdivision:
- Terra Colinas
ADDITIONAL INFORMATION
Motivated Seller offering $5000 towards closing costs! Just under 20 miles from downtown Austin, discover a residence that epitomizes luxury and practicality: a magnificent 1.5-story home with 4-CAR GARAGE that combines elegant design with modern amenities. This exquisite single-story masterpiece welcomes you to a majestic 25-foot high ceiling foyer. Main level features 4 huge bedrooms & an office, offering convenient spacious living. Venture to the upper floor to find a luxurious game room, pre-wired for surround sound & complete with a full bath—perfect for both lively gatherings and tranquil relaxation. The master suite features a bay window, lavish walk-in shower, soothing garden tub, & sprawling master closet. Rich hardwood floors grace the living areas, while the tile flooring enhances the wet zones, blending sophistication with durability. The chef’s kitchen stands as a testament to culinary excellence, featuring Silestone countertops, upgraded cabinetry, and premium stainless steel appliances—an ideal setting for gourmet cooking and elegant entertaining. The grand open-concept family, dining, and kitchen area features 12-foot ceilings and a cozy fireplace, creating an inviting atmosphere for memorable gatherings. A private study offers a quiet retreat, providing the perfect setting for focused work/peaceful study. The fully paid SOLAR PANELS enhance the sustainable lifestyle and greatly reduce electric bills. The home is hardwired for data and TV in all rooms, ensuring seamless digital access. Pre-wired for installing security cameras. With an impressive Home Energy Rating System (HERS) score of 60 (BEFORE SOLAR), this home exemplifies energy efficiency and lower utility costs. Step outside to a charming covered patio and beautifully landscaped backyard featuring fruit trees and french drain. This Texas Hill Country gem is not just a residence but a statement of refined living.
- Type:
- Single Family
- Sq.Ft.:
- 3,499
- Status:
- Active
- Beds:
- 5
- Lot size:
- 0.21 Acres
- Year built:
- 2012
- Baths:
- 4.00
- MLS#:
- 8198528
- Subdivision:
- Falconhead West
ADDITIONAL INFORMATION
Welcome to your dream home! This stunning five-bedroom, four-bathroom residence is a perfect blend of luxury and comfort. Nestled in a serene neighborhood, this spacious property offers ample room for your family and guests. As you step inside, you are greeted by an inviting foyer that leads to an open-concept living area, featuring high ceilings, recessed smart lighting, and French doors that flood the space with natural light. The gourmet kitchen is a chef's delight, boasting top-of-the-line stainless steel appliances, granite countertops, and an island with a breakfast bar. The master suite is a true retreat, complete with a walk-in closet and an en-suite bathroom featuring dual vanities, a soaking tub, and a separate shower. Four additional bedrooms provide plenty of space for family, guests, or a home office. Step outside to your private backyard oasis. The highlight is a sparkling pool with bridge and waterfall, perfect for cooling off on hot summer days. The retractable awing with remote control will keep you covered. Relax in the adjacent hot tub, or entertain friends and family on the spacious patio area, ideal for barbecues and outdoor dining. The cozy fire pit creates the perfect ambiance any night of the year. The zoysia lawn with full sprinkler irrigation makes keeping the landscaping a breeze to care for. Additional features of this magnificent home include a three-car garage, a cozy fireplace in the living room with gas logs, a formal dining area, and a versatile bonus room that can be used as a media room, gym, or playroom. Don't miss the opportunity to make this exceptional property your forever home. Schedule a showing today and experience the perfect blend of elegance and comfort!
$5,000,000
13436 W Highway 71 Bee Cave, TX 78738
- Type:
- Land
- Sq.Ft.:
- n/a
- Status:
- Active
- Beds:
- n/a
- Lot size:
- 1.64 Acres
- Baths:
- MLS#:
- 2788548
- Subdivision:
- Hill Country Galleria
ADDITIONAL INFORMATION
The owner is ready and willing to sell land and building(s) ONLY. Purchase does NOT include the business nor business name. This iconic landmark in Austin, has filled the bellies of residents for over 50 years since opening it's doors, 1973, frequented by many celebrities, famous singer(s), one of which "Willie's Plate" featured The property features approx: 5,600 sq ft structure, on approx 1.68 acre lot, a tear down mobile home behind the restaurant and several storage buildings. Running creek on right across red building. Covered BBQ patio/area next to creek. Value add and renovation opportunities for the structure and land. Restaurant is currently functional, operational and open for business as Rosie's Tamale House. Close proximity to Hill Country Galleria, Lakeway, Spanish Oaks and HEB, Lake Travis AND Bee Cave Central Park is directy behind property. Lots of venues for shopping, entertainment, lake and close to major thoroughfare Highway 71 and RR 620.
- Type:
- Land
- Sq.Ft.:
- n/a
- Status:
- Active
- Beds:
- n/a
- Lot size:
- 3.29 Acres
- Baths:
- MLS#:
- 1491464
- Subdivision:
- Homestead Sec 03
ADDITIONAL INFORMATION
Extremely rare lot in coveted The Homestead with big views. Secluded lot, never before offered individually (see MLS listing for 5013 Great Divide offering Lots 10 & 11 together for a combined 8+ acres and improvements). Public water and other utilities available. Lowest price lot in The Homestead in many, many years, even vs low lying lots with no views. Very lightly restricted equestrian community, The Homestead is a very popular almost secret community with very few remaining buildable lots, has a voluntary $25/yr HOA, very few restrictions, seems incredibly secluded but its minutes from The Galleria and a short 20-25 min drive to downtown Austin. Very low taxes. Opportunity to acquire one of these rare lots doesn't come around very often. Images showing views are from adjacent Lot 11 but convey the amazing possibilities of this parcel. Acreage is approximate, buyer to verify. New survey needed.
$1,950,000
5013 Great Divide Dr Bee Cave, TX 78738
- Type:
- Single Family
- Sq.Ft.:
- 4,013
- Status:
- Active
- Beds:
- 5
- Lot size:
- 4.87 Acres
- Year built:
- 1997
- Baths:
- 3.00
- MLS#:
- 8053668
- Subdivision:
- Homestead Sec 03
ADDITIONAL INFORMATION
Truly a unicorn, incredible secluded lifestyle residence / vacation home on approx 4.5 very lightly restricted mountaintop acres with expansive views and just 20 minutes from downtown Austin. Classic stone & timber Hill Country ranch style home exudes a warmth, honesty and classic elegance that is authentic and increasingly rare. Extraordinary sunset views from the negative edge pool/ hot tub. The luxurious pool deck features a classic stone fireplace, outdoor bbq area and smoker, waterfall, more - ideal for large gatherings and entertaining or just quiet relaxation. The heart of the main residence is the expansive living room featuring soaring tongue & groove vaulted ceilings, timber trusses and a massive stone fireplace, all exuding true hill country charm. Indoor/ outdoor living spaces are second to none. Generous master suite itself includes multiple rooms - a library/ sitting area with custom bookshelves, through the french doors into the very generous master bedroom, past the double walk-in closets to the exquisite master bathroom. Enjoy the soaking tub while deer and other wildlife walk right past the picture window. Main home is 4 br + office, plus a a garage apartment with its own spectacular views over the detached two car garage/ workshop. Coveted Lake Travis ISD. Shopping + dining just minutes away at the Galleria, but once you enter the gate, wind through the trees, past the wildflowers to the circle drive, it feels like a private mountain oasis. Austin address but low Travis Co/ Bee Caves taxes. Includes both Lots 10 & 11 in The Homestead, one of the best kept secrets in Travis Co, small rural equestrian subdivision with huge wooded lots, luxury homes, voluntary HOA and the kind of freedom & privacy that is almost impossible to find this close in. A special and unique property with an incredible mix of attributes and assets. Available fully furnished for a turnkey vacation or 2nd home. Also available with Lots 10 & 11 combined for a total of 8+ acres
$1,979,000
3205 Hayden Bnd Bee Cave, TX 78738
- Type:
- Single Family
- Sq.Ft.:
- 4,659
- Status:
- Active
- Beds:
- 5
- Lot size:
- 0.55 Acres
- Year built:
- 2004
- Baths:
- 5.00
- MLS#:
- 5090933
- Subdivision:
- Uplands Ph 02
ADDITIONAL INFORMATION
Welcome to your oasis in the heart of Bee Cave, just moments away from the vibrant Hill Country Galleria. Nestled in a prestigious gated community, this luxurious property offers the perfect blend of elegance & comfort. Upon entering, you'll be captivated by the high ceilings that amplify the sense of space and natural light. The gourmet kitchen, a chef's delight, boasts stone countertops, stainless steel appliances, and beautiful hardwood floors, creating an ideal space for cooking and entertaining. Adjacent to the kitchen, the large living room features a stunning stone fireplace, perfect for cozy evenings. The property also includes a spacious 3-car garage with ample storage, complete w/built-in cabinets. One of the standout features of this estate is the detached 2-story guest house, offering tranquil views of the pool. This versatile space is perfect for accommodating visitors or serving as a private retreat for family members. Outdoor living is equally impressive, with a walled courtyard encompassing a sparkling pool, a relaxing spa, and a covered deck. The expansive front and side yards provide lush green spaces, perfect for gardening and outdoor activities. Enjoy remarkably low utility bills with the solar panel system and xeriscape yard. Numerous seating areas are thoughtfully placed around the property, ideal for entertaining guests, dining al fresco, or simply enjoying the beautiful Texas weather. Situated on more than half an acre, this estate ensures ample space for privacy & tranquility. With 5 spacious bedrooms and 4.5 bathrooms, this exceptional property offers a lifestyle of luxury and convenience in one of Bee Cave's most sought-after neighborhoods. While it feels like you are living in a resort you are only 20 minutes to downtown & 25 minutes to the airport. Don't miss the opportunity to make this stunning property your own. Schedule a viewing today and experience the elegance and comfort of this magnificent home.
$1,645,000
11710 Uplands Ridge Dr Bee Cave, TX 78738
- Type:
- Single Family
- Sq.Ft.:
- 4,086
- Status:
- Active
- Beds:
- 5
- Lot size:
- 0.53 Acres
- Year built:
- 1999
- Baths:
- 4.00
- MLS#:
- 3821101
- Subdivision:
- Uplands Ph 02
ADDITIONAL INFORMATION
Spacious home with a private backyard oasis! Featuring a pool, spa, outdoor fireplace, and a covered outdoor kitchen area, this property offers luxurious outdoor living. Located in a gated community with top-rated elementary, middle, and high schools, it's conveniently close to the Hill Country Galleria, theater, and shopping.
- Type:
- Single Family
- Sq.Ft.:
- 2,635
- Status:
- Active
- Beds:
- 4
- Lot size:
- 0.19 Acres
- Year built:
- 2008
- Baths:
- 3.00
- MLS#:
- 9830884
- Subdivision:
- Falconhead West Ph 01 Sec 01
ADDITIONAL INFORMATION
SELLER FINANCING AVAILABLE! Beautifully updated and ready for its new owners. This large 4 bedroom and 3 bathroom home in Falconhead West has been meticulously maintained and is move-in ready. The large open floor plan invites you in as soon as you step foot in the front door. All new luxury vinyl plank floors throughout. Large open kitchen with an island that overlooks the living room with gas fireplace and the breakfast nook. There is a formal dining room as well. The bedrooms are all spacious and have ample closet space. The split floor plan has the primary bedroom on the opposite side of the home away from the secondary bedrooms. The primary bedroom has a large bathroom with dual vanities, a soaking tub, and a separate shower. A large walk-in closet tops off this suite. The home features high ceilings throughout. The yard has beautiful oak trees and landscaping and the backyard is completely fenced. The backyard has had turf installed so just use a hose to clean it off but no other maintenance is required. The front yard just had fresh sod put down. Lake Travis ISD is just a bonus.
$1,425,000
13204 Overland Pass Bee Cave, TX 78738
- Type:
- Single Family
- Sq.Ft.:
- 3,429
- Status:
- Active
- Beds:
- 5
- Lot size:
- 1.5 Acres
- Year built:
- 2011
- Baths:
- 4.00
- MLS#:
- 6059183
- Subdivision:
- Homestead
ADDITIONAL INFORMATION
Discover craftmanship and scenic beauty at 13204 Overland Pass in Bee Cave, Texas. In a rapidly growing area like Austin, finding a property that offers both proximity to the city and a peaceful, rural lifestyle is increasingly rare. The Homestead in Bee Cave, TX, with its unique combination of acreage, views, and equestrian amenities—all without HOA fees—is a well-kept secret waiting to be discovered. This exceptional modern Craftsman retreat offers comfort at an impressive 1050' elevation, with 270-degree views. Despite its serene setting, convenience is at your doorstep with easy and fast access to top-rated schools, parks, shopping centers, and dining hotspots.The generous living spaces feature a well-designed layout that maximizes comfort and functionality, with inviting rooms and a warm, tranquil ambiance. The home boasts Stickley-inspired custom woodwork and cabinetry throughout, enhancing its modern Craftsman style. The kitchen is a chef's delight, equipped with sleek appliances, ample storage, and a breakfast bar, perfect for preparing meals or hosting gatherings. The expansive backyard offers a private retreat for outdoor entertaining, gardening, and room to add a pool. The luxurious primary suite features a spacious layout, walk-in closet, and an en-suite bathroom with dual vanities and a soaking tub, providing the perfect place to unwind. Additional highlights include a spacious air-conditioned workshop, spray foam insulation for efficiency, recirculating instant-on hot water, and a spacious two-car garage and extra storage space. Enjoy the benefits of NO HOA Fees and a Low Tax Rate, making this home an even more attractive investment.
$1,200,000
5330 Spring Preserve Trl Bee Cave, TX 78738
- Type:
- Land
- Sq.Ft.:
- n/a
- Status:
- Active
- Beds:
- n/a
- Lot size:
- 2.17 Acres
- Baths:
- MLS#:
- 3852431
- Subdivision:
- Spring Creek Preserve
ADDITIONAL INFORMATION
Discover the brand new 17-lot gated community of Spring Creek Preserve! This exclusive community is located just west of Austin’s city limits in Bee Cave, Texas. Driving towards Bee Cave, you will be surrounded by Hill Country views. Lot 4 is 2.17 level acres, allowing for both a large building area and ample space between neighbors. The community is surrounded by gorgeous views towards a 900-acre nature preserve and is bordered by Little Barton Creek. Spring Creek Preserve is conveniently located a half mile down Hamilton Pool Road off HWY 71 and is close to plenty of parks, golf courses and the Hill Country Galleria. The home is on acreage in a planned community. Bring your own builder and build the home of your dreams!
$1,350,000
5425 Spring Preserve Trl Bee Cave, TX 78738
- Type:
- Land
- Sq.Ft.:
- n/a
- Status:
- Active
- Beds:
- n/a
- Lot size:
- 1.76 Acres
- Baths:
- MLS#:
- 6966575
- Subdivision:
- Spring Creek Preserve
ADDITIONAL INFORMATION
Located in the brand new community of Spring Creek Preserve on a sprawling 1.75 acres. Spring Creek Preserve is a 17 lot gated boutique community in Bee Cave. Spring Creek Preserve includes low tax rates, prestigious Lake Travis Schools, all four utilities (electric, natural gas, water and sewer) and is in an ideal location – mere minutes from beautiful Lake Travis and half a mile down Hamilton Pool Rd from Highway 71. No time frame to build.
- Type:
- Single Family
- Sq.Ft.:
- 1,335
- Status:
- Active
- Beds:
- 2
- Lot size:
- 0.18 Acres
- Year built:
- 2011
- Baths:
- 2.00
- MLS#:
- 5285357
- Subdivision:
- Cottages At Spillman Ridge Con
ADDITIONAL INFORMATION
This lovely one story craftsman is located on a corner lot in the neighborhood. It has 2 bedrooms, 2 baths and two car garage. Generous living and dining area with a well designed kitchen featuring granite countertops and stainless appliances. The dining area looks out to a beautiful decked patio that is shaded by a magnificent oak tree creating the perfect place to enjoy your outdoor living space. The primary bedroom ensuite has generous walk in closet, dual vanities and large walk in shower. There is a spacious second bedroom with a walk in closet and located next to a full bathroom. A well placed office area features a built in desk with attached bookcase and makes it a perfect place to do crafts or work from home. The laundry closet is also very conveniently located between the two bedrooms. Copper gutters were installed shortly after home was completed. You will find guest parking nearby making it very convenient for your visitors. The lovely property grounds, community pool and adjoining outdoor space are maintained by the HOA. Falconhead Golf Course, Baylor Scott & White Hospital and medical offices, and many restaurants and grocery stores are in close proximity. New exterior painting was completed in the Summer of 2023 and a new garage door opener was just installed in 2/2024. Refrigerator, washer and dryer will convey.
$5,950,000
13940 Lone Rider Trl Bee Cave, TX 78738
- Type:
- Single Family
- Sq.Ft.:
- 8,011
- Status:
- Active
- Beds:
- 5
- Lot size:
- 7.18 Acres
- Year built:
- 2022
- Baths:
- 6.00
- MLS#:
- 7287791
- Subdivision:
- Meadowfox Estates
ADDITIONAL INFORMATION
Welcome to 13940 Lone Rider Trail, a stunning modern estate in the sought-after Meadowfox Estates neighborhood of Bee Cave. Perched on a majestic 7+ acre lot, maximizing the unobstructed hill country views, this is a unique opportunity to enjoy your very own private oasis. The main residence features an open floor plan with high-end finishes, a wine tasting room, grand living and dining areas, a home theater, and an oversized primary wing with a Miele coffee bar, dedicated office, steam shower, sauna, and double walk-in closets. Outside, the covered terrace provides the perfect setting for enjoying the stunning views while overlooking the infinity-edge pool and spa. Two separate 1 bedroom 1 bath guest casitas offer additional space for guests, complete with individual kitchens, living rooms, and a shared entertainment area. This property is conveniently located just minutes away from shopping centers in Bee Cave, Lakeway, and Dripping Springs, and only 30 minutes from Downtown Austin. Enjoy the peace and tranquility of the Texas Hill Country while still being close to everything you need. Zoned to the highly-rated Lake Travis Independent School District- Lake Pointe Elementary, Bee Cave Middle, and Lake Travis High School.
$11,000,000
0 Hamilton Pool Road Bee Cave, TX 78669
- Type:
- Other
- Sq.Ft.:
- n/a
- Status:
- Active
- Beds:
- n/a
- Lot size:
- 737.63 Acres
- Baths:
- MLS#:
- 84108128
- Subdivision:
- N/A
ADDITIONAL INFORMATION
This property is a one-of-a-kind opportunity to own a sizable, gorgeous tract of land in the Hill Country while enjoying convenient proximity to Bee Cave and Austin. Located on Hamilton Pool Road with approximately 0.34 miles of road frontage, the property is nearby many breweries, getaway retreats, outdoor activities, Lake Travis ISD Schools, and the planned Auberge Mirasol Springs development. It is one of the largest undeveloped tracts in this part of the Hill Country and similar to several nearby properties, the ranch has a common sense conservation easement in place to facilitate long-term conservation while at the same time allowing the owner the flexibility to utilize the property. The easement allows the potential for commercial use consistent with the conservation values as it provides three significant building envelopes presenting a unique opportunity for a special purpose/boutique-type âhotelâ developer. The owner is open to selling a portion of the property, contact broker

Listings courtesy of ACTRIS MLS as distributed by MLS GRID, based on information submitted to the MLS GRID as of {{last updated}}.. All data is obtained from various sources and may not have been verified by broker or MLS GRID. Supplied Open House Information is subject to change without notice. All information should be independently reviewed and verified for accuracy. Properties may or may not be listed by the office/agent presenting the information. The Digital Millennium Copyright Act of 1998, 17 U.S.C. § 512 (the “DMCA”) provides recourse for copyright owners who believe that material appearing on the Internet infringes their rights under U.S. copyright law. If you believe in good faith that any content or material made available in connection with our website or services infringes your copyright, you (or your agent) may send us a notice requesting that the content or material be removed, or access to it blocked. Notices must be sent in writing by email to [email protected]. The DMCA requires that your notice of alleged copyright infringement include the following information: (1) description of the copyrighted work that is the subject of claimed infringement; (2) description of the alleged infringing content and information sufficient to permit us to locate the content; (3) contact information for you, including your address, telephone number and email address; (4) a statement by you that you have a good faith belief that the content in the manner complained of is not authorized by the copyright owner, or its agent, or by the operation of any law; (5) a statement by you, signed under penalty of perjury, that the information in the notification is accurate and that you have the authority to enforce the copyrights that are claimed to be infringed; and (6) a physical or electronic signature of the copyright owner or a person authorized to act on the copyright owner’s behalf. Failure to include all of the above information may result in the delay of the processing of your complaint.
| Copyright © 2024, Houston Realtors Information Service, Inc. All information provided is deemed reliable but is not guaranteed and should be independently verified. IDX information is provided exclusively for consumers' personal, non-commercial use, that it may not be used for any purpose other than to identify prospective properties consumers may be interested in purchasing. |
Bee Cave Real Estate
The median home value in Bee Cave, TX is $929,400. This is higher than the county median home value of $524,300. The national median home value is $338,100. The average price of homes sold in Bee Cave, TX is $929,400. Approximately 49.38% of Bee Cave homes are owned, compared to 44.05% rented, while 6.57% are vacant. Bee Cave real estate listings include condos, townhomes, and single family homes for sale. Commercial properties are also available. If you see a property you’re interested in, contact a Bee Cave real estate agent to arrange a tour today!
Bee Cave, Texas has a population of 8,538. Bee Cave is more family-centric than the surrounding county with 40.91% of the households containing married families with children. The county average for households married with children is 36.42%.
The median household income in Bee Cave, Texas is $100,179. The median household income for the surrounding county is $85,043 compared to the national median of $69,021. The median age of people living in Bee Cave is 37.5 years.
Bee Cave Weather
The average high temperature in July is 94.3 degrees, with an average low temperature in January of 38.8 degrees. The average rainfall is approximately 34.9 inches per year, with 0.5 inches of snow per year.
