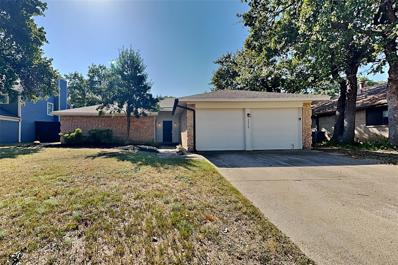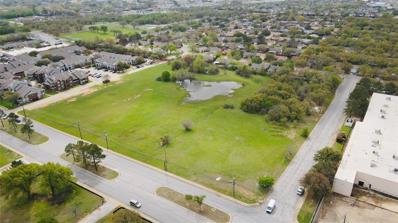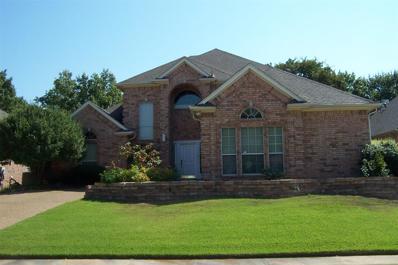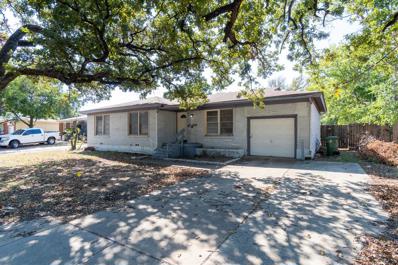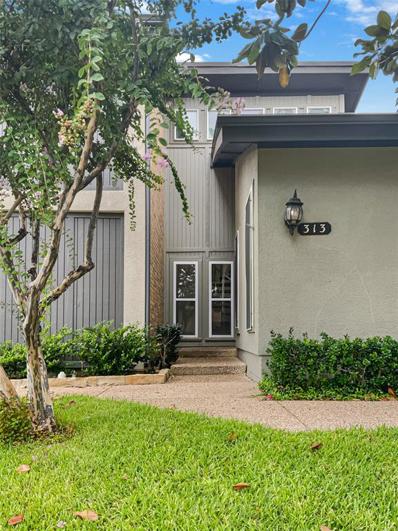Bedford TX Homes for Rent
$375,000
2840 Woodpath Lane Bedford, TX 76021
- Type:
- Single Family
- Sq.Ft.:
- 1,793
- Status:
- Active
- Beds:
- 3
- Lot size:
- 0.18 Acres
- Year built:
- 1983
- Baths:
- 2.00
- MLS#:
- 20761303
- Subdivision:
- Cross Timbers Add
ADDITIONAL INFORMATION
Introducing a charming one-story brick home nestled in the heart of a serene, established neighborhood in Bedford. This delightful residence boasts three bedrooms, complete with carpeting, and two bathrooms - the primary bedroom featuring a sleek single vanity with double-sink granite countertop. The house unfolds into an inviting open living area, that features a vaulted ceiling and a quaint corner brick fireplace. Vinyl wood-look flooring throughout the living spaces, while ceramic tiles grace the kitchen and the bathrooms. Step outside to enjoy the peace of the shaded, fenced-in backyard. This home is a small slice of haven with a flourish of warmth and convenience!
$650,000
3708 Harwood Road Bedford, TX 76021
- Type:
- Other
- Sq.Ft.:
- n/a
- Status:
- Active
- Beds:
- n/a
- Lot size:
- 1.25 Acres
- Baths:
- MLS#:
- 20760657
- Subdivision:
- Na
ADDITIONAL INFORMATION
Great commercial investment opportunity! Awesome central location in Bedford! Corner lot and tons of visibility on Harwood Road! The property is 1.25 acres and is located between Highway 121 on the West and Industrial Blvd. on the East. Perfect for your commercial business! It is zoned Heavy Commercial. Easy access to corner lot and flat, level land ready to be developed! This property is only two blocks (0.18 miles) from Highway 121 and about 4 blocks from Industrial Blvd (0.41 miles). This property is only 8 miles from DFW airport and 19 miles from Love Field airport. Surrounding retailers include: Walmart, Kroger, Aldi, Texas Roadhouse, Saltgrass Steak House, Walgreens, 7-11, Shell, Texaco, QuickTrip, Dutch Bros, PJ's coffee, St. Michael's Catholic Church, Oakwood Condos and new residential subdivision! Situated two blocks from Highway 121, this property receives approximately 19,000+ vehicles per day! Get started on making your dreams a reality today!
- Type:
- Single Family
- Sq.Ft.:
- 3,042
- Status:
- Active
- Beds:
- 4
- Lot size:
- 0.32 Acres
- Year built:
- 1976
- Baths:
- 4.00
- MLS#:
- 20758975
- Subdivision:
- Brook Hollow East Add
ADDITIONAL INFORMATION
MOTIVATED SELLERS offer a $3,000 concession towards closing costs, updates, or whatever you choose. Check out this beautiful two-story home in Bedford, located in a one-of-a-kind neighborhood. This cozy residence offers greenbelt views and a private, wooded backyard, perfect for anyone who loves the outdoors. The main level showcases an airy living space, a formal dining area, a spacious kitchen, a luxurious master suite with a private balcony, and a versatile flex room. Downstairs, you can entertain effortlessly in the game room, complemented by three large bedrooms and two full baths. This home also features a full-house water filtration system. It has a new roof (within the last 2 years)and has recently undergone foundation repairs. Perfectly positioned in the heart of DFW, you'll enjoy easy access to parks, trails, major highways, and premier shopping destinations. Schedule your tour today!
- Type:
- Single Family
- Sq.Ft.:
- 3,201
- Status:
- Active
- Beds:
- 4
- Lot size:
- 0.1 Acres
- Year built:
- 2014
- Baths:
- 4.00
- MLS#:
- 20748456
- Subdivision:
- Bedford Square
ADDITIONAL INFORMATION
Beautiful luxurious garden home with 4 bedrooms, 3 and a half bath. Open and flowing floorplan. Split primary bedroom downstairs. A large game room and a separated theater room fully with wired sound system. Located near Bedford biking and walking trail. Buyers to verify schools and all measurements.
- Type:
- Single Family
- Sq.Ft.:
- 3,869
- Status:
- Active
- Beds:
- 5
- Lot size:
- 0.28 Acres
- Year built:
- 1994
- Baths:
- 4.00
- MLS#:
- 20753902
- Subdivision:
- Oaks Of Bedford Add
ADDITIONAL INFORMATION
This home is truly an entertainerâ??s dream, offering a perfect blend of luxury and functionality. The entrance opens to a grand space, setting the tone for the spacious living areas. The gourmet kitchen is a chef's delight, featuring both a gas and electric cooktop, stainless steel double ovens, and sleek appliances, including a dishwasher and microwave. Updated lighting under the cabinets adds a touch of elegance, while the refreshed paint and trim elevate the overall feel. The primary bath is a private oasis, with a spa like double shower, a double vanity with granite countertops, and modern vessel sinks. Downstairs, you'll find a formal dining room and a dedicated office space, perfect for work or study. The expansive living area features a striking gas fireplace with a granite face, freshly painted walls, and a wet bar with a matching granite countertopâ??ideal for entertaining guests. The wall of windows invites the beauty of the outdoors inside, offering views of the large covered patio, diving pool, and the lush backyard. Upstairs, the home continues to impress with neutral carpeting and paint, creating a serene and inviting atmosphere. The large game room provides endless possibilities for family fun, with ample space for theater seating and game tables. Being centrally located, you are close to DFW airport, dining, shopping and can enjoy watching the fireworks on your front porch from the Generations Ranch. The Generations Ranch offers many amenities for family entertainment.
- Type:
- Townhouse
- Sq.Ft.:
- 1,401
- Status:
- Active
- Beds:
- 2
- Lot size:
- 0.08 Acres
- Year built:
- 1985
- Baths:
- 2.00
- MLS#:
- 20755987
- Subdivision:
- Ridgewood Add
ADDITIONAL INFORMATION
Discover the convenience and comfort in this 2-bedroom, 2-bathroom townhouse. Nestled in the heart of Bedford, TX, this property offers access to the DFW Airport, ensuring that travel is a breeze. With both Fort Worth and Dallas within easy reach, your work-life balance has never looked better. This elegant residence boasts a grand living room graced with cathedral ceilings, creating an open and inviting space perfect for entertaining or relaxing after a busy day. The spacious master suite is a tranquil retreat, promising rest and rejuvenation. The new roof adds a layer of security and value to your investment. Outdoor enthusiasts will delight in the nearby Generations Park, which features a fitness center, game lounge, an indoor, outdoor pool and waterpark. And when it's time to unwind, your private grassy backyard, enclosed by a fence, offers a peaceful escape. Complete with a 2-car garage and the rare luxury of no HOA fees, this townhouse is surrounded by a variety of restaurants and shopping options. Embrace the lifestyle you deserve with this exceptional property.
- Type:
- Single Family
- Sq.Ft.:
- 2,116
- Status:
- Active
- Beds:
- 3
- Lot size:
- 0.14 Acres
- Year built:
- 1996
- Baths:
- 2.00
- MLS#:
- 20752110
- Subdivision:
- Bridgeton Add
ADDITIONAL INFORMATION
Welcome to this charming home located in the desirable Bridgeton on The Creek Addition in Bedford. With 23 years of gentle use and numerous upgrades and improvements, this home is ready for you to make it your own.The home features 2 traditional bedrooms, plus an additional room currently used as a study. Although it doesn't have a closet, this versatile space could easily serve as a third bedroom, office, or flex room. Step inside to an inviting open-concept layout that seamlessly combines the living, dining, and kitchen areasâ??ideal for relaxing or entertaining. The kitchen offers plenty of counter space and ample storage to meet all your culinary needs. Each bedroom is thoughtfully designed with comfort in mind, featuring plenty of natural light and versatility to suit your preferences. The primary bedroom includes an en-suite bathroom for added privacy, complete with a dual vanity, soaking tub, and separate shower. Recent updates include a roof replaced in 2017 and an HVAC system installed in 2018. The HOA handles front lawn maintenance, so you can enjoy the well-kept exterior with minimal effort. Located near shopping, dining, and major highways, this home is perfectly situated for easy commuting and access to local amenities.
- Type:
- Single Family
- Sq.Ft.:
- 2,715
- Status:
- Active
- Beds:
- 3
- Lot size:
- 0.18 Acres
- Year built:
- 1994
- Baths:
- 3.00
- MLS#:
- 20749392
- Subdivision:
- River Forest Add
ADDITIONAL INFORMATION
Rare find in this hidden jewel neighborhood of Bedford. Beautiful curb appeal is what you see when you drive-up to this home. The entry opens to the family room, kitchen & breakfast nook. The large family room has a wood burning fireplace with built-in storage. The kitchen has granite counters, eat-in breakfast bar, white-wash cabinets, electric smooth top cooking, pantry, built-in desk area & direct access to the breakfast nook. The dining room is large enough to entertain family & guests. The primary bedroom is large with an en-suite bath, 2 sinks, large closet & separate shower. Upstairs both secondary bedrooms will delight family & guests. At the top of the stairs is a nice size loft area that could be an office, game area for the kids or a nice reading nook. The backyard has open patio for family BBQs, plenty of room for kids & pets to play. Location of this home is a dream, close to Fort Worth, Dallas, MidCities, shopping, major roadways, restaurants, schools & everything needed.
- Type:
- Single Family
- Sq.Ft.:
- 1,655
- Status:
- Active
- Beds:
- 3
- Lot size:
- 0.18 Acres
- Year built:
- 1981
- Baths:
- 2.00
- MLS#:
- 20752413
- Subdivision:
- Teakwood Estates Add
ADDITIONAL INFORMATION
OPEN HOUSE ON SUN 11.17 FROM 2-4 PM! This delightful 3-bedroom, 2-bath home is zoned for HEB ISD and conveniently features a private gate providing easy access to junior high and elementary schools. The backyard is truly an oasis, boasting a newly updated inground pool and spa, complemented by a raised covered deck and open patioâ??perfect for entertaining and relaxation. Inside, the possibilities for personalization are endless. The spacious living room, complete with a cozy brick fireplace, sets the perfect ambiance for gatherings. The kitchen shines with granite countertops and stainless steel appliances, making meal prep a delight. Retreat to the master suite, which features an extensive dual sink vanity for added convenience. This home offers a fantastic blend of comfort and potential, making it an ideal choice for those looking to create their dream space. Priced well, itâ??s the perfect opportunity to own a home in a prime location, with room for your personal updates. Donâ??t miss the chance to make this lovely property your own!
- Type:
- Single Family
- Sq.Ft.:
- 2,874
- Status:
- Active
- Beds:
- 4
- Lot size:
- 0.21 Acres
- Year built:
- 1984
- Baths:
- 3.00
- MLS#:
- 20754183
- Subdivision:
- Mayfair Hills Add
ADDITIONAL INFORMATION
Use our preferred lender All Western Mortgage, Inc. and get qualified to purchase this property with a fantastic interest rate with no points or lender fees! See below for rate options available as of 12.12.24. Â Conv as low as 5.875% , 6.095% APR FHA as low as 5.125% ,6.171% APR VA as low as 5.125% , 5.552% APR Â All Western Mortgage Inc. NMLS 14210 - Â Equal Housing Lender - 8345 West Sunset Road Suite 380 Las Vegas, Nevada 89113. All borrowers subject to credit qualifications. Not all borrowers will qualify as certain restrictions apply on all programs. The information contained in this material is not a guarantee to extend credit or lend. Rates subject to change based on market and are not guaranteed. Rates based on owner occupied transaction, 30 year fixed loan based on a 720 FICO score. All figures are estimates and are subject to change at any time. You will not find a more unique home in this awesome neighborhood.
- Type:
- Single Family
- Sq.Ft.:
- 2,294
- Status:
- Active
- Beds:
- 3
- Lot size:
- 0.21 Acres
- Year built:
- 1977
- Baths:
- 3.00
- MLS#:
- 20752072
- Subdivision:
- CANTERBERRY ADDITION
ADDITIONAL INFORMATION
MOVEIN READY!! Completely updated two story home in stable neighborhood. Back yard is large with two storage or workshop buildings. Pool is right off patio that is covered.Relax by the woodburning fireplace in cold weather, and sun in the open pool. Home office in this home can be for the work at home individual, or can be a playroom and can be utilized as a fourth bedroom. Easy access to 121 and 183. Perfect for the mid to large family and perfect for group entertaining!
- Type:
- Townhouse
- Sq.Ft.:
- 2,080
- Status:
- Active
- Beds:
- 4
- Lot size:
- 0.07 Acres
- Year built:
- 1973
- Baths:
- 2.00
- MLS#:
- 20752390
- Subdivision:
- Shady Brook Twnhs Add
ADDITIONAL INFORMATION
No HOA! Welcome to your new home! Nestled in one of the best locations in DFW, this townhome boasts 2,080 square feet with 4 bedrooms and 2 baths. With the garage conversion, 2 additional rooms have been cordoned off which can serve as an office and playroom for the kids. The home has new paint, new flooring, and a new roof was just installed. This location puts you within minutes of the airport and of all the entertainment, shopping, and dining that Mid-Cities and Arlington has to offer.
$479,900
912 Carousel Drive Bedford, TX 76021
- Type:
- Single Family
- Sq.Ft.:
- 2,013
- Status:
- Active
- Beds:
- 3
- Lot size:
- 0.23 Acres
- Year built:
- 1998
- Baths:
- 2.00
- MLS#:
- 20751800
- Subdivision:
- Oaks Of Bedford Add
ADDITIONAL INFORMATION
This single story, 3 bedroom, 2 bath home has a large living area with wood burning fireplace for winter evenings. Large formal dining with table and 8 chairs plus a China cabinet. Breakfast bar and breakfast area. Kitchen has gas stove, center island, double oven and plenty of counter space and cabinets. Primary suite has room for sitting area. Primary bath has jet tub, separate shower, and double sinks. Beautifully landscaped yard, both front and back. Great location to HEB schools, shopping, airport, and downtown Fort Worth and Dallas. Make it your home today.
$199,900
929 Brown Trail Bedford, TX 76022
- Type:
- Single Family
- Sq.Ft.:
- 1,222
- Status:
- Active
- Beds:
- 3
- Lot size:
- 0.24 Acres
- Year built:
- 1956
- Baths:
- 2.00
- MLS#:
- 20748480
- Subdivision:
- West Bellvue Add
ADDITIONAL INFORMATION
Investor Special! This single story three bedroom two bath home in the heart of HEB offers great potential and is a great prospect for investors. With easy access to local amenities, shopping, and dining, this home sits in an ideal spot moments away from highway 820 and 183.
- Type:
- Single Family
- Sq.Ft.:
- 2,538
- Status:
- Active
- Beds:
- 4
- Lot size:
- 0.25 Acres
- Year built:
- 1987
- Baths:
- 3.00
- MLS#:
- 20743505
- Subdivision:
- Timber View Estates Add
ADDITIONAL INFORMATION
Welcome to this warm, inviting home for everyday living! This single-story updated home offers multiple living rooms, a wood-burning fireplace, and two dining areas with NO HOA! The heart of the house is the well-appointed eat-in kitchen, featuring granite countertops and stainless steel appliances with backyard views. One place that must be noticed is the comfortable atmosphere of the sunroom, perfect for relaxing and entertaining guests. A split-bedroom layout offers four generous sized bedrooms and three full bathrooms. The primary en-suite blends comfort and elegance with dual granite vanities, a large walk-in shower, and a relaxing garden tub offering a spa like feel. Step outside and enjoy a private cozy patio and a sparkling pool perfect for hosting poolside gatherings. Enjoy the peaceful surroundings of nearby parks and trails with convenient access to entertainment and freeways for an easy commute. Take advantage of living comfortably in your perfect move-in ready home.
- Type:
- Townhouse
- Sq.Ft.:
- 1,707
- Status:
- Active
- Beds:
- 3
- Lot size:
- 0.06 Acres
- Year built:
- 1974
- Baths:
- 3.00
- MLS#:
- 20736160
- Subdivision:
- Oak Shadows Twnhms
ADDITIONAL INFORMATION
RARE FIND! SPACIOUS UPDATED BEDFORD TOWNHOME with 3 BEDROOMS and 3 FULL BATHS! (1 down, 2 up) 2 CAR COVERED PARKING, NEW ROOF -2024 , HVAC 2020, Laminate Flooring - No Carpet, One Bedroom and Full Bath Downstairs, Upstairs is an amazing Master Bedroom Suite with 2 large walk in closets Plus an adjacent private Sitting Area with Loft that includes Built-in Bookshelves and 2 additional closets for storage! Full Size Washer and Dryer Area. Enjoy your morning coffee in your own private fenced in back patio. Located two units from the Community Pool and Clubhouse. No Rentals and only Owner occupied Units with HOA keeping grounds and yards well-manicured!
- Type:
- Single Family
- Sq.Ft.:
- 1,952
- Status:
- Active
- Beds:
- 3
- Lot size:
- 0.17 Acres
- Year built:
- 1968
- Baths:
- 2.00
- MLS#:
- 20747048
- Subdivision:
- Shady Brook Add
ADDITIONAL INFORMATION
Wonderfully updated and care of ownership shows throughout this single-owner home! New roof installed Dec. 18, 2024! Open floor plan and plenty of space for all with 3 Split Bedrooms PLUS AN OFFICE! Wood floors throughout with the exception of tile in the bathrooms and utility. Updated & spacious kitchen is sure to impress all with convenient pull-out drawers and custom pantry system open to large dining & living areas. Enjoy reduced electricity bills with all new windows featuring beautiful plantation shutters and new Solar Panels. Conveniently located near schools, parks, shopping, dining and easy access to major highways. This wonderful home is a must-see and ready for the next lucky owner to enjoy!
- Type:
- Townhouse
- Sq.Ft.:
- 1,480
- Status:
- Active
- Beds:
- 3
- Lot size:
- 0.09 Acres
- Year built:
- 1972
- Baths:
- 2.00
- MLS#:
- 20745809
- Subdivision:
- Shady Brook Twnhs Add
ADDITIONAL INFORMATION
Come check out this remarkable end unit townhouse with a huge yard, NO HOA, fresh paint and carpet, ready to move in. Within a one mile radius you will find almost all amenities and entertainment to satisfy all your needs. Located less than a mile from The Bedford Center, YMCA, and Bedford Boys Ranch lake, which provide a great place to have fun and play games. Right between all three schools, and an easy access to 183 and 121, just minutes from shopping and DFW airport, it's perfectly located for travel and work commute. Part of the garage was converted into 3rd bedroom-office. Another small room can be used as a nursery, library, or office-hobby room. Roof redone Sep. 2024, new appliances 2023, HVAC replaced 2022, Water heater replaced 2020.
- Type:
- Single Family
- Sq.Ft.:
- 1,550
- Status:
- Active
- Beds:
- 3
- Lot size:
- 0.18 Acres
- Year built:
- 1977
- Baths:
- 2.00
- MLS#:
- 20743097
- Subdivision:
- Canterbury Add
ADDITIONAL INFORMATION
This updated 3-bedroom, 2-bathroom home offers a perfect blend of modern features and comfortable living. Step inside to find fresh paint, new carpet throughout, and a kitchen that boasts stunning quartz countertops and top of the line LG stainless steel appliancesâ??perfect for the home chef. The bathrooms have been tastefully updated, and the large backyard provides ample space for outdoor entertaining or relaxing. Situated within walking distance from both highly rated junior high and elementary schools. Donâ??t miss this move-in ready home! Schedule your visit today!
- Type:
- Single Family
- Sq.Ft.:
- 1,608
- Status:
- Active
- Beds:
- 4
- Lot size:
- 0.26 Acres
- Year built:
- 1966
- Baths:
- 2.00
- MLS#:
- 20735095
- Subdivision:
- Bell Manor
ADDITIONAL INFORMATION
Welcome to this stunning 4-bedroom, 2-bathroom home, perfect for families or anyone looking for spacious living in a peaceful neighborhood. Enjoy peace of mind with a brand-new roof just installed, ensuring years of worry-free living. Outside, the large backyard is perfect for entertaining, gardening, or simply relaxing. Located close to schools, parks, shopping, and dining, this home offers both comfort and convenience. With a two-car garage and additional driveway parking, there's space for all your needs. This home is a must-see and wonâ??t last longâ??schedule your viewing today!
- Type:
- Townhouse
- Sq.Ft.:
- 1,422
- Status:
- Active
- Beds:
- 2
- Lot size:
- 0.05 Acres
- Year built:
- 1974
- Baths:
- 2.00
- MLS#:
- 20742189
- Subdivision:
- Oak Shadows Twnhms
ADDITIONAL INFORMATION
Welcome to this elegant home with a variety of desirable features. The living room has a cozy fireplace, creating a warm atmosphere for relaxation. Freshly painted in a neutral color scheme, the entire home offers a calming vibe and a perfect canvas for your personal touches. The kitchen is a chef's dream, featuring a stylish accent backsplash. With partially replaced flooring, the home maintains a modern look throughout. This property showcases tasteful design and meticulous upkeep. Donât miss out on this gem! This home has been virtually staged to illustrate its potential.
- Type:
- Single Family
- Sq.Ft.:
- 2,204
- Status:
- Active
- Beds:
- 4
- Lot size:
- 0.19 Acres
- Year built:
- 1979
- Baths:
- 3.00
- MLS#:
- 20742091
- Subdivision:
- Whisperwood Add
ADDITIONAL INFORMATION
This is a 4 bedrooms 2.5 baths with approx. 2,204 sq ft of living space. Features a separate sunken living room and dining room with a wet bar that has built in cabinetry making it ideal for entertaining. The kitchen opens up to the family room and breakfast area. Fireplace place in the family room offering a cozy environment. Tile floors throughout the kitchen, breakfast area and bathrooms, vinyl wood looking flooring in the family room and carpet throughout the rest of the home. Conveniently located less than a mile to HWY 121 and 183, making commuting easier. Don't miss this opportunity to make 3720 Aspenwood Dr your new home.
$412,000
3113 Story Lane Bedford, TX 76021
- Type:
- Single Family
- Sq.Ft.:
- 2,294
- Status:
- Active
- Beds:
- 4
- Lot size:
- 0.19 Acres
- Year built:
- 1977
- Baths:
- 3.00
- MLS#:
- 20722849
- Subdivision:
- Canterbury Add
ADDITIONAL INFORMATION
This beautiful home w NO HOA features a XL living or game room w vaulted cathedral ceiling, towering all brick fireplace, & formal dining room upon entry. Wood-look vinyl flooring & ceramic tile in all main areas, carpet in bedrooms, updated kitchen cabinets w built-in trash bin, quartz counters & tiled backsplash, decorative lighting, updated bathrooms & utility room, breakfast room, updated family room w shiplap accents, & all bedrooms up. The backyard is complete with 16x15 deck, 5ft deep chlorine pool, plenty of room for backyard games, & 12x16 shed w AC, offering versatility as an office, home gym, workshop, or temperature-controlled storage space. The community is conveniently located within walking distance to schools w easy access to highways offering short commutes to NE Mall, DFW Airport, AT&T Stadium, Globe Life Field, Sundance Square, Alliance Town Center, Southlake Town Square, & Glade Parks for all your dining, shopping, & entertainment needs.
$219,900
1124 Brown Trail Bedford, TX 76022
- Type:
- Single Family
- Sq.Ft.:
- 1,126
- Status:
- Active
- Beds:
- 3
- Lot size:
- 0.25 Acres
- Year built:
- 1953
- Baths:
- 2.00
- MLS#:
- 20741284
- Subdivision:
- Bell Hurst
ADDITIONAL INFORMATION
Darling one-story in the desirable city of Bedford. With a stucco exterior, this home is beautifully updated. The interior features a single-family home with a traditional floor plan, new hard floors in the living, tile in the kitchen and bathrooms, and carpet in the bedrooms. The kitchen has designer finishes with white cabinets, stainless steel appliances, and quartz countertops. This property features a relaxing covered porch with a nice big backyard. Minutes from shopping, highways, and high-rated ISD Schools.
- Type:
- Single Family
- Sq.Ft.:
- 3,289
- Status:
- Active
- Beds:
- 4
- Lot size:
- 0.25 Acres
- Year built:
- 1999
- Baths:
- 4.00
- MLS#:
- 20692530
- Subdivision:
- Oaks Of Bedford Add
ADDITIONAL INFORMATION
Stunning Hilltop Home with Breathtaking Views! Perched high on a hill, this spacious gem showcases incredible views of Fort Worthâ??s skyline by day and sparkling lights by night. With two living areas and dining spaces on the main level, plus a gameroom and media room upstairs, there's plenty of room to entertain. The primary bedroom and a versatile guest bedroom (which can be used as a study) are conveniently located on the main floor. The kitchen features a large breakfast bar, perfect for casual dining. Donâ??t miss the upstairs balcony off the second bedroom, ideal for enjoying sunsets. Additional highlights include a 3-car garage and a serene outdoor living space for your morning coffee. This unique home in Bedford wonâ??t last longâ??see it TODAY before itâ??s SOLD!

The data relating to real estate for sale on this web site comes in part from the Broker Reciprocity Program of the NTREIS Multiple Listing Service. Real estate listings held by brokerage firms other than this broker are marked with the Broker Reciprocity logo and detailed information about them includes the name of the listing brokers. ©2025 North Texas Real Estate Information Systems
Bedford Real Estate
The median home value in Bedford, TX is $348,300. This is higher than the county median home value of $310,500. The national median home value is $338,100. The average price of homes sold in Bedford, TX is $348,300. Approximately 50.05% of Bedford homes are owned, compared to 44.84% rented, while 5.11% are vacant. Bedford real estate listings include condos, townhomes, and single family homes for sale. Commercial properties are also available. If you see a property you’re interested in, contact a Bedford real estate agent to arrange a tour today!
Bedford, Texas has a population of 49,576. Bedford is less family-centric than the surrounding county with 28.03% of the households containing married families with children. The county average for households married with children is 34.97%.
The median household income in Bedford, Texas is $76,409. The median household income for the surrounding county is $73,545 compared to the national median of $69,021. The median age of people living in Bedford is 38 years.
Bedford Weather
The average high temperature in July is 94.7 degrees, with an average low temperature in January of 34.8 degrees. The average rainfall is approximately 37.9 inches per year, with 0.9 inches of snow per year.
