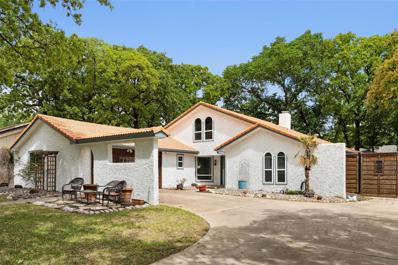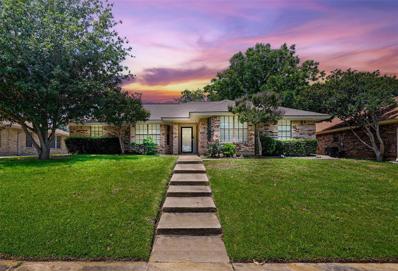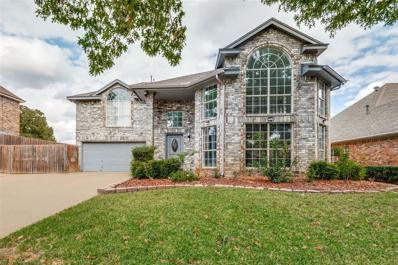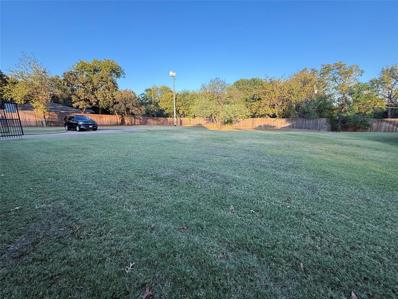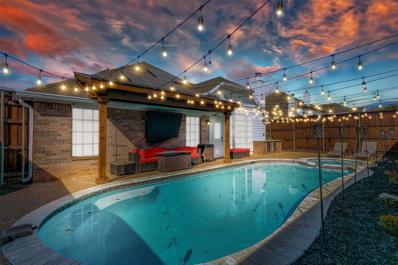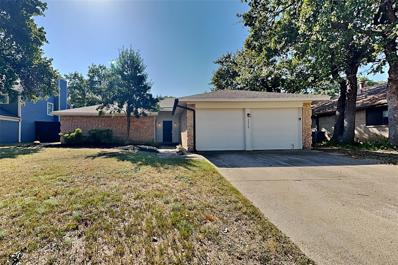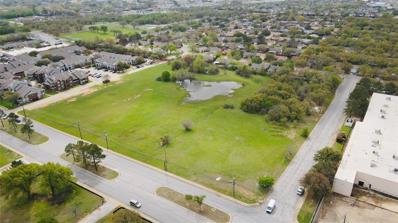Bedford TX Homes for Rent
- Type:
- Single Family
- Sq.Ft.:
- 1,899
- Status:
- Active
- Beds:
- 3
- Lot size:
- 0.32 Acres
- Year built:
- 1977
- Baths:
- 3.00
- MLS#:
- 20787544
- Subdivision:
- Canterbury Add
ADDITIONAL INFORMATION
.32 ACRE LOT - EXTRA & RV PARKING - CORNER CUL-DE-SAC LOT - UPDATED - SOLAR PANELS - WATER SOFTENER This home is a show stopper! Home has been previously updated throughout and has recently installed $38K SOLAR panels, a whole home WATER SOFTENER, a REVERSE OSMOSIS filter in the kitchen and brand-NEW CARPET in the bedrooms. This one is move-in-ready. Home features a large master suite with a BONUS flex room attached that could be used as a NURSERY, OFFICE, storage or an additional walk-in closet, two additional bedrooms, bath and laundry are located down a PRIVATE hallway, two large separated living areas, two dining areas plus island seating in the kitchen. Tons of NATURAL LIGHT comes in the wall of windows and triple glass doors across the back of the house that lead out onto a large COVERED PATIO. The expansive back yard has an ADDITIONAL driveway, gate and concrete pad to store your RV, trailer, additional cars, etc. The garage is MAN-CAVE ready with multiple entrances, window, epoxied floor and painted walls. Don't miss out on this amazing opportunity to make this your new home!
- Type:
- Single Family
- Sq.Ft.:
- 1,669
- Status:
- Active
- Beds:
- 3
- Lot size:
- 0.16 Acres
- Year built:
- 1982
- Baths:
- 2.00
- MLS#:
- 20797314
- Subdivision:
- Meadow Wood Add
ADDITIONAL INFORMATION
Discover modern elegance at 3033 Bluebonnet Ln, Bedford, TX. Ideally located near parks with quick Highway 121 access, this move-in-ready home has been impeccably updated to blend style, technology, and comfort. Complete redesign! Inside, enjoy fresh interior paint, smoothed walls, and beautiful new wood floors in the living room and all three bedrooms. The chefs kitchen impresses with a vaulted ceiling, a massive island, white marble countertops, under-cabinet lighting, and sleek new tile flooring. All kitchen appliances are less than a year old, providing modern functionality. The upgrades continue with lavishly remodeled guest and master baths, all-new interior doors, baseboards, trims, and energy-efficient windows. State-of-the-art LED lighting illuminates the interior and exterior, while automated light switches and a NEST thermostat offer smart home convenience. Direct fiber internet ensures high-speed connectivity throughout. Step outdoors to a freshly refinished extended patio with brand-new railings, half-turf and half-rock tile flooring, and upgraded rock-tile walls. The backyard boasts fresh sod, a newly stained fence, and a painted shed. The front entrance features quartz walls, rock-tile floors, and sophisticated new sconce lighting. Additional highlights include a brand-new roof completed in June 2024, upgraded AC ducting, a fully automated sprinkler system, new garage doors with a painted and epoxied interior, and RGB soffit lighting around the entire houseâ??perfect for seasonal displays. Every detail has been thoughtfully designed to create a stunning and functional living space. Do not miss this opportunity to own a truly exceptional home in Bedford. Schedule your showing today!
$525,000
2500 Woodfield Way Bedford, TX 76021
- Type:
- Single Family
- Sq.Ft.:
- 2,072
- Status:
- Active
- Beds:
- 4
- Lot size:
- 0.2 Acres
- Year built:
- 1982
- Baths:
- 3.00
- MLS#:
- 20795474
- Subdivision:
- Woodfield Add
ADDITIONAL INFORMATION
This beautifully renovated 4-bedroom, 3-bathroom home offers modern comfort and classic charm. Located in a serene neighborhood, this newly renovated property features a spacious living area with gleaming new floors and abundant natural light. The stylish kitchen boasts quartz countertops and plenty of cabinetry leaving lots of room for storage. The living and dining room spaces flow effortlessly with the rest of the home making the layout extremely functional. Retreat to the luxurious primary suite, complete with a his and hers walk-in closet and en-suite bathroom featuring a fantastic garden tub, glass-enclosed shower, and dual vanities. On the other side of the house, there is another full mother-in-law suite perfect for hosting. The other two generously sized bedrooms and jack-and-jill bathrooms with contemporary finishes leave access easy for friends and family. The very spacious backyard and pool provide a private oasis for relaxation and entertaining, with ample space for outdoor activities, it's a gem! Come see it while you can!
- Type:
- Single Family
- Sq.Ft.:
- 2,545
- Status:
- Active
- Beds:
- 4
- Lot size:
- 0.26 Acres
- Year built:
- 1973
- Baths:
- 3.00
- MLS#:
- 20794712
- Subdivision:
- Rollingwood Add
ADDITIONAL INFORMATION
Welcome to your dream home! This beautifully renovated 4-bedroom, 2.5-bath gem is nestled in a highly desirable neighborhood surrounded by tall, mature trees. Every detail has been thoughtfully updated, creating a perfect blend of modern comfort and timeless charm. Step inside to find stunning tile flooring that guides you into an expansive open-concept living space. This area is perfect for hosting, featuring a spacious dining area, a cozy living room anchored by a charming fireplace, and an eat-in kitchen. The kitchen boasts ample cabinetry, granite countertops, stainless steel appliances, and a walk-in pantry, making it a chef's delight. Refinished hardwood floors add an elegant touch, flowing seamlessly through the homeâ??s main living areas. The primary bedroom is a serene retreat with a walk-in closet and a luxurious ensuite bath. Three additional bedrooms offer flexibility for a growing family, guests, or a home office. The fourth bedroom, located near the half bath and bonus room, provides easy access for visitors or extended stays. The bonus space, complete with a kitchenette, is ideal for a man cave, game room, or secondary living area. It opens to the expansive backyard, where you'll find a large patio, an in-ground pool with a heated spa, a storage shed, and plenty of space for a fire pit, outdoor activities, or your furry friends to roam. Donâ??t miss this opportunity to own a cozy, stylish home in a prime location. Schedule your showing today!
- Type:
- Single Family
- Sq.Ft.:
- 2,195
- Status:
- Active
- Beds:
- 4
- Lot size:
- 0.27 Acres
- Year built:
- 1971
- Baths:
- 2.00
- MLS#:
- 20772393
- Subdivision:
- Rollingwood Add
ADDITIONAL INFORMATION
Attention to Detail Describes this Remodeled Beauty!! Fresh Paint, Luxury Vinyl Plank Flooring Throughout, Light Fixtures and Hardware are just the Start. This 4 Bedroom, 2 Bath Home Sits on .2660 Acres with Mature Trees, Great Curb Appeal, Generous Rooms Sizes, and Huge Living Room. Ornate Kitchen with Quartz Countertops, Tile Backsplash, Ample Cabinets, and Island. Both Bathrooms are Updated to Tile Surrounds and Quartz Counters. Additional Updated Features Include New Roof, and PVC Replumb from Under the Home to the Main Line. This Home is Close to Generations Park at Boys Ranch and in the Highly Sought After HEB ISD. Whether you Prefer Quiet Nights at Home or Entertaining, This Home has Something for Everyone. Add it to Your Favorites List and See it Today!!
- Type:
- Single Family
- Sq.Ft.:
- 3,298
- Status:
- Active
- Beds:
- 4
- Lot size:
- 0.1 Acres
- Year built:
- 2014
- Baths:
- 3.00
- MLS#:
- 20787594
- Subdivision:
- Bedford Square
ADDITIONAL INFORMATION
Meticulously maintained Megatel residence situated in a tranquil neighborhood and adjacent to a greenbelt space. Downstairs includes a mother-in-law suite, a home office, a mudroom with a bench and cubbies, as well as a kitchen, dining area, and living room featuring a fireplace. On the upper level, there is a second family room that can serve as a media room or playroom, along with the master suite, two additional bedrooms, another full bath, and a laundry room. Engineered wood flooring in the entry, kitchen, living room, dining and study areas. Tankless water heater. Easy access to 183 for work, shopping, dining; and Bedford walking and biking trail.
- Type:
- Single Family
- Sq.Ft.:
- 2,247
- Status:
- Active
- Beds:
- 3
- Lot size:
- 0.11 Acres
- Year built:
- 1986
- Baths:
- 3.00
- MLS#:
- 20780019
- Subdivision:
- Eagles Landing Add
ADDITIONAL INFORMATION
Charming garden home with community pool only steps away! This home features a curved turet at wet bar, granite tile counters, crisp white cabinets, ceramic tile and one bedroom with attached bath downstairs. Backyard patio area with access from downstairs bedroom and kitchen, sunken living area with a beautiful fireplace for all your entertainment needs. Owners retreat with cozy fireplace and built ins offer a wonderful place to sit and relax after a long day. The large bedrooms with attached baths make this home perfect for guests and families. 2020 roof, laminate flooring in living room, removal of popcorn ceilings, new paint, closet remodeling, primary shower remodel, new microwave and dishwasher (2022) are just some of the improvements made to this wonderful home! Come take a look at this home-you won't be disappointed!
$485,000
3632 Brown Trail Bedford, TX 76021
- Type:
- Single Family
- Sq.Ft.:
- 2,277
- Status:
- Active
- Beds:
- 4
- Lot size:
- 0.28 Acres
- Year built:
- 1971
- Baths:
- 3.00
- MLS#:
- 20780105
- Subdivision:
- Harwood Terrace Add
ADDITIONAL INFORMATION
Completely REMODELED & packed with thoughtful UPGRADES including a NEW ROOF this stunning CORNER LOT gem is a dream come true. The WOW factor starts with the CIRCULAR DRIVEWAY & carries right through to the LARGE BACKYARD! Step inside & have your mind blown! The main living room is a true centerpiece with a cozy BRICK FIREPLACE & PICTURESQUE WINDOW. The kitchen is exquisite! The QUARTZ COUNTERTOPS have luxurious WATERFALL EDGES & the SOFT-CLOSE CABINETS are ready to impress even the toughest critics. The primary ensuite is a serene retreat, featuring DUAL SINKS & an OVERSIZED SHOWER. Start or end your day in luxury! Both bathrooms have been beautifully renovated with gleaming quartz countertops to give spa day vibes every day! The secondary living area has a sleek WET BAR, chic WOODEN BEAMS & a convenient HALF BATH. Itâ??s the ultimate space for entertaining! Enter the 4th BEDROOM thru charming FRENCH DOORS or use it as the perfect OFFICE space. As the day winds down, move to the EXPANSIVE PATIO! The BUILT-IN SMOKER makes whipping up dinner a breeze! Donâ??t let this beauty pass you by! Send your OFFER today!
- Type:
- Single Family
- Sq.Ft.:
- 2,296
- Status:
- Active
- Beds:
- 3
- Lot size:
- 0.11 Acres
- Year built:
- 1999
- Baths:
- 3.00
- MLS#:
- 20764073
- Subdivision:
- Bedford Parc Add
ADDITIONAL INFORMATION
Charming Single Owner Home in Desirable Bedford Parc! Discover this beautifully maintained 1.5 story gem, featuring an inviting layout and numerous updates. Boasting 3 spacious bedrooms and 3 full baths, this home offers flexibility with two primary suites or the option for a game-media room upstairs. The main floor features elegant hardwood floors, and every window is adorned with plantation shutters, adding style and privacy. The chef will love the spacious kitchen with gad cooktop. Enjoy peace of mind with a newer roof (2021), updated windows (2021), and a furnace (2017). Step outside to a serene, covered pergola in the backyardâ??perfect for relaxing or entertaining. Plus, the front yard is meticulously cared for, so you can enjoy low-maintenance living in this highly sought-after community.
- Type:
- Single Family
- Sq.Ft.:
- 1,915
- Status:
- Active
- Beds:
- 3
- Lot size:
- 0.24 Acres
- Year built:
- 1982
- Baths:
- 2.00
- MLS#:
- 20767853
- Subdivision:
- Teakwood Estates Add
ADDITIONAL INFORMATION
Welcome to your dream home in the perfect location. This 3-bedroom, 2-bath home offers a welcoming open-concept design that seamlessly blends the kitchen, dining, and living areas for an ideal gathering space. Natural light pours in, creating a bright and airy atmosphere perfect for entertaining or relaxing at home. Step outside to discover a beautifully crafted covered outdoor living area, an oasis waiting for your personal touch. The terraced yard is primed for a gardening enthusiast, ready for you to cultivate a lush paradise filled with vibrant blooms and fresh herbs. Imagine evenings spent unwinding in your private outdoor retreat, surrounded by greenery of your own creation. This home is not just a residence but a lifestyle waiting to be embraced, offering the best of indoor-outdoor living for anyone with an eye for detail and those seeking a tranquil escape right at home. Donât miss the opportunity to make this inviting haven your own! The heavy lifting is done, HVAC 2024, Water Heater 2024, Newer windows and roof.
- Type:
- Single Family
- Sq.Ft.:
- 1,416
- Status:
- Active
- Beds:
- 3
- Lot size:
- 0.25 Acres
- Year built:
- 1979
- Baths:
- 2.00
- MLS#:
- 20783948
- Subdivision:
- Meadow Wood Add
ADDITIONAL INFORMATION
Super cute home on 0.25 acre lot with smart upgrades! 2020 kitchen remodel with quartz counters, stainless appliances, and a pretty tile backsplash! Efficiency updates include HVAC replaced in 2020, new air ducts installed in 2024, and all windows replaced in 2011. Open concept home with kitchen, dining, and living all viewable. The kitchen is welcoming for the chef with painted cabinets, updated hardware, gorgeous white and grey quartz counters, stainless appliances, and the window over the single basin kitchen sinks offers backyard views. Wood beams in the living room show off the vaulted ceiling height. Easy maintenance flooring in the living areas with tile and luxury vinyl plank. Both bathrooms have been updated with granite counters and pretty tile work. Ready for backyard BBQ? This backyard welcomes it! With a lovely covered patio, an extended concrete patio, plus a huge backyard with an heirloom oak tree, the lawn has been meticulously cared for making a great space for kids, pets, and adults to play! This home has been lovingly maintained and cared for, and it shows!
- Type:
- Single Family
- Sq.Ft.:
- 2,672
- Status:
- Active
- Beds:
- 4
- Lot size:
- 0.27 Acres
- Year built:
- 1974
- Baths:
- 4.00
- MLS#:
- 20779218
- Subdivision:
- Bedford Heights Add
ADDITIONAL INFORMATION
Must see to appreciate. Welcome to a Tuscany feel style home situated on 0.27 ACRE, with lots of character ready for your ideas, gorgeous front courtyard. Pull up to a beautiful RED TILED STUCCO Mediterranean style, enjoy the walk up with lovely landscaping, flagstone patio lead a beautiful wood entry door. The home has retained lovely architectural features, a mix of the modern with a little character, large living areas, a cozy den with a statement fireplace with plenty of natural light. Large living area and dining area. The open style kitchen is upgraded with beautiful luxury stainless steel appliances, built in oversized refrigerator and granite stone countertops. There is a WATER SOFTENER system included. A garage that is too pretty to use with large swinging CEDAR DOORS, used for a man cave, IMAGINE, doors open up to entertaining in your front courtyard. Can be easily converted. Great sized secondary bedrooms, upgraded bathrooms and functional living areas. An oversized bedroom, with a full bathroom up can easily be adapted for a game or media. Perfect little studio up. Large fenced in backyard that has a large PAD for a RV or boat. Plenty of driveway parking and side gate to yard. Beautiful backyard, with pad, framed gazebo ready for curtains, a storage shed and covered patio.
- Type:
- Single Family
- Sq.Ft.:
- 3,146
- Status:
- Active
- Beds:
- 3
- Lot size:
- 0.25 Acres
- Year built:
- 1974
- Baths:
- 2.00
- MLS#:
- 20773296
- Subdivision:
- Bedford Ranch Estates
ADDITIONAL INFORMATION
Welcome to 2525 Lakeview Dr in Bedford, TX, where comfort and convenience meet. Located just 15 minutes from DFW Airport. Daily errands are a breeze with Kroger only 2 minutes away, and your morning coffee is just down the road at Starbucks. Tile flooring throughout with parquet flooring in large bonus room off the kitchen. The family room features elegant wainscoting on the walls, adding a touch of charm to the space. All appliances to convey as-is with property. The property is also zoned to the highly rated Hurst-Euless-Bedford ISD. Enjoy weekend getaways at Lake Grapevine, just a 20-minute drive for outdoor fun and relaxation. Discover your next home today!
$415,000
2224 Ridgewood Bedford, TX 76021
- Type:
- Single Family
- Sq.Ft.:
- 1,909
- Status:
- Active
- Beds:
- 3
- Lot size:
- 0.17 Acres
- Year built:
- 1982
- Baths:
- 2.00
- MLS#:
- 20769282
- Subdivision:
- Bedford Meadows Add
ADDITIONAL INFORMATION
Welcome to this charming and well-priced 3-bedroom, 2-bath home! With over 1,900 square feet, this home offers ample space, highlighted by newly installed wood-look laminate flooring that brings a fresh, welcoming feel. The master bath features brand-new marble countertops and flooring, complete with a separate shower and a relaxing Hollywood-style tub. The guest bath also shines with new marble finishes. Designed with easy entertaining in mind, this home includes both formal and informal dining spaces, a cozy wood-burning fireplace, and a wet bar in the living room. The kitchen is ready for your culinary adventures, featuring granite tile countertops, while the 6x18 breezeway adds flexible living space. A 2-car garage and a courtyard-style backyard complete the picture. Located for maximum convenience, this home is under two miles from both Hwy 121 and 183 and just five miles from Hwy 360 and 820. Enjoy nearby amenities like the local bark park just half a mile away, and Generations Park, featuring an outdoor waterpark, YMCA, and walking trails, only a mile away. Donât miss this opportunity to own a solid home in a great location!
- Type:
- Single Family
- Sq.Ft.:
- 2,357
- Status:
- Active
- Beds:
- 4
- Lot size:
- 0.19 Acres
- Year built:
- 1989
- Baths:
- 3.00
- MLS#:
- 20768641
- Subdivision:
- Willow Creek Add
ADDITIONAL INFORMATION
Discover your dream home in Bedford, where luxury meets convenience! Imagine living in a stunning 4-bedroom, 2.5-bath oasis designed for relaxation and entertainment. Picture yourself hosting gatherings in the spacious combination of the downstairs living and dining areas, seamlessly flowing into an open kitchen and family area complete with a cozy fireplace and a wet bar. Step outside to your beautifully landscaped backyard, equipped with a heated pool perfect for year-round enjoyment. Plus, you'll love the ease of having a private 30+ ft. parking area behind the fenceâideal for your boat or RV. With easy access to DFW airport, shopping, dining, and entertainment, this home is not just a place to live; itâs a lifestyle waiting for you. Donât miss out on this incredible opportunity! Schedule your showing today!
$174,900
3300 Brown Trail Bedford, TX 76021
- Type:
- Land
- Sq.Ft.:
- n/a
- Status:
- Active
- Beds:
- n/a
- Lot size:
- 0.47 Acres
- Baths:
- MLS#:
- 20767080
- Subdivision:
- None
ADDITIONAL INFORMATION
Graet opprotunity to purchase a prime location lot to build your custom home. Another use would be to build some rental units and use as an income generating vehicle. Close to all shopiing and hwy's this lot is cleared and ready for use. Utilities are available as it is located by existing subdivisions.
- Type:
- Single Family
- Sq.Ft.:
- 2,130
- Status:
- Active
- Beds:
- 4
- Lot size:
- 0.14 Acres
- Year built:
- 2002
- Baths:
- 2.00
- MLS#:
- 20763261
- Subdivision:
- Village Of Oak Park
ADDITIONAL INFORMATION
Come see this well maintained and spectacular 4 bedroom home WITH POOL and SPA right in the heart of Bedford! This house has it all, including your own private oasis outside with a privacy fence, an outdoor kitchen for entertaining family and friends, an open concept living room and kitchen, split bedroom concept and an extra flex space up front that can be used as a dining room, work out area, office, etc. The possibilities are endless here. Situated close to shops and dining and major highways, including 10 minutes away from DFW airport. There is an Elevation Solar System so you don't have to worry about soaring energy bills ever again! SMART HOME! Set to cell phone controls for Thermostat, Garage Door, Garage Cameras, Pool Equipment and Sound System. Recent Updated 16 Camera Security System Other Features Include Hardwired CAD5, AC Unit -2021, Pool Heater 2021, Composition 30 Year Roof. MUST SEE TO APPRECIATE!!
- Type:
- Single Family
- Sq.Ft.:
- 2,668
- Status:
- Active
- Beds:
- 3
- Lot size:
- 0.26 Acres
- Year built:
- 1984
- Baths:
- 3.00
- MLS#:
- 20752393
- Subdivision:
- Brookwood Hills
ADDITIONAL INFORMATION
*IMMEDIATELY AVAILABLE* *FLEXIBLE CLOSING TIMING* Immaculate home located in the quiet community of Brookwood Hills that can be yours for the holidays. Entertain with ease as friends and family gather in your new kitchen, fully equipped with high-end appliances and granite countertops. Hardwood floors bring warmth from the spacious living areas, to the media room, and into the luxurious master suite. The master bath is complete with granite countertops, dual sinks, and his and her walk-in closets. The home has been updated with all energy efficient appliances, extra insulation, Low-E windows, and LED lighting. The gated driveway provides for privacy when needed. The perfectly landscaped grounds provide for excellent outdoor entertaining. Schedule a tour today so we can help you find a place to call home. *MOVE-IN READY!!!*
$375,000
2840 Woodpath Lane Bedford, TX 76021
- Type:
- Single Family
- Sq.Ft.:
- 1,793
- Status:
- Active
- Beds:
- 3
- Lot size:
- 0.18 Acres
- Year built:
- 1983
- Baths:
- 2.00
- MLS#:
- 20761303
- Subdivision:
- Cross Timbers Add
ADDITIONAL INFORMATION
Introducing a charming one-story brick home nestled in the heart of a serene, established neighborhood in Bedford. This delightful residence boasts three bedrooms, complete with carpeting, and two bathrooms - the primary bedroom featuring a sleek single vanity with double-sink granite countertop. The house unfolds into an inviting open living area, that features a vaulted ceiling and a quaint corner brick fireplace. Vinyl wood-look flooring throughout the living spaces, while ceramic tiles grace the kitchen and the bathrooms. Step outside to enjoy the peace of the shaded, fenced-in backyard. This home is a small slice of haven with a flourish of warmth and convenience!
$650,000
3708 Harwood Road Bedford, TX 76021
- Type:
- Other
- Sq.Ft.:
- n/a
- Status:
- Active
- Beds:
- n/a
- Lot size:
- 1.25 Acres
- Baths:
- MLS#:
- 20760657
- Subdivision:
- Na
ADDITIONAL INFORMATION
Great commercial investment opportunity! Awesome central location in Bedford! Corner lot and tons of visibility on Harwood Road! The property is 1.25 acres and is located between Highway 121 on the West and Industrial Blvd. on the East. Perfect for your commercial business! It is zoned Heavy Commercial. Easy access to corner lot and flat, level land ready to be developed! This property is only two blocks (0.18 miles) from Highway 121 and about 4 blocks from Industrial Blvd (0.41 miles). This property is only 8 miles from DFW airport and 19 miles from Love Field airport. Surrounding retailers include: Walmart, Kroger, Aldi, Texas Roadhouse, Saltgrass Steak House, Walgreens, 7-11, Shell, Texaco, QuickTrip, Dutch Bros, PJ's coffee, St. Michael's Catholic Church, Oakwood Condos and new residential subdivision! Situated two blocks from Highway 121, this property receives approximately 19,000+ vehicles per day! Get started on making your dreams a reality today!
- Type:
- Single Family
- Sq.Ft.:
- 3,201
- Status:
- Active
- Beds:
- 4
- Lot size:
- 0.1 Acres
- Year built:
- 2014
- Baths:
- 4.00
- MLS#:
- 20748456
- Subdivision:
- Bedford Square
ADDITIONAL INFORMATION
Beautiful luxurious garden home with 4 bedrooms, 3 and a half bath. Open and flowing floorplan. Split primary bedroom downstairs. A large game room and a separated theater room fully with wired sound system. Located near Bedford biking and walking trail. Buyers to verify schools and all measurements.
- Type:
- Single Family
- Sq.Ft.:
- 3,869
- Status:
- Active
- Beds:
- 5
- Lot size:
- 0.28 Acres
- Year built:
- 1994
- Baths:
- 4.00
- MLS#:
- 20753902
- Subdivision:
- Oaks Of Bedford Add
ADDITIONAL INFORMATION
This home is truly an entertainerâ??s dream, offering a perfect blend of luxury and functionality. The entrance opens to a grand space, setting the tone for the spacious living areas. The gourmet kitchen is a chef's delight, featuring both a gas and electric cooktop, stainless steel double ovens, and sleek appliances, including a dishwasher and microwave. Updated lighting under the cabinets adds a touch of elegance, while the refreshed paint and trim elevate the overall feel. The primary bath is a private oasis, with a spa like double shower, a double vanity with granite countertops, and modern vessel sinks. Downstairs, you'll find a formal dining room and a dedicated office space, perfect for work or study. The expansive living area features a striking gas fireplace with a granite face, freshly painted walls, and a wet bar with a matching granite countertopâ??ideal for entertaining guests. The wall of windows invites the beauty of the outdoors inside, offering views of the large covered patio, diving pool, and the lush backyard. Upstairs, the home continues to impress with neutral carpeting and paint, creating a serene and inviting atmosphere. The large game room provides endless possibilities for family fun, with ample space for theater seating and game tables. Being centrally located, you are close to DFW airport, dining, shopping and can enjoy watching the fireworks on your front porch from the Generations Ranch. The Generations Ranch offers many amenities for family entertainment.
- Type:
- Townhouse
- Sq.Ft.:
- 1,401
- Status:
- Active
- Beds:
- 2
- Lot size:
- 0.08 Acres
- Year built:
- 1985
- Baths:
- 2.00
- MLS#:
- 20755987
- Subdivision:
- Ridgewood Add
ADDITIONAL INFORMATION
Discover the convenience and comfort in this 2-bedroom, 2-bathroom townhouse. Nestled in the heart of Bedford, TX, this property offers access to the DFW Airport, ensuring that travel is a breeze. With both Fort Worth and Dallas within easy reach, your work-life balance has never looked better. This elegant residence boasts a grand living room graced with cathedral ceilings, creating an open and inviting space perfect for entertaining or relaxing after a busy day. The spacious master suite is a tranquil retreat, promising rest and rejuvenation. The new roof adds a layer of security and value to your investment. Outdoor enthusiasts will delight in the nearby Generations Park, which features a fitness center, game lounge, an indoor, outdoor pool and waterpark. And when it's time to unwind, your private grassy backyard, enclosed by a fence, offers a peaceful escape. Complete with a 2-car garage and the rare luxury of no HOA fees, this townhouse is surrounded by a variety of restaurants and shopping options. Embrace the lifestyle you deserve with this exceptional property.
- Type:
- Single Family
- Sq.Ft.:
- 2,116
- Status:
- Active
- Beds:
- 3
- Lot size:
- 0.14 Acres
- Year built:
- 1996
- Baths:
- 2.00
- MLS#:
- 20752110
- Subdivision:
- Bridgeton Add
ADDITIONAL INFORMATION
Welcome to this charming home located in the desirable Bridgeton on The Creek Addition in Bedford. With 23 years of gentle use and numerous upgrades and improvements, this home is ready for you to make it your own.The home features 2 traditional bedrooms, plus an additional room currently used as a study. Although it doesn't have a closet, this versatile space could easily serve as a third bedroom, office, or flex room. Step inside to an inviting open-concept layout that seamlessly combines the living, dining, and kitchen areasâ??ideal for relaxing or entertaining. The kitchen offers plenty of counter space and ample storage to meet all your culinary needs. Each bedroom is thoughtfully designed with comfort in mind, featuring plenty of natural light and versatility to suit your preferences. The primary bedroom includes an en-suite bathroom for added privacy, complete with a dual vanity, soaking tub, and separate shower. Recent updates include a roof replaced in 2017 and an HVAC system installed in 2018. The HOA handles front lawn maintenance, so you can enjoy the well-kept exterior with minimal effort. Located near shopping, dining, and major highways, this home is perfectly situated for easy commuting and access to local amenities.
- Type:
- Single Family
- Sq.Ft.:
- 2,715
- Status:
- Active
- Beds:
- 3
- Lot size:
- 0.18 Acres
- Year built:
- 1994
- Baths:
- 3.00
- MLS#:
- 20749392
- Subdivision:
- River Forest Add
ADDITIONAL INFORMATION
*MOTIVATED SELLER* Seller will review & consider all offers* Rare find in this hidden jewel neighborhood of Bedford. Beautiful curb appeal is what you see when you drive-up to this home. The entry opens to the family room, kitchen & breakfast nook. The large family room has a wood burning fireplace with built-in storage. The kitchen has granite counters, eat-in breakfast bar, white-wash cabinets, electric smooth top cooking, pantry, built-in desk area & direct access to the breakfast nook. The dining room is large enough to entertain family & guests. The primary bedroom is large with an en-suite bath, 2 sinks, large closet & separate shower. Upstairs both secondary bedrooms will delight family & guests. At the top of the stairs is a nice size loft area that could be an office, game area for the kids or a nice reading nook. The backyard has open patio for family BBQs, plenty of room for kids & pets to play. Location of this home is a dream, close to Fort Worth, Dallas, MidCities, shopping, major roadways, restaurants, schools & everything needed.

The data relating to real estate for sale on this web site comes in part from the Broker Reciprocity Program of the NTREIS Multiple Listing Service. Real estate listings held by brokerage firms other than this broker are marked with the Broker Reciprocity logo and detailed information about them includes the name of the listing brokers. ©2025 North Texas Real Estate Information Systems
Bedford Real Estate
The median home value in Bedford, TX is $348,300. This is higher than the county median home value of $310,500. The national median home value is $338,100. The average price of homes sold in Bedford, TX is $348,300. Approximately 50.05% of Bedford homes are owned, compared to 44.84% rented, while 5.11% are vacant. Bedford real estate listings include condos, townhomes, and single family homes for sale. Commercial properties are also available. If you see a property you’re interested in, contact a Bedford real estate agent to arrange a tour today!
Bedford, Texas 76021 has a population of 49,576. Bedford 76021 is less family-centric than the surrounding county with 27.09% of the households containing married families with children. The county average for households married with children is 34.97%.
The median household income in Bedford, Texas 76021 is $76,409. The median household income for the surrounding county is $73,545 compared to the national median of $69,021. The median age of people living in Bedford 76021 is 38 years.
Bedford Weather
The average high temperature in July is 94.7 degrees, with an average low temperature in January of 34.8 degrees. The average rainfall is approximately 37.9 inches per year, with 0.9 inches of snow per year.











