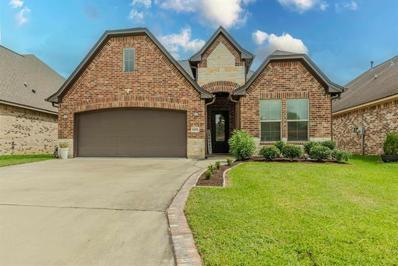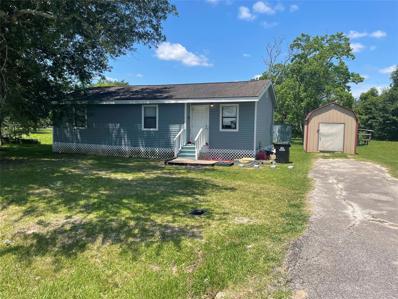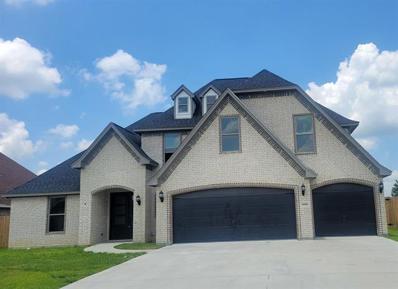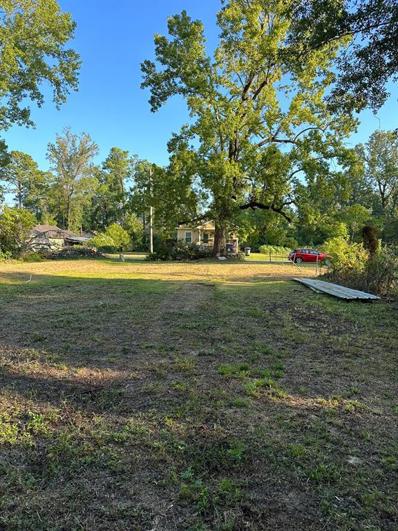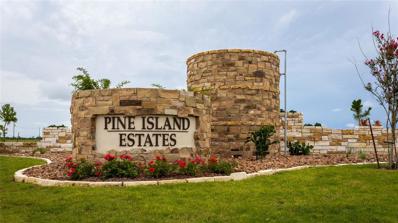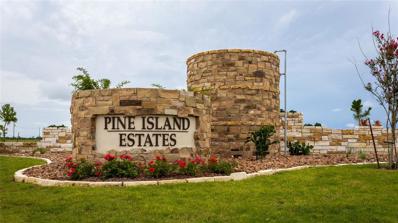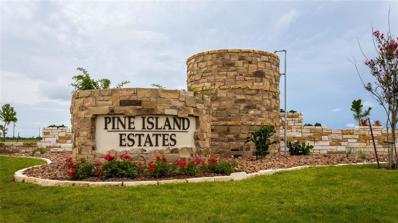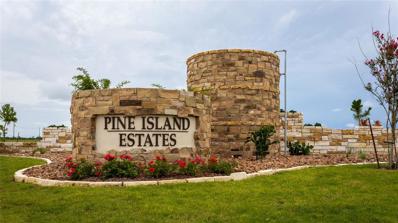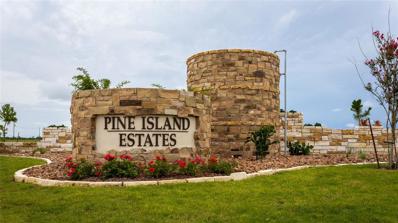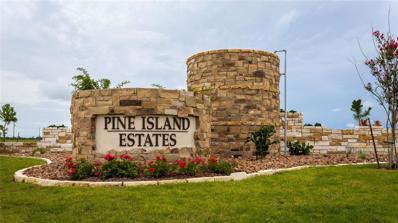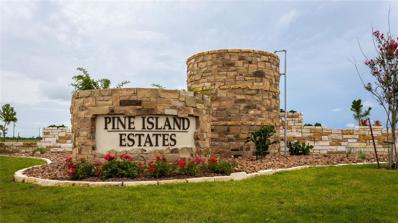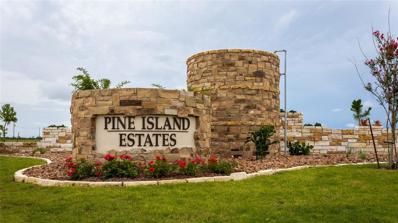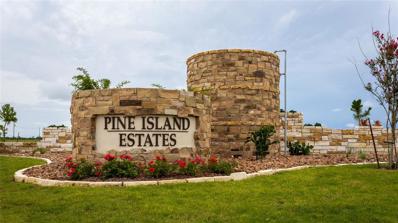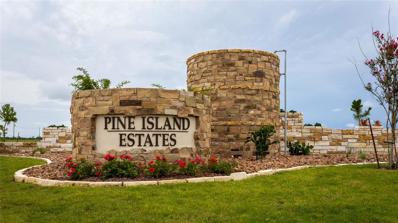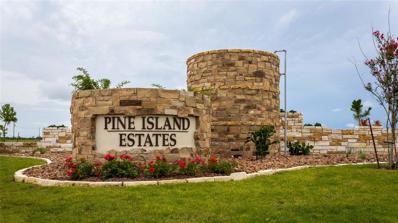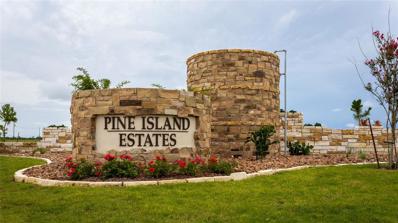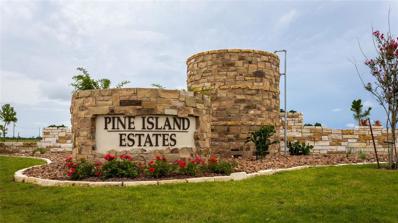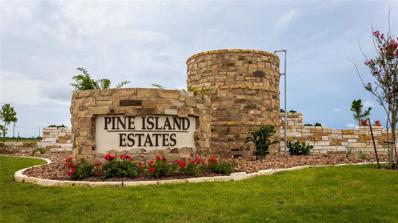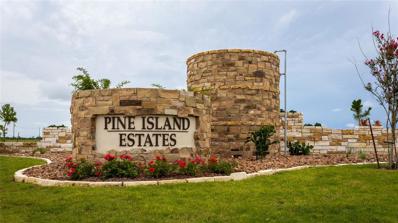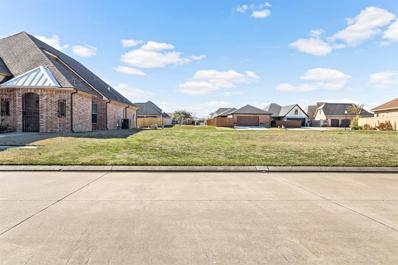Beaumont TX Homes for Rent
$317,500
6476 Bell Pointe Beaumont, TX 77706
- Type:
- Single Family
- Sq.Ft.:
- n/a
- Status:
- Active
- Beds:
- 3
- Year built:
- 2018
- Baths:
- 2.00
- MLS#:
- 98232919
- Subdivision:
- The Sanctuary
ADDITIONAL INFORMATION
Perfectly located in THE SANCTUARY, a lovely, gated community close to shopping, parks, dining & schools. Pristine & meticulous await you in this beautiful home with so many wonderful amenities. It all begins with a sensational floor plan that includes BOTH a formal dining & a study! Sunny living area with a woodburning fireplace opens to the pretty kitchen with a countertop water filtration system, gas stove, island workspace, & a bright breakfast area! Primary suite is so spacious and the ensuite bath includes a soaker tub & gorgeous tiled separate shower! You will love how the fabulous primary closet connects to the utility room! There is even space in the utility room for that extra frig we all love! Covered back patio is ready for all of your outdoor entertaining! WELCOME HOME!
- Type:
- Single Family
- Sq.Ft.:
- 984
- Status:
- Active
- Beds:
- 3
- Lot size:
- 0.66 Acres
- Year built:
- 1998
- Baths:
- 2.00
- MLS#:
- 24842793
- Subdivision:
- Green Thumb Estates
ADDITIONAL INFORMATION
Perfect home close to freeways and ready to move in. Enjoy this .65 acre property with plenty of space to entertain friends and family. Call for your private showing ! selling as is
- Type:
- Single Family
- Sq.Ft.:
- n/a
- Status:
- Active
- Beds:
- 4
- Baths:
- 3.10
- MLS#:
- 21403803
- Subdivision:
- Emersen Enclave
ADDITIONAL INFORMATION
NEW CONSTRUCTION with fantastic floor plan! Double Door Entry with a pretty foyer. Open floor plan includes a gorgeous kitchen with island/breakfast bar, farmhouse sink, gas cooktop, built-in oven and spacious sunny breakfast room. Living area has a gas fireplace and wall of windows for natural light. Primary retreat has pretty bay window space for your quiet reading nook. Ensuite bath is fabulous with separate vanities, gorgeous, tiled shower, separate tub AND INCREDIBLE primary closet with space that will WOW you!! A second bedroom downstairs and a full bath. Upstairs are 2 bedrooms with with a full bath and a 1/2 bath along with a bonus room! Convenient and attractive Mudroom area with plenty of space for shoes, coats and backpacks! Utility Room has great storage space! 3 car garage holds your vehicles, outdoor toys, and also has a storage room! CHECK CHECK CHECK on YOUR WISH LIST!! WELCOME HOME!
- Type:
- Land
- Sq.Ft.:
- n/a
- Status:
- Active
- Beds:
- n/a
- Lot size:
- 0.1 Acres
- Baths:
- MLS#:
- 62783831
- Subdivision:
- Pine Hill
ADDITIONAL INFORMATION
- Type:
- Land
- Sq.Ft.:
- n/a
- Status:
- Active
- Beds:
- n/a
- Lot size:
- 1.5 Acres
- Baths:
- MLS#:
- 94879276
- Subdivision:
- Pine Island Estates
ADDITIONAL INFORMATION
Pine Island Estates, a Beautiful Custom Ranchette Community on highly sought-after S. Pine Island Rd. Ready for you to build your dream home. Prime real estate just 5 miles from the city, combined with the luxury of Hardin-Jefferson schools. No city taxes. **NO HOMES FLOODED DURING HARVEY OR IMELDA** Located off of Hwy 90 in Beaumont. Google maps is showing the incorrect city.
- Type:
- Land
- Sq.Ft.:
- n/a
- Status:
- Active
- Beds:
- n/a
- Lot size:
- 1 Acres
- Baths:
- MLS#:
- 84830957
- Subdivision:
- Pine Island Estates
ADDITIONAL INFORMATION
Pine Island Estates, a Beautiful Custom Ranchette Community on highly sought-after S. Pine Island Rd. Ready for you to build your dream home. Prime real estate just 5 miles from the city, combined with the luxury of Hardin-Jefferson schools. No city taxes. **NO HOMES FLOODED DURING HARVEY OR IMELDA** Located off of Hwy 90 in Beaumont. Google maps is showing the incorrect city.
- Type:
- Land
- Sq.Ft.:
- n/a
- Status:
- Active
- Beds:
- n/a
- Lot size:
- 1.04 Acres
- Baths:
- MLS#:
- 81615554
- Subdivision:
- Pine Island Estates
ADDITIONAL INFORMATION
Pine Island Estates, a Beautiful Custom Ranchette Community on highly sought-after S. Pine Island Rd. Ready for you to build your dream home. Prime real estate just 5 miles from the city, combined with the luxury of Hardin-Jefferson schools. No city taxes. **NO HOMES FLOODED DURING HARVEY OR IMELDA**Located off of Hwy 90 in Beaumont. Google maps is showing the incorrect city.
- Type:
- Land
- Sq.Ft.:
- n/a
- Status:
- Active
- Beds:
- n/a
- Lot size:
- 1 Acres
- Baths:
- MLS#:
- 79854237
- Subdivision:
- Pine Island Estates
ADDITIONAL INFORMATION
Pine Island Estates, a Beautiful Custom Ranchette Community on highly sought-after S. Pine Island Rd. Ready for you to build your dream home. Prime real estate just 5 miles from the city, combined with the luxury of Hardin-Jefferson schools. No city taxes. **NO HOMES FLOODED DURING HARVEY OR IMELDA** Located off of Hwy 90 in Beaumont. Google maps is showing the incorrect city.
- Type:
- Land
- Sq.Ft.:
- n/a
- Status:
- Active
- Beds:
- n/a
- Lot size:
- 1.01 Acres
- Baths:
- MLS#:
- 77945234
- Subdivision:
- Pine Island Estates
ADDITIONAL INFORMATION
Pine Island Estates, a Beautiful Custom Ranchette Community on highly sought-after S. Pine Island Rd. Ready for you to build your dream home. Prime real estate just 5 miles from the city, combined with the luxury of Hardin-Jefferson schools. No city taxes. **NO HOMES FLOODED DURING HARVEY OR IMELDA** Located off of Hwy 90 in Beaumont. Google maps is showing the incorrect city.
- Type:
- Land
- Sq.Ft.:
- n/a
- Status:
- Active
- Beds:
- n/a
- Lot size:
- 1 Acres
- Baths:
- MLS#:
- 71317830
- Subdivision:
- Pine Island Estates
ADDITIONAL INFORMATION
Pine Island Estates, a Beautiful Custom Ranchette Community on highly sought-after S. Pine Island Rd. Ready for you to build your dream home. Prime real estate just 5 miles from the city, combined with the luxury of Hardin-Jefferson schools. No city taxes. **NO HOMES FLOODED DURING HARVEY OR IMELDA** Located off of Hwy 90 in Beaumont. Google maps is showing the incorrect city. Located off of Hwy 90 in Beaumont. Google maps is showing the incorrect city.
- Type:
- Land
- Sq.Ft.:
- n/a
- Status:
- Active
- Beds:
- n/a
- Lot size:
- 1 Acres
- Baths:
- MLS#:
- 68024897
- Subdivision:
- Pine Island Estates
ADDITIONAL INFORMATION
Pine Island Estates, a Beautiful Custom Ranchette Community on highly sought-after S. Pine Island Rd. Ready for you to build your dream home. Prime real estate just 5 miles from the city, combined with the luxury of Hardin-Jefferson schools. No city taxes. **NOHOMES FLOODED DURING HARVEY OR IMELDA** Located off of Hwy 90 in Beaumont. Google maps is showing the incorrect city.
- Type:
- Land
- Sq.Ft.:
- n/a
- Status:
- Active
- Beds:
- n/a
- Lot size:
- 1 Acres
- Baths:
- MLS#:
- 61922247
- Subdivision:
- Pine Island Estates
ADDITIONAL INFORMATION
Pine Island Estates, a Beautiful Custom Ranchette Community on highly sought-after S. Pine Island Rd. Ready for you to build your dream home. Prime real estate just 5 miles from the city, combined with the luxury of Hardin-Jefferson schools. No city taxes. **NO HOMES FLOODED DURING HARVEY OR IMELDA** Located off of Hwy 90 in Beaumont. Google maps is showing the incorrect city.
- Type:
- Land
- Sq.Ft.:
- n/a
- Status:
- Active
- Beds:
- n/a
- Lot size:
- 1 Acres
- Baths:
- MLS#:
- 57734286
- Subdivision:
- Pine Island Estates
ADDITIONAL INFORMATION
Pine Island Estates, a Beautiful Custom Ranchette Community on highly sought-after S. Pine Island Rd. Ready for you to build your dream home. Prime real estate just 5 miles from the city, combined with the luxury of Hardin-Jefferson schools. No city taxes. **NO HOMES FLOODED DURING HARVEY OR IMELDA**Located off of Hwy 90 in Beaumont. Google maps is showing the incorrect city.
- Type:
- Land
- Sq.Ft.:
- n/a
- Status:
- Active
- Beds:
- n/a
- Lot size:
- 1 Acres
- Baths:
- MLS#:
- 54424663
- Subdivision:
- Pine Island Estates
ADDITIONAL INFORMATION
Pine Island Estates, a Beautiful Custom Ranchette Community on highly sought-after S. Pine Island Rd. Ready for you to build your dream home. Prime real estate just 5 miles from the city, combined with the luxury of Hardin-Jefferson schools. No city taxes. **NO HOMES FLOODED DURING HARVEY OR IMELDA** Located off of Hwy 90 in Beaumont. Google maps is showing the incorrect city.
- Type:
- Land
- Sq.Ft.:
- n/a
- Status:
- Active
- Beds:
- n/a
- Lot size:
- 1.21 Acres
- Baths:
- MLS#:
- 49952245
- Subdivision:
- Pine Island Estates
ADDITIONAL INFORMATION
Pine Island Estates, a Beautiful Custom Ranchette Community on highly sought-after S. Pine Island Rd. Ready for you to build your dream home. Prime real estate just 5 miles from the city, combined with the luxury of Hardin-Jefferson schools. No city taxes. **NO HOMES FLOODED DURING HARVEY OR IMELDA** Located off of Hwy 90 in Beaumont. Google maps is showing the incorrect city.
- Type:
- Land
- Sq.Ft.:
- n/a
- Status:
- Active
- Beds:
- n/a
- Lot size:
- 1 Acres
- Baths:
- MLS#:
- 41459144
- Subdivision:
- Pine Island Estates
ADDITIONAL INFORMATION
Pine Island Estates, a Beautiful Custom Ranchette Community on highly sought-after S. Pine Island Rd. Ready for you to build your dream home. Prime real estate just 5 miles from the city, combined with the luxury of Hardin-Jefferson schools. No city taxes. **NO HOMES FLOODED DURING HARVEY OR IMELDA** Located off of Hwy 90 in Beaumont. Google maps is showing the incorrect city.
- Type:
- Land
- Sq.Ft.:
- n/a
- Status:
- Active
- Beds:
- n/a
- Lot size:
- 1 Acres
- Baths:
- MLS#:
- 40379069
- Subdivision:
- Pine Island Estates
ADDITIONAL INFORMATION
Pine Island Estates, a Beautiful Custom Ranchette Community on highly sought-after S. Pine Island Rd. Ready for you to build your dream home. Prime real estate just 5 miles from the city, combined with the luxury of Hardin-Jefferson schools. No city taxes. **NOHOMES FLOODED DURING HARVEY OR IMELDA** Located off of Hwy 90 in Beaumont. Google maps is showing the incorrect city.
- Type:
- Land
- Sq.Ft.:
- n/a
- Status:
- Active
- Beds:
- n/a
- Lot size:
- 1 Acres
- Baths:
- MLS#:
- 39569785
- Subdivision:
- Pine Island Estates
ADDITIONAL INFORMATION
Pine Island Estates, a Beautiful Custom Ranchette Community on highly sought-after S. Pine Island Rd. Ready for you to build your dream home. Prime real estate just 5 miles from the city, combined with the luxury of Hardin-Jefferson schools. No city taxes. **NOHOMES FLOODED DURING HARVEY OR IMELDA**Located off of Hwy 90 in Beaumont. Google maps is showing the incorrect city.
- Type:
- Land
- Sq.Ft.:
- n/a
- Status:
- Active
- Beds:
- n/a
- Lot size:
- 1.5 Acres
- Baths:
- MLS#:
- 35928331
- Subdivision:
- Pine Island Estates
ADDITIONAL INFORMATION
Pine Island Estates, a Beautiful Custom Ranchette Community on highly sought-after S. Pine Island Rd. Ready for you to build your dream home. Prime real estate just 5 miles from the city, combined with the luxury of Hardin-Jefferson schools. No city taxes. **NO HOMES FLOODED DURING HARVEY OR IMELDA** Located off of Hwy 90 in Beaumont. Google maps is showing the incorrect city.
- Type:
- Land
- Sq.Ft.:
- n/a
- Status:
- Active
- Beds:
- n/a
- Lot size:
- 1.1 Acres
- Baths:
- MLS#:
- 35047986
- Subdivision:
- Pine Island Estates
ADDITIONAL INFORMATION
Pine Island Estates, a Beautiful Custom Ranchette Community on highly sought-after S. Pine Island Rd. Ready for you to build your dream home. Prime real estate just 5 miles from the city, combined with the luxury of Hardin-Jefferson schools. No city taxes. **NO HOMES FLOODED DURING HARVEY OR IMELDA** Located off of Hwy 90 in Beaumont. Google maps is showing the incorrect city.
- Type:
- Land
- Sq.Ft.:
- n/a
- Status:
- Active
- Beds:
- n/a
- Lot size:
- 1 Acres
- Baths:
- MLS#:
- 28994378
- Subdivision:
- Pine Island Estates
ADDITIONAL INFORMATION
Pine Island Estates, a Beautiful Custom Ranchette Community on highly sought-after S. Pine Island Rd. Ready for you to build your dream home. Prime real estate just 5 miles from the city, combined with the luxury of Hardin-Jefferson schools. No city taxes. **NO HOMES FLOODED DURING HARVEY OR IMELDA** Located off of Hwy 90 in Beaumont. Google maps is showing the incorrect city.
- Type:
- Land
- Sq.Ft.:
- n/a
- Status:
- Active
- Beds:
- n/a
- Lot size:
- 1 Acres
- Baths:
- MLS#:
- 28851109
- Subdivision:
- Pine Island Estates
ADDITIONAL INFORMATION
Pine Island Estates, a Beautiful Custom Ranchette Community on highly sought-after S. Pine Island Rd. Ready for you to build your dream home. Prime real estate just 5 miles from the city, combined with the luxury of Hardin-Jefferson schools. No city taxes. **NO HOMES FLOODED DURING HARVEY OR IMELDA** Located off of Hwy 90. Google maps is showing the incorrect city.
- Type:
- Land
- Sq.Ft.:
- n/a
- Status:
- Active
- Beds:
- n/a
- Lot size:
- 1 Acres
- Baths:
- MLS#:
- 22138364
- Subdivision:
- Pine Island Estates
ADDITIONAL INFORMATION
Pine Island Estates, a Beautiful Custom Ranchette Community on highly sought-after S. Pine Island Rd. Ready for you to build your dream home. Prime real estate just 5 miles from the city, combined with the luxury of Hardin-Jefferson schools. No city taxes. **NO HOMES FLOODED DURING HARVEY OR IMELDA** Located off of Hwy 90 in Beaumont. Google maps is showing the incorrect city.
- Type:
- Land
- Sq.Ft.:
- n/a
- Status:
- Active
- Beds:
- n/a
- Lot size:
- 2.28 Acres
- Baths:
- MLS#:
- 20828705
- Subdivision:
- Pine Island Estates
ADDITIONAL INFORMATION
Pine Island Estates ranchette community on highly sought after S. Pine Island Rd. Ready for you to build your dream home. Prime real estate just 5 miles from the city, combined with the luxury of Hardin-Jefferson schools. No city taxes. **NO HOMES FLOODED DURING HARVEY OR IMELDA**
- Type:
- Land
- Sq.Ft.:
- n/a
- Status:
- Active
- Beds:
- n/a
- Lot size:
- 0.17 Acres
- Baths:
- MLS#:
- 55493481
- Subdivision:
- Crescent On Walden Ph 1
ADDITIONAL INFORMATION
Welcome to Crescent on Walden! This lot is nestled in a gated subdivision and conveniently located to many amenities and restaurants.Build your custom dream home here. It's a great neighborhood and will be perfect for family living. This mastered planned development includes 2 front pond, 15 acre lake, post office and a common area to enjoy.
| Copyright © 2024, Houston Realtors Information Service, Inc. All information provided is deemed reliable but is not guaranteed and should be independently verified. IDX information is provided exclusively for consumers' personal, non-commercial use, that it may not be used for any purpose other than to identify prospective properties consumers may be interested in purchasing. |
Beaumont Real Estate
The median home value in Beaumont, TX is $144,200. This is higher than the county median home value of $142,400. The national median home value is $338,100. The average price of homes sold in Beaumont, TX is $144,200. Approximately 46.61% of Beaumont homes are owned, compared to 39.68% rented, while 13.7% are vacant. Beaumont real estate listings include condos, townhomes, and single family homes for sale. Commercial properties are also available. If you see a property you’re interested in, contact a Beaumont real estate agent to arrange a tour today!
Beaumont, Texas has a population of 115,013. Beaumont is less family-centric than the surrounding county with 22.76% of the households containing married families with children. The county average for households married with children is 27.83%.
The median household income in Beaumont, Texas is $49,765. The median household income for the surrounding county is $53,613 compared to the national median of $69,021. The median age of people living in Beaumont is 35 years.
Beaumont Weather
The average high temperature in July is 92.2 degrees, with an average low temperature in January of 41.2 degrees. The average rainfall is approximately 59.7 inches per year, with 0.1 inches of snow per year.
