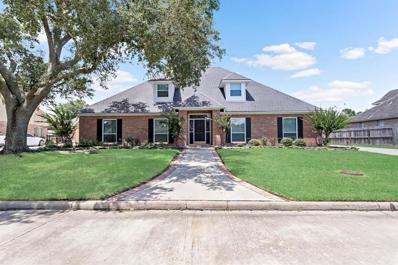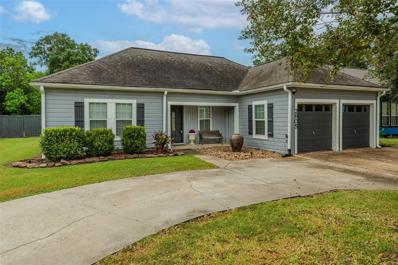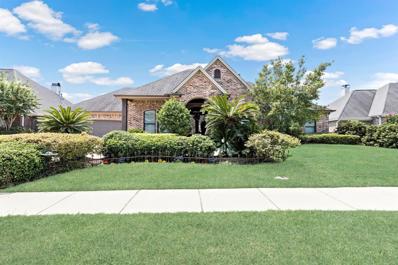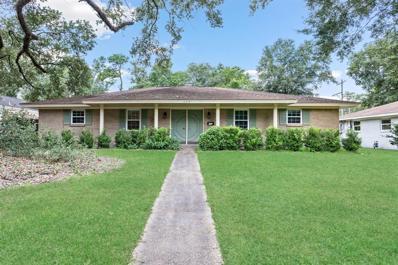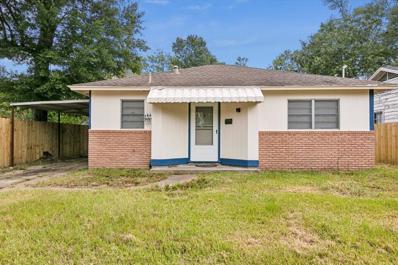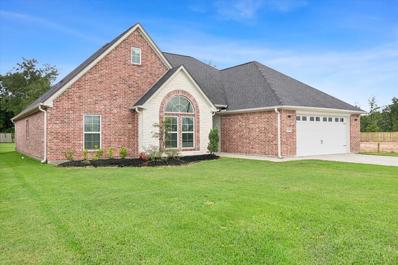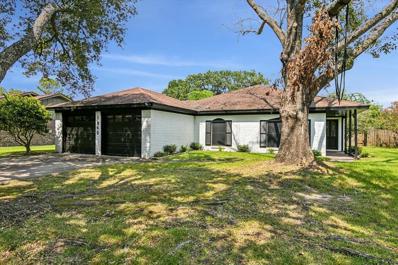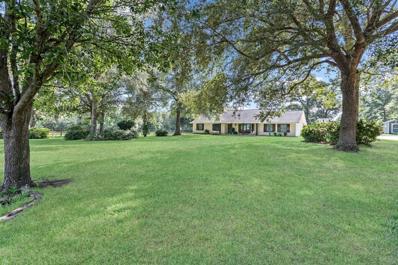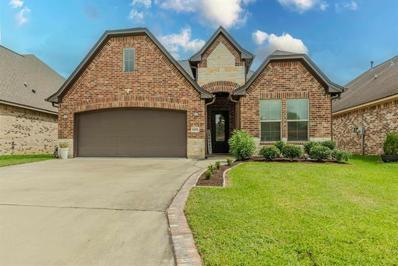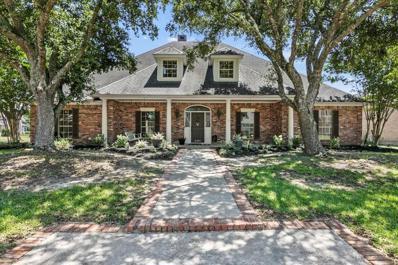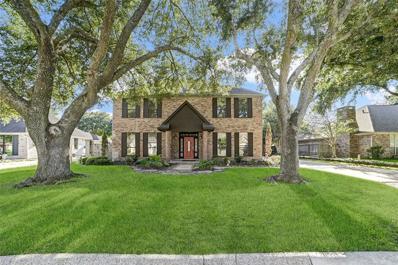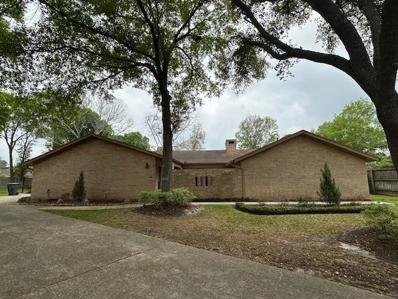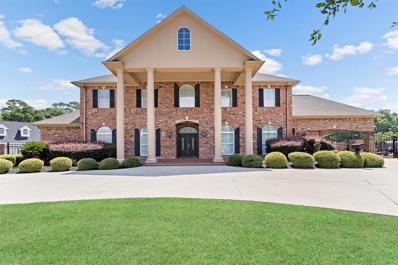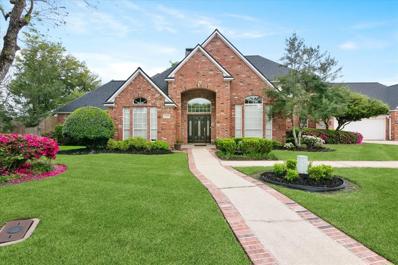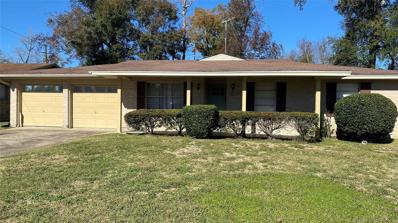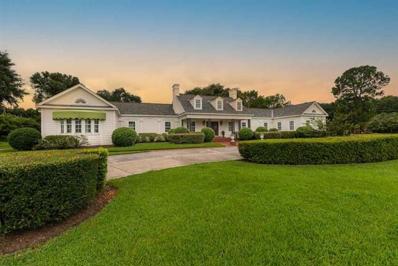Beaumont TX Homes for Rent
- Type:
- Single Family
- Sq.Ft.:
- 4,258
- Status:
- Active
- Beds:
- 4
- Lot size:
- 0.26 Acres
- Year built:
- 1988
- Baths:
- 3.10
- MLS#:
- 53593656
- Subdivision:
- Sheridan Park
ADDITIONAL INFORMATION
You will love this spacious 4/3.5/2 home on Sheridan Oaks! Wonderful features including a pool, sport court, study, living and den, breakfast and formal dining, wet bar, and a great floorplan. The kitchen has granite, large pantry, breakfast bar, stainless/black appliances and is open the to breakfast room with a bay window. The primary bedroom is spacious, and the bath has double sinks, jetted tub, large shower, and great closet space. An additional bedroom is downstairs, and a bathroom is conveniently located next to the bedroom. Upstairs includes two bedrooms, game room, jack and jill bath and several large closets. Home is also in a very convenient location.
- Type:
- Single Family
- Sq.Ft.:
- 1,328
- Status:
- Active
- Beds:
- 3
- Lot size:
- 0.29 Acres
- Year built:
- 1978
- Baths:
- 2.00
- MLS#:
- 43927916
- Subdivision:
- Calder Highlands
ADDITIONAL INFORMATION
Beautiful finishes, move-in ready. Call to see this one today.
- Type:
- Single Family
- Sq.Ft.:
- 2,967
- Status:
- Active
- Beds:
- 4
- Lot size:
- 0.18 Acres
- Year built:
- 2007
- Baths:
- 2.20
- MLS#:
- 31607425
- Subdivision:
- Barrington Heights Ph VI
ADDITIONAL INFORMATION
Fabulous home by Keystone designed to check off all your dreams in West End Beaumont! This home has 4 spacious bedrooms, 2 full baths, 2 half baths and a 2 car garage that is so well thought out! Luxurious stacked crown moldings and shutters throughout. The 12 ft ceilings lend grandeur to the formal dining, gourmet kitchen and living room, and the interior brick accents are so impressive. Take a splash each morning after your poolside breakfast area brightens your mood! Both the pool & spa are heated and back yard has 9' privacy fence. Among the outstanding features of this home are the Creston System which offers remote control for surround sound, TV and intercom! Granite at fireplace and kitchen is just beautiful! All appliances stay "as is" (Thermador frig/Jennair Gas stove/2 ovens/warmer). Back patio is plumbed for outdoor kitchen (gas & Elec),has tv hookups & cool fan for relaxing poolside! Hurry!! Prequalified only!
$285,000
155 Manor Ave Beaumont, TX 77706
- Type:
- Single Family
- Sq.Ft.:
- 2,125
- Status:
- Active
- Beds:
- 4
- Year built:
- 1968
- Baths:
- 2.10
- MLS#:
- 2696203
- Subdivision:
- Calder Terrace
ADDITIONAL INFORMATION
Very well maintained home in Calder Terrace addition.
- Type:
- Single Family
- Sq.Ft.:
- 1,432
- Status:
- Active
- Beds:
- 3
- Lot size:
- 0.26 Acres
- Year built:
- 1962
- Baths:
- 2.00
- MLS#:
- 13657102
- Subdivision:
- Calder Highlands
ADDITIONAL INFORMATION
Charming 3 Bed, 2 Bath, 1 Car Carport for sale. Discover comfort in this partially renovated 1,432 sq ft home nestled in the heart of West End Beaumont. Situated on a spacious .25 acre lot, this property offers the perfect blend of indoor and outdoor living. Recent updates include fresh paint and flooring, creating a modern and inviting atmosphere. Enjoy the cozy carpet in the bedrooms, while the durable laminate and tile in the living areas, kitchen, and bathrooms make for easy maintenance. With a little TLC you can update the kitchen and bathrooms to your style. The generously sized backyard is fully fenced, providing a secure and private oasis for entertaining or relaxing on a wooden deck. A convenient storage building offers extra space for your belongings. Don't miss this opportunity to make this house your home!
- Type:
- Single Family
- Sq.Ft.:
- 2,663
- Status:
- Active
- Beds:
- 4
- Lot size:
- 0.62 Acres
- Year built:
- 2021
- Baths:
- 3.00
- MLS#:
- 32965022
- Subdivision:
- Vccb Sub
ADDITIONAL INFORMATION
This Stunning Home in Beaumont's West End is 3 Years Young and Sits on a Generous 0.62 Acre Lot. With Over 2,600 Square Feet, this Residence boasts Four Spacious Bedrooms, Three Full Bathrooms and a 2-Car Garage. The Living Area is Highlighted by a Lovely Stone Wood Burning Fireplace, Creating a Warm and Inviting Atmosphere. The Kitchen is a Standout with Custom Rich Wood Cabinetry, Granite Countertops, a Gas Range and Built-In Microwave. The Primary Suite offers a Soaking Tub, Separate Shower, Double Sinks, Linen Closet and Large Walk-In Closets. High Ceilings and Abundant Windows Throughout the Home Flood the Space with Natural Light. Additional Conveniences include an Indoor Laundry Room and Mud Room. Enjoy the Backyard Sitting Under the Outdoor Patio. Located in a Great Area, this Home is Right Across the Street from the Gulf Terrace Hike and Bike Trail and West Brook Senior High School. Call Shanna or your Favorite Realtor to set up a Viewing Appointment!
- Type:
- Single Family
- Sq.Ft.:
- 2,176
- Status:
- Active
- Beds:
- 4
- Year built:
- 1976
- Baths:
- 2.00
- MLS#:
- 69403408
- Subdivision:
- DOWLEN WEST UNIT 5
ADDITIONAL INFORMATION
This newly redesigned 4/2 is now ready for showings! With the help of Slab-Select of Beaumont, Texas the home now features new, light fixtures, paint, tile flooring, cabinetry, countertops and fireplace. Located in the tranquil neighborhood of Dowlen West, this location proposes a great opportunity for growing families seeking a quiet suburb, with ample outdoor space that is perfect for hosting get togethers with friends and family.
$425,000
31848 S 96 Highway Buna, TX 77706
- Type:
- Other
- Sq.Ft.:
- 2,358
- Status:
- Active
- Beds:
- n/a
- Lot size:
- 10.01 Acres
- Year built:
- 1965
- Baths:
- MLS#:
- 17736774
- Subdivision:
- Out Of Town
ADDITIONAL INFORMATION
Invest in this beautiful 10-acre track Home, it features 4 bedrooms, and 3.5 baths, with farmhouse porcelain tile floors, The primary room features a free-standing tub & a separate tile shower, and soft close cabinets. The kitchen has granite countertops and Thermador appliances, and the microwave has a convection oven feature. The fireplace is wood burning. New double pane windows installed Feb. 2022. Underground electrical & electrical panels were done in 2024, The Barn has 3 stalls, and a tack room. The home is furnished with a Generac Generator that runs the house, barn, and storage units.
$317,500
6476 Bell Pointe Beaumont, TX 77706
- Type:
- Single Family
- Sq.Ft.:
- n/a
- Status:
- Active
- Beds:
- 3
- Year built:
- 2018
- Baths:
- 2.00
- MLS#:
- 98232919
- Subdivision:
- The Sanctuary
ADDITIONAL INFORMATION
Perfectly located in THE SANCTUARY, a lovely, gated community close to shopping, parks, dining & schools. Pristine & meticulous await you in this beautiful home with so many wonderful amenities. It all begins with a sensational floor plan that includes BOTH a formal dining & a study! Sunny living area with a woodburning fireplace opens to the pretty kitchen with a countertop water filtration system, gas stove, island workspace, & a bright breakfast area! Primary suite is so spacious and the ensuite bath includes a soaker tub & gorgeous tiled separate shower! You will love how the fabulous primary closet connects to the utility room! There is even space in the utility room for that extra frig we all love! Covered back patio is ready for all of your outdoor entertaining! WELCOME HOME!
- Type:
- Single Family
- Sq.Ft.:
- 4,353
- Status:
- Active
- Beds:
- 5
- Lot size:
- 0.24 Acres
- Year built:
- 1988
- Baths:
- 4.10
- MLS#:
- 56750666
- Subdivision:
- Sheridan Park
ADDITIONAL INFORMATION
Great corner location with super family home built by Bill Little. Formals plus den overlooking sparkling pool. Lovely wood floors in living and dining. Primary suite is downstairs w/huge walk-in closet. Also downstairs is either 5th bedroom or office w/full bath and closet. There are 3 bedrooms upstairs plus a bonus room. Kitchen has been updated w/granite counters and travertine backsplash. Wet bar for entertaining. Raised panel doors and crown moldings. Tons of storage throughout this home. Extra half bath off the utility room.
- Type:
- Single Family
- Sq.Ft.:
- 3,601
- Status:
- Active
- Beds:
- 5
- Lot size:
- 0.23 Acres
- Year built:
- 2010
- Baths:
- 3.00
- MLS#:
- 36005805
- Subdivision:
- Barrington Heights Ph Vi
ADDITIONAL INFORMATION
Beautiful home in Barrington Heights. Call to see it today.
- Type:
- Single Family
- Sq.Ft.:
- 3,172
- Status:
- Active
- Beds:
- 5
- Lot size:
- 0.25 Acres
- Year built:
- 1990
- Baths:
- 3.10
- MLS#:
- 10057470
- Subdivision:
- Briar Creek Sec II
ADDITIONAL INFORMATION
Welcome to 3375 Foxbriar, a beautifully maintained 5 bedroom, 3.5 bathrooms home nestled in highly sought-after Briar Creek. This stunning home offers a perfect blend of modern convenience and classic elegance. Boasting 3172 square feet of living space, this home features an open floor plan with natural light with 2 dining and 2 living areas. The kitchen features Quartz countertops, stainless steel appliances, a center island, and plenty of cabinet space for all your culinary needs. The master bedroom is a true retreat with a walk-in closet and a spa-like en-suite bathroom complete with shower, and dual vanities. Four additional bedrooms with two well-appointed bathrooms and a powder room. Beautifully landscaped backyard with a covered patio, perfect for outdoor dining and entertaining. This home includes detached two-car garage, energy-efficient windows. close to top-rated schools, shopping, dining, and easy access to major highways for commuting. Schedule your private tour today
- Type:
- Single Family
- Sq.Ft.:
- 3,588
- Status:
- Active
- Beds:
- 5
- Lot size:
- 0.38 Acres
- Year built:
- 1988
- Baths:
- 3.10
- MLS#:
- 61421277
- Subdivision:
- Tangledahl
ADDITIONAL INFORMATION
NEW 30 YR ROOF, windstorm certified!! WALK TO REGINA HOWELL elementary school from this spacious family home! Granite and tile finishes in kitchen with breakfast bar and all appliances stay (please confirm with agent). Granite is in bathrooms too! This large home has 5-7 rooms (for sleeping, exercise, office, art studio, home schooling and more! Master bath has Jacuzzi tub and separate shower. ALL ONE LEVEL so bring the whole family! Oversized den can be game room or a den/dining combo. Majority of flooring is wood laminate or tile (MBR has the only carpet). The awesome back yard can be accessed by a double gate at driveway. Lots of extra parking and .38 acre lot is so spacious! Plenty of room for a pool, play, gardening and more!
$1,370,000
2250 Savannah Trace Beaumont, TX 77706
- Type:
- Single Family
- Sq.Ft.:
- 7,345
- Status:
- Active
- Beds:
- 9
- Lot size:
- 1.97 Acres
- Year built:
- 2002
- Baths:
- 4.30
- MLS#:
- 92119546
- Subdivision:
- Ashton Ph 1
ADDITIONAL INFORMATION
Outstanding West End Beaumont has beautiful updates and SOOO many amenities that it well exceeds expectations! Easily entertain in small or large fashion, with accommodations for family and gatherings, pool parties, even pickleball games with plenty of parking space! And with 1.97 acres your kids can try out every sport (will sell with 1 acre, see agent). Convenient to hospitals, better schools and shopping. You'll enjoy over 7300 sq feet of living space that is so well designed that every person enjoys the privacy they love. An elevator makes it all accessible! Reinforced walls act as shelter in the 3 bedroom, 1200 sf apartment! The generator will run the whole house and the apartment for up to 14 days with underground propane tanks! Yes this is a beautiful place with a new roof in 2023, a newly resurfaced salt water pool, resurfaced pool decking and the list goes on... builder thought of everything!
$515,000
3495 Briar Way Beaumont, TX 77706
- Type:
- Single Family
- Sq.Ft.:
- 3,691
- Status:
- Active
- Beds:
- 4
- Year built:
- 1997
- Baths:
- 4.00
- MLS#:
- 66512461
- Subdivision:
- Briarcreek
ADDITIONAL INFORMATION
Have the pool parties at YOUR house this Summer, in this custom 4/4/4 home situated on two lots in Briar Creek. Step into the entryway, flanked by the Formal Dining Room with tons of natural light, and a home-office space. The Living Room, in close proximity to the largeKitchen, makes entertaining a breeze. The view of the tropical pool from the Breakfast Room is a perfect way to start your day. Don't miss the large Game Room complete with wet bar, and sliding window that opens up to the backyard! The Primary Suite is a quiet retreat with great views, crown molding & Primary Bath offers walk-in closet, a jetted tub, separate shower, and vanity space. Upstairs, 3 Bedrms are situated away from the Primary; 2 sharing a Jack & Jill Bath, the other with private adjoining Bath. More storage is accessible via the walk-up access to the attic in the extra large Garage, fit for 2 vehicles AND a large boat! RV parking on the side of the house is another nice addition. Roof was replaced in 2021.
- Type:
- Single Family
- Sq.Ft.:
- 1,352
- Status:
- Active
- Beds:
- 3
- Lot size:
- 0.24 Acres
- Year built:
- 1978
- Baths:
- 2.00
- MLS#:
- 19338823
- Subdivision:
- Westgate
ADDITIONAL INFORMATION
Property Sold AS IS!!! This is a Great Investment for Residual Income, this home comes with Tenant Already In It!!! This Captivating Residence in Beaumont's Desirable West End! Recently updated, this 3-bedroom, 2-bath home with a 2-car garage exudes modern charm. The kitchen boasts granite countertops, ample cabinetry, a dishwasher, smooth top free range stove and a state of the art stainless steel fridge, creating a delightful culinary space. With an open floor plan connecting the living and kitchen areas, the home offers flexibility, with an additional living area suitable for various uses such as a dining room, office, or bedroom. The master bedroom is generously proportioned and features an attached bathroom with a shower. French doors open to a spacious backyard with a patio, perfect for outdoor enjoyment. Ideally located within walking distance of Sallie Curtis Elementary School and West End Little League Ballpark.
- Type:
- Single Family
- Sq.Ft.:
- 4,609
- Status:
- Active
- Beds:
- 4
- Lot size:
- 4.42 Acres
- Year built:
- 1984
- Baths:
- 3.10
- MLS#:
- 55347323
- Subdivision:
- T H Langham Estate
ADDITIONAL INFORMATION
STUNNINGLY GORGEOUS One of a kind local landmark. The exterior features updated cement fiber board, vinyl clad double pane windows, 50-year roof & much, much more. The interior has been lovingly maintained and is in very good condition. It is ready for you to customize it the way you want. The house is ready for entertaining or just someone who wants to enjoy the 4.4-acre grounds in the heart of Beaumont's West End. All room sizes are very generous. The guest house (formerly the area for live in help) has been renovated and features a bedroom, bath, living room + a huge game room behind the garage that can be a perfect entertaining area for those summertime pool parties. The impressive circular drive combined with the separate private owners' drive allow more than ample space for any event you choose to host. Additional upgrades include a reverse osmosis water filtration system, outdoor cameras recorded to a computer & the largest Rinnai tankless H20 heater.
- Type:
- Condo/Townhouse
- Sq.Ft.:
- 1,296
- Status:
- Active
- Beds:
- 2
- Year built:
- 1978
- Baths:
- 1.10
- MLS#:
- 44611642
- Subdivision:
- Parkwood Twnhms
ADDITIONAL INFORMATION
Wonderful townhome to make your home or investment opportunity right off of Crow Road and near the heart of the shopping in Beaumont. This well kept townhome has 2 bedrooms, 1.5 baths and a carport. The small, fenced backyard provides privacy for those BBQ days and room for a pet to roam. Call an agent for more information.
| Copyright © 2024, Houston Realtors Information Service, Inc. All information provided is deemed reliable but is not guaranteed and should be independently verified. IDX information is provided exclusively for consumers' personal, non-commercial use, that it may not be used for any purpose other than to identify prospective properties consumers may be interested in purchasing. |
Beaumont Real Estate
The median home value in Beaumont, TX is $144,200. This is higher than the county median home value of $142,400. The national median home value is $338,100. The average price of homes sold in Beaumont, TX is $144,200. Approximately 46.61% of Beaumont homes are owned, compared to 39.68% rented, while 13.7% are vacant. Beaumont real estate listings include condos, townhomes, and single family homes for sale. Commercial properties are also available. If you see a property you’re interested in, contact a Beaumont real estate agent to arrange a tour today!
Beaumont, Texas 77706 has a population of 115,013. Beaumont 77706 is less family-centric than the surrounding county with 24.47% of the households containing married families with children. The county average for households married with children is 27.83%.
The median household income in Beaumont, Texas 77706 is $49,765. The median household income for the surrounding county is $53,613 compared to the national median of $69,021. The median age of people living in Beaumont 77706 is 35 years.
Beaumont Weather
The average high temperature in July is 92.2 degrees, with an average low temperature in January of 41.2 degrees. The average rainfall is approximately 59.7 inches per year, with 0.1 inches of snow per year.
