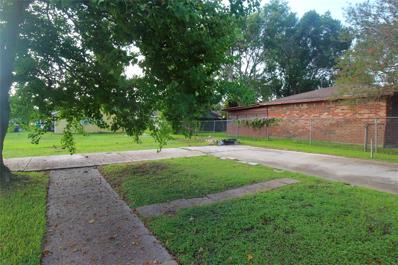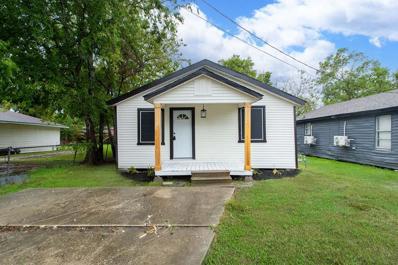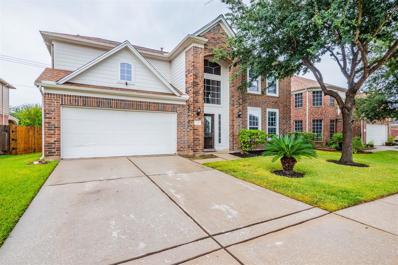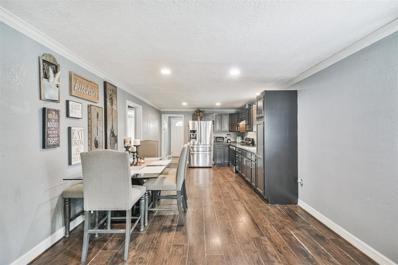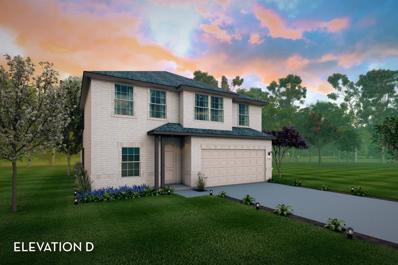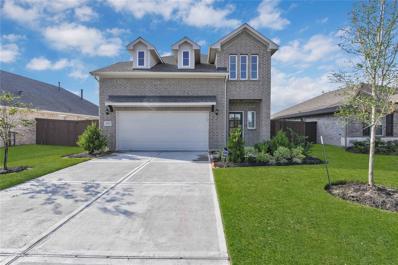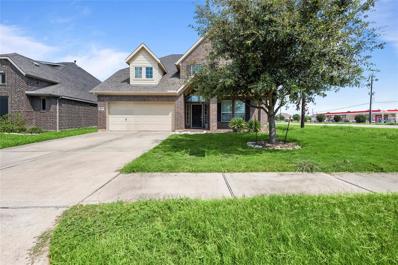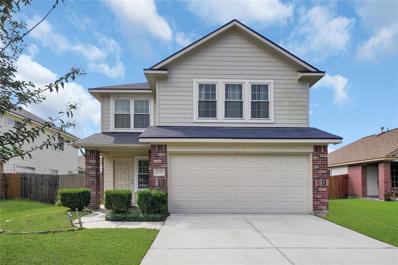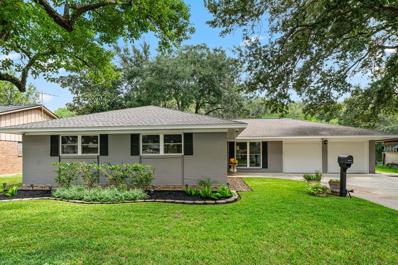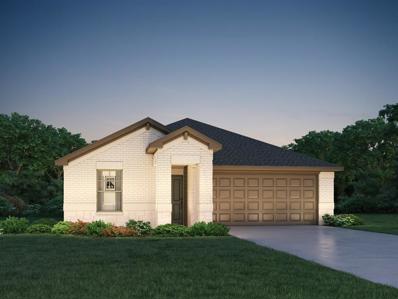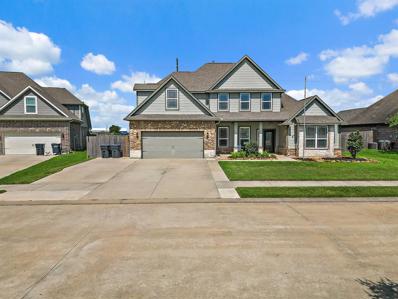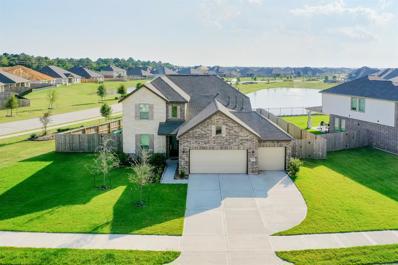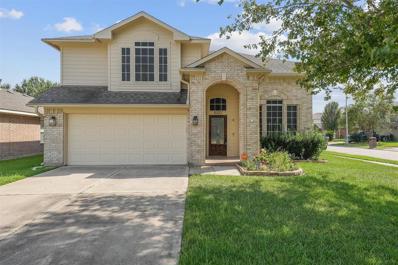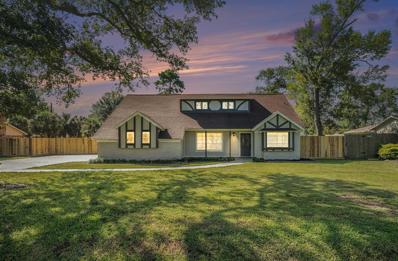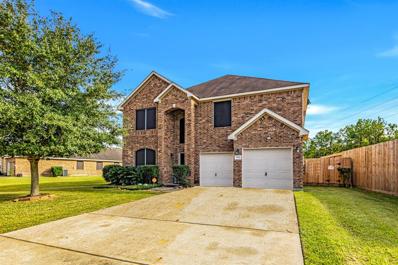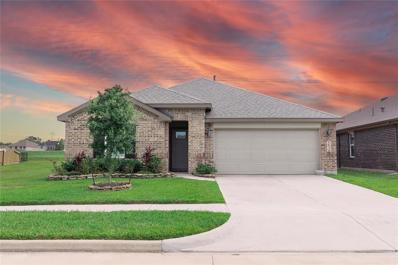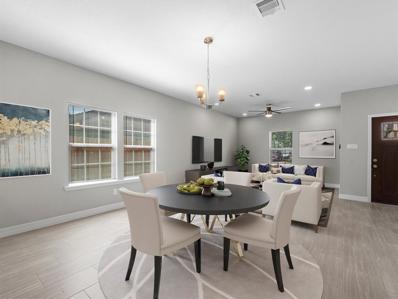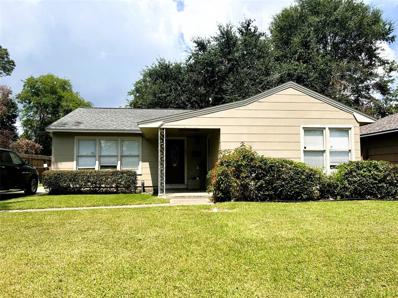Baytown TX Homes for Rent
- Type:
- Single Family
- Sq.Ft.:
- 2,768
- Status:
- Active
- Beds:
- 4
- Lot size:
- 0.15 Acres
- Year built:
- 2005
- Baths:
- 2.10
- MLS#:
- 25457711
- Subdivision:
- Eastpoint Sec 02
ADDITIONAL INFORMATION
Located in the sought after community of EastPoint and nestled in on large lot with a backyard fenced in for maximum privacy. This home has it ALL! From the minute you walk in the front door you feel the spaciousness of the open floor plan. From the foyer you'll see through to the large family room adjoining the kitchen and breakfast room perfect for entertaining and those family gatherings complete with a formal dining room for those special occasions. Working from home? You'll love the large office on the first floor. The primary bedroom is tucked away with a view of the beautiful backyard featuring an en-suite bathroom and a walk in closet. Upstairs you'll find a three large bedrooms with a desk area a perfect homework station for the kiddos. Need a second living area? We have that too! A huge second family rm/ game room finishes off the second floor. Located just minutes from all major major highways for an easy commute to anywhere!. This is it! Schedule your private showing today!
$42,000
200 Avenue K Baytown, TX 77520
- Type:
- Land
- Sq.Ft.:
- n/a
- Status:
- Active
- Beds:
- n/a
- Lot size:
- 0.23 Acres
- Baths:
- MLS#:
- 16251127
- Subdivision:
- Busch Terrace
ADDITIONAL INFORMATION
Build your dream home on this stunning 10,000 sf lot with pre-installed fencing and walkways. City utilities are readily available for connection. Enjoy easy access to walking trails, playground, basketball court, and workout station right outside your door. Immerse yourself in beautiful scenery with no through traffic and no HOA restrictions.
- Type:
- Single Family
- Sq.Ft.:
- 920
- Status:
- Active
- Beds:
- 3
- Lot size:
- 0.13 Acres
- Year built:
- 1945
- Baths:
- 2.00
- MLS#:
- 94168304
- Subdivision:
- Harlem Sec 01
ADDITIONAL INFORMATION
Charming 3-bedroom, 2-bathroom home recently remodeled and located in a well-established neighborhood in Baytown. This home offers a fresh interior with an open floor plan, updated flooring, and a modernized kitchen with new countertops and appliances. The bedrooms are cozy with plenty of storage, and the bathrooms have been nicely updated with contemporary touches. Conveniently situated close to local amenities, schools, and major highways. A great opportunity for comfortable living at an affordable price!
$320,000
8315 Chicory Drive Baytown, TX 77521
- Type:
- Single Family
- Sq.Ft.:
- 3,162
- Status:
- Active
- Beds:
- 4
- Lot size:
- 0.15 Acres
- Year built:
- 2007
- Baths:
- 2.10
- MLS#:
- 48695324
- Subdivision:
- Springfield Estates Sec 05
ADDITIONAL INFORMATION
Home has been well taken care of and a new roof within the last couple of years. Spacious downstairs and upstairs. Office downstairs and an open concept home. Homeowner is looking to downsize.
$39,990
200 Avenue L Baytown, TX 77520
- Type:
- Land
- Sq.Ft.:
- n/a
- Status:
- Active
- Beds:
- n/a
- Lot size:
- 0.23 Acres
- Baths:
- MLS#:
- 3115868
- Subdivision:
- Busch Terrace
ADDITIONAL INFORMATION
10,000 sq ft lot in a quiet area. Lot is cleared and ready for your choice of dwelling. Offers quick access to the highway. Seller is motivated and open to all offers!
$165,000
1115 Turner Street Baytown, TX 77520
- Type:
- Single Family
- Sq.Ft.:
- 1,080
- Status:
- Active
- Beds:
- 3
- Lot size:
- 0.12 Acres
- Year built:
- 1940
- Baths:
- 2.00
- MLS#:
- 79555340
- Subdivision:
- Oakwood Annex
ADDITIONAL INFORMATION
Charming 3-bedroom, 2-bathroom split-level home, ready for you to call your own! Key updates include roofing, plumbing, electrical, and siding, all completed approximately in 2016. The seller also replaced the support beams, ensuring a solid foundation. While this home may need a bit of attention, it's move-in ready for those looking to settle in quickly. With spacious living areas and modern upgrades, this property offers great potential to customize and make it truly yours. Don't miss out on this opportunity to invest in a home with strong bones and room to grow!
- Type:
- Single Family
- Sq.Ft.:
- 2,507
- Status:
- Active
- Beds:
- 4
- Year built:
- 2024
- Baths:
- 2.10
- MLS#:
- 79830304
- Subdivision:
- Bay Creek
ADDITIONAL INFORMATION
The wonderful 4 bedroom 2.5 Bath two-story Rio Grande home features an open-concept layout that is ideal for most any lifestyle. Upon entry, you are met with a private study room, a walk-in utility room, a closet, and access to your two-car garage. If you need extra storage space to store holiday decorations and tools. Enjoy the massive family room with two-story ceilings serving as the perfect place for entertaining, as well as the conjoined kitchen and breakfast area providing optimal convenience. The high bar in the kitchen is ideal for breakfast in the mornings, and opens up to the family room, fully embracing the open-concept feel. For the outdoor enthusiast, this home has a covered patio. Learn more about CastleRock Communities at Bay Creek Today!
- Type:
- Single Family
- Sq.Ft.:
- 1,800
- Status:
- Active
- Beds:
- 4
- Year built:
- 2024
- Baths:
- 2.00
- MLS#:
- 77470955
- Subdivision:
- Bay Creek
ADDITIONAL INFORMATION
The exciting Pedernales floor plan boasts a four bedroom, two bathroom single-story home with a 2.5-car garage. Upon entering this outstanding home, you are met with a foyer area with access to your fourth bedroom at the front of the home. In need of a secluded work from home space or an area for the kids to do their homework? Transform the fourth bedroom in to a study room for your convenience. Your kitchen comes fully equipped with ample counter space featuring granite counter tops, a kitchen island, industry-leading appliances, and an oversized, walk-in pantry. You will love entertaining guests in this home! Optional covered patio - perfect for relaxing outdoors or grilling out for your friends and family. Retreat to your master suite where you can relax in your master bathroom. Learn more about CastleRock Communities at Bay Creek today!
- Type:
- Single Family
- Sq.Ft.:
- 1,858
- Status:
- Active
- Beds:
- 3
- Lot size:
- 0.52 Acres
- Year built:
- 1974
- Baths:
- 2.10
- MLS#:
- 44558829
- Subdivision:
- Kings Bend
ADDITIONAL INFORMATION
WELCOME TO SERENITY! This beautiful 3 bedroom 2.5 bath waterfront property offers spacious living with all the amenities you could ask for. Primary bedroom features a Jack-&-Jill bathroom with each side having it's own entry for added convenience. Step outside to enjoy an expansive half acre backyard complete with stunning outdoor theater system and fireplace table for those perfect and cozy evenings under the stars. Home includes recessed exterior lighting that shines beautifully at night! List of items to stay with property are: riding lawnmower, washer and dryer, refrigerator, patio furniture, bar in garage with TV and small refrigerator all included in the sale of this property. THIS PROPERTY HAS IT ALL! Call your agent today for your private viewing. ***NO HOA***
- Type:
- Single Family
- Sq.Ft.:
- 2,242
- Status:
- Active
- Beds:
- 4
- Lot size:
- 0.15 Acres
- Year built:
- 2023
- Baths:
- 2.20
- MLS#:
- 54197287
- Subdivision:
- Southwinds Sec 4
ADDITIONAL INFORMATION
Gorgeous One Owner Home: 2 Story, 4 Bedroom, 2 Full and 2 Half Bath, Additional Powder Room Up, Primary Suite Down, Dual Vanities in Primary Bath, Fireplace, Gameroom Up. Luxury Vinyl Plank Flooring in Entry, Kitchen/Dining, Family Room, and All Bathrooms. Open Floor Plan: Kitchen/Dining Combo, Granite Kitchen Countertops with Island, Tile Backsplash. Stainless Steel Appliances, 42â White Upper Kitchen Cabinets, Disc Lights, Ceiling Fans, Wrought Iron Stair Parts. Covered Patio, Front and Rear Sprinklers, Front Gutters, Dual Zone A/C, 4 Sides Brick on First Floor, Upgraded Front Door, Tech Shield Radiant Barrier. ENERGY STAR Certified Home
$389,000
4839 Echo Bay Baytown, TX 77523
- Type:
- Single Family
- Sq.Ft.:
- 2,671
- Status:
- Active
- Beds:
- 4
- Lot size:
- 0.39 Acres
- Year built:
- 2016
- Baths:
- 3.10
- MLS#:
- 43212845
- Subdivision:
- Legends Bay
ADDITIONAL INFORMATION
Welcome to your new home! This 4 bedroom, 3.5 bath property boasts an office space with french glass doors, high ceilings, a spacious kitchen with granite countertops, and lovely laminate flooring. The open layout includes a family room perfect for gatherings. Upstairs, a stunning wrought iron staircase leads to the bedrooms. Outside, you'll find a massive backyard on .39 acres, ideal for outdoor enjoyment. Don't miss out on this move-in ready gem!
$344,500
300 Lakewood Drive Baytown, TX 77520
- Type:
- Single Family
- Sq.Ft.:
- 2,218
- Status:
- Active
- Beds:
- 4
- Lot size:
- 0.45 Acres
- Year built:
- 1953
- Baths:
- 2.00
- MLS#:
- 41302634
- Subdivision:
- Lakewood
ADDITIONAL INFORMATION
This is the home you have been searching forâ¦! Everything you need and nothing you donât. Ready for your growing needs that is on the move with curb appeal that will impress your friends and guests. Four giant bedrooms and a huge family room will accommodate your oversized and comfortable furniture. As you enter the front door the first thing you notice is the beautiful, easy to maintain tile throughout the entry, family room, kitchen, and breakfast area. The kitchen has new granite tops, elegant backsplash and lots of cabinets and pantry space. The primary suite is an oasis of relaxation with ample space to relax after a hard day's work. The primary bath also features a luxurious shower and double sinks with granite and tile galore. This amazing home sits on a HUGE corner lot with mature shade trees and is ready for parties and bar-B-ques. New paint, designer touches, lots of upgrades. This home is move-in ready. Schedule your private tour today before itâs gone forever!
$219,900
1407 Edison Street Baytown, TX 77520
- Type:
- Single Family
- Sq.Ft.:
- 1,781
- Status:
- Active
- Beds:
- 4
- Lot size:
- 0.28 Acres
- Year built:
- 1940
- Baths:
- 3.00
- MLS#:
- 33064825
- Subdivision:
- Lee Heights
ADDITIONAL INFORMATION
Welcome to 1407 Edison St, a beautifully updated 1,781 sq ft home on a spacious 12,000 sq ft lot in Baytown, TX. This unique property offers four bedrooms, including two primary suites with full bathroomsâperfect for families or guests. Step inside to a bright interior featuring new flooring and freshly painted walls. The open-concept living area flows into the well-equipped kitchen, complete with a newly added pantry for extra storage. Enjoy outdoor living on the new back patio, ideal for morning coffee or weekend gatherings. The expansive, fully fenced backyard provides a private oasis for kids and pets, with plenty of space for a garden or even a pool! Additional highlights include three full bathrooms for added convenience and no HOA, allowing you to enjoy your property without extra fees. Conveniently located near schools, parks, shopping, and dining, this home blends comfort and accessibility. Donât miss your chance to own this charming Baytown residenceâschedule a showing today!
- Type:
- Single Family
- Sq.Ft.:
- 2,240
- Status:
- Active
- Beds:
- 4
- Lot size:
- 0.13 Acres
- Year built:
- 2007
- Baths:
- 2.10
- MLS#:
- 18186734
- Subdivision:
- Bay River Colony Sec 1
ADDITIONAL INFORMATION
Nestled in the vibrant neighborhood of Bay River Colony! This spacious home features 4 bedrooms, 2.5 baths, and a 2-car garage. Oversized living area with natural light flooding in, providing a comfortable living space for any family! On the second floor you will find all bedrooms including a large primary bedroom with its own en-suite. Cozy back yard with covered back patio, perfect for entertaining or relaxing. Conveniently located near schools, parks, and shopping, this property is truly a gem. Don't miss out on the opportunity to make this house your home. Contact me for more information on this fantastic property.
- Type:
- Single Family
- Sq.Ft.:
- 1,954
- Status:
- Active
- Beds:
- 3
- Lot size:
- 0.19 Acres
- Year built:
- 1970
- Baths:
- 2.00
- MLS#:
- 61255353
- Subdivision:
- Bowie
ADDITIONAL INFORMATION
Updated and maintained with excellent care, this Classic Masculine style home has many extras: Kitchen remodeled w/ soft close cabinets/drawers, Caesarstone Quartz countertops, under cabinet lighting, vertical spice drawer, pot drawers and huge island opens the space to the Family Room. Swivel TV serves Family Room and also Kitchen. New carpet in bedrooms and 18" tile throughout home except in front living room where there is luxury vinyl w/ hardwood finish. Both baths completely remodeled: Hall bath has lighted Electric Mirror which gives great light as well as ambiance. Updated cabinets and Caesarstone counters were installed and shower enclosure is tile. Large shower in primary bath has seamless glass enclosure and large bench. Roof is 4 years old; HVAC 3. Electrical is updated and plumbing in attic changed to PVC. Foundation checked by same guy 3-4 times over 25 years and maintained well. Can't wait for you to see it!
- Type:
- Single Family
- Sq.Ft.:
- 1,477
- Status:
- Active
- Beds:
- 3
- Year built:
- 2024
- Baths:
- 2.00
- MLS#:
- 41117762
- Subdivision:
- Heights Of Barbers Hill
ADDITIONAL INFORMATION
Brand new, energy-efficient home available by Sep 2024! Prepare dinner at the convenient kitchen island without missing the conversation in the adjacent great room. White cabinets with cotton white granite countertops, brown tone EVP flooring with multi-tone carpet in our Elemental package. Heights of Barbers Hill offers access to A-rated schools and major employment centers in Baytown, Mont Belvieu, and the ship channel. Unwind at the planned community pool or exploring the miles of trails. Premier dining, shopping, and recreation are all just minutes from your front door. We also build each home with innovative, energy-efficient features that cut down on utility bills so you can afford to do more living.* Each of our homes is built with innovative, energy-efficient features designed to help you enjoy more savings, better health, real comfort and peace of mind.
- Type:
- Single Family
- Sq.Ft.:
- 2,707
- Status:
- Active
- Beds:
- 5
- Lot size:
- 0.22 Acres
- Year built:
- 2015
- Baths:
- 3.00
- MLS#:
- 46802514
- Subdivision:
- Lake/Champion Estates Sec 2a
ADDITIONAL INFORMATION
Exquisite five-bedroom, three-bath home featuring luxury vinyl plank flooring, tray ceilings in bedrooms, and a cozy fireplace in the family room. The primary bedroom boasts a spacious sitting area, while another bedroom is conveniently located downstairs. Enjoy the large back porch with an above-ground pool and wood decking. With a three-car wide driveway and proximity to the Barbers Hill schools, this home offers both comfort and convenience. Don't miss out on this gem in a quiet neighborhood.
$430,000
15542 E Lake Drive Baytown, TX 77523
- Type:
- Single Family
- Sq.Ft.:
- 2,758
- Status:
- Active
- Beds:
- 5
- Lot size:
- 0.25 Acres
- Year built:
- 2023
- Baths:
- 3.10
- MLS#:
- 6289875
- Subdivision:
- Lakes/Champions Estates
ADDITIONAL INFORMATION
Delight in the scenic beauty of this 5-bedroom, 3.5-bathroom home in the master-planned Lakes of Champions, featuring high ceilings, brick veneer, vinyl flooring, lots of natural light, breakfast room, game room, utility room, study, and attached 3-car garage. Enjoy quiet mornings on the covered patio in the expansive fenced-in backyard, while staring out at your unobstructed water view. Whip up meals in the spacious kitchen, featuring quartz countertops, stainless steel appliances, gas range, center island, and breakfast bar. Melt the stress away in the primary suite, complete with ensuite bathroom with separate shower and tub and walk-in closet. Located off Hwy 149 and I-10, residents are close to a variety of popular shopping, dining, and entertainment. Community amenities include a pool, playground, nearby parks, and hiking trails. Schools are zoned to Barbers Hill ISD.
$289,900
5322 Harbor Mist Baytown, TX 77521
- Type:
- Single Family
- Sq.Ft.:
- 2,104
- Status:
- Active
- Beds:
- 3
- Year built:
- 2004
- Baths:
- 2.10
- MLS#:
- 24270744
- Subdivision:
- Preston Place
ADDITIONAL INFORMATION
This charming home features a contemporary design, offering modern living spaces with ample natural light. The exterior is well-maintained, with a neat lawn and inviting curb appeal. Inside, youâ??ll find spacious rooms, including a comfortable living area, a well-appointed kitchen with updated appliances, and cozy bedrooms. The backyard provides a relaxing outdoor space, perfect for gatherings or quiet evenings. The property is conveniently located near local amenities, schools, and parks.
$229,999
223 W Adoue Street Baytown, TX 77520
- Type:
- Single Family
- Sq.Ft.:
- 1,521
- Status:
- Active
- Beds:
- 3
- Lot size:
- 0.11 Acres
- Year built:
- 1950
- Baths:
- 2.00
- MLS#:
- 28076109
- Subdivision:
- Martin
ADDITIONAL INFORMATION
Beautiful, fully updated 4 bedroom home on corner lot! Home was completely renovated in 2021. Roof and double paned updated windows were installed in 2021. Covered outdoor area between garage and home is perfect for relaxing with family and friends, especially as we move into the fall months and wonderful weather in the evenings! Plenty of room in backyard for activities and only minutes from 146, giving great access to 225 or I-10! Everything has been done on this home; come see it today!
$375,000
223 Pin Oak Drive Baytown, TX 77520
- Type:
- Single Family
- Sq.Ft.:
- 2,868
- Status:
- Active
- Beds:
- 4
- Lot size:
- 0.34 Acres
- Year built:
- 1968
- Baths:
- 2.10
- MLS#:
- 97621834
- Subdivision:
- Lakewood Sec 00
ADDITIONAL INFORMATION
Welcome to the charming 4-bedroom, 2.5-bath home located in the Lakewood subdivision. This single-family residence features modern updates, including fresh paint, new flooring, and fixtures throughout. The updated kitchen boasts stainless steel appliances and quartz countertops. The downstairs primary suite offers a new oversized shower for ultimate relaxation. Upstairs, you'll find three secondary bedrooms, a full bathroom and sitting area to create your own space. Outside, you'll find a large fully fenced backyard perfect for outdoor gatherings or furry friends. Conveniently located near I-10 and Spur 330, enjoy easy access to shopping and dining. No previous flooding. A Civic Association, community pool, and boat ramp can be accessed voluntarily.
- Type:
- Single Family
- Sq.Ft.:
- 3,205
- Status:
- Active
- Beds:
- 5
- Lot size:
- 0.15 Acres
- Year built:
- 2009
- Baths:
- 3.10
- MLS#:
- 96847545
- Subdivision:
- Lynnwood Sec 01
ADDITIONAL INFORMATION
Lovely, all-brick stately home w/brand new dimensional shingles roof, new water heater, new garage doors, openers, window screens, recent carpeting and new wood plank flooring. Great layout with front Living and Dining Rooms and Family Room to the back of the house that opens up into the Kitchen. Kitchen has lovely 42" cabinets, granite countertops, center island, stainless appliances all replaced within last couple of years and lovely window that looks out towards the backyard. Convenient bonus Hobby/Craft room downstairs near the Kitchen and Utility Rooms. Perfect for pets, workout equipment, etc. Upstairs, there's 5 bedrooms, large open Gameroom and 3 full bathrooms. Backyard is fenced with a covered back porch. Lynnwood Subdivision benefits from Chambers County taxes as well as being one of the few neighborhoods on Hwy. 146 that does not have M.U.D. tax. Call today for your private showing of this beautiful home!!
- Type:
- Single Family
- Sq.Ft.:
- 2,080
- Status:
- Active
- Beds:
- 4
- Lot size:
- 0.15 Acres
- Year built:
- 2021
- Baths:
- 3.00
- MLS#:
- 94742181
- Subdivision:
- Trinity Oaks Sec 1
ADDITIONAL INFORMATION
Welcome home! This beautifully maintained 4-br, 3 full bath w/home office gem boasts 2,080 sq ft of open-concept living in a quiet cul-de-sac in the desirable Trinity Oaks Subdivision. As you step inside, youâll immediately notice the high ceilings that enhance the sense of space throughout the home. The heart of this home is the exquisite kitchen, featuring high end ss appliances, spacious island, and sleek quartz countertopsâperfect for both everyday living and entertaining. The open layout seamlessly connects the kitchen to the living and dining areas, making it easy to enjoy gatherings with family and friends. You'll love the generous sized bedrooms, closets and laundry. Step outside to the backyard and take in the stunning views of the golf course. This outdoor space is perfect for enjoying morning coffee or hosting summer barbecues while basking in the peaceful ambiance of your surroundings. Additional features include energy-efficient solar panels and storm windows.
$297,000
1906 Texoma Street Baytown, TX 77520
- Type:
- Single Family
- Sq.Ft.:
- 1,517
- Status:
- Active
- Beds:
- 3
- Lot size:
- 0.14 Acres
- Year built:
- 2024
- Baths:
- 2.00
- MLS#:
- 16108458
- Subdivision:
- Central Heights Sec 02
ADDITIONAL INFORMATION
This newly constructed 1,517 sq. ft. home, built by a private builder, offers modern living with three bedrooms and two bathrooms. The master bedroom features elegant tray ceilings, while the master bathroom boasts a custom-tiled shower. The kitchen is equipped with soft-close cabinets, a dishwasher, an electric stovetop, and a microwave. It also features a stylish tile backsplash and ample cabinet space. Every detail in this home is brand new, providing a fresh and contemporary atmosphere. Conveniently located close to schools and downtown Baytown, it offers easy access to freeways, making commutes a breeze.
$229,900
701 S 7th Street Baytown, TX 77520
- Type:
- Single Family
- Sq.Ft.:
- 1,074
- Status:
- Active
- Beds:
- 3
- Lot size:
- 0.15 Acres
- Year built:
- 1950
- Baths:
- 1.10
- MLS#:
- 38155658
- Subdivision:
- Lawndell Sec 02
ADDITIONAL INFORMATION
More pictures to come! Cute cottage home in established Lawndell in Baytown. This one sits high and dry. Great curb appeal with updates throughout. Set up with additional space that has been used as a mother-in-law quarters separate from main home. Nice wood flooring throughout. Updated Kitchen with decorative granite countertops and white cabinetry. Indoor utility room with it's own half bath for your guests. Additional guest suite is approximately 440 s.f. and equipped with its own full bathroom. Plus, it comes with a storage building that will stay.
| Copyright © 2024, Houston Realtors Information Service, Inc. All information provided is deemed reliable but is not guaranteed and should be independently verified. IDX information is provided exclusively for consumers' personal, non-commercial use, that it may not be used for any purpose other than to identify prospective properties consumers may be interested in purchasing. |
Baytown Real Estate
The median home value in Baytown, TX is $221,700. This is lower than the county median home value of $268,200. The national median home value is $338,100. The average price of homes sold in Baytown, TX is $221,700. Approximately 50.08% of Baytown homes are owned, compared to 41.31% rented, while 8.61% are vacant. Baytown real estate listings include condos, townhomes, and single family homes for sale. Commercial properties are also available. If you see a property you’re interested in, contact a Baytown real estate agent to arrange a tour today!
Baytown, Texas has a population of 82,543. Baytown is less family-centric than the surrounding county with 32.58% of the households containing married families with children. The county average for households married with children is 34.48%.
The median household income in Baytown, Texas is $56,409. The median household income for the surrounding county is $65,788 compared to the national median of $69,021. The median age of people living in Baytown is 33.2 years.
Baytown Weather
The average high temperature in July is 92.5 degrees, with an average low temperature in January of 42.3 degrees. The average rainfall is approximately 56.4 inches per year, with 0 inches of snow per year.

