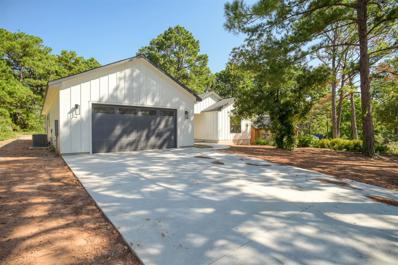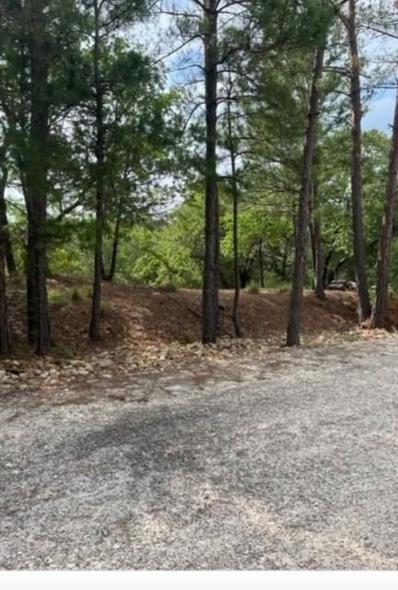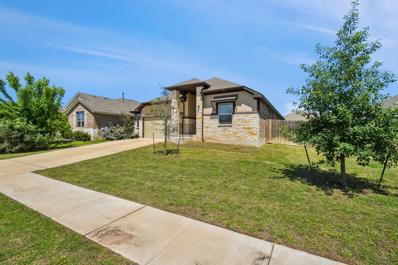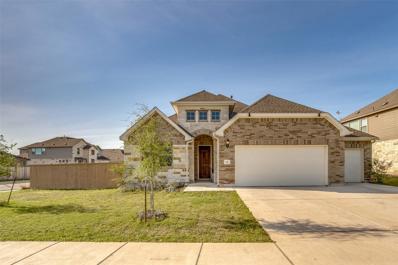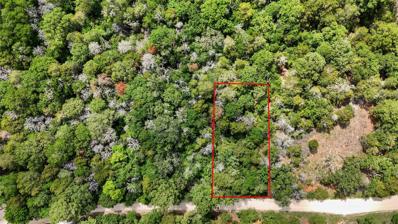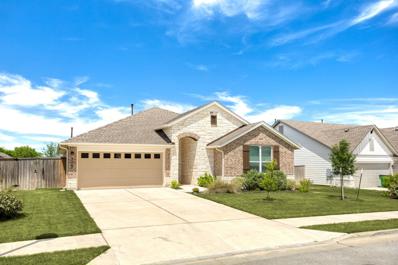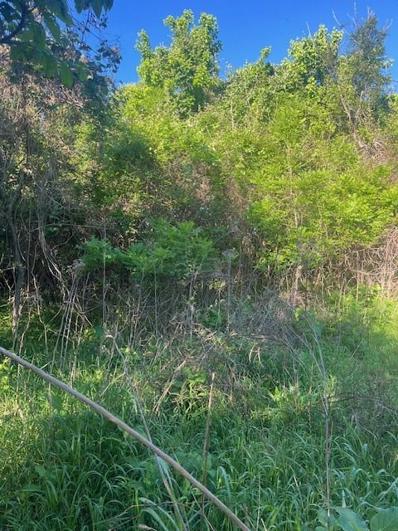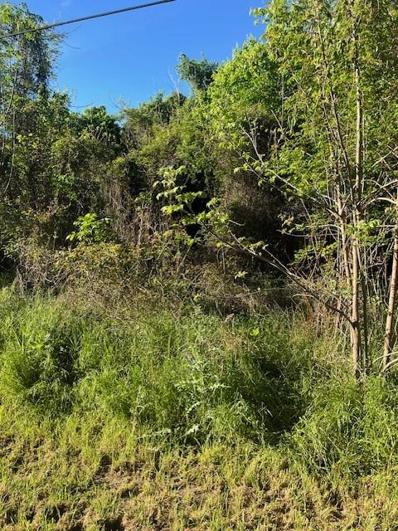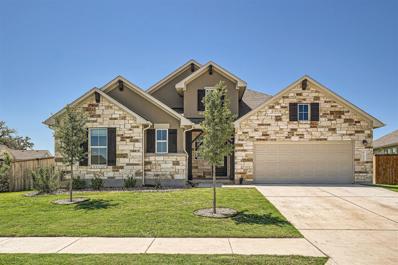Bastrop TX Homes for Rent
- Type:
- Land
- Sq.Ft.:
- n/a
- Status:
- Active
- Beds:
- n/a
- Lot size:
- 0.2 Acres
- Baths:
- MLS#:
- 4214232
- Subdivision:
- Tahitian Village,
ADDITIONAL INFORMATION
Prime opportunity to own a vacant lot in the sought-after Tahitian Village community in Bastrop, Texas. Situated in a serene and picturesque cul-de-sac, this quaint lot offers a plethora of possibilities for your dream home or investment property. Enjoy the tranquility of country living while being just minutes away from amenities and attractions. Build your custom oasis surrounded by nature's beauty, with easy access to golf courses, parks, and the Colorado River. Don't miss out on this rare chance to own a piece of paradise in one of Bastrop's most desirable neighborhoods. Visit www.TahitianVillage.org for all subdivision information.
- Type:
- Land
- Sq.Ft.:
- n/a
- Status:
- Active
- Beds:
- n/a
- Lot size:
- 0.36 Acres
- Baths:
- MLS#:
- 2571531
- Subdivision:
- Tahitian Village,
ADDITIONAL INFORMATION
TahitianVillage.org for all subdivision information. Located on the Pine Forest Golf Course! Surrounded by trees and located on a paved road in Tahitian Village. This is a must see lot!
$565,000
257 Pine View Loop Bastrop, TX 78602
- Type:
- Single Family
- Sq.Ft.:
- 2,299
- Status:
- Active
- Beds:
- 3
- Lot size:
- 0.53 Acres
- Year built:
- 2024
- Baths:
- 3.00
- MLS#:
- 8962647
- Subdivision:
- Pine View Estates
ADDITIONAL INFORMATION
Location, Location! Estimated completion date is AUG 1, 2024. This new 2299 sq ft home sits on half an acre, 2 miles from Lake Bastrop South Shore Park and only 4 miles to Downtown Bastrop. 3 beds, 2.5 baths, with an additional room for an office, playroom or formal dining. Black modern fixtures, upgraded quartz throughout, custom made cabinets, open floor plan with a large master and master bathroom, oversized walk in shower, 1 standard shower head and 1 raining shower head, free standing tub, custom shelving in master closet, Jack & Jill guest bathroom, breakfast nook, large kitchen island with breakfast bar, covered back porch that opens to a beautiful backyard. Around the corner is the South shore park, perfect for lake goers, south shore has putt putt golf, a little beach area, walking & biking trails, kayaking & canoe rentals, boat ramp, volleyball nets and kids swings.
$18,000
Tbd Hekili Dr Bastrop, TX 78602
- Type:
- Land
- Sq.Ft.:
- n/a
- Status:
- Active
- Beds:
- n/a
- Lot size:
- 0.28 Acres
- Baths:
- MLS#:
- 2555412
- Subdivision:
- Tahitian Village
ADDITIONAL INFORMATION
OWNER FINANCING AVAILBLE! This lot is ready for your dream home or short-term rental investment. All utilities are available, including water, electric, and sewage with a survey on hand to help you plan your build. This property is minutes from downtown Bastrop, putting you close to local shops, restaurants, and culture. You'll also be near entertainment hotspots like the Circuit of The Americas (COTA) and Lost Pines Resorts, making it an ideal location for investment property and nature lovers alike. Don't miss out on this incredible opportunity! Contact us today to schedule a showing and make this property yours!
$57,000
Tbd Akaloa Dr Bastrop, TX 78602
- Type:
- Land
- Sq.Ft.:
- n/a
- Status:
- Active
- Beds:
- n/a
- Lot size:
- 0.23 Acres
- Baths:
- MLS#:
- 8401818
- Subdivision:
- Tahitian Village,
ADDITIONAL INFORMATION
Lot 1593, Block 16, Unit 2 lies on Akaloa Dr, one of the main scenic streets of Tahitian Village. The lot slopes moderately up hill from the street and is covered by tall pine trees. This hidden treasure of a lot has a very nice existing house next door and others near by along Akaloa Dr. With utilities available at the street bordering the lot it is buildable for a primary home or a winter vacation home. This lot is only minutes from all of your shopping needs in Bastrop, minutes from Bastrop Lake, and within 30 minutes of several universities and abundant shopping, restaurants, and entertainment in Austin. Seller does not have a survey. Zoning is Residential. The POA has no dues or amenities. The water district BCWICD #2 is in charge of roads and there is a $204 annual fee. Buyer is responsible for due diligence including confirming all deed restrictions, utilities and for future development. All information included in this listing is to the best of sellers' knowledge and not guaranteed.
- Type:
- Land
- Sq.Ft.:
- n/a
- Status:
- Active
- Beds:
- n/a
- Lot size:
- 0.34 Acres
- Baths:
- MLS#:
- 3779585
- Subdivision:
- Tahitian Village,
ADDITIONAL INFORMATION
TahitianVillage.org for all subdivision information. Beautiful lot backing up to the Pine Forest Golf Course . Quiet street and only minutes from the Colorado River for fishing and kayaking.
- Type:
- Land
- Sq.Ft.:
- n/a
- Status:
- Active
- Beds:
- n/a
- Lot size:
- 0.34 Acres
- Baths:
- MLS#:
- 5329546
- Subdivision:
- Tahitian Village,
ADDITIONAL INFORMATION
TahitianVillage.org for all subdivision information. Located on a paved improved road in Tahitian Village. Quiet street and large trees cover this property.
- Type:
- Land
- Sq.Ft.:
- n/a
- Status:
- Active
- Beds:
- n/a
- Lot size:
- 0.23 Acres
- Baths:
- MLS#:
- 7193624
- Subdivision:
- Tahitian Village,
ADDITIONAL INFORMATION
TahitianVillage.org for all subdivision information. Build the home of your dreams on this beautiful lot in the desirable Tahitian Village or invest for the future. Tahitian Village is a rapidly growing deed restricted subdivision with new homes being built all around this lot. Just minutes away from the Pine Forest Golf Course and Colorado Rive Refuge with hiking trails, kayaking, paddle boarding and fishing. Recreation abounds nearby with Bastrop State Park, Buescher State Park, Lake Bastrop Parks and McKinney Roughs Nature Park. Easy access to Bastrop and 40 minutes to Austin airport.
- Type:
- Land
- Sq.Ft.:
- n/a
- Status:
- Active
- Beds:
- n/a
- Lot size:
- 0.26 Acres
- Baths:
- MLS#:
- 2407213
- Subdivision:
- Tahitian Village,
ADDITIONAL INFORMATION
TahitianVillage.org for all subdivision information. Over .25 acre lot on a paved road with large pine trees covering this lot and located on a quiet street.
- Type:
- Land
- Sq.Ft.:
- n/a
- Status:
- Active
- Beds:
- n/a
- Lot size:
- 0.32 Acres
- Baths:
- MLS#:
- 8726125
- Subdivision:
- Tahitian Village,
ADDITIONAL INFORMATION
Beautiful lot in Tahitian Village. Come build your dream home in the forest. Conveniently located between Bastrop and Smithville with easy access to Austin, ABIA, Tesla, The Boring Company, Space X, Samsung, COTA, Hyatt Regency Resort and Spa and the Colorado River.
- Type:
- Land
- Sq.Ft.:
- n/a
- Status:
- Active
- Beds:
- n/a
- Lot size:
- 0.56 Acres
- Baths:
- MLS#:
- 4325294
- Subdivision:
- Tahitian Village,
ADDITIONAL INFORMATION
This exceptional lot, primed for building your dream home, boasts meticulous groundwork already completed. Located in the enchanting Tahitian Village subdivision, renowned for its lush greenery and picturesque trees, this plot resides in a prime location within the community. Don't miss this opportunity to secure your slice of paradise in a serene and stunning neighborhood.
$365,000
280 Rimrock Ct Bastrop, TX 78602
- Type:
- Single Family
- Sq.Ft.:
- 2,178
- Status:
- Active
- Beds:
- 4
- Lot size:
- 0.21 Acres
- Year built:
- 2019
- Baths:
- 3.00
- MLS#:
- 7623710
- Subdivision:
- Pecan Park Residential
ADDITIONAL INFORMATION
Rare 1-story Scott Felder Home in the Pecan Park Residential! Scott Felder Built 2019 and completed in 5/2020. House features with many extras: 3 beds + a study/office; 2 baths and 1 powder room. 2 car garage with an extra base for storage, and a “dog” door; Quartz kitchen countertop. Full sprinkler system; and water softener conveyed. Must SEE!
$529,900
151 Periwinkle Ln Bastrop, TX 78602
- Type:
- Single Family
- Sq.Ft.:
- 2,155
- Status:
- Active
- Beds:
- 4
- Lot size:
- 0.22 Acres
- Year built:
- 2022
- Baths:
- 3.00
- MLS#:
- 3358060
- Subdivision:
- The Colony
ADDITIONAL INFORMATION
OPEN HOUSE SAT 5/4/24 FROM 4PM to 6PM Discover the epitome of luxury living iAt The Colony, where sophistication and functionality intertwine flawlessly. As you step inside, you're greeted by an inviting open floor plan that seamlessly integrates all bedrooms and baths, ensuring both convenience and privacy. The spacious living room, boasting elegant wood laminate flooring, effortlessly transitions into the dining area and kitchen, creating an ideal space for entertaining or simply unwinding. Indulge your culinary desires in the gourmet kitchen, complete with a large granite center island, under-mount cabinet lighting, stainless steel appliances, and ample pantry storage. Retreat to the primary bedroom suite, with expansive walk-in closet, and a luxurious shower with sitting area, his and hers vanity. Additionally, a flexible flex room offers the perfect opportunity for customization, whether as an office or media space. Outside, the covered patio provides a serene oasis for relaxation, while the full yard sprinkler system ensure convenience and peace of mind. Experience the perfect fusion of comfort and elegance in this exceptional residence.
- Type:
- Land
- Sq.Ft.:
- n/a
- Status:
- Active
- Beds:
- n/a
- Lot size:
- 0.35 Acres
- Baths:
- MLS#:
- 3237944
- Subdivision:
- Tahitian Village,
ADDITIONAL INFORMATION
Located in Tahitian Village, this large lot gives you opportunity to build your dream home on a street that is rapidly growing. Close proximity to Highway 71, Colorado River and Colorado River Refuge park with hiking trails, kayaking, paddling boarding and fishing access and just 45 minutes away from exciting Austin!
- Type:
- Land
- Sq.Ft.:
- n/a
- Status:
- Active
- Beds:
- n/a
- Lot size:
- 0.32 Acres
- Baths:
- MLS#:
- 8094702
- Subdivision:
- Tahitian Village,
ADDITIONAL INFORMATION
Located in Tahitian Village, this large lot gives you opportunity to build your dream home on a street that is rapidly growing. Close proximity to Highway 71, Colorado River and Colorado River Refuge park with hiking trails, kayaking, paddling boarding and fishing access and just 45 minutes away from exciting Austin!
- Type:
- Land
- Sq.Ft.:
- n/a
- Status:
- Active
- Beds:
- n/a
- Lot size:
- 0.32 Acres
- Baths:
- MLS#:
- 1761717
- Subdivision:
- Tahitian Village,
ADDITIONAL INFORMATION
TahitianVillage.org for all subdivision information. Over .30 acres in Tahitian Village and located on a cul de sac street. Large trees, quite street, and in the back of the subdivision close to the Pine Forest Golf course, Colorado River access and walking trails.
$399,900
116 Freeman Day Dr Bastrop, TX 78602
- Type:
- Single Family
- Sq.Ft.:
- 1,849
- Status:
- Active
- Beds:
- 3
- Lot size:
- 0.2 Acres
- Year built:
- 2022
- Baths:
- 2.00
- MLS#:
- 8796436
- Subdivision:
- Colony Riverside
ADDITIONAL INFORMATION
This is your opportunity to call this "like new"(built in 2022) home yours in the booming town of Bastrop! Enter this home thru a beautiful unique front door. This home offers numerous upgrades including: 4 indoor ceiling fans, 2 outdoor ceiling fans, Premium Luxury Vinyl Plank flooring, premium carpet with top grade pad, full gutters, full window treatments, 3cm quartz in kitchen. Also home has extensive landscaping, a large (10 x 25) covered patio and is fitted with a water softener loop. Enjoy the open floorplan full of light overlooking the beautiful backyard landscaped with a Texas wildflower corner, and stone bordered beds full of color. The Flex room opens into the main living room thru glass doors. The attic has a large area floored for extra storage and high ceiling height. Enjoy the private amenity center for Riverside residents only plus an added benefit of the use of the Colony amenity center on the other side of 969. Well built home that is very energy efficient.
- Type:
- Land
- Sq.Ft.:
- n/a
- Status:
- Active
- Beds:
- n/a
- Lot size:
- 0.26 Acres
- Baths:
- MLS#:
- 6858690
- Subdivision:
- Tahitian Village,
ADDITIONAL INFORMATION
Build your home with golf course views! Located on the #14 hole of the Pine Forest Golf Club. Less than 5 minutes to Colorado River access and walking trails. TahitianVillage.org for subdivision information.
- Type:
- Land
- Sq.Ft.:
- n/a
- Status:
- Active
- Beds:
- n/a
- Lot size:
- 0.8 Acres
- Baths:
- MLS#:
- 2256103
- Subdivision:
- Pine Forest Unit 9 Ph Iii
ADDITIONAL INFORMATION
PineForestPOA.org for all subdivision information. Large corner lot with a view! This is a must see lot and ready for you to build your custom home.
$167,500
Tbd Kaanapali Ln Bastrop, TX 78602
- Type:
- Land
- Sq.Ft.:
- n/a
- Status:
- Active
- Beds:
- n/a
- Lot size:
- 1.33 Acres
- Baths:
- MLS#:
- 7008019
- Subdivision:
- Tahitian Village,
ADDITIONAL INFORMATION
1.33 acres nestled among the trees in Tahitian Village on a paved road with sewer. A property like this never comes available. Complete privacy with your own personal nature retreat - no one can ever build behind you since you'll own the front and backside lots. This is the largest land property available in Tahitian Village. It combines six lots together - 3 on the front side from Kaanapali and 3 on the back side from Haleakala. Not only is it an incredibly beautiful treed lot with lots of wildlife- deer, turkey, squirrels, birds and more, but there is a flat building site. To have a flat building site AND sewer in Tahitian is rare enough - but combining 6 lots together for 1.33 acres in the trees is unheard of. Come build the house you've always dreamed of. As if it couldn't get any better, the seller is open to financing some of the cost.
$57,500
167 Kahana Ln Bastrop, TX 78602
- Type:
- Land
- Sq.Ft.:
- n/a
- Status:
- Active
- Beds:
- n/a
- Lot size:
- 0.23 Acres
- Baths:
- MLS#:
- 6472721
- Subdivision:
- Tahitian Village,
ADDITIONAL INFORMATION
TahitianVillage.org for all subdivision information. Located in the back of Tahitian Village, walking distance to the Pine Forest Golf Course and Colorado River access and walking trails.
$57,500
171 Kahana Ln Bastrop, TX 78602
- Type:
- Land
- Sq.Ft.:
- n/a
- Status:
- Active
- Beds:
- n/a
- Lot size:
- 0.22 Acres
- Baths:
- MLS#:
- 6934187
- Subdivision:
- Tahitian Village,
ADDITIONAL INFORMATION
TahitianVillage.org for all subdivision information. Located in the back of Tahitian Village, walking distance to the Pine Forest Golf Course and Colorado River access and walking trails.
- Type:
- Single Family
- Sq.Ft.:
- 1,860
- Status:
- Active
- Beds:
- 2
- Lot size:
- 12.23 Acres
- Year built:
- 2013
- Baths:
- 2.00
- MLS#:
- 8043304
- Subdivision:
- Wilburn, Matilda
ADDITIONAL INFORMATION
A beautiful secluded home in the country side of Smithville. This property includes wonderful views and plenty of privacy for you and your family to enjoy. Owners of the property are related to the seller's agent. Owners are currently For any tours of the property please contact the seller's agent in advance to set up dates. Please give at least one hour in advance notice. Thank you.
$510,000
147 Kaapahu Dr Bastrop, TX 78602
- Type:
- Single Family
- Sq.Ft.:
- 2,468
- Status:
- Active
- Beds:
- 5
- Lot size:
- 0.79 Acres
- Year built:
- 2016
- Baths:
- 3.00
- MLS#:
- 2024379
- Subdivision:
- Tahitian Village,
ADDITIONAL INFORMATION
This immaculate custom home features a spacious living room with high ceilings, lots of natural light, and a cozy wood-burning fireplace. The kitchen is well-appointed, with custom cabinets, granite countertops, a travertine backsplash, and self-closing drawers. The main floor includes the primary bedroom with two walk-in closets, two guest rooms, a full bath, and a utility room with cabinets. One downstairs bedroom currently serves as an office. Upstairs, you'll find a large game/media/flex room, a spacious bedroom, a smaller bedroom, and another full bath. The property has two extra lots that create a peaceful, wooded buffer between you and your neighbors. From the enclosed porch and expansive back deck, you can relax and enjoy the beautiful panoramic view of the wooded scenery and rolling terrain. You are conveniently located just a few minutes away from shopping and restaurants and an easy commute to Austin. Nature lovers will enjoy the nearby Colorado River Refuge, with river access and walking/biking trails. To fully appreciate the beauty of this property, you have to see it in person!
$500,000
102 Freeman Day Dr Bastrop, TX 78602
- Type:
- Single Family
- Sq.Ft.:
- 2,629
- Status:
- Active
- Beds:
- 4
- Lot size:
- 0.2 Acres
- Year built:
- 2021
- Baths:
- 3.00
- MLS#:
- 5795641
- Subdivision:
- Colony Mud 1a Sec 3 Ph B
ADDITIONAL INFORMATION
Welcome to 102 Freedom Day Dr, in the community of The Colony Riverside in Bastrop with Fabulous Neighbors! This single-story home with an open concept floor plan is located on a spacious corner lot, featuring 4 bedrooms, 3 full baths and a flex room that could be a formal dining, study or media room. **THIS HOME FEATURES OVER $50,000 IN UPGRADES!** The Upgrades include custom closet cabinetry from More Space Place PLACE from Austin, including a Murphy bed in the guest bedroom, patio extension, full gutter system, water softener, Levolor shades, additional ceiling fans, a barn door for the flex room, and a foyer bench with storage. The kitchen includes a large island, under cabinet lighting and a chef's pantry. With premium appliances including a Samsung French Door Refrigerator and a Maytag Washer and Dryer with pedestals. Enjoy the convenience of walking distance to the community center, complete with a pool, workout facility, and an overlook park on the Colorado River with scenic trails for leisurely strolls. Including the use of additional pools and amenities on the other side of FM 969. The Colony Riverside is within close proximity to ABIA and employers such as Tesla, Space X, the Boring Company and X.

Listings courtesy of Unlock MLS as distributed by MLS GRID. Based on information submitted to the MLS GRID as of {{last updated}}. All data is obtained from various sources and may not have been verified by broker or MLS GRID. Supplied Open House Information is subject to change without notice. All information should be independently reviewed and verified for accuracy. Properties may or may not be listed by the office/agent presenting the information. Properties displayed may be listed or sold by various participants in the MLS. Listings courtesy of ACTRIS MLS as distributed by MLS GRID, based on information submitted to the MLS GRID as of {{last updated}}.. All data is obtained from various sources and may not have been verified by broker or MLS GRID. Supplied Open House Information is subject to change without notice. All information should be independently reviewed and verified for accuracy. Properties may or may not be listed by the office/agent presenting the information. The Digital Millennium Copyright Act of 1998, 17 U.S.C. § 512 (the “DMCA”) provides recourse for copyright owners who believe that material appearing on the Internet infringes their rights under U.S. copyright law. If you believe in good faith that any content or material made available in connection with our website or services infringes your copyright, you (or your agent) may send us a notice requesting that the content or material be removed, or access to it blocked. Notices must be sent in writing by email to [email protected]. The DMCA requires that your notice of alleged copyright infringement include the following information: (1) description of the copyrighted work that is the subject of claimed infringement; (2) description of the alleged infringing content and information sufficient to permit us to locate the content; (3) contact information for you, including your address, telephone number and email address; (4) a statement by you that you have a good faith belief that the content in the manner complained of is not authorized by the copyright owner, or its agent, or by the operation of any law; (5) a statement by you, signed under penalty of perjury, that the inf
Bastrop Real Estate
The median home value in Bastrop, TX is $330,450. This is lower than the county median home value of $380,000. The national median home value is $338,100. The average price of homes sold in Bastrop, TX is $330,450. Approximately 53.57% of Bastrop homes are owned, compared to 37.79% rented, while 8.65% are vacant. Bastrop real estate listings include condos, townhomes, and single family homes for sale. Commercial properties are also available. If you see a property you’re interested in, contact a Bastrop real estate agent to arrange a tour today!
Bastrop, Texas has a population of 9,531. Bastrop is more family-centric than the surrounding county with 44.64% of the households containing married families with children. The county average for households married with children is 34.23%.
The median household income in Bastrop, Texas is $68,591. The median household income for the surrounding county is $78,339 compared to the national median of $69,021. The median age of people living in Bastrop is 40.5 years.
Bastrop Weather
The average high temperature in July is 94.8 degrees, with an average low temperature in January of 37 degrees. The average rainfall is approximately 36.4 inches per year, with 0.2 inches of snow per year.


