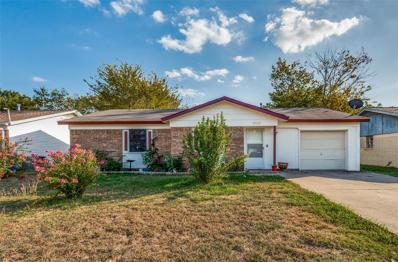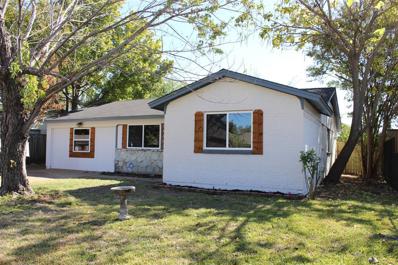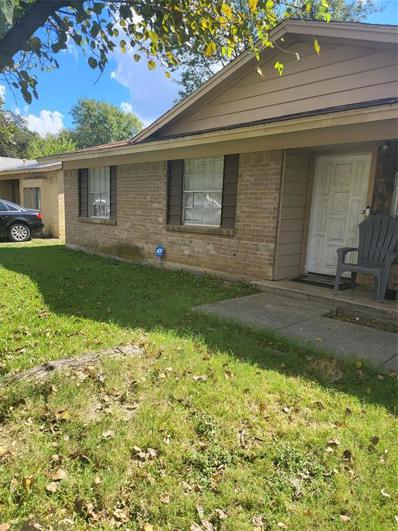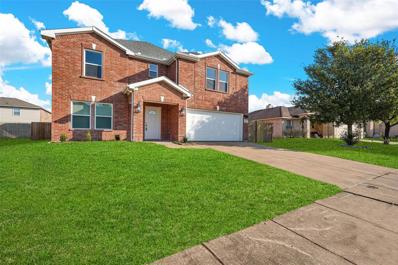Balch Springs TX Homes for Rent
The median home value in Balch Springs, TX is $222,000.
This is
lower than
the county median home value of $302,600.
The national median home value is $338,100.
The average price of homes sold in Balch Springs, TX is $222,000.
Approximately 58.83% of Balch Springs homes are owned,
compared to 31.71% rented, while
9.46% are vacant.
Balch Springs real estate listings include condos, townhomes, and single family homes for sale.
Commercial properties are also available.
If you see a property you’re interested in, contact a Balch Springs real estate agent to arrange a tour today!
- Type:
- Single Family
- Sq.Ft.:
- 1,104
- Status:
- NEW LISTING
- Beds:
- 4
- Lot size:
- 0.46 Acres
- Year built:
- 1954
- Baths:
- 2.00
- MLS#:
- 20792787
- Subdivision:
- Berry & Galloway 02
ADDITIONAL INFORMATION
Multigenerational Living at its Finest! Remodeled Home with Private In-Law Suite in Dallas! Discover the perfect blend of togetherness and independence at 9426 Beacon Hill Circle, a beautifully remodeled property in Dallas featuring a 3 bed, 1 bath main house AND a detached 1 bedroom, 1 bathroom Accessory Dwelling Unit (ADU) ideal for extended family! This incredible property offers spacious living, modern comfort, and the opportunity to keep loved ones close while maintaining privacy.
- Type:
- Single Family
- Sq.Ft.:
- 1,820
- Status:
- NEW LISTING
- Beds:
- 4
- Lot size:
- 0.08 Acres
- Year built:
- 1994
- Baths:
- 3.00
- MLS#:
- 20803327
- Subdivision:
- Hilltop Estates
ADDITIONAL INFORMATION
Welcome to this completely remodeled 4 bedroom 2.5 bath lovely home on a quiet cul-de-sac in the small community of Balch Springs, TX, 20 min commute Downtown. Every detail carefully updated to ensure it's completely move-in ready. This home offers plenty of space for a growing family, two Full Baths upstairs & one Half Bath downstairs. Separate dining & living areas downstairs and a woodburning fireplace perfect for those chilly winters. LARGE spacious 4th bedroom upstairs that could serve as Family Room or Game Room. The kitchen showcases Newly painted cabinetry, All New stainless appliances, and sleek quartz countertops that invites culinary creativity. Step outside onto the large covered patio, you'll discover an outdoor for entertainment. All 3 bathrooms have been remodeled to modern standards. New Roof, AC only a year old, New stylish flooring, New Lighting & New ceiling fans throughout. Easy access, I-635, I-80, I-30, and I-20.
- Type:
- Single Family
- Sq.Ft.:
- 2,313
- Status:
- NEW LISTING
- Beds:
- 3
- Lot size:
- 0.17 Acres
- Year built:
- 2002
- Baths:
- 3.00
- MLS#:
- 20798088
- Subdivision:
- Canyon Ridge
ADDITIONAL INFORMATION
Discounted rate options and no lender fee future refinancing may be available for qualified buyers of this home. Welcome to this expansive two-story home, offering versatile living spaces perfect for any lifestyle. The main floor features an impressive front room that can easily be transformed into whatever suits your needsâ??whether itâ??s a formal dining and sitting area, a game room, or a dedicated home office. The options are endless! The heart of the home is the spacious living room, complete with a cozy fireplace, flowing seamlessly into the eat-in kitchen. The kitchen boasts ample cabinet and counter space, along with upgraded appliances, it fit for any chef. Upstairs, you'll find three generously sized bedrooms, offering plenty of space for everyone. The large, fully fenced backyard is ideal for outdoor relaxation, featuring a charming patio areaâ??perfect for hosting friends or enjoying a quiet evening. Don't miss your chance to make this home your own!
- Type:
- Single Family
- Sq.Ft.:
- 1,719
- Status:
- NEW LISTING
- Beds:
- 3
- Lot size:
- 0.13 Acres
- Year built:
- 1986
- Baths:
- 2.00
- MLS#:
- 20770441
- Subdivision:
- Hickory Creek Meadows
ADDITIONAL INFORMATION
- Type:
- Single Family
- Sq.Ft.:
- 1,981
- Status:
- NEW LISTING
- Beds:
- 4
- Lot size:
- 0.14 Acres
- Year built:
- 1993
- Baths:
- 3.00
- MLS#:
- 20805541
- Subdivision:
- Hilltop Estates
ADDITIONAL INFORMATION
House is being sold AS-IS. This house is a great deal! Ideal for investors or DIY. Come see it today, it won't last long!
- Type:
- Single Family
- Sq.Ft.:
- 3,996
- Status:
- Active
- Beds:
- 5
- Lot size:
- 0.17 Acres
- Year built:
- 2006
- Baths:
- 3.00
- MLS#:
- 20793089
- Subdivision:
- Spring Ridge Ph 2 A
ADDITIONAL INFORMATION
Discover this beautifully spacious home, perfectly designed for families needing room to grow! The first floor boasts two living areas, two dining areas, a large kitchen with an island and many cabinets, and a convenient guest bedroom. Upstairs, you'll find a massive family room, a fantastic owner suite with a garden tub and separate shower, and three additional sizeable bedrooms. The roof was newly installed in June 2023, ensuring peace of mind. This home offers abundant space and amenities that your family will love. Schedule a tour and experience your future home today!
- Type:
- Single Family
- Sq.Ft.:
- 1,199
- Status:
- Active
- Beds:
- 4
- Lot size:
- 0.16 Acres
- Year built:
- 1971
- Baths:
- 2.00
- MLS#:
- 20803574
- Subdivision:
- Oaks Add Sec 02
ADDITIONAL INFORMATION
Welcome to this beautiful home offering both comfort and convenience. Step into a modern kitchen featuring sleek quartz countertops, providing both style and durability for your culinary adventures. Some of the home's major systems have been thoughtfully updated, including the HVAC system replaced just 3 years ago, a water heater replaced only 6 months ago, and a roof that's approximately 7 years old, ensuring peace of mind for years to come. Enjoy the convenience of an electric gate at the front of the property, adding an extra layer of privacy. The location is unbeatable as it is located in the desirable Mesquite ISD school district with walking distance to the local recreation center, nearby water park, and library, offering endless entertainment and community engagement opportunities. With easy access to major highways, commuting is a breeze, making this home an ideal choice for busy commuters. Don't miss out on this incredible opportunity to own a home in the heart of Balch Springs. Schedule your showing today!
- Type:
- Single Family
- Sq.Ft.:
- 1,432
- Status:
- Active
- Beds:
- 3
- Lot size:
- 0.17 Acres
- Year built:
- 1971
- Baths:
- 2.00
- MLS#:
- 20768055
- Subdivision:
- Freeway East Rev
ADDITIONAL INFORMATION
Excellent location easy access to HW 635, 80, 20 and 175. 10 Minute drive to Town East Mall, major stores, restaurants and movie theaters. Ample space in every room. Great cover porch to enjoy a barbeque with plenty of space in the back yard for the kids to play. This home has a new roof, windows, fence, new kitchen cabinets, countertop, backsplash, faucet and sink. Welcome Home!!!
- Type:
- Single Family
- Sq.Ft.:
- 1,072
- Status:
- Active
- Beds:
- 3
- Lot size:
- 0.25 Acres
- Year built:
- 1985
- Baths:
- 2.00
- MLS#:
- 20785821
- Subdivision:
- Cottonwood Manor
ADDITIONAL INFORMATION
Located in the established Cottonwood Manor - this Half Duplex is move in ready and is perfect as a first time home or a buy and hold for a savvy investor.. Efficient floor plan features 3 beds, 2 baths, laminate floors and carpet in BRs, and a spacious eat-in kitchen. Large attached direct access garage with laundry hookups. Step out to a private back yard with room to get creative or just enjoy as is. Amazon Delivery center is closeby with easy access to FWYs and other shopping, restaurants and parks are just a few minutes away.
- Type:
- Land
- Sq.Ft.:
- n/a
- Status:
- Active
- Beds:
- n/a
- Lot size:
- 1.11 Acres
- Baths:
- MLS#:
- 20802820
- Subdivision:
- Hickory Tree Estates
ADDITIONAL INFORMATION
VERY NICE PROPERTY WITH OVER ONE ACRE LAND,HARD TO FIND IN THE CITY OF BALCH SPRINGS,YOU CAN BUILD YOUR DREAM HOUSE,BRING YOUR HORSES AND LIVE LIKE A RANCH STYLE BUT IN THE CITY,THIS LOT IS ZONED RESIDENTIAL BUT IT CAN BE CHANG IT TO COMMERCIAL FOR YOU TO BUILD YOUR BUSINESS,PARK YOUR EQUIPMENT,PARK YOUR TRUCK AND MUCH MORE,IT IS LOCATED RIGHT ACROSS STREET FROM ELEMENTARY SCHOOL,NEAR MAYOR HIGHWAYS,STORES,SHOPING CENTERS,RESTAURANTS ETC, PLEASE DON'T LET THIS ONE GO BY.
- Type:
- Single Family
- Sq.Ft.:
- 1,156
- Status:
- Active
- Beds:
- 3
- Lot size:
- 0.4 Acres
- Year built:
- 1955
- Baths:
- 2.00
- MLS#:
- 20796453
- Subdivision:
- Spence Estates
ADDITIONAL INFORMATION
Charming 3-Bedroom Home with Bonus ADU! Discover this beautifully renovated 3-bedroom, 2-bathroom, offering 1,156 SF of modern comfort and timeless charm. Recent updates include a new roof, new flooring, and elegant granite countertops, ensuring a move-in-ready experience. Situated on an expansive 0.3990-acre lot, this property also features an additional dwelling unit (ADU) of 480 SF, perfect as a guest house or a mother-in-law suite. It can be used to bring extra rental income. The ADU features 1 Bedroom, 1 Bathroom, and a kitchen. The large lot provides endless outdoor living, gardening, or entertaining possibilities. OWNER FINANCING AVAILABLE!! All information contained herein is deemed reliable but not guaranteed. Buyer and Buyerâ??s agent to independently verify all information. Don't miss this rare gem that combines modern upgrades with flexible living options. Schedule your showing today!
- Type:
- Single Family
- Sq.Ft.:
- 948
- Status:
- Active
- Beds:
- 3
- Lot size:
- 0.17 Acres
- Year built:
- 1969
- Baths:
- 1.00
- MLS#:
- 20793867
- Subdivision:
- Spring Oaks 03
ADDITIONAL INFORMATION
This updated 1979 home is a charming blend of modern upgrades and timeless appeal. Boasting 3 bedrooms and 1 bath, it offers a comfortable and inviting living space with new HVAC, new roof, fresh paint, new LVP wood like flooring, new carpet, and much much more! The kitchen is a highlight, with new stainless steel appliances, freshly painted cabinets, and new granite countertops adding a touch of elegance and functionality. Fresh paint throughout the home gives it a clean and modern feel, while additional updates make it move-in ready. This property is perfect for those seeking a stylish and affordable home with all the hard work already done!
- Type:
- Single Family
- Sq.Ft.:
- 1,296
- Status:
- Active
- Beds:
- 3
- Lot size:
- 0.19 Acres
- Year built:
- 1970
- Baths:
- 2.00
- MLS#:
- 20769803
- Subdivision:
- Shady Hills
ADDITIONAL INFORMATION
Motivated seller!! Recent offer fell through due to buyer financing. Lovely brick home with 3 bedrooms, 1 and a half baths in convenient location near I635. Quiet street. Solid surface flooring throughout and open floor plan. Walking distance to multiple parks, elementary school, and nearby grocery and shopping. Quick drive to downtown Dallas. Ready for move in or remodel to make it your own.
- Type:
- Single Family
- Sq.Ft.:
- 3,992
- Status:
- Active
- Beds:
- 5
- Lot size:
- 0.15 Acres
- Year built:
- 2003
- Baths:
- 3.00
- MLS#:
- 38704036
- Subdivision:
- Spring Ridge Ph 01
ADDITIONAL INFORMATION
This stunning 5-bedroom home with an office and 3 full bathrooms has been impeccably maintained by its original owner and features a host of upgrades. The property boasts a new AC unit (under 3 years old), a recently replaced roof, and fresh paint throughout. The kitchen is a chefâ??s dream with granite countertops, a large island, and included appliances: fridge, electric stove, front-load washer, and dryer. The upstairs primary suite offers a garden tub, step-in shower, double vanity, and a massive walk-in closet. Enjoy two living areas with epoxy floors, a versatile loft/game/media room, and a wood-accent wall. Outside, the concrete backyard is perfect for parking cars, RVs, or boats, surrounded by a cedar board-on-board fence. The insulated, epoxy-floored 2-car garage doubles as a man cave or secondary living space. Located just 17 miles from Downtown Dallas and close to parks, shopping, and dining, this home is perfect for families or entertainers alike. Schedule your tour today!
- Type:
- Single Family
- Sq.Ft.:
- 1,190
- Status:
- Active
- Beds:
- 3
- Lot size:
- 0.46 Acres
- Year built:
- 1954
- Baths:
- 2.00
- MLS#:
- 20797186
- Subdivision:
- Berry & Galloway Sub #2
ADDITIONAL INFORMATION
Discover Luxury living in the prime Balch Springs location, minutes from Mesquite, down town Dallas, and more. Welcome to your fully and meticulously remodeled home on an oversized lot with plenty of space! This exquisite home is a dream come true with its chef's kitchen and an open floor plan. Note the new roof, fresh paint, new windows, new front-back doors, new electrical panel and HVAC inside and out and updated plumbing! As you walk the floor plan you'll notice the new hardwood floor throughout the home, no detail was missed. The outdoor detached building is steps away from becoming a Mother in law suite, or separate living space to generate additional income. This home truly embodies the epitome of sophisticated living. Schedule a tour today!
Open House:
Sunday, 1/12 1:00-3:00PM
- Type:
- Single Family
- Sq.Ft.:
- 1,186
- Status:
- Active
- Beds:
- 4
- Lot size:
- 0.17 Acres
- Year built:
- 1970
- Baths:
- 3.00
- MLS#:
- 20792831
- Subdivision:
- Freeway Forest 03
ADDITIONAL INFORMATION
You will fall in love with this Remodeled from Top to Bottom Home. New Roof, New Windows, New Plumbing with PVC Pipes. New Kitchen cabinets with quartz countertops and pick your color appliances. Luxury Vinyl Planks throughout the house. Three bathrooms. Master Bedroom with private bath that could easily be used as a second living area. Huge detached 33x23 workshop with blown insulation and seperate AC Heat. Foundation has been fixed with lifetime warranty. A lot of house for the price. Must see to believe!! Please do your due diligence.
- Type:
- Single Family
- Sq.Ft.:
- 1,217
- Status:
- Active
- Beds:
- 3
- Lot size:
- 0.17 Acres
- Year built:
- 1985
- Baths:
- 2.00
- MLS#:
- 20696277
- Subdivision:
- Pioneer Oaks
ADDITIONAL INFORMATION
Elegant, updated home. New flooring, fridge, range, dishwasher, ceiling fans, HVAC ducts and windows 2024. Fresh paint. Roof a year or two old. Crown moulding and base boards, dual sinks in master bath, shelving sytem, natural stone counters with tile backsplash. Peach, pear, and fig trees. Within walking distance of elementary and middle schools.
- Type:
- Single Family
- Sq.Ft.:
- 1,632
- Status:
- Active
- Beds:
- 4
- Lot size:
- 0.19 Acres
- Year built:
- 1964
- Baths:
- 2.00
- MLS#:
- 20779976
- Subdivision:
- Oak Tree
ADDITIONAL INFORMATION
Step into this charming home where comfort and fun come together seamlessly. This spacious property features four bedrooms and two full bathrooms. Offering plenty of room for family and guests. An additional detached building provides endless possibilities perfect for a home office, studio. The property also includes a convenient outdoor shed for extra storage. A wonderful opportunity to create cherished memories in a welcoming space.
- Type:
- Single Family
- Sq.Ft.:
- 2,164
- Status:
- Active
- Beds:
- 3
- Lot size:
- 0.17 Acres
- Year built:
- 2003
- Baths:
- 3.00
- MLS#:
- 20766241
- Subdivision:
- Fox Run
ADDITIONAL INFORMATION
MOVE IN READY! This beautiful two-story home counts with three bedrooms, two and a half bathrooms, and a two-car garage perfect for first time home buyers or investment property! The home features include an open family room, a dining and a living area with a fireplace that makes the room more comfortable and inviting. The kitchen includes updated appliances and ample cabinet space. Outside, you'll find a spacious fully fenced backyard, perfect for outdoor activities and gatherings. This home has easy access to HWY 635 & 20. New Photos coming soon.
- Type:
- Single Family
- Sq.Ft.:
- 2,312
- Status:
- Active
- Beds:
- 3
- Lot size:
- 0.16 Acres
- Year built:
- 2002
- Baths:
- 3.00
- MLS#:
- 20763671
- Subdivision:
- Fox Run
ADDITIONAL INFORMATION
Welcome to this beautiful property that combines comfort and style. The living area features a cozy fireplace, perfect for chilly evenings. With its neutral paint scheme, the home feels warm and inviting throughout. The kitchen is a chef's dream, equipped with stainless steel appliances. Fresh interior paint adds a modern touch. Step outside to the spacious patio, ideal for outdoor dining or entertaining. The fully fenced backyard offers privacy and peace of mind. Youâ??ll love the blend of comfort and luxury this home provides. Donâ??t miss this incredible opportunity! This home has been virtually staged to illustrate its potential.
- Type:
- Single Family
- Sq.Ft.:
- 1,143
- Status:
- Active
- Beds:
- 3
- Lot size:
- 0.16 Acres
- Year built:
- 1971
- Baths:
- 2.00
- MLS#:
- 20760565
- Subdivision:
- Freeway East Rev
ADDITIONAL INFORMATION
Welcome to this inviting 3-bedroom, 1.5-bathroom home, perfect for families, first-time buyers, or investors! As you step inside, youâll find a bright and spacious living area that flows into the dining area and kitchen with a gas range and dishwasher. The three bedrooms offer plenty of natural light and space for comfortable living. Enjoy outdoor living in the private backyard with a patio and awning, ideal for entertaining or relaxing. Located in a friendly neighborhood, this home is just minutes from parks, shopping, and schools. Donât miss the opportunity to make this lovely house your home!
- Type:
- Single Family
- Sq.Ft.:
- 1,036
- Status:
- Active
- Beds:
- 3
- Lot size:
- 0.2 Acres
- Year built:
- 1966
- Baths:
- 2.00
- MLS#:
- 20758007
- Subdivision:
- Spring Oaks 02
ADDITIONAL INFORMATION
Welcome to this charming 3-bedroom, 1.5-bath home, freshly updated and move-in ready! You'll love the new laminate flooring in the living spaces and the plush new carpet in the bedrooms, providing comfort and style. The interior has been freshly painted, and the new lighting throughout the home adds a modern touch. With a brand-new roof, HVAC, updated plumbing and foundation repair with lifetime warranty you can enjoy peace of mind for years to come. Situated in a prime location, this home is just a short walk to nearby schools and the popular Oakridge Park. Plus, you'll have quick access to restaurants, shopping, and downtown Dallas, making it a perfect choice for convenience and lifestyle!
- Type:
- Single Family
- Sq.Ft.:
- 1,520
- Status:
- Active
- Beds:
- 4
- Lot size:
- 0.17 Acres
- Year built:
- 1967
- Baths:
- 3.00
- MLS#:
- 20760849
- Subdivision:
- Spring Oaks 03
ADDITIONAL INFORMATION
READY TO MOVE IN - The entire house has been remodeled and it feels as a brand new house. New roof, new AC unit, new flooring, new electric range and on and on. You must come and see this gorgeous home with a large back yard perfect for gatherings and gardening. This charming 4-bedroom, 2.5-bath brick home has a primary suite that is privately located, featuring its own full bathroom, separate from the other three bedrooms.
- Type:
- Single Family
- Sq.Ft.:
- 936
- Status:
- Active
- Beds:
- 3
- Lot size:
- 0.17 Acres
- Year built:
- 1969
- Baths:
- 1.00
- MLS#:
- 20753056
- Subdivision:
- Spring Oaks 03
ADDITIONAL INFORMATION
3 bedroom home in a quiet neighborhood, with a nice large yard and Mesquite schools. Easy access to downtown Dallas, Mesquite, or North Dallas. Needs TLC. Being sold AS-IS
- Type:
- Single Family
- Sq.Ft.:
- 4,200
- Status:
- Active
- Beds:
- 5
- Lot size:
- 0.17 Acres
- Year built:
- 2003
- Baths:
- 3.00
- MLS#:
- 20752808
- Subdivision:
- Spring Ridge Ph 01
ADDITIONAL INFORMATION
Stunning 5-Bed, 3-Bath Energy-Efficient Home with Modern Upgrades Step into luxury with this spacious 4,200 sq. ft., 5-bedroom, 3-bathroom home, featuring two living rooms, a game room, and two dining areas. With 9-ft vaulted ceilings throughout and energy-efficient foam insulation, this 5-star energy-efficient home offers both comfort and style. Recent upgrades include: Brand-new roof and gutters Custom blinds throughout New AC system and ductwork Completely rewired electrical system New FLEX PEX plumbing New siding and garage door (with opener) The chefâs kitchen boasts new custom cabinetry, an oversized island with quartz countertops, and top-of-the-line appliances. Upstairs, you'll find a luxurious curved staircase with a wood starter step that adds a grand touch. With new carpet, modern finishes, and spacious rooms, this home is move-in ready and designed for modern living. Don't miss out on this energy-efficient gem with all the latest upgrades!

The data relating to real estate for sale on this web site comes in part from the Broker Reciprocity Program of the NTREIS Multiple Listing Service. Real estate listings held by brokerage firms other than this broker are marked with the Broker Reciprocity logo and detailed information about them includes the name of the listing brokers. ©2025 North Texas Real Estate Information Systems
| Copyright © 2025, Houston Realtors Information Service, Inc. All information provided is deemed reliable but is not guaranteed and should be independently verified. IDX information is provided exclusively for consumers' personal, non-commercial use, that it may not be used for any purpose other than to identify prospective properties consumers may be interested in purchasing. |
























