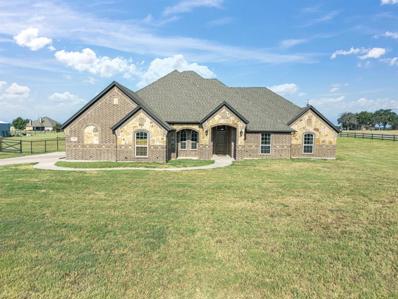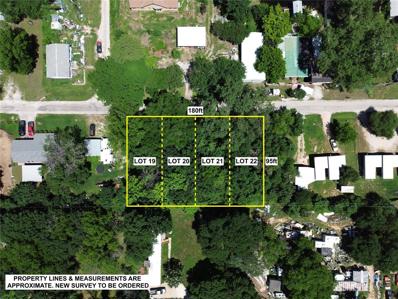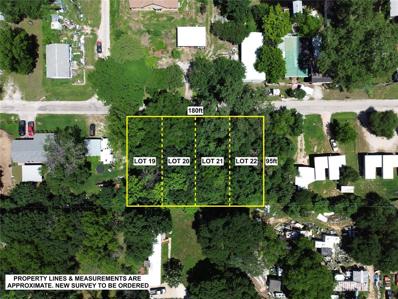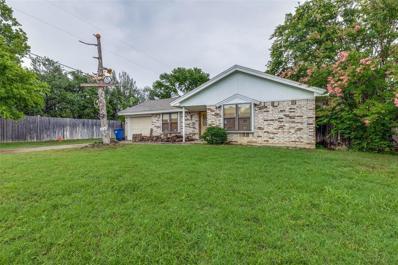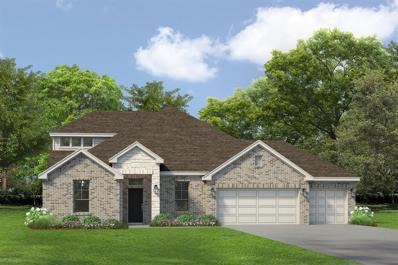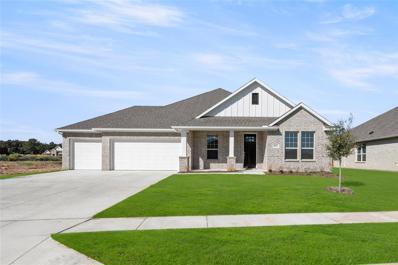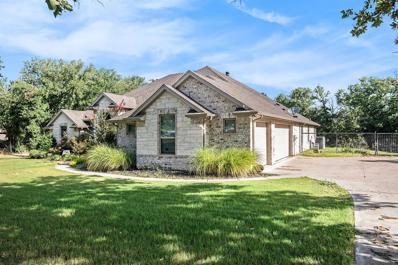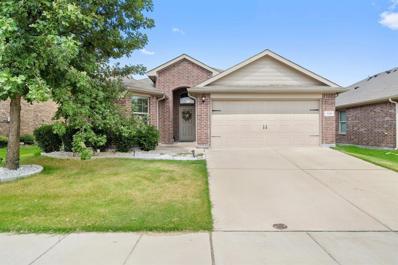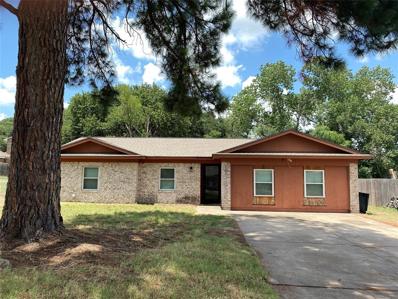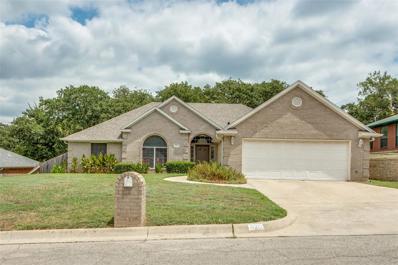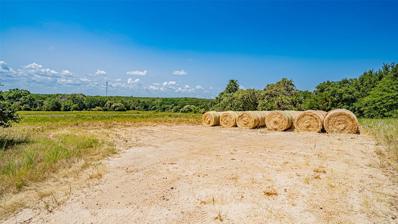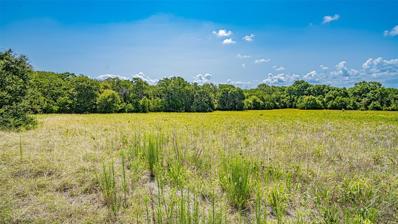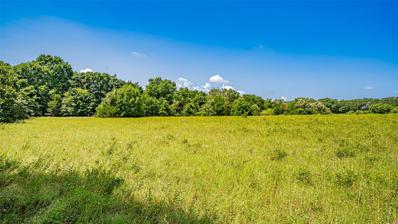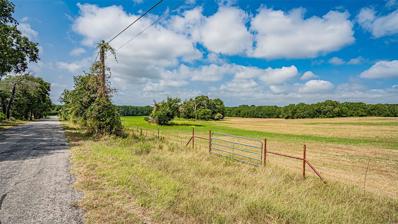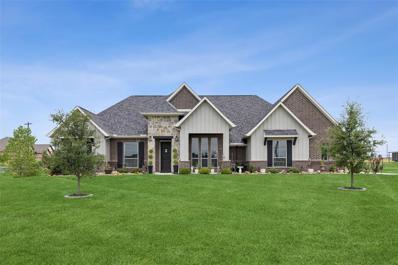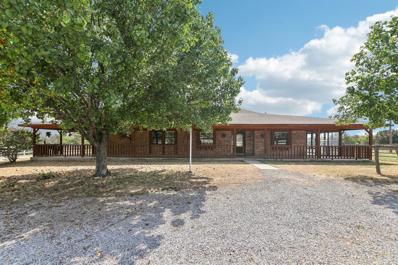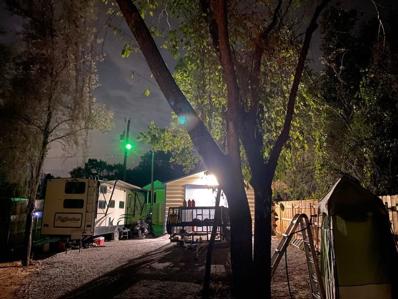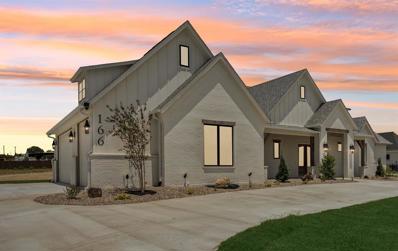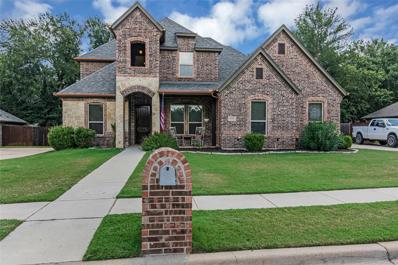Azle TX Homes for Rent
- Type:
- Single Family
- Sq.Ft.:
- 2,300
- Status:
- Active
- Beds:
- 4
- Lot size:
- 1.03 Acres
- Year built:
- 2017
- Baths:
- 2.00
- MLS#:
- 20696496
- Subdivision:
- Briar Meadows
ADDITIONAL INFORMATION
Beautiful and very clean 4 bedroom home on a little over an acre. Also has a front room that can be used as a study or dining area. Open living and kitchen concept with granite counter tops and engineered hardwood in the living area. Split bedrooms with large primary bedroom. Master bath has separate vanities with a large walk in master shower and a large walk in closet that has door access to utility room. Bedrooms on the other side of home are good sized rooms. Spacious back porch with outdoor fire place wired for a tv. Plenty of space in the back yard to put in a Pool, Shop, or whatever else you could want. Ready for move in!!
- Type:
- Land
- Sq.Ft.:
- n/a
- Status:
- Active
- Beds:
- n/a
- Lot size:
- 0.11 Acres
- Baths:
- MLS#:
- 20696075
- Subdivision:
- Eagle Mountain Acres
ADDITIONAL INFORMATION
Lot 22 is 45' x 95'!!! The possibilities are endless with this interior treed lot in the beautiful Eagle Mountain Acres subdivision. This lot is ready for you to make it all your own. No HOA, no city taxes and no known deed restrictions so the world is your oyster! Lot is roughly 45 ft x 95 ft. There are 4 lots available for purchase!!! Lot 19, 20, 21 and 22!!!
- Type:
- Land
- Sq.Ft.:
- n/a
- Status:
- Active
- Beds:
- n/a
- Lot size:
- 0.11 Acres
- Baths:
- MLS#:
- 20696068
- Subdivision:
- Eagle Mountain Acres
ADDITIONAL INFORMATION
Lot 21 is 45' x 95'!!! The possibilities are endless with this interior treed lot in the beautiful Eagle Mountain Acres subdivision. This lot is ready for you to make it all your own. No HOA, no city taxes and no known deed restrictions so the world is your oyster! Lot is roughly 45 ft x 95 ft. There are 4 lots available for purchase!!! Lot 19, 20, 21 and 22!!!
- Type:
- Land
- Sq.Ft.:
- n/a
- Status:
- Active
- Beds:
- n/a
- Lot size:
- 0.11 Acres
- Baths:
- MLS#:
- 20696049
- Subdivision:
- Eagle Mountain Acres
ADDITIONAL INFORMATION
Lot 20 is 45' x 95'!!! The possibilities are endless with this interior treed lot in the beautiful Eagle Mountain Acres subdivision. This lot is ready for you to make it all your own. No HOA, no city taxes and no known deed restrictions so the world is your oyster! Lot is roughly 45 ft x 95 ft. There are 4 lots available for purchase!!! Lot 19, 20, 21 and 22!!!
$214,000
101 Gordon Drive Azle, TX 76020
- Type:
- Single Family
- Sq.Ft.:
- 987
- Status:
- Active
- Beds:
- 2
- Lot size:
- 0.26 Acres
- Year built:
- 1982
- Baths:
- 1.00
- MLS#:
- 20689505
- Subdivision:
- Eagle Mountain View Add
ADDITIONAL INFORMATION
Experience the allure of a classic home just two miles from Eagle Mountain Lake! Ideally situated near shops and dining options, and only twenty miles from Fort Worth, this residence blends tranquility with convenience. This charming single-story home includes 2 bedrooms, 1 bathroom, and a one-car garage. The generously-sized bedrooms feature ample closet space, and the bathroom is well-equipped. The home includes a refrigerator. Enjoy the large backyard, perfect for relaxation. The serene neighborhood enhances the appeal, offering a peaceful retreat. This property presents an exciting opportunity to personalize and increase its value. With its excellent location, spacious design, and potential, itâs more than just a home; itâs an opportunity to create your ideal lifestyle. Enjoy the best of suburban living while staying close to the lake and urban amenities. There have been some updates completed over the past year.
$489,673
412 Basalt Drive Azle, TX 76020
Open House:
Thursday, 11/28 8:00-7:00PM
- Type:
- Single Family
- Sq.Ft.:
- 2,596
- Status:
- Active
- Beds:
- 3
- Lot size:
- 0.25 Acres
- Year built:
- 2024
- Baths:
- 4.00
- MLS#:
- 20690051
- Subdivision:
- Stone Eagle
ADDITIONAL INFORMATION
MLS# 20690051 - Built by Kindred Homes - Ready Now! ~ Unlock a 3.99% interest rate* for a limited time only!*Terms and conditions apply. Step into the epitome of modern living with this stunning 2-story residence! Boasting 3 bedrooms, 3.5 bathrooms, plus a cozy study, it's designed to blend luxury with practicality seamlessly. As you enter, you'll be greeted by a chic stone elevation that sets the tone for the entire home. The kitchen is a chef's dream, complete with upgraded appliances that elevate your culinary experience. Outside, a spacious covered patio beckons for gatherings or just unwinding in style. Plus, with a third car garage, you've got plenty of space for all your toys. Upstairs, a sprawling game room with its own full bath offers endless entertainment possibilities. And all of this is nestled on a generous quarter-acre lot in the sought-after Stone Eagle neighborhood!!!
$437,890
813 Stone Eagle Drive Azle, TX 76020
- Type:
- Single Family
- Sq.Ft.:
- 2,195
- Status:
- Active
- Beds:
- 3
- Lot size:
- 0.25 Acres
- Year built:
- 2024
- Baths:
- 3.00
- MLS#:
- 20690030
- Subdivision:
- Stone Eagle
ADDITIONAL INFORMATION
MLS# 20690030 - Built by Kindred Homes - Ready Now! ~ Unlock a 3.99% interest rate* for a limited time only! *Terms and Conditions apply. Welcome to this wonderful, spacious one-story home! This 3-bedroom, 2.5-bathroom home includes a dedicated study, perfect for remote work or could also be used as a fourth bedroom. This plan is an open-concept plan that allows the kitchen to open to the family and dining rooms. The property boasts a large extended covered patio, ideal for outdoor entertaining, and a third car garage, offering ample storage space. The upgraded kitchen appliance package is a chefâs delight, ensuring a modern and efficient cooking experience. Situated on a quarter-acre lot in the highly sought-after Stone Eagle neighborhood, this home combines comfort, luxury, and convenience. Don't miss the opportunity to make this exceptional home your own!!
- Type:
- Single Family
- Sq.Ft.:
- 2,535
- Status:
- Active
- Beds:
- 4
- Lot size:
- 1.04 Acres
- Year built:
- 2017
- Baths:
- 3.00
- MLS#:
- 20689711
- Subdivision:
- Craft Farms
ADDITIONAL INFORMATION
This 4-bedroom, 3-bathroom property offers comfort, and privacy on a full acre of land. As you step inside, you'll be greeted by an open floor plan that connects the living, dining, and kitchen areas. The spacious living room features large windows that fill the space with natural light, and a cozy fireplace. The kitchen is equipped with stainless steel appliances, granite countertops, a large island, and ample cabinet space. The master suite offers generous space with a walk-in closet and an en-suite bathroom that includes a soaking tub, separate walk-in shower, and dual vanities. Three additional bedrooms provide plenty of space. Step outside to your private enclosed backyard. The backyard features a covered patio, wired for a flat-screen TV, with an outdoor fireplace.
- Type:
- Single Family
- Sq.Ft.:
- 1,842
- Status:
- Active
- Beds:
- 4
- Lot size:
- 0.12 Acres
- Year built:
- 2015
- Baths:
- 2.00
- MLS#:
- 20682651
- Subdivision:
- Golden Pond
ADDITIONAL INFORMATION
Welcome home! Youâll fall in love with this delightful property nestled in the tranquil neighborhood of Golden Pond. Just a short walk away, youâll find a beautiful park perfect for leisurely strolls and outdoor activities. This stunning, well-maintained home boasts 4 bedrooms and 2 full bathrooms. The kitchen features an open concept design, granite countertops, and upgraded lighting. The master suite is a true retreat, offering ample space for relaxation and a luxurious bath with dual vanities and a soaking tub. Located in a charming suburban area, this home is sure to impress! Plus, the washer and dryer are included.
$239,500
817 James Street Azle, TX 76020
- Type:
- Single Family
- Sq.Ft.:
- 1,864
- Status:
- Active
- Beds:
- 4
- Lot size:
- 0.26 Acres
- Year built:
- 1974
- Baths:
- 2.00
- MLS#:
- 20687174
- Subdivision:
- High School Add
ADDITIONAL INFORMATION
4 Bedroom 2 Bath Brick Home, Living area with electric fireplace, extra den area. Nicely done garage conversion and room addition. Added metal garage with nice storage area in back yard with easy access double gate. Flexible floor plan and space will easily accommodate your needs. Vinyl flooring, ceramic tile in kitchen with solid surface counter tops and freshly painted throughout. Large utility room with with added cabinets for more kitchen storage. Convenient to major highways for easy access to all your needs. Roof, flooring, Central Heat, Air, Windows udpated in the last 5-6 years.
- Type:
- Single Family
- Sq.Ft.:
- 1,696
- Status:
- Active
- Beds:
- 3
- Lot size:
- 0.12 Acres
- Year built:
- 2017
- Baths:
- 2.00
- MLS#:
- 20673569
- Subdivision:
- Ashwood Park Ph 2
ADDITIONAL INFORMATION
Welcome home to 1101 Forest Glen Drive just minutes away from Eagle Mountain Lake! Inside you will find 3 bedrooms, an office, and 2 full baths! The spacious primary bedroom is located at the back of the house with privacy in mind. Take advantage of the ensuite featuring a large garden tub, dual vanities, and a great size walk in closet! You will find the rest of the home flows seamlessly together with a nice open floor plan great for entertaining. Out to the backyard, there's a covered patio along with a wooden privacy fence allowing you to take advantage of your own space just right outside! On those hot summer days, head on down to your very own neighborhood pool for some fun in the sun! Want to get out of the house and explore?? Take a trip down the road to Fort Worth for lots of shopping, dining, entertainment, and more! Come see this lovely home today!
$347,500
620 Timberoaks Drive Azle, TX 76020
- Type:
- Single Family
- Sq.Ft.:
- 2,043
- Status:
- Active
- Beds:
- 3
- Lot size:
- 0.19 Acres
- Year built:
- 2001
- Baths:
- 2.00
- MLS#:
- 20680565
- Subdivision:
- Lake Crest Park Add
ADDITIONAL INFORMATION
Extremely well kept single owner all brick home with an oversized garage. This was custom built in 2001 and there is no HOA. The three bedrooms are split and there are 2 living areas. Kitchen, breakfast room, living and dining are an open concept. Flooring is ceramic tile and berber carpet. The roof was replaced in 2021 as well as having hail resistant skylights. The backyard was just sodded this year with ST Augustine and features at storage shed that is roughly 16 by 11. There is also a covered patio and a 6 ft privacy fence. Retaining walls were installed in 2021. The living area is very cozy with a rock fireplace. The front of the home has uplighting, this is a real charmer, come see for yourself
$240,000
6056 Westwood Drive Azle, TX 76020
- Type:
- Single Family
- Sq.Ft.:
- 1,620
- Status:
- Active
- Beds:
- 4
- Lot size:
- 1.49 Acres
- Year built:
- 1984
- Baths:
- 3.00
- MLS#:
- 20685608
- Subdivision:
- Westwood Ph 2
ADDITIONAL INFORMATION
Charming Manufactured Home on a 1.5-Acre Wooded Landscape** Welcome to your cozy new home nestled within 1.5 acres of lush, wooded landscape. This delightful, manufactured home features two primary rooms and has been lovingly updated with fresh sub-flooring and fresh paint in several rooms. Key Updates: - **Roof Replaced in 2019 - **HVAC Replaced in 2018 - **Water Heater Replaced in 2020 - replaced countertop with butcher block in 2023 - ** New well pump, pressure tank, and electrical work completed Additional Features. A new farmhouse sink - Six outbuildings, including a large storage workshop, 2-chicken coop, and extra storage out building. Two garden areas perfect for planting your favorite plants and plenty of space to family and friends. Don't miss out on this incredible opportunity to own a piece of serene, wooded paradise. Make this 1.5-acre land your home today! Seller is leaving the refrigerator.
$240,000
Tbd # 6 Fm 730 Road Azle, TX 76020
- Type:
- Land
- Sq.Ft.:
- n/a
- Status:
- Active
- Beds:
- n/a
- Lot size:
- 5.2 Acres
- Baths:
- MLS#:
- 20686712
- Subdivision:
- Mep & P Co Survey
ADDITIONAL INFORMATION
Welcome to Frontier Ranch - unincorporated land in the city of Azle in Tarrant County. This beautiful 87.3469 acres located at 13345 Briar Road is being divided in to minimum 5 acre parcels for your dream home and mini ranchette. Beautiful treed land conveniently located to City of Azle. All of these lots will have major road entry points to access land from either FM 730 North or Reed Road or Briar Road. There is a preliminary drawing of the divided lots in the photos of this listing. Each buyer will be responsible for the costs of the survey to divide out their portion of the land out of the 87+ acres and will be responsible for getting all utilities out to their portion of the land, ie: electric, septic and well. The owner is putting deed restrictions on all the land where NO MOBILE HOMES WILL BE ALLOWED. However, there isn't an HOA or any other deed restrictions regarding house size or how many buildings can be built on the land. So, come out and buy your new piece of heaven today!
$240,000
Tbd # 5 Briar Road Azle, TX 76020
- Type:
- Land
- Sq.Ft.:
- n/a
- Status:
- Active
- Beds:
- n/a
- Lot size:
- 5.23 Acres
- Baths:
- MLS#:
- 20686706
- Subdivision:
- Mep & P Co Survey
ADDITIONAL INFORMATION
Welcome to Frontier Ranch â 87.35 Acres of Unincorporated Land. Explore the beauty of this stunning property located at 13345 Briar Road perfect for your dream home or mini ranchette. This picturesque land is adorned with beautiful trees and conveniently located. The property is being divided into minimum 5-acre parcels, providing ample space for your vision. Each lot will feature major road access from FM 730 North, Reed Road, or Briar Road, ensuring easy connectivity. A preliminary drawing of the divided lots is available in the listing photos for your review. Each buyer will need to cover the costs for surveying their designated portion of land and will be responsible for bringing in utilities (electric, septic, and well). To maintain the character of the community, the owner will implement deed restrictions prohibiting mobile homes. No HOA or restrictions regarding house size or the number of buildings allowed. Donât miss your chance to own a piece of this serene land!
$350,000
Tbd # 4 Briar Road Azle, TX 76020
- Type:
- Land
- Sq.Ft.:
- n/a
- Status:
- Active
- Beds:
- n/a
- Lot size:
- 5.22 Acres
- Baths:
- MLS#:
- 20686703
- Subdivision:
- Mep & P Co Survey
ADDITIONAL INFORMATION
Welcome to Frontier Ranch â 87.35 Acres of Unincorporated Land. Explore the beauty of this stunning property located at 13345 Briar Road perfect for your dream home or mini ranchette. This picturesque land is adorned with beautiful trees and conveniently located. The property is being divided into minimum 5-acre parcels, providing ample space for your vision. Each lot will feature major road access from FM 730 North, Reed Road, or Briar Road, ensuring easy connectivity. A preliminary drawing of the divided lots is available in the listing photos for your review. Each buyer will need to cover the costs for surveying their designated portion of land and will be responsible for bringing in utilities (electric, septic, and well). To maintain the character of the community, the owner will implement deed restrictions prohibiting mobile homes. No HOA or restrictions regarding house size or the number of buildings allowed. Donât miss your chance to own a piece of this serene land!
$331,000
Tbd 1 Briar Road Azle, TX 76020
- Type:
- Land
- Sq.Ft.:
- n/a
- Status:
- Active
- Beds:
- n/a
- Lot size:
- 7.3 Acres
- Baths:
- MLS#:
- 20686678
- Subdivision:
- Mep&P Co Surv
ADDITIONAL INFORMATION
Welcome to Frontier Ranch â 87.35 Acres of Unincorporated Land. Explore the beauty of this stunning property located at 13345 Briar Road perfect for your dream home or mini ranchette. This picturesque land is adorned with beautiful trees and conveniently located. The property is being divided into minimum 5-acre parcels, providing ample space for your vision. Each lot will feature major road access from FM 730 North, Reed Road, or Briar Road, ensuring easy connectivity. A preliminary drawing of the divided lots is available in the listing photos for your review. Each buyer will need to cover the costs for surveying their designated portion of land and will be responsible for bringing in utilities (electric, septic, and well). To maintain the character of the community, the owner will implement deed restrictions prohibiting mobile homes. No HOA or restrictions regarding house size or the number of buildings allowed. Donât miss your chance to own a piece of this serene land!
$549,495
301 Trinity Avenue Azle, TX 76020
- Type:
- Single Family
- Sq.Ft.:
- 2,563
- Status:
- Active
- Beds:
- 4
- Lot size:
- 1.11 Acres
- Year built:
- 2021
- Baths:
- 3.00
- MLS#:
- 20668242
- Subdivision:
- Briar Crossing
ADDITIONAL INFORMATION
*MOTIVATED SELLERS* Great curb appeal with stone facade & lush native gardens set the tone for this stunning home on over an acre corner lot. Open-concept floorplan enjoys abundant natural light flowing through multiple picture windows, presenting sweeping views. At the heart of the home is a spacious, open living rm with a vaulted, wood-beamed ceiling & grand stone fireplace. Kitchen is a chef's dream with an oversized island, walk-in pantry, glass-topped cabinets & sunlit breakfast rm. Tranquil primary suite is tucked away at the back of the home for privacy, featuring a incredible spa-like bathroom. Upgraded light fixtures & ceiling fans throughout & gorgeous natural stone countertops in the kitchen, utility rm & bthrms add to the home's elegance. Smart lighting, garage doors & sprinkler system along with Gigabit internet add to the functionality. Beautiful rock gardens, a custom shed & rain gutters complete this idyllic home. Enjoy luxurious ranch living minutes from Boyd & Azle! No HOA or City Taxes.
$650,000
660 Twilla Trail Azle, TX 76020
- Type:
- Single Family
- Sq.Ft.:
- 2,043
- Status:
- Active
- Beds:
- 3
- Lot size:
- 5 Acres
- Year built:
- 1978
- Baths:
- 2.00
- MLS#:
- 20680907
- Subdivision:
- Bar-Y Estates
ADDITIONAL INFORMATION
Back on the Market with Beautiful upgraded Kitchen. This lovely ranch-style home features wooden cathedral ceilings, expansive porches, and a glass-enclosed sunroom. The property includes a 7-stall barn with a tack room, an arena, and an additional barn with 5 custom kennels. Nestled on a peaceful cul-de-sac, the long driveway, flanked by pastures, leads to the house with ample parking. The front porch is perfect for morning coffee, BBQs, and evening wine. Inside, the living area boasts a stone fireplace, tiled floors, skylights, and freshly painted walls. The primary suite offers patio access, a walk-in closet, and a spa-like ensuite. The updated kitchen features granite countertops, painted cabinets. Two additional bedrooms flank a charming bathroom. The sunroom overlooks the paddock and stables. The arena is between the house and a spacious barn, with room for a tractor, trailer, or RV. The entire 5 acres is fenced and cross-fenced, with newer roofs on the house, barn, and stable.
$125,000
7181 Floral Street Azle, TX 76020
- Type:
- Land
- Sq.Ft.:
- n/a
- Status:
- Active
- Beds:
- n/a
- Lot size:
- 0.1 Acres
- Baths:
- MLS#:
- 20682129
- Subdivision:
- Eagle Mountain Acres
ADDITIONAL INFORMATION
Eagle Mountain Lake access, approx.1000 feet to boat ramp and park. This lot already has an 18x30 Metal Building that could easily be finished out for a Mini-Bardo or keep the building for storage and build a tiny-home, mobile home or RV. There is a privacy fence with gate, road base entry and established pad and gravel has been poured. The lot has a water meter, two established water spickets, and electricity. Septic is required, TRWD required permit and engineer report has already been obtained good through October 2024. There are 2-200AMP breaker boxes, security lights front & back with dusk-to-dawn sensors and 2 electric outlets on fence-line for additional power. RV does not come with the property.
- Type:
- Single Family
- Sq.Ft.:
- 1,246
- Status:
- Active
- Beds:
- 4
- Lot size:
- 0.12 Acres
- Year built:
- 2006
- Baths:
- 2.00
- MLS#:
- 20681245
- Subdivision:
- Eagle Lake Garden Village Add
ADDITIONAL INFORMATION
Investor special. Unit leases out quickly between tenants. Open floor plan. Three bedrooms upstairs with small open area perfect for computer desk.
$463,785
1413 Whitetail Lane Azle, TX 76020
- Type:
- Single Family
- Sq.Ft.:
- 2,475
- Status:
- Active
- Beds:
- 4
- Lot size:
- 0.23 Acres
- Year built:
- 2024
- Baths:
- 3.00
- MLS#:
- 20680847
- Subdivision:
- Lakeview Heights
ADDITIONAL INFORMATION
The 2,475-square-foot Barrow floor plan incorporates 4 bedrooms, 2.5 baths, and an open concept in the main living area, with an easy flow from one space to the next. The kitchen, dining area, and family room come together, each with a dedicated space but no walls to divide themâperfect for togetherness. When you need a break from that togetherness, itâs just a few steps to the owner's suite, which we situated on the first floor for privacy and convenience. The owner's bath is styled with dual, but separate, vanities, a soaking tub, walk-in shower, and a private water closet. Your walk-in closet features our higher standard for closet organization. If all this space is quite enough, weâve included a flex room off the foyer, with a double-door entry. Transform it into a form dining or living room, home office, study, man cave, playroom, or even a guest room. Itâs never difficult to turn a bonus space into something worthwhile.
$606,000
166 Coalson Crossing Azle, TX 76020
- Type:
- Single Family
- Sq.Ft.:
- 2,313
- Status:
- Active
- Beds:
- 3
- Lot size:
- 1 Acres
- Year built:
- 2024
- Baths:
- 3.00
- MLS#:
- 20680239
- Subdivision:
- Calhoun Acres
ADDITIONAL INFORMATION
Welcome to a Byron G Custom Home! The sprawling 1 acre home welcomes you to; Your Own Circle Driveway. This Stunning New Construction Home invites you into an open concept floor plan. Vaulted ceilings, floor-to-ceiling Wood Burning fireplace. Perfectly thought-out finish outs that bring out an effortless and organic feel. Complimented by stained wood throughout for warmth and contrast. A must see Kitchen to witness all Upgraded Custom Features. Primary bathroom easily accommodates a king-sized bedroom suite and complimented by decorative windows. The attached Primary Bath invites you in with a free-standing tub, separate walk-in shower with seamless glass, custom walk-in-closet, and separate vanities. The Entertainment awaits you, where you will enjoy your enlarged back patio of your dreams. Fully Spray Foamed Insulated, Including Garage. 8' Doors Throughout. Garage is perfected with Epoxy floors. Premium Lot accompanied by many interior and exterior Upgrades! Your Dream Home Awaits.
$539,000
1532 Sea Breeze Lane Azle, TX 76020
- Type:
- Single Family
- Sq.Ft.:
- 3,544
- Status:
- Active
- Beds:
- 4
- Lot size:
- 0.24 Acres
- Year built:
- 2016
- Baths:
- 3.00
- MLS#:
- 20677104
- Subdivision:
- Oak Harbor Estates Add
ADDITIONAL INFORMATION
Lender credit of 1% if buyer uses Lorie Seger Service First call me for more information. Embrace the serene lifestyle in this stunning 4 bedroom, 2.1 bathroom home nestled in Azle, TX. Situated in a sought-after community with exclusive access, within walking distance to a lakefront park, pavilion, and boat dock, this property offers the perfect blend of comfort and outdoor recreation. Step inside to discover an open floor plan ideal for entertaining, complete with high ceilings and a spacious family room adorned with elegant hardwood floors. The modern office space is perfect for working from home, while the rustic wood plank wall in the master bedroom adds a touch of charm and warmth. Upstairs, a large game room provides ample space for leisure and relaxation. Outside, mature trees and an oversized patio create a private oasis perfect for enjoying the beautiful Texas evenings. Experience the best of both indoor and outdoor living.
$565,000
413 Collum View Azle, TX 76020
- Type:
- Single Family
- Sq.Ft.:
- 2,380
- Status:
- Active
- Beds:
- 4
- Lot size:
- 1 Acres
- Year built:
- 2024
- Baths:
- 3.00
- MLS#:
- 20679175
- Subdivision:
- Calhoun Acres
ADDITIONAL INFORMATION
PREMIUM UPGRADES! 1 ac lot with trees and room for a shop, pool and fire pit! Floorplan is functional & beautiful with 4 bed or 3 plus study. Kitchen features QUARTZITE counters, huge island, pot filler faucet, 36â cooktop, cabinets to ceiling, double oven, walk-in pantry, & under-cabinet lighting. Primary suite combines space & functionality in the large bedroom, bathroom with freestanding tub, oversized walk-in shower with rain head & tile to ceiling, & walk-in closet. Home includes soft close cabinets, 8 ft doors throughout home, blinds, gutters, epoxy garage floor, & 3 car garage. Built in cabinets & sink in utility. Covered back patio with fireplace & pre-wired for tv. Landscaping package -100 gal trees & natural wooded area. Enjoy the beauty of country views located less than 35 mins to Downtown Ft. Worth & less than an hour to DFW Airport. Builder, VE Homes includes 6 yr warranty with purchase, pays survey & title. NO CITY TAXES. NO HOA. Excellent elem school nearby

The data relating to real estate for sale on this web site comes in part from the Broker Reciprocity Program of the NTREIS Multiple Listing Service. Real estate listings held by brokerage firms other than this broker are marked with the Broker Reciprocity logo and detailed information about them includes the name of the listing brokers. ©2024 North Texas Real Estate Information Systems
Azle Real Estate
The median home value in Azle, TX is $321,600. This is higher than the county median home value of $310,500. The national median home value is $338,100. The average price of homes sold in Azle, TX is $321,600. Approximately 67.89% of Azle homes are owned, compared to 22.88% rented, while 9.23% are vacant. Azle real estate listings include condos, townhomes, and single family homes for sale. Commercial properties are also available. If you see a property you’re interested in, contact a Azle real estate agent to arrange a tour today!
Azle, Texas has a population of 13,157. Azle is more family-centric than the surrounding county with 36.06% of the households containing married families with children. The county average for households married with children is 34.97%.
The median household income in Azle, Texas is $79,425. The median household income for the surrounding county is $73,545 compared to the national median of $69,021. The median age of people living in Azle is 38.2 years.
Azle Weather
The average high temperature in July is 95.5 degrees, with an average low temperature in January of 33.8 degrees. The average rainfall is approximately 37.2 inches per year, with 1.6 inches of snow per year.
