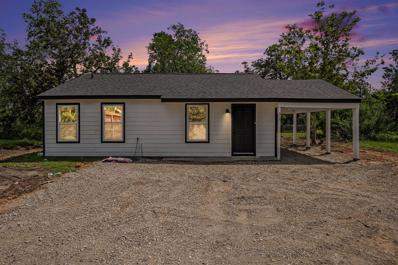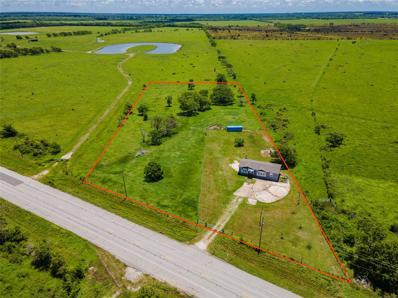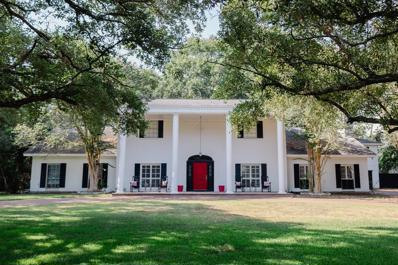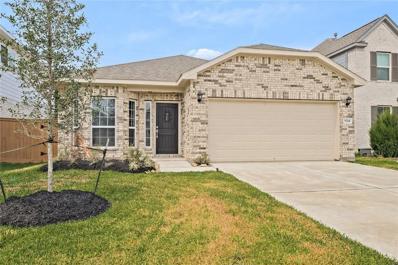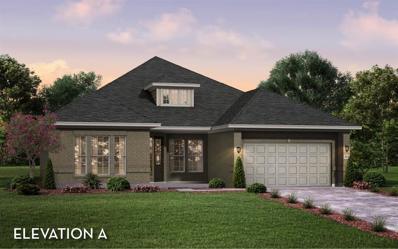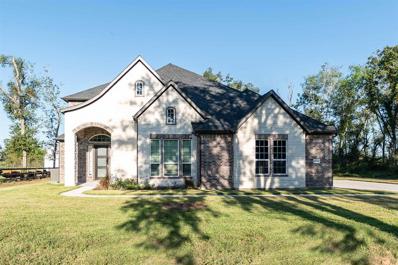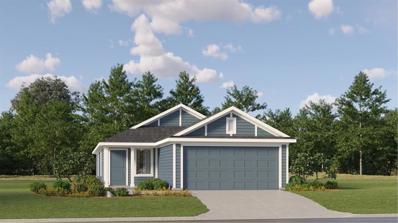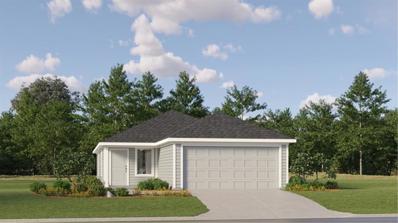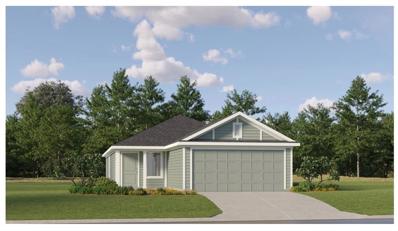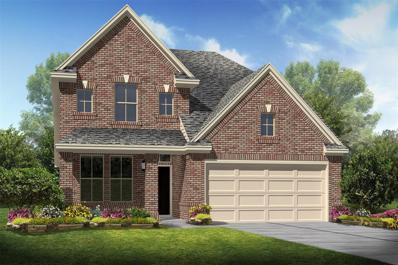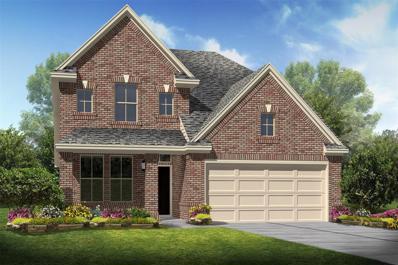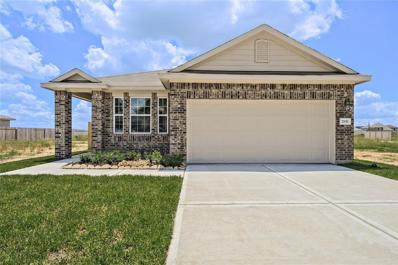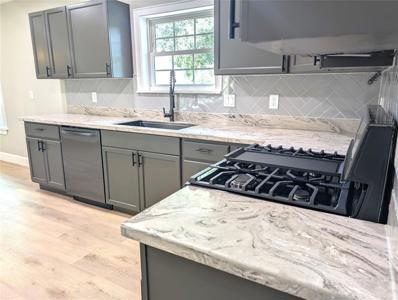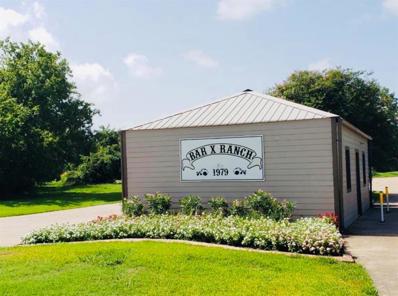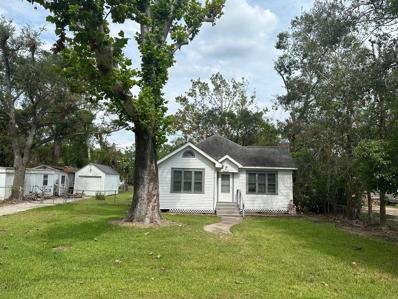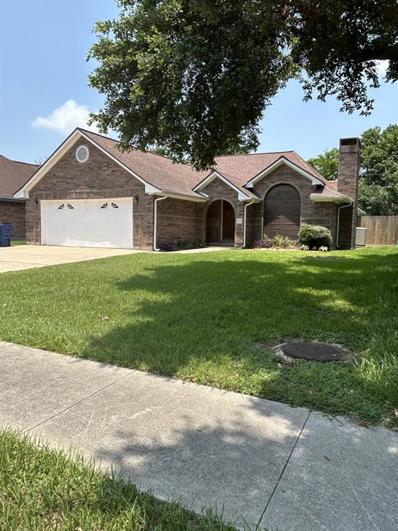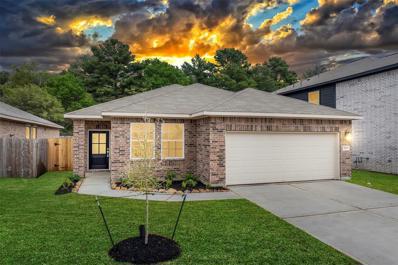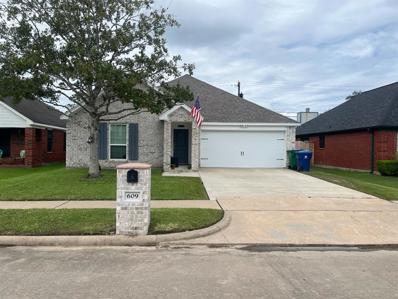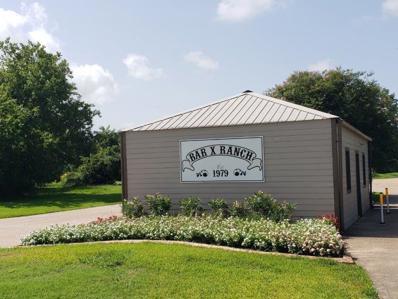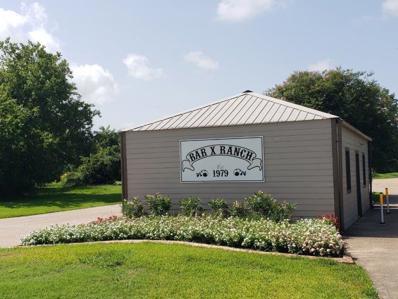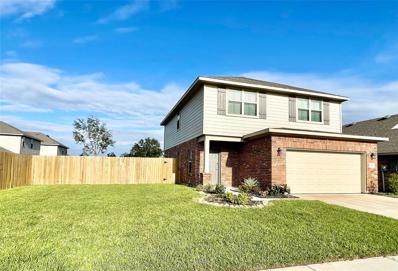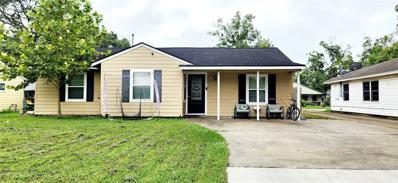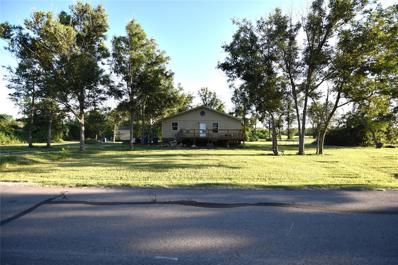Angleton TX Homes for Rent
- Type:
- Land
- Sq.Ft.:
- n/a
- Status:
- Active
- Beds:
- n/a
- Lot size:
- 0.21 Acres
- Baths:
- MLS#:
- 48117664
- Subdivision:
- Angleton Angleton
ADDITIONAL INFORMATION
DON'T MISS THE OPPORTUNITY TO BUILD A HOUSE ON HISTORIC PEACH STREET, IT IS WALKING DISTANCE TO THE WEEKLY FARMER'S MARKET.
- Type:
- Single Family
- Sq.Ft.:
- 1,015
- Status:
- Active
- Beds:
- 3
- Lot size:
- 0.23 Acres
- Year built:
- 1960
- Baths:
- 1.00
- MLS#:
- 49997873
- Subdivision:
- Angleton Angleton
ADDITIONAL INFORMATION
Country living on a large lot, non-restricted, quaint and cozy and easy access to Hwy. 35 and Hwy. 288 with a straight shot to downtown Houston and only a twenty five minute drive to Surfside beach in Galveston. Remodeled recently summer 2024. Roof with WPI-8, siding, HVAC, electrical, laminate floors, lighting, interior paint, granite counters, new windows, appliances and remodeled bathroom.
$380,000
33015 Fm 521 Road Angleton, TX 77515
- Type:
- Single Family
- Sq.Ft.:
- 1,456
- Status:
- Active
- Beds:
- 3
- Lot size:
- 5 Acres
- Year built:
- 2020
- Baths:
- 2.00
- MLS#:
- 10395839
- Subdivision:
- A0297 - H T & B R R
ADDITIONAL INFORMATION
Escape to serenity in this charming 3-bedroom, 2-bathroom home set on 5 picturesque acres in Angelton, TX. A welcoming front porch invites you inside to a spacious living area filled with natural light. The kitchen boasts stainless steel appliances, ample cabinetry, and a convenient breakfast bar, adjoining a sunny dining area with views of the expansive backyard. The primary bedroom offers tranquility with generous closet space and an en-suite bathroom featuring a soaking tub and separate shower. Two additional bedrooms provide comfort and flexibility for family or guests. Outside, enjoy the sprawling 5-acre property, complete with a well-maintained chicken coop for fresh eggs daily. Nestled in Angelton's tranquil countryside yet close to local amenities and schools, this home provides the perfect blend of rural living and modern comfort. Donât miss the chance to make this serene retreat your own â schedule your showing today!
$449,900
9 Colony Drive Angleton, TX 77515
- Type:
- Single Family
- Sq.Ft.:
- 4,970
- Status:
- Active
- Beds:
- 5
- Lot size:
- 1.1 Acres
- Year built:
- 1965
- Baths:
- 3.20
- MLS#:
- 28020158
- Subdivision:
- Colony Angleton
ADDITIONAL INFORMATION
Come take a look at this beautiful Colonial home on a little over an acre lot in town with city services. Perfect for your large group, 5 bedrooms, 3 full baths with primary bedroom, bath down, and 4 bedrooms up with jack & jill baths in between. Enjoy movie night in the beautiful large living room with wooden beams in the vaulted ceilings. This home also offers a garage apartment above the detached garage for a man-cave or in-laws' quarters or even rent it out. Enjoy the backyard pool on those hot summer days when you make this one your home sweet home! The seller is negotiable, but SELLING AS IS.
$279,990
160 Kelly Street Angleton, TX 77515
- Type:
- Single Family
- Sq.Ft.:
- 1,857
- Status:
- Active
- Beds:
- 4
- Year built:
- 2024
- Baths:
- 2.00
- MLS#:
- 74213342
- Subdivision:
- Riverwood Ranch
ADDITIONAL INFORMATION
Discover The Brooklands, a versatile 4-bedroom floor plan. This stunning home features high ceilings and a flexible layout, including a study with bay window. The open kitchen boasts a breakfast bar and adjoining dining area, while the spacious living room floods with natural light. The primary suite offers a large walk-in closet and a luxurious bathroom with a separate tub and shower.
$626,393
711 Redbird Court Angleton, TX 77515
- Type:
- Single Family
- Sq.Ft.:
- 3,399
- Status:
- Active
- Beds:
- 4
- Lot size:
- 2.03 Acres
- Year built:
- 2024
- Baths:
- 3.10
- MLS#:
- 29513185
- Subdivision:
- Chenango Ranch
ADDITIONAL INFORMATION
New Construction on 2 acres! Tons of added upgrades! Tall Ceilings! Wood Look Tile in main living areas. Must see Designer Kitchen w/ Upgraded GE Appliances, Under Cabinet Lighting. Plumbing at back patio for future outdoor kitchen! 2' Blinds Included! Spacious 3-Car Garage w/ 8ft Garage Doors! Many Additional Features Added!
- Type:
- Single Family
- Sq.Ft.:
- 4,299
- Status:
- Active
- Beds:
- 5
- Lot size:
- 1.01 Acres
- Year built:
- 2024
- Baths:
- 4.10
- MLS#:
- 57082375
- Subdivision:
- Chenango Ranch
ADDITIONAL INFORMATION
Castlerock Communities Laguna III Plan. Beautiful Estate Home Great for Entertaining! Grand Foyer with Soaring Ceilings! Gourmet Kitchen, High End Finishes! Farmhouse Sink, Beautiful Stacked Kitchen Cabinets 54" with Custom Wood Vent Hood and Pass through Butler's Pantry. Covered Balcony off of Gameroom to enjoy watching the sunrise over the Lake! 1st Floor Primary Bedroom with Luxury Primary Bath! Ensuite Guestroom or Nursery on First Floor!
- Type:
- Single Family
- Sq.Ft.:
- 1,411
- Status:
- Active
- Beds:
- 3
- Year built:
- 2024
- Baths:
- 2.00
- MLS#:
- 78323961
- Subdivision:
- Gifford Meadows
ADDITIONAL INFORMATION
NEW! Lennar Cottage Collection "Idlewood" Plan with Elevation "C" in Gifford Meadows! This is a single-level home that showcases a spacious open floorplan shared between the kitchen, dining area and family room for easy entertaining, along with access to an outdoor space. An ownerâs suite enjoys a private location in a rear corner of the home, complemented by an en-suite bathroom and walk-in closet. There are two secondary bedrooms at the front of the home, ideal for household members and overnight guests. LOT SQFT: 5,214 *ESTIMATED COMPLETION DATE DECEMBER*
- Type:
- Single Family
- Sq.Ft.:
- 1,266
- Status:
- Active
- Beds:
- 3
- Year built:
- 2024
- Baths:
- 2.00
- MLS#:
- 4262451
- Subdivision:
- Gifford Meadows
ADDITIONAL INFORMATION
NEW! Lennar Cottage Collection "Oakridge" Plan with Elevation "A" in Gifford Meadows! This lovely single-level home showcases a spacious open floorplan shared between the kitchen, dining area and family room for easy entertaining during gatherings. An ownerâs suite enjoys a private location in a rear corner of the home, complemented by an en-suite bathroom and walk-in closet. There are two secondary bedrooms along the side of the home, which are ideal for household members and hosting overnight guests. LOT SQFT: 5,213 *ESTIMATED COMPLETION DATE DECEMBER*
- Type:
- Single Family
- Sq.Ft.:
- 1,402
- Status:
- Active
- Beds:
- 3
- Year built:
- 2024
- Baths:
- 2.00
- MLS#:
- 50671993
- Subdivision:
- Gifford Meadows
ADDITIONAL INFORMATION
NEW! Lennar Cottage Collection "Kitson" Plan with Elevation "C" in Gifford Meadows! An inviting open-concept floorplan serves as the heart of this single-level home, providing for seamless transitions between the kitchen, dining area and family room. A restful ownerâs suite is located at the back of home, featuring a comfortable bedroom, en-suite bathroom and walk-in closet. Two secondary bedrooms can be found off the entry. LOT SQFT: 5,211 *ESTIMATED COMPLETION DATE DECEMBER*
- Type:
- Single Family
- Sq.Ft.:
- 2,193
- Status:
- Active
- Beds:
- 4
- Year built:
- 2024
- Baths:
- 3.10
- MLS#:
- 97253954
- Subdivision:
- Windrose Green
ADDITIONAL INFORMATION
This Palmer II home design features 4 bedrooms, 3.5 baths and 2 car garage. Elegant home office tucked off foyer. Beautiful maple cabinets and quartz countertops with low bar top in kitchen. Double sinks, huge walk-in closet, separate tub and shower in owner's luxury bath. Upstairs, you'll find a cozy activity room and three secondary bedrooms. This home is a must see, so schedule your appointment today to find out if this home is the best option for you and your family. Windrose Green in Angleton offers easy access to Hwy 288 and Hwy 35. Students will have access to a trail which will lead them to Angleton High School. Amenities include a neighborhood park with playground and splashpad, plus walking trails. Offered by: K. Hovnanian of Houston II, L.L.C.
Open House:
Saturday, 11/16 12:00-4:00PM
- Type:
- Single Family
- Sq.Ft.:
- 2,193
- Status:
- Active
- Beds:
- 4
- Year built:
- 2024
- Baths:
- 3.10
- MLS#:
- 14622679
- Subdivision:
- Windrose Green
ADDITIONAL INFORMATION
This Palmer II home design features 4 bedrooms, 3.5 baths and 2 car garage. Convenient home office tucked off foyer. Beautiful maple cabinets and quartz countertops with low bar top in kitchen. Double sinks, huge walk-in closet, separate tub and shower in owner's luxury bath. Upstairs, you'll find a cozy activity room and three secondary bedrooms. This home is a must see, so schedule your appointment today to find out if this home is the best option for you and your family. Windrose Green in Angleton offers easy access to Hwy 288 and Hwy 35. Students will have access to a trail which will lead them to Angleton High School. Amenities include a neighborhood park with playground and splashpad, plus walking trails. Offered by: K. Hovnanian of Houston II, L.L.C.
- Type:
- Single Family
- Sq.Ft.:
- 1,367
- Status:
- Active
- Beds:
- 3
- Year built:
- 2024
- Baths:
- 2.00
- MLS#:
- 83963688
- Subdivision:
- Riverwood Ranch
ADDITIONAL INFORMATION
Welcome to The Mallory plan, a stylish 3-bedroom single-story home featuring granite countertops and wood-look vinyl plank flooring. This open-concept design includes a kitchen with a breakfast area and a spacious family room. The primary bedroom boasts a large walk-in closet and 10' ceilings. Enjoy outdoor living with a rear patio and backyard sod, plus the convenience of window blinds throughout.
- Type:
- Single Family
- Sq.Ft.:
- 2,132
- Status:
- Active
- Beds:
- 3
- Lot size:
- 0.71 Acres
- Year built:
- 1954
- Baths:
- 2.00
- MLS#:
- 47769926
- Subdivision:
- E Waller
ADDITIONAL INFORMATION
Remodeled Home with Spacious Lot, Mature Oaks, and No HOA! This beautifully updated home features 2 new bathrooms with elegant tile, heavy-duty glass showers, and motion-sensor automatic lighting. With new LVP flooring throughout and new carpet in the bedrooms. The open living area is perfect for entertaining, offering space for an extra-large flat-screen TV and a versatile AV closet. Set on a 30,884 sq. ft. lot surrounded by majestic mature oak trees and a fruit-bearing fig tree. The property also includes a 2-car garage, an attached carport, and a circular driveway with plenty of parking. Convenient access to shopping, dining, and entertainment in downtown Angleton and nearby Lake Jackson. The kitchen boasts brand new black stainless steel appliances, while energy-efficient features such as a high-efficiency HVAC system, insulated glass windows, and a digital program thermostat provide comfort and savings. This move-in ready home is a must-seeâschedule your showing today!
- Type:
- Land
- Sq.Ft.:
- n/a
- Status:
- Active
- Beds:
- n/a
- Lot size:
- 0.8 Acres
- Baths:
- MLS#:
- 88969116
- Subdivision:
- Bar X Ranch Sec 7
ADDITIONAL INFORMATION
This generously sized lot located in Tranquil Bar X is priced to sell and ready for something beautiful. Enjoy your own slice of Texas with the best of both worlds. Peaceful and quiet location AND numerous amenities; this IS THE SPOT you've been looking for. Schedule a showing or drive by yourself. Hold the land for future use, or go ahead and build that dream home now! Amenities include lake access, tennis courts, clubhouse, swimming poopls, and more.
- Type:
- Land
- Sq.Ft.:
- n/a
- Status:
- Active
- Beds:
- n/a
- Lot size:
- 0.74 Acres
- Baths:
- MLS#:
- 70649204
- Subdivision:
- Bar X Ranch Sec 8
ADDITIONAL INFORMATION
Come see this beautiful track of land that would make a great place to build your forever home. It is mostly cleared and has a few trees on the backside that provides nice shade to cool off on hot days. This lovely subdivision offers amenities that you would love including swimming pools, fishing ponds, clubhouses, tennis courts, picnic areas and more. Septic & well installation will be the responsibility of the buyer. It is located less than an hour from the Houston area and surrounding cities and a great place to retire. Do a drive by in this amazing neighborhood and send in your best offer.
- Type:
- Single Family
- Sq.Ft.:
- 1,031
- Status:
- Active
- Beds:
- 2
- Lot size:
- 0.32 Acres
- Year built:
- 1959
- Baths:
- 1.00
- MLS#:
- 45595863
- Subdivision:
- Angleton Angleton
ADDITIONAL INFORMATION
Don't miss this great investment opportunity. This property has had recent foundation work. The walls and ceilings have had paneling and cloth wallpaper removed to expose the beautiful wood underneath. There are also original wood floors. Part of wall between dining area and living area was taken out to provide an open floorplan. Sellers have had several trees taken down and hauled off, and cleaned up the large, fenced yard. House will need bathroom and kitchen put in, along with paint or stain for walls. and the new subfloor in kitchen needs to be secured. This is a solid built home on a large lot that would make an adorable home or rental property. There are also two storage buildings and a garage on the property.
- Type:
- Single Family
- Sq.Ft.:
- 1,635
- Status:
- Active
- Beds:
- 3
- Lot size:
- 0.19 Acres
- Year built:
- 1991
- Baths:
- 2.00
- MLS#:
- 54832645
- Subdivision:
- Misty Meadow Angleton 375 I
ADDITIONAL INFORMATION
This 1991 built all brick contemporary house is fully renovated in 2024. Located in a desired subdivision that is close to all schools and near all main roads heading in and of the city. The list of new items is very long. ALL new throughout : Luxury Vinyl Plank Flooring, Refrigerator, 5 Burner Gas Range, Microwave with Vent Hood, Washer, Dryer, Faux Wood Blinds, Three Exterior Doors, Water Heater, Utility Sink, Paint, Ceiling Fans, Doorknobs, Cabinet and Drawer Hardware, Granite Countertops, Kitchen Sink, Kitchen Faucet, Light Fixtures, Walk-In Shower in Second Bathroom, Custom Mirror in Second Bathroom, ADA Compliant Toilets, Bathroom Faucets, Rocker Light Switches, Smoke Alarms, Electrical Plates, Master Double Vanity Sink, Master Closet Double Mirrored Doors, Mirror with Backlight in Master Bath, AC Vents, Shower Faucets, Handheld Shower Heads and A Hard Wired Doorbell. Large Roomy Fully Fenced Backyard with A Custom Built Storage Shed. The Garage was also Fully Painted.
- Type:
- Single Family
- Sq.Ft.:
- 1,367
- Status:
- Active
- Beds:
- 3
- Year built:
- 2024
- Baths:
- 2.00
- MLS#:
- 75723093
- Subdivision:
- Riverwood Ranch
ADDITIONAL INFORMATION
Welcome to The Mallory, a single-story new construction home with inviting design features. This 3-bedroom, 2-bathroom floor plan boasts an open-concept kitchen, central to the breakfast area and spacious family room. The primary bedroom features a large walk-in closet and 10' ceilings. Additional highlights include a walk-in utility room with washer and dryer, an attached two-car garage, a rear patio, and rear sod in the backyard.
$299,900
609 Prairie Lane Angleton, TX 77515
- Type:
- Single Family
- Sq.Ft.:
- 1,844
- Status:
- Active
- Beds:
- 3
- Lot size:
- 0.12 Acres
- Year built:
- 2020
- Baths:
- 2.00
- MLS#:
- 7992748
- Subdivision:
- Rancho Isabella Sec 1-2-3-4 A
ADDITIONAL INFORMATION
Welcome to this stunning home featuring a desirable split floor plan and a spacious open-concept living area that's perfect for all your family gatherings! The heart of the home is the expansive living, dining, and kitchen area, designed for both comfort and entertainment. The Primary bedroom is a true retreat, boasting an incredible master bathroom with double showers, a relaxing tub, dual sinks, and a walk-in closet that's a dream come true with abundant shelving. Step outside to enjoy the privacy-fenced backyard, complete with a patioâideal for outdoor relaxation. This home is within walking distance to schools and offers great community amenities, including access to a refreshing swimming pool. Plus, you're just minutes away from stores, restaurants, the library, and more. Don't miss out on this perfect blend of comfort, convenience, and style!
- Type:
- Land
- Sq.Ft.:
- n/a
- Status:
- Active
- Beds:
- n/a
- Lot size:
- 0.74 Acres
- Baths:
- MLS#:
- 97932046
- Subdivision:
- Bar X Ranch Sec 8
ADDITIONAL INFORMATION
Build your dream home in the tranquil BAR-X community! This subdivision offers a variety of amenities, including two swimming pools, two clubhouses, two stocked lakes, tennis courts, picnic areas, and fishing spots. Immerse yourself in the peaceful country atmosphere, surrounded by mature oak trees and abundant wildlife. Bar X Ranch is known for its serene setting and custom-built homes. With a commute of less than an hour to Houston, the Medical Center, Pearland, Lake Jackson, Surfside, and Galveston Beach, youâll enjoy both convenience and nature. Buyers are responsible for installing their well and septic system, as well as extending electricity from the nearest pole, which is conveniently located just across the street. Bar X Ranch is a deed-restricted community governed by a POA.
- Type:
- Land
- Sq.Ft.:
- n/a
- Status:
- Active
- Beds:
- n/a
- Lot size:
- 0.74 Acres
- Baths:
- MLS#:
- 20866875
- Subdivision:
- Bar X Ranch Sec 8
ADDITIONAL INFORMATION
Build your dream home in the tranquil BAR-X community! This subdivision offers a variety of amenities, including two swimming pools, two clubhouses, two stocked lakes, tennis courts, picnic areas, and fishing spots. Immerse yourself in the peaceful country atmosphere, surrounded by mature oak trees and abundant wildlife. Bar X Ranch is known for its serene setting and custom-built homes. With a commute of less than an hour to Houston, the Medical Center, Pearland, Lake Jackson, Surfside, and Galveston Beach, youâll enjoy both convenience and nature. Buyers are responsible for installing their well and septic system, as well as extending electricity from the nearest pole, which is conveniently located just across the street. Bar X Ranch is a deed-restricted community governed by a POA.
$284,900
305 Bryan Way Angleton, TX 77515
- Type:
- Single Family
- Sq.Ft.:
- 1,915
- Status:
- Active
- Beds:
- 4
- Lot size:
- 0.15 Acres
- Year built:
- 2022
- Baths:
- 2.10
- MLS#:
- 60316769
- Subdivision:
- Kiber Reserve Ph I
ADDITIONAL INFORMATION
Two story home designed for modern living with an open concept floor plan and high ceilings that create a bright, spacious atmosphere. Enter through the inviting front entrance, youâll be greeted by an immaculate kitchen that overlooks the living room, perfect for entertaining. The kitchen is equipped with tall cabinets, granite countertops, a stylish backsplash, and a stainless steel under-mount sink. Included are electric range, dishwasher, and microwave and a convenient walk-in pantry. The primary suite features soaring ceilings, a luxurious separate tub and shower with tile surround, double vanities, and a spacious walk-in closet. The additional bedrooms are also generously sized, with their own walk-in closets. Step outside to enjoy the large fenced back yard. Additional features include faux wood blinds on all interior windows, an energy-efficient 16 SEER HVAC system, and a programmable digital thermostat. This home combines elegance, comfort, and energy efficiency.
- Type:
- Single Family
- Sq.Ft.:
- 1,248
- Status:
- Active
- Beds:
- 3
- Lot size:
- 0.19 Acres
- Year built:
- 1952
- Baths:
- 1.10
- MLS#:
- 88285129
- Subdivision:
- Chevy Chase #2 Angleton
ADDITIONAL INFORMATION
Welcome to this charming 3 bed, 1 bath home with a functional kitchen, lovely hardwood floors, and a convenient indoor utility area. Enjoy the fully fenced backyard with a patio and outdoor kitchen, complete with a half bath. Perfect for families who love to entertain, this home is situated near schools, shopping, and dining. A cozy retreat for anyone looking to settle down. Don't pass up the chance to see it in person!
- Type:
- Single Family
- Sq.Ft.:
- 1,184
- Status:
- Active
- Beds:
- 3
- Lot size:
- 5 Acres
- Year built:
- 2018
- Baths:
- 2.00
- MLS#:
- 57986154
- Subdivision:
- Hl.Area
ADDITIONAL INFORMATION
Approximately 5 waterfront acres loaded with wildlife! Several hundred's ft. of beautiful Oyster Creek. Unrestricted, 3/2 nestled away on a quiet dead-end road. Large mature trees. Multiple access points from either CR 30 or CR 612. Good catfishing! The inside of the home has never flooded. A great escape from all the hustle and bustle! Less than 1 hr to the Houston medical center and only 30 mins to beaches. This hidden gem is not going to last long, give us a call today.
| Copyright © 2024, Houston Realtors Information Service, Inc. All information provided is deemed reliable but is not guaranteed and should be independently verified. IDX information is provided exclusively for consumers' personal, non-commercial use, that it may not be used for any purpose other than to identify prospective properties consumers may be interested in purchasing. |
Angleton Real Estate
The median home value in Angleton, TX is $213,400. This is lower than the county median home value of $304,300. The national median home value is $338,100. The average price of homes sold in Angleton, TX is $213,400. Approximately 53.92% of Angleton homes are owned, compared to 37.01% rented, while 9.07% are vacant. Angleton real estate listings include condos, townhomes, and single family homes for sale. Commercial properties are also available. If you see a property you’re interested in, contact a Angleton real estate agent to arrange a tour today!
Angleton, Texas has a population of 19,408. Angleton is less family-centric than the surrounding county with 27.38% of the households containing married families with children. The county average for households married with children is 39.36%.
The median household income in Angleton, Texas is $70,717. The median household income for the surrounding county is $87,958 compared to the national median of $69,021. The median age of people living in Angleton is 38.1 years.
Angleton Weather
The average high temperature in July is 90.8 degrees, with an average low temperature in January of 44.9 degrees. The average rainfall is approximately 52.5 inches per year, with 0 inches of snow per year.

