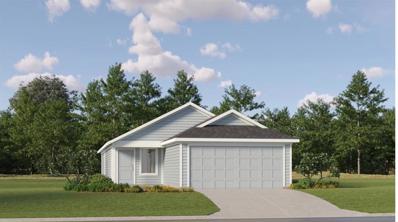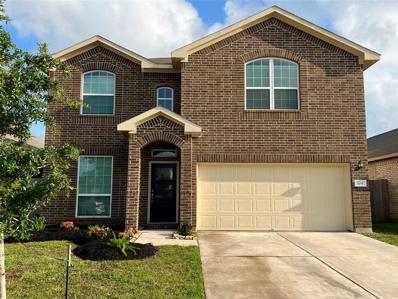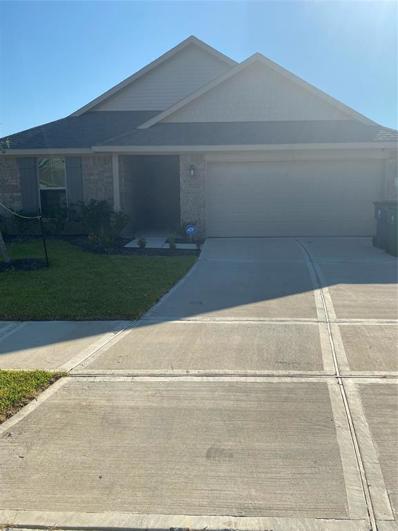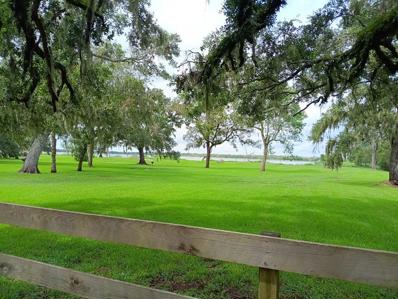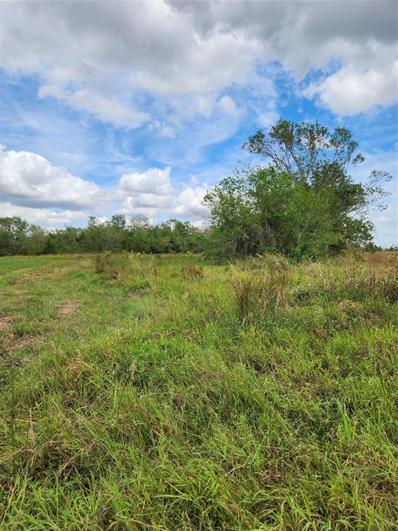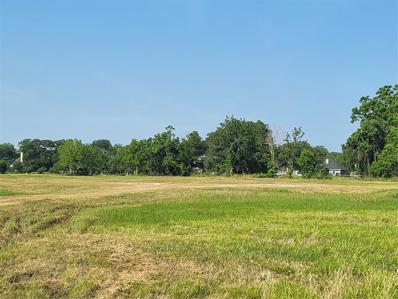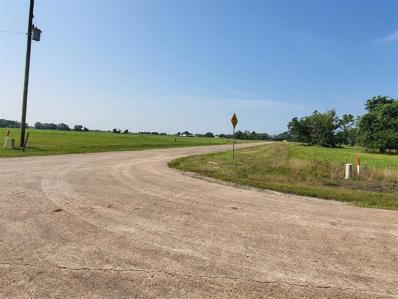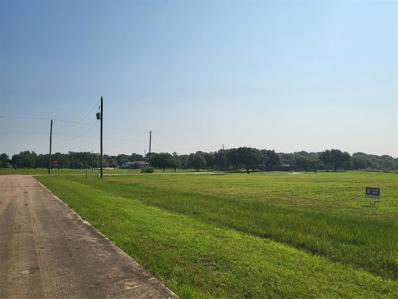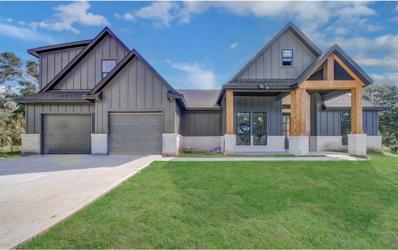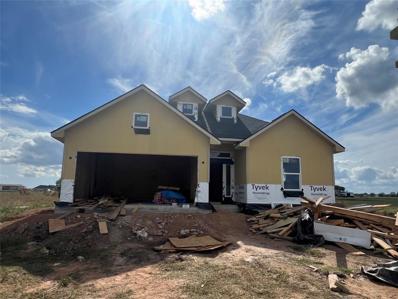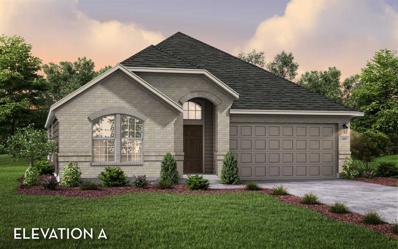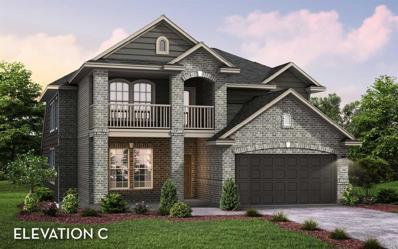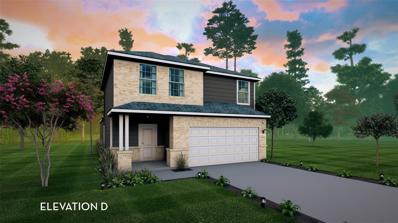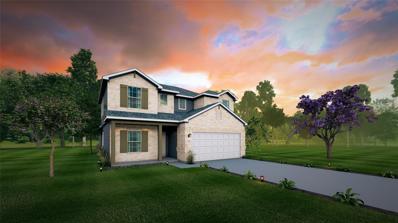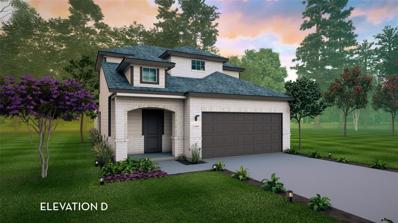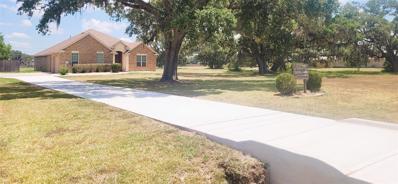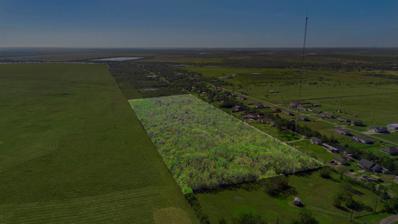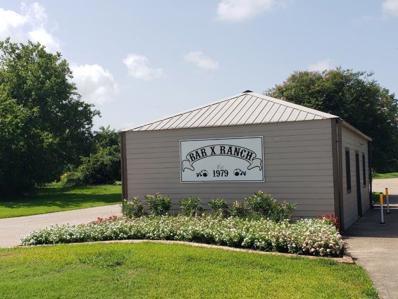Angleton TX Homes for Rent
$235,000
216 Dallas Drive Angleton, TX 77515
- Type:
- Single Family
- Sq.Ft.:
- 1,402
- Status:
- Active
- Beds:
- 3
- Year built:
- 2024
- Baths:
- 2.00
- MLS#:
- 16753512
- Subdivision:
- Live Oak Ranch
ADDITIONAL INFORMATION
Lennar Cottage Collection "Kitson" Plan - Elevation "A" in Live Oak Ranch! An inviting open-concept floorplan serves as the heart of this single-level home, providing for seamless transitions between the kitchen, dining area and family room. A restful ownerâs suite is located at the back of home, featuring a comfortable bedroom, en-suite bathroom and walk-in closet. Two secondary bedrooms can be found off the entry. *HOME ESTIMATED TO BE COMPLETE, OCTOBER, 2024*
$299,000
104 Kelly Street Angleton, TX 77515
- Type:
- Single Family
- Sq.Ft.:
- 2,576
- Status:
- Active
- Beds:
- 4
- Lot size:
- 0.11 Acres
- Year built:
- 2022
- Baths:
- 2.10
- MLS#:
- 94542330
- Subdivision:
- Riverwood Ranch Sd
ADDITIONAL INFORMATION
This spacious, open-concept, two-story home has 4 Bedrooms, 2.5 Baths, and 2 car garage. Custom paint throughout with accent walls. Many extras were added to this home. Smart fans in every room, blinds, sod in the backyard, and a garage door opener to name a few. While the primary bedroom is downstairs, all other bedrooms are upstairs. All new appliances. Please feel free to call today for your private showings.
$269,999
333 Bryan Way Angleton, TX 77515
- Type:
- Single Family
- Sq.Ft.:
- 1,757
- Status:
- Active
- Beds:
- 4
- Lot size:
- 0.12 Acres
- Year built:
- 2023
- Baths:
- 2.00
- MLS#:
- 77899160
- Subdivision:
- Kiber Reserve Ph I
ADDITIONAL INFORMATION
$32,000
Brahman Trail Angleton, TX 77515
- Type:
- Land
- Sq.Ft.:
- n/a
- Status:
- Active
- Beds:
- n/a
- Lot size:
- 0.95 Acres
- Baths:
- MLS#:
- 98466535
- Subdivision:
- Bar X Ranch Sec 6
ADDITIONAL INFORMATION
READY FOR YOUR NEW HOME WITH COUNTRY APPEAL, WATCH THE WILD LIFE AND ENJOY THE QUIET LIFE.
- Type:
- Land
- Sq.Ft.:
- n/a
- Status:
- Active
- Beds:
- n/a
- Lot size:
- 1.7 Acres
- Baths:
- MLS#:
- 60332953
- Subdivision:
- Bar X Ranch Sec 13a-13b
ADDITIONAL INFORMATION
This nearly 2-acre parcel, featuring some trees, is located on a cul-de-sac. Electricity is accessible nearby. It is situated in a very quiet area, ready for you to build your dream home. A current survey is available. The entrance to the property is 40 foot wide. Go by and look at it today.
- Type:
- Land
- Sq.Ft.:
- n/a
- Status:
- Active
- Beds:
- n/a
- Lot size:
- 1.28 Acres
- Baths:
- MLS#:
- 44180900
- Subdivision:
- Bar X Ranch Sec 13a-13b
ADDITIONAL INFORMATION
Build your dream house and get away from the city. This community offers awesome amenities such as a community pool, tennis courts, basketball courts, community lake and more! Minutes away from highway 288.
- Type:
- Land
- Sq.Ft.:
- n/a
- Status:
- Active
- Beds:
- n/a
- Lot size:
- 0.86 Acres
- Baths:
- MLS#:
- 44501250
- Subdivision:
- Bar X Ranch Sec 13a-13b
ADDITIONAL INFORMATION
Build your dream house and get away from the city. This community offers awesome amenities such as a community pool, tennis courts, basketball courts, community lake and more! Minutes away from highway 288.
- Type:
- Land
- Sq.Ft.:
- n/a
- Status:
- Active
- Beds:
- n/a
- Lot size:
- 0.78 Acres
- Baths:
- MLS#:
- 83609167
- Subdivision:
- Bar X Ranch Sec 13a-13b
ADDITIONAL INFORMATION
Build your dream house and get away from the city. This community offers awesome amenities such as a community pool, tennis courts, basketball courts, community lake and more! Minutes away from highway 288.
$540,000
554 Six Gun Trail Angleton, TX 77515
- Type:
- Single Family
- Sq.Ft.:
- 2,600
- Status:
- Active
- Beds:
- 6
- Lot size:
- 0.77 Acres
- Year built:
- 2024
- Baths:
- 3.00
- MLS#:
- 2782926
- Subdivision:
- Bar X Ranch Sec 10
ADDITIONAL INFORMATION
This stunning property offers you the perfect chance to customize your dream home! This house is currently under construction and awaits your personal touch. You have the unique opportunity to select your preferred finishes and truly make this house your own. With completion scheduled for September, you can look forward to moving into your custom-built home sooner than you think. Don't miss out on this incredible opportunity to create the home you've always envisioned!
$475,000
435 Angus Trail Angleton, TX 77515
- Type:
- Single Family
- Sq.Ft.:
- 2,311
- Status:
- Active
- Beds:
- 4
- Lot size:
- 1.17 Acres
- Year built:
- 2024
- Baths:
- 2.00
- MLS#:
- 35312908
- Subdivision:
- Bar X Ranch
ADDITIONAL INFORMATION
Nestled in the Bar X Ranch community, this stunning new construction home is currently taking shape, promising to be a perfect blend of comfort and modern design. Featuring four bedrooms and two well-appointed bathrooms, this residence offers ample space. The two-car garage adds convenience, while the surrounding amenities of Bar X Ranchâsuch as walking trails, parks, pools, and much moreâensure a lifestyle filled with enjoyment. This home is set to be a delightful retreat!
- Type:
- Single Family
- Sq.Ft.:
- 1,411
- Status:
- Active
- Beds:
- 3
- Year built:
- 2024
- Baths:
- 2.00
- MLS#:
- 82910972
- Subdivision:
- Live Oak Ranch
ADDITIONAL INFORMATION
NEW! Lennar Cottage Collection "Idlewood" Plan - Elevation "A" in Live Oak Ranch! This single-level home makes fantastic use of all available space with an inviting open-concept floorplan connecting the family room with the kitchen and dining area. The spacious ownerâs suite is nestled into a private corner at the back of the home, complete with an en-suite bathroom and walk-in closet, and two secondary bedrooms can be found off the main living area. A two-car garage completes the home. *HOME ESTIMATED TO BE COMPLETE, NOVEMBER, 2024*
- Type:
- Single Family
- Sq.Ft.:
- 1,570
- Status:
- Active
- Beds:
- 3
- Lot size:
- 0.11 Acres
- Year built:
- 2024
- Baths:
- 2.00
- MLS#:
- 22144394
- Subdivision:
- Windrose Green
ADDITIONAL INFORMATION
The well-designed Pecan plan has three bedrooms, two-and a half bathrooms & a formal dining room!
- Type:
- Single Family
- Sq.Ft.:
- 1,689
- Status:
- Active
- Beds:
- 3
- Lot size:
- 0.13 Acres
- Year built:
- 2024
- Baths:
- 2.10
- MLS#:
- 48398575
- Subdivision:
- Windrose Green
ADDITIONAL INFORMATION
The Maple plan offers three bedrooms with two-and-a-half bathrooms & an open kitchen/breakfast area!
- Type:
- Single Family
- Sq.Ft.:
- 2,264
- Status:
- Active
- Beds:
- 3
- Lot size:
- 0.14 Acres
- Year built:
- 2024
- Baths:
- 2.10
- MLS#:
- 61380722
- Subdivision:
- Windrose Green
ADDITIONAL INFORMATION
The Glenwood features three bedrooms, two bathrooms, and a massive family room for entertaining!
- Type:
- Single Family
- Sq.Ft.:
- 1,689
- Status:
- Active
- Beds:
- 3
- Lot size:
- 0.11 Acres
- Year built:
- 2024
- Baths:
- 2.10
- MLS#:
- 31067576
- Subdivision:
- Windrose Green
ADDITIONAL INFORMATION
The Maple plan offers three bedrooms with two-and-a-half bathrooms & an open kitchen/breakfast area!
- Type:
- Single Family
- Sq.Ft.:
- 2,959
- Status:
- Active
- Beds:
- 4
- Lot size:
- 0.13 Acres
- Baths:
- 2.10
- MLS#:
- 14678555
- Subdivision:
- Windrose Green
ADDITIONAL INFORMATION
The Silverthorne plan boasts four large bedrooms, two-and a half bathrooms, a covered patio & more! Open floor plan with floor to ceiling windows, an extended covered patio, a gameroom, study, 42" cabinets, wrought iron staircase, blinds, garage door opener, ridgecore flooring, gutters & more!
- Type:
- Single Family
- Sq.Ft.:
- 2,517
- Status:
- Active
- Beds:
- 4
- Lot size:
- 0.13 Acres
- Baths:
- 3.10
- MLS#:
- 95476197
- Subdivision:
- Windrose Green
ADDITIONAL INFORMATION
The roomy Concho plan claims four bedrooms, three-and a half bathrooms, and an upstairs game room! Open floor plan with floor-to-ceiling windows, wrought iron staircase, blinds, garage door opener, tile flooring throughout, gutters, a mahogany wood door & more!
- Type:
- Single Family
- Sq.Ft.:
- 2,809
- Status:
- Active
- Beds:
- 6
- Lot size:
- 0.14 Acres
- Baths:
- 4.10
- MLS#:
- 68289582
- Subdivision:
- Windrose Green
ADDITIONAL INFORMATION
The captivating Hayden plan has 6 bedrooms, 4.5 bathrooms & an upstairs gameroom!Open floor plan with a covered patio, gameroom, study, 42" cabinets, wrought iron staircase, blinds, garage door opener, ridgecore flooring throughout & more!
- Type:
- Single Family
- Sq.Ft.:
- 2,198
- Status:
- Active
- Beds:
- 4
- Lot size:
- 0.14 Acres
- Baths:
- 2.10
- MLS#:
- 57489444
- Subdivision:
- Windrose Green
ADDITIONAL INFORMATION
The Ash home has four bedrooms, two-and-a-half bathrooms, and a spacious gameroom for the kids! Open floor plan with a covered patio, 42" cabinets, front gutters, garage door opener, blinds, elongated toilets & more!
- Type:
- Single Family
- Sq.Ft.:
- 2,280
- Status:
- Active
- Beds:
- 4
- Lot size:
- 0.12 Acres
- Baths:
- 2.10
- MLS#:
- 76588641
- Subdivision:
- Windrose Green
ADDITIONAL INFORMATION
The Blanco is a gorgeous home featuring four bedrooms, two-and a half bathrooms, and a gameroom! Open floor plan with a covered patio, gameroom, study, garage door opener, kitchen island, upgraded front door, stainless appliances & more!
- Type:
- Single Family
- Sq.Ft.:
- 1,963
- Status:
- Active
- Beds:
- 3
- Lot size:
- 0.11 Acres
- Baths:
- 2.10
- MLS#:
- 76738235
- Subdivision:
- Windrose Green
ADDITIONAL INFORMATION
The charming Mesquite plan boasts three bedrooms, two-and a half bathrooms & a large dining room! Open floor plan with a covered patio, 42" cabinets, front gutters, garage door opener, blinds, elongated toilets & more!
- Type:
- Single Family
- Sq.Ft.:
- 1,963
- Status:
- Active
- Beds:
- 3
- Lot size:
- 0.13 Acres
- Year built:
- 2024
- Baths:
- 2.10
- MLS#:
- 76546913
- Subdivision:
- Windrose Green
ADDITIONAL INFORMATION
The charming Mesquite plan boasts three bedrooms, two-and a half bathrooms & a large dining room! Open concept with ridgecore flooring, granite countertops, blinds, garage door opener, and stainless appliances!
- Type:
- Single Family
- Sq.Ft.:
- 2,952
- Status:
- Active
- Beds:
- 4
- Lot size:
- 1 Acres
- Year built:
- 2009
- Baths:
- 2.00
- MLS#:
- 80341684
- Subdivision:
- Bar X Ranch Sec 2
ADDITIONAL INFORMATION
Welcome to country living in this remodeled custom built home that mixes modern design with traditional charm. This 4-bedroom home features 9ft ceilings, an oversized 3 car garage, a bright gourmet kitchen with brand new custom soft closing cabinets, new quarts countertops, elegant tile backsplash, new stainless-steel appliances, new wood look tile floors throughout the common areas, and new carpet in the bedrooms. Upgrades also include 2 new a/c units, updated bathrooms with new vanities, double sinks and quartz vanity tops, new water heater, new ceiling fans in all rooms and outdoor patio, new LED recessed lights and light fixtures, and new soft tone paint throughout. There is also a 600 sqft split bonus space upstairs with the media room to the left and game room to the right. It sits on an elevated 1-acre lot with plenty of room for outdoor entertainment. *Never Flooded* Donât miss out on this gem. Schedule your showing today.
- Type:
- Land
- Sq.Ft.:
- n/a
- Status:
- Active
- Beds:
- n/a
- Lot size:
- 15.2 Acres
- Baths:
- MLS#:
- 28381103
- Subdivision:
- San Abst
ADDITIONAL INFORMATION
- Type:
- Land
- Sq.Ft.:
- n/a
- Status:
- Active
- Beds:
- n/a
- Lot size:
- 1.2 Acres
- Baths:
- MLS#:
- 47078608
- Subdivision:
- Bar X Ranch Sec 6
ADDITIONAL INFORMATION
Oversized, cleared lot ready for your custom dream home! Come experience country living while living mere miles from the city. This community offers lakeside living, swimming pools, tennis courts and more.
| Copyright © 2024, Houston Realtors Information Service, Inc. All information provided is deemed reliable but is not guaranteed and should be independently verified. IDX information is provided exclusively for consumers' personal, non-commercial use, that it may not be used for any purpose other than to identify prospective properties consumers may be interested in purchasing. |
Angleton Real Estate
The median home value in Angleton, TX is $213,400. This is lower than the county median home value of $304,300. The national median home value is $338,100. The average price of homes sold in Angleton, TX is $213,400. Approximately 53.92% of Angleton homes are owned, compared to 37.01% rented, while 9.07% are vacant. Angleton real estate listings include condos, townhomes, and single family homes for sale. Commercial properties are also available. If you see a property you’re interested in, contact a Angleton real estate agent to arrange a tour today!
Angleton, Texas has a population of 19,408. Angleton is less family-centric than the surrounding county with 27.38% of the households containing married families with children. The county average for households married with children is 39.36%.
The median household income in Angleton, Texas is $70,717. The median household income for the surrounding county is $87,958 compared to the national median of $69,021. The median age of people living in Angleton is 38.1 years.
Angleton Weather
The average high temperature in July is 90.8 degrees, with an average low temperature in January of 44.9 degrees. The average rainfall is approximately 52.5 inches per year, with 0 inches of snow per year.
