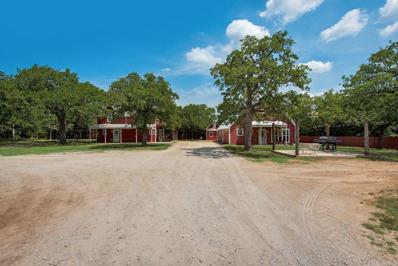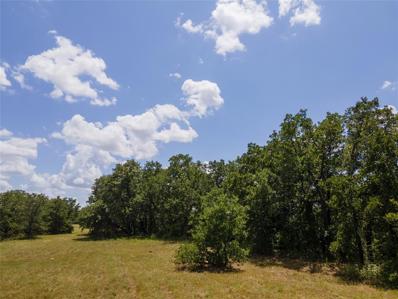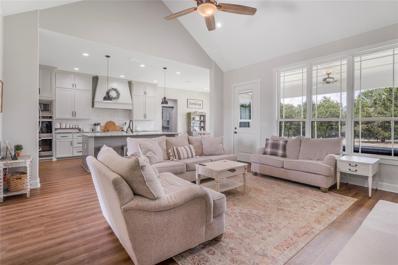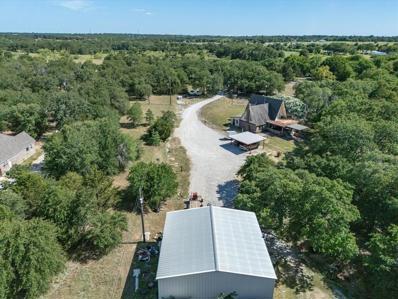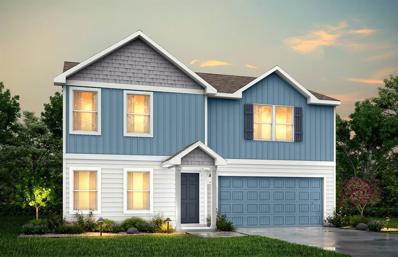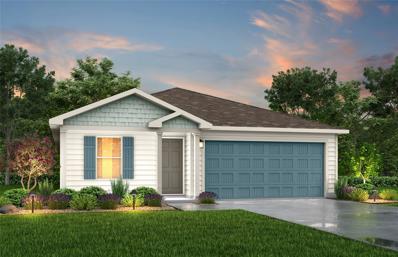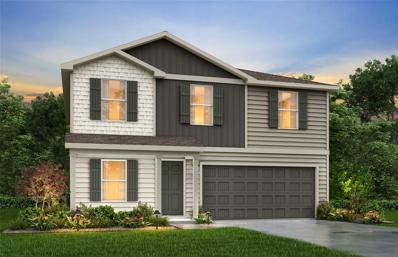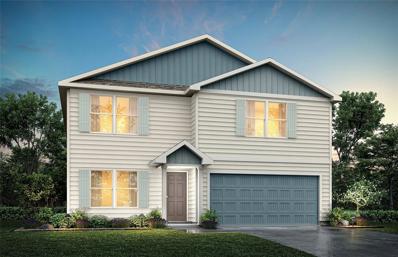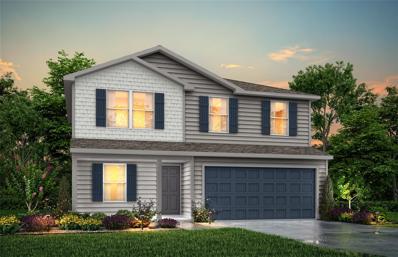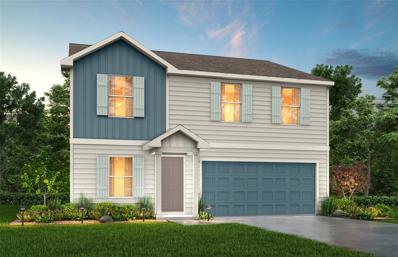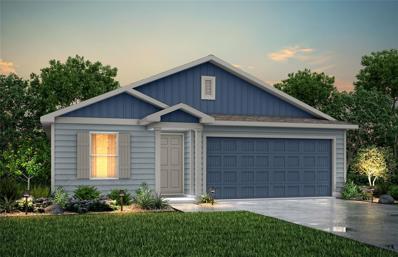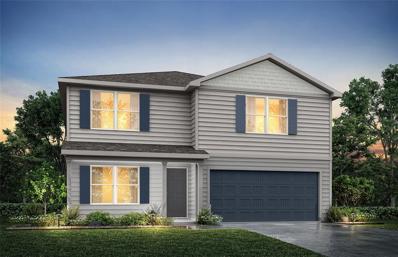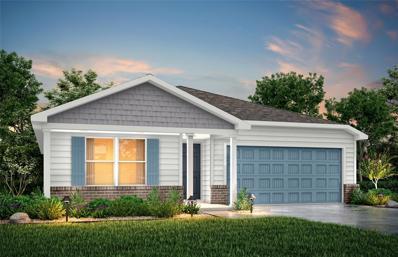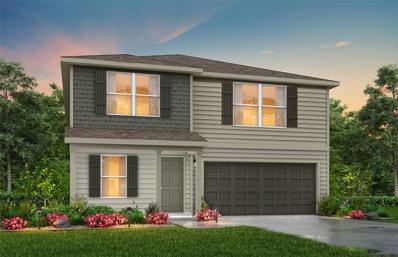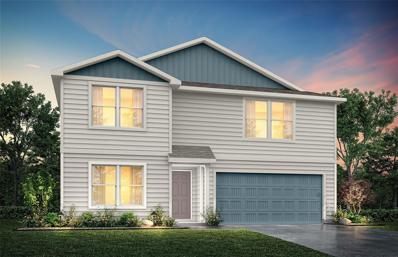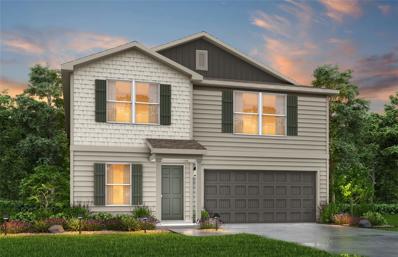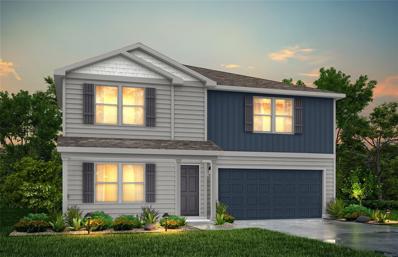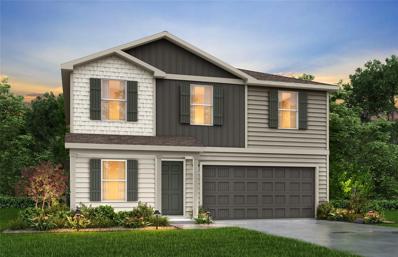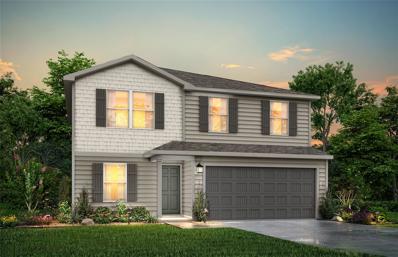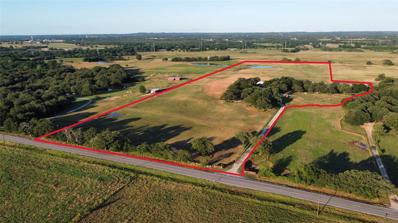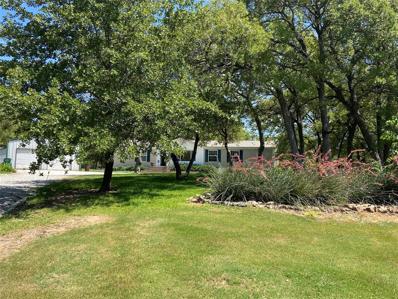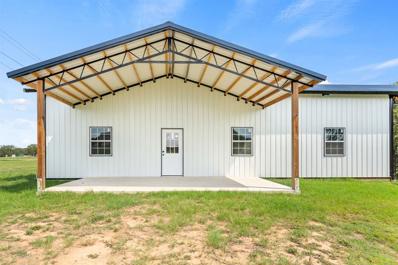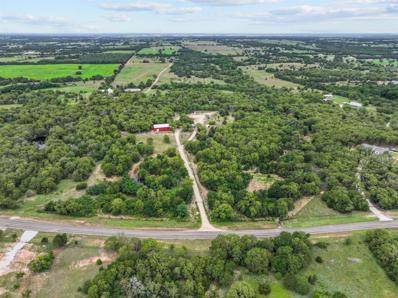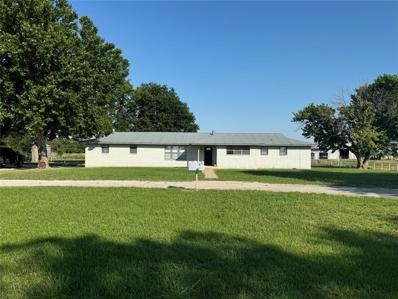Alvord TX Homes for Rent
- Type:
- Single Family
- Sq.Ft.:
- 2,734
- Status:
- Active
- Beds:
- 5
- Lot size:
- 6 Acres
- Year built:
- 2002
- Baths:
- 4.00
- MLS#:
- 20670135
- Subdivision:
- James Pinchback
ADDITIONAL INFORMATION
This property doesnât just offer 1 home, it offers TWO! Donât miss the opportunity to check out this charming property featuring Home A and Home B, 1,600 sqft 6 stall barn, workshop, and 6 acres. Home A boasts a rustic feel with 1536 sqft, open concept living space, 3 bedrooms, 2 bathrooms, and additional living space upstairs; perfect for a kids playroom or game room. Home B is beautifully done, 1198 sqft, large open concept living space, shaker style cabinetry, granite counter tops, awesome wood accent wall, wheelchair accessibility throughout, 2 bedrooms, 2 bathrooms, and much more. Bring your horses, and make them at home in the 6 stall barn, complete with tack room and turnouts. Plenty of grazing area for all of your animals, on this 6 acre property. Sit in the shade of the beautiful mature trees, or on the covered porches watching the sunset. Small workshop is perfect for storage or fiddling with a hobby!
- Type:
- Land
- Sq.Ft.:
- n/a
- Status:
- Active
- Beds:
- n/a
- Lot size:
- 2.01 Acres
- Baths:
- MLS#:
- 20674337
- Subdivision:
- The Ranches At Rolling Hills Ph 3
ADDITIONAL INFORMATION
2 BEAUTIFUL BUILDING LOTS THAT CAN BE SOLD SEPARATE OR TOGETHER in The Ranches of Rolling Hills! Lot 110 (Address is 109) has an abundance of mature trees & is mostly level with beautiful, secluded building spots on a dead-end cul-de-sac road. If you purchase the adjoining lot, the two together would be a corner parcel. The combined properties would be perfect for livestock or a hobby farm. See additional MLS listing #20674380. Electric & a 50 amp RV connection is already installed onsite. Paved, county road access. You will love living in the TRUE rolling hills of this Alvord, Texas development! Barndominiums allowed. No manufactured homes-sorry. 1000 sf minimum living area. Watersupplied by private water well so no water bills! No time frame for building unless construction has already started. Property owners association does have restrictions in neighborhood. Plz see the MLS or your agent for details. 10 minutes from shopping & dining amenities in Alvord, but feels a world away.
- Type:
- Single Family
- Sq.Ft.:
- 2,755
- Status:
- Active
- Beds:
- 4
- Lot size:
- 2 Acres
- Year built:
- 2022
- Baths:
- 4.00
- MLS#:
- 20672294
- Subdivision:
- Bar W
ADDITIONAL INFORMATION
Priced below the tax appraised value, this modern farmhouse on 2 acres offers the perfect blend of rural tranquility and modern living. Just five minutes from Alvord High School and under an hour from Fort Worth, Weatherford, Denton, and even Oklahoma, this property provides both peaceful country living and easy access to urban amenities. The heart of the home is the spacious, open-concept kitchen and living area, seamlessly designed for entertaining large gatherings. The kitchen is a showstopper, featuring double ovens, sleek granite countertops, and a charming farmhouse sink. For those who love to cook, the large walk-in pantry is a dream, with an abundance of shelving, countertops, and electrical outlets, making it easy to store and prep meals. The master suite offers the ultimate retreat! The bathroom features separate vanities, a modern soaking tub, and a frameless glass shower, providing a spa-like experience. One of the standout features is the convenient walkthrough from the master closet directly into the laundry roomâan added touch of convenience that makes daily chores a breeze. Upstairs, an additional suite with a full bath can be used as a fourth bedroom or a media room. It also offers extra closet storage and easy attic access, making it a versatile space for guests or entertainment. Outside, the possibilities are endless. The backyard, fully enclosed with new pipe fencing and a vehicle gate, is perfect for pets, family activities, or future plans for a pool. The wide-open space offers a sense of serenity that only country living can provide, but with all the modern comforts you'd expect in a newly constructed home. This property combines the charm and quiet of country life with high-end modern amenities, making it an ideal choice for anyone seeking a well-designed home with room to grow. Donât miss out on this rare opportunity to own a little slice of Texas heaven, perfectly situated near major cities but far enough away to enjoy the peace and quiet.
- Type:
- Single Family
- Sq.Ft.:
- 2,388
- Status:
- Active
- Beds:
- 3
- Lot size:
- 7.5 Acres
- Year built:
- 1982
- Baths:
- 2.00
- MLS#:
- 20666513
- Subdivision:
- None
ADDITIONAL INFORMATION
Discover the perfect blend of comfort and convenience in this charming 3-bedroom, 3-bathroom home directly across the street from Grasslands public land. The Grassland is public land with fishing, hiking, camping & hunting allowed. This spacious property offers 2,388 square feet of living space and 7.5 acres of land. Unwind on the large covered back deck, or host gatherings on the impressive second-story deck that provides stunning views. Enjoy the practicality of a fenced pastures ideal for animal lovers. The 40x40 metal shop, complete with a large storage loft, caters to all your storage and hobby needs. Also included, is a greenhouse and storm cellar. Create your perfect homestead, you even have the start of a root cellar! But if you need groceries, you are just a short drive to Lowe's Market in Chico or Walmart in Decatur. You have a metal two-car carport and ample parking space for trailers and all-terrain vehicles this property is a haven for outdoor enthusiasts.
$296,990
157 Brooke Drive Alvord, TX 76225
- Type:
- Single Family
- Sq.Ft.:
- 2,600
- Status:
- Active
- Beds:
- 5
- Lot size:
- 0.56 Acres
- Year built:
- 2024
- Baths:
- 3.00
- MLS#:
- 20665150
- Subdivision:
- Whispering Winds
ADDITIONAL INFORMATION
The Jackson plan (A1) is part of our Liberty Series and is estimated to be completed in Oct. This home boasts 5 beds and 3 baths with a Loft AND with a 2 car garage AND 2,600 square feet. This plan has it all, check it out today!
$253,490
153 Brooke Drive Alvord, TX 76225
- Type:
- Single Family
- Sq.Ft.:
- 1,510
- Status:
- Active
- Beds:
- 4
- Lot size:
- 0.27 Acres
- Year built:
- 2024
- Baths:
- 2.00
- MLS#:
- 20665143
- Subdivision:
- Whispering Winds
ADDITIONAL INFORMATION
The Lincoln Plan (B1) is part of our Liberty Series and boasts 4 beds and 2 baths with a 2 car garage and over 1500 square feet ON ONE LEVEL. Unbelievable savings and value!
$283,490
149 Brooke Drive Alvord, TX 76225
- Type:
- Single Family
- Sq.Ft.:
- 2,203
- Status:
- Active
- Beds:
- 4
- Lot size:
- 0.26 Acres
- Year built:
- 2024
- Baths:
- 3.00
- MLS#:
- 20665133
- Subdivision:
- Whispering Winds
ADDITIONAL INFORMATION
The Harrison plan (B1) is part of our Liberty Series and is estimated to be completed in Oct. This home boasts 4 beds and 2.5 baths with a 2 car garage and over 2200 square feet with a LOFT and a Flex Room. Check out this incredibly flexible plan today!
$334,990
163 Brooke Drive Alvord, TX 76225
- Type:
- Single Family
- Sq.Ft.:
- 3,705
- Status:
- Active
- Beds:
- 6
- Lot size:
- 0.5 Acres
- Year built:
- 2024
- Baths:
- 4.00
- MLS#:
- 20665134
- Subdivision:
- Whispering Winds
ADDITIONAL INFORMATION
The Roosevelt is a part of our Liberty Series and is estimated to be completed in Oct..It has 6 beds and 3.5 baths and almost 3705 Sq. Ft! This home has it all, a loft, flex space, guest room, and primary bedroom on main level plus an open plan concept! Now is the time.
$267,990
141 Brooke Drive Alvord, TX 76225
- Type:
- Single Family
- Sq.Ft.:
- 1,804
- Status:
- Active
- Beds:
- 5
- Lot size:
- 0.26 Acres
- Year built:
- 2024
- Baths:
- 3.00
- MLS#:
- 20665114
- Subdivision:
- Whispering Winds
ADDITIONAL INFORMATION
The Madison Plan (B1) is part of our Liberty Series and is estimated to be completed in Oct. This home boasts 5 beds and 3 baths with a 2 car garage and over 1800 square feet. It even has a bedroom on the main level! What an incredible value!
$282,490
144 Brooke Drive Alvord, TX 76225
- Type:
- Single Family
- Sq.Ft.:
- 2,203
- Status:
- Active
- Beds:
- 4
- Lot size:
- 0.23 Acres
- Year built:
- 2024
- Baths:
- 3.00
- MLS#:
- 20665122
- Subdivision:
- Whispering Winds
ADDITIONAL INFORMATION
The Harrison plan (A-1) is part of our Liberty Series and boasts 4 beds & 2.5 baths with a car garage and over 2200 sq.ft. With a loft and a flex room. Check out this incredibly flexible plan today!
$252,490
148 Brooke Drive Alvord, TX 76225
- Type:
- Single Family
- Sq.Ft.:
- 1,510
- Status:
- Active
- Beds:
- 4
- Lot size:
- 0.23 Acres
- Year built:
- 2024
- Baths:
- 2.00
- MLS#:
- 20665112
- Subdivision:
- Whispering Winds
ADDITIONAL INFORMATION
The Lincoln plan A-1 is part of our Liberty Series and is estimated to be completed by Oct.. It boasts 4 beds & 2 baths with a 2 car garage and over 1500 Sq. Ft. ON ONE LEVEL. Unbelievable savings and value!
$339,490
152 Brooke Drive Alvord, TX 76225
- Type:
- Single Family
- Sq.Ft.:
- 3,705
- Status:
- Active
- Beds:
- 6
- Lot size:
- 0.23 Acres
- Year built:
- 2024
- Baths:
- 4.00
- MLS#:
- 20665095
- Subdivision:
- Whispering Winds
ADDITIONAL INFORMATION
The Roosevelt is a part of our Liberty Series and is estimated to be completed in Oct..It has 6 beds and 3.5 baths and almost 3705 Sq. Ft! This home has it all, a loft, flex space, guest room, and primary bedroom on main level plus an open plan concept! Now is the time.
$269,490
160 Brooke Drive Alvord, TX 76225
- Type:
- Single Family
- Sq.Ft.:
- 1,804
- Status:
- Active
- Beds:
- 4
- Lot size:
- 0.32 Acres
- Year built:
- 2024
- Baths:
- 2.00
- MLS#:
- 20665075
- Subdivision:
- Whispering Winds
ADDITIONAL INFORMATION
The Monroe plan (B1) is part of our Liberty Series is estimated to be completed in Oct. and it boasts 4 beds 2 baths and a Loft with a 2 Car Garage and over 1800 Square Feet. ALL ON ONE LEVEL. Ranch Living at its finest!
$314,490
164 Brooke Drive Alvord, TX 76225
- Type:
- Single Family
- Sq.Ft.:
- 3,005
- Status:
- Active
- Beds:
- 5
- Lot size:
- 0.22 Acres
- Year built:
- 2024
- Baths:
- 3.00
- MLS#:
- 20665066
- Subdivision:
- Whispering Winds
ADDITIONAL INFORMATION
The Adams Plan (B-1) is part of our Liberty Series and is estimated to be completed in Oct., it boasts 5 beds and 2.5 baths with a Loft AND a flex space AND a Primary bedroom on the main level AND with a 2 car garage AND over 3000 square feet. So many AND's its hard to keep track of everything this plan offers!
$347,490
168 Brooke Drive Alvord, TX 76225
- Type:
- Single Family
- Sq.Ft.:
- 4,000
- Status:
- Active
- Beds:
- 6
- Lot size:
- 0.21 Acres
- Year built:
- 2024
- Baths:
- 4.00
- MLS#:
- 20665049
- Subdivision:
- Whispering Winds
ADDITIONAL INFORMATION
The Taft plan(A-1) of our Liberty series is estimated to be completed in Oct. and its boasting 6 beds and 4 baths, TWO primary suites, a loft, an office and flex space, a primary and guest bedroom on the main level. This home has it all with almost 4000 Sq. Ft. YOU MUST NOT MISS THIS CHANCE FOR SUCH A VALUE!
$310,990
133 Brooke Drive Alvord, TX 76225
- Type:
- Single Family
- Sq.Ft.:
- 3,005
- Status:
- Active
- Beds:
- 5
- Lot size:
- 0.26 Acres
- Year built:
- 2024
- Baths:
- 3.00
- MLS#:
- 20665001
- Subdivision:
- Whispering Winds
ADDITIONAL INFORMATION
The Adams Plan (A-1) is part of our Liberty Series and is estimated to be completed in Oct., it boasts 5 beds and 2.5 baths with a Loft AND a flex space AND a Primary bedroom on the main level AND with a 2 car garage AND over 3000 square feet. So many AND's its hard to keep track of everything this plan offers!
$299,490
140 Brooke Drive Alvord, TX 76225
- Type:
- Single Family
- Sq.Ft.:
- 2,600
- Status:
- Active
- Beds:
- 5
- Lot size:
- 0.24 Acres
- Year built:
- 2024
- Baths:
- 3.00
- MLS#:
- 20664960
- Subdivision:
- Whispering Winds
ADDITIONAL INFORMATION
The Jackson plan (B1) is part of our Liberty Series and boasts 5 beds and 3 baths with a Loft AND with a 2 car garage AND 2,600 square feet. This plan has it all, check it out today! Estimated completion will be in October.
$284,490
176 Brooke Drive Alvord, TX 76225
- Type:
- Single Family
- Sq.Ft.:
- 2,203
- Status:
- Active
- Beds:
- 4
- Lot size:
- 0.31 Acres
- Year built:
- 2024
- Baths:
- 3.00
- MLS#:
- 20664959
- Subdivision:
- Whispering Winds
ADDITIONAL INFORMATION
The Harrison plan (B1) is part of our Liberty Series and boasts 4 beds & 2.5 baths with a car garage and over 2200 sq.ft. With a loft and a flex room. Check out this incredibly flexible plan today!
$266,990
137 Beth Avenue Alvord, TX 76225
- Type:
- Single Family
- Sq.Ft.:
- 1,804
- Status:
- Active
- Beds:
- 5
- Lot size:
- 0.35 Acres
- Year built:
- 2024
- Baths:
- 3.00
- MLS#:
- 20664299
- Subdivision:
- Whispering Winds
ADDITIONAL INFORMATION
The Madison plan A1 is part of our liberty series and boast 5 beds & 3 baths with a 2 car garage and over 1800 ft. it even has a bedroom on the main level! Estimated completion will be in Oct. What an incredible value!
$1,250,000
1755 S Fm 1655 Alvord, TX 76225
- Type:
- Other
- Sq.Ft.:
- 1,806
- Status:
- Active
- Beds:
- 3
- Lot size:
- 32.94 Acres
- Year built:
- 2001
- Baths:
- 2.00
- MLS#:
- 20645418
- Subdivision:
- Archibald Blount Surv Abs 30
ADDITIONAL INFORMATION
This is an amazing horse and cattle property only 3 miles from Hwy 287! The interior of the home has been professionally updated and the exterior has awesome Schmear finish on the brick. Interior features an open concept with granite in kitchen, a farm sink and huge island with tons of cabinets and dining space. This well cared for home has an in-ground storm cellar flush with the garage floor and sprinklered yard around the house. NationsPure whole house filtration system makes this well water very tasty and easy on appliances. Beautiful in-ground gunite pool is only 9 months old and comes with warranty! Automatic gate at the road. Workshop behind pool is 40X14 with electric and addtl equipment storage. Equipment barn is 30'X60'. This sandy soil produces 150 to 200 round coastal bales a year. The team roping arena is 150'X250' with 30' calf roping lane. Cattle working pens, squeeze chute and barn. Additional three large horse turn out pens near arena. Property is AG exempt!
- Type:
- Manufactured Home
- Sq.Ft.:
- 1,800
- Status:
- Active
- Beds:
- 3
- Lot size:
- 3.72 Acres
- Year built:
- 2002
- Baths:
- 2.00
- MLS#:
- 20654719
- Subdivision:
- Shadow Wood Unrecorded
ADDITIONAL INFORMATION
Load up the horses plus all your other animals and bring them home to this nicely renovated home in the country. Horses will love the barn with large tack room and loafing shed. There is a large insulated 2 car shop for the mechanic or fix it person, plus 2 car carport with 220 electric. Lots of storage, including an insulated container with electricity, ceiling fans and AC. Home has fresh paint, newly replaced bedroom carpet, tile walk in shower and deep soaking tub. 2 living areas, one with stunning mid century fireplace surround. Spacious island kitchen has granite counters and upgraded stainless appliances, Beautiful treed acreage cleared to park like setting and pond, Vegetable garden is ready for Fall planting. Acreage is partially irrigated with glowing green lawn. Large patio fire pit area for entertaining, greenhouse and potting shed with water for easy cleanup.
- Type:
- Single Family
- Sq.Ft.:
- 2,000
- Status:
- Active
- Beds:
- 3
- Lot size:
- 5.01 Acres
- Year built:
- 2024
- Baths:
- 2.00
- MLS#:
- 20652688
- Subdivision:
- The Ranches At Rolling Hills Ph 2
ADDITIONAL INFORMATION
Back on market, buyer decided he didn't want to do the finish out of the barndo, his loss is your gain! Outside of City Limits and a 40x50,2000 sq ft, with a 25x40,1000 sq ft, carport and a 12x24,288 sq ft, front porch. A shell with white exterior and black trim, plumbing and electricity, 26 gauge rpanel, and a fully insulated interior with 3 inch vinyl backing. This beautiful 5+ acre lot in Rolling Ranch stands out from the rest in the neighborhood with it NOT resting in a flood zone, electricity run, conventional septic system in place, majority of brush cleared, 10x14 metal shed with water and electric, chicken coop, 8 person tornado shelter, most of the property has 4 wire electric fencing, fiberoptic internet, gravel road, entry gate, mature trees. Come build your dream home with lower taxes and without building permits! Several Rehab loans available to finish out the barndominium!
$619,000
1749 Fm 2265 Alvord, TX 76225
- Type:
- Single Family
- Sq.Ft.:
- 1,904
- Status:
- Active
- Beds:
- 3
- Lot size:
- 18.13 Acres
- Year built:
- 2021
- Baths:
- 2.00
- MLS#:
- 20648330
- Subdivision:
- None
ADDITIONAL INFORMATION
Gorgeous slice of tree filled heaven with a quaint red barndominium, perfect for your next place to call HOME! Drive through the rolling countryside to find this gem filled with wildlife and nature at every turn. This one has over 18 acres, a seasonal pond and creek, gated entry, plenty of privacy, a second large metal storage building with chicken coop and a fantastic 1900 sf house PLUS 1650 sf attached shop! Plus it has a current AG EXEMPTION! The house features easy to maintain concrete floors, on trend paint selections, shiplap ceiling and lovely wood cabinetry. There is plenty of room to entertain inside and out on the front porch featuring amazing raw cedar tree posts! The loft provides extra space for hobbies, schoolwork or play and all three bedrooms are very generously sized. Utilities are painless with LED light fixtures and your own private well and septic. The HUGE shop features ample height, built in storage shelves and a foam encapsulated closet to store your valuables.
- Type:
- Single Family
- Sq.Ft.:
- 2,132
- Status:
- Active
- Beds:
- 3
- Lot size:
- 3 Acres
- Year built:
- 1969
- Baths:
- 3.00
- MLS#:
- 20648307
- Subdivision:
- Soloman Bostic Surv Abs #43
ADDITIONAL INFORMATION
This completely updated 3 bed, 2.5 bath home features a metal roof, covered porch and new appliances. Coastal Grass and pipe fencing make this the perfect place to bring your animals. Water well with softener, 2018 AC unit, coop electric and paved circle drive. Conveniently located 20 minutes from Decatur and only an hour away from downtown Fort Worth.
$1,350,000
998 County Road 1270 Alvord, TX 76225
- Type:
- Single Family
- Sq.Ft.:
- 4,070
- Status:
- Active
- Beds:
- 3
- Lot size:
- 10.2 Acres
- Year built:
- 2019
- Baths:
- 3.00
- MLS#:
- 20635740
- Subdivision:
- None
ADDITIONAL INFORMATION
10 Acre luxury 4070 sq. ft ranch style home with view, resort style pool, outdoor kitchen, Workshop 60x40 with 800 sq ft Guest Quarters & 800 sq ft Flex Space, covered RV space full hookup. Gated entry, circle drive, tank, outdoor living area. Covered wrap around porch. In workshop - quarters upstairs with kitchen, living area, utility & bedroom & flex space down. Enormous great room with bamboo floors, gas fireplace, built ins, open to kitchen. Retractable 5 panel glass doors to backyard living space. Island kitchen, pantry, double ovens, convection micro, gas cooktop, rev-a-shelf mixer lift drawer, breakfast bar. Private master retreat, walk in closets, shelving, dressing bench, dresser, shoe shelving, clothes steamer. Office has built ins, could be 4th bdrm. Bdrm 2 is separate with walk-in closet & full bath. Bdrm 3 has walk-in closet, built-in cabinets. Pet room, dog entry from outside, wash station with pull faucet. Powder bath access to pool.

The data relating to real estate for sale on this web site comes in part from the Broker Reciprocity Program of the NTREIS Multiple Listing Service. Real estate listings held by brokerage firms other than this broker are marked with the Broker Reciprocity logo and detailed information about them includes the name of the listing brokers. ©2024 North Texas Real Estate Information Systems
Alvord Real Estate
The median home value in Alvord, TX is $317,100. This is lower than the county median home value of $337,900. The national median home value is $338,100. The average price of homes sold in Alvord, TX is $317,100. Approximately 60.71% of Alvord homes are owned, compared to 28.48% rented, while 10.82% are vacant. Alvord real estate listings include condos, townhomes, and single family homes for sale. Commercial properties are also available. If you see a property you’re interested in, contact a Alvord real estate agent to arrange a tour today!
Alvord, Texas has a population of 1,164. Alvord is more family-centric than the surrounding county with 42.8% of the households containing married families with children. The county average for households married with children is 36.71%.
The median household income in Alvord, Texas is $62,981. The median household income for the surrounding county is $75,482 compared to the national median of $69,021. The median age of people living in Alvord is 27.9 years.
Alvord Weather
The average high temperature in July is 94 degrees, with an average low temperature in January of 28.5 degrees. The average rainfall is approximately 37.5 inches per year, with 1.2 inches of snow per year.
