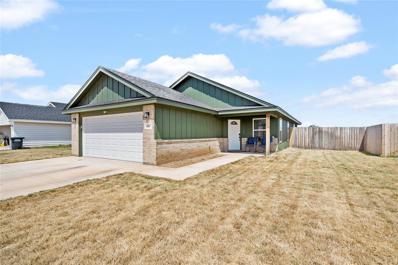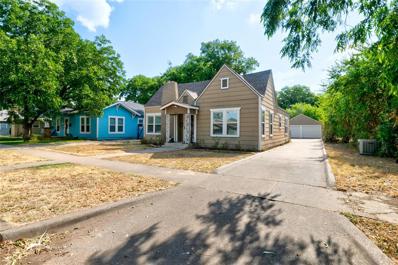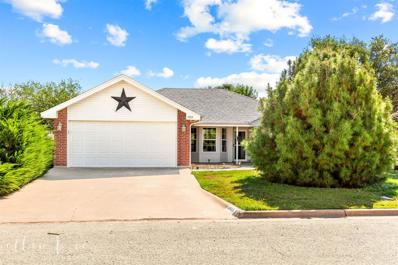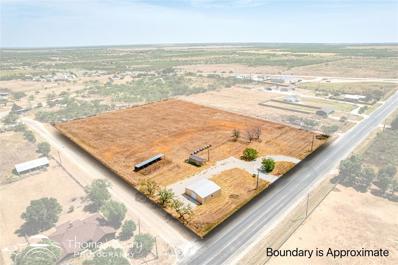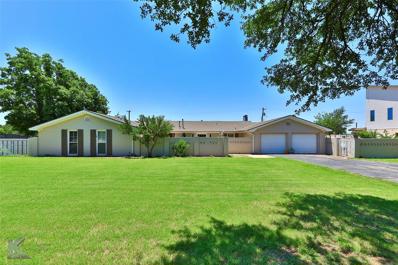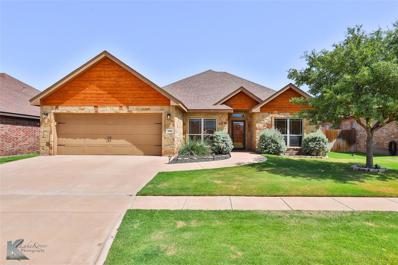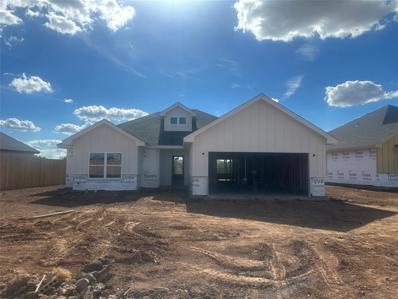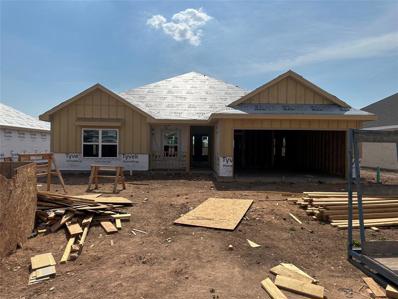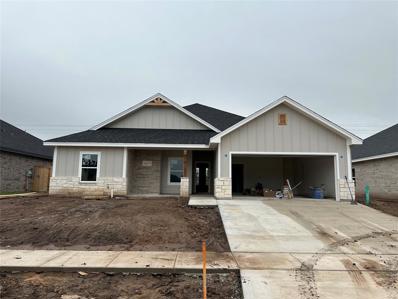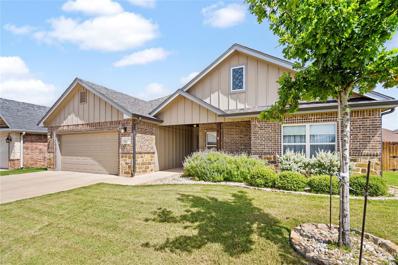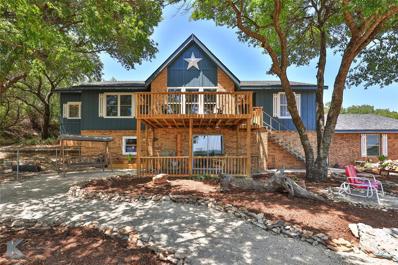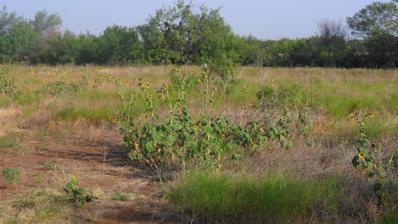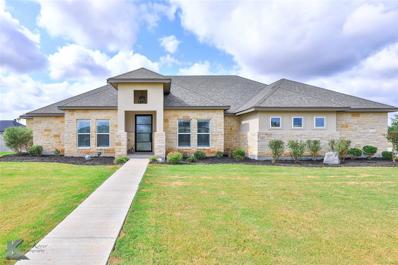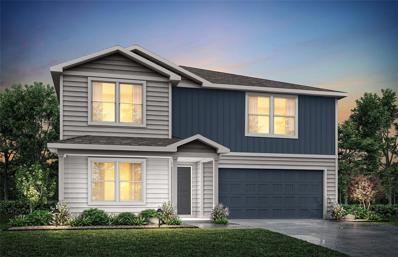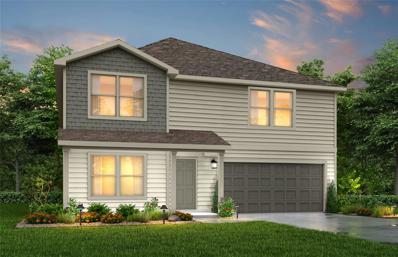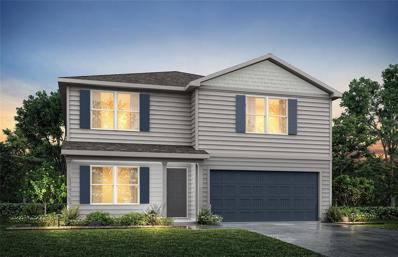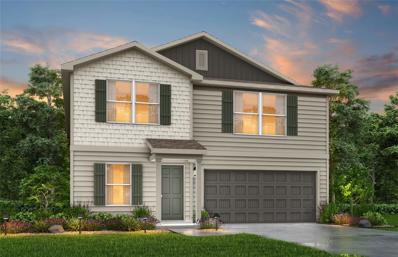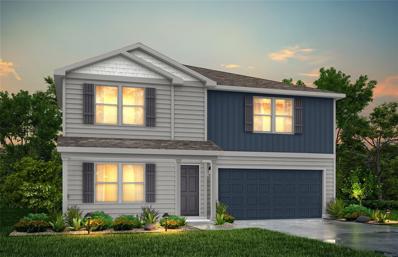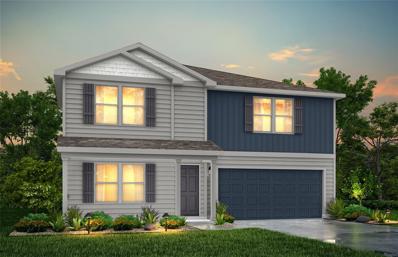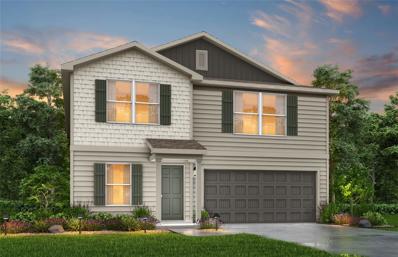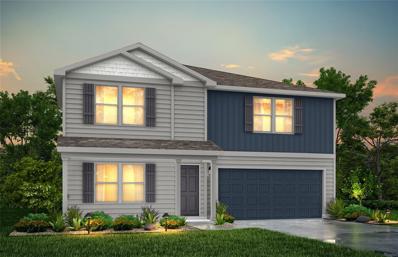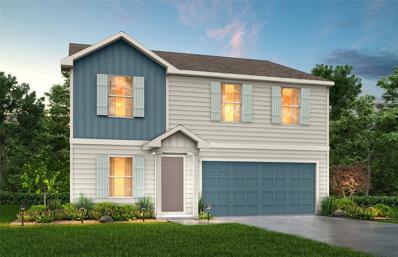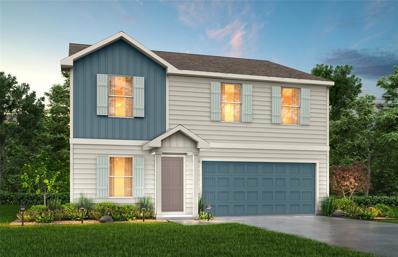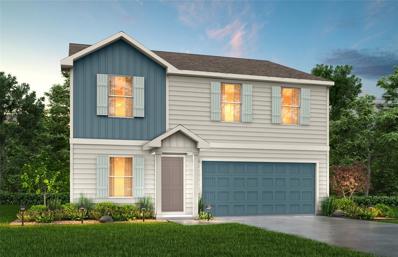Abilene TX Homes for Rent
Open House:
Sunday, 9/22 1:00-2:00PM
- Type:
- Single Family
- Sq.Ft.:
- 1,316
- Status:
- Active
- Beds:
- 3
- Lot size:
- 0.16 Acres
- Year built:
- 2022
- Baths:
- 2.00
- MLS#:
- 20695047
- Subdivision:
- Cimarron Meadows Add
ADDITIONAL INFORMATION
Looking for Quality and affordability? This 3 bedroom, 2 bath home in Cimmaron Meadows provides just that! A clean and modern aesthetic with LVP flooring, beautiful Quartz counters and stainless steel appliances, will compliment all decorative styles. The eat in kitchen has an island for additional prep space while the extended bar top provides more seating at mealtime. A split bedroom lay out allows for a private primary that is ensuite and comes with the convenience of his and hers walk in closets. The remaining 2 bedrooms are located near the 2nd bathroom and come with plenty of storage. Outside, a sprinkler system helps maintain the fenced yard and a covered porch helps beat the heat, creating a great space to relax and entertain. See it, own it, LOVE it!
$149,500
1017 Vine Street Abilene, TX 79602
- Type:
- Single Family
- Sq.Ft.:
- 1,300
- Status:
- Active
- Beds:
- 2
- Lot size:
- 0.16 Acres
- Year built:
- 1929
- Baths:
- 1.00
- MLS#:
- 20694246
- Subdivision:
- Cowden Heights
ADDITIONAL INFORMATION
This adorable, updated dollhouse is move-in ready and waiting for you. Featuring two spacious bedrooms, this home offers a comfortable and inviting living space. The bathroom is beautifully updated, boasting a double vanity sink and a modern shower, perfect for your daily routines. The home also includes a versatile workshop area with electric, ideal for DIY projects or additional storage. The covered two-car garage comes with convenient access, making your daily commute a breeze. Updated windows fill the home with natural light, creating a warm and welcoming atmosphere. Don't miss the chance to make this charming home your own! Bonus: the refrigerator, washer and dryer are included, making your move even easier. Other furnishings are negotiable, offering you flexibility to tailor the home to your taste.
$205,000
3925 Purdue Abilene, TX 79602
- Type:
- Single Family
- Sq.Ft.:
- 1,266
- Status:
- Active
- Beds:
- 3
- Lot size:
- 0.14 Acres
- Year built:
- 1997
- Baths:
- 2.00
- MLS#:
- 20693494
- Subdivision:
- Lytle Shores South Add Sec 05
ADDITIONAL INFORMATION
Welcome to this freshly painted, newly carpeted, pre-inspected, split bedroom home in the desirable Wylie East ISD! This charming 3-bedroom, 2-bathroom residence offers abundant storage, a wood burning fireplace, and a front facing two car garage with mud sink and water softner. Conveniently located near schools and shopping, this home ensures ease and accessibility. Step outside to your private, irrigated backyard, complete with a covered patio, garden beds, and shady treesâperfect for gatherings and outdoor relaxation. Don't miss the opportunity to make this beautiful brick home yours! New roof August 2024.
$200,000
118 Fm 1750 Abilene, TX 79602
- Type:
- Land
- Sq.Ft.:
- n/a
- Status:
- Active
- Beds:
- n/a
- Lot size:
- 5.31 Acres
- Baths:
- MLS#:
- 20693886
- Subdivision:
- Wylie Isd Rural Abstracts
ADDITIONAL INFORMATION
This 5.31 acre property offers ample space for your dream home or a small farm. It features a 35 x 35 metal barn, ideal for storage, a workshop, or housing livestock. Additionally, there is a 12 x 24 Derksen insulated building with a porch, perfect for a home office or studio. The property is securely fenced with slick wire fencing, ready for livestock or pets. A practical white rock circle drive ensures easy access in all weather conditions. Utilities are in place, with electricity and two water meters.
- Type:
- Single Family
- Sq.Ft.:
- 2,823
- Status:
- Active
- Beds:
- 4
- Lot size:
- 0.52 Acres
- Year built:
- 1961
- Baths:
- 3.00
- MLS#:
- 20693634
- Subdivision:
- Lytle Shores
ADDITIONAL INFORMATION
New improved price and MOTIVATED SELLER! Located on the highly sought-after Lytle Lake, this charming home sits at the end of a private cul de sac and boasts 4 spacious bedrooms and 3 bathrooms. The property is waterfront and offers beautiful lake views and excellent fishing right off your private dock! The open layout is accentuated by the vaulted ceilings and bay windows offering abundant natural light and stunning views. The home offers 2 primary suites, each with its own ensuite bathroom and access to the exterior of the home. The kitchen features generous counter space, plentiful cabinets and has a seamless flow for entertaining multiple guests! All of this topped off with a Generac Generator that runs off natural gas and powers the home in the event of power outages! Waterfront homes on Lytle Lake don't hit the market often, so schedule your private showing and see this incredible property today! Welcome home.
- Type:
- Single Family
- Sq.Ft.:
- 1,919
- Status:
- Active
- Beds:
- 3
- Lot size:
- 0.18 Acres
- Year built:
- 2014
- Baths:
- 2.00
- MLS#:
- 20692578
- Subdivision:
- Southlake Estates
ADDITIONAL INFORMATION
Welcome to this gorgeous 3-bedroom, 2 full bath home, featuring an inviting open concept design that seamlessly blends comfort and style. The spacious living area boasts a stunning corner, stone fireplace, perfect for cozy evenings. The gourmet kitchen is a chef's delight, equipped with granite countertops, a large island, a pantry, stainless steel appliances. Primary bedroom is spacious and features a walk in closet, jetted tub, granite countertops, and separate tiled shower. This home includes a dedicated office space, ideal for remote work or a study area. The covered patio extends your living space outdoors, perfect for entertaining or relaxing while watching the kids enjoy the play set. The property is beautifully landscaped and features a fully irrigated front and back yard. Don't miss the chance to make this your dream home!
- Type:
- Single Family
- Sq.Ft.:
- 1,642
- Status:
- Active
- Beds:
- 3
- Lot size:
- 0.22 Acres
- Year built:
- 2024
- Baths:
- 2.00
- MLS#:
- 20692628
- Subdivision:
- Carriage Hills Add
ADDITIONAL INFORMATION
Agent related to owner. New Lantrip's Custom Home in the Carriage Hills subdivision near Lake Kirby. This home boasts 3 bedrooms, 2 baths, and a dedicated office space. Step inside to an open-concept floor plan that seamlessly blends style and functionality. The kitchen is a chef's delight, featuring custom cabinets, granite countertops, a convenient corner pantry, and a central island with sink. The ownerâs suite includes a soaking tub, separate shower, and walk-in closet. Outside, the property is landscaped both in the front and back, and includes a privacy fence. Builder will provide a StrucSure 2-10 warranty. Estimated completion- November 2024.
- Type:
- Single Family
- Sq.Ft.:
- 1,726
- Status:
- Active
- Beds:
- 4
- Lot size:
- 0.22 Acres
- Year built:
- 2024
- Baths:
- 2.00
- MLS#:
- 20692591
- Subdivision:
- Carriage Hills Add
ADDITIONAL INFORMATION
Agent related to owner. Welcome home to Carriage Hills. This new Lantrip's Custom Home boasts 4 bedrooms and 2 bathrooms, designed with a split bedroom layout. Step inside to an open-concept living space where the kitchen features granite countertops and custom cabinets with soft-close hinges. The living room is centered around a cozy electric fireplace that adds warmth and charm to the space. The ownerâs suite offers a free-standing tub, separate walk-in shower, dual vanities, and separate closets. The outside is landscaped in front and back yards with a privacy fence. Builder will provide a StrucSure 2-10 warranty. Estimated completion- November 2024.
- Type:
- Single Family
- Sq.Ft.:
- 1,708
- Status:
- Active
- Beds:
- 4
- Lot size:
- 0.17 Acres
- Year built:
- 2024
- Baths:
- 2.00
- MLS#:
- 20692563
- Subdivision:
- Carriage Hills Add
ADDITIONAL INFORMATION
Agent related to owner. Welcome to your dream home, nestled in the desirable Carriage Hills Subdivision. This new Lantrip's Custom Home offers a perfect blend of modern elegance and comfortable living. Step inside this 4-bedroom, 2-bathroom gem and be greeted by an inviting open-concept layout with a split bedroom design. The home features an electric fireplace and vinyl flooring throughout. The heart of the home is the kitchen, boasting custom cabinets with soft-close hinges, granite countertops, and ample space for culinary creations. The ownerâs suite is complete with a free-standing tub, a separate walk-in shower, and a spacious closet. Enjoy your morning coffee or evening relaxation on the large covered back porch. Landscaping in front and back, and a privacy fence are included. Builder will include a StrucSure 2-10 Warranty. Estimated completion- November 2024
- Type:
- Single Family
- Sq.Ft.:
- 1,870
- Status:
- Active
- Beds:
- 4
- Lot size:
- 0.2 Acres
- Year built:
- 2017
- Baths:
- 2.00
- MLS#:
- 20690312
- Subdivision:
- Southlake Estates
ADDITIONAL INFORMATION
Fantastic home in Southlake Estates! In an ideal location just minutes from dining and entertainment, this well maintained, 4 bedroom, 2 bath home has awesome curb appeal that continues throughout. As you enter the open living space, rich wood look tile flooring and a stone fronted fireplace create a warm welcome. The Island lay out kitchen is accented with Granite countertops, a full stainless steel appliance package, and double ovens, making meal prep and meal time an enjoyable part of your day. The split bedroom arrangement provides for a secluded primary that is ensuite. Features include double sinks, a soaking tub, stand alone shower and a great walk in closet. The remaining 3 bedrooms are conveniently located in the main hall, and all have plenty of storage. Outdoor living is a bonus with a large, fenced yard, and a covered front porch and back patio. Come check it out! And be the lucky person that gets to call this place home!
- Type:
- Single Family
- Sq.Ft.:
- 3,348
- Status:
- Active
- Beds:
- 5
- Lot size:
- 14.48 Acres
- Year built:
- 1982
- Baths:
- 4.00
- MLS#:
- 20691898
- Subdivision:
- Callahan Co Shared Prop
ADDITIONAL INFORMATION
Breathtaking views from this gorgeous 3348sqft home with 5 bed, 3.5 bath on 14.48 acres! Several outside areas to enjoy nature, from the open balcony with deck below, two firepits, an outdoor kitchen with gas range, fridge, sink, ice maker & mounted TV! Inside gives you a grand country cottage feeling with tongue & groove on the vaulted ceilings in main area! Kitchen has plenty cabinet & counter space, tiled backsplash, stainless steel appliances & more! The spacious primary bedroom is located off the living room with a dreamy closet, an ensuite with stunning shower, soaking tub & lovely vanity. Each guest room is very spacious! Beautiful whitewashed tongue & groove throughout! Low maintenance flooring! Gun safe room! Fiber internet! Fishpond! So much attention to detail throughout this home! Main AC replaced within the last 3yrs. Roof replaced 2024. 20x40 metal shop with electric. Perfect spot for a RV or manufactured home that has its own electric meter, septic & water connections!
$1,624,880
Tbd Fm1750 Fm 1750 Abilene, TX 79602
- Type:
- Land
- Sq.Ft.:
- n/a
- Status:
- Active
- Beds:
- n/a
- Lot size:
- 42.76 Acres
- Baths:
- MLS#:
- 20691919
- Subdivision:
- None
ADDITIONAL INFORMATION
FM 1750 road frontage. Good location for commercial or housing addition in Wylie Schools. This property is in two tracts.
$535,000
101 Dorado Court Abilene, TX 79602
- Type:
- Single Family
- Sq.Ft.:
- 2,555
- Status:
- Active
- Beds:
- 4
- Lot size:
- 0.62 Acres
- Year built:
- 2020
- Baths:
- 3.00
- MLS#:
- 20688390
- Subdivision:
- Hacienda Ranch Add
ADDITIONAL INFORMATION
Opulence & modern design combine in this stunning home resting on sprawling corner lot. Boastful plan has open concept living for functionality & hosting with ease. Wood toned flooring flows through entire home & is accented with calming color palette, crisp white trim, striking wood tones & crown molding. Living room provides grand ceilings, convenient patio access. Floor to ceiling fireplace with built-ins add warmth & ambiance & anchor the room. Dining has matching brick wall accents & create flow & continuity. Kitchen boasts hand crafted cabinetry & modern amenities including double ovens, sleek cooktop, stainless apron sink & breakfast bar for prep space & casual dining. Huge pantry will meet all your storage needs! Master retreat is surround by tons of windows for natural light galore & is topped with wood ceilings. En suite bath has relaxation tub & walk-in shower with striking tile details. 3 way split provides inlaw or guest wing with 2 additional full baths! Welcome HOME!
- Type:
- Land
- Sq.Ft.:
- n/a
- Status:
- Active
- Beds:
- n/a
- Lot size:
- 0.54 Acres
- Baths:
- MLS#:
- 20691135
- Subdivision:
- Hunters Landing
ADDITIONAL INFORMATION
- Type:
- Single Family
- Sq.Ft.:
- 4,000
- Status:
- Active
- Beds:
- 6
- Lot size:
- 0.14 Acres
- Year built:
- 2024
- Baths:
- 4.00
- MLS#:
- 20685982
- Subdivision:
- Waterside At Cedar Creek Sub
ADDITIONAL INFORMATION
Welcome to this exceptional 6-bed, 4-bath, 2-story offers 4,000 sf of living space, featuring 3 flexible living areas & an office. The thoughtfully designed floor plan ensures optimal privacy for all. The home includes two primary suites; 1 conveniently located on the 1st floor, offering a private retreat, & the 2nd on the upper level, providing flexible living arrangements. The open-concept kitchen, dining, & living room create a spacious & inviting ambiance. Shaw laminate flooring throughout the 1st floor & plush carpet on the 2nd floor provide both comfort & durability. The kitchen has stainless steel appliances & Wilsonart Calcutta Marble laminate countertops, making it a chef's delight. Upstairs, additional living space is perfect for a family room, home office, or play area, catering to all your needs. The landscaped front yard, complete with sod. Buyers using NHC Mortgage and the seller's preferred title company will receive 3.5% of the final sales price towards closing costs.
- Type:
- Single Family
- Sq.Ft.:
- 3,396
- Status:
- Active
- Beds:
- 5
- Lot size:
- 0.12 Acres
- Year built:
- 2024
- Baths:
- 4.00
- MLS#:
- 20685224
- Subdivision:
- Waterside At Cedar Creek Sub
ADDITIONAL INFORMATION
This exceptional 5 bed, 3.5 bath, 2-story home has over 3,000 sf of living space, & 3 versatile living areas. The thoughtfully designed floor plan ensures optimal privacy for all. Two primary suites, 1 conveniently located on the 1st floor, offering a private retreat. The 2nd primary suite is on the upper level, providing flexible living arrangements. The open-concept kitchen, dining, & living room create a spacious & inviting ambiance. Shaw laminate flooring throughout the 1st floor and plush carpet on the 2nd floor provide both comfort and durability. The kitchen has stainless steel appliances & Wilsonart Calcutta Marble laminate countertops, making it a chef's delight. Upstairs, you'll find additional living perfect for a family room, home office, or play area, catering to all your needs. The landscaped front yard, complete with sod. Buyers using NHC Mortgage and the seller's preferred title company will receive 3.5% of the final sales price towards closing costs.
- Type:
- Single Family
- Sq.Ft.:
- 3,705
- Status:
- Active
- Beds:
- 6
- Lot size:
- 0.14 Acres
- Year built:
- 2024
- Baths:
- 4.00
- MLS#:
- 20685964
- Subdivision:
- Waterside At Cedar Creek Sub
ADDITIONAL INFORMATION
This exceptional 6 bed, 3.5 bath, 2-story home has over 3,000 sf of living space, & 2 versatile living areas. The thoughtfully designed floor plan ensures optimal privacy for all. Two primary suites, 1 conveniently located on the 1st floor, offering a private retreat. The 2nd primary suite is on the upper level, providing flexible living arrangements. The open-concept kitchen, dining, & living room create a spacious & inviting ambiance. Shaw laminate flooring throughout the 1st floor and plush carpet on the 2nd floor provide both comfort and durability. The kitchen has stainless steel appliances & Wilsonart Calcutta Marble laminate countertops, making it a chef's delight. Upstairs, you'll find additional living perfect for a family room, home office, or play area, catering to all your needs. The landscaped front yard, complete with sod. Buyers using NHC Mortgage and the seller's preferred title company will receive 3.5% of the final sales price towards closing costs.
- Type:
- Single Family
- Sq.Ft.:
- 3,005
- Status:
- Active
- Beds:
- 5
- Lot size:
- 0.12 Acres
- Year built:
- 2024
- Baths:
- 3.00
- MLS#:
- 20684993
- Subdivision:
- Waterside At Cedar Creek Sub
ADDITIONAL INFORMATION
Welcome to your perfect home in the new Waterside at Cedar Creek Subdivision! This exceptional 5-bedroom, 3-bathroom, 2-story offers over 3,000 sf of living space, featuring 3 flexible living areas. The thoughtfully designed floor plan ensures optimal privacy for all. The open concept kitchen, dining, and living room create a spacious and inviting ambiance. Shaw laminate flooring throughout the first floor and plush carpet on the second floor provide both comfort and durability. The kitchen is equipped with stainless steel appliances and Wilsonart Calcutta Marble laminate countertops. The primary suite is conveniently located on the 1st floor, offering a private retreat. The landscaped front yard, complete with sod. Buyers using NHC Mortgage and the seller's preferred title company will receive 3.5% of the final sales price towards closing costs. Come explore what this new neighborhood has to offer and make this expansive and beautifully designed home your own!
- Type:
- Single Family
- Sq.Ft.:
- 2,600
- Status:
- Active
- Beds:
- 5
- Lot size:
- 0.12 Acres
- Year built:
- 2024
- Baths:
- 3.00
- MLS#:
- 20685134
- Subdivision:
- Waterside At Cedar Creek Sub
ADDITIONAL INFORMATION
Discover your perfect home in the new Waterside at Cedar Creek Subdivision! This exceptional 5-bed, 3-bath, 2-story home has over 2,600 sq ft of living space, featuring two spacious living areas. The partial split floor plan is expertly designed to provide optimal privacy for all. The open concept kitchen, dining, & living room create a spacious & inviting ambiance. Shaw laminate flooring throughout the 1st floor & carpet on the 2nd floor offers both comfort & durability. The kitchen, equipped with stainless steel appliances & Wilsonart Calcutta Marble laminate countertops. Upstairs, you'll find additional living space perfect for a family room, home office, or play area. The landscaped front yard, complete with sod. Additionally, buyers using NHC Mortgage & the seller's preferred title company will receive 3.5% of the final sales price towards closing costs. Come explore what this new neighborhood offers & make this expansive & beautifully designed home your own! Est Completion Dec.
- Type:
- Single Family
- Sq.Ft.:
- 2,600
- Status:
- Active
- Beds:
- 5
- Lot size:
- 0.14 Acres
- Year built:
- 2024
- Baths:
- 3.00
- MLS#:
- 20685128
- Subdivision:
- Waterside At Cedar Creek Sub
ADDITIONAL INFORMATION
Discover your perfect home in the new Waterside at Cedar Creek Subdivision! This exceptional 5-bed, 3-bath, 2-story home has over 2,600 sq ft of living space, featuring two spacious living areas. The partial split floor plan is expertly designed to provide optimal privacy for all. The open concept kitchen, dining, & living room create a spacious & inviting ambiance. Shaw laminate flooring throughout the 1st floor & carpet on the 2nd floor offers both comfort & durability. The kitchen, equipped with stainless steel appliances & Wilsonart Calcutta Marble laminate countertops. Upstairs, you'll find additional living space perfect for a family room, home office, or play area. The landscaped front yard, complete with sod. Additionally, buyers using NHC Mortgage the seller's preferred title company will receive 3.5% of the final sales price towards closing costs. Come explore what this new neighborhood offers & make this expansive & beautifully designed home your own! Est Completion Dec.
- Type:
- Single Family
- Sq.Ft.:
- 3,005
- Status:
- Active
- Beds:
- 5
- Lot size:
- 0.14 Acres
- Year built:
- 2024
- Baths:
- 3.00
- MLS#:
- 20685019
- Subdivision:
- Waterside At Cedar Creek Sub
ADDITIONAL INFORMATION
Welcome to your perfect home in the new Waterside at Cedar Creek Subdivision! This exceptional 5-bedroom, 3-bathroom, 2-story offers over 3,000 sf of living space, featuring 3 flexible living areas. The thoughtfully designed floor plan ensures optimal privacy for all. The open concept kitchen, dining, and living room create a spacious and inviting ambiance. Shaw laminate flooring throughout the first floor and plush carpet on the second floor provide both comfort and durability. The kitchen is equipped with stainless steel appliances and Wilsonart Calcutta Marble laminate countertops. The primary suite is conveniently located on the 1st floor, offering a private retreat. The landscaped front yard, complete with sod. Buyers using NHC Mortgage and the seller's preferred title company will receive 3.5% of the final sales price towards closing costs. Come explore what this new neighborhood has to offer and make this expansive and beautifully designed home your own! Est Completion Dec.
- Type:
- Single Family
- Sq.Ft.:
- 2,600
- Status:
- Active
- Beds:
- 5
- Lot size:
- 0.19 Acres
- Year built:
- 2024
- Baths:
- 3.00
- MLS#:
- 20685189
- Subdivision:
- Waterside At Cedar Creek Sub
ADDITIONAL INFORMATION
Discover your perfect home in the new Waterside at Cedar Creek Subdivision! This exceptional 5-bed, 3-bath, 2-story home has over 2,600 sq ft of living space, featuring two spacious living areas. The partial split floor plan is expertly designed to provide optimal privacy for all. The open concept kitchen, dining, & living room create a spacious & inviting ambiance. Shaw laminate flooring throughout the 1st floor & carpet on the 2nd floor offers both comfort & durability. The kitchen, equipped with stainless steel appliances & Wilsonart Calcutta Marble laminate countertops. Upstairs, you'll find additional living space perfect for a family room, home office, or play area. The landscaped front yard, complete with sod. Additionally, buyers using NHC Mortgage and the seller's preferred title company will receive 3.5% of the final sales price towards closing costs. Come explore what this new neighborhood offers & make this expansive & beautifully designed home your own! Est Completion Dec.
- Type:
- Single Family
- Sq.Ft.:
- 2,203
- Status:
- Active
- Beds:
- 4
- Lot size:
- 0.14 Acres
- Year built:
- 2024
- Baths:
- 3.00
- MLS#:
- 20685117
- Subdivision:
- Waterside At Cedar Creek Sub
ADDITIONAL INFORMATION
Welcome to your new home in the desirable Waterside at Cedar Creek Subdivision! This impressive 4-bed, 2.5-bath, 2-story offers over 2,200 sq ft of living space, complete with 3 living areas. The partial split floor plan is perfectly designed to provide optimal privacy for all. The open concept kitchen, dining, & living room create a spacious & inviting ambiance. Shaw laminate flooring throughout the 1st floor & carpet on the 2nd floor provides both comfort & durability. The heart of this home is the kitchen, featuring stainless steel appliances and Wilsonart Calcutta Marble laminate countertops. Upstairs, you'll find additional living areas perfect for a game room, home office, or relaxation space. The attention to detail continues throughout the home, ensuring a blend of functionality & style. The landscaped front yard, complete with sod. Plus, buyers using NHC Mortgage & the seller's preferred title company will receive 3.5% of the final sales price towards closing costs. Est. Dec.
- Type:
- Single Family
- Sq.Ft.:
- 2,203
- Status:
- Active
- Beds:
- 4
- Lot size:
- 0.18 Acres
- Year built:
- 2024
- Baths:
- 3.00
- MLS#:
- 20685108
- Subdivision:
- Waterside At Cedar Creek Sub
ADDITIONAL INFORMATION
Welcome to your new home in the desirable Waterside at Cedar Creek Subdivision! This impressive 4-bed, 2.5-bath, 2-story offers over 2,200 sq ft of living space, complete with 3 living areas. The partial split floor plan is perfectly designed to provide optimal privacy for all. The open concept kitchen, dining, & living room create a spacious & inviting ambiance. Shaw laminate flooring throughout the 1st floor & carpet on the 2nd floor provides both comfort & durability. The heart of this home is the kitchen, featuring stainless steel appliances & Wilsonart Calcutta Marble laminate countertops. Upstairs, you'll find additional living areas perfect for a game room, home office, or relaxation space. The attention to detail continues throughout the home, ensuring a blend of functionality & style. The landscaped front yard, complete with sod. Plus, buyers using NHC Mortgage & the seller's preferred title company will receive 3.5% of the final sales price towards closing costs. Est Comp Dec
- Type:
- Single Family
- Sq.Ft.:
- 2,203
- Status:
- Active
- Beds:
- 4
- Lot size:
- 0.12 Acres
- Year built:
- 2024
- Baths:
- 3.00
- MLS#:
- 20685094
- Subdivision:
- Waterside At Cedar Creek Sub
ADDITIONAL INFORMATION
Welcome to your new home in the desirable Waterside at Cedar Creek Subdivision! This impressive 4-bed, 2.5-bath, 2-story offers over 2,200 sq ft of living space, complete with 3 living areas. The partial split floor plan is perfectly designed to provide optimal privacy for all. The open concept kitchen, dining, & living room create a spacious & inviting ambiance. Shaw laminate flooring throughout the 1st floor & carpet on the 2nd floor provides both comfort & durability. The heart of this home is the kitchen, featuring stainless steel appliances & Wilsonart Calcutta Marble laminate countertops. Upstairs, you'll find additional living areas perfect for a game room, home office, or relaxation space. The attention to detail continues throughout the home, ensuring a blend of functionality & style. The landscaped front yard, complete with sod. Plus, buyers using NHC Mortgage & the seller's preferred title company will receive 3.5% of the final sales price towards closing costs. Est Comp Dec

The data relating to real estate for sale on this web site comes in part from the Broker Reciprocity Program of the NTREIS Multiple Listing Service. Real estate listings held by brokerage firms other than this broker are marked with the Broker Reciprocity logo and detailed information about them includes the name of the listing brokers. ©2024 North Texas Real Estate Information Systems
Abilene Real Estate
The median home value in Abilene, TX is $125,800. This is lower than the county median home value of $126,700. The national median home value is $219,700. The average price of homes sold in Abilene, TX is $125,800. Approximately 47.3% of Abilene homes are owned, compared to 39.47% rented, while 13.24% are vacant. Abilene real estate listings include condos, townhomes, and single family homes for sale. Commercial properties are also available. If you see a property you’re interested in, contact a Abilene real estate agent to arrange a tour today!
Abilene, Texas 79602 has a population of 122,762. Abilene 79602 is more family-centric than the surrounding county with 35.77% of the households containing married families with children. The county average for households married with children is 29.92%.
The median household income in Abilene, Texas 79602 is $46,093. The median household income for the surrounding county is $49,161 compared to the national median of $57,652. The median age of people living in Abilene 79602 is 31.2 years.
Abilene Weather
The average high temperature in July is 94.2 degrees, with an average low temperature in January of 30.8 degrees. The average rainfall is approximately 26 inches per year, with 3.7 inches of snow per year.
