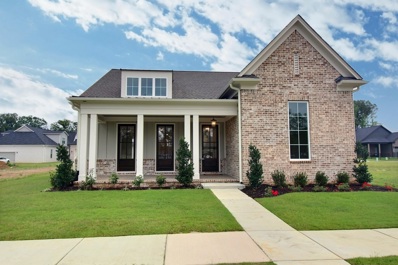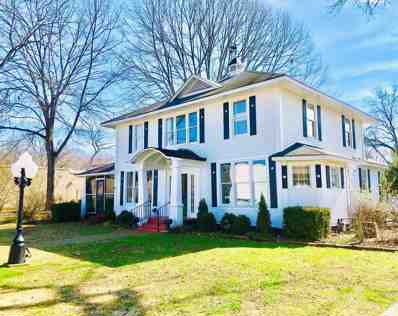Rossville TN Homes for Rent
- Type:
- Land
- Sq.Ft.:
- n/a
- Status:
- Active
- Beds:
- n/a
- Lot size:
- 14.95 Acres
- Baths:
- MLS#:
- 10177759
- Subdivision:
- Unknown Subdivision
ADDITIONAL INFORMATION
Welcome to 0 Hwy. 57, Rossville, TN! This beautiful partially cleared property with a home site sits right next to a pond. The 14.95-acre tract of land offers ample space for those seeking to build in a growing area. It's just a short drive to downtown Rossville & Collierville. Here, you can explore local shops, dine at delicious restaurants, BBQ cooking contests, summer concerts, trails, river canoeing, local parks, and immerse yourself in the surrounding vibrant communities.
- Type:
- Single Family-Detached
- Sq.Ft.:
- 2,599
- Status:
- Active
- Beds:
- 4
- Year built:
- 2024
- Baths:
- 2.10
- MLS#:
- 10174719
- Subdivision:
- LAFAYETTE STATION PH3
ADDITIONAL INFORMATION
Welcome to the sought-after community of Lafayette Station! Built by prestigious Albertine Company, LLC. Prime location backing up to neighborhood lake and walking trail. Stunning lake views from main living area! Custom woodwork in dinning room. Floor plan offers 2400 square feet & features 9 foot ceilings down & 8 up. Vaulted ceilings in Great Room. Luxury Primary bath w/walk-in closet, separate tub & shower. Covered Patio. 2 Car Garage. Other pre-sale lots available.
- Type:
- Single Family-Detached
- Sq.Ft.:
- 3,199
- Status:
- Active
- Beds:
- 3
- Lot size:
- 0.15 Acres
- Year built:
- 2024
- Baths:
- 3.10
- MLS#:
- 10174361
- Subdivision:
- Lafayette Station
ADDITIONAL INFORMATION
Directly across the park in Lafayette Station, this home boasts a generous front porch with screened grilling porch to the side. Formal dining room and open kitchen/great room concept with tons of cabinetry and storage space! Scullery and walk in panty off the kitchen. This home features open flow from the primary bedroom to bathroom to closet to a generously sized laundry room. Custom features throughout. Bonus room and full bedroom and bath up. Low maintenance living with lawn care provided!
$550,000
275 FREEDOM Ln Rossville, TN 38066
- Type:
- Single Family-Detached
- Sq.Ft.:
- 2,599
- Status:
- Active
- Beds:
- 3
- Year built:
- 2024
- Baths:
- 2.00
- MLS#:
- 10174360
- Subdivision:
- Lafayette Station
ADDITIONAL INFORMATION
This corner lot home offers mostly all one story living with 3 bed/2 bath down with a bonus room up. Generously sized eat in kitchen and open floor plan. This home offers a screened in porch nestled towards the center of the home off the main entertaining area. Vaulted master and family room ceiling with custom features throughout the home. Main garage is 2 car with a storage area and a toy garage is located off the main for additional storage, golf cart, etc!
- Type:
- Single Family-Detached
- Sq.Ft.:
- 2,799
- Status:
- Active
- Beds:
- 4
- Year built:
- 2024
- Baths:
- 3.10
- MLS#:
- 10173686
- Subdivision:
- Lafayette Station
ADDITIONAL INFORMATION
Come live across from the park in Lafayette Station! You wont find a more peaceful setting. 4BR(3DWN)/3.5BA or 3BR + Bonus & 2 car garage. Perfectly appointed over looking a beautiful park setting w/short walk to neighborhood lake! Primary suite & 2 additional BR's on the main level with 1 BR/Bonus on the second level. Beautiful wood flrs. throughout the main floor, custom cabinets and Quartz Counter tops. Relaxing Cedar screened porch! Still time to mak esome selections but come quick!
$564,900
255 FREEDOM Ln Rossville, TN 38066
- Type:
- Single Family-Detached
- Sq.Ft.:
- 2,999
- Status:
- Active
- Beds:
- 4
- Year built:
- 2024
- Baths:
- 3.00
- MLS#:
- 10172907
- Subdivision:
- LAFAYETTE STATION
ADDITIONAL INFORMATION
WOW! Builder offering $15,000 Builderâ??s Bonus! Can use bonus towards closing costs or the option of a fridge & blinds package OR epoxy garage floor (Buyerâ??s choice)! Luxury living in a convenient location! This approx. 3,000 sq. ft. 4BR/3BA new construction home has so much to offer! The whole home is generator ready, 4th bedroom could be used as a bonus/media room, pre-wired for electric car charger, upgraded insulation package, spacious outdoor living area, and so much more! Donâ??t miss this opportunity!
$560,000
235 FREEDOM Ln Rossville, TN 38066
- Type:
- Single Family-Detached
- Sq.Ft.:
- 2,799
- Status:
- Active
- Beds:
- 3
- Year built:
- 2024
- Baths:
- 3.00
- MLS#:
- 10169382
- Subdivision:
- Lafayette Station PH3
ADDITIONAL INFORMATION
Welcome to the sought after community of Lafayette Station! Built by prestigious Albertine Company, LLC. This great floor plan offers 2,633 square feet & features 9 foot ceilings down & 8 up. 2 story Great Room with tons of natural light. Vaulted ceilings in Primary & Second bedroom. Luxury Primary bath w/double vanities, separate tub & shower. Spacious covered Patio. 2 Car Garage w/added storage space. $10,000 builder incentive for extras, buy down, or closing costs. Other pre-sale lots available.
$559,900
30 FRONT St Rossville, TN 38066
- Type:
- General Commercial
- Sq.Ft.:
- n/a
- Status:
- Active
- Beds:
- n/a
- Year built:
- 1923
- Baths:
- MLS#:
- 10168737
- Subdivision:
- 30 Front St Rossville, TN 38066
ADDITIONAL INFORMATION
The Heart of Downtown Rossville. â??Downtown needs another Restaurantâ?? Bed and Breakfast/Inn or Office. The City is receptive to your application for a planned development. Colonial Revival. Country garden grounds perfect for weddings, parties, outdoor events. Detached garage shop w/full bath and Recreation Room. Adjoining parcel included for additional parking.
- Type:
- Single Family-Detached
- Sq.Ft.:
- 2,999
- Status:
- Active
- Beds:
- 4
- Lot size:
- 0.27 Acres
- Year built:
- 2024
- Baths:
- 3.10
- MLS#:
- 10168111
- Subdivision:
- LAFAYETTE STATION PD
ADDITIONAL INFORMATION
READY NOW!! Lafayette Station: A Regency Homebuilders community in Rossville. This custom floor plan is a 2977 square foot home featuring 10 foot ceilings downstairs and 9 foot ceilings upstairs, as well as open concept living.
$739,900
55 SANDBANK Cv Piperton, TN 38066
- Type:
- Single Family-Detached
- Sq.Ft.:
- 3,799
- Status:
- Active
- Beds:
- 5
- Lot size:
- 0.81 Acres
- Year built:
- 2024
- Baths:
- 3.10
- MLS#:
- 10165276
- Subdivision:
- SHAWS CREEK PH2
ADDITIONAL INFORMATION
READY NOW!! Shaws Creek: A Regency Homebuilders community in Collierville. This Graham floor plan is a 3781 square foot home featuring 9 foot ceilings downstairs and 8 foot ceilings upstairs, as well as open concept living.
- Type:
- Single Family-Detached
- Sq.Ft.:
- 3,799
- Status:
- Active
- Beds:
- 5
- Lot size:
- 1.03 Acres
- Year built:
- 2023
- Baths:
- 4.10
- MLS#:
- 10154373
- Subdivision:
- Shaws Creek Reserve
ADDITIONAL INFORMATION
Ready Now!!! Regency Homebuilders Model Home for sale in Shaw's Creek! This Rowan floor plan is 3728 square feet and loaded with upgrades and custom features. This home is professionally designed and furniture can be purchased at an additional cost.

All information provided is deemed reliable but is not guaranteed and should be independently verified. Such information being provided is for consumers' personal, non-commercial use and may not be used for any purpose other than to identify prospective properties consumers may be interested in purchasing. The data relating to real estate for sale on this web site is courtesy of the Memphis Area Association of Realtors Internet Data Exchange Program. Copyright 2025 Memphis Area Association of REALTORS. All rights reserved.
Rossville Real Estate
The median home value in Rossville, TN is $518,200. This is higher than the county median home value of $341,400. The national median home value is $338,100. The average price of homes sold in Rossville, TN is $518,200. Approximately 84.08% of Rossville homes are owned, compared to 13% rented, while 2.92% are vacant. Rossville real estate listings include condos, townhomes, and single family homes for sale. Commercial properties are also available. If you see a property you’re interested in, contact a Rossville real estate agent to arrange a tour today!
Rossville, Tennessee 38066 has a population of 1,081. Rossville 38066 is less family-centric than the surrounding county with 24.05% of the households containing married families with children. The county average for households married with children is 24.64%.
The median household income in Rossville, Tennessee 38066 is $117,250. The median household income for the surrounding county is $69,729 compared to the national median of $69,021. The median age of people living in Rossville 38066 is 49.3 years.
Rossville Weather
The average high temperature in July is 90.6 degrees, with an average low temperature in January of 29.2 degrees. The average rainfall is approximately 55 inches per year, with 2.2 inches of snow per year.










