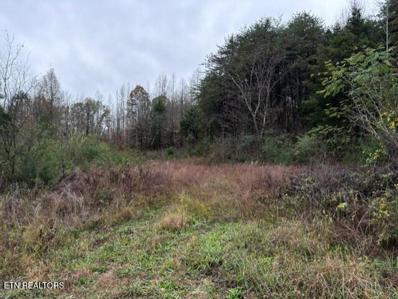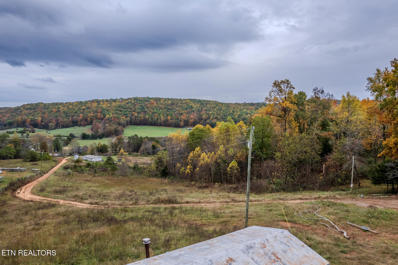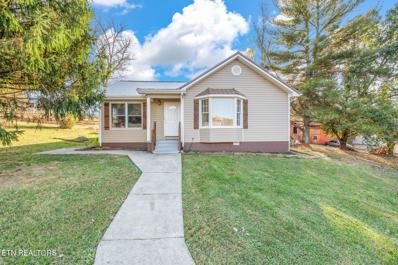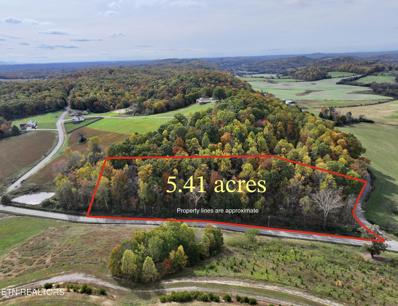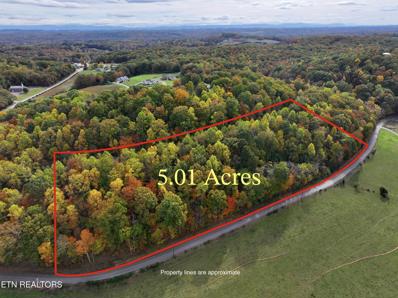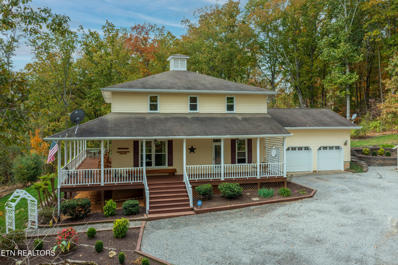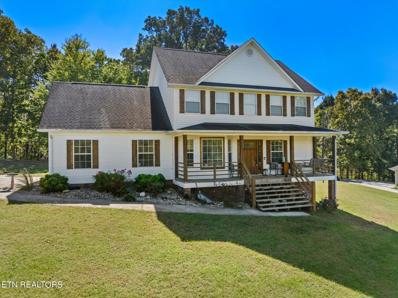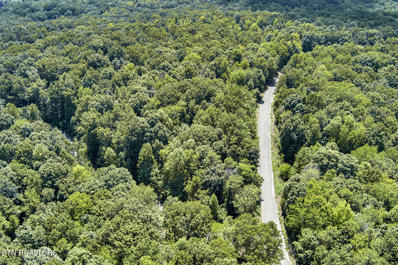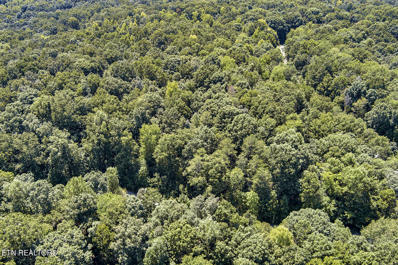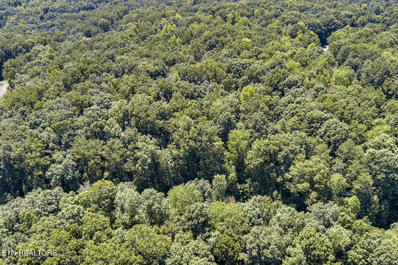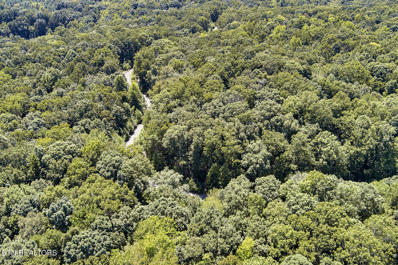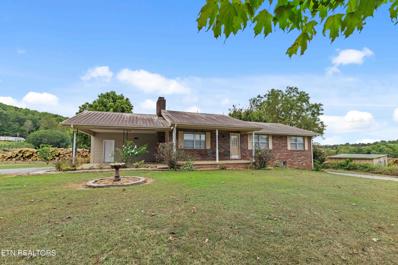Niota TN Homes for Rent
The median home value in Niota, TN is $270,000.
This is
higher than
the county median home value of $215,100.
The national median home value is $338,100.
The average price of homes sold in Niota, TN is $270,000.
Approximately 58.97% of Niota homes are owned,
compared to 28.8% rented, while
12.23% are vacant.
Niota real estate listings include condos, townhomes, and single family homes for sale.
Commercial properties are also available.
If you see a property you’re interested in, contact a Niota real estate agent to arrange a tour today!
- Type:
- Single Family
- Sq.Ft.:
- 1,368
- Status:
- NEW LISTING
- Beds:
- 3
- Lot size:
- 1.1 Acres
- Year built:
- 2002
- Baths:
- 2.00
- MLS#:
- 1505183
ADDITIONAL INFORMATION
Welcome to 522 County Road 271 in Niota, TN! This charming 3-bedroom, 2-bathroom home is nestled on a picturesque 1.1-acre lot, offering a peaceful country setting with modern comforts. The open floor plan boasts a spacious living area, perfect for entertaining or relaxing with family. Call today for a private showing. USDA Property ,To make an offer or get additional information, visit www.homes4purchsae.com
- Type:
- Land
- Sq.Ft.:
- n/a
- Status:
- Active
- Beds:
- n/a
- Lot size:
- 16.14 Acres
- Baths:
- MLS#:
- 1285461
- Subdivision:
- Rarity Meadows
ADDITIONAL INFORMATION
Nestled in the heart of the countryside, this 16.14+/-acre property offers the perfect blend of beauty and tranquility. With breathtaking mountain and valley views, this serene retreat features a picturesque pond. The pond is clear and dock-able for a row boat. There is an old home and barn on the property. Offering a glimpse of the past and a vision of what the future could be.(there is no value to the home) Plenty of level sites to build WITH A VIEW and near the pond. Light restrictions. Abundance of hardwood trees throughout the property. Located minutes away from I-75 providing you easy access to Knoxville, Chattanooga or the National forest. Old driveway to home continues back past barn. It is easily walkable. Walk to the right of the barn and down the drainage path to get to the big pond further back.
$270,845
343 Preece Lane Niota, TN 37826
- Type:
- Single Family
- Sq.Ft.:
- 1,618
- Status:
- Active
- Beds:
- 3
- Lot size:
- 0.2 Acres
- Baths:
- 2.00
- MLS#:
- 1504848
- Subdivision:
- Crescent Ridge
ADDITIONAL INFORMATION
new construction. estimated complete in April 2025 - The Aria floorplan is available in the CRESCENT RIDGE community in Niota, TN 37826. This spacious single- level split floorplan features 1,618 square feet with 3 bedrooms and 2 bathrooms. The primary bedroom has a large walk-in closet with a spacious bathroom. The kitchen, living, and dining areas are open concept, allowing the home to feel even more spacious and welcoming. The kitchen has a beautiful island with countertop seating, making it ideal for entertaining. This plan also features a covered patio in the back of the house. Enjoy the convenience of a laundry room directly off the foyer. Listing Agent must be present at all showings. *Disclaimer - buyer to verify all information
- Type:
- Single Family
- Sq.Ft.:
- 1,991
- Status:
- Active
- Beds:
- 4
- Lot size:
- 0.18 Acres
- Baths:
- 3.00
- MLS#:
- 1504847
- Subdivision:
- Crescent Ridge
ADDITIONAL INFORMATION
NEW CONSTRUCTION. ESTIMATED complete April 2025. Built for the way you live; the Belhaven floorplan is available in the Crescent Ridge in Niota. This two-story plan features a gracious primary bedroom upstairs with a walk-in-closet and spacious bathroom. The second level also features three secondary bedrooms with an additional bathroom. Enjoy the convenience of having washer and dryer hookups upstairs. The main level has a flex room that could be used as a study or designated formal dining area as well as a powder room located directly off the foyer. This floorplan offers open concept living, with the expansive great room looking over the modern kitchen. Windows and doors at the back of the home bathe the kitchen area in natural sunlight. The kitchen is an entertainer's dream with a sleek island that features countertop seating. It also features a spacious pantry with plenty of room for grocery items. Express Series features include 8ft Ceilings on first floor, Shaker style cabinetry, Solid Surface Countertops with 4in backsplash, Stainless Steel appliances by Whirlpool, Moen Chrome plumbing fixtures with Anti-scald shower valves, Mohawk flooring, LED lighting throughout, Architectural Shingles, Concrete rear patio (may vary per plan), & our Home Is Connected Smart Home Package. Seller offering closing cost assistance to qualified buyers. Builder warranty included. See agent for details. Due to variations amongst computer monitors, actual colors may vary. Pictures, photographs, colors, features, and sizes are for illustration purposes only and will vary from the homes as built. Photos may include digital staging. Square footage and dimensions are approximate. Buyer should conduct his or her own investigation of the present and future availability of school districts and school assignments. *Taxes are estimated. Buyer to verify all information.
$145,000
457 County Road 280 Niota, TN 37826
- Type:
- Land
- Sq.Ft.:
- n/a
- Status:
- Active
- Beds:
- n/a
- Lot size:
- 13.78 Acres
- Baths:
- MLS#:
- 20245323
- Subdivision:
- Charles Kennedy
ADDITIONAL INFORMATION
Could possibly be view from the top part of the property. Off the main road, so not a lot of traffic. Come make this property yours. Great for hunting, camping, living.
$349,000
912 County Road 267 Niota, TN 37826
- Type:
- Land
- Sq.Ft.:
- n/a
- Status:
- Active
- Beds:
- n/a
- Lot size:
- 22.4 Acres
- Baths:
- MLS#:
- 1284610
ADDITIONAL INFORMATION
Over 22 unrestricted acres, with nearly 9 acres of cleared, rolling pastures offering stunning views of the Smoky Mountains. A new Well was recently dug and AUB provides power and FIBER INTERNET. Septic approval has been applied for and funded. The possibilities are endless with this magnificent parcel.
$290,605
209 Preece Lane Niota, TN 37826
- Type:
- Single Family
- Sq.Ft.:
- 2,164
- Status:
- Active
- Beds:
- 3
- Lot size:
- 0.18 Acres
- Year built:
- 2024
- Baths:
- 3.00
- MLS#:
- 1504366
- Subdivision:
- Crescent Ridge
ADDITIONAL INFORMATION
This single level home checks all the boxes, with every space designed to fit your lifestyle. The foyer leads into an open concept kitchen and living area. The kitchen has a pantry and an island, and it overlooks a patio area. The primary bedroom is in the back of the home, featuring a walk-in closet and private bathroom. The home has three additional bedrooms that share a full bathroom. The laundry room is located off the main foyer. Call us today for more information on the Freeport floorplan! Express Series features include 8ft Ceilings on first floor, Shaker style cabinetry, Solid Surface Countertops with 4in backsplash, Stainless Steel appliances by Whirlpool, Moen Chrome plumbing fixtures with Anti-scald shower valves, Mohawk flooring, LED lighting throughout, Architectural Shingles, Concrete rear patio (may vary per plan), & our Home Is Connected Smart Home Package. Seller offering closing cost assistance to qualified buyers. Builder warranty included. See agent for details. Due to variations amongst computer monitors, actual colors may vary. Pictures, photographs, colors, features, and sizes are for illustration purposes only and will vary from the homes as built. Photos may include digital staging. Square footage and dimensions are approximate. Buyer should conduct his or her own investigation of the present and future availability of school districts and school assignments. *Taxes are estimated. Buyer to verify all information.
$319,000
415 County Road 360 Niota, TN 37826
- Type:
- Single Family
- Sq.Ft.:
- 1,750
- Status:
- Active
- Beds:
- 3
- Lot size:
- 2.46 Acres
- Year built:
- 1986
- Baths:
- 3.00
- MLS#:
- 1283574
ADDITIONAL INFORMATION
Very pretty home featuring 3 bedrooms, 3 full baths, and 2.46 ACRES! Nice & cozy living room with a wood stone. Master bedroom is very roomy with a large master bathroom. Front sun porch for extra comfort. Back deck to sit and enjoy your coffee. Double attached garage and a detached carport. Room for a garden. Room to park an RV or Boat. Country hillside view. Short distance to the interstate. Located between Knoxville and Chattanooga. Convenient to Sweetwater or Athens, 10 mins either way. Call today to schedule your private showing.
$237,785
204 Preece Lane Niota, TN 37826
- Type:
- Single Family
- Sq.Ft.:
- 1,183
- Status:
- Active
- Beds:
- 3
- Lot size:
- 0.18 Acres
- Baths:
- 2.00
- MLS#:
- 1503905
- Subdivision:
- Crescent Ridge
ADDITIONAL INFORMATION
This plan comes with a one-car garage and offers 1,183 sq. ft. of living space. As you enter the home, you will be greeted by two bedrooms that share a full bathroom. Further into the home, you will find an open concept living and kitchen area, a laundry room, and a patio space. The primary suite is located at the back of the house, offering privacy. It features an en-suite bathroom and a walk-in closet. Whether you're starting a family or looking for a comfortable home to retire, the Sullivan plan is perfect for you. Contact us today to learn more! Express Series features include 8ft Ceilings on first floor, Shaker style cabinetry, Solid Surface Countertops with 4in backsplash, Stainless Steel appliances by Whirlpool, Moen Chrome plumbing fixtures with Anti-scald shower valves, Mohawk flooring, LED lighting throughout, Architectural Shingles, Concrete rear patio (may vary per plan), & our Home Is Connected Smart Home Package. Seller offering closing cost assistance to qualified buyers. Builder warranty included. See agent for details. Due to variations amongst computer monitors, actual colors may vary. Pictures, photographs, colors, features, and sizes are for illustration purposes only and will vary from the homes as built. Photos may include digital staging. Square footage and dimensions are approximate. Buyer should conduct his or her own investigation of the present and future availability of school districts and school assignments. *Taxes are estimated. Buyer to verify all information.
$259,900
1899 Highway 68 Niota, TN 37826
- Type:
- Land
- Sq.Ft.:
- n/a
- Status:
- Active
- Beds:
- n/a
- Lot size:
- 25.24 Acres
- Baths:
- MLS#:
- 1282743
ADDITIONAL INFORMATION
Acreage with views & low county taxes yet close to I-75!! Enjoy many options to build or use for recreation! State easement along road but drive already cut for you to park & walk this property. Be at the lake in a few minutes or precious downtown Sweetwater or Historic Athens!.
$120,000
455 County Road 280 Niota, TN 37826
- Type:
- Land
- Sq.Ft.:
- n/a
- Status:
- Active
- Beds:
- n/a
- Lot size:
- 6.78 Acres
- Baths:
- MLS#:
- 1282381
- Subdivision:
- Charles Kennedy
ADDITIONAL INFORMATION
Almost SEVEN ACRES, UNRESTRICTED! Only minutes to I-75! Electricity connected and cleared site is ready for you to build or set up your dream home! The views are absolutely breathtaking! A little TLC needed; mobile home holds no value but will be yours to do as you please. Call today to schedule your private showing. MOTIVATED SELLER! ALL offers will be reviewed.
$599,900
1841 Highway 68 Niota, TN 37826
- Type:
- Single Family
- Sq.Ft.:
- 1,016
- Status:
- Active
- Beds:
- 2
- Lot size:
- 26 Acres
- Year built:
- 1996
- Baths:
- 2.00
- MLS#:
- 1282304
ADDITIONAL INFORMATION
Welcome to your slice of country paradise! Nestled on 26 acres of prime farmland, this picturesque property offers everything you need for a thriving homestead or hobby farm. With multiple watering sources and an extensive fencing system, it's an ideal setup for livestock, crops, or simply enjoying the peaceful rural lifestyle. The cozy farmhouse features nearly 1,100 square feet of thoughtfully designed living space, including 2 generously sized bedrooms and 2 full bathrooms. Beautiful hardwood flooring flows seamlessly throughout the home, adding warmth and character to every room. High ceilings enhance the sense of space and airiness, while the well-designed floor plan ensures a natural, easy flow from room to room. A versatile bonus room offers additional flexibility, perfect for an office, den, or guest room—tailored to suit your needs. Whether you're relaxing indoors or enjoying the scenery, this charming farmhouse combines comfort, style, and functionality in one perfect package. Outside, you'll find a large, oversized barn perfect for all your storage needs. Whether you need space for equipment, hay, or even a workshop, this barn has you covered. The property is fully fenced and cross-fenced, ensuring safe and secure pastures for livestock, horses, or other animals. Additional features include multiple water sources including a well and creek, ensuring your farm animals are well taken care of throughout the seasons. The combination of open fields and wooded areas provides privacy and the perfect setting for your rural retreat. For added convenience, the property features a spacious 3-car carport, providing ample parking for vehicles, trailers, or equipment. This covered area offers plenty of room for family cars or farm vehicles, with the added benefit of additional storage space for tools, outdoor gear, or other essentials. Whether you need extra space for parking or a sheltered area to keep your equipment protected, this carport is a valuable asset to the property, offering both functionality and versatility. Located just 4 miles from I-75 off the Sweetwater Exit, you'll enjoy quick and convenient access to the highway, making commuting or travel a breeze. Downtown Sweetwater is less than a 10-minute drive away, offering shops, dining, and other essential services. Plus, you're only a 20-minute drive from the stunning Watts Bar Lake, perfect for boating, fishing, and outdoor recreation. With this farm, you get the best of both worlds: a serene country retreat with proximity to everything you need! Whether you're looking to raise livestock, farm, or simply enjoy the beauty of nature, this 26-acre property offers endless possibilities. Don't miss out on this incredible opportunity—schedule a showing today and start imagining your life on the farm!
$54,000
County Rd 316 Niota, TN 37826
- Type:
- Land
- Sq.Ft.:
- n/a
- Status:
- Active
- Beds:
- n/a
- Lot size:
- 5.41 Acres
- Baths:
- MLS#:
- 1282171
- Subdivision:
- Rarity Meadows
ADDITIONAL INFORMATION
DREAM BIG ON THIS 5.41 ACRE ESTATE LOT!! Discover the perfect canvas for your dream home. Tucked away in the peaceful countryside, this serene estate offers an abundance of space to bring your vision to life. From the moment you arrive you will be captivated by the tranquil setting-an ideal escape from all the hustle and bustle, yet still close to all you need. Enjoy the best of both worlds with easy access to I-75, providing a convenient commute to near by amenities and cities. Located between Knoxville and Chattanooga. This property offers the rare blend of privacy and accessibility, giving you the flexibility to build a home that suits your lifestyle. Mild deed restrictions for your project allows your unique ideas to take shape. Utilities are ready and waiting, with water, gas and electric connections available at the road. Do not miss this chance to own a piece of paradise with plenty of room to grow! Property may be only subdivided once with a total of 2 homes. Buyer to verify all information. Additional adjoining 5.01 acre tract available. See MLS # 1282170
$50,000
County Rd. 279 Niota, TN 37826
- Type:
- Land
- Sq.Ft.:
- n/a
- Status:
- Active
- Beds:
- n/a
- Lot size:
- 5.01 Acres
- Baths:
- MLS#:
- 1282170
- Subdivision:
- Rarity Meadows
ADDITIONAL INFORMATION
BEAUTIFUL 5.01 ACRE ESTATE LOT OVERLOOKING A PEACEFUL VALLEY Discover the perfect canvas for your dream home. Tucked away in the peaceful countryside, this serene estate offers an abundance of space to bring your vision to life. From the moment you arrive you will be captivated by the tranquil setting-an ideal escape from all the hustle and bustle, yet still close to all you need. Enjoy the best of both worlds with easy access to I-75, providing a convenient commute to near by amenities and cities. Located between Knoxville and Chattanooga. This property offers the rare blend of privacy and accessibility, giving you the flexibility to build a home that suits your lifestyle. Mild deed restrictions for your project allowing your unique ideas to take shape. Utilities are ready and waiting, with water, gas and electric connections available at the road. Do not miss this chance to own a piece of paradise with plenty of room to grow! Property may be only subdivided once with a total of 2 homes. Buyer to verify all information. Additional adjoining 5.41 acre tract available. See MLS # 1282171
$279,000
1755 Highway 68 Niota, TN 37826
- Type:
- Single Family
- Sq.Ft.:
- 1,792
- Status:
- Active
- Beds:
- 4
- Lot size:
- 1.68 Acres
- Year built:
- 2000
- Baths:
- 2.00
- MLS#:
- 1282004
ADDITIONAL INFORMATION
This well-maintained manufactured home sits on a 1.68-acre mini-farm/farmette, fully fenced and cross fenced, with a creek and barn ready for your livestock. The property offers great functionality with a 30/50 amp RV hookup, 11kw solar panel system, and currently has well water, but has access to city water. A water softener is also included for added benefit. You'll enjoy outdoor living with a 24' above-ground pool, and three spacious storage buildings all set in a rural environment yet conveniently close to town, this property blends the best of country living with modern amenities. Call Today for your private showing!
$690,000
1076 County Road 264 Niota, TN 37826
- Type:
- Single Family
- Sq.Ft.:
- 2,628
- Status:
- Active
- Beds:
- 5
- Lot size:
- 5.05 Acres
- Year built:
- 2000
- Baths:
- 5.00
- MLS#:
- 1281889
- Subdivision:
- Brown Est
ADDITIONAL INFORMATION
This stunning, custom-built home, crafted in 2000 by a professional contractor as his own home, offers the perfect blend of classic charm and modern comfort. With its captivating 1920s-inspired architecture and meticulous attention to detail, this residence is truly one-of-a-kind. • A massive 1,100-square-foot wrap-around porch welcomes you home. • Elegant Interiors: Rich, glowing hardwood floors, • Gourmet Kitchen: The galley kitchen boasts beautiful backlit custom cabinets, a spacious work island, ample counter space, and a cozy dining area. • The main-level master bedroom easily accommodates king-sized furniture and offers private porch access. • Versatile Living Spaces: A spacious den, office, laundry room, and half bath complete the main level. • Upstairs Retreat: Three generously sized bedrooms, including a potential den, provide ample space for family and guests. Four walk-in closets offer abundant storage. • Expansive Workshop: The unfinished basement area provides a versatile workspace. • Attached Garage: The two-car garage includes a large, floored loft for additional storage. No Drive-Bys, Please. This remarkable home deserves a personal tour to fully appreciate its beauty and unique features. Buyer to verify all information.
$284,035
213 Preece Lane Niota, TN 37826
- Type:
- Single Family
- Sq.Ft.:
- 1,991
- Status:
- Active
- Beds:
- 4
- Lot size:
- 0.19 Acres
- Year built:
- 2024
- Baths:
- 3.00
- MLS#:
- 1502893
- Subdivision:
- Crescent Ridge
ADDITIONAL INFORMATION
NEW CONSTRUCTION. Built for the way you live; the Belhaven floorplan is available in the Crescent Ridge in Niota. This two-story plan features a gracious primary bedroom upstairs with a walk-in-closet and spacious bathroom. The second level also features three secondary bedrooms with an additional bathroom. Enjoy the convenience of having washer and dryer hookups upstairs. The main level has a flex room that could be used as a study or designated formal dining area as well as a powder room located directly off the foyer. This floorplan offers open concept living, with the expansive great room looking over the modern kitchen. Windows and doors at the back of the home bathe the kitchen area in natural sunlight. The kitchen is an entertainer's dream with a sleek island that features countertop seating. It also features a spacious pantry with plenty of room for grocery items. Express Series features include 8ft Ceilings on first floor, Shaker style cabinetry, Solid Surface Countertops with 4in backsplash, Stainless Steel appliances by Whirlpool, Moen Chrome plumbing fixtures with Anti-scald shower valves, Mohawk flooring, LED lighting throughout, Architectural Shingles, Concrete rear patio (may vary per plan), & our Home Is Connected Smart Home Package. Seller offering closing cost assistance to qualified buyers. Builder warranty included. See agent for details. Due to variations amongst computer monitors, actual colors may vary. Pictures, photographs, colors, features, and sizes are for illustration purposes only and will vary from the homes as built. Photos may include digital staging. Square footage and dimensions are approximate. Buyer should conduct his or her own investigation of the present and future availability of school districts and school assignments. *Taxes are estimated. Buyer to verify all information.
$40,000
County Road 280 Niota, TN 37826
- Type:
- Land
- Sq.Ft.:
- n/a
- Status:
- Active
- Beds:
- n/a
- Lot size:
- 6.67 Acres
- Baths:
- MLS#:
- 20244751
ADDITIONAL INFORMATION
Explore 6.67 acres of unrestricted recreational land perfect for your outdoor adventures! This rural property offers space to camp, ride ATVs, hunt, or just enjoy nature. Ideal for recreational use. Buyer to verify all information.
$489,900
118 County Road 327 Niota, TN 37826
- Type:
- Single Family
- Sq.Ft.:
- 2,319
- Status:
- Active
- Beds:
- 4
- Lot size:
- 0.73 Acres
- Year built:
- 1997
- Baths:
- 3.00
- MLS#:
- 1279785
- Subdivision:
- Dogwood Ridge
ADDITIONAL INFORMATION
Beauty and grace wrapped up in this marvelous place! You do not want to miss this stunning updated four bedroom, two and a half bath, two story home that has a huge bonus room that could be used as a fifth bedroom! This magnificent home is irresistible boasting modern upgrades, spacious living, while being nestled on a large 0.73 acre lot that is conveniently located near I-75! This property has been thoughtfully renovated with numerous updates throughout, making it move-in ready! Upgrades consist of fresh paint creating the perfect backdrop for any style of furniture, new charming interior doors, upgraded stylish front door, new plush carpet, and gleaming hardwood floors! Did you check out the updated kitchen? With new white shaker cabinets, elegant granite counter tops, a peninsula for extra seating, a farmhouse sink with an upgraded faucet along with upscale lighting this kitchen is a chefs dream! With the master on the main level functionality was well thought of here! The master features a trey ceiling with recessed lighting, fresh paint, plush carpet, a walk-in closet, and an ensuite bath! The master bath is a spa retreat featuring a gorgeous soaker tub, custom tile shower, rustic charm, a double vanity with a solid surface top, and upgraded lighting! Snuggle up in the living room in front of the gas fireplace while entertaining guests or a great family night of fun! A guest bedroom on the main level can also be used as a formal dining area! Upstairs, you will find two bedrooms, a full updated bath, and a bonus room that has endless possibilities! Come spend your evenings relaxing on the covered front porch or bring your family and friends and grill out on the back porch! With an attached garage, you will find plenty of space for storage and easy access to this fabulous home! Call today to schedule a private showing.
- Type:
- Land
- Sq.Ft.:
- n/a
- Status:
- Active
- Beds:
- n/a
- Lot size:
- 0.85 Acres
- Baths:
- MLS#:
- 20243900
ADDITIONAL INFORMATION
Experience the tranquility of rural life on this .85-acre lot in Niota, McMinn County, TN. This spacious property is the perfect canvas for your dream home, offering a peaceful setting with plenty of room to create your ideal retreat. With water, electric, and septic already on the property, you're one step closer to making your vision a reality. Surrounded by nature yet conveniently located near local amenities and major highways, it's the best of both worlds. Whether you're planning to build right away or hold for the future, this property provides a unique opportunity to enjoy the beauty of Tennessee living.
$16,000
County Road 316 Niota, TN 37826
- Type:
- Land
- Sq.Ft.:
- n/a
- Status:
- Active
- Beds:
- n/a
- Lot size:
- 0.77 Acres
- Baths:
- MLS#:
- 1274895
- Subdivision:
- Rarity Meadows
ADDITIONAL INFORMATION
$16,000
County Road 316 Niota, TN 37826
- Type:
- Land
- Sq.Ft.:
- n/a
- Status:
- Active
- Beds:
- n/a
- Lot size:
- 0.71 Acres
- Baths:
- MLS#:
- 1274886
- Subdivision:
- Rarity Meadows
ADDITIONAL INFORMATION
$16,000
County Road 316 Niota, TN 37826
- Type:
- Land
- Sq.Ft.:
- n/a
- Status:
- Active
- Beds:
- n/a
- Lot size:
- 0.71 Acres
- Baths:
- MLS#:
- 1274880
- Subdivision:
- Rarity Meadows
ADDITIONAL INFORMATION
$16,000
County Road 316 Niota, TN 37826
- Type:
- Land
- Sq.Ft.:
- n/a
- Status:
- Active
- Beds:
- n/a
- Lot size:
- 0.98 Acres
- Baths:
- MLS#:
- 1274766
- Subdivision:
- Rarity Meadows
ADDITIONAL INFORMATION
$295,000
1681 State Hwy 68 Niota, TN 37826
- Type:
- Single Family
- Sq.Ft.:
- 1,451
- Status:
- Active
- Beds:
- 3
- Lot size:
- 0.76 Acres
- Year built:
- 1970
- Baths:
- 3.00
- MLS#:
- 1274560
ADDITIONAL INFORMATION
Welcome to this updated all-brick basement rancher, perfectly situated on nearly an acre of level land. This well-maintained 3 bedroom home offers a blend of classic charm and updated amenities, making it an ideal choice for comfortable living. There is a carport right off the laundry room and kitchen, plus a 2 car garage on the lower level. Each side of the house has it's own driveway and the unfinished basement offers endless potential for customization, already equipped with a half bath. With its solid construction and flexible layout, this home is ready to welcome you and your family. Seller offering 1 year home warranty with acceptable offer.
| Real Estate listings held by other brokerage firms are marked with the name of the listing broker. Information being provided is for consumers' personal, non-commercial use and may not be used for any purpose other than to identify prospective properties consumers may be interested in purchasing. Copyright 2025 Knoxville Area Association of Realtors. All rights reserved. |

The data relating to real estate for sale on this web site comes in part from the IDX Program of the River Counties Multiple Listing Service, Inc. The information being provided is for the consumers' personal, non-commercial use and may not be used for any purpose other than to identify prospective properties the consumers may be interested in purchasing. This data is updated daily. Some properties, which appear for sale on this web site, may subsequently have sold and may no longer be available. The Real Estate Broker providing this data believes it to be correct, but advises interested parties to confirm the data before relying on it in a purchase decision. Copyright 2025. All rights reserved.









