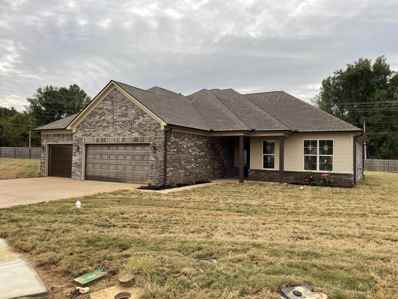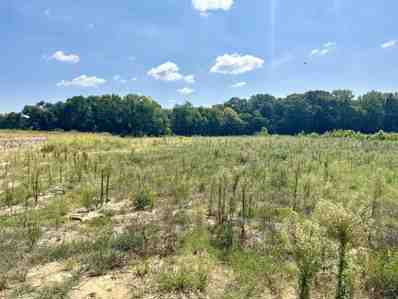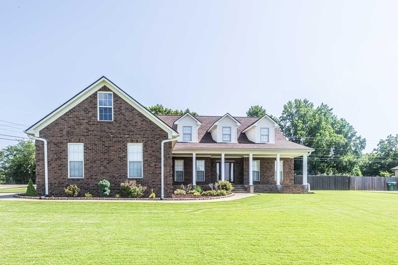Munford TN Homes for Rent
$428,938
309 PRITCHETT Cv Munford, TN 38058
- Type:
- Single Family-Detached
- Sq.Ft.:
- 2,199
- Status:
- Active
- Beds:
- 3
- Lot size:
- 0.37 Acres
- Year built:
- 2024
- Baths:
- 2.10
- MLS#:
- 10181822
- Subdivision:
- WALKER MEADOWS PHASE 2
ADDITIONAL INFORMATION
Estimated Completion 11/2024. The Hampton feat. a spacious open concept, great for entertaining! Kitchen w island opens to great room, custom cabinets, gas cooktop, built-in oven, granite countertops & large walk-in pantry. Primary BA w large walk-in closet connects to laundry RM! Tankless gas water heater! Energy Star Certified & 10 year home warranty! Incentive included for rate buydown or closing costs (for a limited time only)! Call for more info!
$139,500
485 GILTEDGE Rd Munford, TN 38058
- Type:
- General Commercial
- Sq.Ft.:
- n/a
- Status:
- Active
- Beds:
- n/a
- Year built:
- 1965
- Baths:
- MLS#:
- 10180288
- Subdivision:
- None
ADDITIONAL INFORMATION
Location ! just inside Munford City limits, metal building, older wood building on slab Cattle gate and graveled lot. Give this one a look! This property is being sold "as is" city water on property, unknown if ever connected to city sewer
$110,000
2 MARSHALL Rd Munford, TN 38058
- Type:
- Land
- Sq.Ft.:
- n/a
- Status:
- Active
- Beds:
- n/a
- Lot size:
- 5 Acres
- Baths:
- MLS#:
- 10179916
- Subdivision:
- JEROL AND PAMELA CHANNELL SUBD
ADDITIONAL INFORMATION
Discover 5 acres of prime land in Munford, Tennessee--a perfect canvas for your vision. Ideal for building your dream home. Embrace the spaciousness and serenity this property offers. Don't miss this opportunity--explore the possibilities today!
$799,000
145 JOE JOYNER Rd Munford, TN 38058
- Type:
- General Commercial
- Sq.Ft.:
- n/a
- Status:
- Active
- Beds:
- n/a
- Year built:
- 1993
- Baths:
- MLS#:
- 10178989
- Subdivision:
- N/A
ADDITIONAL INFORMATION
Over 6000 sf of completely renovated commercial space. This would be perfect for a church or business. Located just off HWY 51 in Munford with plenty of office space, a huge sanctuary or warehouse and a large kids area that could also be made into a lobby or office space.
- Type:
- Single Family-Detached
- Sq.Ft.:
- 2,599
- Status:
- Active
- Beds:
- 3
- Lot size:
- 0.45 Acres
- Year built:
- 2007
- Baths:
- 2.10
- MLS#:
- 10178188
- Subdivision:
- GLENVIEW EST SEC A
ADDITIONAL INFORMATION
One Step Into This Beautiful and Meticulously Maintained Home You Will Be SOLD!! Stunning Kitchen W/ S.S Appliances DBL Ovens, Tile Backsplash, Gas Cook-Top and MORE! Great Rm Features Lighted Trayed Ceilings, Cozy Gas Fireplace Opens to the Sun Room! Primary Bedroom Also Features Lighted Trayed Ceiling, Sitting Area, Private Luxury Bath & Door Leading To Sunroom. New Roof, New Flooring. Large Corner Lot, Composite Privacy Fence, 3-Car Over Sized Garage & HUGH Expandable Area!!
$359,900
76 HEARST Cv Munford, TN 38058
- Type:
- Single Family-Detached
- Sq.Ft.:
- 1,999
- Status:
- Active
- Beds:
- 4
- Year built:
- 2024
- Baths:
- 2.00
- MLS#:
- 10178138
- Subdivision:
- Walker Meadows
ADDITIONAL INFORMATION
The Charlie floorplan is a fabulous one story CDI built home located on a cove lot in Munford. The open floor plan has luxury vinyl plank flooring in all the common areas,ventless gas fireplce,the cabinetry has soft close full extension drawers with dove tail boxes,soft close cabinets, free standing range with 5 burner gas cooktop,under cabinet lighting,a split bdrm plan,the primary bdrm has large walk in closet,luxury bath with deep soaking tub and spacious shower.Ask about our builder bonus !
$498,500
63 BIG CREEK Dr Munford, TN 38004
- Type:
- General Commercial
- Sq.Ft.:
- n/a
- Status:
- Active
- Beds:
- n/a
- Year built:
- 2007
- Baths:
- MLS#:
- 10173076
- Subdivision:
- 51 BUSINESS PARK SEC B
ADDITIONAL INFORMATION
Perfect spot to expand or open your own business. High visibility from HWY 51. Building measures 80x100x16 with a 20x100 lean-to (totaling 10,000sq.ft under roof), includes 2 offices, Kitchen, 3 bathrooms, 4-14' drive through bay doors, and loading doc. 3 phase electrical. Plenty of parking space. Currently operating two businesses. Call today for a private showing!
$410,000
50 ROBIN St Munford, TN 38058
- Type:
- Single Family-Detached
- Sq.Ft.:
- 2,999
- Status:
- Active
- Beds:
- 4
- Lot size:
- 1.03 Acres
- Year built:
- 2003
- Baths:
- 3.00
- MLS#:
- 10173042
- Subdivision:
- ROLLING OAKS EST
ADDITIONAL INFORMATION
Tipton County 1 acre home & SHOP! 3 beds/3 full baths/office & possible 4th/5th bedroom/BONUS ROOMS. 3 car attached garage/SHOP. Primary bedroom/full bath/walk-in-closet/bay window & 2nd bedroom/full bathroom down. XXL Kitchen with 34 cabinets. Cozy fireplace. New tile, paint, & more. Storage building 12x30. Solid home custom-built by local builder for himself. Detailed custom woodwork. Just the right of amount of land to have a have a garden, chicken coop, hobby farm No city taxes! MUST-SEE!
- Type:
- Single Family-Detached
- Sq.Ft.:
- 2,599
- Status:
- Active
- Beds:
- 3
- Lot size:
- 0.4 Acres
- Year built:
- 2024
- Baths:
- 2.10
- MLS#:
- 10172193
- Subdivision:
- Glenn View Estates
ADDITIONAL INFORMATION
Step into modern elegance with this brand new 3-bed, 2.5-bath home designed for luxurious living. You will enjoy a spacious interior with a thoughtfully designed floor plan that maximizes comfort and functionality. Cook and entertain in style with a gourmet kitchen featuring new appliances, sleek countertops, and ample storage space. Be the first to make memories in this stunning move-in-ready home that combines comfort, style, and functionality seamlessly. offering a $10,000 builders bonus!
$417,782
250 PRITCHETT Cv Munford, TN 38058
- Type:
- Single Family-Detached
- Sq.Ft.:
- 2,199
- Status:
- Active
- Beds:
- 3
- Lot size:
- 0.27 Acres
- Year built:
- 2024
- Baths:
- 2.10
- MLS#:
- 10171175
- Subdivision:
- WALKER MEADOWS PHASE 2
ADDITIONAL INFORMATION
Move-In Ready! The Hampton by D&D Homes feat. a spacious open concept, great for entertaining! Kitchen w island opens to great room, custom cabinets, gas cooktop, built-in oven, granite countertops & large walk-in pantry. Primary BA w large walk-in closet connects to laundry RM! Tankless gas water heater! Energy Star Certified & 10 year home warranty! Incentive included for rate buydown or closing costs (for a limited time only)! Call for more info!

All information provided is deemed reliable but is not guaranteed and should be independently verified. Such information being provided is for consumers' personal, non-commercial use and may not be used for any purpose other than to identify prospective properties consumers may be interested in purchasing. The data relating to real estate for sale on this web site is courtesy of the Memphis Area Association of Realtors Internet Data Exchange Program. Copyright 2025 Memphis Area Association of REALTORS. All rights reserved.
Munford Real Estate
The median home value in Munford, TN is $284,950. This is higher than the county median home value of $239,900. The national median home value is $338,100. The average price of homes sold in Munford, TN is $284,950. Approximately 72.39% of Munford homes are owned, compared to 17.25% rented, while 10.36% are vacant. Munford real estate listings include condos, townhomes, and single family homes for sale. Commercial properties are also available. If you see a property you’re interested in, contact a Munford real estate agent to arrange a tour today!
Munford, Tennessee has a population of 6,269. Munford is more family-centric than the surrounding county with 32.82% of the households containing married families with children. The county average for households married with children is 30.07%.
The median household income in Munford, Tennessee is $77,420. The median household income for the surrounding county is $63,783 compared to the national median of $69,021. The median age of people living in Munford is 37.6 years.
Munford Weather
The average high temperature in July is 90.9 degrees, with an average low temperature in January of 29.8 degrees. The average rainfall is approximately 54.2 inches per year, with 3.5 inches of snow per year.









