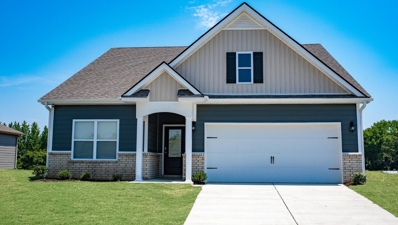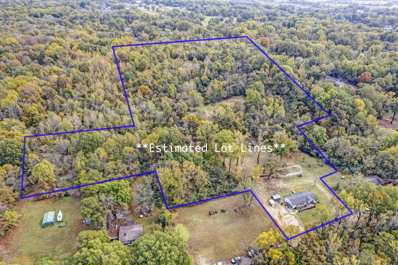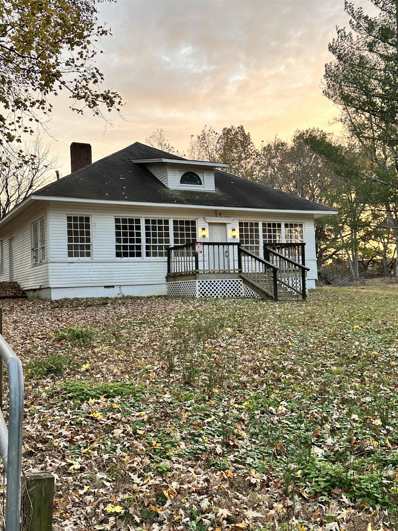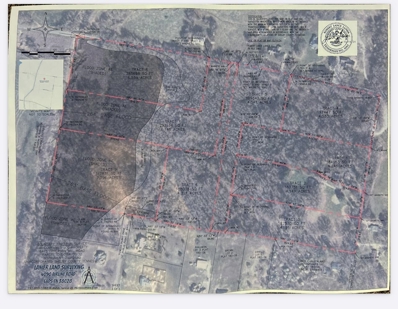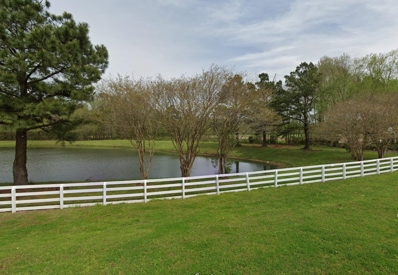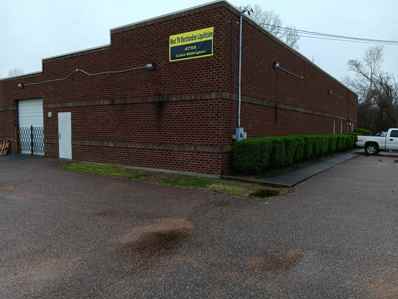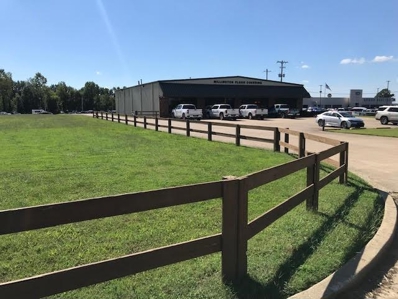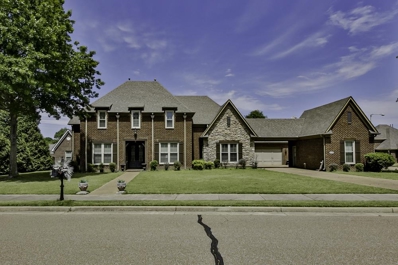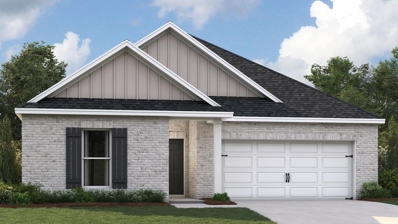Millington TN Homes for Rent
- Type:
- Single Family-Detached
- Sq.Ft.:
- 1,799
- Status:
- Active
- Beds:
- 3
- Lot size:
- 1.32 Acres
- Year built:
- 1955
- Baths:
- 1.00
- MLS#:
- 10185253
- Subdivision:
- JAMES N HARSH WOODSTOCK
ADDITIONAL INFORMATION
Charming home with 1,613 sq ft of space! This cozy property features 3 bedrooms and 1 bathroom, with original hardwood floors throughout. The kitchen, breakfast nook, dining room, and laundry room all have tile for easy maintenance. Enjoy relaxing on the screened-in front porch. The home has a beautiful exterior with stone and siding. Inside is ready for you to make it your own. Perfect for those looking for character and comfort in a great location!
$323,990
4499 SHELBY Rd Millington, TN 38053
Open House:
Friday, 1/3 10:00-5:00PM
- Type:
- Single Family-Detached
- Sq.Ft.:
- 1,799
- Status:
- Active
- Beds:
- 3
- Year built:
- 2024
- Baths:
- 2.00
- MLS#:
- 10185125
- Subdivision:
- Huntington Estates
ADDITIONAL INFORMATION
This appealing one-story home, the Aria includes many contemporary features, and an open-concept design and 9â?? ceilings enhance the wonderful feel of this home. The kitchen includes a large island perfect for bar-style eating or entertaining, a pantry, and plenty of cabinets and counter space. The dining room and living room both overlook the covered porch, which is a great area for relaxing and dining al fresco. The large Bedroom One, located at the back of the home for privacy, can comfortably fit a king size bed, and includes an en suite bathroom with double vanity, walk-in closet, and separate linen closet. At the front of the home, two bedrooms share a second bathroom. The two-car garage connects to the front hallway where the laundry room is located. Pictures, photographs, colors, features, and sizes are for illustration purposes only and will vary from the homes as built.
$450,000
6170 RUST Rd Millington, TN 38053
- Type:
- Single Family-Detached
- Sq.Ft.:
- 1,599
- Status:
- Active
- Beds:
- 3
- Lot size:
- 26 Acres
- Year built:
- 2006
- Baths:
- 2.00
- MLS#:
- 10185005
- Subdivision:
- None
ADDITIONAL INFORMATION
Welcome to this inviting 3-bedroom, 2-bath modular home nestled on 26.5 sprawling acres in Millington, Tennessee. This property offers the perfect blend of country living with close proximity to city conveniences, making it ideal for those seeking space, tranquility, and unlimited potential. Whether youâ??re looking to farm, build, or simply have room to roam, this vast parcel provides endless possibilities. The land is perfect for agriculture, recreational activities, or future development opportunities.The property is has a septic system for waste management and is connected to city water. Youâ??ll enjoy the peace and privacy of rural living while still being just a short drive from schools, shopping, and major highways. With easy access to Memphis, this property offers the best of both worlds. Property is being sold with additional parcel D0124 00162, to total 26.5 acres.
$318,990
4503 SHELBY Rd Millington, TN 38053
- Type:
- Single Family-Detached
- Sq.Ft.:
- 1,799
- Status:
- Active
- Beds:
- 3
- Lot size:
- 0.2 Acres
- Year built:
- 2024
- Baths:
- 2.00
- MLS#:
- 10184961
- Subdivision:
- Huntington Estates
ADDITIONAL INFORMATION
This appealing one-story home, the Aria includes many contemporary features, and an open-concept design and 9â?? ceilings enhance the wonderful feel of this home. The kitchen includes a large island perfect for bar-style eating or entertaining, a pantry, and plenty of cabinets and counter space. The dining room and living room both overlook the covered porch, which is a great area for relaxing and dining al fresco. The large Bedroom One, located at the back of the home for privacy, can comfortably fit a king size bed, and includes an en suite bathroom with double vanity, walk-in closet, and separate linen closet. At the front of the home, two bedrooms share a second bathroom. The two-car garage connects to the front hallway where the laundry room is located. Pictures, photographs, colors, features, and sizes are for illustration purposes only and will vary from the homes as built.
- Type:
- Single Family-Detached
- Sq.Ft.:
- 2,799
- Status:
- Active
- Beds:
- 4
- Year built:
- 2024
- Baths:
- 3.00
- MLS#:
- 10184881
- Subdivision:
- Springton
ADDITIONAL INFORMATION
$10,000 Builder Bonus Don't Miss-out 1 of the last 2 NEW Homes in Exclusive one street neighborhood. Year round Indoor and Outdoor Living & Entertaining with 2 Fireplaces. Rare 3 bedroom down with optional 4th bedroom or Game room + bathroom up stairs. All on 1/2 acre lot in private one street established neighborhood. Covered patio with wood burning fireplace. Large Private Master Suite and En-suite with Walk thru shower dual shower heads Soaker tub. Call today for your private showing. All reasonable offers accepted.
- Type:
- Single Family-Detached
- Sq.Ft.:
- 2,399
- Status:
- Active
- Beds:
- 3
- Lot size:
- 1.7 Acres
- Year built:
- 1910
- Baths:
- 2.00
- MLS#:
- 10184631
- Subdivision:
- N/A
ADDITIONAL INFORMATION
Country style - 3 bedroom and 2 bath home is situated on a 1.7 acre lot. Privacy is the main feature of the property. This two story home also includes a lovely sitting room with beautiful views and a classic front porch.
$445,000
9430 MONASCO Rd Millington, TN 38053
- Type:
- Single Family-Detached
- Sq.Ft.:
- 1,999
- Status:
- Active
- Beds:
- 4
- Year built:
- 1978
- Baths:
- 2.10
- MLS#:
- 10184565
- Subdivision:
- Shelby County
ADDITIONAL INFORMATION
This charming 4 bedroom 2.5 bathroom home is a hidden gem nestled on a secluded road. Surrounded by 19.91 acres of majestic woodlands, this property will bring you peaceful country living. This spacious home includes a cozy fireplace, double car garage and a shed with electricity. The back porch provides the perfect spot to unwind and enjoy nature's beauty and tons of wildlife! There is a pond, complete with a deck and a beautiful fountain. Come create your own private paradise in the heart of Shelby Forest!!!
$295,990
4495 SHELBY Rd Millington, TN 38053
- Type:
- Single Family-Detached
- Sq.Ft.:
- 1,599
- Status:
- Active
- Beds:
- 3
- Lot size:
- 0.2 Acres
- Year built:
- 2024
- Baths:
- 2.00
- MLS#:
- 10184557
- Subdivision:
- Huntington Estates
ADDITIONAL INFORMATION
This beautiful one-story home with open floor plan is ideal for first time homebuyers. Split bedroom plan.9 foot ceilings. Large kitchen is open to the breakfast and living rooms and makes entertaining a breeze. Large kitchen island. Granite countertops and stainless-steel appliances, including a side-by-side refrigerator. Close to shopping and restaurants. 5-minute drive to NSA Midsouth. Home will be move in ready in late January early February 2025.
$165,000
7815 CAPTAIN Rd Millington, TN 38053
- Type:
- Single Family-Detached
- Sq.Ft.:
- 999
- Status:
- Active
- Beds:
- 3
- Lot size:
- 0.32 Acres
- Year built:
- 1951
- Baths:
- 1.00
- MLS#:
- 10184159
- Subdivision:
- East Acres Blk B
ADDITIONAL INFORMATION
Beautiful 3 BR/ 1 BA home on a large lot in the county with COUNTY ONLY TAXES!!! The above ground pool (WITH NEW PUMP), covered patio, fenced back yard, and shed add to the appeal of this home. Many updates have been made here! Only minutes away from the navy base, restaurants, shopping and MORE! All kitchen appliances remain. Call now to view!!!!!
$629,000
10529 MOOSE Rd Millington, TN 38053
- Type:
- Single Family-Detached
- Sq.Ft.:
- 3,999
- Status:
- Active
- Beds:
- 4
- Lot size:
- 7.11 Acres
- Year built:
- 2000
- Baths:
- 4.00
- MLS#:
- 10184078
- Subdivision:
- BRENT-JAN (UNREC)
ADDITIONAL INFORMATION
So nice and peaceful to live in the country. Great newer-built home sitting on just over 7 acres in unincorporated Shelby County. New roof 2019. Four bedrooms and four full baths. Primary and second bedroom down. Two bedrooms and an office upstairs. Very large hobby room/laundry room (24x14) downstairs. Very large living room and incredible space in the kitchen. Kitchen features Viking appliances. Outside, the pool overlooks the majority of the acreage to the south.
$100,000
7 CHAMBERS Rd Millington, TN 38053
- Type:
- Land
- Sq.Ft.:
- n/a
- Status:
- Active
- Beds:
- n/a
- Lot size:
- 6.7 Acres
- Baths:
- MLS#:
- 10183969
- Subdivision:
- Taylor
ADDITIONAL INFORMATION
Beautiful wooded lot - 6.7 acres on Chambers rd. Near amenities but set in quiet country setting- This lot has had some clearing.
- Type:
- Land
- Sq.Ft.:
- n/a
- Status:
- Active
- Beds:
- n/a
- Lot size:
- 7.2 Acres
- Baths:
- MLS#:
- 10183968
- Subdivision:
- Taylor
ADDITIONAL INFORMATION
7 acre wooded lot in quiet cove at back of rural subdivision
- Type:
- Land
- Sq.Ft.:
- n/a
- Status:
- Active
- Beds:
- n/a
- Lot size:
- 1.42 Acres
- Baths:
- MLS#:
- 10183936
- Subdivision:
- UNKNOWN
ADDITIONAL INFORMATION
This prime lot of land is the perfect canvas to build your dream home or an inviting rental retreat. Nestled in a tranquil setting, you'll enjoy the peace and privacy you crave, all while being just minutes away from local amenities. This is an opportunity you wonâ??t want to miss.
- Type:
- Other
- Sq.Ft.:
- n/a
- Status:
- Active
- Beds:
- n/a
- Year built:
- 1987
- Baths:
- MLS#:
- 10183736
- Subdivision:
- Pettigrew
ADDITIONAL INFORMATION
Pre-Engineered Building. 2 Framed offices/Bath Rooms/Reception Area. Shop area with two overhead roll up doors. FOR LEASE ONLY
- Type:
- Industrial
- Sq.Ft.:
- n/a
- Status:
- Active
- Beds:
- n/a
- Year built:
- 2009
- Baths:
- MLS#:
- 10183700
- Subdivision:
- MILLINGTON DISTRIBUTION PARK RESUB LT27
ADDITIONAL INFORMATION
Nice clean-cut brick and metal building! Approximately 5000 sq ft. 2 Restrooms! Overhead door! Central heat and air dual units! Great fast growing Millington area! Security System! Plus, Office! Owner occupied now! Must See!
$2,000,000
9040 US 51 HWY Hwy Millington, TN 38053
- Type:
- General Commercial
- Sq.Ft.:
- n/a
- Status:
- Active
- Beds:
- n/a
- Year built:
- 2003
- Baths:
- MLS#:
- 10183706
- Subdivision:
- Millington Petty
ADDITIONAL INFORMATION
4 acres of choice Hwy 51 property with a 8000 sq ft building, housing Millington Floor Covering. MFC owner is ready to retire after 40 years. Gross sales in 2023 were over 1.5 Million. Sale includes inventory, all equipment and furnishings. 3500 sq ft of building is showroom with the remainder being warehouse. 14 foot dock doors. The lot can can divided creating addition commercial space. Co-Listed by Mack Browder Crye-Leike Commercial
- Type:
- Single Family-Detached
- Sq.Ft.:
- 1,799
- Status:
- Active
- Beds:
- 3
- Lot size:
- 0.2 Acres
- Year built:
- 2022
- Baths:
- 2.00
- MLS#:
- 10183573
- Subdivision:
- BARRETT OAKS
ADDITIONAL INFORMATION
Enjoy the lake view on this premium cove lot in Barrett Oaks subdivision in Millington TN. Relaxing sunsets from the patio. Better than new home with an open floor plan and 9ft ceilings throughout. Stainless appliances with gas cooking. LVP flooring in all the main living areas. 48â?? electric fireplace can be controlled with a remote. Granite counters in kitchen and bathrooms. 4.75% assumable rate for VA buyers.
- Type:
- Land
- Sq.Ft.:
- n/a
- Status:
- Active
- Beds:
- n/a
- Lot size:
- 4.3 Acres
- Baths:
- MLS#:
- 10183293
- Subdivision:
- Taylor
ADDITIONAL INFORMATION
Beautiful 4 acre wooded lot. Near amenities yet nestled in a quiet country setting. Lot faces Chambers Rd.
- Type:
- Land
- Sq.Ft.:
- n/a
- Status:
- Active
- Beds:
- n/a
- Lot size:
- 4.3 Acres
- Baths:
- MLS#:
- 10183292
- Subdivision:
- Taylor
ADDITIONAL INFORMATION
Beautiful 4 acre wooded lot. Property is close to amenities in a rural area. This lot is in a quiet cove at the back of a beautiful subdivision. This lot has a 50 foot easement across Lot 9 off Powder Plant Rd
- Type:
- Land
- Sq.Ft.:
- n/a
- Status:
- Active
- Beds:
- n/a
- Lot size:
- 4.5 Acres
- Baths:
- MLS#:
- 10183290
- Subdivision:
- Taylor
ADDITIONAL INFORMATION
Beautiful 4 acre Corner Wooded Lot to build your dream home! Close to amenities yet nestled in a quiet country setting. This lot is at the corner of Epperson Mill and Chambers Rd in Millington
$299,000
5114 THIRD Ave Millington, TN 38053
- Type:
- Single Family
- Sq.Ft.:
- 2,199
- Status:
- Active
- Beds:
- 3
- Year built:
- 1923
- Baths:
- 2.10
- MLS#:
- 10183145
- Subdivision:
- BILLY PRUITT
ADDITIONAL INFORMATION
This Historic 101 Year Old Home is a must see! Featuring 3BR's 2.5BA's & a Large Bonus Rm, beautiful granite countertops, newly replaced roof, hvac, located on a spacious corner lot. The primary suite is spacious and has a large window to enjoy the view.
- Type:
- Single Family-Detached
- Sq.Ft.:
- 3,599
- Status:
- Active
- Beds:
- 5
- Lot size:
- 0.41 Acres
- Year built:
- 2006
- Baths:
- 4.10
- MLS#:
- 10183059
- Subdivision:
- THORNHILL ESTATES PHASE 1
ADDITIONAL INFORMATION
Welcome home to this stunning 5 bedroom, 4.5 bathroom home in Millington. Complete with 2 bedrooms downstairs, large great room that opens up to the spacious kitchen which is perfect for the avid cook and/or entertainer. Upstairs you will find 3 more bedrooms and 2 more bathrooms, one being a jack & jill layout. The exterior greets you with a 3 car garage & pass under drive through plus a backyard patio & storage building! The clubhouse and neighborhood pool are across the street offering extra space for large gatherings plus a playground for younger children.
- Type:
- Single Family-Detached
- Sq.Ft.:
- 1,399
- Status:
- Active
- Beds:
- 3
- Lot size:
- 0.18 Acres
- Year built:
- 1984
- Baths:
- 2.00
- MLS#:
- 10182862
- Subdivision:
- WOODMERE
ADDITIONAL INFORMATION
Investor Opportunity! This 3-bedroom, 2-bath home is currently leased until August 31st, 2025, providing immediate rental income for the new owner. Located in Millington, TN, this property features a fenced yard and a covered back patio, offering attractive outdoor space for tenants. With a stable lease in place and long-term potential, this home is a great addition to any investment portfolio. Secure your next income-producing property today! Home next door - 7827 Hickory Meadow also for sale!
- Type:
- Single Family-Detached
- Sq.Ft.:
- 1,799
- Status:
- Active
- Beds:
- 3
- Lot size:
- 0.5 Acres
- Year built:
- 1996
- Baths:
- 2.00
- MLS#:
- 10182665
- Subdivision:
- C-Map 146F Lot 0071 Sub Quito Est Sec C Lot 0071
ADDITIONAL INFORMATION
Veterans, you get a great assumable mortgage. 3 bed, 2 bath on 1/2 acre. $161,200 fully furnished. Your choice. just bring your suitcase. Quiet neighborhood. 7 min to shopping, restaurants and super Walmart. Newer stove, Samsung washer and dryer, flooring and zgrill pellet bbq grill. Triple wide 1,656 sq ft manufactured home. Large fenced back yard. Large storage shed. Car port. Garden. comes with Home warranty. Drummond's Elementary school. Seller requires post settlement occupancy (rent back) agreement. VA assumable, FHA, conventional,
- Type:
- Single Family-Detached
- Sq.Ft.:
- 1,599
- Status:
- Active
- Beds:
- 3
- Year built:
- 2024
- Baths:
- 2.00
- MLS#:
- 10182565
- Subdivision:
- The Orchard
ADDITIONAL INFORMATION
This appealing one-story home includes many contemporary features. An open-concept design including 9' ceilings, enhance the wonderful feel of this home. The kitchen includes a large counter perfect for bar-style eating or entertaining, a spacious pantry and plenty of cabinets and counter space. The large living room overlooks the patio, which is a great area for relaxing and dining al fresco. Bedroom One, located at the back of the home for privacy, can comfortably fit a nice sized bed, and includes an en suite bathroom with a vanity and big walk-in closet. Two other bedrooms share a second bathroom. The two-car garage connects to a small hallway where the laundry room is located. Pictures, photographs, colors, features, and sizes are for illustration purposes only and will vary from the homes as built.

All information provided is deemed reliable but is not guaranteed and should be independently verified. Such information being provided is for consumers' personal, non-commercial use and may not be used for any purpose other than to identify prospective properties consumers may be interested in purchasing. The data relating to real estate for sale on this web site is courtesy of the Memphis Area Association of Realtors Internet Data Exchange Program. Copyright 2025 Memphis Area Association of REALTORS. All rights reserved.
Millington Real Estate
The median home value in Millington, TN is $265,000. This is higher than the county median home value of $206,500. The national median home value is $338,100. The average price of homes sold in Millington, TN is $265,000. Approximately 53.23% of Millington homes are owned, compared to 32.5% rented, while 14.27% are vacant. Millington real estate listings include condos, townhomes, and single family homes for sale. Commercial properties are also available. If you see a property you’re interested in, contact a Millington real estate agent to arrange a tour today!
Millington, Tennessee has a population of 10,583. Millington is less family-centric than the surrounding county with 20.3% of the households containing married families with children. The county average for households married with children is 25.11%.
The median household income in Millington, Tennessee is $49,196. The median household income for the surrounding county is $55,015 compared to the national median of $69,021. The median age of people living in Millington is 38.2 years.
Millington Weather
The average high temperature in July is 91.1 degrees, with an average low temperature in January of 30.2 degrees. The average rainfall is approximately 54 inches per year, with 3.1 inches of snow per year.

