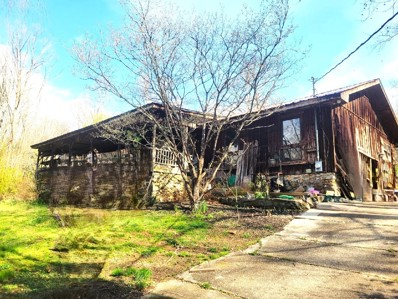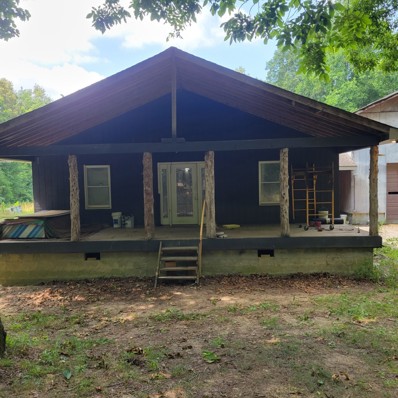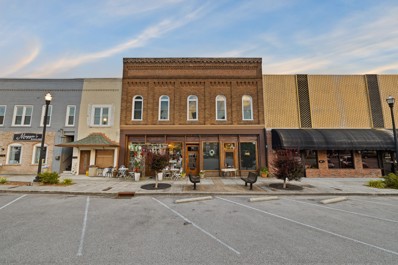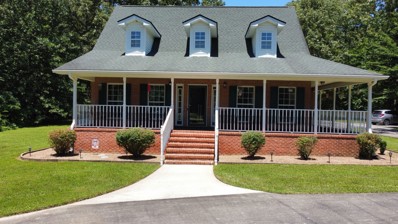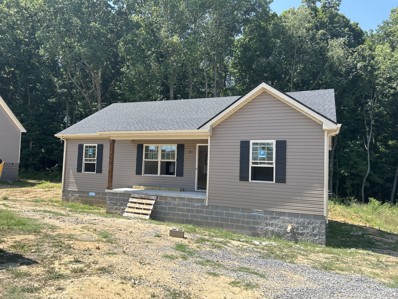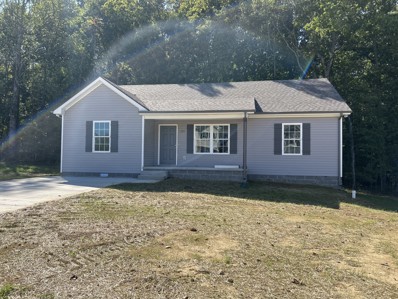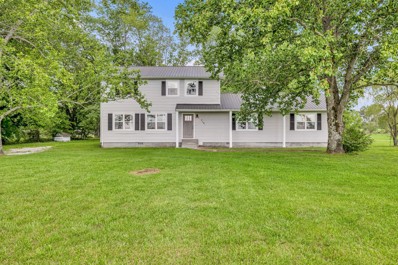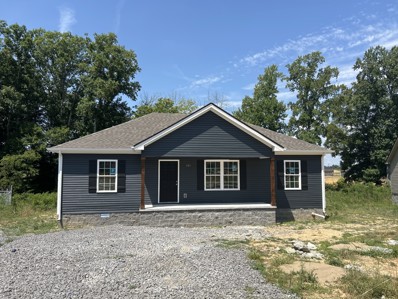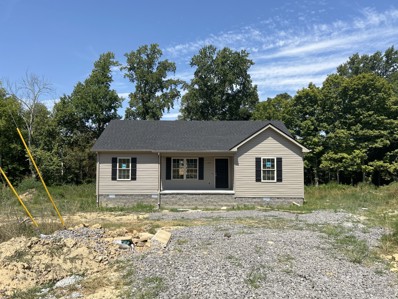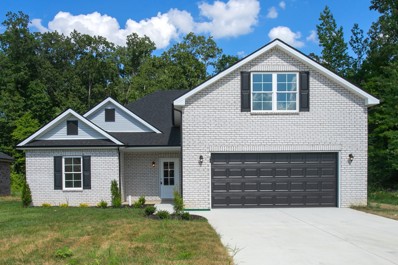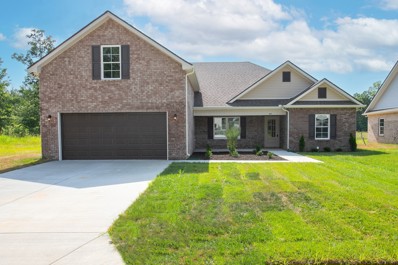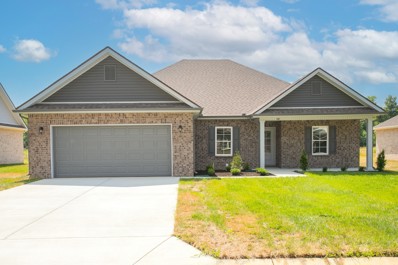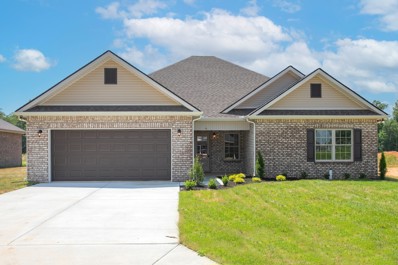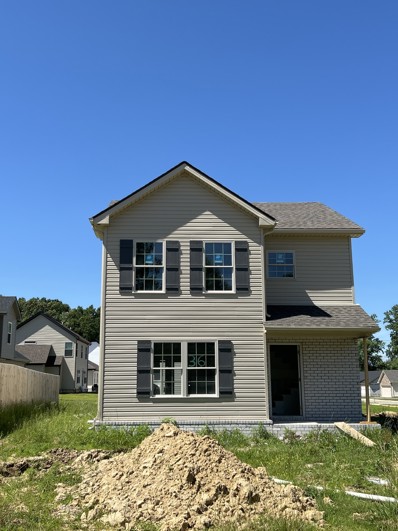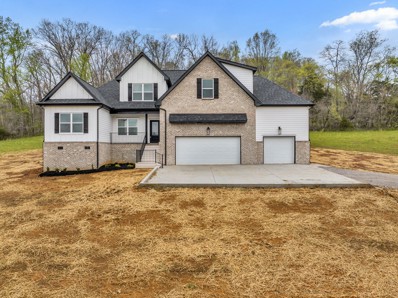Manchester TN Homes for Rent
Open House:
Friday, 1/3 9:00-7:00PM
- Type:
- Single Family
- Sq.Ft.:
- 2,097
- Status:
- Active
- Beds:
- 3
- Year built:
- 2024
- Baths:
- 3.00
- MLS#:
- 2678750
- Subdivision:
- Villas At Springhouse
ADDITIONAL INFORMATION
Ask about our current special $100 moves you in $100 Contract Deposit to reserve your home and Builder pays all of your closing costs! *Must use preferred lender & Title Company. Villas at Springhouse, Wednesday-Saturday 9A.M-7 P.M Sunday 11 P.M-7 P.M. UNIT A Plan (End Unit), Luxury Town Home Community upgrades included, brick and stone exteriors, Black Shutters, Craftsman style front doors with epoxy garage floors, Interior features: All SS appliances including fridge, blinds, Granite counter tops in kitchen and in all BA, White cabinets in kitchen. Call us today to schedule your private showing!
Open House:
Friday, 1/3 9:00-7:00PM
- Type:
- Single Family
- Sq.Ft.:
- 1,714
- Status:
- Active
- Beds:
- 3
- Year built:
- 2024
- Baths:
- 3.00
- MLS#:
- 2678737
- Subdivision:
- Villas At Springhouse
ADDITIONAL INFORMATION
Ask about our current special $100 moves you in $100 Contract Deposit to reserve your home and Builder pays all of your closing costs! *Must use preferred lender & Title Company. Villas at Springhouse Wednesday-Saturday 9A.M-7 P.M Sunday 11 P.M-7 P.M. UNIT A Plan (End Unit), Luxury Town Home Community upgrades included, brick and stone exteriors, Black Shutters, Craftsman style front doors with epoxy garage floors, Interior features: All SS appliances including fridge, Blinds, Granite counter tops in kitchen and in all BA, White cabinets in kitchen. Call us today to schedule your private showing!
Open House:
Friday, 1/3 9:00-7:00PM
- Type:
- Single Family
- Sq.Ft.:
- 1,714
- Status:
- Active
- Beds:
- 3
- Year built:
- 2024
- Baths:
- 3.00
- MLS#:
- 2678731
- Subdivision:
- Villas At Springhouse
ADDITIONAL INFORMATION
Ask about our current special $100 moves you in $100 Contract Deposit to reserve your home and Builder pays all of your closing costs! *Must use preferred lender & Title Company. Villas at Springhouse, Wednesday-Saturday 9A.M-7P.M Sunday 11AM- 7 P.M Builder. UNIT A Plan (End Unit), Luxury Town Home Community upgrades included, brick and stone exteriors, Black Shutters, Craftsman style front doors with epoxy garage floors, Interior features: All SS appliances including fridge, blinds, Granite counter tops in kitchen and in all BA, White cabinets in kitchen.
- Type:
- Single Family
- Sq.Ft.:
- 1,316
- Status:
- Active
- Beds:
- 3
- Lot size:
- 0.25 Acres
- Year built:
- 2005
- Baths:
- 2.00
- MLS#:
- 2673725
- Subdivision:
- Brook Hollow
ADDITIONAL INFORMATION
Once in a while, a home will come on the market that offers everything from location to condition and price. Welcome to 186 Brook Hollow Circle! Convenient location to town and close to all schools - 1316 square ft 3 bedroom/2 bath with 1 car garage on a nice level lot. Split concept home has been well maintained. Primary suite features a spacious bedroom, walk-in closet and double vanity in the bathroom. Large open living room separates the primary suite from the secondary bedrooms and bath. Large utility room and an open kitchen/dining area. Exterior features include a new roof, back deck located just outside the dining room as well as a covered front porch and concrete drive. Well cared for landscaping with a variety of native plants and shrubs surround the home.
- Type:
- Single Family
- Sq.Ft.:
- 2,120
- Status:
- Active
- Beds:
- 5
- Lot size:
- 17.47 Acres
- Year built:
- 1979
- Baths:
- 2.00
- MLS#:
- 2674226
- Subdivision:
- N/a
ADDITIONAL INFORMATION
Investors Dream, Home Buyers, take advantage of this wooded land with lots of privacy and wildlife, 5 Bedroom,2 Bath on approximately 17 acres of land surrounding this home , country setting, with front porch and sunroom, needs repairs ,owner is selling home As-Is . Owner is also giving a $4,000 dollar ,well allowance for home , well tank and pressure tank already on property . Option to buy more land with Home . Option to purchase more than one home As-IS sitting on approximately 18 acres ,surrounding by another 21 acres of land .
- Type:
- Single Family
- Sq.Ft.:
- 1,760
- Status:
- Active
- Beds:
- 4
- Lot size:
- 18.56 Acres
- Year built:
- 1995
- Baths:
- 2.00
- MLS#:
- 2674324
- Subdivision:
- N/a
ADDITIONAL INFORMATION
Don't miss this opportunity ,4 Bedroom, 2 Bath, fixer upper, Investors dream home sold AS-IS , ready to complete as you desire, Home sits on approximately 18 acres, Kitchen cabinets in home , need to be installed . Property has water rights from a spring from an adjoining piece of property, Option to purchase existing land behind home .
- Type:
- Land
- Sq.Ft.:
- n/a
- Status:
- Active
- Beds:
- n/a
- Lot size:
- 2 Acres
- Baths:
- MLS#:
- 2671349
- Subdivision:
- N/a
ADDITIONAL INFORMATION
Great building lot with the option of buying a second piece while still available. This 2 acre piece is ready to build on! Level to rolling terrain with 3 bedroom soils site in place.
$975,000
111 W Main St Manchester, TN 37355
- Type:
- Mixed Use
- Sq.Ft.:
- 8,000
- Status:
- Active
- Beds:
- n/a
- Lot size:
- 0.05 Acres
- Year built:
- 1900
- Baths:
- MLS#:
- 2671153
ADDITIONAL INFORMATION
Hello investors! Here is your opportunity to own a revenue producing piece of history in Manchester, TN. This property includes 111, 113, and 115 W Main St which offers 4,000 sq ft (2 units) of retail space downstairs as well as 3 fully renovated apartments upstairs for an additional 4,000 sq ft. This property has had a complete renovation to include but not limited to newer hvacs, electrical, plumbing, roof, etc while preserving the historic charm. The exposed brick walls and tall open beam ceilings in the downstairs units will provide your customers the perfect blend of modern industrial and historic charm while creating a spacious airy feel for shopping and gathering. The exposed brick walls, tall ceilings, and large windows continue upstairs to the three move-in-ready apartments which allow for an abundance of light that is sure be a key feature for your future tenants. Unlimited possibilities with this property!!
- Type:
- Single Family
- Sq.Ft.:
- 2,159
- Status:
- Active
- Beds:
- 4
- Lot size:
- 5.05 Acres
- Year built:
- 1997
- Baths:
- 3.00
- MLS#:
- 2668866
- Subdivision:
- Belmont Acres
ADDITIONAL INFORMATION
Beautiful home on 5 acres in a peaceful established neighborhood with lots of privacy! Located between Tullahoma and Manchester and only a few minutes away from I24. Large paved drive leads to the homes two car attached garage, additional side parking, the detached garage (48x28), and a circle drive in front. Detached garage is insulated with electric and features a half bath and is already set up for heating and air. Nice back porch open for grilling out! Large front porch that wraps on two sides with access from the front door and primary bedroom on the side of house. Half bath is located on first floor along with the spacious laundry/utility room. Kitchen and dining room are open. Kitchen features a built in oven and cooktop. Lots of closets and extra storage available throughout the house. Second floor features 3 additional bedrooms with a full bath and an extra large (24x14) bonus room. House is surrounded by trees on three sides and backyard has several cleared walking paths.
- Type:
- Single Family
- Sq.Ft.:
- 1,280
- Status:
- Active
- Beds:
- 3
- Lot size:
- 0.23 Acres
- Year built:
- 2023
- Baths:
- 2.00
- MLS#:
- 2660096
- Subdivision:
- Forest Ridge
ADDITIONAL INFORMATION
MISS JENNIFER PLAN - Awesome open plan with split bedrooms. SS Appliances, including fridge! Owners' BR has a vaulted ceiling & Texas bath. Patio off your dining room! Builder does NOT have a model home and all buyers MUST be accompanied by a Buyer's Agent. Unrepresented buyers please call the office to schedule a showing. New construction - PLEASE WATCH YOUR STEP WHEN VIEWING THE PROPERTY!
- Type:
- Single Family
- Sq.Ft.:
- 1,280
- Status:
- Active
- Beds:
- 3
- Lot size:
- 0.17 Acres
- Year built:
- 2023
- Baths:
- 2.00
- MLS#:
- 2660094
- Subdivision:
- Forest Ridge
ADDITIONAL INFORMATION
MISS JENNIFER PLAN - Awesome open plan with split bedrooms. SS Appliances, including fridge! Owners' BR has a vaulted ceiling & Texas bath. Patio off your dining room. Builder does NOT have a model home and all buyers MUST be accompanied by a Buyer's Agent. Unrepresented buyers please call the office to schedule a showing. New construction - PLEASE WATCH YOUR STEP WHEN VIEWING THE PROPERTY!
- Type:
- Single Family
- Sq.Ft.:
- 2,363
- Status:
- Active
- Beds:
- 3
- Lot size:
- 1.04 Acres
- Year built:
- 1974
- Baths:
- 3.00
- MLS#:
- 2744468
- Subdivision:
- N/a
ADDITIONAL INFORMATION
Welcome to your dream home! This stunning newly remodeled 3 bedroom, 2.5 bathroom residence is situated on 1 acres of serene land, by picturesque farmland with no HOA. This home features 2 additional rooms with closets upstairs that can serve as bedrooms. This house boasts a spacious and modern kitchen with ample cabinet space, perfect for culinary enthusiasts. Additionally, there is an extra living room or rec space with a large closet for storage. There is another 11x6 room that can be used as a workshop. The luxurious master suite is located on the main floor, providing a private retreat. This property combines the tranquility of rural living with the comforts of a beautifully updated home. Don't miss out on this perfect blend of elegance and charm!
- Type:
- Single Family
- Sq.Ft.:
- 1,204
- Status:
- Active
- Beds:
- 3
- Lot size:
- 0.25 Acres
- Year built:
- 2024
- Baths:
- 2.00
- MLS#:
- 2660114
- Subdivision:
- Forest Ridge
ADDITIONAL INFORMATION
Geoffrey Plan - Welcome to this brand new home located in Manchester, TN. This spacious house features 3 bedrooms and 2 bathrooms, providing ample space for you and your loved ones. A concrete driveway, parking will never be an issue. The laundry connections make it convenient for you to take care of your laundry needs right at home. Additionally, this home offers attic storage giving you plenty of space to customize and store your belongings. Enjoy the beautiful Tennessee weather on the back patio. Great Room has vaulted ceilings; eat-in kitchen with dining area. Owners' Bedroom is spacious. Two separate closets in the primary bath. Builder does NOT have a model home and all buyers MUST be accompanied by a Buyer's Agent. Unrepresented buyers please call the office to schedule a showing. New construction - PLEASE WATCH YOUR STEP WHEN VIEWING THE PROPERTY!
- Type:
- Single Family
- Sq.Ft.:
- 1,280
- Status:
- Active
- Beds:
- 3
- Lot size:
- 0.31 Acres
- Year built:
- 2023
- Baths:
- 2.00
- MLS#:
- 2660109
- Subdivision:
- Forest Ridge
ADDITIONAL INFORMATION
MISS JENNIFER PLAN - Awesome open plan with split bedrooms. SS Appliances, including fridge! Owners' BR has a vaulted ceiling & Texas bath. Patio off your dining area.! Builder does NOT have a model home and all buyers MUST be accompanied by a Buyer's Agent. Unrepresented buyers please call the office to schedule a showing. New construction - PLEASE WATCH YOUR STEP WHEN VIEWING THE PROPERTY!
Open House:
Friday, 1/3 9:00-7:00PM
- Type:
- Single Family
- Sq.Ft.:
- 1,556
- Status:
- Active
- Beds:
- 3
- Lot size:
- 0.29 Acres
- Year built:
- 2024
- Baths:
- 3.00
- MLS#:
- 2647912
- Subdivision:
- Fox Run
ADDITIONAL INFORMATION
The Biloxi Plan, this plan features 3 beds and 2.5 baths, granite in kitchen with white cabinets, stainless appliances no fridge, 2 car front entry garage with epoxy floor, tankless hot water heater, Landscaping & sod in the front yard and much more! Builder will cover all closing cost with use of preferred lender and title company. $100 moves you in! Model Home open Wedensday-Sunday 9am to 7pm & 11am to 7pm Sundays
- Type:
- Retail
- Sq.Ft.:
- 5,000
- Status:
- Active
- Beds:
- n/a
- Lot size:
- 0.74 Acres
- Year built:
- 2020
- Baths:
- MLS#:
- 2647822
ADDITIONAL INFORMATION
Prime Commercial Space. Building is only 4 years old! This spacious and versatile commercial building, formerly a thriving retail store, offers an exceptional opportunity for entrepreneurs and businesses alike. ~5,000 sq ft of adaptable space with 2 additional offices in the back with shared laundry and kitchen. Located off the main highway in the fast growing town of Manchester, TN, this property benefits from high traffic and excellent visibility. Close proximity to I24, AADT on Hwy 41 in 2023 was just shy of 5000. **SHOWN BY APT ONLY**
- Type:
- Single Family
- Sq.Ft.:
- 2,233
- Status:
- Active
- Beds:
- 3
- Lot size:
- 0.37 Acres
- Year built:
- 2024
- Baths:
- 2.00
- MLS#:
- 2704353
- Subdivision:
- Brookhaven
ADDITIONAL INFORMATION
New construction, all brick, single story, zoned 3 bedrooms/2 baths, plus bonus room. Great open floorplan & features. LVP in living areas, tile in bathrooms/laundry room, and cozy carpet in bedrooms/bonus. Living room has gas fireplace & cathedral ceiling. Kitchen w/ granite, large island & pantry. Stainless steel appliances include stove, dishwasher, and microwave. Primary bedroom has trey ceiling & bathroom has separate tiled shower, double vanity & soaking tub. Covered front and back patios. Natural gas HVAC & water heater. No HOA. Wired high-speed internet available. Great location just minutes to shopping, restaurants, schools, work, Tims Ford Lake & State Park, and I-24. Measures/details not exact, taxes to be determined. Special financing incentives available when builders' preferred lender used - rate as low as 5.75% in permanent 30-year fixed.
- Type:
- Single Family
- Sq.Ft.:
- 2,195
- Status:
- Active
- Beds:
- 3
- Lot size:
- 0.26 Acres
- Year built:
- 2024
- Baths:
- 2.00
- MLS#:
- 2704351
- Subdivision:
- Brookhaven
ADDITIONAL INFORMATION
New construction, all brick, single story, zoned 3 bedrooms/2 baths, plus bonus room. Great open floorplan & features. LVP in living areas, tile in bathrooms/laundry room, and cozy carpet in bedrooms/bonus. Living room has gas fireplace & cathedral ceiling. Kitchen w/ granite, large island & pantry. Stainless steel appliances include stove, dishwasher, and microwave. Primary bedroom has trey ceiling & bathroom has separate tiled shower, double vanity & soaking tub. Covered front and back patios. Natural gas HVAC & water heater. No HOA. Wired high-speed internet available. Great location just minutes to shopping, restaurants, schools, work, Tims Ford Lake & State Park, and I-24. Measures/details not exact, taxes to be determined. Special financing incentives available when builders' preferred lender used - rate as low as 5.75% in permanent 30-year fixed.
- Type:
- Single Family
- Sq.Ft.:
- 1,906
- Status:
- Active
- Beds:
- 3
- Lot size:
- 0.37 Acres
- Year built:
- 2024
- Baths:
- 2.00
- MLS#:
- 2704350
- Subdivision:
- Brookhaven
ADDITIONAL INFORMATION
New construction, all brick, single story, zoned 3 bedrooms/2 baths. Great open floorplan & features. LVP in living areas, tile in bathrooms/laundry room, and cozy carpet in bedrooms. Living room has gas fireplace & cathedral ceiling. Kitchen w/ granite, large island & pantry. Stainless steel appliances include stove, dishwasher, and microwave. Primary bedroom has trey ceiling & bathroom has separate tiled shower, double vanity & soaking tub. Covered front and back patios. Natural gas HVAC & water heater. No HOA. Wired high-speed internet available. Great location just minutes to shopping, restaurants, schools, work, Tims Ford Lake & State Park, and I-24. Measures/details not exact, taxes to be determined. Special financing incentives available when builders' preferred lender used - rate as low as 5.75% in permanent 30-year fixed.
- Type:
- Single Family
- Sq.Ft.:
- 1,907
- Status:
- Active
- Beds:
- 3
- Lot size:
- 0.26 Acres
- Year built:
- 2024
- Baths:
- 2.00
- MLS#:
- 2704349
- Subdivision:
- Brookhaven
ADDITIONAL INFORMATION
New construction, all brick, single story, zoned 3 bedrooms/2 baths. Great open floorplan & features. LVP in living areas, tile in bathrooms/laundry room, and cozy carpet in bedrooms. Living room has gas fireplace & cathedral ceiling. Kitchen w/ granite, large island & pantry. Stainless steel appliances include stove, dishwasher, and microwave. Primary bedroom has trey ceiling & bathroom has separate tiled shower, double vanity & soaking tub. Covered front and back patios. Natural gas HVAC & water heater. No HOA. Wired high-speed internet available. Great location just minutes to shopping, restaurants, schools, work, Tims Ford Lake & State Park, and I-24. Measures/details not exact, taxes to be determined.
- Type:
- Single Family
- Sq.Ft.:
- 1,908
- Status:
- Active
- Beds:
- 3
- Lot size:
- 0.26 Acres
- Year built:
- 2024
- Baths:
- 2.00
- MLS#:
- 2704346
- Subdivision:
- Brookhaven
ADDITIONAL INFORMATION
New construction, all brick, single story, zoned 3 bedrooms/2 baths. Great open floorplan & features. LVP in living areas, tile in bathrooms/laundry room, and cozy carpet in bedrooms. Living room has gas fireplace & cathedral ceiling. Kitchen w/ granite, large island & pantry. Stainless steel appliances include stove, dishwasher, and microwave. Primary bedroom has trey ceiling & bathroom has separate tiled shower, double vanity & soaking tub. Covered front and back patios. Natural gas HVAC & water heater. No HOA. Wired high-speed internet available. Great location just minutes to shopping, restaurants, schools, work, Tims Ford Lake & State Park, and I-24. Measures/details not exact, taxes to be determined.
- Type:
- Single Family
- Sq.Ft.:
- 1,903
- Status:
- Active
- Beds:
- 3
- Lot size:
- 0.26 Acres
- Year built:
- 2024
- Baths:
- 2.00
- MLS#:
- 2704342
- Subdivision:
- Brookhaven
ADDITIONAL INFORMATION
New construction, all brick, single story, zoned 3 bedrooms/2 baths. Great open floorplan & features. LVP in living areas, tile in bathrooms/laundry room, and cozy carpet in bedrooms. Living room has gas fireplace & cathedral ceiling. Kitchen w/ granite, large island & pantry. Stainless steel appliances include stove, dishwasher, and microwave. Primary bedroom has trey ceiling & bathroom has separate tiled shower, double vanity & soaking tub. Covered front and back patios. Natural gas HVAC & water heater. No HOA. Wired high-speed internet available. Great location just minutes to shopping, restaurants, schools, work, Tims Ford Lake & State Park, and I-24. Measures/details not exact, taxes to be determined. Special financing incentives available when builders' preferred lender used - rate as low as 5.75% in permanent 30-year fixed.
- Type:
- Single Family
- Sq.Ft.:
- 1,905
- Status:
- Active
- Beds:
- 3
- Lot size:
- 0.37 Acres
- Year built:
- 2024
- Baths:
- 2.00
- MLS#:
- 2704340
- Subdivision:
- Brookhaven
ADDITIONAL INFORMATION
New construction, all brick, single story, zoned 3 bedrooms/2 baths. Great open floorplan & features. LVP in living areas, tile in bathrooms/laundry room, and cozy carpet in bedrooms. Living room has gas fireplace & cathedral ceiling. Kitchen w/ granite, large island & pantry. Stainless steel appliances include stove, dishwasher, and microwave. Primary bedroom has trey ceiling & bathroom has separate tiled shower, double vanity & soaking tub. Covered front and back patios. Natural gas HVAC & water heater. No HOA. Wired high-speed internet available. Great location just minutes to shopping, restaurants, schools, work, Tims Ford Lake & State Park, and I-24. Measures/details not exact, taxes to be determined. Special financing incentives available when builders' preferred lender used - rate as low as 5.75% in permanent 30-year fixed product; call for more info.
- Type:
- Single Family
- Sq.Ft.:
- 1,330
- Status:
- Active
- Beds:
- 3
- Lot size:
- 0.13 Acres
- Year built:
- 2024
- Baths:
- 3.00
- MLS#:
- 2642089
- Subdivision:
- Forest Ridge
ADDITIONAL INFORMATION
NEW FLOORPLAN - Emerson Plan -
$684,900
0 Noah Rd Manchester, TN 37355
- Type:
- Single Family
- Sq.Ft.:
- 2,382
- Status:
- Active
- Beds:
- 4
- Lot size:
- 5.01 Acres
- Year built:
- 2024
- Baths:
- 3.00
- MLS#:
- 2692643
- Subdivision:
- Noah Farms Cole Ridge Rd.
ADDITIONAL INFORMATION
This property comes with a rate buydown, reducing the buyer’s interest rate as low as 4.835% for the first year of their loan. Buyer is not obligated to use Grant Kairdolf of CrossCountry Mortgage to have their offer accepted; however must use Grant Kairdolf to receive the buydown. The Kairdolf Team can issue loan approvals in as little as 7 days & close in 14. Grant Kairdolf’s cell is 615.801.5120. Nestled on 5.01 acres, experience the serenity of the countryside in this stunning 4 BR, 3 BA home. The panoramic views of the rolling landscape creates a welcoming ambiance. The kitchen boasts sleek stainless steel appliances, a pantry & dining area. The large owner's suite on the main floor is your personal retreat, featuring a separate tub & shower for those moments of relaxation. 2nd BR on the 1st floor & covered patio. No HOA! Country living while being in close proximity to the city-Costco is just 18 mins away!
Andrea D. Conner, License 344441, Xome Inc., License 262361, [email protected], 844-400-XOME (9663), 751 Highway 121 Bypass, Suite 100, Lewisville, Texas 75067


Listings courtesy of RealTracs MLS as distributed by MLS GRID, based on information submitted to the MLS GRID as of {{last updated}}.. All data is obtained from various sources and may not have been verified by broker or MLS GRID. Supplied Open House Information is subject to change without notice. All information should be independently reviewed and verified for accuracy. Properties may or may not be listed by the office/agent presenting the information. The Digital Millennium Copyright Act of 1998, 17 U.S.C. § 512 (the “DMCA”) provides recourse for copyright owners who believe that material appearing on the Internet infringes their rights under U.S. copyright law. If you believe in good faith that any content or material made available in connection with our website or services infringes your copyright, you (or your agent) may send us a notice requesting that the content or material be removed, or access to it blocked. Notices must be sent in writing by email to [email protected]. The DMCA requires that your notice of alleged copyright infringement include the following information: (1) description of the copyrighted work that is the subject of claimed infringement; (2) description of the alleged infringing content and information sufficient to permit us to locate the content; (3) contact information for you, including your address, telephone number and email address; (4) a statement by you that you have a good faith belief that the content in the manner complained of is not authorized by the copyright owner, or its agent, or by the operation of any law; (5) a statement by you, signed under penalty of perjury, that the information in the notification is accurate and that you have the authority to enforce the copyrights that are claimed to be infringed; and (6) a physical or electronic signature of the copyright owner or a person authorized to act on the copyright owner’s behalf. Failure t
Manchester Real Estate
The median home value in Manchester, TN is $338,287. This is higher than the county median home value of $254,200. The national median home value is $338,100. The average price of homes sold in Manchester, TN is $338,287. Approximately 46.23% of Manchester homes are owned, compared to 47.76% rented, while 6.02% are vacant. Manchester real estate listings include condos, townhomes, and single family homes for sale. Commercial properties are also available. If you see a property you’re interested in, contact a Manchester real estate agent to arrange a tour today!
Manchester, Tennessee has a population of 11,956. Manchester is more family-centric than the surrounding county with 29.92% of the households containing married families with children. The county average for households married with children is 28.77%.
The median household income in Manchester, Tennessee is $47,092. The median household income for the surrounding county is $52,626 compared to the national median of $69,021. The median age of people living in Manchester is 32.4 years.
Manchester Weather
The average high temperature in July is 86.4 degrees, with an average low temperature in January of 26.7 degrees. The average rainfall is approximately 57.4 inches per year, with 3.6 inches of snow per year.




