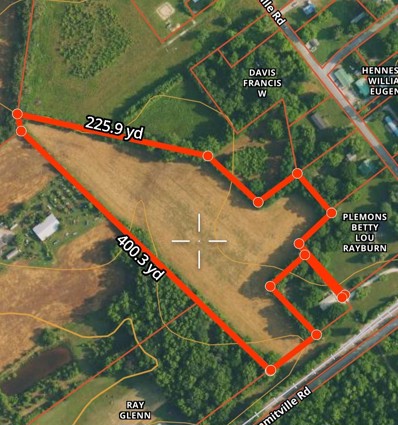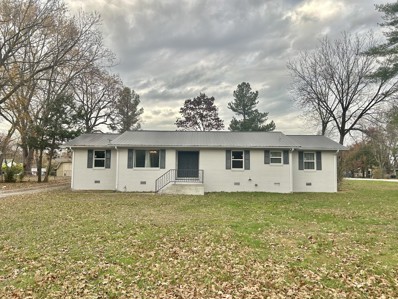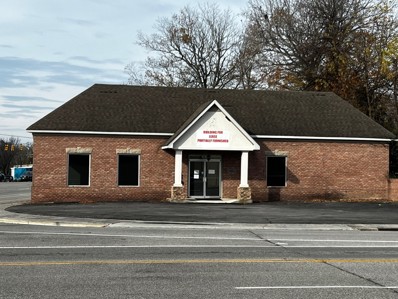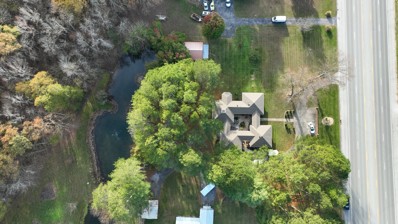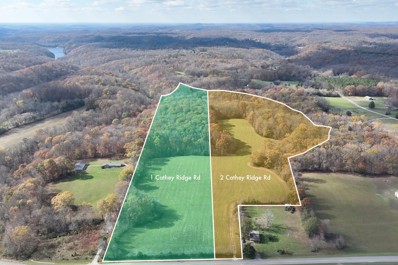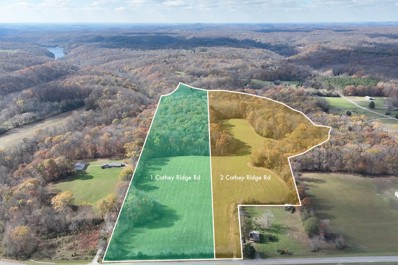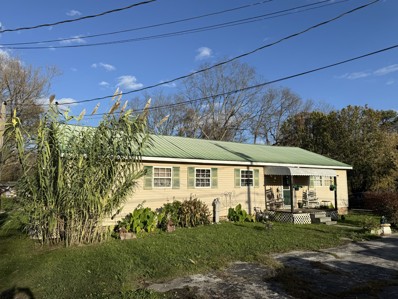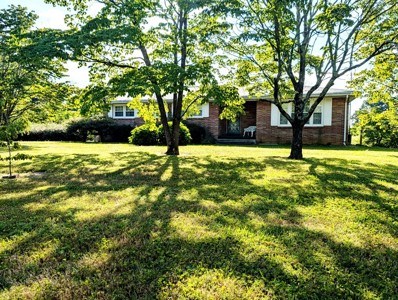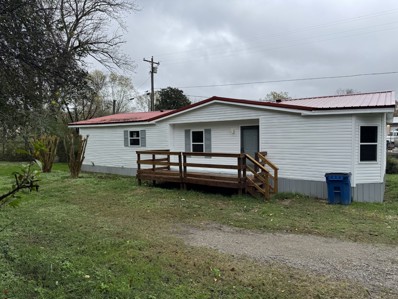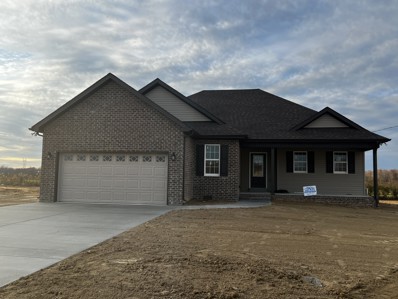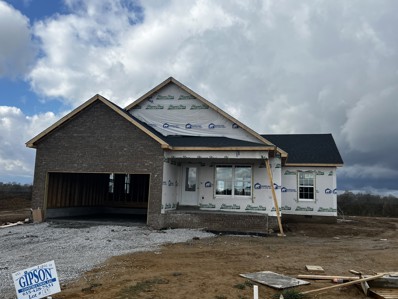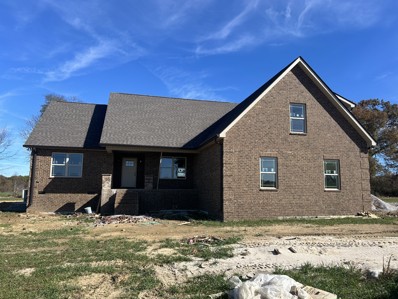Manchester TN Homes for Rent
$150,000
0 Belmont Rd Manchester, TN 37355
- Type:
- Land
- Sq.Ft.:
- n/a
- Status:
- Active
- Beds:
- n/a
- Lot size:
- 1.92 Acres
- Baths:
- MLS#:
- 2766559
- Subdivision:
- Griggs
ADDITIONAL INFORMATION
Bring your horses and enjoy country living on almost 2 acres of beautiful Tennessee land! The large pole barn will remain, providing shelter for your animals, equipment, and tools. A great blend of cleared land with mature trees. The location is perfect -- a country feel, just minutes from shopping, restaurants, schools, and more. Just 5 min from Normandy Lake, with access for fishing, boating, and camping! The land has not been perk tested for a septic permit yet but the property is located in a neighborhood with many other septic properties. Electricity access is available at the road. City water access is also available at the road.
- Type:
- Land
- Sq.Ft.:
- n/a
- Status:
- Active
- Beds:
- n/a
- Lot size:
- 9 Acres
- Baths:
- MLS#:
- 2764330
- Subdivision:
- No, In Past- Now Ag Since Combined
ADDITIONAL INFORMATION
: 9+/- Acres of privacy! Level land with so much potential. Come build your dream. No commercial chicken barns and commercial hog barns, junk yards or mobile homes allowed. This property has some historical aspects for it from days gone by with former shops & stops for the railroad although they are long gone, their stories continue on. The seller will be happy to share the information with any potential buyers. 9 +/- Acres comprised of Tracts 5,6,7,8,9 and 10 to be sold as whole parcel with 30ft deeded right of way. Seller will not pay for a survey. Property being sold is 0 Summitville Rd, Manchester, TN 37355, 9+/- acres consists of TRACT NO. 5 (Blocks "G" & "H"), TRACT NO. 6 (Block "A"), TRACT NO.7 (Block "B"), TRACT NO. 8 (Block "C"), TRACT NO.9 (Block "E") AND TRACT NO.10 (Block "F"). All listed tracts are to be sold together as a whole parcel FROM THE J.C. JACKSON SUBDIVISION. A PLAT OF WHICH IS ON FILE IN PLAT CABINET ENVELOPE 31B IN THE REGISTERS OFFICE OF COFFEE COUNTY. REF: Deed BK W298 PG 699 Included in the land purchase is a 30Ft Right of way. REF Coffee County, TN: Deed BK 263 Pg 428, Deed Bk W263 PG 426, Deed Bk W310 PG 138 and Deed Bk W331 PG 737 Railroad owns the gravel road leading to the land. Property selling AS-IS- Where IS. Recently found the railroad will currently not grant an easement but will allow for the gravel road to be used to access the property as well as for the neighbors use as well. This may cause issues with obtaining title insurance, other homes on the gravel drive in the past have been able to obtain title insurance. The seller is currently looking ways to address the issue. Buyers must verify all information seller is selling the property as is.
- Type:
- Single Family
- Sq.Ft.:
- 1,794
- Status:
- Active
- Beds:
- 3
- Lot size:
- 0.57 Acres
- Year built:
- 1977
- Baths:
- 3.00
- MLS#:
- 2764133
- Subdivision:
- Na
ADDITIONAL INFORMATION
So much potential for this house to be your dream home!! It's on a large corner lot, with an attached two car garage that has a half bath, plus a detached 4 car garage!! The storage shed will also convey. Inside the home it has the rustic cabin feel, open floor plan for the kitchen-dining-and living room. All the floors are real wood!! New metal roof, new windows, New counter tops & cabinets in the kitchen!! This home offers modern upgrades with rustic charm!!
- Type:
- Office
- Sq.Ft.:
- 2,600
- Status:
- Active
- Beds:
- n/a
- Lot size:
- 0.15 Acres
- Year built:
- 1955
- Baths:
- MLS#:
- 2763957
ADDITIONAL INFORMATION
Amazing building in an amazing location, high visibility located on Hillsboro Blvd just off the historic Manchester Square, this building has tons of sq with over 2600 sq ft of office space and plenty of storage. With 8+ potential offices, with lobby space and conference rooms this is the location your business has been looking for, Owner is willing to lease property to a qualified tenant. Office and rooms measurements are as follows: Front Lobby 24x11, 20x13, office, 15x10 office, 15x10 office 15x13 office, 8x6 store room or small office, 16x12 conf room or office, 14x12 office, 13x10 back store room or office, 14x 10 kitchen, 18x10 back open office, in addition to more possible storage throughout, Kitchen comes equipped with refrigerator, stove/oven, dishwasher. Do not miss your opportunity to relocate your business to this high traffic corner today. All measurements are approx.
- Type:
- Single Family
- Sq.Ft.:
- 2,432
- Status:
- Active
- Beds:
- 3
- Lot size:
- 3.49 Acres
- Year built:
- 1987
- Baths:
- 3.00
- MLS#:
- 2764549
- Subdivision:
- N/a
ADDITIONAL INFORMATION
Indulge in this exquisite 3.49-acre estate, showcasing a bespoke brick home surrounded by a gated courtyard, tiered fountain, hot tub (purchased new in 2023) and and beautiful landscaping. The residence features an abundance of natural light, enhanced by skylights and floor to ceiling windows throughout. Fireplaces in both the living room and primary bedroom, custom cabinetry, crown molding, and tile/wood/marble flooring in select rooms further enhance the elegance of the home. The property also features: mature landscaping, stocked ponds, two outbuildings, barn and a two car garage. Recent updates include a new roof (2022), primary bathroom remodel, (2024) and updated lighting fixtures, etc., ensuring a flawless living experience. There is a second septic tank (records attached) that was installed for the gray outbuilding and it also has a separate water and electric meter with a 200 Amp service. City water. There is a well on this property, however it needs repair. Gas range and cook top. Yearly termite inspection and routine pest control have been maintained. Tank less hot water heater in primary bath.
$290,000
89 Amelia Dr Manchester, TN 37355
- Type:
- Single Family
- Sq.Ft.:
- 1,408
- Status:
- Active
- Beds:
- 3
- Lot size:
- 0.21 Acres
- Year built:
- 2019
- Baths:
- 2.00
- MLS#:
- 2763731
- Subdivision:
- Jacoby Estates
ADDITIONAL INFORMATION
Welcome to your next home! Built in 2019, this charming three-bedroom, two-bathroom house offers a modern design at an amazing price. The spacious living room is filled with natural light, creating a warm and inviting atmosphere. The eat-in kitchen features dark rich wood cabinetry that beautifully complements the space, perfect for both daily meals and entertaining. Step outside to the cozy patio in the backyard—ideal for hosting gatherings or simply relaxing in the fresh air. Nestled in the heart of Manchester, Tennessee, this home combines comfort, style, and value. Don’t miss out on this gem!
- Type:
- Land
- Sq.Ft.:
- n/a
- Status:
- Active
- Beds:
- n/a
- Lot size:
- 17.9 Acres
- Baths:
- MLS#:
- 2763554
- Subdivision:
- N/a
ADDITIONAL INFORMATION
Absolutely gorgeous land with multiple building spots, 2 miles from Lake Normandy. Great mixture of hay field and open mixed hardwood forest. Small creek along the back. Lot's of standing white oak timber. Soils show mountain view which is great for septic systems. There will be no problem getting soil sites. You can't find land of this quality anywhere! You can buy the entire tract 38.5+- acres. see mls for details. Final acreage to be determined by survey.
- Type:
- Land
- Sq.Ft.:
- n/a
- Status:
- Active
- Beds:
- n/a
- Lot size:
- 35.8 Acres
- Baths:
- MLS#:
- 2763551
- Subdivision:
- N/a
ADDITIONAL INFORMATION
Absolutely gorgeous land with multiple building spots, 2 miles from Lake Normandy. Great mixture of hay field and open mixed hardwood forest. Small creek along the back. Lot's of standing white oak timber. Soils show mountain view which is great for septic systems. There will be no problem getting soil sites. You can't find land of this quality anywhere! Final acreage to be determined by survey. Seller is willing to split in half with each tract being 17.9+- acres. see mls 2763550, 2763554.
- Type:
- Land
- Sq.Ft.:
- n/a
- Status:
- Active
- Beds:
- n/a
- Lot size:
- 17.9 Acres
- Baths:
- MLS#:
- 2763550
- Subdivision:
- N/a
ADDITIONAL INFORMATION
Absolutely gorgeous land with multiple building spots, 2 miles from Lake Normandy. Great mixture of hay field and open mixed hardwood forest. Small creek along the back. Lot's of standing white oak timber. Soils show mountain view which is great for septic systems. There will be no problem getting soil sites. You can't find land of this quality anywhere! You can buy the entire tract 38.5+- acres. see mls for details. Final acreage to be determined by survey. Light deed restrictions see documents below.
- Type:
- Single Family
- Sq.Ft.:
- 2,304
- Status:
- Active
- Beds:
- 8
- Lot size:
- 0.5 Acres
- Year built:
- 1987
- Baths:
- 4.00
- MLS#:
- 2762258
- Subdivision:
- Summerville
ADDITIONAL INFORMATION
Investors Dream! Instant Equity. SELLING AS IS WHERE IS!!! Duplex and mobile home on nice corner lot in Manchester. Renters are month to month. Lots of parking and great location. Don't miss this one! Duplex renting for $500 per month each side and $700 for the mobile home. Duplex is 1901 per tax record and mobile home is 1403 per tax record.
- Type:
- Single Family
- Sq.Ft.:
- 1,617
- Status:
- Active
- Beds:
- 3
- Lot size:
- 1.13 Acres
- Year built:
- 2024
- Baths:
- 2.00
- MLS#:
- 2762124
- Subdivision:
- Jackson & King
ADDITIONAL INFORMATION
**Seller is offering $5,000 in closing costs with use of preferred lender and title** Escape to your own private oasis! This stunning 3-bedroom, 2-bath home is nestled on a serene acre lot, offering ultimate privacy and tranquility. Imagine sipping your morning coffee surrounded by nature on the back porch. Modern style blended with natural warmth—your dream home awaits! Don’t wait, schedule your showing today! Yard has not been seeded& strawed yet. NO HOA , Restrictions or City taxes!
$899,999
1610 Summer St Manchester, TN 37355
- Type:
- Land
- Sq.Ft.:
- n/a
- Status:
- Active
- Beds:
- n/a
- Lot size:
- 2.61 Acres
- Baths:
- MLS#:
- 2762275
- Subdivision:
- L E Summers
ADDITIONAL INFORMATION
Zoned R4 Unique find! Amazing opportunity 2.61 acres zoned R4 in the city limits and right in the middle of the city, amazing opportunity, Water and sewer tap believed to be in place. Buyers agent to confirm.
$210,000
280 Glenburg Dr Manchester, TN 37355
- Type:
- Single Family
- Sq.Ft.:
- 1,000
- Status:
- Active
- Beds:
- 3
- Lot size:
- 0.42 Acres
- Year built:
- 1987
- Baths:
- 1.00
- MLS#:
- 2763173
- Subdivision:
- Melrose
ADDITIONAL INFORMATION
This timeless brick home is in a great subdivision on almost an acre lot with an attached garage, & a detached storage shed that will convey!! This 3 bed, 1 bath home has had some major upgrades. All new carpet and paint throughout the home!! New stainless steel refrigerator, stove, and vent fan!! New blinds on every window and a new Honeywell Thermostat!! New shutters and outdoor light fixtures!!This house has an amazing backyard!!
- Type:
- Land
- Sq.Ft.:
- n/a
- Status:
- Active
- Beds:
- n/a
- Lot size:
- 0.74 Acres
- Baths:
- MLS#:
- 2761033
- Subdivision:
- Wellington
ADDITIONAL INFORMATION
Super rare find, One of the last remaining lots located in the highly desired Wellington Subdivision, this fantastic lot is approx .74 acres with water and sewer tap already in place, this is such a nice neighborhood with a dead end cul de sac with very little through traffic, This is a great lot and goes back 341 ft on the longest side. great location convenient to I24 and everything Manchester has to offer.
$1,600,000
0 Pea Ridge Road Manchester, TN 37355
- Type:
- Land
- Sq.Ft.:
- n/a
- Status:
- Active
- Beds:
- n/a
- Lot size:
- 152.43 Acres
- Baths:
- MLS#:
- 2761234
ADDITIONAL INFORMATION
Gorgeous wooded tract of 152.43 acres. About 39 acres cleared, the rest in pine and hardwoods. Abundant wildlife, especially deer and turkeys. Perfect for a private estate, sportsman's lodge, or high-end subdivision development. No restrictions. Gated entrance on Pea Ridge Road and road frontage on Cathey Ridge Road. View of Normandy Lake from the rear of the property, which borders TVA land. A rare opportunity for a developer or for someone who wants to get away from it all.
Open House:
Saturday, 1/11 10:00-1:00PM
- Type:
- Single Family
- Sq.Ft.:
- 1,835
- Status:
- Active
- Beds:
- 3
- Lot size:
- 0.41 Acres
- Year built:
- 2006
- Baths:
- 3.00
- MLS#:
- 2760228
- Subdivision:
- River Chase
ADDITIONAL INFORMATION
This charming, partially furnished all-brick, two-story home offers 1,851 square feet of thoughtfully designed living space. It features three bedrooms and 2.5 baths, including a spacious primary suite with a full bath on the main floor, along with a convenient half bath for guests. The kitchen is fully equipped with stainless steel appliances making it move-in ready for you and your family. Upstairs, you’ll find two generously sized bedrooms, each offering plenty of room to relax or personalize. One includes an unfinished area, perfect for transforming into a fourth bedroom or a cozy private retreat. The attached double car garage provides convenient access and storage, while the unfinished bonus room above offers endless potential for customization. To sweeten the deal, the seller is offering $2,000 toward painting expenses, allowing you to truly make this house your own. With comfort, practicality, and room to grow, this home is a perfect fit for Southern living.
- Type:
- Single Family
- Sq.Ft.:
- 1,640
- Status:
- Active
- Beds:
- 3
- Lot size:
- 0.88 Acres
- Year built:
- 1964
- Baths:
- 3.00
- MLS#:
- 2763617
- Subdivision:
- Hillcrest
ADDITIONAL INFORMATION
ESTATE AUCTION To settle the Estate of Mrs. Wilma Jean Parker SATURDAY – DECEMBER 14th @ 10:00 a.m. Sale #1) CLASSIC BRICK HOME W/FULL BASEMENT ON OVERSIZED PARK LIKE LOT approx. 1.2 acres+/- Sale #2 LARGE VACANT BUILDING LOT WITH LARGE MATURE TREES AND SOIL SITE APPROX. 128 ft. x 254 ft.+/- = .81 Acres +/- Owner/Agent BUYER'S PREMIUM FOR REAL ESTATE: 10% Buyer’s Premium to be added to the winning bid to determine the final sales price.
$499,000
256 Randall Ln Manchester, TN 37355
- Type:
- Single Family
- Sq.Ft.:
- 2,534
- Status:
- Active
- Beds:
- 3
- Lot size:
- 0.8 Acres
- Year built:
- 2024
- Baths:
- 2.00
- MLS#:
- 2761682
- Subdivision:
- Country Landing
ADDITIONAL INFORMATION
Seller is offering $10,000 flex cash to be used towards closing costs, price reduction, or buydown points with a full ask offer!! This charming brick home is nestled in a desirable subdivision, offering both comfort and curb appeal. The spacious floor plan includes 3 bedrooms and 2 bathrooms, providing ample space for family living. A welcoming entry leads into an open concept living and dining area, perfect for entertaining or relaxing. The kitchen is functional with modern appliances, plenty of cabinetry, and an adjoining breakfast nook. The master suite is a peaceful retreat, featuring a private en-suite bathroom with a double vanity, soaking tub, and separate shower. Two additional well-sized bedrooms share a full bath, making this home ideal for families or guests. Above the attached garage, you'll find a versatile bonus room that can be used as an office, playroom, or extra living space, depending on your needs. Located in a quiet, family-friendly subdivision, this home offers easy access to local amenities, schools, and major roads for a convenient lifestyle. Another added bonus is that every home in this sub sits on a minimum of 0.80acre lot!!
$429,000
288 Randall Ln Manchester, TN 37355
- Type:
- Single Family
- Sq.Ft.:
- 2,017
- Status:
- Active
- Beds:
- 3
- Lot size:
- 0.8 Acres
- Year built:
- 2024
- Baths:
- 2.00
- MLS#:
- 2761681
- Subdivision:
- Country Landing
ADDITIONAL INFORMATION
Seller is offering $10,000 flex cash to be used towards closing costs, price reduction, or buydown points with a full ask offer!! This charming brick home is nestled in a desirable subdivision, offering both comfort and curb appeal. The spacious floor plan includes 3 bedrooms and 2 bathrooms, providing ample space for family living. A welcoming entry leads into an open concept living and dining area, perfect for entertaining or relaxing. The kitchen is functional with modern appliances, plenty of cabinetry, and an adjoining breakfast nook. The master suite is a peaceful retreat, featuring a private en-suite bathroom with a double vanity, soaking tub, and separate shower. Two additional well-sized bedrooms share a full bath, making this home ideal for families or guests. Above the attached garage, you'll find a versatile bonus room that can be used as an office, playroom, or extra living space, depending on your needs. Located in a quiet, family-friendly subdivision, this home offers easy access to local amenities, schools, and major roads for a convenient lifestyle. Another added bonus is that every home in this sub sits on a minimum of 0.80acre lot!!
$189,900
44 Glenburg Dr Manchester, TN 37355
- Type:
- Mobile Home
- Sq.Ft.:
- 1,568
- Status:
- Active
- Beds:
- 3
- Lot size:
- 0.28 Acres
- Year built:
- 1990
- Baths:
- 2.00
- MLS#:
- 2760621
ADDITIONAL INFORMATION
Great starter home, property has new central unit, new duct work, new windows, fresh paint, new flooring, new stove, new light fixtures, ready for a new owner.
$309,900
501 Ridge St Manchester, TN 37355
- Type:
- Single Family
- Sq.Ft.:
- 1,413
- Status:
- Active
- Beds:
- 3
- Lot size:
- 0.28 Acres
- Year built:
- 2024
- Baths:
- 2.00
- MLS#:
- 2759849
- Subdivision:
- Reserve At Northirdge
ADDITIONAL INFORMATION
Locally and quality built by Gipson Construction with a 10 year structural warranty, this 3 bedroom 2 bath partial brick home comes with 3 bedrooms and 2 baths, nice kitchen with granite countertops and tile backsplash, LVP in living areas, nice 2 car garage and concrete driveway, covered rear porch and additional patio space, builder willing to pay $5000 towards buyers closing cost with acceptable terms.
$339,900
519 Ridge St Manchester, TN 37355
- Type:
- Single Family
- Sq.Ft.:
- 1,558
- Status:
- Active
- Beds:
- 3
- Lot size:
- 0.28 Acres
- Year built:
- 2024
- Baths:
- 2.00
- MLS#:
- 2759815
- Subdivision:
- Reserve At Northridge
ADDITIONAL INFORMATION
Wonderful neighborhood and a quality built partially brick home with 3 bedrooms 2 baths, great kitchen with granite counters and tile backsplash, large bedrooms and good closet space, large utility room, 2 car garage, covered back porch with additional patio, this is a desirable neighborhood with an easy commute to I24, seller is willing to pay up to $5000 towards buyers closing cost with acceptable terms.
$454,000
228 Randall Ln Manchester, TN 37355
- Type:
- Single Family
- Sq.Ft.:
- 2,213
- Status:
- Active
- Beds:
- 3
- Lot size:
- 0.8 Acres
- Year built:
- 2024
- Baths:
- 2.00
- MLS#:
- 2759811
- Subdivision:
- Country Landing
ADDITIONAL INFORMATION
Seller is offering $10,000 flex cash to be used towards closing costs, price reduction, or buydown points with a full ask offer!! This charming brick home is nestled in a desirable subdivision, offering both comfort and curb appeal. The spacious floor plan includes 3 bedrooms and 2 bathrooms, providing ample space for family living. A welcoming entry leads into an open concept living and dining area, perfect for entertaining or relaxing. The kitchen is functional with modern appliances, plenty of cabinetry, and an adjoining breakfast nook. The master suite is a peaceful retreat, featuring a private en-suite bathroom with a double vanity, soaking tub, and separate shower. Two additional well-sized bedrooms share a full bath, making this home ideal for families or guests. Above the attached garage, you'll find a versatile bonus room that can be used as an office, playroom, or extra living space, depending on your needs. Located in a quiet, family-friendly subdivision, this home offers easy access to local amenities, schools, and major roads for a convenient lifestyle.
$309,900
483 Ridge St Manchester, TN 37355
- Type:
- Single Family
- Sq.Ft.:
- 1,411
- Status:
- Active
- Beds:
- 3
- Lot size:
- 0.28 Acres
- Year built:
- 2024
- Baths:
- 2.00
- MLS#:
- 2759783
- Subdivision:
- Reserve At Northridge
ADDITIONAL INFORMATION
Quality 3 bedroom and 2 bath new Construction home with a great floor plan, this features an open kitchen with an eat at bar, granite counters. tile backsplash and a large living, 2 car garage, large covered back porch and a patio as well, walk in closets, great neighborhood, builder to pay up to $5,000 towards buyers closing cost with accepted terms
$464,000
186 Randall Ln Manchester, TN 37355
- Type:
- Single Family
- Sq.Ft.:
- 2,295
- Status:
- Active
- Beds:
- 3
- Lot size:
- 0.8 Acres
- Year built:
- 2024
- Baths:
- 2.00
- MLS#:
- 2759635
- Subdivision:
- Country Landing
ADDITIONAL INFORMATION
This charming brick home is nestled in a desirable subdivision, offering both comfort and curb appeal. The spacious floor plan includes 3 bedrooms and 2 bathrooms, providing ample space for family living. A welcoming entry leads into an open concept living and dining area, perfect for entertaining or relaxing. The kitchen is functional with modern appliances, plenty of cabinetry, and an adjoining breakfast nook. The master suite is a peaceful retreat, featuring a private en-suite bathroom with a double vanity, soaking tub, and separate shower. Two additional well-sized bedrooms share a full bath, making this home ideal for families or guests. Above the attached garage, you'll find a versatile bonus room that can be used as an office, playroom, or extra living space, depending on your needs. Located in a quiet, family-friendly subdivision, this home offers easy access to local amenities, schools, and major roads for a convenient lifestyle. Another added bonus is that every home in this sub sits on a minimum of 0.80acre lot!!
Andrea D. Conner, License 344441, Xome Inc., License 262361, [email protected], 844-400-XOME (9663), 751 Highway 121 Bypass, Suite 100, Lewisville, Texas 75067


Listings courtesy of RealTracs MLS as distributed by MLS GRID, based on information submitted to the MLS GRID as of {{last updated}}.. All data is obtained from various sources and may not have been verified by broker or MLS GRID. Supplied Open House Information is subject to change without notice. All information should be independently reviewed and verified for accuracy. Properties may or may not be listed by the office/agent presenting the information. The Digital Millennium Copyright Act of 1998, 17 U.S.C. § 512 (the “DMCA”) provides recourse for copyright owners who believe that material appearing on the Internet infringes their rights under U.S. copyright law. If you believe in good faith that any content or material made available in connection with our website or services infringes your copyright, you (or your agent) may send us a notice requesting that the content or material be removed, or access to it blocked. Notices must be sent in writing by email to [email protected]. The DMCA requires that your notice of alleged copyright infringement include the following information: (1) description of the copyrighted work that is the subject of claimed infringement; (2) description of the alleged infringing content and information sufficient to permit us to locate the content; (3) contact information for you, including your address, telephone number and email address; (4) a statement by you that you have a good faith belief that the content in the manner complained of is not authorized by the copyright owner, or its agent, or by the operation of any law; (5) a statement by you, signed under penalty of perjury, that the information in the notification is accurate and that you have the authority to enforce the copyrights that are claimed to be infringed; and (6) a physical or electronic signature of the copyright owner or a person authorized to act on the copyright owner’s behalf. Failure t
Manchester Real Estate
The median home value in Manchester, TN is $265,000. This is higher than the county median home value of $254,200. The national median home value is $338,100. The average price of homes sold in Manchester, TN is $265,000. Approximately 46.23% of Manchester homes are owned, compared to 47.76% rented, while 6.02% are vacant. Manchester real estate listings include condos, townhomes, and single family homes for sale. Commercial properties are also available. If you see a property you’re interested in, contact a Manchester real estate agent to arrange a tour today!
Manchester, Tennessee 37355 has a population of 11,956. Manchester 37355 is more family-centric than the surrounding county with 31.54% of the households containing married families with children. The county average for households married with children is 28.77%.
The median household income in Manchester, Tennessee 37355 is $47,092. The median household income for the surrounding county is $52,626 compared to the national median of $69,021. The median age of people living in Manchester 37355 is 32.4 years.
Manchester Weather
The average high temperature in July is 86.4 degrees, with an average low temperature in January of 26.7 degrees. The average rainfall is approximately 57.4 inches per year, with 3.6 inches of snow per year.

