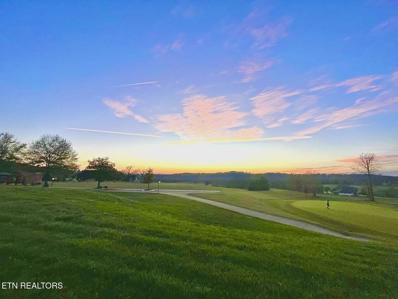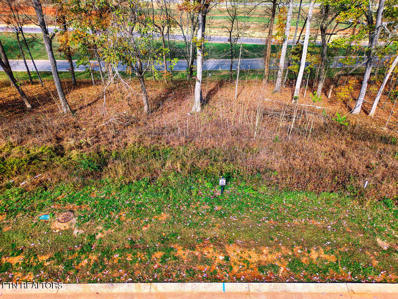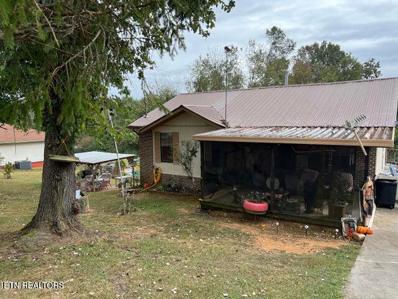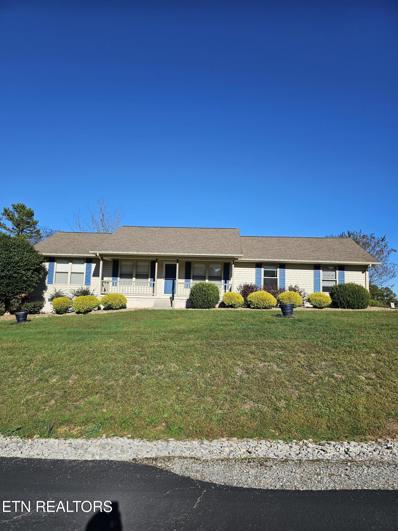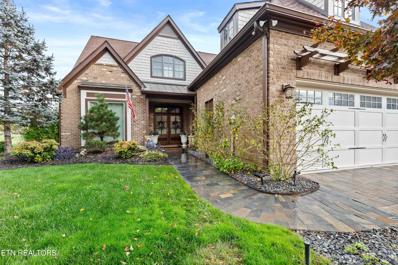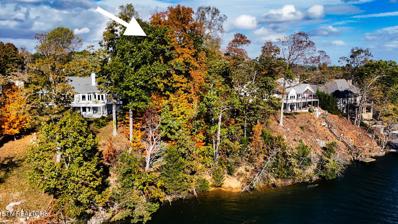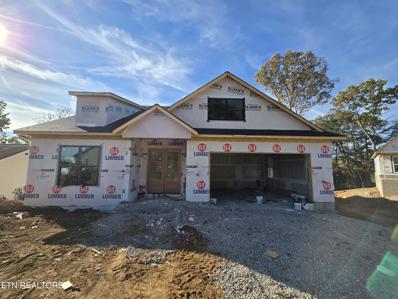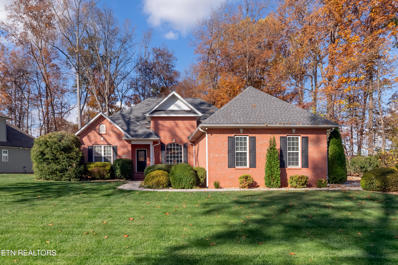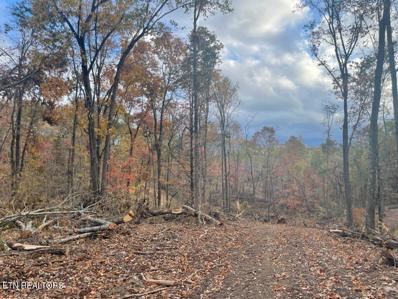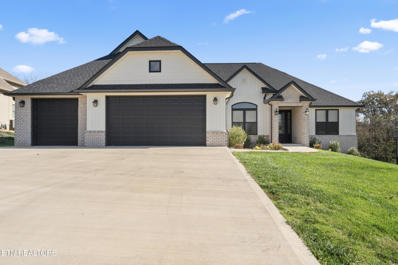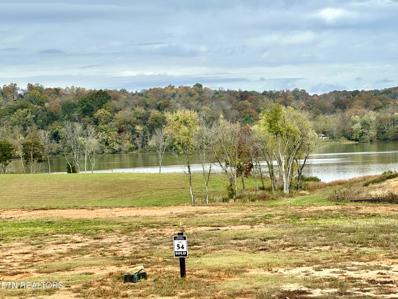Loudon TN Homes for Rent
- Type:
- Land
- Sq.Ft.:
- n/a
- Status:
- Active
- Beds:
- n/a
- Lot size:
- 0.23 Acres
- Baths:
- MLS#:
- 1282889
- Subdivision:
- Tennessee National Pod 2-2b
ADDITIONAL INFORMATION
OFFERING THIS COVETED PREMIER LOT that overlooks the golf course and is perfectly positioned in Eagles Point. Located in prestigious Tennessee National, a gated community surrounded by the foothills of The Great Smokey Mountains of East Tennessee, and the beautiful Tennessee River. Featuring Greg Norman Signature Golf Course and ''Top Golf'' inspired Tracer driving range . Endless amenities include 24-hour guarded gate security, Marina Village slips and boat rentals, brand new 25,000 sq. ft. clubhouse, spa, saltwater pool & hot tub, pickleball courts, nature trails and dog park, waterfront dining, concerts on the lawn, and multiple restaurants and bars onsite. Vibrant social scene with live entertainment and special weekly events. Golf and Lake enthusiasts can enjoy the best of both worlds! This SUPERB LOT is perfect to build your dream home in the epitome of luxury and lifestyle Tennessee National Community offers!
- Type:
- Land
- Sq.Ft.:
- n/a
- Status:
- Active
- Beds:
- n/a
- Lot size:
- 0.23 Acres
- Baths:
- MLS#:
- 1282848
- Subdivision:
- Tennessee National
ADDITIONAL INFORMATION
This lot in Tennessee National is perfect for a house with a walkout basement. Build your dream home with stunning views and easy access to the outdoors. Tennessee National is a luxurious community that offers a wide range of amenities for its residents to enjoy. One of the highlights of the community is the top 10 rated (Golf Digest) Greg Norman Signature Golf Course, which provides a challenging and scenic backdrop for golf enthusiasts. In addition, the community features 24-hour guarded gate service, ensuring the safety and security of all residents. For those who enjoy boating and water activities, Tennessee National boasts a marina and 3.5 miles of lakefront on the Tennessee River, offering plenty of opportunities for outdoor recreation. The brand new clubhouse serves as a gathering place for residents to socialize and relax, while the outdoor saloon and saltwater pool & hot tub provide additional options for leisure and entertainment. Nature lovers will appreciate the abundance of wildlife that can be found throughout the community, as well as the stunning views of the East Tennessee Mountains. The pavilion hosts concerts and events, while the top tracer bays offer a fun and interactive way to practice golf skills. The community also has a very active social scene, with plenty of opportunities for residents to connect and engage with one another. Conveniently located near Interstate 75, Tennessee National is just 20 minutes away from Turkey Creek, a major retail, restaurant, & medical hub of Knoxville. Additionally, residents have easy access to Mcghee-Tyson airport, which is only 40 minutes away.
- Type:
- Single Family
- Sq.Ft.:
- 1,458
- Status:
- Active
- Beds:
- 3
- Lot size:
- 0.53 Acres
- Year built:
- 1988
- Baths:
- 2.00
- MLS#:
- 1282711
ADDITIONAL INFORMATION
Do you want to be walking to downtown Loudon. Here is your chance. Charming 3 BR 1.5 BA home. Beautiful pool and gazebo for summertime fun. Open floorplan, new flooring throughout most of the home. Shop on the lower level and plenty of room for storage. DONT MISS OUT
$569,900
128 Ootsima Way Loudon, TN 37774
- Type:
- Single Family
- Sq.Ft.:
- 1,800
- Status:
- Active
- Beds:
- 3
- Lot size:
- 0.23 Acres
- Year built:
- 2024
- Baths:
- 2.00
- MLS#:
- 1282673
- Subdivision:
- Chota Hills
ADDITIONAL INFORMATION
Stunning New House Plan 3 Beautiful Bedroom Home in the Heart of Tellico Village, Loudon, TN Welcome to your dream home in the serene and sought after Chota Hills subdivision! This beautifully designed 3 bedroom 2 bathroom home offers 1,800 square feet of expertly crafted living space, with a flat driveway. Step into an open concept layout where the kitchen flows seamlessly into the dining and living areas, perfect for entertaining or enjoying quiet family moments. The high ceilings and abundant natural light from the many windows create a bright and airy atmosphere, while the designer touches throughout, custom wall designs, elegant tile work, and rich hardwood floors just add a layer of sophistication. Nestled amidst lush wooden views, this home offers a peaceful retreat surrounded by nature. The quiet neighborhood enhances the tranquil lifestyle, while the community club provides endless amenities, including a pool, tennis and basketball courts, and more. Perfectly blending style, comfort, and community, this home is a must see. Don't miss the opportunity to make it yours! :) Updated photos coming soon.
$375,000
179 Depew Drive Loudon, TN 37774
- Type:
- Single Family
- Sq.Ft.:
- 1,138
- Status:
- Active
- Beds:
- 2
- Lot size:
- 0.28 Acres
- Year built:
- 1994
- Baths:
- 2.00
- MLS#:
- 1282524
- Subdivision:
- Tanasi Shores
ADDITIONAL INFORMATION
This 1,058 sq. ft. 2 bedroom, each with a full bath, home is in move in condition, It offers a large 2 car garage with built in storage cabinets and storage space, hard wood floors, in very good condition, laundry area for side by side washer and dryer, office area with built in cabinets, three season enclosed porch, deck large great room and dining area. There is storage in the crawl space, a new roof in 2006 and a new HVAC system in 2017. This is a great one owner home looking for a new owner, to care for it, and it sits on a .28 acre lot, close to the Yacht Club, Wellness Center, Rec Center, Boat Docks and the , soon to be, new Tanasi Dining Experience.
$1,225,000
944 Ironwood Lane Loudon, TN 37774
- Type:
- Single Family
- Sq.Ft.:
- 3,150
- Status:
- Active
- Beds:
- 4
- Lot size:
- 0.2 Acres
- Year built:
- 2006
- Baths:
- 4.00
- MLS#:
- 1282505
- Subdivision:
- Tennessee National
ADDITIONAL INFORMATION
Stunning, Completely Remodeled in 2024 (over $250K+ improvements). This ALL brick home built to strict architectural standards in the early days of TN National. Located in the 24/7/365 manned gated community of Tennessee National on breathtaking 40K-acre Watts Bar Lake. Situated on a corner lot with an unbuildable common lot to the left side. Nearly every aspect of the home has been updated including fresh exterior & interior paint, new brick paver driveway & slate front walkway. A slate flooring update in the back grilling area & screened porch adds a touch of elegance. Featuring a new roof (2022), with durable 50-year dimensional shingles, metal roof accents & a transferable warranty. In addition, various windows have been replaced with high-performance Anderson windows protected by a transferable warranty. Inside, the home boasts new hardwood flooring, fresh paint and oversized crown molding & baseboards throughout the home. The main level highlights the open-concept design, soaring ceilings, electric blinds (2022) & master bedroom. The coffered entryway with wainscoting leads into the large, inviting living areas. The kitchen is a true highlight, having undergone a complete remodel in 2024. It now features inset custom cabinetry with soft-close doors & drawers, high-end appliances-Wolf gas range, Subzero refrigerator/freezer, ASKO dishwasher, Wolf microwave drawer & warming drawer. The kitchen is further enhanced with a porcelain farm sink, a marble backsplash & luxurious granite tops with chiseled edging. A large pantry provides plenty of storage space for all your culinary needs. The adjoining dining room, featuring a picture window is perfect for entertaining or enjoying family meals. Wainscoting & a stylish new hanging light fixture add a touch of sophistication. The breakfast area, with its vaulted ceiling & picture window overlook the serene pond, providing a peaceful spot to start the day. The spacious great room offers a natural gas log fireplace, custom built-in bookcases, & a large Minka Air ceiling fan, ensuring comfort & elegance. Sliding glass doors lead out to the screened porch, where the new slate flooring (2024) & serene views of the lagoon & golf create a relaxing retreat. The main level owner's suite, offering spectacular views of the lagoon, is a true sanctuary. This spacious room includes a custom walk-in closet & ceiling fan. The completely remodeled owner's bath (2024) features his-&-her custom vanities with leathered granite tops, free standing tub, remote Bidet, floor-to-ceiling tiled shower with two niches, leaded glass shower door & Plantation shutters complete the luxurious ambiance. The newly stained staircase with wood & wrought-iron railing leads to an upper level. A loft area provides additional living space, perfect for a home office or casual seating. Guest bedrooms are spacious & well-appointed, with ceiling fans, window blinds & ample closet space. The guest bathrooms have been updated as well, with new tiled floors, custom cabinetry & updated fixtures. One features a full tiled shower/tub combination, while another boasts a large walk-in closet & new custom sink. The large bonus/guest bedroom is another versatile space, with a ceiling fan, walk-in closet & additional storage closets. The two-car garage has been updated with new Poly Aspartic flooring (superior to Epoxy floor), Gladiator shelving & overhead storage, providing both organization & functionality. The laundry room features custom cherry cabinetry, adding both style & convenience to this essential space. Tennessee National is a vibrant, amenity-rich community that includes a new clubhouse & restaurant, a golf pro shop, a marina with covered slips & electrical hookups, sunset saloon, driving range, community events, concerts & more future amenities to come making this an exciting place to live on the lake. This beautifully remodeled home offers the perfect combination of modern luxury & lakefront living in a prime location.
$679,000
304 Tecumseh Place Loudon, TN 37774
- Type:
- Land
- Sq.Ft.:
- n/a
- Status:
- Active
- Beds:
- n/a
- Lot size:
- 0.53 Acres
- Baths:
- MLS#:
- 1282445
- Subdivision:
- Tanasi Coves
ADDITIONAL INFORMATION
RARE LAKEFRONT LOT now available in beautiful Tanasi Coves! Build your dream home on this main channel lot with endless views of the beautiful east shore. Tanasi golf course is a quick golf cart ride away. Enjoy all of the extraordinary amenities of Tellico Village including 3 golf courses, Yacht Club, 2 golf club restaurants, pickleball, tennis and numerous clubs and social activities! Listing agent has personal interest in the property.
$2,249,850
160 Merlot Court Loudon, TN 37774
- Type:
- Single Family
- Sq.Ft.:
- 5,891
- Status:
- Active
- Beds:
- 4
- Lot size:
- 2.13 Acres
- Year built:
- 2015
- Baths:
- 5.00
- MLS#:
- 1282392
- Subdivision:
- Vineyard Cove
ADDITIONAL INFORMATION
Stunning Waterfront Luxury Home with Extensive Features Welcome to this exceptional 4-bedroom, 4.5-bath residence, where luxury meets functionality on a 2-acre lot with an additional 1 acre wooded lot (pin#032D A 028.00), approximately 210' total water frontage on the main channel of the Tennessee River. The layout includes two bedrooms with baths on the main level and two bedrooms/ 2 baths in the walkout basement. The 2 primary bedrooms each include a walk-in closet and bath showcasing heated floors and exquisite Silverado Chiseled Brushed Versailles tile complemented by Travertine Silverado walls and personal balconies to enjoy the river view. The adjoining bathrooms have lots of storage with a tiled shower in BR 1 and soaking tub on the Bedroom 2 side. The finished third floor features a den space with glass windows that overlook the main living area, perfect for a kids' playroom or bonus game room as well as 2 additional storage rooms or office areas. The heart of the home is a fantastic gourmet kitchen, designed for culinary enthusiasts. It boasts two islands, dual sinks with Delta electric faucets, and top-of-the-line appliances including two GE refrigerators, a Wolf induction cooktop, a Wolf oven, a KitchenAid dishwasher, a two-drawer Fisher & Paykel dishwasher, a Miele warming drawer, EuroCave (110 bottle) wine cooler and a Sharp convection microwave. Each kitchen sink features an In-Sink-Erator and an instant hot and cool water system. The pantry is exquisite and spacious for food, storage and small kitchen appliances. The main floor is adorned with eucalyptus wood flooring, while the kitchen and main floor bedrooms feature durable cork flooring. Custom-built Alder wood cabinets throughout the main living areas provide ample storage. There is storage and cabinets including sinks in the main garage and lower-level garage/shop, both with epoxy floor finishes and split heating and cooling systems. Hide-A-Hose central vacuum system. The open-concept design integrates a great room, dining area, and kitchen, enhanced by a Napoleon gas linear fireplace with porcelain tile .A spacious laundry room adjacent to the primary bedroom includes built-in storage and open workspace.(washer/dryer do not convey) There is a half bath for your guest convenience, a coat closet and built-in cabinet area off the garage for key drop and storage. The daylight basement/Plaza level of the home has polished, stained concrete floors, a kitchenette with custom cabinets, microwave, Summit refrigerator and sink with stunning views from every room. There is a large great room/game room, an optional office/craft room with window. Bedroom 3 has a full bath across from it which serves as a bathroom for the attached shop/garage. Bedroom 4 has a full bathroom with a shower tub combo. Additional highlights include: • A three-stop elevator for easy access • A 3-car garage on the main level and a 2-car garage in the lower level, both climate-controlled (Mitsubishi) and sinks. • A well-appointed basement garage equipped with an electric hoist, compressor, wet mechanic closet, and retractable extension reels, epoxy flooring with hose bib just outside garage door for hot/cold water to wash cars and more • Geothermal heating and cooling systems for energy efficiency • Instant hot water for all showers and faucets, along with filtered water for the ice maker and refrigerators Step outside to enjoy the beautifully designed outdoor spaces, featuring a dock with a boat lift, an upper sun deck, closet and an irrigation system fed by the river. The main floor deck includes a built-in Alturi grill with a Vent-A-Hood and natural gas searing burner, perfect for entertaining. This remarkable home is also wired for a generator, has a whole-house audio system with speakers throughout, and features pocket doors for added privacy. Don't miss the opportunity to own this stunning waterfront residence that seamlessly combines luxury and modern living!
$629,900
117 Chahyga Way Loudon, TN 37774
- Type:
- Single Family
- Sq.Ft.:
- 2,108
- Status:
- Active
- Beds:
- 3
- Lot size:
- 0.31 Acres
- Year built:
- 2024
- Baths:
- 2.00
- MLS#:
- 1282350
- Subdivision:
- Chota Hills
ADDITIONAL INFORMATION
Welcome to this exceptional Single-Story New Construction Home, set on a Level Lot in the highly desirable Chota Hills neighborhood in the heart of Tellico Village! Conveniently close to premier amenities like the Pool and Wellness Center, this Property combines Luxurious Design with Premium Features, creating an inviting space, perfect for any size family. The Builder's vision is coming to life in this thoughtfully designed Home, featuring 3 Spacious Bedrooms, a large Dining Room, and a 2-Car Garage. Enter through grand Double Doors to find a warm, Open Layout adorned with Luxury Vinyl Flooring throughout. The Kitchen commands attention with Custom Cabinetry, a large Center Island, and SS. Appliances. Seamlessly connected to the Living Room, this Expansive Kitchen and Living area is designed for hosting gatherings and creating lasting memories. The Owner's Suite offers a serene retreat with a massive Walk-in Closet and a Spa-inspired Bathroom complete with Dual Vanities, a Soaking Tub, and a nice Tiled Walk-in Shower. For added convenience, this Property also features an exceptional Outdoor Space, complete with a Screened Porch, an Irrigation System, and ample Storage in the Crawl Space. Set back from the street, this Home provides Privacy and Curb Appeal, with a beautifully designed facade that hints at the elegance inside. Nestled among mature trees and backing onto a Common Area for added privacy, this Residence offers a rare opportunity to own an Extraordinary Property. A Pleasure to Visit, an Honor to Own!
$549,900
251 Mialaquo Circle Loudon, TN 37774
- Type:
- Single Family
- Sq.Ft.:
- 2,011
- Status:
- Active
- Beds:
- 3
- Lot size:
- 0.31 Acres
- Year built:
- 2002
- Baths:
- 3.00
- MLS#:
- 1282118
- Subdivision:
- Mialaquo Coves
ADDITIONAL INFORMATION
Come Home to this Classic 3-Bedroom, 2.5-Bathroom Ranch-style Home, located in the highly desirable Mialaquo Coves Subdivision, nestled on a Spacious, Level Lot! As you step inside, you're greeted by an inviting Open Floor Plan with Large Windows filling the space with Light and Warmth, along with beautiful Hardwood Floors throughout. The Home is Impeccably Maintained and Move-in Ready, welcoming you with a Grand Foyer that opens to a spacious Living Room, complete with a cozy, Double-Sided Fireplace that sets the perfect ambiance. The generous Master Suite offers a serene retreat, complete with an Ensuite Bathroom and a Specious Closet. Entertain guests or simply unwind on the large, Screened back Porch, with an attached grilling Deck, perfect for hosting gatherings or cozy evenings under the stars. This Property offers a much-desired Flat Driveway and a Great size Backyard surrounded by the peaceful privacy of Mature Trees and meticulously designed Landscaping that adds to the charm of this Home. Situated in the vibrant community of Tellico Village in East Tennessee, you'll enjoy breathtaking scenery, four distinct seasons, and close proximity to the Great Smoky Mountains. The community provides residents access to three championship Golf Courses, a Yacht Club, Wellness Center, indoor and outdoor Pools, Tennis and Pickleball courts, and direct lake access for Boating and Kayaking. Don't miss the chance to make this Exceptional Property your Dream Home, this one truly has it all!
$212,500
Cedar Grove Rd Loudon, TN 37774
- Type:
- Land
- Sq.Ft.:
- n/a
- Status:
- Active
- Beds:
- n/a
- Lot size:
- 23.78 Acres
- Baths:
- MLS#:
- 1282128
ADDITIONAL INFORMATION
Property has approximately 1.5 acres of pasture and remaining 22.28 acres wooded. There is 1255 sq ft of road frontage on Cedar Grove Rd. 5th wheel on the property and may have septic and well but cannot guarantee. Conveniently located just 5 miles from Hwy 75, with easy access to Knoxville and Lenoir City, this property offers both seclusion and convenience. For boating enthusiasts, a public boat ramp on Watts Lake is a mere 3 miles away. Embrace the tranquility of rural living without sacrificing modern comforts.
$649,000
108 Tommotley Drive Loudon, TN 37774
- Type:
- Single Family
- Sq.Ft.:
- 2,160
- Status:
- Active
- Beds:
- 3
- Lot size:
- 0.41 Acres
- Year built:
- 2022
- Baths:
- 2.00
- MLS#:
- 1282115
- Subdivision:
- Tommotley Coves
ADDITIONAL INFORMATION
This beautiful home is only 2 years young ,with an open concept design and split bedroom floor plan. The sleek living room fireplace spans from floor to ceiling with white stone and features a linear electric fireplace for ambience and warmth flanked by built-in cabinetry. The kitchen adjoins the living space and is perfect for entertaining with a gorgeous large island featuring quartz countertops. The prestine white kitchen cabinetry offers soft close doors and drawers while the kitchen offers a pantry and stainless steel appliances. There is a breakfast area off the kitchen and a formal dining room for those special occasions. The owners suite is spacious and the on-suite bathroom offers a free standing tub, dbl sink and impressive tiled shower. The owners had custom window shades installed which convey with the home. You'll love the screened in patio and large backyard enclosed by a black aluminum fence. This home sits on .41 of an acre and offers a spacious three car garage.
- Type:
- Single Family
- Sq.Ft.:
- 2,166
- Status:
- Active
- Beds:
- 3
- Lot size:
- 0.26 Acres
- Year built:
- 1987
- Baths:
- 3.00
- MLS#:
- 1282094
- Subdivision:
- Toqua Shores
ADDITIONAL INFORMATION
Motivated Seller Will Entertain Reasonable Offers! Main level living in the center of Tellico Village. The main level of this home offers Great Room with Brick Wood Burning Fireplace, Soaring Ceilings and Newer Ceiling Fan, Newer LVP Flooring in main living areas including dining room, great room, kitchen and hall way. Newer 93% UV protected transom windows, Newer French Doors onto the updated deck offering Seasonal Lake Views. Newer HVAC(2-3 Yrs) Solar Fan, Solar Insulation and Newer Roof(2 Yrs) Primary Bedroom has Newer French Doors to access the deck. New Garage Door too. This home offers a much desired flat drive. Schedule your private viewing today.
$739,000
295 Ranch Rd Loudon, TN 37774
- Type:
- Single Family
- Sq.Ft.:
- 3,570
- Status:
- Active
- Beds:
- 3
- Lot size:
- 5 Acres
- Year built:
- 2005
- Baths:
- 4.00
- MLS#:
- 1282076
- Subdivision:
- Stockton Valley Ranches
ADDITIONAL INFORMATION
Price adjustment! Welcome to Your New Home! All main level living with a small portion located upstairs Nestled in a serene country setting, this beautifully crafted 3-bedroom, 2-bathroom home sits on 5 lush, private acres, providing a perfect blend of peaceful living and convenience. With hardwood floors, vaulted ceilings, a cozy gas fireplace, and modern amenities, this home is designed for comfort and functionality. 3 Bedrooms & 2 Bathrooms (Main Level) Spacious main floor featuring a large master suite with a massive walk-in closet and private ensuite bathroom. Two additional bedrooms share a convenient full bathroom. Bonus Room Above Garage Enjoy a large bonus room over the garage with a full bathroom and closet, ideal for a guest suite, office, or extra bedroom. Open Concept Living The front entrance leads into the dining room and great room, both showcasing gorgeous hardwood floors. The great room features vaulted ceilings, a cozy gas fireplace, and opens onto a screened-in porch that leads to a concrete patio - perfect for entertaining. Functional Kitchen The kitchen includes tiled floors, a tasteful backsplash, built-in microwave, pantry, and a charming breakfast room with a bay window overlooking the patio. Master Suite Located at the end of the hallway, the master suite is spacious and private with a massive walk-in closet. The ensuite bathroom features a garden tub, walk-in shower, and tiled floors for added luxury. Additional Features Laundry room with plenty of storage space Two-car garage with a small additional garage for lawn equipment or utility vehicles, plus a half bath nearby for convenience. Built-in vacuum system throughout the home. Small barn and storage shed on the property for tools, equipment, or extra storage. Garden area, ready for new planting or landscaping projects. A Perfect Blend of Peace and Convenience! This property offers the best of both worlds: the tranquility of a rural setting with easy access to all the conveniences you need. With ample space for gardening, animals, or outdoor hobbies, this home is ideal for those looking for privacy and room to grow. Whether you're relaxing by the fireplace, entertaining on the porch, or exploring the acreage, this home has it all! Home warranty offered and $5,000 IN CONCESSIONS TOWARDS BUYERS CLOSING COSTS Schedule a tour today and make this peaceful retreat your new home! 5 miles from Interstate 75 10 minutes to Loudon 20 minutes to Lenoir City 15 minutes to Sweetwater 30 minutes to West Knoxville (shopping, dining, entertainment) 45 minutes to the airport
$750,000
121 Kiowa Way Loudon, TN 37774
- Type:
- Single Family
- Sq.Ft.:
- 2,889
- Status:
- Active
- Beds:
- 3
- Lot size:
- 0.32 Acres
- Year built:
- 1998
- Baths:
- 3.00
- MLS#:
- 1281951
- Subdivision:
- Tanasi Shores
ADDITIONAL INFORMATION
VIEW, VIEW, VIEW! Great price on a beautiful home with lake and mountain views year around. Sit on your screened porch or sunroom and enjoy the view. 3 bedrooms 2 1/2 baths. Master on the main level. Unique floor plan made to fit the lot and take advantage of the views from many rooms. Centrally located in Tellico Village. Yacht Club and community docks located close by. Don't miss this opportunity. This kind of view does not come along very often. Open floor plan, cathedral ceilings. Lots of windows to allow light in. Square footage is approximate. Buyer to confirm. This home is being sold AS IS. 50 year roof in 2012. New water heater. H/A systems are not original. Recently checked. Included with home is kitchen refrigerator, washer & dryer, freezer, oak shelving unit in loft, desk furniture in loft office (excluding single desk) office furniture (excluding metal file cabinet) in loft closet and bench and table in front yard.
$669,900
112 Elohi Lane Loudon, TN 37774
- Type:
- Single Family
- Sq.Ft.:
- 2,182
- Status:
- Active
- Beds:
- 3
- Lot size:
- 0.29 Acres
- Year built:
- 2024
- Baths:
- 2.00
- MLS#:
- 1281941
- Subdivision:
- Mialaquo Point
ADDITIONAL INFORMATION
This charming new construction rancher will capture your attention from the moment you first see it. Featuring a spacious floor plan, natural light throughout, 3 Bedrooms, 2 Baths, 2,182 sqft., formal dining room, cathedral ceilings, a stone fireplace, floating shelving, LVP flooring, a chef's kitchen, soft-close cabinet doors and drawers, a hidden walk-in pantry, quartz countertops, a large island with a composite granite sink, and stainless steel appliances this home is sure to impress! The butler's pantry has extra cabinets, a wine rack and beverage cooler. Master Suite includes a spacious closet with custom shelving, a tiled walk-in shower, freestanding tub, and double vanity. Enjoy the screened in back deck and patio for all your fall night activities! Did I mention the oversized 3-car garage?! Additional exterior bonuses include white river rock instead of mulch, landscaping solar lights, stamped concrete at the front porch, irrigation system, and more. Don't miss out on this beautiful home. Schedule your exclusive showings today!!
- Type:
- Single Family
- Sq.Ft.:
- 1,896
- Status:
- Active
- Beds:
- 3
- Lot size:
- 0.7 Acres
- Year built:
- 1987
- Baths:
- 2.00
- MLS#:
- 1281511
- Subdivision:
- Lakeview Hghts Unit 1
ADDITIONAL INFORMATION
Ready for move-in, in beautiful area in Loudon. Large flat Lot of 0.7 acres, with a lot of opportunities to create a perfect outdoor entertainment spot! Enjoy the peace of mind of new roof installed 3 years ago, and new 2021 AC! Enjoy the huge finished basement, Do not miss this home! Extra storage in Shed included!
$500,000
314 Cheestana Way Loudon, TN 37774
- Type:
- Single Family
- Sq.Ft.:
- 2,116
- Status:
- Active
- Beds:
- 3
- Lot size:
- 0.33 Acres
- Year built:
- 1994
- Baths:
- 3.00
- MLS#:
- 1281615
- Subdivision:
- Toqua Shores
ADDITIONAL INFORMATION
Located in the Toqua Shores section of Tellico Village, this beautifully maintained one-level home offers an exceptional lifestyle with breathtaking views of Tellico Lake and the Great Smoky Mountains—all without the high waterfront prices. Positioned in the center of the village, this home provides convenient access to all the best amenities Tellico Village has to offer, including the Wellness Center, neighborhood shopping, restaurants, banks, boat ramps, and golf courses. Plus, it's nestled in a quiet neighborhood with no nearby new construction, ensuring peace and privacy. Key Features: 3 Bedrooms, 2 Full Bathrooms, 1 half bath - Spacious living in 2,116 sq. ft. Spacious 2-Car Garage with additional storage above via pull-down stairs. Walk-In, lighted and powered storage below the home, perfect for golf carts, yard tools, and more. Stunning Back Deck with views of Tellico Lake and the surrounding mountains—enjoy year-round water views that get even more spectacular as the leaves fall. New, retractable deck awning for comfort and shade throughout the seasons. Updated Hall Bath featuring a newly installed walk-in solid surface and glass shower. New Master Vanity and Mirrors for a fresh, updated look. Smooth, Vaulted Ceilings throughout the home, creating an updated, open and airy feel. Kitchen with Custom Roll-Out Shelves for optimal organization and ease of use. Large, Plentiful Windows that flood the home with natural light and bring the outdoors in. Custom Awnings on the west side of the house to help keep the house cool from the afternoon sun, and Brick and Cedar Siding for timeless curb appeal and low maintenance. New Water Heater and New Garbage Disposal for added convenience and peace of mind. Appliances Convey (includes refrigerator, stove, dishwasher, and microwave) The gorgeous dark stained, oak cabinetry w/granite offer a refreshing alternative to the all-white kitchen. Seller is providing an American Home Shield warranty with the sale. Please note - room sizes are per the Matterport 3D video tour. Buyers should verify property dimensions. Location Highlights: One of the 3 Tellico Village golf courses is located right in this neighborhood, and includes a golf club where residents enjoy dining inside or out with beautiful course vista views.
$430,000
6251 Grimes Rd Loudon, TN 37774
- Type:
- Single Family
- Sq.Ft.:
- 1,607
- Status:
- Active
- Beds:
- 2
- Lot size:
- 1.17 Acres
- Year built:
- 2003
- Baths:
- 3.00
- MLS#:
- 1281877
ADDITIONAL INFORMATION
Welcome to this lovely brick basement rancher, ideally situated just minutes from town while offering the peace and privacy of country living. This home features 2 bedrooms, 3 full bathrooms, and a spacious layout designed for comfort and convenience. The main level boasts two generously sized bedrooms and two full bathrooms, making daily living a breeze. The basement level adds extra space and flexibility with a full bathroom and room for additional storage, a workshop, or even future expansion. Enjoy the outdoors from the large screened-in porch, a perfect spot for relaxing or entertaining, while the fenced, chain-link backyard offers a safe and private space for pets or children to play. The home also comes with a two-car garage for added convenience. Inside, you'll find hardwood and tile flooring throughout, creating a warm and inviting atmosphere. The home is equipped with amenities including a central vacuum system, and all appliances stay, including the washer and dryer. For peace of mind, the property is currently under contract with a pest control company and has an HVAC unit that's only about 3 years old. Location is key, and this home offers the best of both worlds—peaceful country living while being just a short drive from shopping, dining, and schools. Whether you're looking for a cozy retreat or a functional home in a great location, this brick rancher is ready to welcome you!
$359,000
149 River Watch Way Loudon, TN 37774
- Type:
- Land
- Sq.Ft.:
- n/a
- Status:
- Active
- Beds:
- n/a
- Lot size:
- 0.56 Acres
- Baths:
- MLS#:
- 1281770
- Subdivision:
- Tennessee National Pod 8
ADDITIONAL INFORMATION
Rare Lakeview Lot in Tennessee National This exceptional lot in the prestigious Tennessee National community offers unparalleled views and an incredible opportunity to build your dream home. Enjoy breathtaking lake views from the back and stunning golf course views from the front, all set on a prime, single-loaded street. Spanning over half an acre (with the added sense of space provided by TVA land between you and the lake), this lot provides the perfect canvas for your future home, surrounded by panoramic views of the valley, rolling hills, and the picturesque waters of Watts Bar Lake. Situated in the heart of the exclusive Tennessee National gated community, this property is more than just a place to live—it's a lifestyle. You'll enjoy world-class amenities right at your doorstep, including: Greg Norman Signature Golf Course - A beautifully designed course with stunning lake views, rolling terrain, and distinctive pot bunkers. Marina Village - Offering boat rentals, boat storage, and easy access to covered and open slips on the Tennessee River and the expansive 40,000-acre Watts Bar Lake. Saltwater Swimming Pool - Perfect for relaxing or enjoying a swim with family and friends. Top Golf-Inspired Driving Range - Featuring Top Tracer technology, a full-service grill & bar, and plenty of entertainment. 10 Miles of Walking Trails - Ideal for outdoor enthusiasts and nature lovers, providing scenic views and quiet retreats. Onsite Restaurants & Coffee Shops - Convenient dining options within the community for easy access to great food and beverages. Tennessee National offers a vibrant social scene with events like the Concert Entertainment Summer Series, happy hours at the driving range, and soon-to-come pickleball courts and waterside dining at the marina. The community's golf cart accessibility makes it easy to cruise to your leased boat slip or the newly constructed clubhouse, complete with a restaurant and bar. Located just 25 minutes from the Turkey Creek Shopping Center and West Knoxville, this lot offers convenient access to fine dining, shopping, and medical hubs. Plus, it's only 40 minutes from McGhee-Tyson Airport, making travel a breeze. This is an unparalleled opportunity to build your dream home in one of the most sought-after communities in the region. Whether you're an avid golfer, boating enthusiast, or simply seeking a peaceful lakeside retreat, this lot in Tennessee National is the perfect location to embrace the best of both lakefront living and golf course views.
$494,900
538 Robinson Tr Loudon, TN 37774
- Type:
- Single Family
- Sq.Ft.:
- 2,255
- Status:
- Active
- Beds:
- 5
- Lot size:
- 0.86 Acres
- Year built:
- 2024
- Baths:
- 4.00
- MLS#:
- 1281729
- Subdivision:
- Robinson Trail
ADDITIONAL INFORMATION
Discover this stunning, brand-new 5-bedroom, 3.5-bath home, offering 2,255 sq ft of thoughtfully designed space with a blend of classic charm and modern elegance. Step into the spacious, open floor plan highlighted by light-toned wood-look flooring and abundant natural light streaming through large windows and French doors. The kitchen features sleek white cabinetry, stainless steel appliances, and a sophisticated grey-and-white tile backsplash. Retreat to the serene master suite, complete with a walk-in tiled shower and dual vanity in the ensuite bath. A convenient laundry room with storage adds extra functionality. Additional highlights include a 2-car garage, back patio, and a yard perfect for outdoor enjoyment.
$600,000
218 Mialaquo Circle Loudon, TN 37774
- Type:
- Single Family
- Sq.Ft.:
- 2,304
- Status:
- Active
- Beds:
- 3
- Lot size:
- 0.31 Acres
- Year built:
- 2022
- Baths:
- 2.00
- MLS#:
- 1281724
- Subdivision:
- Mialaquo Coves
ADDITIONAL INFORMATION
***BETTER THAN NEW*** NO IMPACT FEES*** Great Curb Appeal Beautiful STACKED STONE in Warm Earth Tones and Vinyl Greet you. Covered Stoop welcomes you to the Spacious GREAT ROOM with Soaring Vaulted Ceiling, Stacked Stone Fireplace w Wood Mantle and Beautiful Engineered Hardwood Flooring. I MEAN GORGEOUS FLOORING ! The OPEN CONCEPT design features Kitchen with Large Center Island w Pendant Lights, Pantry, White Custom Cabinetry w Under Cabinet Lighting, Stainless Appliances, and Granite Counters. Primary Suite has Gorgeous ensuite Bath, Tiled Shower, Double Vanities and Large Closet. On the other side you have 2 Guest Bedrooms and Guest Bath. Don't forget The Bonus Room. Great for TV room, Craft Rm, etc. Totally Screened Porch with fabulous Views has steps leading to the Lawn and Tall Crawl Space with Extra Storage or Workshop. Washer /Dryer Convey. Blinds on Most windows. Gutter Guards. SOOOO Quiet! **NO ROAD NOISE HERE** Great Location. Oversized 2 car GARAGE has workbench. Professionally Landscaped.*** Great Patio in back. Perfect for Hot Tub!! Don't miss this one! Call Today. Buyer responsible for $80 mo. TAP fee for 5 YR. Buyer to verify sq ft.
$274,000
208 Collins St Loudon, TN 37774
- Type:
- Multi-Family
- Sq.Ft.:
- 1,216
- Status:
- Active
- Beds:
- n/a
- Year built:
- 1935
- Baths:
- MLS#:
- 1281721
- Subdivision:
- Sams Add
ADDITIONAL INFORMATION
208 Collins St. is a unique property that offers two homes on one parcel in the heart of Loudon. The primary residence is a newly renovated 2 bed, 1 bath house with modern finishes and low-maintenance appeal, that is currently occupied. The additional 1 bed, 1 bath home is also occupied, adding immediate rental income potential. If you're seeking a versatile investment opportunity with a residence with immediate rental income, this property is a prime choice in a growing market.
$589,900
146 Utsesti Way Loudon, TN 37774
- Type:
- Single Family
- Sq.Ft.:
- 1,910
- Status:
- Active
- Beds:
- 3
- Lot size:
- 0.19 Acres
- Year built:
- 2024
- Baths:
- 2.00
- MLS#:
- 1281679
- Subdivision:
- Chatuga Point
ADDITIONAL INFORMATION
Discover the perfect blend of Convenience and Traditional Style in this exceptional 3-Bedroom, 2-Bathroom Ranch-style Home, beautifully situated in the sought-after Chatuga Point on a Spacious Level Lot! Built with the highest standards, this elegant Brick and Vinyl Residence boasts Luxury and Quality finishes throughout, providing both comfort and sophistication just moments from the popular amenities of Tellico Village. Designed for an exclusive living experience from Vinyl Flooring throughout to the large Windows and light-filled living room with Propane Fireplace, this Home exudes Luxury at every turn. The Primary Suite is tucked away at the back of the Home for added privacy, featuring Tray Ceiling, elegant En-suite Bathroom, and a Spacious Closet. The glamorous Custom Kitchen is sure to impress, offering a large Center Island, Custom Cabinetry, and SS. Appliance Package. But wait... that's not all, the Builder thoughtfully added a Bright Sunroom, creating the perfect setting to enjoy the changing seasons year-round, whether is for cozy winter mornings or sunny summer afternoons. Plenty of Outdoor space will be Beautifully Landscaped, adorned with Sod and Equipped with Irrigation System for Effortless Maintenance and much more. Now in its final stages of construction, this Exquisite Property is nearly ready to Welcome you Home, Schedule a Tour Today!
$299,900
2679 Persimmon Loudon, TN 37774
- Type:
- Land
- Sq.Ft.:
- n/a
- Status:
- Active
- Beds:
- n/a
- Lot size:
- 0.61 Acres
- Baths:
- MLS#:
- 1281573
- Subdivision:
- Tennessee National
ADDITIONAL INFORMATION
**Owner Finance available if needed with agreed upon terms ** Watts Bar Lake View Lot !! This is the lot you have been searching for. There is no timeframe to build so buy now and build later or break ground as soon as you close. It would be really hard to find a flatter lot with a view of the lake like this one offers. You have to put your feet on this lot to understand the amazing views of Watts Bar lake you would have from your back porch. Water, electricity, natural gas and sewage connections are readily accessible at the lot, further simplifying the building process. Tennessee National is one of the fastest growing communities in the area and they continue to offer new amenities for its owners every year.
| Real Estate listings held by other brokerage firms are marked with the name of the listing broker. Information being provided is for consumers' personal, non-commercial use and may not be used for any purpose other than to identify prospective properties consumers may be interested in purchasing. Copyright 2025 Knoxville Area Association of Realtors. All rights reserved. |
Loudon Real Estate
The median home value in Loudon, TN is $454,950. This is higher than the county median home value of $363,300. The national median home value is $338,100. The average price of homes sold in Loudon, TN is $454,950. Approximately 58.25% of Loudon homes are owned, compared to 31.87% rented, while 9.88% are vacant. Loudon real estate listings include condos, townhomes, and single family homes for sale. Commercial properties are also available. If you see a property you’re interested in, contact a Loudon real estate agent to arrange a tour today!
Loudon, Tennessee has a population of 5,921. Loudon is more family-centric than the surrounding county with 32.38% of the households containing married families with children. The county average for households married with children is 23.03%.
The median household income in Loudon, Tennessee is $52,794. The median household income for the surrounding county is $66,151 compared to the national median of $69,021. The median age of people living in Loudon is 42.9 years.
Loudon Weather
The average high temperature in July is 88.5 degrees, with an average low temperature in January of 27.7 degrees. The average rainfall is approximately 53.2 inches per year, with 4.8 inches of snow per year.
