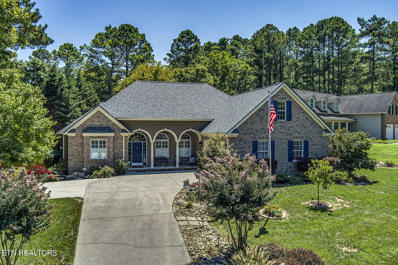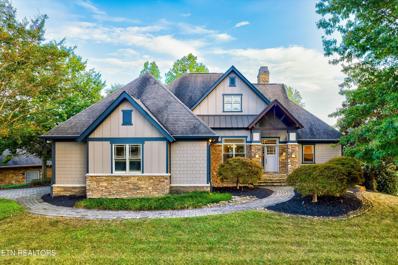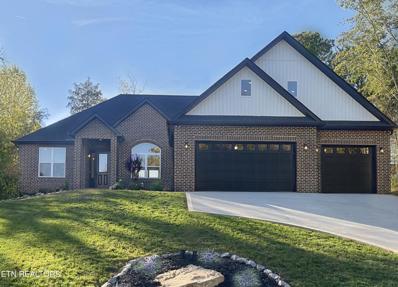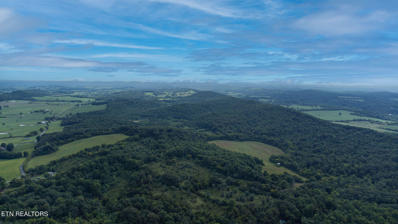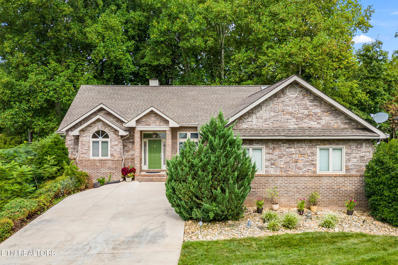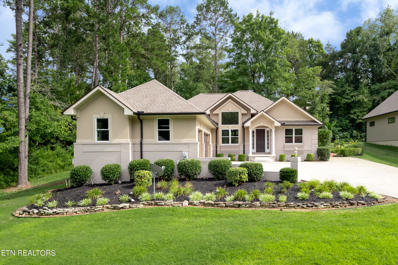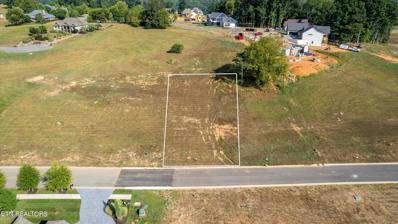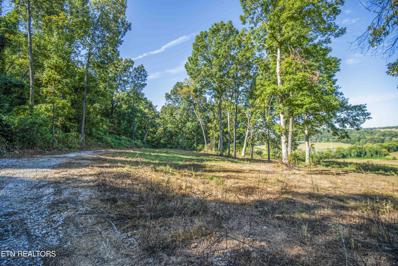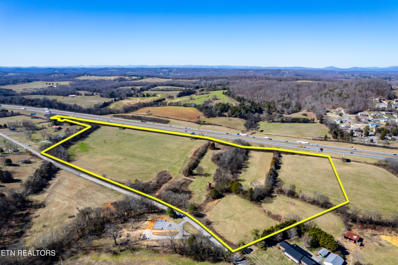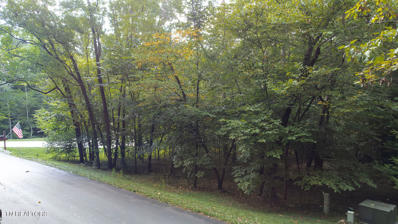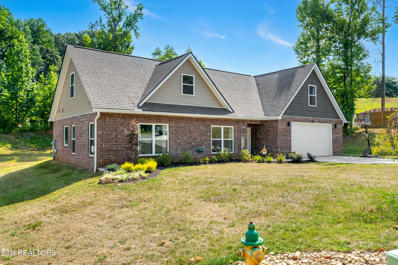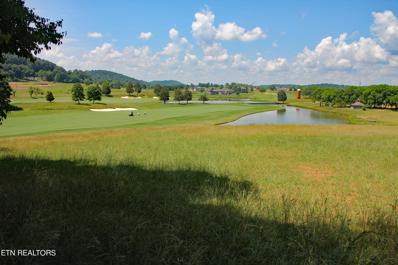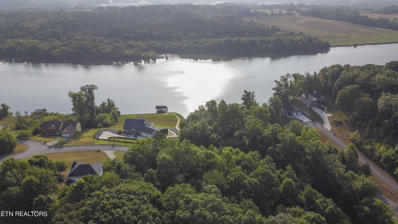Loudon TN Homes for Rent
$475,000
603 Robinson Drive Loudon, TN 37774
- Type:
- Single Family
- Sq.Ft.:
- 2,752
- Status:
- Active
- Beds:
- 5
- Lot size:
- 0.95 Acres
- Year built:
- 1960
- Baths:
- 3.00
- MLS#:
- 1272009
- Subdivision:
- Riverview
ADDITIONAL INFORMATION
This stunning basement ranch home has been completely renovated and is ready for it's new owner! Step inside to admire the oversized kitchen featuring abundant countertop space and cabinets with stainless steel appliances and a farm house sink. The kitchen seamlessly flows into the living room making it the perfect space for entertaining or family gathering. The main level showcases 3 bedrooms and 1.5 bathrooms. The lower level functions as the perfect basement space featuring 2 additional bedrooms, an office, and a dream oversized bathroom. Since the lower level has it's own access it could even be used as a rental opportunity! Walk through the living room to the covered patio and enjoy your morning coffee or afternoon oasis as you overlook your private, nearly 1 acre lot. Call today to schedule your private showing.
$759,900
102 Coyatee Circle Loudon, TN 37774
- Type:
- Single Family
- Sq.Ft.:
- 3,103
- Status:
- Active
- Beds:
- 3
- Lot size:
- 0.41 Acres
- Year built:
- 2007
- Baths:
- 3.00
- MLS#:
- 1271924
- Subdivision:
- Coyatee Shores
ADDITIONAL INFORMATION
This amazing home, conveniently located in the north end of Tellico Village, boasts its on tranquil oasis. The rear yard is complete with paver patio, composite decking, pergola, gardens, water feature, sunken hot tub, and much more. The large lot backs to a wooded area with peaceful views, enjoyable from the 16 x 16 screened porch. Over $80,000 of upgrades and renovations in the last 2 years make this home better than new. Buyer responsible for $80./mo TAP fee for 5 yrs. As you are welcomed in, you notice the stylish knee walls and pillars separating the dining and living areas. The floor plan allows for an easy flow between the great room with its vaulted ceiling and the kitchen with custom cabinetry and windowed eating nook. Luxury vinyl flooring, plantation shutters, stainless appliances with induction stove, huge walk in shower & double vanity with quartz counters in master bath, tray ceiling in the master bedroom, tongue and groove ceiling on the screened in porch are all new additions. New roof, gutters, water heater, garbage disposal, new epoxied garage floor & separate HVAC for bonus rm make your living conditions sublime. FOR LIST OF ADDITIONS/IMPROVEMENTS SEE IN DOCUMENTS.
$675,000
224 Chatuga Way Loudon, TN 37774
- Type:
- Single Family
- Sq.Ft.:
- 2,363
- Status:
- Active
- Beds:
- 3
- Lot size:
- 0.25 Acres
- Year built:
- 2020
- Baths:
- 3.00
- MLS#:
- 1271821
- Subdivision:
- Chatuga Point
ADDITIONAL INFORMATION
Don't miss out on beautiful 224 Chatuga Way in the desirable Chatuga Point neighborhood of Tellico Village! This lake view three bedroom, three bathroom home is like having new without the worry & expense of window treatments, an irrigation system and extensive landscaping. Completed in 2020, this one-owner home has so many sought after features. As you enter the home via a true entry foyer you will have an office/den on your left with sliding glass filled doors for privacy. On the other side of the foyer is the entry to the guest bathroom and front facing bedroom. The end of the foyer opens up into the great room, kitchen and dining area with tray ceiling. These areas have wide plank wood flooring, a large granite-topped kitchen island, stainless appliances and large eat-in area. Relax in the spacious great room featuring a gas fireplace, beautiful built-in cabinets and large widows looking out to the backyard. The kitchen also has a walk-in pantry with closet made shelving in the back hall that leads in from the 2-car garage. The tiled laundry room sits behind the kitchen with extra storage above the washer & dryer location. Across the hall from the laundry room is the primary bedroom suite. The large primary bedroom features a tray ceiling, ceiling fan and large windows that light to flood the room during the day. The primary bathroom has a long, granite topped, two sink vanity, water closet, linen closet, large walk-in shower and spacious primary bedroom closet. Upstairs there is a large bedroom/bonus room with ensuite 3-piece bath, walk-in closet and ample storeage with two walk-in storage areas. Outside the home is quite peaceful and serene with lake views from the covered front porch and nice privacy in the back on the screened-in porch. Come make Tellico Village your new home! Buyer to verify square footage, room sizes, lot size, zoning, association dues, etc.
$1,250,000
494 Chestnut Lane Loudon, TN 37774
- Type:
- Single Family
- Sq.Ft.:
- 4,432
- Status:
- Active
- Beds:
- 4
- Lot size:
- 0.3 Acres
- Year built:
- 2007
- Baths:
- 5.00
- MLS#:
- 1271800
- Subdivision:
- Tennessee National Pod 2
ADDITIONAL INFORMATION
Enjoy an Active Lifestyle within beautiful Tennessee National. A well thought-out and planned Gated community offering Golf and Lakeside Marina Amenities. This custom and quality built home offers beautiful views from almost every room of the golf course overlooking #14 green and #15 Tee Box with a beautiful backdrop of the rolling hills of East Tennessee. New owners will appreciate the attention to detail crafted throughout this spacious 4 bedroom, 4 1/2 bath home accentuated with main entry vaulted ceilings, 3 fireplaces, Master en-suite on the main that offers a beautiful master bath featuring heated tile floors, oversized tiled steam shower, garden tub and spacious vanities This home was built for entertaining in mind , with a well equipped kitchen framed in beautiful custom cabinetry, to the family room with a second kitchen/wet bar, carried out to the screened porch or spacious patio and decking areas. Home offers lots of storage and privacy. This exciting community offers a Greg Norman signature golf course, a newly built, spectacular Clubhouse with amazing menus and dining features. Owners will enjoy an array of social amenities .from the Top Tracer covered driving range with adjacent 'Sunset Saloon' overlooking beautiful views, and a saltwater pool and hot tub spa, an amphitheater that is home to a variety of concerts and events. If you like to hike the community offers miles of walking and hiking trails. RSVP to tour this beautiful home and spectacular community, Be Careful.... You May Not Want to leave!!!!!!
$560,000
155 Chatuga Drive Loudon, TN 37774
- Type:
- Single Family
- Sq.Ft.:
- 2,360
- Status:
- Active
- Beds:
- 3
- Lot size:
- 0.32 Acres
- Year built:
- 1990
- Baths:
- 3.00
- MLS#:
- 1271250
- Subdivision:
- Chatuga Point
ADDITIONAL INFORMATION
This well maintained home in the Tellico Village community is located on a corner lot in Chatuga Point. This home offers a two car garage and the convenience of one level living with the master bedroom and a guest bedroom featuring two ensuite full bathrooms located on the main level. It boasts a large living room that opens into a formal dining room alongside the large eat-in kitchen. Step into the temperature controlled sunroom located off the kitchen and take in the peaceful views of Tellico lake from the elevated back deck. Additionally, the partially finished basement provides a large gathering room with gas fireplace, a bedroom with full bathroom, an unfinished storage/workspace area, and a walkout patio connecting to a second driveway. This home is a great opportunity to enjoy the Tellico Village lifestyle and just minutes away from all the amenities it has to offer. Don't miss out!
- Type:
- Land
- Sq.Ft.:
- n/a
- Status:
- Active
- Beds:
- n/a
- Lot size:
- 0.27 Acres
- Baths:
- MLS#:
- 1271550
- Subdivision:
- Chota Hills
ADDITIONAL INFORMATION
Not many lots left! Don't miss out on this very nice, wooded lot located in the desirable Chota Hills neighborhood of Tellico Village. This gently upsloping lot puts you basically in the center of the community and is near both the Wellness Center and the Rec Center. Perfect location for the pickleball or swimming enthusiast!
$799,000
204 Choowa Trace Loudon, TN 37774
- Type:
- Single Family
- Sq.Ft.:
- 2,846
- Status:
- Active
- Beds:
- 3
- Lot size:
- 0.35 Acres
- Year built:
- 2024
- Baths:
- 4.00
- MLS#:
- 1271472
- Subdivision:
- Toqua Greens
ADDITIONAL INFORMATION
NEW custom SHOWPLACE by GTW Contracting located in the Toqua neighborhood. Proudly built by Tellico Village resident Jerry Wilds. No detail will be missed in this IMMACULATE new construction European styled home!! Perfect open floor plan designed for indoor/outdoor main level living! 3 Bedroom, 3 1/2 Baths, & large, covered veranda w/ outdoor fireplace. Owner's suite and luxurious spa like bath. Oversized light filled kitchen w/ large island, custom tile, flooring & beautiful high-end finishes throughout! Upgraded appliances, induction cooktop, commercial vent hood, 10 foot island with quartz countertops and wine cooler! 3 Car Garage, finished bonus space with full bath with walk-in shower, plenty of closet storage. Textured walls and smooth ceilings. Extensive stamped concrete porches and driveway. Sodded yard & irrigation system included. Stunning craftsmanship! All brick and stone maintenance free exterior. Andersen windows, mahogany front door. Sod, irrigation, and landscaping included. Extra large backyard - room for a pool. Level lot within walking distance to the Toqua clubhouse. Awesome opportunity! See the virtual slideshow here: http://drp-vt.com/ChoowaTrace_204/ChoowaTrace_204.html Buyer to reimburse seller for impact fee at closing.
$649,000
206 Choowa Loudon, TN 37774
- Type:
- Single Family
- Sq.Ft.:
- 2,239
- Status:
- Active
- Beds:
- 3
- Lot size:
- 0.34 Acres
- Year built:
- 2024
- Baths:
- 3.00
- MLS#:
- 1271471
- Subdivision:
- Toqua Greens
ADDITIONAL INFORMATION
Stunning NEW custom SHOWPLACE by GTW Contracting located in the Toqua neighborhood. Proudly built by Tellico Village resident Jerry Wilds. No detail will be missed in this IMMACULATE new construction home!! Perfect open floor plan designed for main level living! Owner's suite and giant walk-in shower with multiple shower heads. Oversized light filled kitchen w/ upgraded appliance package, wine cooler, large island, quartz countertops, custom tile, flooring & beautiful high-end finishes throughout! Luxurious, hand-made, Zellige tile backsplash in kitchen. Vaulted beam ceilings and coffered ceilings to provide dramatic architectural detail. Upgraded light fixture package. Sunroom off the kitchen leading to the deck. Engineered hardwood deck and stainless steel cable railing on rear deck. Board and batten maintenance free, 2x6 exterior wall construction. Andersen windows, mahogany front door. Sod, irrigation, and landscaping included. Extra large backyard - room for a pool. Level lot within walking distance to the Toqua clubhouse. Awesome opportunity! See link to virtual slideshow: http://drp-vt.com/ChoowaTrace_206/ChoowaTrace_206.html Buyer to reimburse seller for impact fee at closing.
$700,000
271 Dudala Way Loudon, TN 37774
- Type:
- Single Family
- Sq.Ft.:
- 2,573
- Status:
- Active
- Beds:
- 4
- Lot size:
- 0.28 Acres
- Year built:
- 2024
- Baths:
- 3.00
- MLS#:
- 1271194
- Subdivision:
- Mialaquo Coves
ADDITIONAL INFORMATION
REDUCED! MAKE AN OFFER! NEW CONSTRUCTION! Here is your chance to live in one of the most DESIRABLE NEIGHBORHOODS LAKESIDE in Maliquoa Coves and is SO SERENE AND QUIET. JUST DRIVING IN ON THIS ROAD IS A TREAT! Professional landscaping and irrigation including over 20+ BEAUTIFUL CYPUS TREES recently planted FOR ADDITIONAL PRIVACY in the backyard off the screened in porch and patio area. THERE ARE COMMON AREAS BOTH ON RIGHT SIDE AND FRONT ACROSS THE STREET! ALL BRICK FRONT and move in ready with 2,573 sq. ft , 4BR, 3 BA, OPEN FLOORPLAN, DESIGNATED DINING ROOM, BREAKFAST AREA, a 3 CAR GARAGE with stainless sink and storage closet for your convenience. THIS FLOORPLAN IS THE ABSOLUTE BEST and perfect for ENTERTAINING! ONE LEVEL LIVING with additional SPACIOUS BONUS OR 4th BR above garage, complete WITH FULL ENSUITE AND CLOSET offering a RETREAT for visiting family and guests their own PRIVATE GUEST SUITE, OR CAN BE USED as a FLEX SPACE for HOBBIES OR DEN. This home is QUALITY BUILT as you will see, and features classic sophistication with MODERN AND STYLISH FINISHES. Gorgeous LVP flooring shines throughout the entire main level. Formal, open-concept dining room with stunning chandelier and beautiful arched windows with seasonal views of the LAKE just across the street. Purposeful Positioning off the street, allows for MOUNTAIN VIEWS year round from front. Proceed into the massive great room-kitchen combo bathed in NATURAL LIGHT, soaring cathedral ceilings, GRAND STONE FIREPLACE with multi-feature AMBIANCE SETTINGS, and framed with BUILT INS AND WOODEN SHELVING. Prepare all of your favorite meals in your thoughtfully designed kitchen, complete with white shaker cabinetry, soft close drawers, pot filler, quartz countertops, brilliantly tiled backsplash, custom hood, SS appliances, LARGE WALK IN PANTRY, and a 10ft ISLAND appointed with designer's choice green hue. BREAKFAST AREA provides space for informal sit down meals. Sliding doors lead to the RELAXING SCREENED IN PORCH with ceiling fan and shades, perfect for enjoying your morning coffee. STAMPED CONCRETE PATIO is the perfect spot or HOT TUB OR GRILLING AREA. Retire to your Relaxing Primary Bedroom Suite featuring trey ceilings with accent lighting. ENSUITE boasts double vanities, stand alone soaking tub, large walk-in shower, and an enormous walk-in custom closet. There are 2 additional Guest Rooms with custom closets on a split plan for privacy, and a Guest Bath between the two. Efficient Laundry Room with cabinets and sink positioned just off garage entry. Don't miss this opportunity to fulfill your dreams in THIS HOME THAT HAS IT ALL in Mailaquo Coves!
$2,730,000
Bradshaw Hollow Rd Loudon, TN 37774
- Type:
- Land
- Sq.Ft.:
- n/a
- Status:
- Active
- Beds:
- n/a
- Lot size:
- 182.75 Acres
- Baths:
- MLS#:
- 1271093
ADDITIONAL INFORMATION
182 Acres of Prime Real Estate in Scenic Loudon, Tennessee Welcome to your dream property, a sprawling 182-acre estate nestled in the heart of picturesque Loudon, Tennessee. This remarkable parcel offers a wealth of opportunities, whether you're seeking a private homestead, fertile farmland, a hunting retreat, or a blank canvas for future development. Key Features: Versatile Land Use: The expansive acreage provides ample space for a range of uses. Build your dream home with plenty of room for gardens, livestock, and outdoor recreation, or utilize the fertile soil for a productive farm. Ideal for Hunting: With its natural terrain and abundant wildlife, this property is a hunter's paradise. Enjoy private hunting grounds right in your backyard, complete with mature woods and diverse habitats. Seclusion and Privacy: Escape the hustle and bustle of city life with the serene seclusion this land offers. Perfect for those looking for a peaceful retreat or a quiet place to enjoy nature's beauty. Development Potential: With its expansive size and prime location, the property also holds significant development potential. Consider subdividing or creating a unique community in this desirable area of Loudon. Scenic Beauty: Enjoy breathtaking views and the natural charm of Tennessee's landscape. The property's rolling hills, lush greenery, and tranquil environment make it a haven for outdoor enthusiasts and nature lovers alike. Convenient Location: While offering seclusion, this property remains conveniently located near local amenities, schools, and major roadways, ensuring easy access to everything you need. Don't miss this exceptional opportunity to own a versatile piece of Tennessee paradise. Whether you envision a peaceful homestead, a thriving farm, a private hunting lodge, or a promising development project, this property offers endless possibilities. Contact us today to explore the potential of this stunning 182-acre estate in Loudon! Six parcels being sold together are 039 102.00, 039 104.00, 039 105.00, 039 106.00, 039 107.00, and 038 026.00 Buyer to verify all information.
$970,000
5341 Old Club Rd Loudon, TN 37774
- Type:
- Land
- Sq.Ft.:
- n/a
- Status:
- Active
- Beds:
- n/a
- Lot size:
- 1.14 Acres
- Baths:
- MLS#:
- 1271052
- Subdivision:
- Tennessee National
ADDITIONAL INFORMATION
Dubbed as 'The Best Lot in Tennessee National', now is your chance to build your dream home in one of Tennessee's most desirable golf communities, providing luxury, privacy, and an active lifestyle. How would you like to walk out of your back door and master Hole 10 of a premier Greg Norman-designed golf community? Or enjoy breathtaking views of the golf course, mountains, and a picturesque lake? Or walk/ drive to morning coffee, enjoy a salt water community pool, take up pickle ball or even just hit the driving range. At Tennessee National, you can do it all: Access to a 25,000 sqft. clubhouse, brand new 150-boat slip dock and marina, 3 restaurants, and walking trails along the Tennessee River.
$759,900
106 Tecumseh Ln Loudon, TN 37774
- Type:
- Single Family
- Sq.Ft.:
- 3,300
- Status:
- Active
- Beds:
- 3
- Lot size:
- 0.3 Acres
- Year built:
- 1995
- Baths:
- 3.00
- MLS#:
- 1270829
- Subdivision:
- Tanasi Coves
ADDITIONAL INFORMATION
Remarkable updated basement rancher in the upscale, amenity-rich Tellico Village with both lake view and lake access! A lush and manicured landscape commands attention as you pull up, where attractive stone and brick accents along with a new three-dimensional shingle roof evoke a sophisticated charm that encapsulates the homesite. This 3-bedroom + bonus room is a perfect entertainer's delight, showcasing an incredible open layout and fantastic indoor/outdoor lifestyle with peaceful nature views in abundance all around you. Style and elegance define this updated home, which presents dramatic interior spaces adorned with cathedral ceilings, fresh paint, and French doors that create an effortless flow throughout. The inviting great room is centered by a brick gas-log fireplace and is complemented by built-in cabinets and a contemporary ceiling fan. A well-appointed kitchen features a complete remodel with large center island and new appliances including an oven with a built-in air fryer. Beautiful white cabinetry is paired with undermount lighting and new gleaming countertops that infuse style with functionality. With large skylight, custom tile, built-in beverage chiller and dining room with access to the enclosed sunroom; there is much to appreciate. Multiple windows, plus spacious deck and patio keep you ever-connected to the park-like grounds and lake, creating a postcard-worthy retreat for personal indulgence or entertaining. The brilliant main floor primary bedroom reveals high ceilings with recessed lighting, a walk-in closet and a luxurious remodeled ensuite bath with dual vessel sinks perched atop granite counters, a sumptuous soaking tub and spa shower. Two additional bedrooms provide generous sleeping accommodations, and the bonus room with wet bar allows for flexibility to become additional living space, a game room, home office, or anything else. A full bathroom with dual sinks plus walk-out to the patio really give this flex space a leading edge! This incredible 3,300 SQFT home provides all the essentials and more, including a whole laundry room remodel with a custom pantry, an abundance of storage including a cedar closet, and new hot water tank. Nothing overlooked here - and the location cannot be beat! Tanasi Coves in the heart of Tellico Village offers an upscale lifestyle with numerous community amenities including a yacht club, two golf courses and club houses, swimming pool, gym, tennis courts, pickle ball, boat slips and more. Tucked away on a quiet cul-de-sac among million-dollar homes, this prominent residence yields a prime location boasting partial water view in the summer months and full water view in the winter, with lake access just steps away from your back porch and the Tanasi Golf club within walking distance. This breathtaking property provides an idyllic setting to embrace all that Loudon living has to offer. Schedule a private showing to see yourself living the dream! Buyer to verify all information.
$599,900
332 Kiyuga Way Loudon, TN 37774
- Type:
- Single Family
- Sq.Ft.:
- 2,591
- Status:
- Active
- Beds:
- 4
- Lot size:
- 0.26 Acres
- Year built:
- 1997
- Baths:
- 3.00
- MLS#:
- 1270810
- Subdivision:
- Chatuga Point
ADDITIONAL INFORMATION
Set Beautifully into the Landscape and embracing New Beginnings, this Stunning Residence was Transformed with a Total Makeover in the Desirable Chatuga Point of Tellico Village! Situated on a large Lot with Maximum Privacy, perfectly complemented by Natural Surroundings & Lush Landscaping creating an Inviting 1st impression. Inside you will find a Beautifully Reimagined Interior, offering 2,591 SF of Living Space, 4 Br's, 3 Ba's with Open Floor Plan graced by new Luxury Vinyl Flooring throughout. This Remarkable Home was Designed to preserve its Original Charm & Character while seamlessly embracing all of today's Modern Convenances ensuring that every Space and Detail is just Perfect. Spacious Living Room with Soaring Vaulted Ceiling and Corner Fireplace opens to a Light-filled Breakfast Room that delivers you outside for integrated Indoor-outdoor living to easily accommodate large gatherings. The Stunning Galley Kitchen was Fully Redesigned and Expertly Reconfigured to Exude Opulence with Custom Cabinets, SS. Appliances and Beautiful Quartz Countertops complemented by a Formal Dining Room graced by Arched Entryways that elevate the Classic interior. Experience Ultimate Comfort in your own Primary Suite, conveniently located on Main Level with Tray ceiling and Specious Ensuite Bathroom with all the Luxury Amenities. The Basement features a Recreational Room with access to the Private Backyard, 1 more Bedroom and 1 BA with same Quality Standards throughout. Step Outside and discover a Large Patio for Outdoor Sitting and Entertainment, created to Elevate your gathering experiences surrounded by Perennial Landscaping and Mature Trees. Truly a Rare Find, this Home is the Perfect Retreat to enjoy the Peaceful, Nature-Inspired Lifestyle of Tellico Village, all within minutes commute to all Amenities & Outdoor Activities. Won't Last Long!
$110,000
2033 Chestnut Lane Loudon, TN 37774
- Type:
- Land
- Sq.Ft.:
- n/a
- Status:
- Active
- Beds:
- n/a
- Lot size:
- 0.24 Acres
- Baths:
- MLS#:
- 1270544
- Subdivision:
- Tennessee National Pod 2-6
ADDITIONAL INFORMATION
Discover the perfect setting for your dream home in the coveted Tennessee National community! This pristine 0.24-acre lot is already cleared and offers a fantastic canvas for your custom residence. Imagine living in a serene, beautifully landscaped neighborhood where luxury meets nature. Tennessee National is renowned for its world-class amenities, including golf courses, picturesque walking trails, a warm, inviting community spirit, and much more. This exclusive lot provides a unique opportunity to build the home you've always desired in one of Tennessee's most desirable neighborhoods. Don't miss your chance to become a part of Tennessee National's exceptional lifestyle—secure your future homesite today!
- Type:
- Land
- Sq.Ft.:
- n/a
- Status:
- Active
- Beds:
- n/a
- Lot size:
- 10.69 Acres
- Baths:
- MLS#:
- 1270525
ADDITIONAL INFORMATION
10.69 acres GORGEOUS views, secluded, quiet true country living. Still close to town and I-75 to take you to Knoxville or Chattanooga for adventures. Partially cleared, well installed, septic permit. MUST SCHEDULE SHOWING!
$627,900
101 Chuniloti Way Loudon, TN 37774
- Type:
- Single Family
- Sq.Ft.:
- 2,061
- Status:
- Active
- Beds:
- 3
- Lot size:
- 0.24 Acres
- Year built:
- 2024
- Baths:
- 2.00
- MLS#:
- 1270415
- Subdivision:
- Toqua Shores
ADDITIONAL INFORMATION
Introducing a Private and Peaceful New Home Build that is sure to Capture your Attention! This Pristine Home was Just Completed, nestled in the Desirable Toqua Shores Subdivision and offers a remarkable blend of Style, Space, and Tranquility. As you step inside, you'll be captivated by the abundance of Natural Light pouring through the Big Windows, creating an Inviting and Comfortable atmosphere. Featuring a Bold and Dramatic Interior with Open Floor Plan, 3 BR's, 2 BA's, and 3 Car Garage, this Ranch-style Home offers Ample room for Relaxation and Entertainment. The heart of this Home is the Beautiful Kitchen adorned with Custom Cabinetry, Bookmatched Waterfall Countertop for an Exquisite aesthetic look and Extended Center Island. Whether you're a Culinary Enthusiast or simply enjoy gathering with loved ones, this Kitchen is a Chef's Dream and will be the central spot for Entertaining. The Master Suite is quietly Tucked away in the back for Optimal Privacy and boasts a stylish Accent Wal and Tray Ceiling creating a Serene Retreat. Spa like En-Suite Bathroom with Stunning Tile Work, Glass-enclosed Shower with Rain Head Faucet and Freestanding Tub for a touch of Opulence to your daily routine. Among the standout features are Engineered Hardwood Flooring throughout, Vaulted Ceiling, Wainscoting paneling in Dining Area that add a touch of Elegance and a Spacious Home Office with Double doors. Stepping down outside you reach the Stunning Screened Porch with Intricate Wood work, as well as a sizable Deck as an added bonus with Propane Hookup for Your Grilling Equipment and Huge Storage Pad in Crawlspace, a Practical Solution for keeping your belongings organized. Beyond the property, the vibrant community of Tellico Village offers an array of Recreational Facilities including a Wellness Center, Golf, Yacht Club, Walking & Hiking Trails, Boating and Water Sports, all just minutes away from this Stunning Home!
- Type:
- Land
- Sq.Ft.:
- n/a
- Status:
- Active
- Beds:
- n/a
- Lot size:
- 27.62 Acres
- Baths:
- MLS#:
- 1270401
ADDITIONAL INFORMATION
Here is your chance to own 27 +/- Beautiful acres in Loudon County! This property is beautiful with several building sites. A great Homestead or family compound that you have always dreamed of! This is an income producing property with Three Billboards on site with lease agreements through Lamar Signs! What an INVESTMENT! Call and schedule your showing and learn more about this opportunity today! **Restrictions against manufactured homes will be placed on the property prior to closing** Buyer and Buyers agent to verify any and all info- Buyer responsible for any Rollback taxes if they choose not to maintain Greenbelt status Please allow 72 hr response time on offers.
$91,500
124 Inagehi Way Loudon, TN 37774
- Type:
- Land
- Sq.Ft.:
- n/a
- Status:
- Active
- Beds:
- n/a
- Lot size:
- 0.26 Acres
- Baths:
- MLS#:
- 1270353
- Subdivision:
- Mialaquo Coves
ADDITIONAL INFORMATION
''Discover an exceptional opportunity in the heart of Tellico Village's esteemed Mialaquo Coves subdivision. This buildable lot promises the perfect canvas for your future dream home, offering breathtaking seasonal lake views and convenient lake access.
$488,000
280 Robinson Tr Loudon, TN 37774
- Type:
- Single Family
- Sq.Ft.:
- 2,199
- Status:
- Active
- Beds:
- 5
- Lot size:
- 0.46 Acres
- Year built:
- 2023
- Baths:
- 4.00
- MLS#:
- 1270163
- Subdivision:
- Robinson Trail
ADDITIONAL INFORMATION
You do not want to miss seeing this beautiful home that features 5 BR/3.5 BA (5th BR can be bonus). The main level boasts an open floor plan, kitchen w-titled back splash & granite tops/breakfast room, living room, powder room, laundry room, 2 BR/2 BA, and a 2-car garage. The master ensuite features a walk in tiled shower-dual vanities/w-granite countertop-access to the laundry room from the master- The 2nd level offers 3 BD/One could used as a bonus room/office/craft room, a full bath and sitting area that is perfect for a reading nook/gaming area- There is plenty of extra storage space in the home and attic storage-new professional landscape-Buyer to verify square footage
$349,900
128 Smokies View Loudon, TN 37774
- Type:
- Land
- Sq.Ft.:
- n/a
- Status:
- Active
- Beds:
- n/a
- Lot size:
- 0.88 Acres
- Baths:
- MLS#:
- 1270162
- Subdivision:
- Tennessee National Pod 8
ADDITIONAL INFORMATION
Golden opportunity to own one of the choice view lots in TN National, the premier resort style golf/waterfront community just a short drive from Knoxville and the Great Smoky Mountains National Park! This development is a must see and due to its fabulous appeal it is quickly filling up, as it offers amenities such as restaurants, pools, an amazing club house, walking trails, various sport courts, a private marina with boat slips, and one of the top golf courses in the state, notably a Greg Norman Signature course! Level to slightly rolling, and backing to fairway, the elevation is just high enough to capture water views of the Tennessee River! Close to an acre (.88), and includes a beautiful and rarely found grouping of old growth hardwood trees at rear of the lot, which adds character, shade, and natural privacy. Excellent building site, so very little grading or lot prep will be needed. Come build your dream home in this premier sought-after development!
- Type:
- Land
- Sq.Ft.:
- n/a
- Status:
- Active
- Beds:
- n/a
- Lot size:
- 0.91 Acres
- Baths:
- MLS#:
- 1270122
- Subdivision:
- Vineyard Cove
ADDITIONAL INFORMATION
LAKE FRONT COMMUNITY!!! Build your dream home in this beautiful neighborhood of Vineyard Cove. This lakefront community is on the main channel of the Tennessee River with mountain and lake views and direct lake access from your own private neighborhood cove boat launch. Property is located across from the common area with a waterfront view. Quick access to I-75. Minutes to Loudon and Lenoir City, less than 10 minutes to Turkey Creek in West Knoxville and convenient to Oak Ridge.
$539,900
Sugarlimb Rd Loudon, TN 37774
- Type:
- Land
- Sq.Ft.:
- n/a
- Status:
- Active
- Beds:
- n/a
- Lot size:
- 29.46 Acres
- Baths:
- MLS#:
- 1269894
ADDITIONAL INFORMATION
Hard to Find Loudon Co Acreage close in. Almost 30 acres of beautiful hardwoods sloping gently from Old Sugar Limb Rd up. Per the sellers the back of the property has views of Watts Bar lake. Easy access to Highway 11 or I-75.
- Type:
- Condo
- Sq.Ft.:
- 3,005
- Status:
- Active
- Beds:
- 3
- Year built:
- 2007
- Baths:
- 3.00
- MLS#:
- 1269452
- Subdivision:
- Chota Landing
ADDITIONAL INFORMATION
Beautiful example of Townhome living in Tellico Village. Just minutes from the Yacht Club and Blue Heron restaurant. Freshly painted inside. New screened in back porch, fan, and composite decking. New Tarazu epoxy garage floor. New cooktop in kitchen. Clear water system installed in kitchen. New Samsung Washer/Dryer will convey. New HVAC system. Fantastic location in the heart of Tellico Village! Must see. This one won't last long!!
- Type:
- Single Family
- Sq.Ft.:
- 2,304
- Status:
- Active
- Beds:
- 4
- Lot size:
- 2.1 Acres
- Year built:
- 2023
- Baths:
- 2.00
- MLS#:
- 1268927
- Subdivision:
- The Cove At Blackberry Ridge Phase 1 Rev
ADDITIONAL INFORMATION
Beautiful Brand New Waterfront Home, set amidst the stunning scenery of Loudon. Welcome to 249 Lake Ridge Drive Loudon. Situated at the rear of a gated subdivision, this large 2.1 acre lot includes a generous amount of water frontage & provides great views of the surrounding area as the rear of the property slopes down towards the water. Beautiful 3 bedrooms and additional office/bonus room. Open Kitchen Living room with bright airy feel. Custom Kitchen Aid appliances to stay. View Gorgeous Mountain and Water views from the large Living room windows. The oversized Owners suite feels retreat like, as you have private views of the water. Luxurious ensuite bath and enormous walk in closet. This lot comes with one private boat slip; B17. HOA fee is $600 per year and covers boat slip and home. What a deal!! Over sized garage is large enough for 2 full sized vehicles/full sized trucks and boat with trailer. Custom pet bath is tiled and ready for your fur baby. Owners have installed a central vacuuming system for convivence. This home has so much to offer. Minutes to the Interstate and city of Loudon. Call today to book your private showing. Chandelier pictured in the owners suite bathroom has been replaced with another light, and does not convey.
$274,800
135 Smokies View Loudon, TN 37774
- Type:
- Land
- Sq.Ft.:
- n/a
- Status:
- Active
- Beds:
- n/a
- Lot size:
- 0.57 Acres
- Baths:
- MLS#:
- 1268344
- Subdivision:
- Tennessee National Pod 8
ADDITIONAL INFORMATION
Come and build your Dream Home with a splendid view of the Celebrated Tennessee National Golf course. This lot is perfect for a walk-out basement and spanning golf views. Come and enjoy all the amenities currently in place as well as the planned amenities currently being built. Fantastic opportunity to be a part of this growing Lake & Golf Community which offers owners-24/7/365 Guarded & Gated Community-Separate Gates leading to individual Tennessee National Neighborhoods (owners have a fob)-Greg Norman Signature Private Golf Course-Saltwater Pool-Sunset Saloon & Top Tracer Driving Range - Grill, Bar, Firepits, & Driving Range-Silos Restaurant- Covered & Uncovered Marina Slip available for lease & Boat, Kayaks & Standup Paddle Boards for rent-Pickleball Courts (coming soon)-Tennessee National offers several miles of nature trails and Coming Soon... Waterfront Restaurant, Coffee Shop and Pickleball Courts!
| Real Estate listings held by other brokerage firms are marked with the name of the listing broker. Information being provided is for consumers' personal, non-commercial use and may not be used for any purpose other than to identify prospective properties consumers may be interested in purchasing. Copyright 2025 Knoxville Area Association of Realtors. All rights reserved. |
Loudon Real Estate
The median home value in Loudon, TN is $405,500. This is higher than the county median home value of $363,300. The national median home value is $338,100. The average price of homes sold in Loudon, TN is $405,500. Approximately 58.25% of Loudon homes are owned, compared to 31.87% rented, while 9.88% are vacant. Loudon real estate listings include condos, townhomes, and single family homes for sale. Commercial properties are also available. If you see a property you’re interested in, contact a Loudon real estate agent to arrange a tour today!
Loudon, Tennessee 37774 has a population of 5,921. Loudon 37774 is less family-centric than the surrounding county with 18.26% of the households containing married families with children. The county average for households married with children is 23.03%.
The median household income in Loudon, Tennessee 37774 is $52,794. The median household income for the surrounding county is $66,151 compared to the national median of $69,021. The median age of people living in Loudon 37774 is 42.9 years.
Loudon Weather
The average high temperature in July is 88.5 degrees, with an average low temperature in January of 27.7 degrees. The average rainfall is approximately 53.2 inches per year, with 4.8 inches of snow per year.

