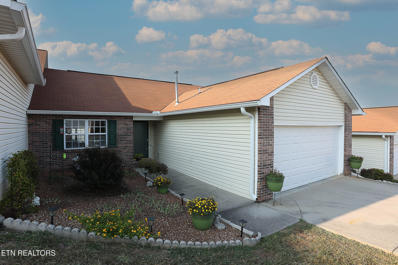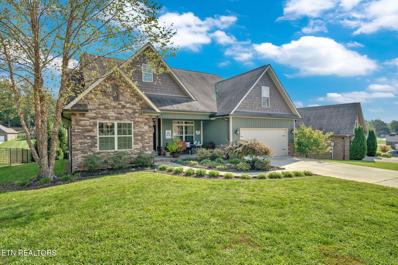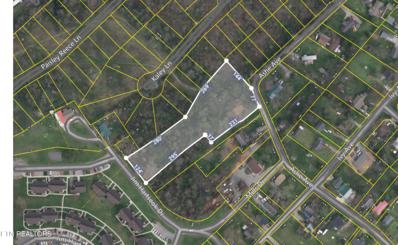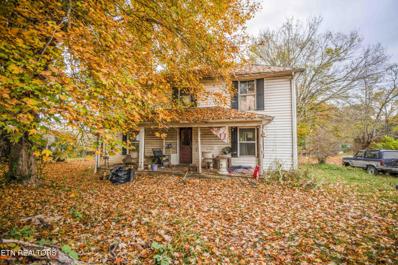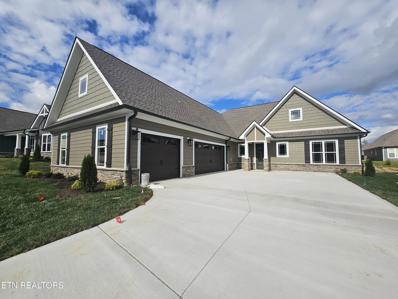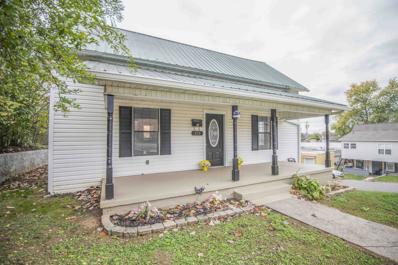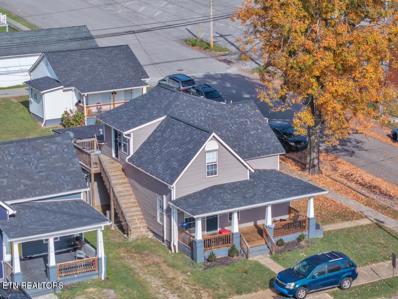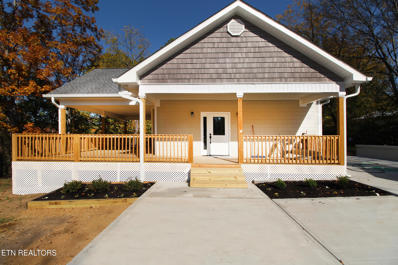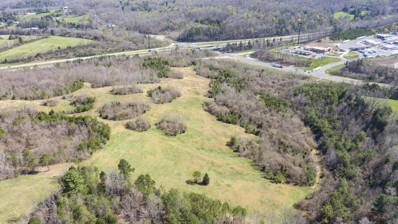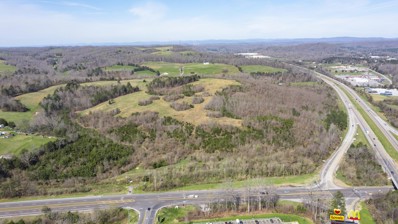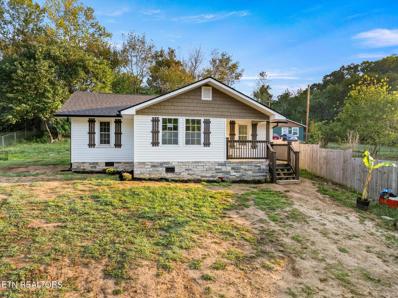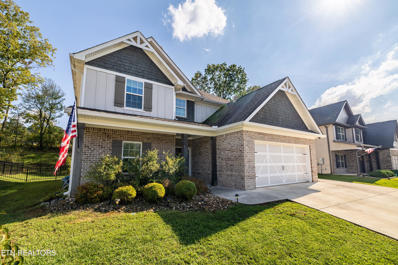Lenoir City TN Homes for Rent
- Type:
- Condo
- Sq.Ft.:
- 1,263
- Status:
- Active
- Beds:
- 2
- Lot size:
- 0.05 Acres
- Year built:
- 2000
- Baths:
- 2.00
- MLS#:
- 1282391
- Subdivision:
- Executive Meadows
ADDITIONAL INFORMATION
COMING SOON! Showings begin at the OPEN HOUSE this Saturday (11/16/24) from 2-4pm. Welcome to this charming 2-bedroom, 2-bath condo, spanning 1,263 square feet & nestled in the highly sought-after Executive Maedows. Meticulously maintained, this delightful home exudes care and comfort. The well-manicured lawn, lovingly tended by the HOA, adds to the property's allure. Positioned in a tranquil and desirable community where homes rarely stay on the market for long, this condo offers both ease and convenience. Don't miss the chance to make this exquisite property your own.
- Type:
- Single Family
- Sq.Ft.:
- 3,030
- Status:
- Active
- Beds:
- 4
- Lot size:
- 0.26 Acres
- Year built:
- 2021
- Baths:
- 4.00
- MLS#:
- 1282421
- Subdivision:
- The Grove At Harrison Glen
ADDITIONAL INFORMATION
Welcome to 209 E. Glenview Drive, Lenoir City - a charming, better-than-new home nestled in a desirable, quiet neighborhood. This property offers four spacious bedrooms and three and a half baths across a well-maintained floor plan designed with comfort and style in mind. Bonus/media room offers flexibiltiy for your lifestyle. As you enter, you're greeted by a massive two-story fireplace in the living area, with large windows that allow natural light to pour in, creating a warm and inviting atmosphere. The kitchen features bright cabinetry, modern appliances, and ample granite counter space, making it perfect for both cooking and entertaining. Each bedroom offers generous space and storage, with the main-level primary suite including an en-suite bath for added privacy. Outside, a large level backyard awaits - ideal for outdoor activities, gardening, or simply enjoying the serene surroundings. This home is conveniently located near schools, shopping, and dining, offering easy access to local amenities while maintaining a sense of peace and privacy. 209 E. Glenview Drive is a must-see in Lenoir City. Don't miss this opportunity - schedule your private showing today!
- Type:
- Single Family
- Sq.Ft.:
- 2,513
- Status:
- Active
- Beds:
- 4
- Lot size:
- 0.23 Acres
- Year built:
- 2013
- Baths:
- 3.00
- MLS#:
- 1282554
- Subdivision:
- Carrington
ADDITIONAL INFORMATION
This immaculate home in the highly sought-after Carrington Subdivision in Lenoir City, TN is just a few minutes from I-75 and Turkey Creek, with lots of restaurants and shopping. This well-maintained home features 4 bedrooms and 3 full baths, all on the main level, with a bonus room over the garage. There are coffered ceilings in the living room with hardwood floors that continue into the kitchen, dining area and breakfast nook. The bathrooms and laundry have ceramic tiles and the bedrooms are carpeted. The kitchen has lots of storage, along with granite countertops and a raised dishwasher for easy loading and unloading. This home features an open floor plan. The master suite has two walk-in closets, a whirlpool tub, double sinks and a walk-in shower. There is also a bonus room upstairs for extra storage, an office, craft room, workout room, or whatever you desire. There is a private covered back porch and professional landscaping with great curb appeal. All information, including square footage, taken from tax records and sellers and deemed to be reliable but not guaranteed and should be verified to the buyer's satisfaction.
$1,300,000
Waller Ferry Rd Lenoir City, TN 37771
- Type:
- Land
- Sq.Ft.:
- n/a
- Status:
- Active
- Beds:
- n/a
- Lot size:
- 5.32 Acres
- Baths:
- MLS#:
- 1282516
ADDITIONAL INFORMATION
Positioned in a highly accessible and visible location, this premier piece of land offers an outstanding investment opportunity. With an impressive 505 feet of road frontage on Highway 321 and an additional 365 feet on Waller Ferry Road, this property provides exceptional exposure and access, perfect for a variety of development possibilities. With close proximity to both Interstate 75 and Interstate 40, this location ensures quick connectivity to major routes, making it ideal for businesses or services that depend on high visibility and ease of access. Located near a range of essential amenities, the property offers convenient access to shopping, hotels, schools, hospitals, and an array of popular restaurants—making it a strategic choice for any commercial venture. Take advantage of this prime location and its unique positioning in a fast-growing area. Don't miss out on this rare find with unmatched road frontage and proximity to everything you need for success!
- Type:
- Land
- Sq.Ft.:
- n/a
- Status:
- Active
- Beds:
- n/a
- Lot size:
- 1.98 Acres
- Baths:
- MLS#:
- 1282397
- Subdivision:
- Ashemore Ph 2
ADDITIONAL INFORMATION
1.98+/- Acres in Lenoir city- city water and sewer are available ZONED R-3
- Type:
- Single Family
- Sq.Ft.:
- 2,304
- Status:
- Active
- Beds:
- 4
- Lot size:
- 9.71 Acres
- Year built:
- 1942
- Baths:
- 1.00
- MLS#:
- 1282188
ADDITIONAL INFORMATION
''DIYers and Handymen Take Notice!'' American foursquare sitting on over 9 wooded, rolling acres. Conveniently located near the I-40 and I-75 split/merger and minutes from Lenoir City's medical, shopping and dining. This home is in much need of some TLC and being sold ''AS IS''. Buyer to verify all information.
- Type:
- Single Family
- Sq.Ft.:
- 2,065
- Status:
- Active
- Beds:
- 3
- Lot size:
- 0.23 Acres
- Year built:
- 2024
- Baths:
- 2.00
- MLS#:
- 1282008
- Subdivision:
- Haven Hill
ADDITIONAL INFORMATION
Under construction main level living. This home is full of upgrades and high end features including large walk in tile shower in owner's bathroom, upgraded appliances, soft close cabinetry, LVP throughout, solid shelving in all closets, massive walk in pantry, and much more. The home also boasts a large oversized 3 car garage. HOA covers community pool, pickle ball court, clubhouse with fitness area, and lawncare.
- Type:
- Single Family
- Sq.Ft.:
- 1,736
- Status:
- Active
- Beds:
- 4
- Lot size:
- 5.32 Acres
- Year built:
- 1998
- Baths:
- 3.00
- MLS#:
- 1281934
ADDITIONAL INFORMATION
***Motivated Sellers*** Welcome to this charming mini farm on over 5 acres, offering a peaceful and private setting that's perfect for those seeking a blend of country living with modern updates. The home features brand new luxury vinyl plank (LVP) flooring throughout along with new baseboards. Fresh paint inside and out, including interior doors, cabinets and trim gives the home a fresh, move-in ready atmosphere. The spacious kitchen is a standout, with new appliances, a beautiful backsplash, and butcher block countertops. Both master bathrooms have been updated with new vanities topped with granite and new toilets in all the bathrooms. The property offers a fenced area in both the front and back yards, perfect for pets or livestock, and includes a pond in the front yard and a natural spring in the back, adding to the tranquil setting. The parking area in the back has hookups to accommodate an RV. The home boasts a new sewage system for added peace of mind. Don't miss out on this unique opportunity—schedule your showing today!
$190,000
402 W 2nd Ave Lenoir City, TN 37771
- Type:
- Single Family
- Sq.Ft.:
- 980
- Status:
- Active
- Beds:
- 2
- Lot size:
- 0.09 Acres
- Year built:
- 1945
- Baths:
- 1.00
- MLS#:
- 1281883
- Subdivision:
- Payne Map Of Lenoir City
ADDITIONAL INFORMATION
This home is ready to move in, featuring 2 bedrooms and 1 bathroom ample kitchen and nice living room with a fireplace, this place is ready for you right on time for the holidays, don't miss this opportunity and book your showing today!
- Type:
- Single Family
- Sq.Ft.:
- 1,684
- Status:
- Active
- Beds:
- 3
- Lot size:
- 0.2 Acres
- Year built:
- 1900
- Baths:
- 3.00
- MLS#:
- 1502903
ADDITIONAL INFORMATION
Newly renovated charmer in the heart of Lenoir City just a short *walk* from coffee shops, ice cream parlors, the local library, and all that Lenoir City's downtown district has to offer! Enjoy three bedrooms, 2.5 bathrooms with the Master Bedroom and its generous bathroom and on the main level just off of the living room, affording comfortable living and easy entry from the front of the home. Enter the Laundry Room from either the Master Bedroom or from the breakfast nook/office space, allowing for convenient washing and folding from the Master Bedroom while still offering easy access for the whole family and guests. The spacious kitchen welcomes you with views of the mountains, your own beautiful pool, and HUGE surrounding deck. Walk around outside and you'll find ample parking in the back, side, and front of this home with a walk-in storage and workshop area underneath the house ready for your tools, projects, and holiday décor. FHA and USDA loan eligible! Come settle into this beautifully remodeled home by Christmas with little to no money down! Enjoy the video tour and schedule your in-person viewing of this gem today. Video Tour available on Youtube! https://youtu.be/KsqrgLs0H94 Pool liner comes with a 15 year warranty. Agent is related to seller.
$279,000
610 N A St Lenoir City, TN 37771
- Type:
- Single Family
- Sq.Ft.:
- 1,080
- Status:
- Active
- Beds:
- 3
- Lot size:
- 0.08 Acres
- Year built:
- 1993
- Baths:
- 2.00
- MLS#:
- 1281789
- Subdivision:
- Payne Map Of Lenoir City
ADDITIONAL INFORMATION
A tranquil home in a vibrant, accessible community, 610 North A St offers both style and functionality. The floorpan is perfect for entertaining or enjoying time with family. The design emphasizes natural light that fills the space with warmth and a sense of openness. The kitchen features sleek stainless steel appliances as well as a washer and dryer. The home features three bedrooms, the master suite is complemented by an en-suite bathroom. For additional comfort, the home is equipped with a new central heating and air unit. This property offers an expansive lot and a charming covered porch providing ample space for outdoor activities and enjoyment. This home is ideally located 3 minutes away from the historic downtown area of Lenoir City, where you'll find a wide variety of local shops, restaurants, and cafes. Whether you're looking to explore the area's rich history, grab a bite to eat, or do some shopping, everything you need is conveniently nearby. This home blends modern amenities with a peaceful, convenient location , offering a rare combination of comfort and practicality. Schedule your appointment today!
- Type:
- Multi-Family
- Sq.Ft.:
- 2,386
- Status:
- Active
- Beds:
- n/a
- Year built:
- 1940
- Baths:
- MLS#:
- 1281725
- Subdivision:
- Payne Map Of Lenoir City
ADDITIONAL INFORMATION
401 W Broadway St. a recently renovated property, is a versatile investment featuring a well-maintained triplex and a separate 2 bed, 1 bath house, all on one parcel. The triplex includes a mix of unit sizes: a spacious 3 bed, 2 bath, a 3 bed, 1 bath, and a 2 bed, 1 bath—providing flexible options for tenants and maximizing rental income. Ideal for investors looking to add stable, updated units to their portfolio in a desirable area.
$139,000
Montview Drive Lenoir City, TN 37771
- Type:
- Land
- Sq.Ft.:
- n/a
- Status:
- Active
- Beds:
- n/a
- Lot size:
- 1.13 Acres
- Baths:
- MLS#:
- 1281695
- Subdivision:
- Clinch View Est Unit 1
ADDITIONAL INFORMATION
Need a great lot to build your dream home that is super convenient to restaurants, shopping, and more. The 1.13 acre lot is wooded and mostly level. Possibilities are endless. 200ft wide by 250ft deep with a slope gentle enough for a crawl space or basement. Montview Rd is a dead end road with little traffic. You're 1 mile away from interstate 40 & 3 miles away from Melton Hill Dam & 6 miles away from downtown Lenoir City.
- Type:
- Condo
- Sq.Ft.:
- 1,856
- Status:
- Active
- Beds:
- 3
- Year built:
- 2005
- Baths:
- 3.00
- MLS#:
- 1281033
- Subdivision:
- Executive Meadows
ADDITIONAL INFORMATION
Charming end unit with versatile space! Welcome to this lovely 3-bedroom 3 full bath w/basement home featuring a spacious living room with a trey ceiling, gas fireplace, and French doors that open into a sunroom with abundant natural light. The layout is perfect for relaxation. The versatile walkout basement offers a large room that can serve as a 3rd bedroom, media room, or whatever you envision, along with an additional 500 square feet of unfinished space currently used for storage. Recent upgrades include new HVAC, beautifully tiled bathroom flooring, modern fixtures, and fresh paint. Enjoy the convenience of a 2-car garage and the privacy of an end unit in a fantastic location. Maintenance-free living. Schedule a showing today!
- Type:
- Single Family
- Sq.Ft.:
- 2,436
- Status:
- Active
- Beds:
- 4
- Lot size:
- 1.53 Acres
- Year built:
- 1930
- Baths:
- 3.00
- MLS#:
- 1280738
ADDITIONAL INFORMATION
BEAUTIFUL HOMESTEAD, NEWLY REMODELED INSIDE AND OUT! AMAZING DETACHED MASSIVE 3 BAY GARAGE BUILDING! PLUS ADDDITONAL GARGAGE. PROPERTY CAN BE USED AS RESIDENCE, OFFICE, BUSINESS, RENTAL. BILLBOARD DOES NOT CONVEY! ZONED C-2 COMMERCIAL DISTRICT
- Type:
- Single Family
- Sq.Ft.:
- 2,210
- Status:
- Active
- Beds:
- 3
- Lot size:
- 0.56 Acres
- Year built:
- 1973
- Baths:
- 3.00
- MLS#:
- 1280746
- Subdivision:
- Northview Est
ADDITIONAL INFORMATION
Welcome to this beautiful split foyer home, perfectly situated on a spacious lot of just over half an acre in Lenoir City. This charming residence features three bedrooms and two and a half baths, making it ideal for anyone looking for extra space. Step inside to find a freshly painted interior with new hardwood flooring and carpet, creating a warm and inviting atmosphere throughout. The living area is perfect for entertaining! The kitchen offers access to the deck out back. A great place to enjoy convenient outdoor entertainment. The master suite includes a full bath, while two additional bedrooms and a full bath ensure plenty of space for everyone. You'll enjoy a two-car garage, plus an additional garage perfect for storing boats, ATVs, and other recreational vehicles. The expansive backyard offers endless possibilities for outdoor activities and relaxation. Downstairs features a lovely family room with a wood burning fireplace and bar. Recent upgrades include a new septic system and a completed survey, providing peace of mind. Conveniently located near shopping, parks, schools, dining, golf, and lakes, this home also offers easy access to Interstate 75 and Interstate 40, making commuting a breeze. Located in a quiet Cul-de-Sac. Don't miss your chance to own this fantastic property! Schedule a showing today!
$409,900
2360 Mealer Rd Lenoir City, TN 37771
- Type:
- Single Family
- Sq.Ft.:
- 1,500
- Status:
- Active
- Beds:
- 3
- Lot size:
- 0.81 Acres
- Year built:
- 1996
- Baths:
- 2.00
- MLS#:
- 1280656
- Subdivision:
- W T Hubbard
ADDITIONAL INFORMATION
Amazing like a new construction 3 bedroom/2 bath home. Completely remodeled, new electrical, plumbing, roof, HVAC, doors, windows and more. It features: Open floorplan, beautiful kitchen with stainless steel appliances, granite counter tops, huge wrap around porch, Unfinished basement that you can use as storage or future expansion, two car garage detached, corner lot, large level lot of almost one acre, patio, no HOA, no restrictions, and just 10-15 minutes from Farragut. This home is a must see.
$5,950,000
9011 Highway 321 N Lenoir City, TN 37771
- Type:
- Land
- Sq.Ft.:
- n/a
- Status:
- Active
- Beds:
- n/a
- Lot size:
- 124 Acres
- Baths:
- MLS#:
- 2750243
- Subdivision:
- Subdiv/develop
ADDITIONAL INFORMATION
Approximately 124 acres of prime development opportunity with easy access to Interstate 40, Oak Ridge tech corridor, Lenoir City, and Roane county business park. Sweeping mountain views. Sited at the corner of I-40E and Hwy 321N in Lenoir City at exit 364. Over 2,000' of highway frontage along Interstate 40. Seller is willing to subdivide and sell commercial out parcels. Electric and natural gas pipeline on property. Water and sewer area available across HWY 321. Measurements and tax information are approximate. This sale includes parcel ID: 002 094.00, 002O A 001.00, 002 093.00, and 005 003.00. This does not include a 5 acre parcel (survey TBD) at the corner of I-40 and Hwy 321 along the entrance to be developed by purchaser.
$1,625,000
0 Highway 321 Lenoir City, TN 37771
- Type:
- Land
- Sq.Ft.:
- n/a
- Status:
- Active
- Beds:
- n/a
- Lot size:
- 5 Acres
- Baths:
- MLS#:
- 2750237
- Subdivision:
- Subdiv
ADDITIONAL INFORMATION
Seller willing to subdivide approximately 5 acres for a prime commercial site along the intersection for Interstate 40 and US Highway 321. Purchaser will be responsible for providing entrance to the property and agreeable access easement. Gas and electricity are available on property. Water will need to be brought under Highway 321. Sewer to be upsized and lift station to be moved to accommodate entrance per city requirements. Storm water to be retained on purchasers property. Call with any questions.
$390,000
782 West Lane Lenoir City, TN 37771
- Type:
- Single Family
- Sq.Ft.:
- 1,980
- Status:
- Active
- Beds:
- 3
- Lot size:
- 0.45 Acres
- Year built:
- 1972
- Baths:
- 2.00
- MLS#:
- 1279821
- Subdivision:
- Glenn Johnson
ADDITIONAL INFORMATION
SELLER WILL PAY $2500 TOWARD BUYER COSTS w acceptable contract. All Brick Lenoir City 3BR +Office 2BA Basement Rancher Metal Roof. 1 Car Basement Garage/Workshop.(1400sq ft) +2 Car MaxSteel Carport. Spread out in nearly 2000sq ft open feel on one level. Established neighborhood close to everything with no city taxes!(Near end of Dead End Rd) Everyone will gather in the wonderful updated kitchen that includes: Solid Surface Countertops, Oversized Island w Storage **Slide out Pan Drawers**, Stainless Steel Appliances. Upgraded Cabinets with Pull out Spice Rack, Pull out Drawers. LVF flooring. Gas Fireplace for cozy evenings in Living Room. Master bed with Private BA. Br 2 with Walk-in Closet to die for! Mudroom/Laundry includes scrub sink w storage closet. Office/Craft room ready for your winter projects. Need more room? FULL BASEMENT with workbench w wall heat and tons of natural light. Smart Thermostat. Plumbing updates Dec '24 Drink your coffee on the covered front porch or watch the wild life and enjoy the view from the covered back deck overlooking the fenced back yard. (Deck accessed from inside, exterior Ramp and steps) Sit on the swing deck for a better view of the Koi Pond. Goodman HVAC '2020 still under 10year parts Warranty. Storage shed includes power and light. Mature trees, Knockout Roses, Hydrangea, Pink Dogwoods and more will show off come Spring.
- Type:
- Single Family
- Sq.Ft.:
- 756
- Status:
- Active
- Beds:
- 2
- Lot size:
- 0.5 Acres
- Year built:
- 1932
- Baths:
- 1.00
- MLS#:
- 1278948
- Subdivision:
- Dan Jones Farm
ADDITIONAL INFORMATION
MOVE IN READY!! Cute little rancher with many upgrades including metal roof, windows, HVAC, water heater, concrete drive, renovated bath, gutters, laminate flooring, fresh paint inside and out. If you need a home and looking for affordability with low maintenance, look no further. 2 storage buildings will convey. Range and Refrigerator conveys. Covered front porch overlooking nice level lawn.
$479,900
300 N B St Lenoir City, TN 37771
- Type:
- Single Family
- Sq.Ft.:
- 2,402
- Status:
- Active
- Beds:
- 3
- Lot size:
- 0.11 Acres
- Year built:
- 1900
- Baths:
- 3.00
- MLS#:
- 1279121
- Subdivision:
- Payne Map Of Lenoir City
ADDITIONAL INFORMATION
SO MUCH CHARM IN THIS HISTORICAL HOME! 10 MINS FROM KNOXVILLE!!! Owner has made needed renovations to this home but has kept the vintage character. Enjoy the feel of yesteryear with the comfort of today. This home boasts original hardwood floors, archways, nice wooden doors, built-ins, nostalgic stairway with an entry to a large comfortable sunroom. Open kitchen with an abundance of cabinetry, new flooring, formal dining room, the laundry room has been enlarged for an added convenience, fresh paint, updated bathrooms, master on the main with 2 large bedrooms and full bath upstairs, large finished room with a bar for all those game day parties or hosting events, fairly new HVAC (gas), roof, 32X16 deck with a privacy fence, recent pergola was added and a concrete driveway for off street parking. Large house for the person needing extra space or a great home for entertaining, Walk to the popular up and coming Historical area of downtown Lenoir City with shopping, eateries and entertainment. Convenient to W. Knox, Smoky Mountains, Airport, I-40 and I-75
- Type:
- Single Family
- Sq.Ft.:
- 1,209
- Status:
- Active
- Beds:
- 3
- Lot size:
- 0.27 Acres
- Year built:
- 1956
- Baths:
- 2.00
- MLS#:
- 1278625
ADDITIONAL INFORMATION
Motivated Seller!! Ready for move-in, modern and renovated home. Beautiful Lot, with a lot of opportunities to create a perfect outdoor entertainment spot! Enjoy the peace of mind of new roof, and AC! Also, new siding, new windows, electrical update, new appliances. Laundry connections ready. Just painted, with new LVP flooring. Do not miss this home! Extra storage in Shed included!
- Type:
- Single Family
- Sq.Ft.:
- 2,605
- Status:
- Active
- Beds:
- 4
- Lot size:
- 0.27 Acres
- Year built:
- 2017
- Baths:
- 4.00
- MLS#:
- 1278712
- Subdivision:
- Carrington
ADDITIONAL INFORMATION
Welcome to your new sanctuary in the heart of Lenoir City! Welcome to your dream home! This beautiful 4-bedroom, 3.5-bath residence boasts over 2,600 square feet of open-concept living space, perfect for modern lifestyles. Nestled in a charming neighborhood surrounded by beautiful homes, this stunning residence offers the perfect blend of comfort and convenience. Seamlessly connect with family and friends in the spacious kitchen, dining, and living areas, complete with a cozy wood-burning fireplace for those chilly evenings. Enjoy the luxury of having your private retreat on the main floor, with three additional bedrooms upstairs—each with easy access to their own bathrooms. The upstairs also include a spacious bonus room perfect for movie nights, game days, or simply relaxing with loved ones! Step outside to your fenced backyard, ideal for entertaining or unwinding after a long day. The outdoor area features a second wood-burning fireplace, setting the stage for cozy gatherings or private time. Located in the charming community of Lenoir City, you'll enjoy a peaceful neighborhood with convenient access to local shops, parks, and schools.
- Type:
- Single Family
- Sq.Ft.:
- 2,856
- Status:
- Active
- Beds:
- 3
- Lot size:
- 0.5 Acres
- Year built:
- 2007
- Baths:
- 4.00
- MLS#:
- 1278409
- Subdivision:
- Sharp Est Unit 1
ADDITIONAL INFORMATION
Location, Location, Location! Nestled on a large corner lot in a peaceful, well-established neighborhood, this one-owner home offers unparalleled convenience. Just steps away from restaurants, shopping, schools, and medical facilities, with easy access to Hwy 321, yet in a quiet setting with calm streets perfect for your morning jog or dog walks. Property Highlights: * 3 levels of living space * 3 spacious bedrooms+ large bonus room * 3.5 baths * Eat-in kitchen and dining area * Large living room with a cozy fireplace-- perfect for lowering your winter heating bills! * 6 extra storage closets throughout * Abundant natural light and recently installed lighting fixtures * Walk-out basement with a huge den that can be used as separate living quarters, a 'man cave', or a quiet retreat. * Non-smoking home! Outdoor Features: * Brand-new wood deck overlooking a large backyard * Wooded area providing privacy and a peaceful bird-watching setting * Attached main level garage * ADT alarm system (hard wired) for security * Full-yard irrigation system * Fully fenced backyard with a 5ft black chain link fence * 240 sq. ft. storage building with additional mezzanine storage At just $198 per square foot, this home offers a tremendous value in Loudon County! Move-in ready and waiting for you! Schedule a tour today.
| Real Estate listings held by other brokerage firms are marked with the name of the listing broker. Information being provided is for consumers' personal, non-commercial use and may not be used for any purpose other than to identify prospective properties consumers may be interested in purchasing. Copyright 2025 Knoxville Area Association of Realtors. All rights reserved. |
Andrea D. Conner, License 344441, Xome Inc., License 262361, [email protected], 844-400-XOME (9663), 751 Highway 121 Bypass, Suite 100, Lewisville, Texas 75067


Listings courtesy of RealTracs MLS as distributed by MLS GRID, based on information submitted to the MLS GRID as of {{last updated}}.. All data is obtained from various sources and may not have been verified by broker or MLS GRID. Supplied Open House Information is subject to change without notice. All information should be independently reviewed and verified for accuracy. Properties may or may not be listed by the office/agent presenting the information. The Digital Millennium Copyright Act of 1998, 17 U.S.C. § 512 (the “DMCA”) provides recourse for copyright owners who believe that material appearing on the Internet infringes their rights under U.S. copyright law. If you believe in good faith that any content or material made available in connection with our website or services infringes your copyright, you (or your agent) may send us a notice requesting that the content or material be removed, or access to it blocked. Notices must be sent in writing by email to [email protected]. The DMCA requires that your notice of alleged copyright infringement include the following information: (1) description of the copyrighted work that is the subject of claimed infringement; (2) description of the alleged infringing content and information sufficient to permit us to locate the content; (3) contact information for you, including your address, telephone number and email address; (4) a statement by you that you have a good faith belief that the content in the manner complained of is not authorized by the copyright owner, or its agent, or by the operation of any law; (5) a statement by you, signed under penalty of perjury, that the information in the notification is accurate and that you have the authority to enforce the copyrights that are claimed to be infringed; and (6) a physical or electronic signature of the copyright owner or a person authorized to act on the copyright owner’s behalf. Failure t
Lenoir City Real Estate
The median home value in Lenoir City, TN is $343,500. This is lower than the county median home value of $363,300. The national median home value is $338,100. The average price of homes sold in Lenoir City, TN is $343,500. Approximately 54.34% of Lenoir City homes are owned, compared to 35.24% rented, while 10.42% are vacant. Lenoir City real estate listings include condos, townhomes, and single family homes for sale. Commercial properties are also available. If you see a property you’re interested in, contact a Lenoir City real estate agent to arrange a tour today!
Lenoir City, Tennessee 37771 has a population of 9,953. Lenoir City 37771 is more family-centric than the surrounding county with 25.72% of the households containing married families with children. The county average for households married with children is 23.03%.
The median household income in Lenoir City, Tennessee 37771 is $51,296. The median household income for the surrounding county is $66,151 compared to the national median of $69,021. The median age of people living in Lenoir City 37771 is 34.4 years.
Lenoir City Weather
The average high temperature in July is 88.5 degrees, with an average low temperature in January of 28.2 degrees. The average rainfall is approximately 52.5 inches per year, with 6.2 inches of snow per year.
