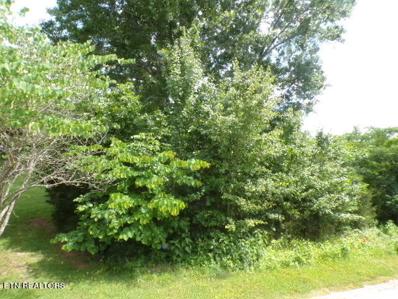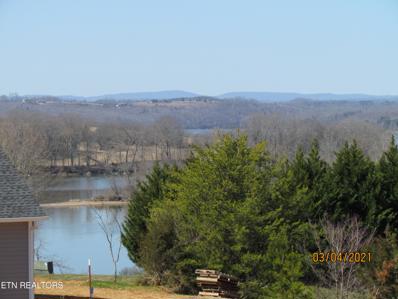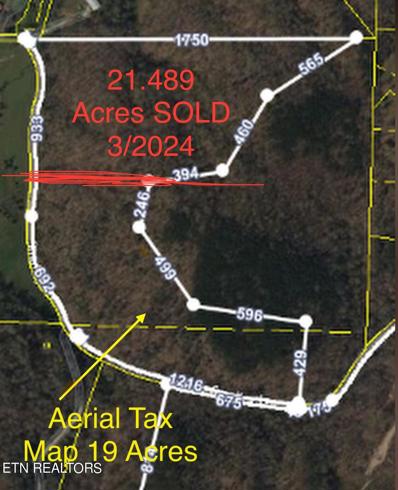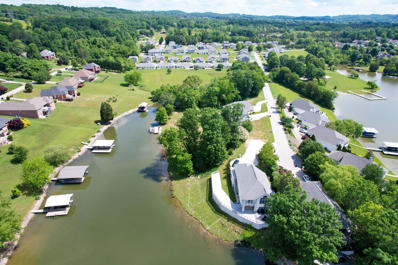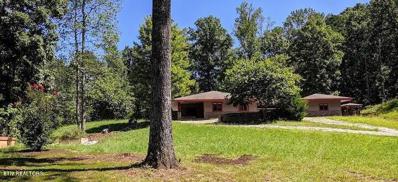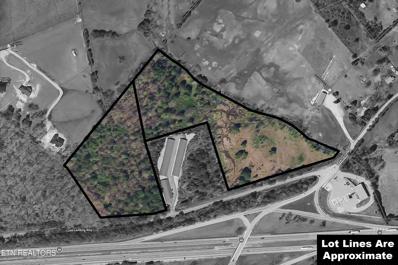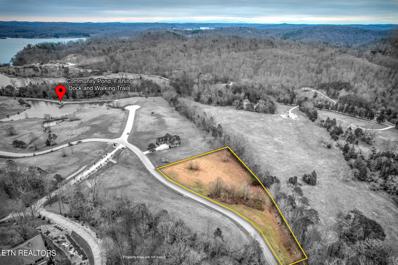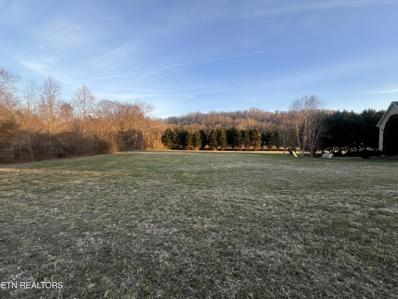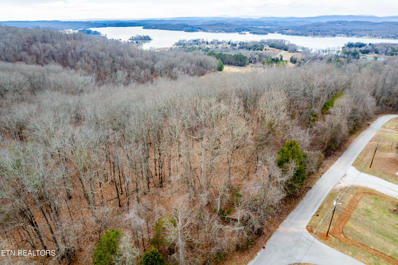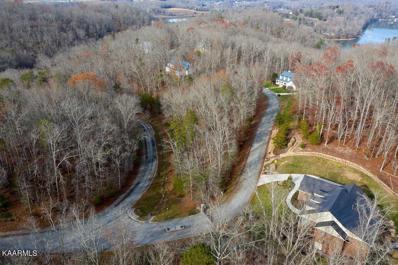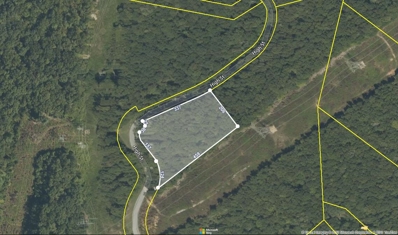Kingston TN Homes for Rent
- Type:
- Land
- Sq.Ft.:
- n/a
- Status:
- Active
- Beds:
- n/a
- Lot size:
- 0.51 Acres
- Baths:
- MLS#:
- 1265074
- Subdivision:
- Villages Of Center Farms
ADDITIONAL INFORMATION
Here is your opportunity for one of the last building lots in The Villages Of Center Farms. Bring your new home building plans to this rolling lot with lake views and some large trees. Located in a restricted community with many subdivision amenities.
- Type:
- Single Family
- Sq.Ft.:
- 2,016
- Status:
- Active
- Beds:
- 3
- Lot size:
- 2 Acres
- Year built:
- 1966
- Baths:
- 2.00
- MLS#:
- 1264615
ADDITIONAL INFORMATION
Looking for the perfect place to start a small homestead or mini farm? This may be just the place for you. Sitting on a spacious 2 acres, this 3 bedroom / 2 bathroom home awaits new memories to be made. Find yourself feeling at home cozied up next to a wood burning fireplace in the living room or on the large screened in back porch, overlooking your beautiful property. Enjoy country living while being just minutes from Watts Bar Lake, stores, restaurants and a hospital. With the flexibility to put your own touch and style on this home and land, the possibilities are endless!
- Type:
- Land
- Sq.Ft.:
- n/a
- Status:
- Active
- Beds:
- n/a
- Lot size:
- 1.4 Acres
- Baths:
- MLS#:
- 1264222
- Subdivision:
- Marble Bluff
ADDITIONAL INFORMATION
This Lake View, Seasonal Mountain View Property is approximately One and a Half Acres with Several Level, Cleared, Building Sites. Underground Utilities Available include: Water, Electricity, Internet & Phone. This Established Waterfront Subdivision Boasts, Unique Style Homes, and the HOA does have a Building Plan Approval Board, with an HOA Dues of $90 per Year. Minimum Square Feet for a Single Level Home is 1600 and Mobile Homes are Not Permitted. Lake Access with Boat Ramp is just 2 minutes from this Parcel. Convenient to Lenoir City & Kingston. Oak Ridge and West Knox Turkey Creek Shopping, Restaurants and Entertainment is just a short drive. Owner Financing Terms Offered to Qualified Buyers. This Parcel is one of the Last Lake View Lots in the Subdivision.
$125,000
Smalley Lane Kingston, TN 37763
- Type:
- Land
- Sq.Ft.:
- n/a
- Status:
- Active
- Beds:
- n/a
- Lot size:
- 19 Acres
- Baths:
- MLS#:
- 1263877
ADDITIONAL INFORMATION
19 PRIVATE ACRES located in Kingston TN maintained in the Greenbelt! Wooded with mountain views. Country setting with privacy and approx. 2,000 ft of road frontage...ALL just minutes from I-40 and Shopping, Watts Bar Lake with public boat ramps/access, Walking trails, City Park, Doggy Park and much more... ALL in the highly desired City of Kingston! Country Life just minutes from City Life...best of both worlds. Property is right next to the Highland Preserve but it is unrestricted/NO HOA. Call TODAY for more info or schedule to walk the property.
- Type:
- Land
- Sq.Ft.:
- n/a
- Status:
- Active
- Beds:
- n/a
- Lot size:
- 0.34 Acres
- Baths:
- MLS#:
- 703774
- Subdivision:
- Other
ADDITIONAL INFORMATION
This charming and picturesque 0.34 acre lakefront property on Watts Bar Lake in Kingston, Tennessee, offers the perfect blend of tranquility and natural beauty. Nestled along the serene shores of the lake, this property provides stunning views and direct access to the water, making it ideal for outdoor enthusiasts and nature lovers alike. Imagine waking up to the gentle sounds of the lake and enjoying your morning coffee while soaking in the breathtaking sunrise over the water. This property offers endless possibilities for creating your own private oasis. Whether you're looking to relax and unwind in a peaceful setting or take advantage of the numerous water activities available on Watts Bar Lake, this property truly offers the best of both worlds. Don't miss this rare opportunity to own a slice of waterfront paradise in beautiful Kingston, Tennessee.
$379,900
521 Calvin St Kingston, TN 37763
- Type:
- Single Family
- Sq.Ft.:
- 2,211
- Status:
- Active
- Beds:
- 2
- Lot size:
- 0.48 Acres
- Year built:
- 1983
- Baths:
- 2.00
- MLS#:
- 1263438
- Subdivision:
- Eblen Estates
ADDITIONAL INFORMATION
MOTIVATED SELLER.. Call today! All one level ranch on a level flat lot located in desirable Eblen Estates. Two oversized bedrooms with an office/craft room or 3rd bedroom option. Well established, walkable and quiet neighborhood. Located within minutes to schools (KES and CMS), shopping, restaurants and easy interstate access. Vaulted ceilings, large master with walk-in closet, ample storage and bonus/sun room. Updated kitchen in 2019 with stainless steel appliances, new HVAC in 2022 and metal roof in 2018.
$1,250,000
601 E Race Street Kingston, TN 37763
- Type:
- Other
- Sq.Ft.:
- 3,049
- Status:
- Active
- Beds:
- n/a
- Lot size:
- 8 Acres
- Baths:
- MLS#:
- 20242023
ADDITIONAL INFORMATION
Address of Opportunity!!! Great location--high traffic count & good visibility. This 8 acre tract includes 3 parcels, 6-bay garage, 4 lifts, his & her bath, office, lots of storage and detached 600sqft metal building with heat & air and storage trailer included. Signage, vacuum system, city water and sewer. 607 E Race St currently rents month to month for boat and RV storage--fenced with entry lock system. 609 E Race St currently zoned residential with a beautiful building site and great views. So many opportunities for all 3 parcels---restaurant, garage, workshop, tire store, etc. Must have notice to show, CALL TODAY!!!
- Type:
- Condo
- Sq.Ft.:
- 1,304
- Status:
- Active
- Beds:
- 2
- Lot size:
- 0.03 Acres
- Year built:
- 1999
- Baths:
- 2.00
- MLS#:
- 1261925
- Subdivision:
- Villages Of Center Farm
ADDITIONAL INFORMATION
Updated condo with large on-suite, new carpet and fresh paint throughout. This 2 bedroom a bath condo with a screened in sunroom and a small lake view is perfect for a relaxing lifestyle. Enjoy the Center Farm amenities that are also available such as access to the clubhouse, pool, boat ramp, playground and an outdoor cooking area.
$3,000,000
Address not provided Kingston, TN 37763
- Type:
- Single Family
- Sq.Ft.:
- 1,152
- Status:
- Active
- Beds:
- 2
- Lot size:
- 16.68 Acres
- Year built:
- 2004
- Baths:
- 1.00
- MLS#:
- 1260731
- Subdivision:
- Paint Rock Farm Lake Estates
ADDITIONAL INFORMATION
Two homes sitting on 16.68 acres with over 500 feet of waterfront to enjoy fishing, exploring and lake activities. Whether you are looking for a place to call home, a weekend getaway or an investment opportunity, the options are endless! In addition to the main house the property offers a 1 bedroom, 1 bath, 1497 sf guesthouse built in 2007. The main house possesses a 512 sf attached finished workshop, 1200 sf 3-bay open shed wired for 2- RV's, and public water. Both homes are custom built with stone and Hardie Plank siding, and quality finishes for low maintenance living. Open floor plan, Pella doors and windows with built-in blinds, custom shelving and cabinets, granite counter-tops, polished concrete floors, pocket doors, 4 foot overhang around the house and carport, tank-less water heaters, and central vacuums. Minutes to Long Island Marina. Convenient to Oak Ridge, West Knoxville and Lenoir City. Additional acreage available, see MLS listing #1253375. Property is gated, and not visible from the road. Please do not go out to the property without an appointment. Property is currently in Greenbelt for lower property taxes. Buyer must continue Greenbelt status or pay any rollback taxes.
- Type:
- Single Family
- Sq.Ft.:
- 3,560
- Status:
- Active
- Beds:
- 3
- Lot size:
- 0.53 Acres
- Year built:
- 1992
- Baths:
- 3.00
- MLS#:
- 1259087
- Subdivision:
- River Oaks
ADDITIONAL INFORMATION
Location, Location, Location!!! This one owner home Is ready to move in with lots of new updates throughout. Well thought-out home offers a spacious floor plan with master on the main and lots of new updates throughout. Freshly painted with New Light Fixtures and New kitchen that offers new cabinetry, granite and stainless steel appliances. Spacious living room and over-sized family room with new carpet and large screen TV included. Enjoy the spacious, fenced backyard with lots of decking and sunken hot tub. All brick and 2-car garage located in a beautiful waterfront subdivision with no HOA fees, 2 minutes to I40 and shopping. This one is ....A MUST-SEE...CALL TODAY!!!
- Type:
- Mixed Use
- Sq.Ft.:
- 7,586
- Status:
- Active
- Beds:
- n/a
- Lot size:
- 3 Acres
- Baths:
- MLS#:
- 20241303
ADDITIONAL INFORMATION
Approximately 8006 SQFT Class A building---Perfect for restaurant, event venue, church, offices, any type of large gatherings. Total occupancy for the building is 408. Offers spacious ballroom-with elevated stage that can hold upto 225 people, dressing rooms , and an additional banquet room, great outdoor space overlooking Watts Bar Lake and lots of parking. Conveniently located less than 5 minutes from I40. So many options for the right entrepreneurs...CALL TODAY!!!
$800,000
Lawnville Rd Kingston, TN 37763
- Type:
- Land
- Sq.Ft.:
- n/a
- Status:
- Active
- Beds:
- n/a
- Lot size:
- 20.24 Acres
- Baths:
- MLS#:
- 1255204
ADDITIONAL INFORMATION
Two Unrestricted Parcels Available in Kingston! Residential or Commercial development potential. Interstate exposure and access. 20.24 acres total. Wooded lots with creek. Give us a call today for more information.
- Type:
- Land
- Sq.Ft.:
- n/a
- Status:
- Active
- Beds:
- n/a
- Lot size:
- 1.48 Acres
- Baths:
- MLS#:
- 1254161
- Subdivision:
- Highland Reserve
ADDITIONAL INFORMATION
Build your dream home in this private, gated waterfront community. Amenities include a pool and screened in pavilion with fireplace & kitchen. Walking trails, stocked pond, and access to Watts Bar Lake. Do not miss an opportunity to own this 1.48 acre lot. Easy access to shopping, major interstates and a short drive to West Knoxville & McGhee- Tyson Airport. TN has no state income tax -& Highland Reserve has only county taxes.
$139,500
Decatur Hwy Kingston, TN 37763
- Type:
- Land
- Sq.Ft.:
- n/a
- Status:
- Active
- Beds:
- n/a
- Lot size:
- 5.22 Acres
- Baths:
- MLS#:
- 1253887
ADDITIONAL INFORMATION
This property provides 5.22 acres of wooded privacy and a section that is partially cleared. The acreage is zoned residential, but could potentially be rezoned into commercial. The road frontage is ideal for a business who wants to build on the front end of the property to gain exposure, but also great for someone who wants to build a home in the woods on the back of the property. The location is close to interstate access, Watts Bar Lake, Oak Ridge, and the town of Kingston. Please call listing agent for more information.
- Type:
- Single Family
- Sq.Ft.:
- 4,334
- Status:
- Active
- Beds:
- 4
- Lot size:
- 0.63 Acres
- Year built:
- 2003
- Baths:
- 3.00
- MLS#:
- 1252953
- Subdivision:
- Edgewater Estates
ADDITIONAL INFORMATION
Welcome to this spacious 4BR 3 BA home offering view of Watts Bar Lake and Lakeside Golf Course. The main level features a freshly painted open floor plan comprising generous living room, kitchen with stainless steel appliances, very large dining room and sunroom. The kitchen includes a bar island, ample cabinet storage, and a closet pantry. The laundry/Mud room leads to the 2-car garage and attached carport for your boat or RV. Sunroom onto the covered upper deck with lake view. The primary bedroom boasts a full bathroom and a spacious walk-in closet. Additionally, the second bedroom features a walk in closet. The newly refinished 1655 sq ft downstairs offers a large living area, a bedroom, full bathroom, storage room and utility closet, ideal for additional living space, in law suite. Also has natural gas hookup if you would like to add a gas stove or cozy fireplace. Quote has been give to add kitchen downstairs approx. $10K. HVAC 2011, New Garbage Disposal 2023, DW 2021, Hot Water Heater 2021, Carport new in 2013, Back Deck 2015 New Rood 2023. The property showcases beautiful outdoor spaces and brand new roof. Lake Access that is located between 162 and 170 Lakeside Drive. Let than a mile from Long Island Marina. Minutes to Kingston Schools, Close (approx. 30 Min) to west Knoxville shopping and Oak Ridge. This well-maintained home offers a perfect blend of comfort, convenience, and natural beauty. This home comes with a 1 year warranty! Ordered by Sellers Realtor. Call for a private showing today!
- Type:
- Land
- Sq.Ft.:
- n/a
- Status:
- Active
- Beds:
- n/a
- Lot size:
- 1.2 Acres
- Baths:
- MLS#:
- 1252229
- Subdivision:
- Garlington Pointe
ADDITIONAL INFORMATION
1.2 Acre LEVEL, DOUBLE LOT in a CUL-DE-SAC in a Peaceful Lakefront Community. Subdivison offers water and sewer hook up. Easy access to TWO DEEDED WATERFRONT PICNIC AREAS C and D. Parcels also include DEEDED BOAT SLIP 9 - Bring your dreams and building plans!
- Type:
- Land
- Sq.Ft.:
- n/a
- Status:
- Active
- Beds:
- n/a
- Lot size:
- 0.63 Acres
- Baths:
- MLS#:
- 1252227
- Subdivision:
- Garlington Point
ADDITIONAL INFORMATION
Beautiful, flat building lot that includes an adjoining lake access lot to enjoy waterfront access. Boat slip #4 and Picnic Lot A for this property. Bring your dreams and building plans!
$90,000
Lakescene Rd Kingston, TN 37763
- Type:
- Land
- Sq.Ft.:
- n/a
- Status:
- Active
- Beds:
- n/a
- Lot size:
- 5.2 Acres
- Baths:
- MLS#:
- 1251228
- Subdivision:
- Lookout View Estates
ADDITIONAL INFORMATION
Nestled in the tranquil embrace of nature, this exclusive opportunity offers over 5 acres of land, thoughtfully divided into six parcels, all sold together as one. With seasonal views that transform throughout the year, these parcels are the perfect backdrop for your vision. Property Highlights include: Prime Location: Situated in Lookout View Estates, this property combines the serenity of rural living with convenient access to nearby amenities. Utilities Ready: Electricity and water are available at the street, making your build process smoother. Expansive Lots: Each parcel ranges from 0.5 to 1.3 acres, providing ample space to create your dream home or a savvy investment. Minimal Restrictions: Let your creativity flow with few restrictions, allowing you to blend modern design with the natural landscape. Outdoor Enthusiast's Dream: Close to hiking trails, boating, and other outdoor activities, this location is ideal for those seeking an active lifestyle. Whether you're looking to build your forever home or craft a smart investment, these six parcels in Lookout View Estates are your blank canvas, ready to bring your vision to life.
- Type:
- Condo
- Sq.Ft.:
- 2,500
- Status:
- Active
- Beds:
- 2
- Year built:
- 2023
- Baths:
- 2.00
- MLS#:
- 1246957
- Subdivision:
- Lakeside Reserve Condomeniums
ADDITIONAL INFORMATION
Welcome to your crown jewel on Watts Bar Lake! This incredible 2,500 square foot 2 Bedroom + Office Condo is unparalleled in its construction and finishes. Welcome home to a world of elegance, comfort, and distinction, where captivating views of the mountains and lake become the focal point of every room and your lake lifestyle includes a sandy beach, boat-accessible island, community boat dock, and picnic area with campfire. You will find a 2+ car garage with attic storage awaiting your arrival. Walk right into the home from the garage or the covered front porch, where you will enter into a formal entry with closet that becomes the perfect place to greet guests. As you proceed down the hall, you will find a convenient laundry closet, full bath, guest bedroom and lovely private home office or 3rd bedroom. This hallway spills out into a spacious great room flooded with natural light and spectacular views. The gas fireplace, adorned with an awe-inspiring stacked stone facade, captivates all who enter the living room, adding a touch of sophistication to any gathering. The open kitchen, fit for any home chef, features shaker-style cabinetry, a center island and stainless steel KitchenAid appliances, creating a haven of culinary delights. Glass sliding doors in both the living room and primary suite walk out to a covered patio with lake and mountain panoramas. The primary suite is a manifestation of ultimate relaxation which includes the benefits of a well-lit walk-in closet with custom shelving as well as luxe ensuite bath with glass tiled walk-in shower with built-in bench seating. This unit sets an unrivaled standard of luxury living, where every detail has been meticulously crafted to offer the most extraordinary experience. These high-end finishes include factory-tinted high-definition Marvin windows, taller 7-foot interior doors, high quality interior trim, Trane heating/air, wide handicap accessible interior doors, 11 inches of concrete sound abatement between floors and sound barrier materials along concrete common walls. Tucked away in the park-like setting of a quiet cove lined with 100-year-old oak trees, this peaceful community is centrally located close to the shops, golf courses, and walking trails of Kingston, TN. The building itself is part of a cluster of six lakefront condominiums to be completed on a 28-acre lakefront development. Each building shares traditional architectural details like verandahs, columns, stucco, brick arches, and 12' bay window walls. Entries on different sides of an estate sized building gives the appearance of a large private home, not a typical condo project. No stairs or elevators, plus the sound-deadening construction makes each unit feel like an independent home. Development streets lined with custom lightning street signage. Special street trees that are presently 25 - 30 feet tall and will eventually provide a rare street canopy in a rare waterfront community. This amazing condo has been meticulously built and is in the finishing stages. Call Today to Secure this Lakefront Gem!! Square footage is estimated, buyer to verify all information.
- Type:
- Condo
- Sq.Ft.:
- 2,413
- Status:
- Active
- Beds:
- 2
- Year built:
- 2023
- Baths:
- 2.00
- MLS#:
- 1246956
- Subdivision:
- Lakeside Reserve Condomeniums
ADDITIONAL INFORMATION
Immerse yourself in the Watts Bar Lake lifestyle and make this exceptional 2 Bedroom + Office Condo your own, just a short distance away from the allure of Kingston, TN with its offering of shopping, golf, lakeside walking trails. Nestled in a quiet cove lined with 100-year-old oak trees, this peaceful community offers its residents a sandy beach, community dock, picnic area with nearby campfire, and even a sandy island accessible by boat that makes for a fun outing with family or friends. With the 700 miles of Watts Bar lake shoreline at your doorstep, there's every opportunity to savor the scenery while on boat or jet ski. The layout welcomes you with an impressive living room adorned by a stunning stacked stone gas heated fireplace in an open floor plan that seamlessly connects living areas, ensuring a perfect setting for gatherings and daily life, all while basking in an abundance of natural light. Adjacent to this, the kitchen, equipped with stainless steel KitchenAid appliances and a spacious center island, creates an inviting space for culinary endeavors and dining alike. Stepping through sliding glass doors, you'll discover the lake and mountain views from your covered patio, which is the perfect place for your morning coffee, after dinner drinks, or just quiet reflection. The sleeping areas of the home unveil a spacious primary suite with well-lit walk-in closet featuring custom shelving and ensuite bath with dual sinks and a tiled glass walk-in shower with built-in bench seat. There is a guest bedroom as well as an office which can also serve as a third bedroom. A full hall bath serves both rooms as well as guests, and there is also a laundry closet in the hallway. Throughout the home, a blend of wood floors and neutral tones create a comfortable yet formal ambiance that adds to its allure, met with high end finishes that include factory-tinted high-definition Marvin windows, taller 7-foot interior doors, high quality interior trim, Trane heating/air, wide handicap accessible interior doors, 11 inches of concrete sound abatement between floors and sound barrier materials along concrete common walls. Coming and going is a breeze with the 2-car attached garage with attic storage featuring a slide down staircase. These high-quality condos are the result of a multi-generational team with 50 years of experience. They are part of a cluster of five more lakefront condominiums to be completed on their 28-acre lakefront park-like development. Each building shares traditional architectural details like verandahs, columns, stucco, brick arches, and 12' bay window walls. Built with entries at different sides and various level in an estate-sized building, at first glance, you might not even notice this is a condominium. Development streets lined with custom lightning street signage. Special street trees that are presently 25 - 30 feet tall and will eventually provide a rare street canopy in a rare waterfront community. Each unit exemplifies privacy and there are no stairs or elevators, each unit is directly accessed from the garage. This remarkable condo unit redefines contemporary luxury lake living - Inquire Today and Make It Yours! Square footage is estimated, buyer to verify all information.
- Type:
- Condo
- Sq.Ft.:
- 1,800
- Status:
- Active
- Beds:
- 2
- Year built:
- 2023
- Baths:
- 2.00
- MLS#:
- 1246954
- Subdivision:
- Lakeside Reserve Condomeniums
ADDITIONAL INFORMATION
Lakefront living gives new meaning to Home Sweet Home in this luxury 2-bedroom condo with lake and mountain views! Developed with emphasis on privacy, this unit lives like a freestanding home with its own private insulated garage offering direct interior access - meaning NO stairs or elevator! The 11 inches of concrete sound abatement between floors and sound barrier materials along concrete common walls also enhance your daily life by ensuring tranquility. Nestled in a quiet cove lined with 100-year-old oak trees, this peaceful community boasts coveted amenities like a private sand beach, picnic area with nearby campfire, a custom-built community aluminum floating boat dock, as well as a sandy island accessible by boat. This property opens to an open floor plan that is flooded with natural light, creating a bright and inviting atmosphere throughout thanks to the factory-tinted high-definition Marvin windows. The well-appointed kitchen is the heart of the home with large island for casual dining or chatting and all stainless steel KitchenAid appliances for meal prep efficiency. Adjacent to the kitchen, the spacious open living room provides a comfortable and inviting space for relaxation and entertainment with gorgeous, stacked stone gas fireplace as the focal point. There is ample storage throughout in the bedrooms, bathrooms as well as in the coat closet right off the interior garage entry. The primary suite has the largest storage space with walk-in closet where you will find high quality custom shelving. The ensuite bath is a spa treat with double sinks and tiled glass shower with built-in seat. The secondary bathroom features a tub/shower combo and holds the laundry closet. This Beautiful unit showcases taller 7-foot interior doors, high quality interior trim, Trane heating/air, wide handicap accessible interior doors, and a private patio with tongue and grooved stained wood. This condominium building is the fourth cluster of six lakefront condominiums to be completed on this 28-acre lakefront development. Each trophy estate complements the other in colors as well as the traditional architectural details like verandahs, columns, stucco, brick arches, and 12' bay window walls. Lakeside Reserve Condominiums is conveniently located to Kingston, TN where you will discover plenty of shopping, golfing, and walking trails along the lake. This park-like community is a scenic oasis in a popular, yet quiet location sought by vacationers as well as those looking to relocate. Development streets lined with custom lightning street signage. Special street trees that are presently 25 - 30 feet tall and will eventually provide a rare street canopy in a rare waterfront community. This property offers an amazing location that combines luxury and convenience. Contact us today. This condo is a lake and boat lovers dream come true!! Square footage is estimated, buyer to verify all information.
- Type:
- Condo
- Sq.Ft.:
- 1,800
- Status:
- Active
- Beds:
- 2
- Year built:
- 2023
- Baths:
- 2.00
- MLS#:
- 1246945
- Subdivision:
- Lakeside Reserve Condomeniums
ADDITIONAL INFORMATION
Upscale lakefront living in an unbeatable park-like setting on Watts Bar Lake! This brand new 2-bedroom modern condo stands as a true testament to meticulous construction and design, coming from a multi-generational development team with 50 years' worth of experience in sound-deadening privacy building. Pull up to lake and mountain views, in a neighborhood with amenities that include a sandy beach, community dock, picnic area with nearby campfire, and even a sandy island accessible by boat that makes for a fun outing with family or friends. The first thing you might notice is that this is not your typical condo exterior. The unique design ensures utmost privacy between units. The entries are on different sides of an estate sized building, which not only gives the appearance of a large private home, but it also means each unit can be directly accessed with no stairs or elevators - in fact, each insulated warm garage is within mere feet of your kitchen! As you step inside, the wood floors gracefully guide you through the open floor plan of the great room, seamlessly merging the living and dining spaces. The beautiful kitchen takes center stage, a true standout adorned with shaker-style cabinetry, seated island, and a suite of stainless steel KitchenAid appliances. The living room is graced with a gas fireplace and the factory-tinted high-definition Marvin windows assure that the serene views and soft natural light imbue your days with beauty. High end finishes are evident throughout, and the quality of the build assures that each unit feels like an individual house thanks to 11 inches of concrete sound abatement between floors and sound barrier materials along concrete common walls. Finishes include taller 7-foot interior doors, high quality interior trim, Trane heating/air, wide handicap accessible interior doors, and a private patio with tongue and groove stained wood. Each of the bedrooms enjoy a nice scale, with the primary suite complemented by a custom walk-in closet with fitted shelving for ample hanging and shelf space, as well as ensuite bath with double sinks and tiled glass showers with built in seat. The laundry closet is tucked away discreetly in the main bathroom, where a tub/combo and generous vanity counterspace assure peak efficiency to your daily routines. This serene area is not overly developed despite its popularity for vacations and relocation. Development streets lined with custom lightning street signage. Special street trees that are presently 25 - 30 feet tall and will eventually provide a rare street canopy in a rare waterfront community. The community sits in a quiet cove, lined with 100-year-old oak trees. It is near Kingston, TN where you will discover plenty of shopping, golf, and walking trails along the lake. Start living your best life now! With the 700 miles of Watts Bar lake shoreline at your doorstep, your lake life is within reach at Lakeside Reserve Condominiums. Square footage is estimated, buyer to verify all information.
- Type:
- Land
- Sq.Ft.:
- n/a
- Status:
- Active
- Beds:
- n/a
- Lot size:
- 0.56 Acres
- Baths:
- MLS#:
- 1234840
- Subdivision:
- Garlington Pointe
ADDITIONAL INFORMATION
Garlington Pointe, Kingston, TN. Welcome to your lakeside dreams come true! Nestled within the prestigious community of Garlington Pointe in Kingston, TN, this breathtaking lot offers an unparalleled opportunity to build the home of your dreams. Embrace a lifestyle of tranquility and luxury as you immerse yourself in the beauty of Watts Bar Lake, offering captivating views and direct access to the water. The perfect haven for boating enthusiasts, this lot comes complete with its very own private boat slip at the community dock. (Some restrictions and additional cost apply) Enjoy quick and easy access to the lake whenever your heart desires, making water adventures and fishing trips an effortless pleasure and you can design your home to maximize panoramic views of Watts Bar Lake. Despite its secluded feel, this property is conveniently located for easy access to everyday necessities. Don't miss this incredible opportunity to own a slice of paradise in Garlington Pointe. Create your perfect lakeside oasis, where every day feels like a vacation.
- Type:
- Land
- Sq.Ft.:
- n/a
- Status:
- Active
- Beds:
- n/a
- Lot size:
- 1.14 Acres
- Baths:
- MLS#:
- 1179448
- Subdivision:
- Ladd Landing
ADDITIONAL INFORMATION
Gated upscale neighborhood with a town center and lake access.
$69,500
404 High St Kingston, TN 37763
- Type:
- Land
- Sq.Ft.:
- n/a
- Status:
- Active
- Beds:
- n/a
- Lot size:
- 2.23 Acres
- Baths:
- MLS#:
- 1156947
- Subdivision:
- Ladd Landing @ Kingston
ADDITIONAL INFORMATION
Choice lot in BEAUTIFUL Ladd Landing subdivision. Area of nice homes-offers pool, clubhouse, exercise room, walking trails & town center. Only 20 minutes to Knoxville & Oak Ridge. Build your DREAM HOME here...call today!!!
| Real Estate listings held by other brokerage firms are marked with the name of the listing broker. Information being provided is for consumers' personal, non-commercial use and may not be used for any purpose other than to identify prospective properties consumers may be interested in purchasing. Copyright 2025 Knoxville Area Association of Realtors. All rights reserved. |
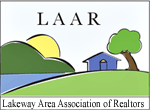

The data relating to real estate for sale on this web site comes in part from the IDX Program of the River Counties Multiple Listing Service, Inc. The information being provided is for the consumers' personal, non-commercial use and may not be used for any purpose other than to identify prospective properties the consumers may be interested in purchasing. This data is updated daily. Some properties, which appear for sale on this web site, may subsequently have sold and may no longer be available. The Real Estate Broker providing this data believes it to be correct, but advises interested parties to confirm the data before relying on it in a purchase decision. Copyright 2025. All rights reserved.
Kingston Real Estate
The median home value in Kingston, TN is $330,000. This is higher than the county median home value of $248,400. The national median home value is $338,100. The average price of homes sold in Kingston, TN is $330,000. Approximately 59.21% of Kingston homes are owned, compared to 30.08% rented, while 10.72% are vacant. Kingston real estate listings include condos, townhomes, and single family homes for sale. Commercial properties are also available. If you see a property you’re interested in, contact a Kingston real estate agent to arrange a tour today!
Kingston, Tennessee has a population of 5,942. Kingston is less family-centric than the surrounding county with 21.14% of the households containing married families with children. The county average for households married with children is 26.67%.
The median household income in Kingston, Tennessee is $65,508. The median household income for the surrounding county is $60,044 compared to the national median of $69,021. The median age of people living in Kingston is 46.6 years.
Kingston Weather
The average high temperature in July is 88.1 degrees, with an average low temperature in January of 27 degrees. The average rainfall is approximately 54.3 inches per year, with 4.3 inches of snow per year.
