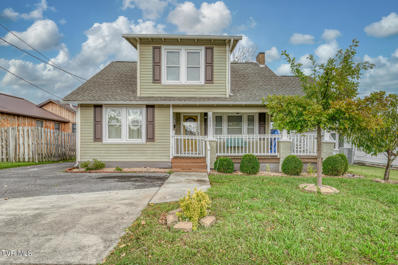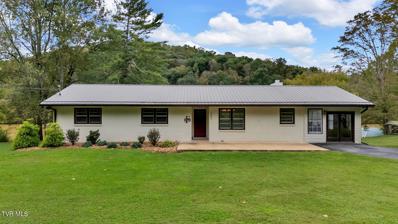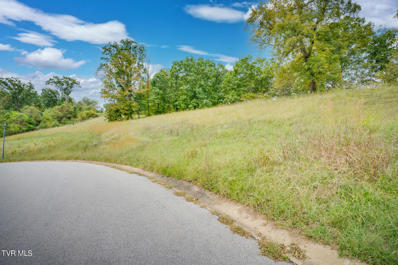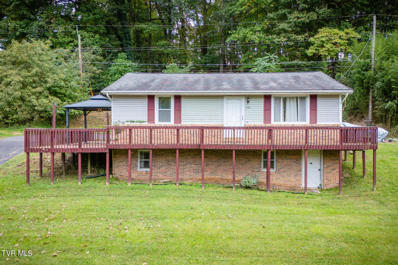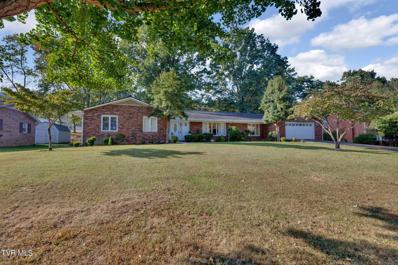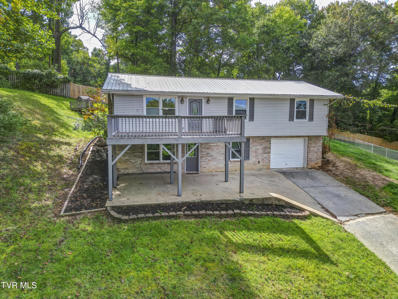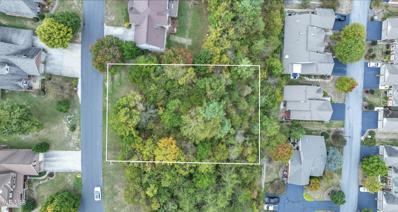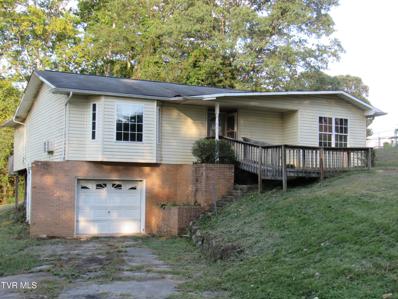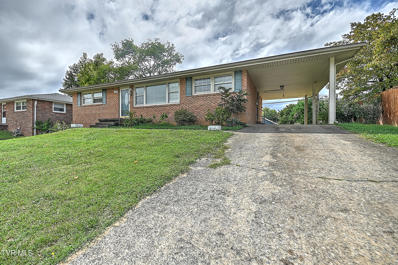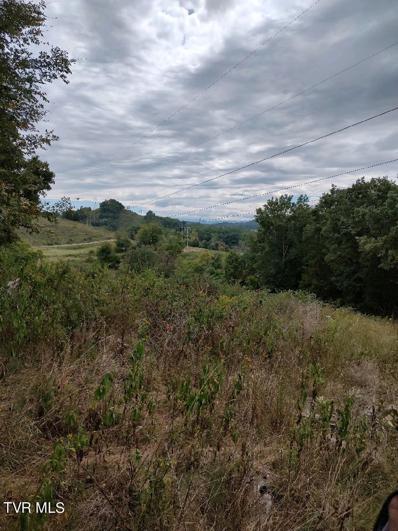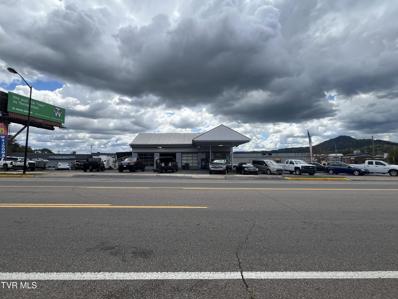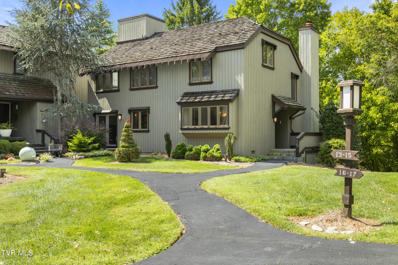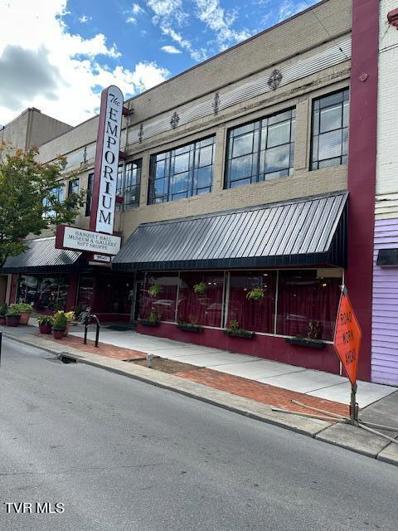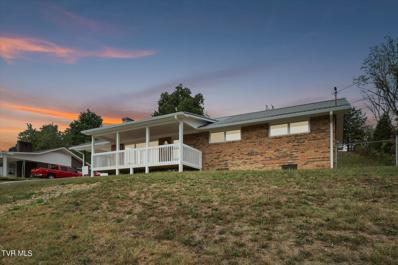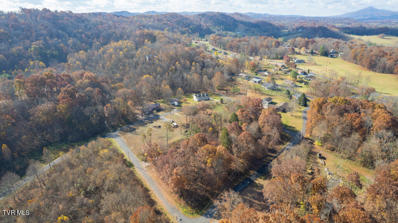Kingsport TN Homes for Rent
- Type:
- Other
- Sq.Ft.:
- 3,718
- Status:
- Active
- Beds:
- 3
- Lot size:
- 1.09 Acres
- Year built:
- 1987
- Baths:
- 3.00
- MLS#:
- 9972064
- Subdivision:
- Stonetree
ADDITIONAL INFORMATION
This Beautiful Rock Springs home has been meticulously refurbished and ready for a new owner. The main level living has hardwood floors throughout, crown moldings, fresh paint, awesome new covered deck with nice views, large family room, fireplace/gas logs, kitchen with stainless appliances, great main bedroom with walk-in closets and two guest rooms. Downstairs you have a new TV room with shiplap, full bath and unfinished basement equipped with a patio door out to the lower covered deck, pool table area, workshop and garage door plus storage.
- Type:
- Other
- Sq.Ft.:
- 2,760
- Status:
- Active
- Beds:
- 3
- Lot size:
- 0.33 Acres
- Year built:
- 1947
- Baths:
- 2.50
- MLS#:
- 9971963
- Subdivision:
- Fairacres Add
ADDITIONAL INFORMATION
Charming Historic Home on One of Kingsport's Most Sought-After Streets!Welcome to your dream home! This stunning older residence boasts undeniable curb appeal and is nestled on one of the most desirable streets in Kingsport. With 3 spacious bedrooms and 2.5 baths, this house offers ample space for family living and entertaining. Upon entering, you'll be greeted by an inviting living room that flows seamlessly into the dining area, creating an open atmosphere perfect for gatherings. The beautifully appointed kitchen features rich maple cabinets, gorgeous granite countertops, and a double oven—ideal for the culinary enthusiast. All stainless steel appliances are included, ensuring a modern touch in this classic home. One of the standout features is the large sunroom, currently utilized as an office, offering an abundance of natural light and a tranquil space to work or relax. Additionally, the basement boasts a cozy den that can easily be transformed into a workout room or an entertainment area, providing even more versatility to this wonderful home. For your convenience, this property includes a 1-car attached garage along with a 2-car attached carport, offering plenty of space for vehicles and storage. Recent upgrades—including new windows installed just two years ago—help maintain the efficiency and comfort of this home while preserving its classic charm. The beautiful hardwood floors flow throughout the home, adding warmth and elegance to every room. Don't miss the opportunity to own this charming home on a highly sought-after street in Kingsport. Schedule your private showing today and experience all the character and comfort this fantastic property has to offer! Possible city sewer easement on back end of lot.
- Type:
- Other
- Sq.Ft.:
- 1,582
- Status:
- Active
- Beds:
- 3
- Lot size:
- 0.16 Acres
- Year built:
- 1933
- Baths:
- 2.50
- MLS#:
- 9971859
- Subdivision:
- Highland Park
ADDITIONAL INFORMATION
**Charming Traditional Home in Prime Location!** Welcome to your dream home! This beautifully remodeled two-story traditional residence features 3 spacious bedrooms and 2.5 bathrooms, offering a perfect blend of comfort and style. Gleaming hardwood floors greet you as you enter, leading you to the inviting living area complete with a cozy gas fireplace and an abundance of natural light. The main level boasts a stunning primary suite, your personal retreat, featuring a luxurious master bathroom and a generous walk-in closet. The heart of the home is the eat-in kitchen, which includes a generously sized island, perfect for meal prep and casual dining. Equipped with stainless steel appliances, this kitchen is both functional and stylish. Step outside to the fully fenced, level backyard—ideal for outdoor gatherings, playtime, or a quiet escape. Located just minutes from restaurants, shopping, schools (Dobyns Bennett, Andrew Johnson, & Ross N Robinson), churches, and more, this home offers unparalleled convenience. Upstairs, you'll find two additional generously sized bedrooms and a full bathroom, perfect for family or guests. With all major renovations completed in the last 7 years, this home is move-in ready and waiting for its new owner. Don't miss out on this incredible opportunity—schedule your showing today! **Smoke Free Home** All information gathered here-in from public records and/or tax card and is to be verified by buyer/buyers agent.
- Type:
- Other
- Sq.Ft.:
- 5,852
- Status:
- Active
- Beds:
- 5
- Lot size:
- 0.65 Acres
- Year built:
- 1961
- Baths:
- 3.50
- MLS#:
- 9971832
- Subdivision:
- City Of Kingsport
ADDITIONAL INFORMATION
This 5-bedroom,. 3.5 bathroom home in the sought-after Fair Acres neighborhood was designed with entertaining in mind. The wraparound deck is perfect for hosting barbecues, celebrations, or relaxed evenings under the stars. Inside, the open layout and cozy stone fireplace create a warm and inviting atmosphere for gatherings of all sizes. The chef-inspired kitchen, complete with double ovens, ensures you're ready to cook for a crowd. Downstairs, a versatile flex space with its own fireplace offers the perfect setting for movie nights, game days, or casual get- togethers. A guest bedroom with an ensuite bathroom provides a comfortable retreat for overnight visitors. Nestled in Fair Acres, this home offers the perfect combination of convenience and tranquility. Close to shopping, dining, and entertainment, it's a peaceful escape while remaining connected to everything you need. Whether it's a holiday celebration, a summer soirée, or an intimate dinner party, this home will make every occasion unforgettable!
- Type:
- Other
- Sq.Ft.:
- 2,688
- Status:
- Active
- Beds:
- 5
- Lot size:
- 0.64 Acres
- Year built:
- 1962
- Baths:
- 2.50
- MLS#:
- 9971845
- Subdivision:
- Not In Subdivision
ADDITIONAL INFORMATION
Classic layout with modern appeal! This professionally renovated traditional home features a wide, covered front porch and attractive landscaping, giving it lots of curb appeal. With new flooring, lighting, and fixtures throughout the home, this house feels like your brand-new dream home. As you enter from the front porch, you'll be charmed by the classic layout, with the living room and dining area at the front, and the kitchen and laundry room in the back. Also on the main floor are three spacious bedrooms, including the primary bedroom, featuring a convenient en suite bath and large walk-in closet. Another full bath serves the other two bedrooms on this floor. In the kitchen, you'll find new cabinets and butcher block countertops, as well as new stainless-steel appliances and a bright white backsplash. Downstairs are two more bedrooms, a half bath, and a large sitting room/den that would make a great recreation room, WFH office space, home gym, or whatever your heart desires. A balcony on the back of the home provides a peaceful spot to relax and enjoy the fresh air. The lot leads to TVA land that backs up to Patrick Henry/Sinking Creek. Situated just minutes from Warriors Path State Park, it's easy to indulge in outdoor activities, including mountain biking, hiking, golf, fishing, and more. This home is also conveniently located to the city's amenities, ensuring easy access to anywhere you need to go in Kingsport. Schedule your showing now - this renovated property is a must-see!
- Type:
- Land
- Sq.Ft.:
- n/a
- Status:
- Active
- Beds:
- n/a
- Lot size:
- 30.68 Acres
- Baths:
- MLS#:
- 9971831
- Subdivision:
- Not In Subdivision
ADDITIONAL INFORMATION
Explore the Potential of This Expansive 30 Acre Property Ideally Situated in Kingsport. This Land Offers a Unique Opportunity With Conceptual Plans Already in Place to Develop Over 200 Residential Units, Making It a Perfect Investment for Builders and Developers. Set Within a 20-minute Drive From Kingsports Three Largest Employers, This Property Promises a Convenient Lifestyle for Future Residents. With Preliminary Plans for a Large-scale Residential Development, You Can Start Turning Your Vision Into Reality Without Delay. This Exceptional Parcel of Land Presents a Rare Opportunity to Capitalize on Kingsports Growing Demand for Residential Spaces.
$770,000
297 Pitt Road Kingsport, TN 37663
- Type:
- Other
- Sq.Ft.:
- 2,788
- Status:
- Active
- Beds:
- 4
- Lot size:
- 1.75 Acres
- Year built:
- 1960
- Baths:
- 3.00
- MLS#:
- 9971809
- Subdivision:
- Not In Subdivision
ADDITIONAL INFORMATION
Price Improvement! Don't miss this opportunity for lake front living. Gorgeous views! Beautiful lakefront home on Patrick Henry lake situated on a great 1.75 acre lot. 2788 finished square feet, 4 bedrooms, 3 full bathrooms. Master bedroom and hall bathroom are recently updated. New Granite counters, flooring and backsplash in the kitchen. Invisible fence to secure your pets outside. There is a covered dock with boat slip and sun deck with new trex decking. 2 new jet ski ports, brand new 10 x 16 storage building. Downstairs could be used as an in-law suite. House has been completly painted inside and outside. Mini split unit was added to heat and cool the sun room. Huge covered/screened in porch for entertaining. Buyer would also have the ability to split the lot and sell a portion, if they choose to do so. Seller is also including a $5,000 appliance allowance for buyers. Schedule your showing today. Buyers/buyer's agent to verify all information.
- Type:
- Land
- Sq.Ft.:
- n/a
- Status:
- Active
- Beds:
- n/a
- Lot size:
- 1.7 Acres
- Baths:
- MLS#:
- 9971789
- Subdivision:
- Edinburgh
ADDITIONAL INFORMATION
Grab your builder and your floor plan and come build your dream home in one of the most desirable neighborhoods in our area. This 1.7 acre property is set above the neighborhood allowing for some gorgeous views. The neighborhood amenities allow for a great swimming pool and pond. All surrounding the incredible John Adams Elementary School. Don't miss out on this stunning property.
- Type:
- Other
- Sq.Ft.:
- 3,603
- Status:
- Active
- Beds:
- 4
- Lot size:
- 0.19 Acres
- Year built:
- 2019
- Baths:
- 2.50
- MLS#:
- 9971721
- Subdivision:
- Polo Fields
ADDITIONAL INFORMATION
Space, space and yet more space. You will love this beautiful and functional home that is located in a cul de sac. Large rooms. High ceilings. Crown moulding throughout main level and primary suite. Laundry upstairs with the 4 bedrooms. Huge primary suite. Primary bath boasts double sinks and a vanity area. Oversized closets. Fresh paint. Large eating bar/island. Lovely covered back porch with mountain views. Gas logs. Pantry closet. Unfinished, walk out lower level provides a great opportunity to build your equity. The back yard is not large but the side yard is huge! All information herein is deemed reliable but subject to buyer verification.
- Type:
- Other
- Sq.Ft.:
- 2,117
- Status:
- Active
- Beds:
- 3
- Lot size:
- 0.5 Acres
- Year built:
- 1982
- Baths:
- 1.00
- MLS#:
- 9971621
- Subdivision:
- Not In Subdivision
ADDITIONAL INFORMATION
Located on a dead end street outside the city limits you are still conveniently close to all the city has to offer. This home has 3 bedrooms and 1 full bath with laundry hook ups on the main level along with an eat in kitchen with plenty of space. The kitchen separates the living room and the carport that has been closed in providing a great space to add additional seating for the holiday guests that may be visiting. Downstairs in the basement there is a 3rd bedroom and another living space that can be whatever you choose. There is an outside entry from this space as well. Let your vision create a space unique to your needs. This home also provides some wooded area behind the house for exploring and adventures. The porch across the front of the house extends wrapping around to one side and could be the perfect place for morning coffee or afternoon tea. There is an outside storage space as well as an outside shed that will convey. All information is deemed reliable, but should be verified by the buyer's Agent and the buyer.
- Type:
- Other
- Sq.Ft.:
- 1,780
- Status:
- Active
- Beds:
- 3
- Lot size:
- 17 Acres
- Year built:
- 1953
- Baths:
- 2.00
- MLS#:
- 9971556
- Subdivision:
- Not In Subdivision
ADDITIONAL INFORMATION
This one of a kind home has a historical past. The park like grounds has a large flowing creek right through the front. With a little updating this could be a show place. Feel the peace and serenity as you stroll over the property. Rock gardens, stone walls and large shading trees highlight this beautiful property.
- Type:
- Other
- Sq.Ft.:
- 2,632
- Status:
- Active
- Beds:
- 3
- Lot size:
- 0.28 Acres
- Year built:
- 1945
- Baths:
- 2.50
- MLS#:
- 9971513
- Subdivision:
- Not In Subdivision
ADDITIONAL INFORMATION
Step inside your dream home right in the heart of Kingsport and literal seconds away from Dobyns-Bennett High School. Gorgeously updated with touches of original charm, this home is move in ready and awaiting a new family to love. Upon entering the front door you're greeted with cozy built ins and refinished original hardwood flooring in the adorable living room and dining room. You'll find the warm feel flows through the downstairs bedroom and 1/2 bath. Walk through to the tastefully redone kitchen, with appliances being only 2 years. You'll be surprised by the spacious sunroom just off the kitchen with fresh paint and new flooring that offers a space ready for any of your needs. Stroll up the newly redone stairs to find two spacious rooms, both with their own full bathrooms. One of which is the spacious primary bedroom with amply sized bathroom; updated with new fixtures and paint. At the end of the hall you will a find a quaint laundry room, with washer and dryer included, for all of your daily necessities. Don't forget the detached three car garage perfect for working on your prized cars, storing your extra things or turning into a he/she shed. With temperatures dropping, this home is prepared to keep you ''happy through the holidays'' with HVAC only 2 years old and the parade running right off of your front porch. So, schedule your showing today and get ready to say ''I'm home''! This information is taken from third-party sources and is the buyer/buyer's agent duty to verify all info.
- Type:
- Other
- Sq.Ft.:
- 3,328
- Status:
- Active
- Beds:
- 4
- Lot size:
- 0.4 Acres
- Year built:
- 1970
- Baths:
- 2.50
- MLS#:
- 9971477
- Subdivision:
- Huntington Hills
ADDITIONAL INFORMATION
Updated and Ready For You! Here is your opportunity to get this beautiful brick ranch home featuring One Level Living with 4-Bedrooms, two-car attached garage, 2-full baths, 1-half-bath and large screened-in porch to relax on. The kitchen has beautiful updated cabinets with crown molding and stainless finish appliances. There is formal-living and dining, and a nice den with a fireplace. To top it all off the level yard is a dream come true. Don't let this one get away! Buyer and Buyer's agent to verify all information in the listing, Information deemed reliable but is not guaranteed.
- Type:
- Other
- Sq.Ft.:
- 2,194
- Status:
- Active
- Beds:
- 4
- Lot size:
- 0.38 Acres
- Year built:
- 1971
- Baths:
- 2.50
- MLS#:
- 9971468
- Subdivision:
- Not In Subdivision
ADDITIONAL INFORMATION
Looking for a 4 bedroom with a great layout? This home has 2 separate living areas and could be a wonderful multi-generational option for you! This home has beautiful territorial views and sits towards the end of a cul-de-sac. Upstairs is the heart of the home with kitchen, dining area, living room, 3 bedrooms and 2 bathrooms plus access to the large deck and fenced back yard. Downstairs is another large living area, a half bath and a bedroom plus the laundry and 1 car garage which is deep and has room for additional storage. There are some nice finishes including bamboo flooring on the the main level and a 5 year old metal roof. The fireplace is not in working order (it has been sealed shut). Ask your agent for a showing today!
- Type:
- Land
- Sq.Ft.:
- n/a
- Status:
- Active
- Beds:
- n/a
- Lot size:
- 0.3 Acres
- Baths:
- MLS#:
- 9971435
- Subdivision:
- Laurelwood Estates
ADDITIONAL INFORMATION
Owner financing available to qualified buyers with 10% downpayment. Welcome to Lot 3 in the highly sought-after Laurelwood Subdivision! Nestled in a serene, well-maintained neighborhood, this prime piece of land offers the perfect balance of privacy and peace. The subdivision's restrictions ensure quality, with a minimum build requirement of 2,000 square feet (excluding open porches and garages), preserving the charm and appeal of the community. If you're ready to settle down, this is the perfect opportunity to build the home of your dreams. Don't miss your chance to be part of this tranquil, low-maintenance lifestyle. See restrictions in the provided documents. Buyer and Buyers Agent to verify all information. ** Lines on listing photos are estimated **
$130,500
1813 Duke Street Kingsport, TN 37665
- Type:
- Other
- Sq.Ft.:
- 1,387
- Status:
- Active
- Beds:
- 3
- Lot size:
- 0.39 Acres
- Year built:
- 1971
- Baths:
- 2.00
- MLS#:
- 9971445
- Subdivision:
- Midfields Addition
ADDITIONAL INFORMATION
**''The seller does not accept blind offers or escalation clauses.''****Cash offers require 10% earnest money or $1000 whichever is greater. Financed offers require 1% or $1000 whichever is greater**Property is located in a flood zone and will likely require flood insurance unless sold for cash**Heating & cooling type, sewer/water type, be it public or private should be determined by the buyer. Listing company/agent or seller will not be responsible for making this determination. **** ****SQ footage and other measurements provided as a courtesy and not guaranteed to be correct. Some information taken from court house system. Buyer to confirm all information that would be important to him or her. '' Information herein deemed reliable but not guaranteed ''****
- Type:
- Other
- Sq.Ft.:
- 2,610
- Status:
- Active
- Beds:
- 3
- Lot size:
- 0.17 Acres
- Year built:
- 1966
- Baths:
- 2.00
- MLS#:
- 9971393
- Subdivision:
- Resub Kingsport Townsite
ADDITIONAL INFORMATION
Conveniently located close to Borden Park where you'll find a well maintained playground, tennis courts, and Frisbee Golf space. Home has 3 designated bedrooms but there is potential for more in the partially finished basement. Large patio space perfect for get togethers.
- Type:
- Other
- Sq.Ft.:
- 3,460
- Status:
- Active
- Beds:
- 4
- Lot size:
- 0.34 Acres
- Year built:
- 1978
- Baths:
- 2.00
- MLS#:
- 9971389
- Subdivision:
- Eastwood
ADDITIONAL INFORMATION
Private and neighborhood within the city limits of Kingsport with mountain views from the large deck in back! This one level brick raised ranch has beautiful hardwood floors, neutral colors, very large rooms, a huge den and an eat-in kitchen with 3 bedrooms and 2 full baths. There is a full basement with a drive under garage, a two car carport and a storage shed. This home has been well cared for with updates such as newer roof, windows and heat pump and is also well insulated. Primary suite bedroom is located on the main level .
- Type:
- Land
- Sq.Ft.:
- n/a
- Status:
- Active
- Beds:
- n/a
- Lot size:
- 16.18 Acres
- Baths:
- MLS#:
- 9971340
- Subdivision:
- Not In Subdivision
ADDITIONAL INFORMATION
Are you looking for water views, privacy, and an abundance of wild life? This property is for you! This 16 acre tract has already been permitted for septic system, survey, and is ready to build your dream home on! There are tons of wildlife on the property and it would be an amazing place to hunt deer, turkeys, etc if you desire! The water views from this property are amazing and the location is minutes from Gray, Colonial Heights, and Boones Creek! Buyer/buyers agent to verify all information provided.
- Type:
- General Commercial
- Sq.Ft.:
- 1,682
- Status:
- Active
- Beds:
- n/a
- Lot size:
- 0.36 Acres
- Year built:
- 1956
- Baths:
- MLS#:
- 9971338
- Subdivision:
- City Of Kingsport
ADDITIONAL INFORMATION
LOCATION, LOCATION, LOCATION!!!! In this humble realtor's opinion, there is not a better commercial location available in Kingsport. What a gem. This building has been well maintained and could be suitable for almost any commercial enterprise: restaurant, barber shop, coffee shop, boutique, office, shop, car lot, auto garage. Public utilities. Gas tanks have been removed from the property. Rear billboard conveys with a lease. Located next to Seavers Donuts. Don't miss out on this one. The visibility alone is well worth the asking price. The current lessee is month to month. All information herein is deemed reliable but subject to buyer verification.
$349,900
15 Crown Circle Kingsport, TN 37660
- Type:
- Other
- Sq.Ft.:
- 2,280
- Status:
- Active
- Beds:
- 4
- Year built:
- 1974
- Baths:
- 2.50
- MLS#:
- 9971204
- Subdivision:
- Crown Colony
ADDITIONAL INFORMATION
Discover this newly painted, charming free-standing home in the scenic Crown Colony. This spacious four-bedroom residence features a primary bedroom conveniently located on the first floor. Recent updates include new flooring throughout most of the home, with additional flooring available to complete the project with an acceptable offer. Enjoy modern enhancements such as updated lighting, a new rear door, and a refreshed front porch. The community boasts a wealth of amenities, including an Olympic-sized pool, clubhouse, tennis, basketball, and pickleball courts, a workout facility, library, and beautiful open spaces with ponds, benches, a gazebo, and walking paths. Park in your private garage and take advantage of the ample parking spaces for family and guests. Don't miss this perfect blend of comfort and style!
$929,000
146 Broad Street Kingsport, TN 37660
- Type:
- General Commercial
- Sq.Ft.:
- 13,500
- Status:
- Active
- Beds:
- n/a
- Lot size:
- 0.15 Acres
- Year built:
- 1920
- Baths:
- MLS#:
- 9971205
- Subdivision:
- Not In Subdivision
ADDITIONAL INFORMATION
A perfect location for your business on the busiest block of Broad Street in the heart of downtown Kingsport. This space has been completely renovated to meet local building codes. Improvements include new roof, new HVAC units, new wiring and plumbing, windows, structural beams, and numerous cosmetic improvements. Wide open space on the first floor would make a great bookstore, coffee shop, event venue or retail space. The mezzanine provides extra meeting/gathering space or more retail area. The second floor houses 7 offices, and a dance studio. There is a shop with a garage door to the alley and a freight elevator to the mezzanine. There are several rooms/offices in the back of the first floor as well as a prep kitchen and pantry. Grab this opportunity to be in the middle of the action for the summer concert series and numerous downtown events. The parking garage is just around the corner and provides ample parking in addition to the street parking directly in front of the building. This property won't last long. Schedule your showing today.
$299,900
3312 Misty Drive Kingsport, TN 37660
- Type:
- Other
- Sq.Ft.:
- 2,052
- Status:
- Active
- Beds:
- 3
- Lot size:
- 0.37 Acres
- Year built:
- 1969
- Baths:
- 2.00
- MLS#:
- 9971173
- Subdivision:
- Misty Heights
ADDITIONAL INFORMATION
Charming Renovated Brick Ranch in Misty Heights Welcome to your dream home in the desirable Misty Heights subdivision of Kingsport! This immaculate one-level brick ranch has been meticulously updated and is ready for you to move in and enjoy. Step inside to discover an open floor plan that seamlessly connects the living, dining, and kitchen areas, perfect for both everyday living and entertaining. The spacious living room features a cozy fireplace, ideal for those cool evenings. This home boasts three generously-sized bedrooms and two beautifully updated bathrooms. The renovations are extensive, with new flooring throughout, freshly painted drywall, and modernized electrical service. The updated kitchen shines with brand-new appliances, while the entire home benefits from a new heat pump and freshly installed water lines running all the way to the road. Enjoy the added charm of a new, large covered front entrance—perfect for relaxing on warm evenings or greeting guests. Don't miss out on this beautifully renovated home in Misty Heights. Schedule your visit today and experience all the comfort and convenience this home has to offer! Your new home awaits!
- Type:
- Other
- Sq.Ft.:
- 1,212
- Status:
- Active
- Beds:
- 2
- Lot size:
- 0.41 Acres
- Year built:
- 1939
- Baths:
- 1.00
- MLS#:
- 9971158
- Subdivision:
- S C Clayman S/d
ADDITIONAL INFORMATION
***This home is back on the market for no fault of the sellers. It was contingent on the buyers home selling and unfortunately their home did not sale. Don't miss out on this 2 bedroom, 1 bath house with detached garage and totally fenced-in yard! This home has a large kitchen area, large living room and a mud room with a stand-up shower in it. Metal roof, new gutters, paved driveway with extra storage rooms in the detached garage. Super easy access to I-26 and convenient to shopping and Holston Valley Hospital. Laminate flooring has hardwoods underneath if you so choose to have them sanded and restored. Seller is providing a home warranty as well.
- Type:
- Land
- Sq.Ft.:
- n/a
- Status:
- Active
- Beds:
- n/a
- Lot size:
- 1.78 Acres
- Baths:
- MLS#:
- 9970955
- Subdivision:
- Easley Estates
ADDITIONAL INFORMATION
**Welcome to Your Future Dream Home Site!** Imagine building your perfect home on this stunning (approximate) 1.78-acres nestled in the highly desirable Easley Estates Subdivision. This exceptional offering combines four spacious lots, providing a generous canvas for your vision. With close proximity to all the amenities you need, including shopping, dining, and recreational facilities, this prime location offers both convenience and tranquility. The peaceful surroundings of Easley Estates ensure you'll enjoy a serene lifestyle while remaining just moments away from everything you need. Don't miss this rare opportunity to secure a large, versatile plot in one of the area's most sought-after neighborhoods. Your dream home awaits—come and make it a reality! All information to be verified by buyer/buyers agent.
All information provided is deemed reliable but is not guaranteed and should be independently verified. Such information being provided is for consumers' personal, non-commercial use and may not be used for any purpose other than to identify prospective properties consumers may be interested in purchasing.
Kingsport Real Estate
The median home value in Kingsport, TN is $255,000. This is higher than the county median home value of $214,200. The national median home value is $338,100. The average price of homes sold in Kingsport, TN is $255,000. Approximately 54.92% of Kingsport homes are owned, compared to 34.52% rented, while 10.56% are vacant. Kingsport real estate listings include condos, townhomes, and single family homes for sale. Commercial properties are also available. If you see a property you’re interested in, contact a Kingsport real estate agent to arrange a tour today!
Kingsport, Tennessee has a population of 55,019. Kingsport is less family-centric than the surrounding county with 22.66% of the households containing married families with children. The county average for households married with children is 25.58%.
The median household income in Kingsport, Tennessee is $43,025. The median household income for the surrounding county is $49,661 compared to the national median of $69,021. The median age of people living in Kingsport is 45.2 years.
Kingsport Weather
The average high temperature in July is 86.6 degrees, with an average low temperature in January of 25.4 degrees. The average rainfall is approximately 43.9 inches per year, with 9.4 inches of snow per year.


