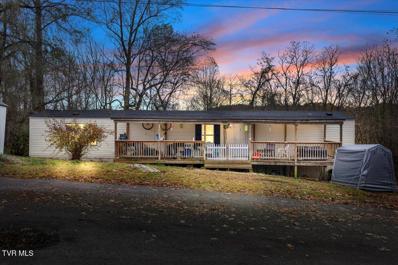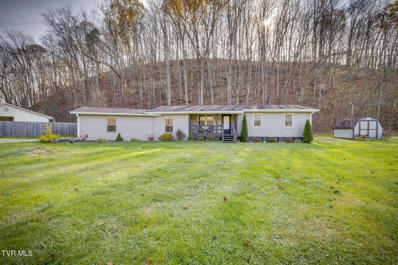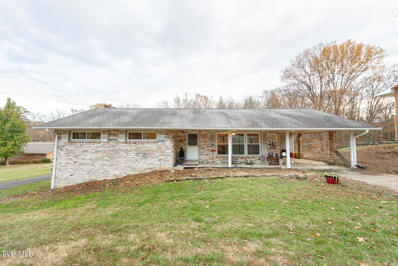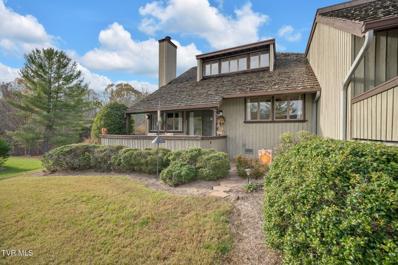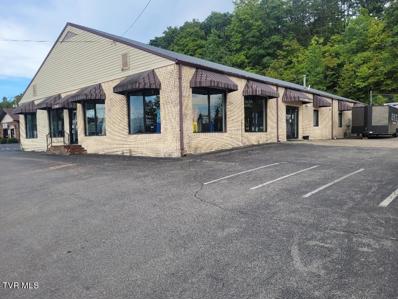Kingsport TN Homes for Rent
- Type:
- Other
- Sq.Ft.:
- 4,116
- Status:
- Active
- Beds:
- 4
- Year built:
- 1978
- Baths:
- 3.50
- MLS#:
- 9974317
- Subdivision:
- Rotherwood Hills
ADDITIONAL INFORMATION
This home is perfect for the large or growing family. Lots of indoor and outdoor spaces. It is also close to town, restaurants, parks, shopping and more. The kids will love the 20 x 40 inground pool and fenced back yard for the pets.
- Type:
- Other
- Sq.Ft.:
- 4,706
- Status:
- Active
- Beds:
- 4
- Year built:
- 1989
- Baths:
- 4.50
- MLS#:
- 9974296
- Subdivision:
- Not In Subdivision
ADDITIONAL INFORMATION
One Level, ranch home. This home has 4 bedrooms each with their own bathroom and one half bath. All of the hardwood floors except for the ones in the office are scheduled to be refinished. This home sits on a flat yard and has a heated salt water, inground pool with a retractable cover. The pool liner is 6 yr old and the pump and heater are 5 yrs old. Heat pump is 2 yrs old and roof is about 14yrs old. The family room has a brick gas fireplace and a large sunroom that sits off of the den. This home will not last long!!
- Type:
- Single Family
- Sq.Ft.:
- 1,152
- Status:
- Active
- Beds:
- 3
- Lot size:
- 0.17 Acres
- Year built:
- 1923
- Baths:
- 1.00
- MLS#:
- 1284598
- Subdivision:
- West View Park
ADDITIONAL INFORMATION
Adorable Craftsman styled home. Main level just completed and its a beauty! Main level features combination of new carpeting and flooring throughout. Living room runs full width of home! Pass through area between dining room & kitchen. Talk about kitchens! Butcher block counters (to be sealed), Black deep style sink w/ matching faucet. New SS appliances! Nice sized laundry alcove will house a complimentary stack washer/dryer unit. Basement/Cellar accessible from exterior and walls will be painted, window and ceiling to be installed too Exterior features fresh paint, new wood columns on the covered porch, refreshed siding in several areas and a metal roof. New 40 gal. water heater coming too! Best of all is the sizeable back yard, just a step above the rear retaining wall. Gives room for parties, kids, sports, parking and more. Shed conveys but will not be updated. Fenced on 2 sides of the property. Location is fantastic! 1/4 ml from shopping, elementary school, interstate about 1/2 ml and Dobyns-Bennet High School just 3.2 ml. Kingsport has so much to offer: Bays Mtn Park & Planetarium, Warriors Path State Park, Theater, Farmers Market, Carousel Park, Speedway, Sportsplex, Greenbelt along the Holston River and so much more! ETSU has a branch there as well!
- Type:
- Other
- Sq.Ft.:
- 1,392
- Status:
- Active
- Beds:
- 3
- Lot size:
- 0.35 Acres
- Year built:
- 1998
- Baths:
- 2.00
- MLS#:
- 9974249
- Subdivision:
- Mattie Ketron Farm
ADDITIONAL INFORMATION
Spacious 3 bedrooms and 2 full baths with a large living and dining area. This home has a great level lot that would be great for any outdoor activities. It is also within walking distance of Ketron Elementary School. Great for investors or first-time homebuyers Convenient location close to 11-W and Hwy 91. This property will require court approval. All information taken from 3rd party sources and deemed reliable buyer/buyer's agent to verify subject to E & O.
- Type:
- Land
- Sq.Ft.:
- n/a
- Status:
- Active
- Beds:
- n/a
- Lot size:
- 0.46 Acres
- Baths:
- MLS#:
- 9974227
- Subdivision:
- Whispering Hills Add
ADDITIONAL INFORMATION
Conveniently located in the county but close to the city. Whispering Hills S/D. Restrictions, NO MOBILE HOMES OR MANUFACTURED HOMES.
- Type:
- Other
- Sq.Ft.:
- 1,264
- Status:
- Active
- Beds:
- 3
- Lot size:
- 0.19 Acres
- Year built:
- 2024
- Baths:
- 2.00
- MLS#:
- 9974190
- Subdivision:
- Sevier Terrace Add
ADDITIONAL INFORMATION
Welcome home! This brand new Fleetwood home features 3 bedrooms, 2 bathrooms, a true primary bedroom, drywall walls, stainless appliances in a beautiful, well appointed kitchen, cozy front porch, and is perfectly situated near exit 1 of I-26, offering easy access to everything you need. Schedule your viewing today! Buyer to verify all information.
- Type:
- Other
- Sq.Ft.:
- 1,771
- Status:
- Active
- Beds:
- n/a
- Lot size:
- 0.39 Acres
- Year built:
- 1923
- Baths:
- 2.00
- MLS#:
- 9974203
- Subdivision:
- West View Park
ADDITIONAL INFORMATION
This property features a spacious 4-bedroom, 2-bathroom home with a sunroom and a 2-car garage. Situated on a large corner lot, it offers a fenced-in yard, making it ideal for children and pets. Conveniently located just minutes from downtown, shopping malls, and restaurants, this home combines comfort, privacy, and easy access to amenities. Please note that all information provided is deemed reliable but not guaranteed. Buyers and their agents are encouraged to verify all details.
- Type:
- Other
- Sq.Ft.:
- 2,208
- Status:
- Active
- Beds:
- 3
- Lot size:
- 0.13 Acres
- Year built:
- 2022
- Baths:
- 2.50
- MLS#:
- 9974176
- Subdivision:
- West Gate
ADDITIONAL INFORMATION
Beautiful 3 bedroom, 2½ bath home in the heart of Kingsport. This house was built in 2022 with lots of closet space and great features. Main level has open concept with large great room, gas fireplace. Kitchen has a large pantry, granite counter tops, island, half bath on first level. Upstairs there is a large Primary Bedroom with an electric fireplace on one wall, an ensuite bath with double sink vanity, shower with a shower door, and 2 other bedrooms and another full bath. Laundry room and a flex room for buyers' choice of use. Live carpet-free in this home that has all luxury vinyl flooring including stairs. Baths have vinyl flooring. Step outside and you will find a very large brick patio, great for entertaining friends and family. Level yard. Two-car attached garage with 220 wiring that you can charge an electric car. The home has smart locks and thermostats and a garage Ring floodlight camera. The refrigerator and TV do not convey.
- Type:
- Other
- Sq.Ft.:
- 2,164
- Status:
- Active
- Beds:
- 4
- Lot size:
- 0.13 Acres
- Year built:
- 2022
- Baths:
- 2.50
- MLS#:
- 9974155
- Subdivision:
- West Gate
ADDITIONAL INFORMATION
Located in a brand new neighborhood close to I26, this beautiful 4 bed / 2.5 bath home features over 2100 sq ft of living space and was recently built in 2022. Featuring fresh paint throughout, open floor plan, granite countertops, custom pantry shelving, and great outdoor space. The back patio is the perfect spot for cookouts and gatherings with family and friends, complete with a fenced back yard and gazebo with louvered roof allowing for both covered/uncovered relaxing. There is a flex room on the main (currently used as a 5th bedroom) as well as a half bath. Oversized primary suite and private bath upstairs with large closets. The other 3 bedrooms upstairs share a full bath, and the laundry is upstairs as well. Plenty of closets, attic storage, plus a 2 car garage all on a corner lot. Check this home out today!
- Type:
- Single Family
- Sq.Ft.:
- 960
- Status:
- Active
- Beds:
- 2
- Lot size:
- 0.15 Acres
- Year built:
- 1940
- Baths:
- 1.00
- MLS#:
- 1284192
ADDITIONAL INFORMATION
Welcome to 2424 Idle Hour Rd, a charming 1940s property brimming with investment potential! This 2-bedroom, 1-bath home offers an opportunity for savvy investors looking to capitalize on a property with character and the ability to generate income. This home presents the perfect canvas for a profitable renovation or rental property. Nestled in a desirable neighborhood with a a sense of community, the home boasts a prime location just minutes from local amenities, hospital, schools, and parks. 2424 Idle Hour Rd is a must-see opportunity. Don't miss the chance to unlock the full potential of this classic gem!
- Type:
- Other
- Sq.Ft.:
- 3,890
- Status:
- Active
- Beds:
- 4
- Lot size:
- 0.38 Acres
- Year built:
- 1993
- Baths:
- 4.00
- MLS#:
- 9974087
- Subdivision:
- Chippendale Square
ADDITIONAL INFORMATION
Custom built 3,900 sq. ft. colonial brick 2.5 story home on 1/3 acre in the private Chippendale Square neighborhood of Ridgefields. Enter the home through the covered porch from the semicircular driveway and notice the cozy gathering space on the left, the formal dining room with tray ceiling to the right, and the main staircase to the second floor. Continue to the open and spacious living room with fireplace and adjoining kitchen with eat-in dining area. Kitchen has granite countertops and bar with tile backsplash plus two roomy pantries and updated appliances. Built-in ice maker and trash compactor. The laundry room is adjacent to the kitchen and there is a second stairwell to the bonus room on the second floor. There is also a large sunroom on the first level, great for entertaining and relaxing year-round. There's also a bonus room and study on the second level and another bonus room on the third level. Large primary bedroom with tray ceiling and spacious primary bath. This extremely well-maintained 4 BR, 4 full bath home has hardwood and tile floors, 9-foot ceilings and crown molding throughout. Plenty of storage with many closets, including 6 walk-ins! The large 3-car garage has a mini-split heat pump for year-round comfort and room for a small shop. Central vacuum system for deep cleaning, hot water circulating system, Pella windows with mini blinds, new Pella garage doors, security system, and backup portable generator. Beautifully landscaped corner wooded lot with view of Bays Mountain. The backyard is especially private as it is surrounded by a brick wall on the back and one side. Enjoy outdoor dining and entertaining on the tiled patio. Take advantage of the neighborhood park and walking track easily accessible by sidewalk to stay in shape and walk your pets. HOA is $20 per month.
- Type:
- Other
- Sq.Ft.:
- 3,192
- Status:
- Active
- Beds:
- 4
- Lot size:
- 0.34 Acres
- Year built:
- 1929
- Baths:
- 2.50
- MLS#:
- 9974101
- Subdivision:
- West View
ADDITIONAL INFORMATION
Welcome to this beautifully remodeled home that blends modern comfort with classic charm! This spacious property offers 4 bedrooms and 2.5 bathrooms, providing ample space for both relaxation and entertainment. The large kitchen featuring sleek stainless steel appliances, perfect for cooking and hosting gatherings. The inviting living room boasts a cozy fireplace, creating the perfect ambiance for family time or unwinding after a long day. The primary bedroom is conveniently located on the main level, offering privacy and ease of access, while three additional bedrooms and a full bath are located upstairs. Enjoy outdoor living on the large front deck, ideal for relaxing or entertaining guests. The level backyard provides a great space for outdoor activities or gardening. Recent upgrades including 2 new heat pumps, water heater, and a durable newer shingled roof, all new electrical and plumbing ensuring peace of mind for years to come. Also, has a double lot and a two car unattached garage. This home is move-in ready and awaits your personal touch! Buyer/Buyers agent to verify info.
- Type:
- Other
- Sq.Ft.:
- 2,546
- Status:
- Active
- Beds:
- 3
- Year built:
- 1979
- Baths:
- 2.50
- MLS#:
- 9973984
- Subdivision:
- Crown Colony
ADDITIONAL INFORMATION
On the first day of Christmas my realtor showed to me....This AMAZING home! How does this sound? Custom cabinetry by Bennie Van Der Berg in the kitchen, keeping room/breakfast area, and living room! Imagine the most beautiful Christmas tree in the living room with it's soaring ceilings and tons of windows. The living room features a working wood burning fireplace for Santa! Don't want wood? No problem, lines are already in place to convert to gas logs. Want more custom features? Sure! The primary ensuite includes a custom tiled shower as well as heated tile floors. Not enough? This primary retreat even offers french doors leading to its own deck! Speaking of decks, there are plenty! Including a 14x21 deck off right off the liviing room. The current owners even took it a step further by adding additional electrical components to the deck for anything you can imagine! Lights, water features, TV, or even karaoke if you are feeling talented or just want to make fun of your friends. Now, lets get to the nitty gritty. I know that you have fallen in love with this home already and want to know what really sets it apart from the others? Here it is, the kitchen is not only a ''eat in kitchen'' but it offers a counter bar area with seating, eat in area AND a keeping/sitting area that has french doors and leads to a back deck that over looks the PRIVATE wooded area in the back of the home. Just off this sitting area you will find a large laundry room with even more custom cabinets to make that tedious chore a pleasure! Upstairs you will find 2 additional bedrooms and the second bath with custom tile surround in the bath/shower. VERY IMPORTANT FEATURES: Heat pump approx 6 months old with EcoB controls, hot water heater is approx 1 year old. 2 Car garages ! BUYERS AND BUYERS' AGENTS TO VERIFY ALL INFORMATION. THIS INFORMATION IS DEEMED RELIABLE BUT NOT GUARANTEED. INFORMATION TAKEN FROM PUBLIC TAX RECORDS. Important highlights to this home if you are considering viewing: This home offers privacy with the wooded area in the back side of the home as well as a double garage. These features not offered on all homes in this community. If you are looking for a home that would offer main level living, this home does offer that. The main level offers the primary bedroom, powder room, large kitchen, laundry room, and the area off the kitchen is large enough that you can have a breafast nook and a den. Owners and previous owners have utilized this space as a keeping room/breakfast nook/and den. It is a fantastic flex space to be used however you need it.
- Type:
- Other
- Sq.Ft.:
- 2,258
- Status:
- Active
- Beds:
- 3
- Lot size:
- 0.86 Acres
- Year built:
- 1956
- Baths:
- 1.00
- MLS#:
- 9974010
- Subdivision:
- Not In Subdivision
ADDITIONAL INFORMATION
Three-bedroom one bath home with hardwood floors, two-car carport and a very large lot. Property to be sold ''as Is.''
- Type:
- Other
- Sq.Ft.:
- 4,272
- Status:
- Active
- Beds:
- 4
- Lot size:
- 0.64 Acres
- Year built:
- 1988
- Baths:
- 4.00
- MLS#:
- 9974006
- Subdivision:
- Preston Forest
ADDITIONAL INFORMATION
******PRICE IMPROVEMENT****** Discover the charm of this exquisite 4 bedroom, 3 full baths, 2 half baths, traditional brick home, nestled in Prestigious and highly sought after Preston Forest! The well designed floor plan, the custom crown moulding, the freshly refinished hardwood and gorgeous staircase will captivate you as soon as you enter this lovely home. The great room boasts a fireplace with gas logs and the custom mantle is hand hewed Southern Pine log from the late 1800's. The kitchen features beautiful granite, a high-end gas range and a large pantry. Also on the main level is a room with built-ins making it perfect for a home office or craft room. There are two staircases leading upstairs. One from the main entrance which has new wrought iron spindles and one off the kitchen (new carpet). At the rear of the home is a grand all-season room adding yet another main living area. This room leads to the most gorgeous outdoor retreat imaginable. This outdoor retreat includes: new Trex decking, a new pool cover, an 8-person jacuzzi, an outdoor bathroom, and custom outdoor 12X16 covered kitchen, complete with a gas grill, a bar area with a water feature, refrigerator and a mounted TV. Additional features to this home are, a gas tankless water heater, outdoor buildings, privacy fencing, a 2 car attached garage. Don't miss the opportunity to make this enchanting home your own.
- Type:
- Other
- Sq.Ft.:
- 2,390
- Status:
- Active
- Beds:
- 3
- Year built:
- 1969
- Baths:
- 2.00
- MLS#:
- 9973957
- Subdivision:
- Bays Cove
ADDITIONAL INFORMATION
This beautifully renovated 3-bedroom, 2-bath split-level home is a must-see! Boasting modern updates throughout, this home features a brand-new roof, 6-inch gutters with downspouts, and new energy-efficient windows complete with stylish blinds. Inside, the kitchen is a showstopper with new cabinets and stainless steel appliances, while both bathrooms have been fully upgraded with new toilets, showers, and modern fixtures. Enjoy the elegance of newly installed 3.25-inch hardwood floors and 5.25-inch trim throughout the home. Every major system has been updated for your peace of mind: new PEX plumbing, completely rewired electrical system, new HVAC, and a new hot water heater. Fresh interior doors and a sleek blacked driveway add even more curb appeal. With spacious living areas, this home is move-in ready and perfect for a family looking for comfort, style, and modern convenience. Don't miss your chance to make this dream home yours!
$279,900
609 Kerry Court Kingsport, TN 37660
- Type:
- Other
- Sq.Ft.:
- 4,680
- Status:
- Active
- Beds:
- 4
- Lot size:
- 0.32 Acres
- Year built:
- 1977
- Baths:
- 3.50
- MLS#:
- 9973937
- Subdivision:
- Not In Subdivision
ADDITIONAL INFORMATION
This charming property offers the perfect blend of comfort and convenience. Nestled in a desirable neighborhood, this home features 4 bedrooms, 3 and 1/2 bathrooms, 2304 finished square footage, a bonus room, and upgraded bathroom, and a detached 3 car garage. Enjoy a spacious backyard, relaxing on the covered deck, and the quiet cul-de-sac. Easy access to shopping and dining. With it's inviting layout this home is ready to meet all your needs. Schedule your private tour today!
$140,000
228 Ernie Drive Kingsport, TN 37660
- Type:
- Other
- Sq.Ft.:
- 924
- Status:
- Active
- Beds:
- 3
- Lot size:
- 0.35 Acres
- Year built:
- 2013
- Baths:
- 2.00
- MLS#:
- 9973935
- Subdivision:
- Not In Subdivision
ADDITIONAL INFORMATION
Why pay Rent when you can own your own Home?! Newer and updated Manufactured Home with 3 bedrooms and 2 bathrooms, sits on a mostly level and partially wooded lot, in the Bloomingdale area of Kingsport. In the County, no City Taxes! One year old HVAC system, newer covered front porch, New hardwood and vinyl flooring throughout, updated kitchen and bathrooms with New Appliances and freshly painted throughout. Schedule your private showing today! All information is taken from third party and deemed reliable, Buyer/Buyer agent to verify ALL information.
- Type:
- Other
- Sq.Ft.:
- 928
- Status:
- Active
- Beds:
- 3
- Lot size:
- 0.8 Acres
- Year built:
- 1966
- Baths:
- 1.00
- MLS#:
- 9973917
- Subdivision:
- Not In Subdivision
ADDITIONAL INFORMATION
This fully renovated 3-bedroom, 1-bath home at 2809 Reservoir Road in Kingsport, TN, is a perfect blend of modern updates and practical design. The one-level layout has been renovated with a brand new kitchen featuring sleek appliances, new cabinets, as well as updated plumbing and electrical systems, and contemporary flooring throughout the home. Laundry room comes complete with washer and dryer. Energy-efficient doors and windows provide comfort and cost savings, while the home's exterior shines with new siding, gutters, and a fresh look. A spacious 4-car garage adds incredible utility, ideal for vehicles, hobbies, or extra storage. Two storage sheds provide additional convenience for tools, outdoor gear, or seasonal items. The property's location near Exit 3 off I-26 ensures quick access to the Meadowview Convention Center, local amenities, shopping, and dining, making it an excellent choice for commuters or those who value accessibility. Kingsport itself is known for its picturesque Appalachian surroundings and vibrant community events. Outdoor enthusiasts will appreciate the proximity to the Kingsport Greenbelt and Bays Mountain Park, offering miles of trails and natural beauty. With the added benefit of county-only taxes, this home provides an affordable, move-in-ready opportunity to enjoy all that East Tennessee has to offer. Schedule your visit today to explore this thoughtfully updated property! Buyer/buyers' agent to confirm all info contained herein. All info deemed reliable but not guaranteed.
- Type:
- Other
- Sq.Ft.:
- 2,912
- Status:
- Active
- Beds:
- 4
- Lot size:
- 0.59 Acres
- Year built:
- 1967
- Baths:
- 2.50
- MLS#:
- 9973844
- Subdivision:
- Not In Subdivision
ADDITIONAL INFORMATION
Welcome to this charming 4-bedroom, 2.5-bathroom ranch-style home, perfectly situated on 0.59 acres of usable land. With a spacious layout that includes a basement area, this home offers ample room to meet all your needs. Enjoy the beautifully updated bathrooms and an abundance of storage throughout the house. Step outside to the expansive backyard, where your imagination can run wild! The versatile outdoor space is ready for your personal touch—envision a basketball goal, cozy fire pit, swing set, or any outdoor retreat you can dream up. This property combines comfort, functionality, and potential, making it the perfect place to call home. Don't miss out on this one—schedule your showing today! Buyer/Buyers agent to verify all information.
- Type:
- Other
- Sq.Ft.:
- 1,626
- Status:
- Active
- Beds:
- 3
- Year built:
- 1982
- Baths:
- 2.50
- MLS#:
- 9973842
- Subdivision:
- Rotherwood Ct
ADDITIONAL INFORMATION
OPEN HOUSE SUNDAY December 15 from 2:00 - 4:00 Welcome to this beautifully updated and meticulously maintained 3-bedroom, 2.5-bath condo in the highly sought-after Rotherwood Court community. Offering the perfect blend of comfort and convenience, this home is ideal for anyone seeking modern amenities in a serene setting. Inside, you'll find a bright, open floor plan with stylish updates throughout. The spacious living area flows seamlessly into the dining room and a well-appointed kitchen featuring modern appliances, sleek countertops, and ample cabinet space. The primary suite boasts a private en-suite bathroom and generous closet space, while the two additional bedrooms are perfect for family, guests, or a home office. Step outside to enjoy the community's amenities, including an inviting in-ground pool - perfect for relaxing on warm days. The neighborhood's quiet streets and well-maintained surroundings create a sense of community, yet you're just minutes away from shopping, dining, and entertainment options in Kingsport. Don't miss the opportunity to call this gem your home. Schedule a showing today and experience all that Rotherwood Court has to offer! All information deemed reliable, but not guaranteed. Buyer / Buyers agent to verify any / all information.
$325,000
91 Crown Circle Kingsport, TN 37660
- Type:
- Other
- Sq.Ft.:
- 2,008
- Status:
- Active
- Beds:
- 3
- Year built:
- 1975
- Baths:
- 1.50
- MLS#:
- 9973834
- Subdivision:
- Crown Colony
ADDITIONAL INFORMATION
Experience the feeling of living in a private resort with an array of exceptional community amenities, including an Olympic-sized pool, clubhouse, tennis courts, driving range, basketball and pickleball courts, playground, gym, scenic lakes, and open spaces featuring ponds, benches, a gazebo, and serene walking paths. This home is conveniently located on a short, level pathway leading to your two-car garage. The main level boasts a master suite and an additional bedroom, along with an open-concept great room, kitchen, and dining area. The dining space flows into a charming sunroom, which opens to a maintenance-free Trex deck offering stunning views of the lake and lush green spaces. Upstairs, you'll find a third bedroom for added flexibility. This property is being sold as is, and the sale may be subject to court approval. Please allow 48 hours for a response to offers.
- Type:
- Other
- Sq.Ft.:
- 2,069
- Status:
- Active
- Beds:
- 3
- Year built:
- 1979
- Baths:
- 2.00
- MLS#:
- 9973816
- Subdivision:
- Crown Colony
ADDITIONAL INFORMATION
Welcome to this move-in-ready home in the desirable Crown Colony neighborhood! This charming 3-bedroom, 2-bath residence features a thoughtfully added 10x10 dining area, perfect for hosting gatherings. The kitchen boasts granite countertops, stainless steel appliances, and additional lighting, creating a bright and functional space. Just off the kitchen, a bonus room offers flexibility for a home office, playroom, or creative studio. The open concept living area includes a cozy rock fireplace with wood accents and enhanced lighting, setting a warm ambiance. Step out onto the covered deck off the living room for seamless indoor-outdoor living. The primary bedroom is conveniently located on the main level and offers a spacious walk-in closet, a luxurious soaking tub with jets, a walk-in shower, and heated tile floors for added comfort. Upstairs, you'll find two additional bedrooms—one with a walk-in closet—and another full bath, providing ample space for family and guests. With a 2-car garage just steps from the door, this home combines style, functionality, and convenience, making it truly move-in ready!
- Type:
- General Commercial
- Sq.Ft.:
- 6,000
- Status:
- Active
- Beds:
- n/a
- Lot size:
- 0.32 Acres
- Year built:
- 1984
- Baths:
- MLS#:
- 9973774
ADDITIONAL INFORMATION
Excellent commercial property just off East Stone Drive Close to Indian Path property. Best Uniform building and inventory consisting of large showroom, 4 offices, 2 bathrooms, large stock room/storage area, break room. Over $100,000 in inventory and equipment. The property has a garage door with opener from the storage room, Access to the outside drive up ramp from the upstairs storage to the back of the building. There is access to the 2nd floor from the inside. Building is suitable for retail businesses , medical offices, business offices. Open floor plan. There is approximately 4320 finished square footage on the main level with 1680 of storage upstairs. Building has a security system with audio and visual to convey. Three units for heat/air. All of the downstairs has heat/air. Lock box, but has alarm system.Building only is MLS 9970752 Call listing agent for additional information and alarm code.
- Type:
- Land
- Sq.Ft.:
- n/a
- Status:
- Active
- Beds:
- n/a
- Lot size:
- 0.18 Acres
- Baths:
- MLS#:
- 9973752
- Subdivision:
- Mccreary Manor
ADDITIONAL INFORMATION
Looking for the perfect building site in the heart of Kingsport? Don't miss this one! Conveniently located, and boasting long range mountain views, this property has it all. Unrestricted with public water available at the street, this corner lot offers convenience, privacy, breathtaking views, and affordability! Priced to sell at $8,500; this lot will not last long. Call today to schedule your appointment! All information contained herein is deemed reliable but gathered from tax records and homeowner and is subject to buyers verification.
All information provided is deemed reliable but is not guaranteed and should be independently verified. Such information being provided is for consumers' personal, non-commercial use and may not be used for any purpose other than to identify prospective properties consumers may be interested in purchasing.
| Real Estate listings held by other brokerage firms are marked with the name of the listing broker. Information being provided is for consumers' personal, non-commercial use and may not be used for any purpose other than to identify prospective properties consumers may be interested in purchasing. Copyright 2025 Knoxville Area Association of Realtors. All rights reserved. |
Kingsport Real Estate
The median home value in Kingsport, TN is $202,100. This is lower than the county median home value of $214,200. The national median home value is $338,100. The average price of homes sold in Kingsport, TN is $202,100. Approximately 54.92% of Kingsport homes are owned, compared to 34.52% rented, while 10.56% are vacant. Kingsport real estate listings include condos, townhomes, and single family homes for sale. Commercial properties are also available. If you see a property you’re interested in, contact a Kingsport real estate agent to arrange a tour today!
Kingsport, Tennessee 37660 has a population of 55,019. Kingsport 37660 is less family-centric than the surrounding county with 25.12% of the households containing married families with children. The county average for households married with children is 25.58%.
The median household income in Kingsport, Tennessee 37660 is $43,025. The median household income for the surrounding county is $49,661 compared to the national median of $69,021. The median age of people living in Kingsport 37660 is 45.2 years.
Kingsport Weather
The average high temperature in July is 86.6 degrees, with an average low temperature in January of 25.4 degrees. The average rainfall is approximately 43.9 inches per year, with 9.4 inches of snow per year.

















