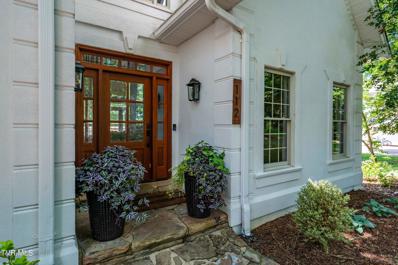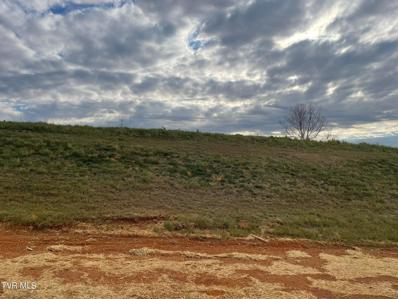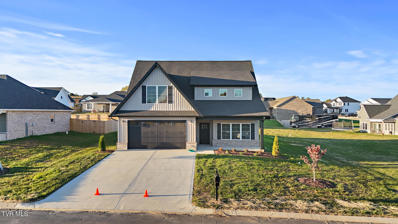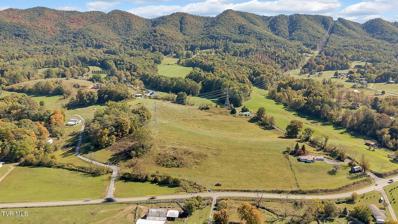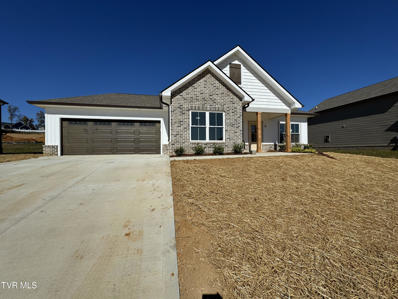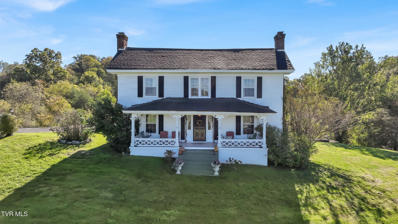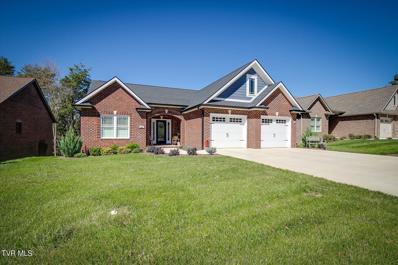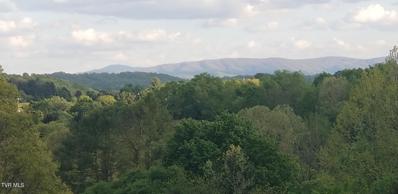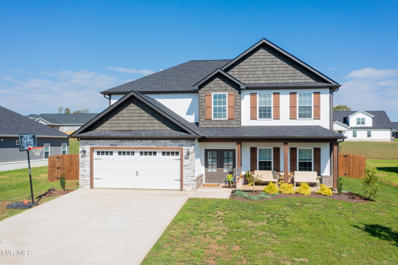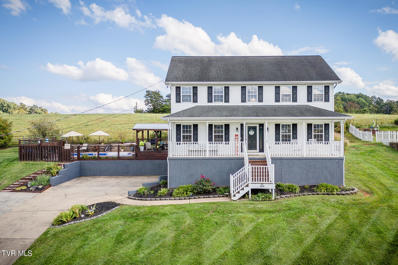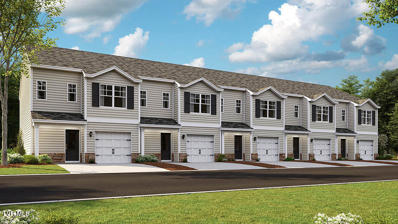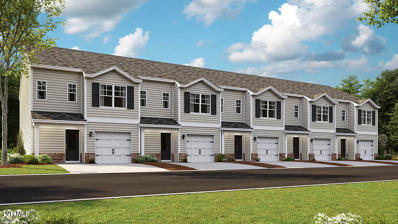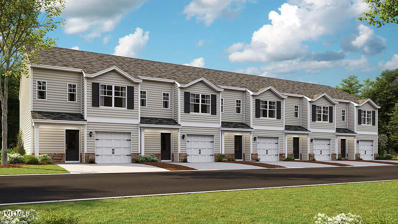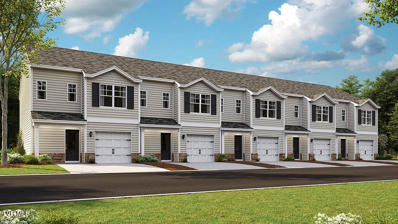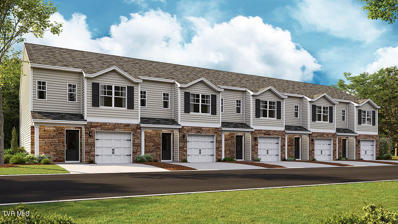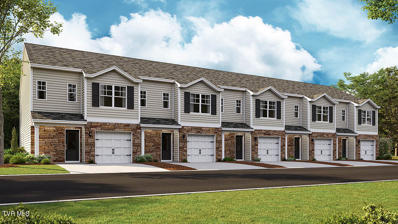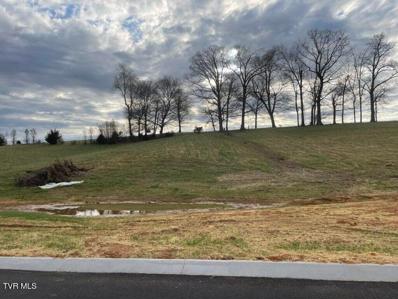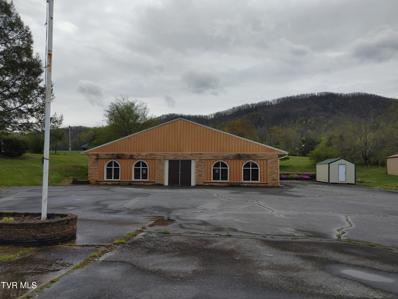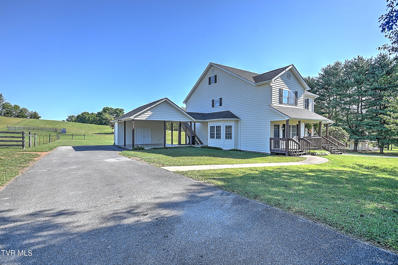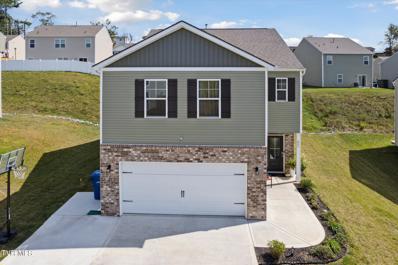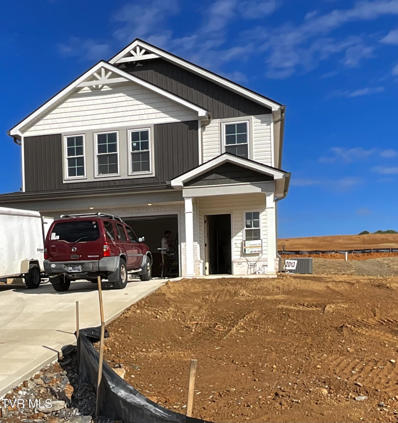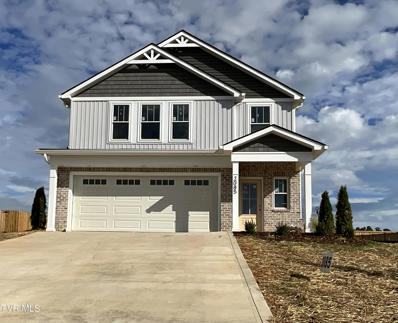Jonesboro TN Homes for Rent
$1,195,000
112 Black Thorn Drive Jonesborough, TN 37659
- Type:
- Other
- Sq.Ft.:
- 5,617
- Status:
- Active
- Beds:
- 5
- Lot size:
- 0.65 Acres
- Year built:
- 1999
- Baths:
- 4.50
- MLS#:
- 9972679
- Subdivision:
- The Ridges
ADDITIONAL INFORMATION
PRICE IMPROVEMENT!!! This remodeled hidden GEM boasts 5 bedrooms and 4.5 baths, nestled in the prestigious Blackthorn Country Club. As you step through the elegant glass pane wood front door, you'll be enveloped in a world of meticulous design. Just off the soaring foyer is the office adorned with Custom Pearlized Grasscloth wall coverings by the acclaimed artist Windy O'Conner, complemented by matching hardened enamel painted trim. Opposite the office is the dining room wrapped in designer wall coverings. The heart of the home lies in the fully remodeled kitchen, with modern appliances, including a gas range with pot filler and dual dishwashers, await your culinary adventures. Floor-to-ceiling cabinetry provides ample storage, while the MASSIVE island steals the show with twin Porcelain sinks . Natural light floods the space through abundant windows, illuminating the new White Oak hardwood floors. Adjoining the kitchen is a breakfast area that seamlessly flows into a covered screen porch, offering a serene retreat nestled amidst the privacy of lush trees. The main level primary suite is a sanctuary, boasting his and her closets and vanities, an inviting soaking tub, walk-in shower, and water closet. Head up the solid wood staircase, adorned with modern handrails and spindles, to discover four additional bedrooms and two bathrooms, each exuding comfort and style. Thoughtful design extends to a well-appointed lower level, complete with a cozy fireplace, home office, and ample space for casual seating. Dual sofas flank a massive theater screen, perfect for cinematic experiences. Lower level also features a large full bathroom, storage area and a 600 finished sqft multi use room perfect for gym, play or crafts! (not included in listed SQFT)-along with abundant windows and patio doors leading to outdoor living areas. Every detail has been curated in this stunning home, creating an ambiance of Comfortable Luxury.Buyer/Buyer's to Verify in
- Type:
- Other
- Sq.Ft.:
- 2,498
- Status:
- Active
- Beds:
- 3
- Lot size:
- 1.34 Acres
- Year built:
- 1998
- Baths:
- 3.00
- MLS#:
- 9972660
- Subdivision:
- Not In Subdivision
ADDITIONAL INFORMATION
Welcome to your country retreat! This lovely 3 bed 3 bath home offers the perfect blend of peaceful living and spacious amenities . Enjoy a large eat-in kitchen, ideal for family gatherings, along with a separate dining room for bigger crowds or special occasions. The mostly finished basement provides additional living space, perfect for a home theater, game room, etc., you choose!The unfinished space is perfect for a car, large toys or more storage space. Outside, you'll find 2 outbuildings, both with power. One is great for storage or a workshop. The other is finished and has the possibility of a hobby space, a she-shed, man cave, a perfect place for game day, the list of possibilities goes on. Lastly, relax on the gazebo covered back deck, perfect for cozy evenings, or spend sunny days by the above ground swimming pool This home has only had one owner and has been well maintained. Don't miss this opprtunity to own a 1.34 acre slice of paradise Seller is offering a $7,000 flooring allowance with any offer deemed reasonable by the seller
- Type:
- Land
- Sq.Ft.:
- n/a
- Status:
- Active
- Beds:
- n/a
- Lot size:
- 1.04 Acres
- Baths:
- MLS#:
- 9972655
- Subdivision:
- Charolais Hills
ADDITIONAL INFORMATION
Welcome to Gray's newest development off of Dean Archer Rd, Charolais Hills. These large lots feature some with great mountain views. Buyer/buyers agent to verify all info.
- Type:
- Other
- Sq.Ft.:
- 2,463
- Status:
- Active
- Beds:
- 3
- Lot size:
- 0.28 Acres
- Year built:
- 2024
- Baths:
- 2.50
- MLS#:
- 9972637
- Subdivision:
- The Bend At Walnut Springs
ADDITIONAL INFORMATION
A brand new home with the primary bedroom on the main level!? You don't want to miss this one! This home features 2,463 square feet of finished living space. The first floor boasts a wide open floor plan with a dining area, a gas log, shiplap fireplace, a generously sized office and a half bathroom. The kitchen features soft close cabinetry, granite countertops, stainless steel appliances and an island that overlooks the living room. The primary suite has an enormous walk in closet, a soaker tub, shower and a double vanity sink. The covered back porch is accessible from the dining area. The second floor provides additional entertainment space with an open landing. Two generously sized bedrooms, a linen closet and a full bathroom complete the second story. LVP throughout main level, carpet upstairs and tile in the full bathrooms. The Bend at Walnut Springs is zoned for Ridgeview School and Daniel Boone High School. It's location is incredibly convenient to I26 to both Kingsport and Johnson City. One year builder's warranty included. All information herein deemed reliable but subject to buyer verification.
- Type:
- Land
- Sq.Ft.:
- n/a
- Status:
- Active
- Beds:
- n/a
- Lot size:
- 10.71 Acres
- Baths:
- MLS#:
- 9972607
- Subdivision:
- Not Listed
ADDITIONAL INFORMATION
Here's your opportunity to own a piece of beautiful northeast Tennessee! This property is approximately 10.5 acres of already cleared, gentle rolling hills, with mountain views. Potential here to build your dream home or homestead with mini farm. Conveniently located on Cherokee Road and also has road access from Cherokee Mountain Rd. This property is not far from Jonesborough or Johnson City. Property does have some restrictive covenants and single wide and double wide mobile homes will not be allowed. Come check it out today! Buyer/buyer's agent to verify all information.
$749,949
829 Brady Way Jonesborough, TN 37659
- Type:
- Other
- Sq.Ft.:
- 2,030
- Status:
- Active
- Beds:
- 3
- Lot size:
- 0.72 Acres
- Year built:
- 2021
- Baths:
- 2.00
- MLS#:
- 9972584
- Subdivision:
- Madisons Meadows
ADDITIONAL INFORMATION
Stunning 3-Bedroom Home with Luxury Features in Beautiful Jonesborough, TN! Built in 2021 and situated on nearly ¾ of an acre, this immaculate home offers the perfect blend of modern luxury and functional space. Featuring 3 spacious bedrooms, 2 full bathrooms, and a host of high-end amenities, this property is designed for comfort and convenience. The gourmet kitchen is equipped with top-of-the-line KitchenAid stainless steel appliances, quartz countertops, and a pantry, perfect for the home chef. The formal dining room and open living area with crown molding and gas logs (not connected to propane) provide an inviting space for entertaining. The primary bedroom suite is a true retreat, boasting a tray ceiling, an expansive walk-in closet, and a luxurious bathroom. Throughout the home, enjoy the beauty of hardwood floors, 9' and 10' ceilings, and attention to detail at every turn. The exterior features are just as impressive, with a heated 3-car attached garage, a 26'x28' detached 2 ½ car garage with sub-panel, and an 8'x8' tool shed with electricity on a concrete slab. The fully fenced backyard with privacy fence offers a safe space for relaxation, while the covered back porch is perfect for outdoor gatherings. Additional upgrades include an encapsulated crawl space with sump pump and dehumidifier, a full drainage system with French drains, additional attic insulation, hot water hose bibs on the exterior, and a home security system that stays with the home. Washer, dryer, and all appliances are included, making this home move-in ready. Located in a highly sought-after area of Jonesborough, this home offers convenient access to Johnson City, Bristol, Kingsport, and the Tri-Cities Airport. You're also within a short drive to major attractions such as Knoxville, Gatlinburg, and the Great Smoky Mountains, giving you the perfect blend of peaceful living with nearby city amenities and outdoor adventures. Don't miss out on this incredible property!
- Type:
- Other
- Sq.Ft.:
- 1,531
- Status:
- Active
- Beds:
- 3
- Lot size:
- 0.28 Acres
- Year built:
- 2024
- Baths:
- 2.00
- MLS#:
- 9972538
- Subdivision:
- The Bend At Walnut Springs
ADDITIONAL INFORMATION
New Construction in The Bend at Walnut Springs. Everything you need on one level. 2 -3 bedrooms with LVP throughout. Open floor plan with vaulted ceilings. Kitchen has white perimeter cabinets with sage green island, white and gray quartz countertops, stainless appliances and pantry. The Main bedroom is an ensuite with large tiled walk in shower, double vanities and walk in closet. The back patio is accessible from dining area and is covered. Seller is relative to listing agent. Home should be completed by November 2024. Pictures will be updated after completion of home.
- Type:
- Other
- Sq.Ft.:
- 3,826
- Status:
- Active
- Beds:
- 4
- Lot size:
- 0.75 Acres
- Year built:
- 1862
- Baths:
- 2.50
- MLS#:
- 9972232
- Subdivision:
- Not In Subdivision
ADDITIONAL INFORMATION
Improved Price - well under recent appraised value!! Welcome home to this beautiful 1862 Farmhouse, perfectly located in Jonesborough, less than 1 mile from the Johnson City limit of Gray. Boasting around 3100 sq' of living space, there is plenty of room in this 3 to 4 bedroom, 2.5 bath Home. Some of the updates completed are as follows: 2024 new Pex Plumbing from the road, throughout the house; 2024 updated Electrical; 2023 new HVAC System including ducts on main level; 2022 new appliances; 2020 new HVAC System including ducts on 2nd level; 2020 new Septic Drain and Field Lines; 2017 new 24 x 20 garage; 2016 paved driveway. Every room inside the Home has been lovingly restored to some extent since 2014, to include the kitchen and bathrooms. All renovations were completed, keeping the integrity, age and history of the Home in mind. Outside, you have 3 great porch and deck options! On the front, sit on 1 of 2 porch swings, and look down across your front lawn over to the neighboring farmland. Out back, there is a huge 12' x 30' deck, perfect for grilling and entertaining. And off the driveway side, sit and relax while you take in the tranquility of your own Koi Pond with Waterfall. This Farmhouse is truly centrally located. Several minutes to Johnson City and Jonesborough, 15 - 20 minutes to Kingsport, and 30 minutes to Bristol and Greeneville. This Home sets high, has great views, and is just a comfortable place to call Home. Now if your looking for a new house with sheetrock, with everything perfectly level, this won't be for you. However, if your wanting a Home with character and old world charm, this is it. Made completely out of hardwood, this place has been standing for 162 years! With continued love and care, it will stand for another 162. The property is listed under appraised value, with the appraisal completed September 2024. Schedule your showing today to view this terrific property.
- Type:
- Other
- Sq.Ft.:
- 3,406
- Status:
- Active
- Beds:
- 4
- Lot size:
- 0.07 Acres
- Year built:
- 2022
- Baths:
- 3.00
- MLS#:
- 9972191
- Subdivision:
- Ivy Trace
ADDITIONAL INFORMATION
Nestled in the heart of historic Jonesborough, this exquisite all-brick home offers the perfect blend of modern elegance and Southern charm. Just a short stroll from the vibrant downtown area, this 4-bedroom, 3-bathroom retreat is a rare find, combining convenience with tranquility. Step inside, and you'll be greeted by a spacious, meticulously maintained interior designed for both comfort and style. The main-level master suite is a peaceful haven, offering privacy and luxury with its thoughtful layout and attention to detail. The open floor plan flows seamlessly into the living spaces, with natural gas appliances and a cozy fireplace anchoring the heart of the home, perfect for gatherings or quiet evenings in. The real magic awaits outside, where a private, covered back deck invites you to relax and enjoy the beauty of the changing seasons. With mountain views that shift with the weather, this outdoor space is perfect for savoring your morning coffee or unwinding after a long day. Designed for easy living, this home offers both convenience and natural beauty. Its close proximity to downtown Jonesborough, with its charming shops, restaurants, and community events, ensures you're always just moments away from the best this historic town has to offer. In summary, this home is an exceptional blend of Southern hospitality, modern amenities, and stunning natural surroundings. With its ideal location and timeless features, it offers a lifestyle as inviting as it is refined.
- Type:
- Land
- Sq.Ft.:
- n/a
- Status:
- Active
- Beds:
- n/a
- Lot size:
- 6.88 Acres
- Baths:
- MLS#:
- 9972173
- Subdivision:
- Not In Subdivision
ADDITIONAL INFORMATION
A HIDDEN GEM... If you are looking for land to build a private retreat in Jonesborough, then look no further. This 6.88 ac + / - is partially cleared, mostly wooded, offers privacy, has gorgeous mountain views, and multiple building sites. Ten minutes to Jonesborough, 15 minutes to Johnson City with easy access to Johnson City Med Center, Franklin Woods, the VA, and ETSU. 15 Miles to TriCities Airport, 1.5 hrs to the Great Smokey Mountains. Electricity and water available at the road. Seller has installed a nice gravel driveway, so you can drive all the way up. Clients must be accompanied by agent. Some of the information in this listing may have been obtained from a 3rd party and/or tax records and must be verified before assuming accuracy. Buyer(s) must verify all information. Modular homes must be approved by seller. No manufactured homes allowed. Taxes are currently based on the property before being split.
- Type:
- Other
- Sq.Ft.:
- 2,817
- Status:
- Active
- Beds:
- 4
- Lot size:
- 0.28 Acres
- Year built:
- 2024
- Baths:
- 3.00
- MLS#:
- 9972168
- Subdivision:
- The Bend At Walnut Springs
ADDITIONAL INFORMATION
This nearly new 4BR/3BA home in The Bend at Walnut Springs has everyone covered. The main level features an open floor plan with luxury vinyl plank throughout. A quartz countertops, shaker-style cabinetry with soft-close hinges, stainless appliances and a large pantry highlight the kitchen. Adjoining the space is the airy living room with a gas log fireplace and patio access. Flanking the kitchen on the other side is the formal dining space. The main level also has a bedroom (currently serving as an office) and full bathroom. Upstairs begins with as second living area at the landing--a great space for hosting or kids' play area. Also, just off of this area, there is a full-sized laundry room. The large master suite features a sizable bedroom, walk-in closet, soaking tub and cavernous tile shower. A new wooden privacy fenced in the slightly-sloped backyard will help give a sense of security for kids and pets alike. The home also has a one year builder's warranty until February 2025. Come see this beautiful home in this super-social neighborhood in acclaimed Ridgeview school district.
- Type:
- Other
- Sq.Ft.:
- 3,192
- Status:
- Active
- Beds:
- 2
- Lot size:
- 0.34 Acres
- Year built:
- 1999
- Baths:
- 2.50
- MLS#:
- 9971998
- Subdivision:
- Emory Harrison Farm
ADDITIONAL INFORMATION
Welcome to your dream home! This beautifully designed raised ranch features 2 spacious bedrooms with a bonus room and 2.5 baths, providing ample room for family and guests. The heart of the home is a stunning kitchen equipped with elegant granite countertops, perfect for culinary adventures and family gatherings. Step into the inviting sunroom, where natural light pours in, creating an ideal space for entertaining or relaxing with a good book. The sunroom seamlessly flows to your personal oasis—an great backyard that boasts a sparkling inground swimming pool. Whether you're hosting summer barbecues or enjoying quiet evenings by the water, this outdoor space is designed for year-round enjoyment. With its blend of comfort, style, and entertainment potential, this home is a true sanctuary waiting for you to make it your own! Buyer/Buyers agent to verify information.
- Type:
- Other
- Sq.Ft.:
- 1,381
- Status:
- Active
- Beds:
- 3
- Lot size:
- 0.02 Acres
- Year built:
- 2024
- Baths:
- 2.50
- MLS#:
- 9972050
- Subdivision:
- Saylor's Place
ADDITIONAL INFORMATION
The Altamont floor plan, available in Saylors Place located in Jonesborough, is an ideal place to call home! Living in a townhome means low maintenance living, and you'll appreciate this thoughtfully designed home. As you enter through the foyer, you'll find a powder room for your convenience. The kitchen overlooks an open concept living and dining area. Moving upstairs, you'll discover a primary suite that comes complete with an ensuite bathroom and a walk-in closet. Two additional rooms share another bathroom. The second floor also features a laundry room for your convenience. You'll never run out of storage space in this townhome. Contact us today to learn more about this amazing living opportunity! Tradition Series Features include 9ft Ceilings on first floor, Shaker style cabinetry, Solid Surface Countertops with 4in backsplash, Stainless Steel appliances by Whirlpool, Moen Chrome plumbing fixtures with Anti-scald shower valves, Mohawk flooring, LED lighting throughout, Architectural Shingles, Concrete rear patio (may vary per plan), & our Home Is Connected Smart Home Package. Seller offering closing cost assistance to qualified buyers. Builder warranty included. See agent for details. Due to variations amongst computer monitors, actual colors may vary. Pictures, photographs, colors, features, and sizes are for illustration purposes only and will vary from the homes as built. Photos may include digital staging. Square footage and dimensions are approximate. Buyer should conduct his or her own investigation of the present and future availability of school districts and school assignments. *Taxes are estimated. Buyer to verify all information.
- Type:
- Other
- Sq.Ft.:
- 1,381
- Status:
- Active
- Beds:
- 3
- Lot size:
- 0.02 Acres
- Year built:
- 2024
- Baths:
- 2.50
- MLS#:
- 9972049
- Subdivision:
- Saylor's Place
ADDITIONAL INFORMATION
The Altamont floor plan, available in Saylors Place located in Jonesborough, is an ideal place to call home! Living in a townhome means low maintenance living, and you'll appreciate this thoughtfully designed home. As you enter through the foyer, you'll find a powder room for your convenience. The kitchen overlooks an open concept living and dining area. Moving upstairs, you'll discover a primary suite that comes complete with an ensuite bathroom and a walk-in closet. Two additional rooms share another bathroom. The second floor also features a laundry room for your convenience. You'll never run out of storage space in this townhome. Contact us today to learn more about this amazing living opportunity! Tradition Series Features include 9ft Ceilings on first floor, Shaker style cabinetry, Solid Surface Countertops with 4in backsplash, Stainless Steel appliances by Whirlpool, Moen Chrome plumbing fixtures with Anti-scald shower valves, Mohawk flooring, LED lighting throughout, Architectural Shingles, Concrete rear patio (may vary per plan), & our Home Is Connected Smart Home Package. Seller offering closing cost assistance to qualified buyers. Builder warranty included. See agent for details. Due to variations amongst computer monitors, actual colors may vary. Pictures, photographs, colors, features, and sizes are for illustration purposes only and will vary from the homes as built. Photos may include digital staging. Square footage and dimensions are approximate. Buyer should conduct his or her own investigation of the present and future availability of school districts and school assignments. *Taxes are estimated. Buyer to verify all information.
- Type:
- Other
- Sq.Ft.:
- 1,381
- Status:
- Active
- Beds:
- 3
- Lot size:
- 0.02 Acres
- Year built:
- 2024
- Baths:
- 2.50
- MLS#:
- 9972048
- Subdivision:
- Saylor's Place
ADDITIONAL INFORMATION
The Altamont floor plan, available in Saylors Place located in Jonesborough, is an ideal place to call home! Living in a townhome means low maintenance living, and you'll appreciate this thoughtfully designed home. As you enter through the foyer, you'll find a powder room for your convenience. The kitchen overlooks an open concept living and dining area. Moving upstairs, you'll discover a primary suite that comes complete with an ensuite bathroom and a walk-in closet. Two additional rooms share another bathroom. The second floor also features a laundry room for your convenience. You'll never run out of storage space in this townhome. Contact us today to learn more about this amazing living opportunity! Tradition Series Features include 9ft Ceilings on first floor, Shaker style cabinetry, Solid Surface Countertops with 4in backsplash, Stainless Steel appliances by Whirlpool, Moen Chrome plumbing fixtures with Anti-scald shower valves, Mohawk flooring, LED lighting throughout, Architectural Shingles, Concrete rear patio (may vary per plan), & our Home Is Connected Smart Home Package. Seller offering closing cost assistance to qualified buyers. Builder warranty included. See agent for details. Due to variations amongst computer monitors, actual colors may vary. Pictures, photographs, colors, features, and sizes are for illustration purposes only and will vary from the homes as built. Photos may include digital staging. Square footage and dimensions are approximate. Buyer should conduct his or her own investigation of the present and future availability of school districts and school assignments. *Taxes are estimated. Buyer to verify all information.
- Type:
- Other
- Sq.Ft.:
- 1,381
- Status:
- Active
- Beds:
- 3
- Lot size:
- 0.02 Acres
- Year built:
- 2024
- Baths:
- 2.50
- MLS#:
- 9972047
- Subdivision:
- Saylor's Place
ADDITIONAL INFORMATION
The Altamont floor plan, available in Saylors Place located in Jonesborough, is an ideal place to call home! Living in a townhome means low maintenance living, and you'll appreciate this thoughtfully designed home. As you enter through the foyer, you'll find a powder room for your convenience. The kitchen overlooks an open concept living and dining area. Moving upstairs, you'll discover a primary suite that comes complete with an ensuite bathroom and a walk-in closet. Two additional rooms share another bathroom. The second floor also features a laundry room for your convenience. You'll never run out of storage space in this townhome. Contact us today to learn more about this amazing living opportunity! Tradition Series Features include 9ft Ceilings on first floor, Shaker style cabinetry, Solid Surface Countertops with 4in backsplash, Stainless Steel appliances by Whirlpool, Moen Chrome plumbing fixtures with Anti-scald shower valves, Mohawk flooring, LED lighting throughout, Architectural Shingles, Concrete rear patio (may vary per plan), & our Home Is Connected Smart Home Package. Seller offering closing cost assistance to qualified buyers. Builder warranty included. See agent for details. Due to variations amongst computer monitors, actual colors may vary. Pictures, photographs, colors, features, and sizes are for illustration purposes only and will vary from the homes as built. Photos may include digital staging. Square footage and dimensions are approximate. Buyer should conduct his or her own investigation of the present and future availability of school districts and school assignments. *Taxes are estimated. Buyer to verify all information.
- Type:
- Other
- Sq.Ft.:
- 1,381
- Status:
- Active
- Beds:
- 3
- Lot size:
- 0.02 Acres
- Year built:
- 2024
- Baths:
- 2.50
- MLS#:
- 9972046
- Subdivision:
- Saylor's Place
ADDITIONAL INFORMATION
The Altamont floor plan, available in Saylors Place located in Jonesborough, is an ideal place to call home! Living in a townhome means low maintenance living, and you'll appreciate this thoughtfully designed home. As you enter through the foyer, you'll find a powder room for your convenience. The kitchen overlooks an open concept living and dining area. Moving upstairs, you'll discover a primary suite that comes complete with an ensuite bathroom and a walk-in closet. Two additional rooms share another bathroom. The second floor also features a laundry room for your convenience. You'll never run out of storage space in this townhome. Contact us today to learn more about this amazing living opportunity! Tradition Series Features include 9ft Ceilings on first floor, Shaker style cabinetry, Solid Surface Countertops with 4in backsplash, Stainless Steel appliances by Whirlpool, Moen Chrome plumbing fixtures with Anti-scald shower valves, Mohawk flooring, LED lighting throughout, Architectural Shingles, Concrete rear patio (may vary per plan), & our Home Is Connected Smart Home Package. Seller offering closing cost assistance to qualified buyers. Builder warranty included. See agent for details. Due to variations amongst computer monitors, actual colors may vary. Pictures, photographs, colors, features, and sizes are for illustration purposes only and will vary from the homes as built. Photos may include digital staging. Square footage and dimensions are approximate. Buyer should conduct his or her own investigation of the present and future availability of school districts and school assignments. *Taxes are estimated. Buyer to verify all information.
- Type:
- Other
- Sq.Ft.:
- 1,381
- Status:
- Active
- Beds:
- 3
- Lot size:
- 0.02 Acres
- Year built:
- 2024
- Baths:
- 2.50
- MLS#:
- 9971917
- Subdivision:
- Saylor's Place
ADDITIONAL INFORMATION
The Altamont floor plan, available in Saylors Place located in Jonesborough, is an ideal place to call home! Living in a townhome means low maintenance living, and you'll appreciate this thoughtfully designed home. As you enter through the foyer, you'll find a powder room for your convenience. The kitchen overlooks an open concept living and dining area. Moving upstairs, you'll discover a primary suite that comes complete with an ensuite bathroom and a walk-in closet. Two additional rooms share another bathroom. The second floor also features a laundry room for your convenience. You'll never run out of storage space in this townhome. Contact us today to learn more about this amazing living opportunity! Tradition Series Features include 9ft Ceilings on first floor, Shaker style cabinetry, Solid Surface Countertops with 4in backsplash, Stainless Steel appliances by Whirlpool, Moen Chrome plumbing fixtures with Anti-scald shower valves, Mohawk flooring, LED lighting throughout, Architectural Shingles, Concrete rear patio (may vary per plan), & our Home Is Connected Smart Home Package. Seller offering closing cost assistance to qualified buyers. Builder warranty included. See agent for details. Due to variations amongst computer monitors, actual colors may vary. Pictures, photographs, colors, features, and sizes are for illustration purposes only and will vary from the homes as built. Photos may include digital staging. Square footage and dimensions are approximate. Buyer should conduct his or her own investigation of the present and future availability of school districts and school assignments. *Taxes are estimated. Buyer to verify all information.
- Type:
- Other
- Sq.Ft.:
- 1,776
- Status:
- Active
- Beds:
- 3
- Lot size:
- 0.78 Acres
- Year built:
- 2024
- Baths:
- 2.00
- MLS#:
- 9971752
- Subdivision:
- Gaited Estates
ADDITIONAL INFORMATION
OPEN HOUSE SUNDAY 12/15/24 FROM 2-4 PM! This newly constructed home in beautiful Gaited Estates on The Crossing Golf Course features three bedrooms, two bathrooms, and is single level living with no HOA fees. The kitchen showcases stunning granite countertops treated with a 25-year sealant for enhanced durability, along with stainless steel Whirlpool appliances. Both the owner's suite and living room are accented with sophisticated tray ceilings, and the owner's ensuite is equipped with a large walk-in tile shower. Ceiling fans have been installed throughout the home. This large level lot offers great space for outdoor activities.
- Type:
- Land
- Sq.Ft.:
- n/a
- Status:
- Active
- Beds:
- n/a
- Lot size:
- 0.71 Acres
- Baths:
- MLS#:
- 9971712
- Subdivision:
- Charolais Hills
ADDITIONAL INFORMATION
Welcome to Gray's newest development off of Dean Archer Rd, Charolais Hills. These large lots feature some with great mountain views. Buyer/buyers agent to verify all info.
- Type:
- General Commercial
- Sq.Ft.:
- n/a
- Status:
- Active
- Beds:
- n/a
- Lot size:
- 0.72 Acres
- Year built:
- 1959
- Baths:
- MLS#:
- 9971534
- Subdivision:
- Not In Subdivision
ADDITIONAL INFORMATION
4,000 Sq ft building which is being used as a church and sits on .72 acres of land. Building has been totally remodeled. It has 2 bathrooms, several rooms in back that were used as classrooms that need to be finished, and an office. Also has storage in the attic with easy access. This building could be used for many different types of business. Buyer to verify. Set up showings in showing time.
- Type:
- Other
- Sq.Ft.:
- 3,098
- Status:
- Active
- Beds:
- 2
- Lot size:
- 0.46 Acres
- Year built:
- 2000
- Baths:
- 2.00
- MLS#:
- 9971514
- Subdivision:
- Not In Subdivision
ADDITIONAL INFORMATION
This is a really neat opportunity! Not only is it a duplex but it's unique and very close to downtown Jonesborough! Use as an investment property or an owner occupied investment property. Both suites have a kitchen, bedroom and bath on the first floor; a bedroom, bath and porch on the second floor and a bonus room on the third floor to be used as a playroom or exceptional in-house office! The property is partially fenced in with a beautiful white picket fence across the front of the property as you enter! Covered parking for on the owner's suite side. We have the property listed at 2,978sf but it feels bigger when walking through! This is one not to miss!
- Type:
- Other
- Sq.Ft.:
- 2,174
- Status:
- Active
- Beds:
- 4
- Lot size:
- 0.14 Acres
- Year built:
- 2023
- Baths:
- 2.50
- MLS#:
- 9971444
- Subdivision:
- The Meadows Ph 3 Sec 1
ADDITIONAL INFORMATION
Welcome home to this exquisite, like new 4 bed 2.5 bath smart home nestled in the picturesque Meadows subdivision of Jonesborough, TN. Located just a few minutes from Downtown Jonesborough, this home has many upgrades! Starting out front with an extra parking space installed just a few months ago giving you a total of 3 parking spaces. The home also has 2 car attached garage for more parking or for your DYI projects. You will also find a tankless water heater for an unlimited amount of hot water. As you step inside, you will be welcomed by the open floor plan with 9ft ceiling on the main floor and updated light fixtures and ceiling fan. The kitchen features granite countertops and stainless-steel appliances. Out back you will find a spacious area (recently extended) to relax and entertain family and friends. Upstairs, you will find 4 bedrooms and two full baths, including the primary bed and bath with a large walk-in closet. You will find more great space to sit and read or watch TV and a big laundry room conveniently located to all bedrooms. Experience full comfort and security with the complete package of smart technology. Secure your home, open the front door, open the garage door, control the temperature from anywhere from the comfort of your phone. Enjoy your evening walks on the fur babies friendly trail that leads to the Persimmon Ridge Park and Wet Lands Water Park. Camera above garage does not convey. Schedule your private showing today. Information deemed accurate, but not guaranteed. Buyers and buyers' agent to verify.
- Type:
- Other
- Sq.Ft.:
- 1,764
- Status:
- Active
- Beds:
- 3
- Lot size:
- 0.28 Acres
- Year built:
- 2024
- Baths:
- 2.50
- MLS#:
- 9971385
- Subdivision:
- The Bend At Walnut Springs
ADDITIONAL INFORMATION
Embrace classic charm and modern convenience in this soon-to-be-completed two-story traditional home, located in the heart of [Gray,TN ]. With an estimated completion date of November 2024, this meticulously crafted residence offers a perfect blend of style and functionality. The main level welcomes you with a spacious family room featuring a cozy fireplace flanked by built-in shelves, ideal for showcasing your favorite books or decor pieces. Adjacent to the family room, the chef-inspired kitchen boasts white painted cabinets, a contrasting painted black island, quartz countertops, and a pantry. The adjoining eat-in kitchen area is perfect for casual dining and gatherings with friends and family. Also on the main level, you'll find a convenient half bath, enhancing the practicality of daily living. Upstairs, discover a flexible loft space that can serve as a home office, media room, or play area, along with a dedicated laundry room for added convenience. The primary suite is a luxurious retreat, offering a generously sized bedroom, an en-suite bathroom with a tiled shower featuring a glass door, a double vanity, and a large walk-in closet all designed with your comfort in mind. Step outside to the covered back patio, overlooking a level and gently sloping yard, providing ample space for outdoor entertainment and relaxation.Enjoy the added benefit of a low HOA fee of $150 per year. Listing agent is relative to seller. 1 Year builder warranty provided at closing.
- Type:
- Other
- Sq.Ft.:
- 1,764
- Status:
- Active
- Beds:
- 3
- Lot size:
- 0.28 Acres
- Year built:
- 2024
- Baths:
- 2.50
- MLS#:
- 9971386
- Subdivision:
- The Bend At Walnut Springs
ADDITIONAL INFORMATION
Embrace classic charm and modern convenience in this soon-to-be-completed two-story traditional home, located in the heart of [Gray,TN ]. With an estimated completion date of October 2024, this meticulously crafted residence offers a perfect blend of style and functionality. The main level welcomes you with a spacious family room featuring a cozy fireplace flanked by built-in shelves, ideal for showcasing your favorite books or decor pieces. Adjacent to the family room, the chef-inspired kitchen boasts white painted cabinets, a contrasting painted black island, quartz countertops, and a pantry. The adjoining eat-in kitchen area is perfect for casual dining and gatherings with friends and family. Also on the main level, you'll find a convenient half bath, enhancing the practicality of daily living. Upstairs, discover a flexible loft space that can serve as a home office, media room, or play area, along with a dedicated laundry room for added convenience. The primary suite is a luxurious retreat, offering a generously sized bedroom, an en-suite bathroom with a tiled shower featuring a glass door, a double vanity, and a large walk-in closet all designed with your comfort in mind. Step outside to the covered back patio, overlooking a level and gently sloping yard, providing ample space for outdoor entertainment and relaxation.Enjoy the added benefit of a low HOA fee of $150 per year. Listing agent is relative to seller. 1 Year builder warranty provided at closing.
All information provided is deemed reliable but is not guaranteed and should be independently verified. Such information being provided is for consumers' personal, non-commercial use and may not be used for any purpose other than to identify prospective properties consumers may be interested in purchasing.
Jonesboro Real Estate
Jonesboro real estate listings include condos, townhomes, and single family homes for sale. Commercial properties are also available. If you see a property you’re interested in, contact a Jonesboro real estate agent to arrange a tour today!
Jonesboro, Tennessee has a population of 2,873.
The median household income in Jonesboro, Tennessee is $64,464. The median household income for the surrounding county is $52,503 compared to the national median of $69,021. The median age of people living in Jonesboro is 46.8 years.
Jonesboro Weather
The average high temperature in July is 85.5 degrees, with an average low temperature in January of 25.5 degrees. The average rainfall is approximately 43.8 inches per year, with 10.7 inches of snow per year.
