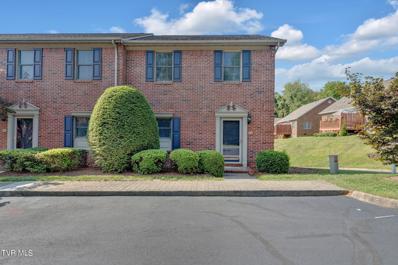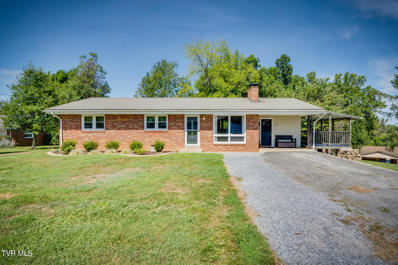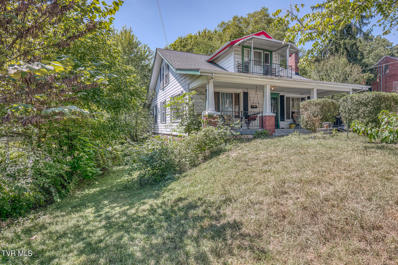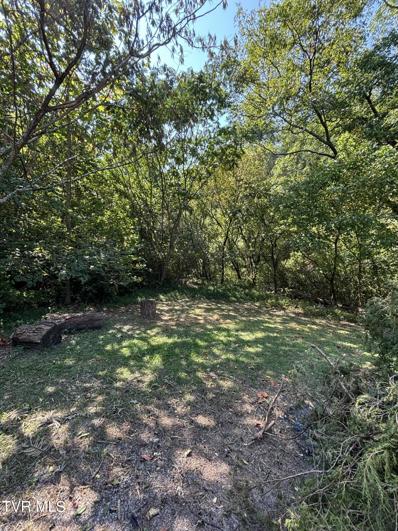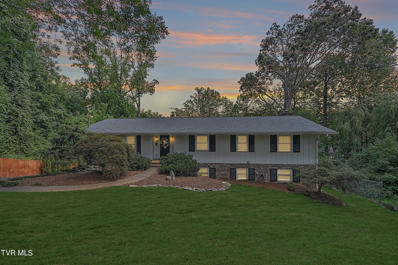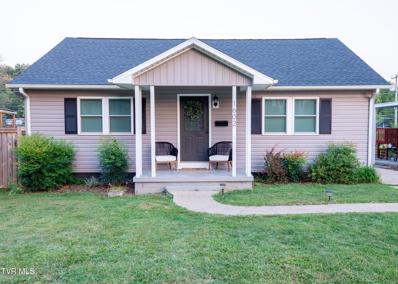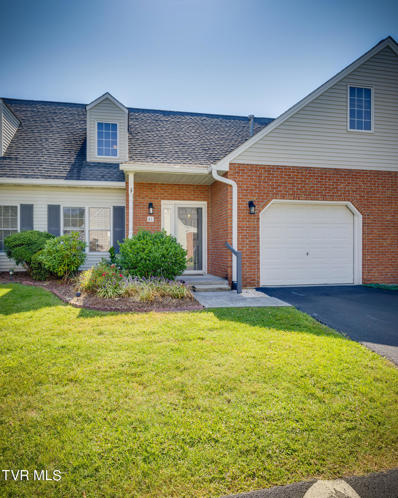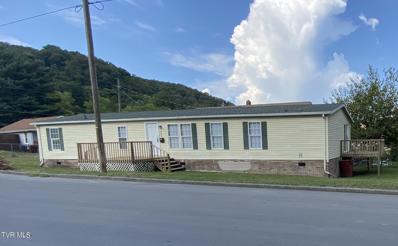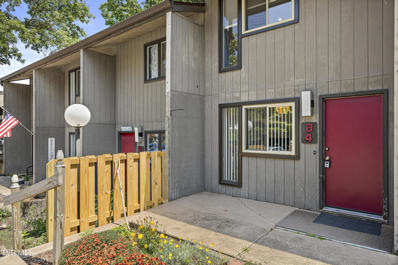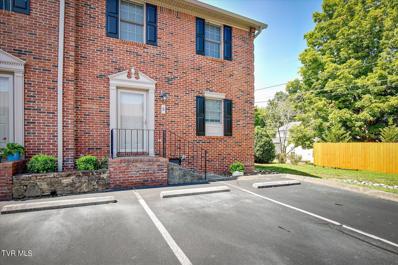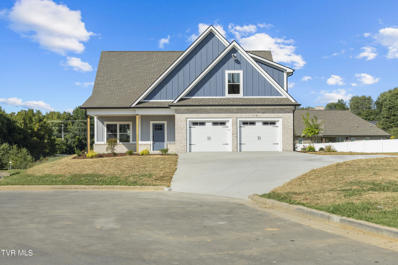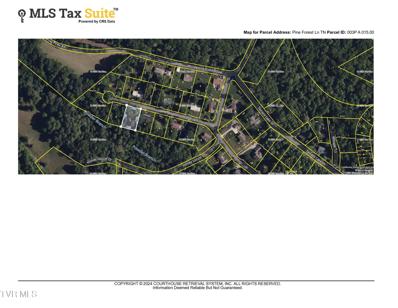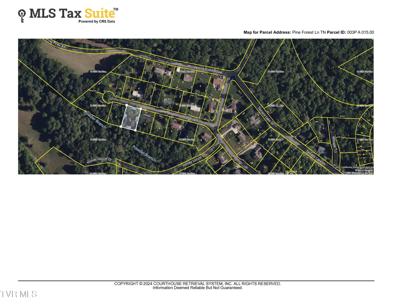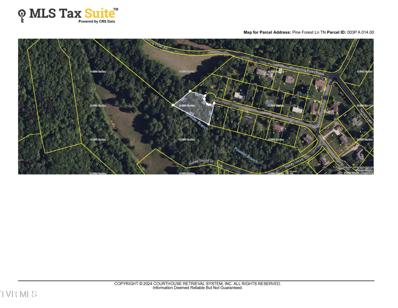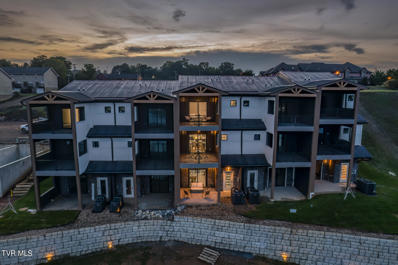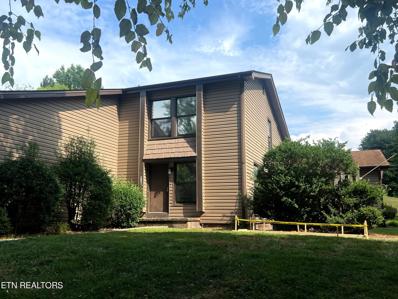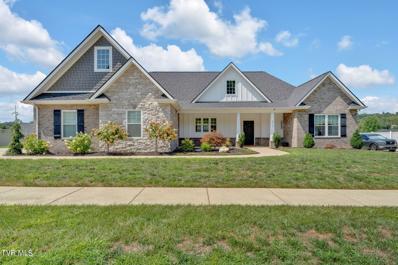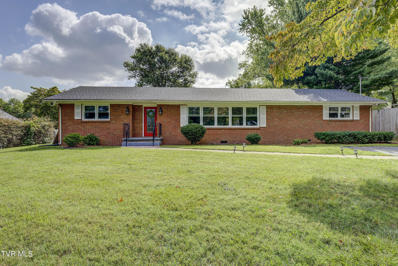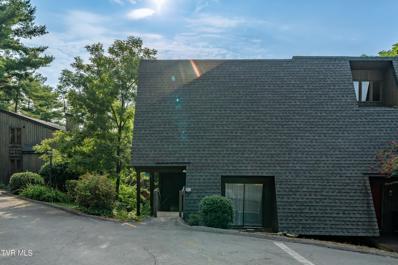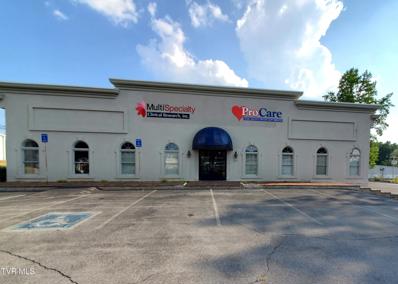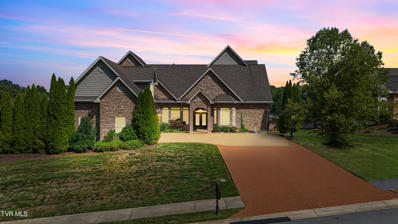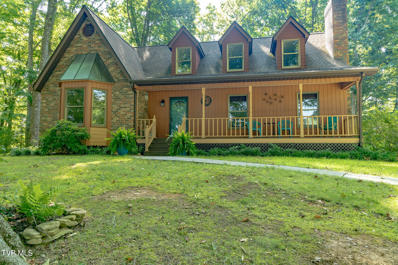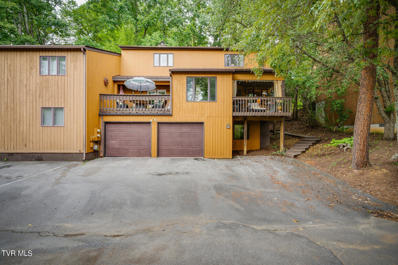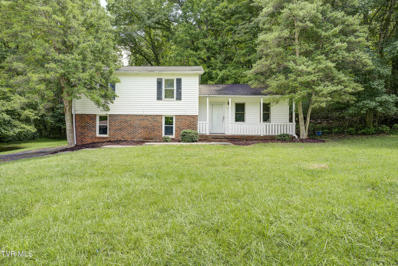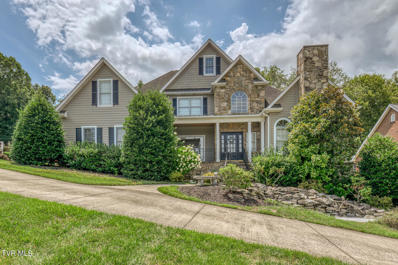Johnson City TN Homes for Rent
- Type:
- Other
- Sq.Ft.:
- 2,184
- Status:
- Active
- Beds:
- 3
- Year built:
- 1997
- Baths:
- 3.50
- MLS#:
- 9970856
- Subdivision:
- The Woodlands
ADDITIONAL INFORMATION
Welcome to The Woodlands, where comfort, convenience, and low-maintenance living come together in this spacious 3-bedroom, 3.5-bathroom end-unit condo! Located in the heart of Johnson City, you'll enjoy quick access to local dining, shopping, and outdoor activities—all just minutes from your doorstep. Inside, the home features a thoughtful layout designed to suit your lifestyle. The upper level offers two large primary suites, each with its own en suite bathroom, providing an ideal setup for comfort and privacy. On the lower garage level, there's a bonus third bedroom that could be a guest room, home office, or even a personal gym—the choice is yours. Step outside, and you'll love the covered back porch, perfect for sipping coffee in the morning or unwinding in the evening. Whether rain or shine, this outdoor space gives you a peaceful spot to relax and enjoy the fresh air year-round. Just a short walk away, the community pool awaits, ideal for a refreshing swim or lounging with friends. With an HOA that covers water, trash, recycling, roof repairs, exterior maintenance, and landscaping, you can enjoy all the perks of homeownership without the stress of upkeep. This condo at The Woodlands offers the perfect balance of style, convenience, and ease—ready to fit your lifestyle, whether you're looking to simplify, relax, or just enjoy everything Johnson City has to offer. Welcome home! Buyer and Buyers agent to verify All. All info taken from CRS/Seller Info
- Type:
- Other
- Sq.Ft.:
- 2,421
- Status:
- Active
- Beds:
- 3
- Lot size:
- 0.38 Acres
- Year built:
- 1960
- Baths:
- 2.00
- MLS#:
- 9970799
- Subdivision:
- Not In Subdivision
ADDITIONAL INFORMATION
This home is in a fabulous location. Just a couple of minutes away from I-26 it is convenient to The Med. Center, the VA Hospital,ETSU, entertainment and shopping. it is also a short drive to Elizabethton and Erwin. Yet this home is nestled in a culdesac neighborhood where children can play or you can walk your pets. Outside you will find a relaxing covered deck an almost flat yard with a yard barn for storage and a tree house for the children along with a magnificent view of Buffalo Mnt.. Inside the kitchen has been fitted with brand new cabinetry and granite countertops. The living room boasts a massive stone fireplace anchored by gas logs and hardwood flooring. This home has been loved and well maintained . Schedule for your showing now .
- Type:
- Other
- Sq.Ft.:
- 2,627
- Status:
- Active
- Beds:
- 4
- Lot size:
- 0.21 Acres
- Year built:
- 1930
- Baths:
- 1.50
- MLS#:
- 9970779
- Subdivision:
- Not Listed
ADDITIONAL INFORMATION
Welcome to this delightful two-story home brimming with character and possibilities. Offering 4 or 5 bedrooms and 1.5 bathrooms across over 2,500 square feet, this residence features timeless original hardwood floors and a cozy brick fireplace. The eat-in kitchen, complete with an island, provides a casual dining option, while the formal dining room is perfect for more elegant gatherings. Enjoy the convenience of a carport for additional parking or storage, and take advantage of the extra lot with road frontage, offering endless opportunities for expansion or investment. Located just moments from ETSU and the vibrant downtown Johnson City area, this home combines classic charm with a prime location. Don't miss the chance to make it yours! Buyer/agent to verify all information.
- Type:
- Land
- Sq.Ft.:
- n/a
- Status:
- Active
- Beds:
- n/a
- Lot size:
- 3 Acres
- Baths:
- MLS#:
- 9970654
- Subdivision:
- Not In Subdivision
ADDITIONAL INFORMATION
Looking for land to build in Johnson City? Here is 3 acres! This property has an electrical pole in place, water hookup, and septic tank installed. It is wooded, but there are areas that could be cleared for a great building spot. This property is conviently located near Winged Deer Park, Boone Lake, and just a short drive to the heart of Johnson City, Piney Flats, or Gray. Schedule your showing today! All info contained herein is subject to buyer's verification.
- Type:
- Other
- Sq.Ft.:
- 3,552
- Status:
- Active
- Beds:
- 5
- Lot size:
- 0.55 Acres
- Year built:
- 1964
- Baths:
- 3.50
- MLS#:
- 9970601
- Subdivision:
- Hillrise Woods
ADDITIONAL INFORMATION
Rare opportunity in a sought-after neighborhood! This raised ranch is located in the serene Hillrise Woods subdivision in the coveted, historic Gump Addition of North Johnson City. A lovely foyer draws you into this spacious home and into the large living room with a bay window, making this a well-lit area to welcome guests. Next is the beautiful formal dining room that opens onto the back deck, perfect for entertaining. The charming kitchen features stainless-steel appliances and offers a bright and roomy breakfast nook for informal meals. Also on this floor are three oversize bedrooms, including the large primary suite with spacious en suite bath and walk-in closet. Downstairs, you'll find a large family room with a new stone fireplace and lots of built-in shelving, plus a bonus room and a separate storage room, not to mention two expansive bedrooms, one and a half bathrooms, and a laundry room with a sink and cabinet space. There's even a separate entrance! Outside is a large deck on the back of the home, with covered parking spaces below. Additional features of this amazing home include gorgeous hardwood flooring upstairs and a new HVAC system; and the plumbing supply lines, windows, and roof were all replaced in 2023. Adjoining lot available for purchase. Located within easy walking distance to Fairmont Elementary School and minutes from North Johnson City's Restaurant Row, this rambler has all the makings of the home of your dreams. Don't wait - set up an appointment today to see this rare gem for yourself!
- Type:
- Other
- Sq.Ft.:
- 2,440
- Status:
- Active
- Beds:
- 2
- Year built:
- 1948
- Baths:
- 1.00
- MLS#:
- 9970570
- Subdivision:
- Not In Subdivision
ADDITIONAL INFORMATION
Welcome to 1602 E Unaka Ave! This 2 bedroom 1 bathroom home offers an intimate living space with a fresh, contemporary design. Step into a large living room that opens into a spacious dining area and connected kitchen. The laundry room and attached pantry ensure plenty of space for storage, making home organization hassle-free. The bedrooms are graciously sized and share access to a luxuriously remodeled bathroom. This home also includes a 1,220 square foot unfinished basement, offering endless potential for customization. Whether you envision a home gym, craft studio or additional living space, this basement is a blank canvas waiting for your personal touch! This property also features a newly built privacy fence providing the ideal blend of security and seclusion. Come check it out now, tomorrow may be too late!
- Type:
- Other
- Sq.Ft.:
- 1,912
- Status:
- Active
- Beds:
- 2
- Year built:
- 1992
- Baths:
- 1.50
- MLS#:
- 9970509
- Subdivision:
- Lemon Tree
ADDITIONAL INFORMATION
Adorable well maintained condo in North JC in a quiet yet convenient neighborhood. It is move-in ready with updates to the bathrooms, new granite countertops in the kitchen and the updated bathrooms and fresh paint throughout. Very convenient to downtown, shopping, dining, and medical care. On the main level, you'll find an open living room/dining room combo that opens to a great sized eat-in kitchen with all SS appliances. The seller has also added a pantry for more storage. All appliances stay, including the washer, dryer and side-by-side refrigerator. The laundry area offers even more storage with 4 extra cabinets.The back offers a cozy private patio that's perfect for grilling your favorite summertime dinners or a serene place to have your morning coffee. The Board of Directors has approved landscaping improvements for this area that are due to be completely in the immediate future. The HOA provides landscaping services, exterior maintenance, a master insurance policy and trash removal. All 3 bathrooms have been updated. The upstairs bathroom also offers a step-in shower. Upstairs you'll find 2 large BR's. The primary BR offers a nice floor plan with an area that's perfect for an office or a nursery. The primary BR also boasts a huge walk-in closet with access to the attic and a large storage room. The 2nd BR has an oversized closet, and the garage has an enclosed storage area in addition to plenty of room for shelving on both sides. With one step entry from the garage to the kitchen (and ample space for a ramp), this home is perfect for anyone with a mobility issue. The owner plans to remove the stair lift, but that is negotiable. No rentals are allowed in Lemon Tree Condos, unless occupied by the owner's immediate family member.
- Type:
- Other
- Sq.Ft.:
- 1,518
- Status:
- Active
- Beds:
- 5
- Lot size:
- 0.11 Acres
- Year built:
- 1998
- Baths:
- 2.00
- MLS#:
- 9970644
- Subdivision:
- Keystone Add
ADDITIONAL INFORMATION
Check out this spacious 5-bedroom, 2-bathroom double-wide manufactured home with a split-bedroom design. The primary suite features an ensuite with a garden tub and shower. The seller recently installed a new roof, and the refrigerator, stove, and dishwasher are included. Enjoy a large den in addition to the living room, and a convenient laundry room with hookups behind the kitchen. Located just two minutes from I-26 and close to the Tri-Cities, this home is a must-see! Part or all of the info in this listing may have been obtained from a 3rd party and/or tax records and must be verified before assuming accuracy. Buyer(s) must verify all information.
- Type:
- Other
- Sq.Ft.:
- 1,066
- Status:
- Active
- Beds:
- 2
- Year built:
- 1979
- Baths:
- 1.00
- MLS#:
- 9970444
- Subdivision:
- Northridge Townhouses
ADDITIONAL INFORMATION
Discover the charm of this updated 2-bedroom, 1-bath townhome in the Northridge Townhomes division of Johnson City. Featuring brand-new carpeting throughout and a recently remodeled bathroom, this inviting residence offers comfort and style. The open-concept living and dining areas are bathed in natural light, while the well-equipped kitchen provides practicality for daily living. Enjoy your own private patio in a vibrant community with convenient access to local amenities, parks, shopping, and dining. Monthly HOA includes water, sewer, trash pick-up, outside maintenance, mowing, landscaping, and the community pool. This move-in-ready home is perfect for those seeking both comfort and convenience. All information herein deemed reliable but not guaranteed. Buyer/ Buyers agent to verify all information.
- Type:
- Other
- Sq.Ft.:
- 1,438
- Status:
- Active
- Beds:
- 2
- Year built:
- 1994
- Baths:
- 2.50
- MLS#:
- 9970382
- Subdivision:
- Stoneridge
ADDITIONAL INFORMATION
From the moment you walk into this stunning condo, you'll be amazed by the updates and modern touches that everyone desires. This end unit in Stonebridge Condos is conveniently located near shopping and dining, and is within walking distance to both Rotary and Civitan Parks. The unit features wood flooring throughout, with a main level that includes a renovated, spacious kitchen equipped with newer white cabinets, quartz countertops, and stainless appliances. The dining area and sunken living room are complemented by French doors that lead to a covered back porch and storage room. The first floor is complete with a laundry area and a powder room. Upstairs, you'll find two generously sized bedrooms and two updated bathrooms featuring tile walk-in showers, counter-height vanities, walk-in closets, and additional storage space. Updated fixtures, lighting, and ceiling fans are found throughout this lovely home, and two wall-mounted TVs remain. A new heat pump was installed in February 2022. The HOA covers lawn care, exterior maintenance, water, sewer, garbage, and exterior insurance.
- Type:
- Other
- Sq.Ft.:
- 3,548
- Status:
- Active
- Beds:
- 4
- Lot size:
- 0.59 Acres
- Year built:
- 2024
- Baths:
- 4.50
- MLS#:
- 9970373
- Subdivision:
- Lincolns Bend
ADDITIONAL INFORMATION
Welcome to this dreamy new construction built by the prestigious JBC Construction! Located in the highly desirable Steeplechase neighborhood, this contemporary craftsman home embraces modern sophistication and comfort. Featuring, 4 bedrooms, 4.5 bathrooms, and over 3,000 square feet of finished living space, this recently completed home is an exceptional find perfect for those looking for luxury and functionality. As soon as you arrive you will immediately be greeted by its inviting front entry. Walking in, you will find the grand living room with vaulted ceilings, a beautifully designed gas fireplace, and luxury vinyl floors. The open-concept design flows perfectly into the dining area and gourmet kitchen, perfect for both casual living and entertaining. The kitchen is a chef's dream, featuring elegant dual-color cabinetry, quartz countertops, modern appliances, stylish tile backsplash, and a built-in wine fridge. To the side of the kitchen, you will find a walk-in pantry, a half bath, a perfectly crafted laundry room with storage and the oversized attached two-car garage. Just off the kitchen, the attached covered porch provides a versatile space for outdoor dining, entertaining and relaxation year-round. The generous yard is perfect for kids and pets to enjoy. The main-level primary suite provides privacy, luxury, and comfort. The spa inspired bathroom features an elegant freestanding soaking tub, sleek walk-in shower, and dual vanities. To top it off, two walk-in closets, complete with built-ins, makes this room the perfect suite. Going upstairs, you will be impressed by the beauty of the tempered glass railing combined with the stunning wood staircase creating a modern and sophisticated look. Once upstairs, you will find 3 more bedrooms, with one of them being an oversized one perfect for a shared bedroom, recreational area, home office or playroom. In addition, each bedroom features its own attached bathroom and walking closet for comfort and privacy. Located in one of the most desirable areas of Johnson City, this home is conveniently located close to Lake Ridge Elementary and Indian Trail but tucked away on a quiet cul-de-sac. Close to restaurants, shopping, and medical offices, offering the best of convenience making this location unbeatable. This exceptional home embodies luxury living with all the amenities you and your family could desire. IT IS THE SOLE RESPONSIBILITY OF BUYER AND BUYER AGENT TO VERIFY ALL INFORMATION CONTAINED HEREIN
- Type:
- Land
- Sq.Ft.:
- n/a
- Status:
- Active
- Beds:
- n/a
- Baths:
- MLS#:
- 9970351
- Subdivision:
- Whispering Pines
ADDITIONAL INFORMATION
BEAUTIFUL LOT THAT IS WOODED AND WOULD BE IDEAL FOR A RUSTIC HOME OR EVEN A CABIN STYLE HOME;
- Type:
- Land
- Sq.Ft.:
- n/a
- Status:
- Active
- Beds:
- n/a
- Baths:
- MLS#:
- 9970350
- Subdivision:
- Whispering Pines
ADDITIONAL INFORMATION
BEAUTIFUL WOODED LOT; THIS LOT WOULD BE IDEAL FOR A RUSTIC STYLE HOME OR EVEN A CABIN STYLE HOME;
- Type:
- Land
- Sq.Ft.:
- n/a
- Status:
- Active
- Beds:
- n/a
- Baths:
- MLS#:
- 9970349
- Subdivision:
- Whispering Pines
ADDITIONAL INFORMATION
NICE BEAUTIFUL LOT THAT IS WOODED AND WOULD BE IDEAL FOR A RUSTIC HOME OR EVEN A CABIN STYLE HOME;
- Type:
- Other
- Sq.Ft.:
- 2,408
- Status:
- Active
- Beds:
- 3
- Year built:
- 2024
- Baths:
- 2.50
- MLS#:
- 9970336
- Subdivision:
- Mountain View On Boone Lake
ADDITIONAL INFORMATION
Welcome home to Johnson City's finest luxury lakeside living at Mountain View on Boone Lake. This state-of-the-art townhome community is situated directly on the lake boasting unparalleled views of Boone Lake and East Tennessee Mountains. Step inside this professionally designed 3 bedroom, 2.5 bath home with a partially finished walk out basement that is crafted for elegance and comfort. The open floor plan offers a spacious living room with an abundance of natural light creating an inviting space. The well-equipped gourmet kitchen is every chef's dream with plenty of cabinetry and countertop space, stainless appliances- including refrigerator and gas range, tiled backsplash and million-dollar lake views! The 2 primary suites, each with walk-in closets, are the perfect retreat with 1 of the primary suites featuring direct access to its own private covered balcony overlooking the lake. The 828 sq ft partially finished walkout basement features a 3rd bedroom w/ patio access and is perfect for future expansion or storage and is plumbed for a bath (options for finishing the remaining space are available). Unique to the property are dual private covered balconies as well as a patio framing serene views of Boone Lake. The home boasts countless upgrades throughout including-trim, lighting, appliance package, maintenance free LVP flooring (no carpet), natural gas availability (tankless water heater, HVAC), and many more! Mountain View on Boone Lake is strategically situated near Winged Deer Park, Bristol Motor Speedway, schools and medical facilities. In this community, residents will enjoy the luxury of maintenance free living, focusing more on the joys of lake access, a private dock, gazebo, and the option for a personal boat slip. Seize this opportunity to be a part of a community that's setting new standards in luxury lake living. Buyer/Buyer's agent to verify all information. Taxes to be assessed. *Staging furniture not included*
- Type:
- Other
- Sq.Ft.:
- 1,056
- Status:
- Active
- Beds:
- 2
- Lot size:
- 0.1 Acres
- Year built:
- 1997
- Baths:
- 2.00
- MLS#:
- 1273569
- Subdivision:
- Plymouth Rock Sub
ADDITIONAL INFORMATION
Move-In Ready Condo in a Prime Location! Welcome to this beautifully maintained two-floor condo, featuring a full basement and a one-car garage. With fresh paint and a spotless interior, this home is ready for you to move right in. Located in a convenient area near Milligan College, ETSU, and JCMCH, this home offers easy access to everything you need. The association fee includes water, sewage, garbage, lawn care, exterior maintenance, plus access to a community pool and tennis courts so you can enjoy a worry-free lifestyle.
- Type:
- Other
- Sq.Ft.:
- 2,269
- Status:
- Active
- Beds:
- 3
- Lot size:
- 0.33 Acres
- Year built:
- 2021
- Baths:
- 2.00
- MLS#:
- 9970238
- Subdivision:
- Park Place
ADDITIONAL INFORMATION
Check out this one-level, three-bedroom, two-bath ranch home in the popular Park Place subdivision off Carroll Creek Road in Johnson City, TN. Built in 2021, this home has custom touches like unique light fixtures, a kitchen backsplash, pantry, under mount lighting, and luxury vinyl floors throughout. The primary bedroom has a large walk-in closet with closet system, it also includes a large bathroom with a standalone spa tub, large tiled walk-in shower, and double vanities. The split floor plan places the second and third bedrooms on the right side of the home, each with its own walk-in closet, and they share a full bathroom with an extra-large linen closet. This open concept layout is great for entertaining and allowing for larger furniture, including an oversized sunroom towards the back of the home and a covered back porch. The exterior is finished with stone and hardy plank, making this ranch home easy to maintain and perfectly located close to everything. Enjoy a view of Boone Lake within walking distance or a 1 minute drive to Winged Deer Park for boat access, a playground, and enjoy many city concerts/events throughout the year. You also have the option to join the subdivision HOA to access neighborhood amenities like a fishing dock and playground. All information is taken from CRS/Seller. Buyers/buyers agent to verify all
- Type:
- Other
- Sq.Ft.:
- 1,719
- Status:
- Active
- Beds:
- 3
- Year built:
- 1953
- Baths:
- 2.00
- MLS#:
- 9970116
- Subdivision:
- Not Listed
ADDITIONAL INFORMATION
One of the most convenient locations in Johnson City! One level living boasting 3 bedrooms and 2 full baths with over 1700 finished square feet! Newer updates throughout entire home! Huge level front yard, fenced in rear yard, covered rear patio and large outbuilding are just a few of the awesome amenities this home offers! Located 5 minutes from the Mall and Roan Street!
- Type:
- Other
- Sq.Ft.:
- 1,978
- Status:
- Active
- Beds:
- 3
- Year built:
- 1978
- Baths:
- 3.00
- MLS#:
- 9970058
- Subdivision:
- Woodstone
ADDITIONAL INFORMATION
Welcome to 136 View Bend Street, a beautiful home in the heart of Johnson City. This charming residence features 3 spacious bedrooms, 2 full baths, and 2 convenient half baths, offering both comfort and practicality. As you enter, you'll be greeted by a warm and inviting living space with abundant natural light. The open-concept layout seamlessly connects the living area and kitchen, making it perfect for entertaining. The kitchen is equipped with modern appliances, ample counter space, and plenty of storage. The primary bedroom suite is a true retreat, complete with a bath and generous closet space. The second bedroom is equally spacious. The 3rd bedroom is located on the lowest level with its own private bath. Step outside to enjoy the peaceful surroundings and picturesque views that give this street its name. The outdoor space is perfect for relaxing or hosting gatherings with friends and family. Located in a friendly neighborhood with easy access to local amenities, schools, and parks, this home offers the perfect blend of tranquility and convenience. Don't miss out on the opportunity to make 136 View Bend Street your new home! All information herein deemed reliable but subject to buyer's verification.
$1,350,000
2315 Silverdale Drive Johnson City, TN 37601
- Type:
- General Commercial
- Sq.Ft.:
- 10,080
- Status:
- Active
- Beds:
- n/a
- Lot size:
- 1.01 Acres
- Year built:
- 1994
- Baths:
- MLS#:
- 9969999
- Subdivision:
- Not Listed
ADDITIONAL INFORMATION
FOR SALE 2315 SILVERDALE ROAD IN LENNOX BUSINESS PARK, JOHNSON CITY, TN! This Prime Business Location in the Heart of North Johnson City offers a 10,080 sq. ft. Office Building in Good Condition. New Roof 2023. The design and layout of this building allows for configuring it into sperate groups of office spaces, which would allow it to be occupied by multiple tenants. Showings by Appointment Only! Call Bill Hawk @ 423-534-5050 to schedule all showings. 1326C
$2,599,000
450 Lake Approach Johnson City, TN 37601
- Type:
- Other
- Sq.Ft.:
- 11,807
- Status:
- Active
- Beds:
- 6
- Lot size:
- 0.86 Acres
- Year built:
- 2007
- Baths:
- 10.50
- MLS#:
- 9969893
- Subdivision:
- Park Place
ADDITIONAL INFORMATION
Watch the Sun Sparkle and the Moon Dance on the Water behind your LAKEFRONT Home in Desirable Parc Place Neighborhood and Lake Ridge School District. SoHo Meets Boone Lake in the Sleek Modern Design of the Kitchen and Main Level Entertaining Areas. Beautiful Quartz Countertops are flanked by high end Stainless Steel Viking and Bosch Appliances. Walls of Windows Illuminate the home with Natural Light and Enhance your Viewing Pleasure of the Lake. 6 Bedrooms, 10.5 Baths, and 4 Levels are Easily Accessible Via your Private Elevator. Home has Large Entertaining Areas on Lower Level with Bar & 2nd Kitchen with Leather Granite . Home Boasts a Gym, Theater Room, Sauna, and Steam Showers. Master Suite is Oversized and has a two-sided Fireplace, enjoy from the sitting room as well. Two Oversized Walk In Closets are a bonus feature in this Master Suite. Enjoy Outdoor Living and Entertaining on Every Level of this Home with Outdoor Kitchen on Ground Level. Live a Luxurious Lifestyle in this Lavish Executive Home
- Type:
- Other
- Sq.Ft.:
- 3,691
- Status:
- Active
- Beds:
- 3
- Lot size:
- 6 Acres
- Year built:
- 1988
- Baths:
- 3.50
- MLS#:
- 9969725
- Subdivision:
- Not In Subdivision
ADDITIONAL INFORMATION
One of a kind , private Cape Cod with acreage. Brick and wood siding sits on a gorgeous rolling 6+/- acres. The main level features a large living room with wood burning fireplace, dining room, updated kitchen with newer cabinets ,primary bedroom and bath, sunroom with skylights, large deck and covered front porch. Second level has 2 bedrooms and a full bath. Basement has many possibilities; den, office or 4th bedroom. Wet bar and ample storage. An over-size garage. This home is located very close to the heart of Johnson City as well as convenient to Interstate 26 . All information and square footage are subject to buyer verification.
- Type:
- Other
- Sq.Ft.:
- 1,880
- Status:
- Active
- Beds:
- 3
- Year built:
- 1984
- Baths:
- 3.00
- MLS#:
- 9969691
- Subdivision:
- Woodstone
ADDITIONAL INFORMATION
Looking for quiet gated community in Johnson City? Look no further! Nestled in a wooded deer and turkey filled environment you will find this unique 3 leveled condo/townhome with a 2 car garage attached (1 of 10 in the entire community) . 1 bedroom located on the bottom level with the other 2 on the top level along with a laundry room. On the main level you will find the living area, a galley kitchen with a separate breakfast nook and a den / dining room with a woodburning fireplace. This level also has 2 separate balconies so you can enjoy the outdoor peace around you with mountain views in the distance. HOA fees cover: Exterior Maintenance, Roofing, Decking, Landscaping, Foundation, Trash, Water, Pest Control, Snow Removal and Access to the Community Pool. Buyer and Buyers Agents to confirm all information herein
- Type:
- Other
- Sq.Ft.:
- 1,938
- Status:
- Active
- Beds:
- 4
- Lot size:
- 0.75 Acres
- Year built:
- 1983
- Baths:
- 2.00
- MLS#:
- 9969501
- Subdivision:
- Austin Village
ADDITIONAL INFORMATION
**Private Newly Remodeled Tri-Level in Johnson City** Nestled at the end of a quiet cul-de-sac within Johnson City limits, this newly remodeled tri-level home offers the perfect blend of privacy and convenience. Situated on approximately 3/4 of an acre, this property provides ample space and a serene environment. Enjoy the benefits of a prime location with easy access to Boone Lake and Winged Deer Park, perfect for outdoor enthusiasts and weekend getaways. Features: - Newly remodeled tri-level design - Private lot at the end of a cul-de-sac - Approximately 3/4 of an acre - Located within Johnson City limits - Close to Boone Lake and Winged Deer Park Don't miss this opportunity to own a beautiful, updated home in a fantastic location!
- Type:
- Other
- Sq.Ft.:
- 6,705
- Status:
- Active
- Beds:
- 4
- Lot size:
- 0.47 Acres
- Year built:
- 2004
- Baths:
- 3.50
- MLS#:
- 9969475
- Subdivision:
- Willows Ridge
ADDITIONAL INFORMATION
An excellent layout awaits you in this 4 BR home located in Willows Ridge, Phase II. Beautiful stone entry and welcoming front porch overlooking a peaceful water feature with bench. Just inside, the grand foyer offers one of two stairways to 2nd level. An office /den has a vaulted ceiling and fireplace with gas logs. A second stone fireplace is the focal point of the 2 story great room and is open to the dining room. Kitchen offers beautiful cabinetry, island, walk in pantry and large breakfast area. The spacious, main level primary suite hosts a vaulted sitting area and primary bath w/ 2 vanities, whirlpool tub, separate shower and walk in closet. Upstairs, you'll find 3 additional bedrooms and a large bonus room. The basement has added finished space for recreation room, gym area, home theatre & an area ideal for kitchenette, full bath (needs vanity). 2 car garage on main level and 1 car drive under. Neighborhood pool, clubhouse, sport court. HOA fee is $325. per quarter.
All information provided is deemed reliable but is not guaranteed and should be independently verified. Such information being provided is for consumers' personal, non-commercial use and may not be used for any purpose other than to identify prospective properties consumers may be interested in purchasing.
| Real Estate listings held by other brokerage firms are marked with the name of the listing broker. Information being provided is for consumers' personal, non-commercial use and may not be used for any purpose other than to identify prospective properties consumers may be interested in purchasing. Copyright 2024 Knoxville Area Association of Realtors. All rights reserved. |
Johnson City Real Estate
The median home value in Johnson City, TN is $145,800. This is lower than the county median home value of $152,400. The national median home value is $219,700. The average price of homes sold in Johnson City, TN is $145,800. Approximately 46.07% of Johnson City homes are owned, compared to 41.69% rented, while 12.24% are vacant. Johnson City real estate listings include condos, townhomes, and single family homes for sale. Commercial properties are also available. If you see a property you’re interested in, contact a Johnson City real estate agent to arrange a tour today!
Johnson City, Tennessee 37601 has a population of 65,598. Johnson City 37601 is more family-centric than the surrounding county with 26.28% of the households containing married families with children. The county average for households married with children is 26.24%.
The median household income in Johnson City, Tennessee 37601 is $39,143. The median household income for the surrounding county is $44,180 compared to the national median of $57,652. The median age of people living in Johnson City 37601 is 36.4 years.
Johnson City Weather
The average high temperature in July is 85.6 degrees, with an average low temperature in January of 24.9 degrees. The average rainfall is approximately 46.7 inches per year, with 11.7 inches of snow per year.
