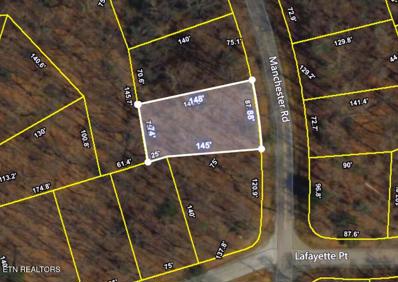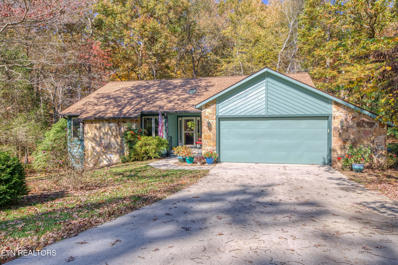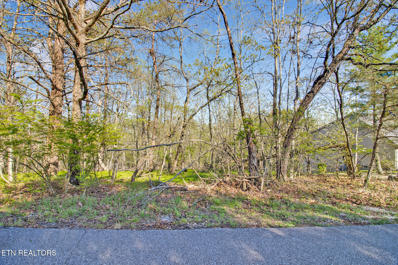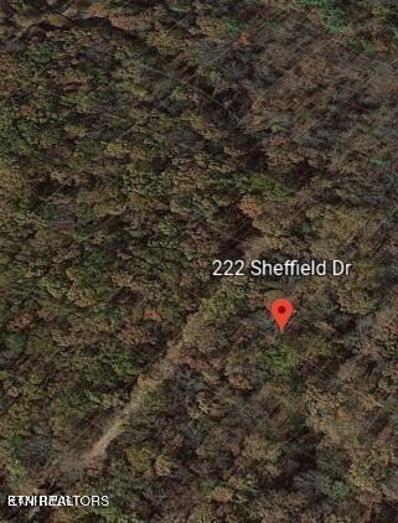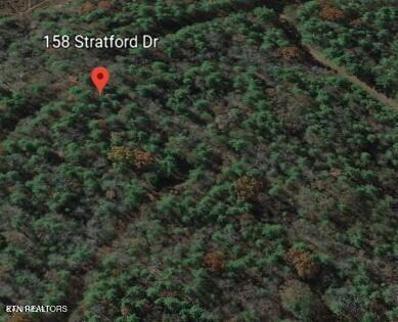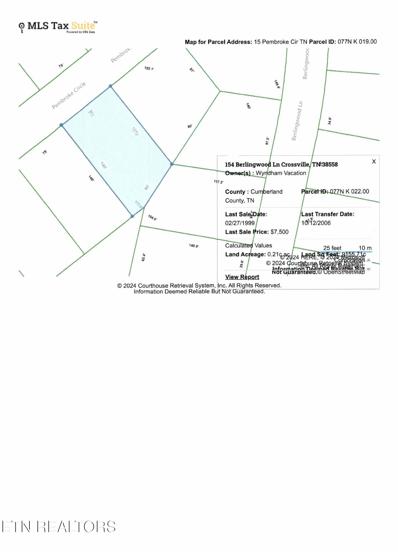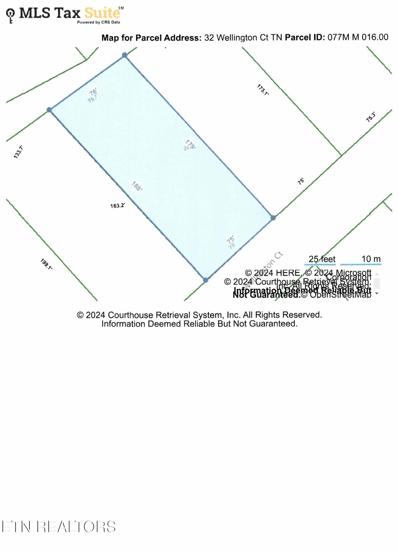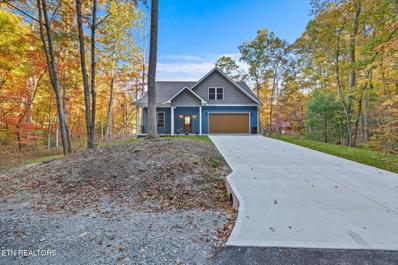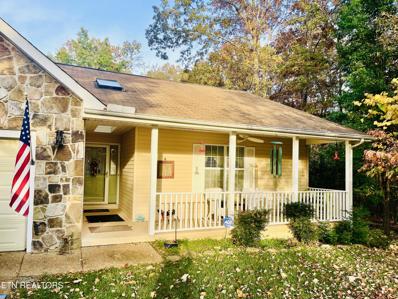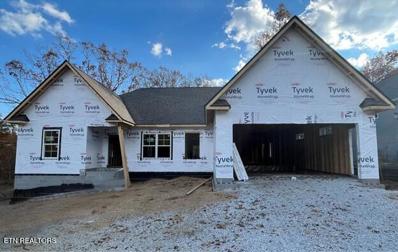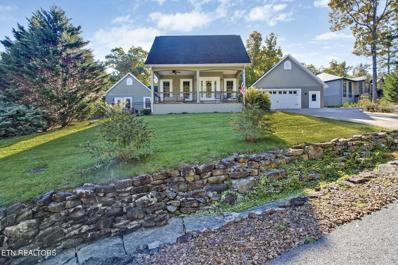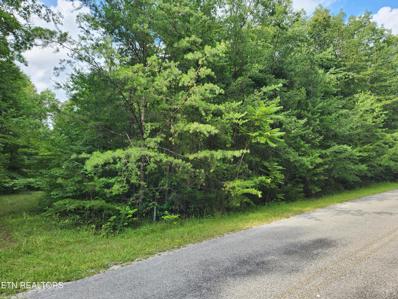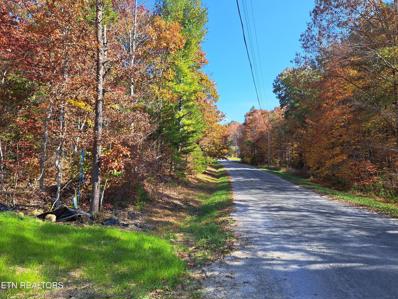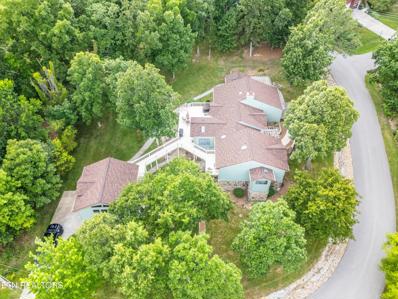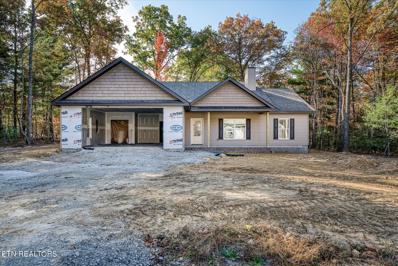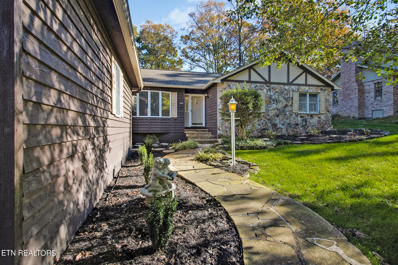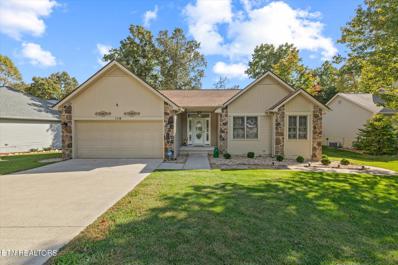Crossville TN Homes for Rent
$425,000
13 Wessex Court Crossville, TN 38558
- Type:
- Single Family
- Sq.Ft.:
- 1,743
- Status:
- Active
- Beds:
- 3
- Lot size:
- 0.33 Acres
- Year built:
- 1997
- Baths:
- 2.00
- MLS#:
- 1281692
- Subdivision:
- Lancaster
ADDITIONAL INFORMATION
Welcome to refined living in this 1,743 sq. ft., open-concept gem nestled on a serene dead-end street in Fairfield Glade. This thoughtfully upgraded 3-bedroom, 2-bathroom home radiates warmth and sophistication, with additional surrounding lots available to further enhance your privacy. From the moment you arrive, you'll be captivated by the meticulously crafted exterior, featuring new shingles (2021) and a remarkable 10' x 32' deck made from luxurious Brazilian teak tiles. Designed with open-view wire railings, this outdoor retreat seamlessly merges with the tranquil beauty of the surrounding nature. Step inside to discover a grand cathedral ceiling that unifies the living room, dining room, and kitchen, anchored by a stunning double-sided brick fireplace. The kitchen is an entertainer's delight, boasting stained wood cabinetry, gleaming granite countertops, and a spacious island for all your culinary adventures. Newly installed engineered hardwood flows through the main living areas, while durable ceramic tile adds style to the bathrooms. Every detail has been crafted with quality in mind. Rich 5-inch stained wood baseboards, solid wood interior doors with elegant Schlage hardware, and brand-new Andersen wooden sliding doors in the kitchen and primary bedroom elevate each space. Updated ceiling fixtures cast a warm glow, enhancing the home's inviting ambiance. The bathrooms have been beautifully remodeled, featuring 3-foot-high stained wood vanities, granite countertops, and upgraded fixtures. The primary bath offers a spacious, tiled shower, while the second bath includes a tub with striking tiled walls and glass doors. The primary bedroom boasts a spacious walk-in closet with solid wood shelving—no particle board here! Additional storage is plentiful, with an encapsulated crawlspace complete with a new April Aire dehumidifier, floored storage above the garage. Homes of this caliber, set in such a peaceful setting, are a rare find. Don't miss your opportunity to make this exceptional property your own—schedule your private tour today and experience the extraordinary for yourself!
- Type:
- Land
- Sq.Ft.:
- n/a
- Status:
- Active
- Beds:
- n/a
- Lot size:
- 0.27 Acres
- Baths:
- MLS#:
- 1281323
- Subdivision:
- Druid Hills Rev
ADDITIONAL INFORMATION
GREAT PRICE FOR A .27 Acre Buildable Lot !!! Located in a developing section of the Beautiful Fairfield Glade Community. This property has access to Sewer-Water & Electric (all at the street). With Over 60' of common property behind this lot, Nobody will be building in your backyard! Come enjoy all that the Fairfield Glade community has to offer! 5 golf courses, 11 lakes, 2 marinas, racket center for tennis & pickleball, 3 swimming pools, miles of walking paths & even more miles of Hiking trails.
$334,000
103 Eagle Ln. Crossville, TN 38558
- Type:
- Single Family
- Sq.Ft.:
- 2,008
- Status:
- Active
- Beds:
- 3
- Lot size:
- 0.4 Acres
- Year built:
- 1972
- Baths:
- 2.00
- MLS#:
- 1281251
- Subdivision:
- Lake Catherine
ADDITIONAL INFORMATION
Welcome to this beautifully remodeled traditional rancher, a wonderful blend of old and new character, ideally situated in the heart of Fairfield Glade! This single-story home is designed for convenient living, with easy access to the community center, Wellness Center, tennis and pickleball courts, and the Village Green Mall. Enjoy the summer concerts from The Grove across Peavine Road and the seasonal farmers market at the corner of Peavine and Stonehenge. Inside, an open-concept layout and ample natural light create a warm and inviting atmosphere. With the home being single-story, it could be considered handicap-friendly. Recent upgrades include two new HVAC units, new flooring, a spacious master suite, new breaker boxes, a PEX plumbing system, and a modern electric water heater. Cathedral ceilings in select areas add to the home's charm, and the attached 2-car garage and eye-catching curb appeal make this property truly welcoming. This property isn't just a residence—it's a hub for community connection and an incredible opportunity to enjoy Fairfield Glade's lifestyle to the fullest!
- Type:
- Single Family
- Sq.Ft.:
- 1,802
- Status:
- Active
- Beds:
- 3
- Lot size:
- 0.33 Acres
- Year built:
- 1991
- Baths:
- 2.00
- MLS#:
- 1281198
- Subdivision:
- Fairfield Glade
ADDITIONAL INFORMATION
Looking for quiet country living in beautiful neighborhood with multiple amenities? Look no further. Sit on the covered back porch and listen to the babbling brook on a rainy evening. take a walk on one of the nature trails. get your morning work out in in the community gym or pool. enjoy a round of golf! its all here on cumberland plateau! The home has received multiple recent upgrades. New roof and skylights in 2021. Refurbished and painted deck with trex decking in 2021. New electric water heater in 2023. new refrigerator in 2024 with 5 year transferable service plan. New granite countertops backsplash and sink in 2021. New propane fireplace in 2022. New front door and storm door in 2023. new stove in 2021. Heated floors in the master bathroom. House has been recent exterior paint. New floor and office bedroom master bedroom closet and closet by the front door. Has 30 amp RV exterior plug. Murphy bed to remain in office/bedroom
- Type:
- Land
- Sq.Ft.:
- n/a
- Status:
- Active
- Beds:
- n/a
- Lot size:
- 0.22 Acres
- Baths:
- MLS#:
- 1281190
- Subdivision:
- Druid Hills
ADDITIONAL INFORMATION
Build your dream house in the desirable Druid Golf course community of Fairfield Glade! Sewer, Water and Electric are at the road. Bring your design ideas and start building today!
- Type:
- Single Family
- Sq.Ft.:
- 1,923
- Status:
- Active
- Beds:
- 3
- Lot size:
- 0.35 Acres
- Year built:
- 1979
- Baths:
- 2.00
- MLS#:
- 1280704
- Subdivision:
- St George
ADDITIONAL INFORMATION
This newly exterior painted 1,923 sq. ft. spacious house with 3 bedrooms and 2 full baths comes ready for your own touches and embellishments. Sold 'As Is', this house has great bones. It has been pre-inspected and the seller did fix some electrical issues, replaced the garage door and had the exterior of the house painted. It needs some kitchen and bath updates, but the family room located in the kitchen area and the screen in porch gives you a roomy home to enjoy with your family. The fireplace is wood burning. A nice entry way leads to a large front window which brightens the formal dining and living room with a vaulted ceiling. The eat in Kitchen and Family room combined leads into a very roomy garage with plenty of workshop space and a freezer. You will enjoy the peaceful backyard from the large screened in porch while watching the birds and the flowers grow. There is a basement for extra storage and workshop. It has a inside entry stairs and a outside cellar door. The primary bedroom has two closets, one is a large walk-in closet and the bath has a step in shower. Large closets and laundry area is located behind closed hallway doors which makes it convenient to get your washing done. The roof is three years old, the water heater nearly a few months old and the HVAC system is 5 yrs. old. This house has a bigger lot than most and is nestled on a quiet street that has a wooden area across the way for even more privacy while sitting on your front porch. All this and living in the Fairfield Glade Resort area where you can play at five outstanding golf courses, enjoy boating from the eleven lakes and sports like fishing, boating, hiking, pickleball and tennis. You will love the community events, planned trips and social clubs that FFG has to offer. Lake St. George Marina and recreation area is very close nearby. Please note, there is a one time $5,000 transfer fee due at closing in order to own a home in Fairfield Glade.
- Type:
- Land
- Sq.Ft.:
- n/a
- Status:
- Active
- Beds:
- n/a
- Lot size:
- 0.23 Acres
- Baths:
- MLS#:
- 1281147
- Subdivision:
- Wilshire
ADDITIONAL INFORMATION
Great investment lot choice for a future building lot. There currently are no utilities on sight. Fairfield Glade has 11 Lakes (No Wake), 2 Marinas, 5 Golf Courses, 4 Swimming Pools (2 Indoor/2 Outdoor), Tennis Courts, Pickle Ball, 2 Beaches, Gym, more than 100 different social clubs to participate in, a dog park for your pet(s) and Hiking Trails. Only minutes from downtown Crossville. Buyer to verify all measurements an information before making an informed offer.
- Type:
- Land
- Sq.Ft.:
- n/a
- Status:
- Active
- Beds:
- n/a
- Lot size:
- 0.24 Acres
- Baths:
- MLS#:
- 1281145
- Subdivision:
- Dorchester
ADDITIONAL INFORMATION
Great investment lot choice for a future building lot. There currently are no utilities on sight. Fairfield Glade has 11 Lakes (No Wake), 2 Marinas, 5 Golf Courses, 4 Swimming Pools (2 Indoor/2 Outdoor), Tennis Courts, Pickle Ball, 2 Beaches, Gym, more than 100 different social clubs to participate in, a dog park for your pet(s) and Hiking Trails. Only minutes from downtown Crossville. Buyer to verify all measurements an information before making an informed offer.
- Type:
- Single Family
- Sq.Ft.:
- 1,594
- Status:
- Active
- Beds:
- 3
- Year built:
- 2024
- Baths:
- 2.00
- MLS#:
- 2761529
- Subdivision:
- Fairfield Glade- Lake Glastowbury
ADDITIONAL INFORMATION
New Construction in Fairfield Glade Golf & Lake Resort. Don't forget we have a 1% lender credit with the use of preferred lender! This beautiful home is featuring a modern open layout and high-quality finishes. Enjoy easy access to golf courses, lakes, restaurants and walking trails. Don’t miss out—contact me today for more details! 615-631-3878
- Type:
- Land
- Sq.Ft.:
- n/a
- Status:
- Active
- Beds:
- n/a
- Lot size:
- 0.23 Acres
- Baths:
- MLS#:
- 1281128
- Subdivision:
- Druid Hills
ADDITIONAL INFORMATION
Fairfield Glade Membership Lot! Reasonably priced! Many wonderful amenities include; Golf courses, Lakes to enjoy, tennis courts, swimming pools, walking trails, recreation center, marina, security, activities. Dimensions are approximate, buyer to verify.
- Type:
- Land
- Sq.Ft.:
- n/a
- Status:
- Active
- Beds:
- n/a
- Lot size:
- 0.32 Acres
- Baths:
- MLS#:
- 1281092
- Subdivision:
- Lake Glastowbury
ADDITIONAL INFORMATION
Wonderful Fairfield Glade! Here is a membership lot close to the lake. Cul-de-sac street, so no through traffic. Amenities include: Golf courses, Walking Trails, Swimming Pools, Tennis courts, Recreation center, Marina, Activities, Security and more. Dimensions are approximate, buyer to verify.
$649,999
227 Dublin Lane Crossville, TN 38558
- Type:
- Single Family
- Sq.Ft.:
- 2,450
- Status:
- Active
- Beds:
- 3
- Lot size:
- 0.35 Acres
- Year built:
- 2023
- Baths:
- 3.00
- MLS#:
- 1281034
- Subdivision:
- Druid Hills
ADDITIONAL INFORMATION
Nestled on a peaceful lakeside lot in the vibrant Fairfield Glade community, this custom-built home by Melton Construction (2023) is designed as both a retreat and a luxurious living space. The exterior boasts a covered front porch and back patio made of stained, stamped concrete, with beautiful views of Sherwood Lake. Powder-coated railings with a lifetime transferable warranty add a touch of elegance to both front and back porches, while blue luxury vinyl siding, gutters with guards, and an encapsulated crawlspace complete the durable exterior. Inside, luxury vinyl flooring stretches throughout the entire home, where an inviting open-concept design combines the living room and kitchen. A stone gas fireplace (propane) serves as a focal point, enhancing the warmth and coziness of the space. Two french doors offer serine views of the lake from the living room/kitchen. The high celiings in the living room makes the cozy space seem open and spacious. The kitchen features white cabinetry, specialty lighted upper cabinets with glass fronts, quartz countertops, a trash compactor, a disposal, an InstaHot dispenser, and stainless steel appliances, including a vent hood over a propane gas stove. For added convenience, the main floor includes an office/den, depending on your needs with a barn door entry, a powder room, a coat closet and a two car garage that is insulated to include insulated door and extra storage space. The doors are 36-inch wide throughout the home for added conveience. The spacious master suite is a true sanctuary, featuring French doors that open to the covered patio offering great lake views. Inside, a barn door leads to a luxurious en suite with a soaker tub, walk-in tile shower, double sinks, and a master closet equipped with a washer and dryer. With 9-foot ceilings throughout, wide doorways, and a 43-inch stairwell, the home is both open and accessible. Upstairs, the layout provides openess and views of the lake and main floor below, while ample storage space throughout meets the needs of a busy household. Built for comfort and convenience, this property includes Pella windows with a transferable lifetime warranty, and a level yard. Situated on Sherwood Lake, stocked with panfish, bass, catfish, and tilapia, this private setting is ideal for enjoying quiet moments while remaining close to community amenities. Fairfield Glade offers resort-style perks such as outdoor pools, tennis and pickleball courts, a fitness facility, walking and hiking trails, 11 scenic no-wake lakes, five championship golf courses, marinas, social clubs, and a variety of dining options. With its peaceful lakeside setting, refined design, and proximity to Fairfield Glade's extensive amenities, this 3-bedroom, 2.5-bathroom home is perfect for those seeking a primary residence or vacation retreat surrounded by natural beauty.
- Type:
- Single Family
- Sq.Ft.:
- 1,444
- Status:
- Active
- Beds:
- 2
- Lot size:
- 0.25 Acres
- Year built:
- 2004
- Baths:
- 2.00
- MLS#:
- 1280924
- Subdivision:
- Lake Glastowbury
ADDITIONAL INFORMATION
Welcome home!!! What a blessing to find a home like this! This beautiful home has been well cared for and loved and pride of ownership shows. There are newer laminate floors throughout, it has just been freshly painted throughout, it has an open floor plan, cathedral ceilings, trey ceiling, a wonderful sunroom and a most spacious deck to enjoy and entertain. There are newer cabinets, beautiful QUARTZ countertops and the heat and air was just serviced. This home has ACTIVE SOLAR PANELS which will save you so much on your electric bill! With this home all updated, you can use your time the way you want! And living here is a whole lifestyle change so come on and enjoy! The community offers Lakes, Marinas, Restaurants, Hiking and Boating, Golf, Clubhouse, Gardening, New and Lasting Friendships and more. Get more information at https://www.Fairfield glade.com. There is a walk in crawl that serves as an awesome WORKSHOP! Great space for the handy man or hobbies and crafting. Enjoy the nature surrounding you and the deer who frequently pass through. There is a true sense of SERENITY here! Sitting by a fire will be relaxing. Fire ring does not stay so you will have the luxury of being able to go shopping and choose the style that fits you best. This home has a nice attached garage but no photos of interior posted. Why? Easy enough, sellers are planning a move and have started packing so they can be out of your way quickly!! Packed boxes are stored in the garage. Walk the trail to the lake from this home!!! Truly an enjoyable place in every way shape and form!! If it is time to slow down and enjoy life, come on!! You only get one life, live it on your terms!! Enjoy every day!!
$225,000
83 Eagle Court Crossville, TN 38558
- Type:
- Single Family
- Sq.Ft.:
- 1,276
- Status:
- Active
- Beds:
- 2
- Lot size:
- 0.01 Acres
- Year built:
- 1981
- Baths:
- 2.00
- MLS#:
- 1280817
- Subdivision:
- Country Club Villas
ADDITIONAL INFORMATION
''Welcome Home'' This 1276 sq ft townhome villa has been completely renovated. New lighting; cabinetry; painting. Located a walking trip to Druid Golf Course with its new facility. It is on a Bertram Golf Rental Program. Can use it as your own golf get away or keep it as an investment, renting it out, and blocking off the weeks you would like to use it. Come experience 5 golf courses, 3 pools; hiking trails; pickleball; tennis; 2 marinas with beaches and more. A 5,000.00 credit for new flooring is being entertained. ''Come On Home'' Buyer to verify information before making an informed offer.
- Type:
- Single Family
- Sq.Ft.:
- 1,666
- Status:
- Active
- Beds:
- 3
- Lot size:
- 0.28 Acres
- Year built:
- 1987
- Baths:
- 2.00
- MLS#:
- 1280737
- Subdivision:
- Canterbury
ADDITIONAL INFORMATION
Looking for a charming inviting rancher that is a quick drive to all the amenities that Fairfield Glade has to offer in a beautiful established neighborhood? This is it! This home offers a new roof, guttering and new skylights; you will also find beautiful new luxury vinyl flooring throughout the open concept floor plan. The living room has vaulted ceilings with wood beams and a corner stone wood burning fireplace. The entry closet offers abundant storage with two entry doors. The master bedroom is large and has an ensuite bathroom. Both baths have new toilets, new showerheads and the vanity bases have been raised to counter height. All three bedrooms have been freshly painted and offer new blinds. The kitchen has vintage appliances that work great and offers plenty of cabinet space and a large island. The washer, dryer, microwave and refrigerator will convey with the home, all in good working condition. The two car garage has been sealed and painted and has a large attic above it for extra storage. The garage door also offers new stripping and a new garage door opener installed in the spring of 2024. The crawl space has an AprilAire dehumidifier and also has a moisture barrier. Enjoy outdoor living space on the outdoor deck that offers privacy surrounded by the beautiful trees or spend time in the all season's room that has recently had the carpet removed giving you the option to lay whatever flooring you desire. This home is a short distance from two of the community lakes, along with all the amenities Fairfield Glade has to offer including 5 gold courses, 11 lakes, tennis and pickle ball courts, swimming pools, parks, concerts and walking trails, to name a few. Buyer and buyer agent to verify pertinent information before submitting offers. Schedule your showing today! * The 30 year roof warranty is transferable to new owner. Outdoor security camera lights convey with the home. All contents in this home- furniture, kitchen items, tools etc are optional with the sale of this home.
- Type:
- Single Family
- Sq.Ft.:
- 2,316
- Status:
- Active
- Beds:
- 3
- Lot size:
- 0.25 Acres
- Year built:
- 2024
- Baths:
- 2.00
- MLS#:
- 1280725
- Subdivision:
- Druid Hills Rev
ADDITIONAL INFORMATION
Stunning new construction home, featuring an all-brick exterior and 2x6 walls. With a fully insulated two-car garage and natural gas, this 2,316 sq. ft. residence is designed for modern living. The split, open floor plan includes three bedrooms and two bathrooms, adorned with crown molding throughout. Entertain with ease in the spacious formal dining room and breakfast nook, or enjoy the cozy additional room with a fireplace, perfect for a second living area, den, or office. The open concept kitchen is a dream, showcasing beautiful granite countertops, custom cabinets, and upgraded appliances, including a refrigerator, sliding range, built-in microwave in the island, gas cooktop, and dishwasher. The expansive granite island not only offers additional seating but also features built-in cabinets and a double sink for added convenience. Relax in the living room, complete with a stone fireplace and a unique wood tray ceiling. The laundry room is spacious and functional, with granite countertops and includes the washer and dryer. Enjoy durable laminate floors throughout, complemented by stylish tile in the bathrooms. Both the front and rear porches boast elegant stamped concrete. Additional highlights include custom built-ins for extra storage, an encapsulated crawl space, and a comprehensive security system with sensors and cameras. Optional upgrades such as a dehumidifier and a whole house generator provide added peace of mind. A landscaping package is offered to enhance your home's curb appeal. With an estimated completion date in February, this exceptional home offers endless customization possibilities. Don't miss your chance to make it your own! * The listed photos are from a completed home also built by Concept & Design Builders Corp. *Dehumidifier, Whole House Generator, & Landscaping Package offered at additional cost
- Type:
- Single Family
- Sq.Ft.:
- 4,023
- Status:
- Active
- Beds:
- 3
- Lot size:
- 0.59 Acres
- Year built:
- 2010
- Baths:
- 4.00
- MLS#:
- 1280670
- Subdivision:
- Lancaster
ADDITIONAL INFORMATION
This custom built, one owner home sits elevated on a double lot in Fairfield Glade North (.59 acres), and has everything you need! Totaling 4023 SF with 3 Bedrooms and 3.5 Baths, this Two story Basement Ranch is complete with a see-through fireplace in the Master suite & Spacious Man Cave in the walkout basement. The prime location is a quick golf cart ride to Dartmoor Marina/Beach or Heatherhurst Golf Course. Built with quality in mind, the home features an entire house Generac Generator, 3 gas fireplaces, 2x6 exterior studs for efficiency, encapsulated crawl space and tankless filtered water heater. The Master Suite on the main level is built for king, complete with a walk-in tile shower, large walk-in closet, sauna, fireplace and tall trey ceilings. Engineered Hardwood, tile and laminate floors throughout. The kitchen provides ample counter space (Corian) complete with gas cooktop, large island and pantry. Upstairs you will find two additional bedrooms with a sitting area and full bathroom. Downstairs, you will find the open concept floor plan with full bath and access to outside. The 900 SF oversized garage is connected to the house via mudroom/utility area. Take the stairs upstairs in the garage for an abundance of additional storage. The garage is complete with additional climate controlled room. Walkout on to the back covered patio area, and you will notice the sounds of nature via mature landscaping and fenced in yard. Catoosa WMA (50,000+ acres) borders FFG North, and is home to an abundance of wildlife that you will see. Life is easy here, with outdoor living, recreation and incredible natural beauty. FFG is home to eleven lakes, 90 holes of golf, an array of restaurants, both indoor and outdoor swimming and racquet facilities, wellness and recreation complexes. Come enjoy miles of paved walking paths, scenic hiking trails, and waterfalls. Call today to make this your new home! (Buyer to verify all information before making an informed offer.)
- Type:
- Land
- Sq.Ft.:
- n/a
- Status:
- Active
- Beds:
- n/a
- Lot size:
- 0.26 Acres
- Baths:
- MLS#:
- 1280632
- Subdivision:
- Dorchester
ADDITIONAL INFORMATION
This lot has A LOT to offer! It is situated close to two lakes: 21 acre Lake Kirkstone is 1/2 mile past the property at the end of Malvern Road. There is a boat ramp and dock for your kayak, paddleboard or fishing boat, or just to tie up and float on a hot day! Lake Oxford has kayak/paddleboard access, is just under 5 acres and is 1/2 mile from the lot in the opposite direction. Dorchester Golf Course and adults only swimming pool are only 1 mile away! Holes 4 and 5 are 1/10 of a mile down the road, allowing quick access to the golf cart path. The course is walkable outside of playing hours and during times of extended course closure. The amazing Overlook Trail on Daddy's Creek is a short 2 mile drive. The lot sits on the corner of Malvern and Lenox Lane, which is a grassy road - great for biking or walking. Build your dream home and enjoy all the amenities of Fairfield Glade: 5 golf courses, pickleball and tennis at the Racquet Center, miles of incredible wooded and paved trails, fitness center, dog park, beaches and boat rentals at 2 marinas, library, mini golf, Art Guild, community garden and a total of 11 lakes!
- Type:
- Land
- Sq.Ft.:
- n/a
- Status:
- Active
- Beds:
- n/a
- Lot size:
- 0.27 Acres
- Baths:
- MLS#:
- 1280613
- Subdivision:
- Windsor Bluff
ADDITIONAL INFORMATION
Discover this beautiful, level lot with public water and sewer access in a newly developing area of Fairfield Glade. Enjoy a full range of community amenities, including a boat ramp, clubhouse, exercise room, golf course, lake access, picnic and BBQ areas, playground, putting greens, recreational facilities, 24/7 security, sidewalks, swimming pool, and tennis courts. Don't miss the chance to build your dream home in this vibrant community! (Buyer to verify all information before making an informed offer. )
- Type:
- Single Family
- Sq.Ft.:
- 2,003
- Status:
- Active
- Beds:
- 3
- Lot size:
- 0.53 Acres
- Year built:
- 2019
- Baths:
- 2.00
- MLS#:
- 1280583
- Subdivision:
- Otter Creek
ADDITIONAL INFORMATION
Custom built, contemporary Fairfield Glade home in Otter Creek Subdivision. 2003 sf., 3BR/2BA, 3 car garage oversized on corner 0.53ac wooded lot, on cul-de-sac street. Open floor plan, cathedral ceiling, 6' electric contemporary fireplace, dining area, open kitchen with snack bar. Large contemporary windows overlook popular covered deck with circular firepit for outdoor entertaining and adjacent sundeck. Wooded wonderland with abundant bird population to enjoy. State-of-the art cabinets that are attached to the walls throughout with unique finishes. Master en-suite with 6' x 9' walk in shower, walk-in closet, 2 vanities, popular vanity desk and opens to deck. 2 additional bedrooms complete this unique home. Buyers to verify all measurements. **Property is vacant, Seller would consider occupancy prior to closing**
- Type:
- Single Family
- Sq.Ft.:
- 3,376
- Status:
- Active
- Beds:
- 3
- Lot size:
- 0.94 Acres
- Year built:
- 1987
- Baths:
- 5.00
- MLS#:
- 1280560
- Subdivision:
- Druid Hills
ADDITIONAL INFORMATION
''Welcome Home'' This ''one of a kind'' ~1 acre property is nestled on the Druid Hills Golf course (#11 par 4 hole tee box) located in Fairfield Glade Resort. This community offers 5 golf courses; 3 pools, 11 lakes with 2 marinas, hiking, tennis/pickle ball; indoor racquet center as well as hiking trails and beautiful nearby state parks...plus Flatrock Motorclub is coming to the area. This property is the product of an artist's inspiration! It consists of two buildings - a 2,224 sq ft ranch style house and a 1,152 sq ft 2-story standalone which was an art studio above and below an office with a single garage that was a workout area. The main home has abundant windows for sunlight and beautiful golf front views; it has 2 full baths and 1/2 bath with remote heated tile flooring; heated slate flooring in the living room and kitchen floor. Beautiful stain glass door opens into the master bedroom which has a stain glass window and claw foot tub. Enjoy the beautiful view in the enclosed porch while you relax and enjoy your beverage. The newly painted wood deck wraps around the entire backside of the two buildings for an easy walk between them. A hot tub is near the main house and a fire pit in backyard... the perfect setting for entertaining. New roof and skylights installed as well as new paint in 2024. This GEM could be yours and adapted to your lifestyle... lots of possibilities! ''Come On Home'' Buyer to verify all information and measurements in order to make an informed offer.
- Type:
- Single Family
- Sq.Ft.:
- 1,537
- Status:
- Active
- Beds:
- 3
- Lot size:
- 0.25 Acres
- Year built:
- 2024
- Baths:
- 2.00
- MLS#:
- 1280445
- Subdivision:
- Windsor Bluff
ADDITIONAL INFORMATION
Tastefully appointed Craftsman-styled home on a street with natural gas. This home features luxury vinyl flooring, ceramic tile in both bathrooms, tile shower in master bath, crown molding in the great room and, master bedroom. This three-bedroom two bath open plan includes granite in the kitchen and both bathrooms, fireplace in the great room, the split design features guest bedrooms on the opposite side of the home from the master for privacy. This home will be professionally landscaped at closing so the owner can maintain and water the sod and various shrub/bushes, the exterior is vinyl with brick accents for easy maintenance. A covered deck will enable you to enjoy the great weather that Fairfield Glade has to offer. This remarkable home will be completed in early February 2025. **Buyer to verify all information prior to making an informed offer.
- Type:
- Condo
- Sq.Ft.:
- 997
- Status:
- Active
- Beds:
- 2
- Year built:
- 1973
- Baths:
- 2.00
- MLS#:
- 1279983
- Subdivision:
- Lakeshore Terr
ADDITIONAL INFORMATION
This is a rare opportunity to own a one floor, end unit LST Condo with a Carport and a relaxing Water View in beautiful Fairfield Glade Resort on the TN Plateau. This 2 bedrooms/ 2 bath condo has so much to offer such as a cozy gas fireplace, Water views from the bedroom, living room and dining room. Neat and tidy bathrooms, pantry, deep closets and a laundry closet in the guest bathroom makes it easy living. This second home for my seller has been used a few months out of the year so this end unit is in very good condition. It is being sold ''As Is'' since the seller does not live in the area. The roof is 5 years old and the water heater is 2015 with a 12 year warranty available.. The heating and cooling systems have been replaced in 2019. The patio provides a beautiful outdoor living space with the water views and the grounds leading to the LST public docks and gazebos. The dock seen from the patio is owned by a private residence. There is a storage closet in the carport area and the outside grill in it comes with the condo. Fairfield Glade has 5 champion golf courses , 5 pools and 11 lakes. The community center is the hub for sports, community events and nearby health center. Take advantage of this great Condo with one floor living space, your own carport and a beautiful water view while it lasts. The basic furniture, such as beds, tables, 2 TVs and couches, are included in the price. This makes it perfect for buying a condo you want to rent. The Fairfield Glade Resort has increased their transfer fees to $5,000 due at closing. However, where else can you golf 5 courses right near your home? The community events, clubs and sports available make it a great place to live.
$314,900
207 Snead Drive Crossville, TN 38558
- Type:
- Single Family
- Sq.Ft.:
- 1,682
- Status:
- Active
- Beds:
- 2
- Lot size:
- 0.34 Acres
- Year built:
- 1985
- Baths:
- 3.00
- MLS#:
- 1280303
- Subdivision:
- Lake Catherine
ADDITIONAL INFORMATION
Discover the perfect blend of comfort and luxury in this stunning golf-front home overlooking the #3 green of the Fairfield Glades Druid Hill golf course. Recently refreshed with a fresh coat of paint, this 2-bedroom, 2.5-bath residence is move-in ready, offering a welcoming atmosphere for both relaxation and entertaining. Enjoy breathtaking views from your spacious back porch, where you can unwind and soak in the beauty of the course. With its thoughtfully designed layout and ample natural light, this home is ideal for golf enthusiasts and nature lovers alike. Don't miss your chance to experience the tranquility and charm of golf course living—schedule your showing today!
$385,000
110 Windsor Rd Crossville, TN 38558
- Type:
- Single Family
- Sq.Ft.:
- 1,481
- Status:
- Active
- Beds:
- 3
- Lot size:
- 0.32 Acres
- Year built:
- 2005
- Baths:
- 2.00
- MLS#:
- 1280150
- Subdivision:
- Overlook Place
ADDITIONAL INFORMATION
Motivated Sellers in a great location! Just walk across the street to Dorchester Golf Club and the all adult pool. Well maintained, turnkey home with vaulted ceiling, roomy open floor plan with split bedrooms and new storm doors at the front and to the deck. Functional kitchen with bay window and pantry. The microwave, fridge and range are all new within the last year. Nicely updated five foot step in primary shower and custom walk in closet by Regal Space. Plenty of storage in the crawl space that has an 8x10 concrete pad along with more storage above the garage. New roof in 2021 with a 25 year transferable warranty. HVAC was replaced in 2023 to an Eco System with a 10 year warranty and 5 more years of Spring/Winter maintenance included. The Generac Generator was serviced two weeks ago and has a 5 year warranty. All the pipes in the crawl were insulated in 2023. The owners have totally transformed the front and backyard landscaping as well. Don't miss this gem! New refrigerator, primary curtains and flagpole do not convey.
| Real Estate listings held by other brokerage firms are marked with the name of the listing broker. Information being provided is for consumers' personal, non-commercial use and may not be used for any purpose other than to identify prospective properties consumers may be interested in purchasing. Copyright 2025 Knoxville Area Association of Realtors. All rights reserved. |
Andrea D. Conner, License 344441, Xome Inc., License 262361, [email protected], 844-400-XOME (9663), 751 Highway 121 Bypass, Suite 100, Lewisville, Texas 75067


Listings courtesy of RealTracs MLS as distributed by MLS GRID, based on information submitted to the MLS GRID as of {{last updated}}.. All data is obtained from various sources and may not have been verified by broker or MLS GRID. Supplied Open House Information is subject to change without notice. All information should be independently reviewed and verified for accuracy. Properties may or may not be listed by the office/agent presenting the information. The Digital Millennium Copyright Act of 1998, 17 U.S.C. § 512 (the “DMCA”) provides recourse for copyright owners who believe that material appearing on the Internet infringes their rights under U.S. copyright law. If you believe in good faith that any content or material made available in connection with our website or services infringes your copyright, you (or your agent) may send us a notice requesting that the content or material be removed, or access to it blocked. Notices must be sent in writing by email to [email protected]. The DMCA requires that your notice of alleged copyright infringement include the following information: (1) description of the copyrighted work that is the subject of claimed infringement; (2) description of the alleged infringing content and information sufficient to permit us to locate the content; (3) contact information for you, including your address, telephone number and email address; (4) a statement by you that you have a good faith belief that the content in the manner complained of is not authorized by the copyright owner, or its agent, or by the operation of any law; (5) a statement by you, signed under penalty of perjury, that the information in the notification is accurate and that you have the authority to enforce the copyrights that are claimed to be infringed; and (6) a physical or electronic signature of the copyright owner or a person authorized to act on the copyright owner’s behalf. Failure t
Crossville Real Estate
The median home value in Crossville, TN is $292,300. This is higher than the county median home value of $245,600. The national median home value is $338,100. The average price of homes sold in Crossville, TN is $292,300. Approximately 76.24% of Crossville homes are owned, compared to 10.15% rented, while 13.61% are vacant. Crossville real estate listings include condos, townhomes, and single family homes for sale. Commercial properties are also available. If you see a property you’re interested in, contact a Crossville real estate agent to arrange a tour today!
Crossville, Tennessee 38558 has a population of 8,798. Crossville 38558 is less family-centric than the surrounding county with 2.58% of the households containing married families with children. The county average for households married with children is 22.71%.
The median household income in Crossville, Tennessee 38558 is $66,508. The median household income for the surrounding county is $52,630 compared to the national median of $69,021. The median age of people living in Crossville 38558 is 70.2 years.
Crossville Weather
The average high temperature in July is 83.7 degrees, with an average low temperature in January of 25.4 degrees. The average rainfall is approximately 56.3 inches per year, with 13.2 inches of snow per year.

