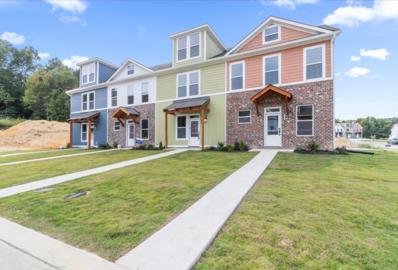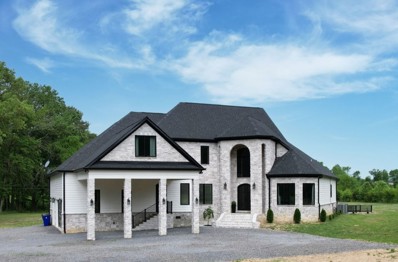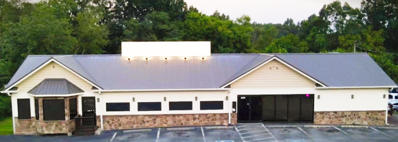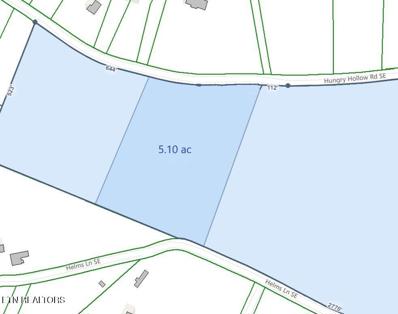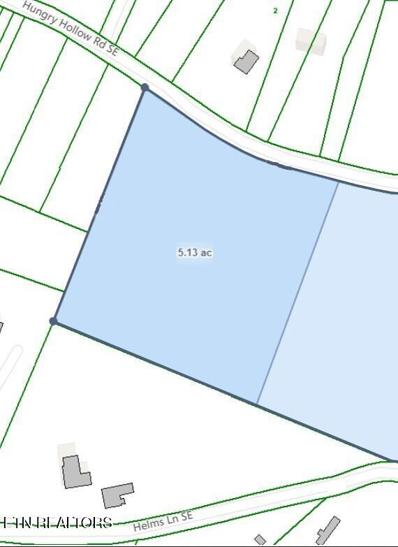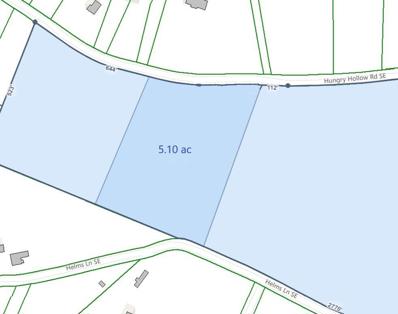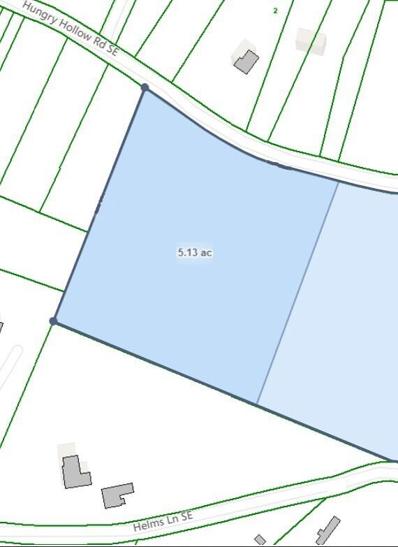Cleveland TN Homes for Rent
- Type:
- Townhouse
- Sq.Ft.:
- 1,510
- Status:
- Active
- Beds:
- 3
- Lot size:
- 0.06 Acres
- Year built:
- 2024
- Baths:
- 3.00
- MLS#:
- 1503385
- Subdivision:
- Arbors Hills Townhomes
ADDITIONAL INFORMATION
If you are looking for the perfect place to call home that has the location and convenience of suburban living look no further!! This 2024/2025 New Construction Townhouse community is now pre-selling phase 3 and 4. These units in the Arbor Hills community has all the comforts to acknowledge an all inclusive feel! Enjoy the luxuries of a oversized walk-in shower in the master bathroom. All new stainless steel appliances!! Townhouse living that offers protection from the elements, allowing security and cover for unloading vehicles with the attached large 2 car garage. Anticipation to the excitement, the development will offer a common area and in-ground pool being constructed in the near future. This Townhouse is nestled just off the beating path with plenty of privacy for a neighborhood of this amplitude with ease of access to major expressways, downtown Cleveland, Tennessee, Chattanooga, Tennessee, Dalton, Georgia, Ringgold, Georgia, many state and local parks and the Ocoee River area. Choose from an outside or interior unit with finish options that best suit your style. INQUIRE TODAY!!
- Type:
- Townhouse
- Sq.Ft.:
- 1,510
- Status:
- Active
- Beds:
- 3
- Lot size:
- 0.06 Acres
- Year built:
- 2024
- Baths:
- 3.00
- MLS#:
- 1503381
- Subdivision:
- Arbors Hills Townhomes
ADDITIONAL INFORMATION
If you are looking for the perfect place to call home that has the location and convenience of suburban living look no further!! This 2024/2025 New Construction Townhouse community is now pre-selling phase 3 and 4. These units in the Arbor Hills community has all the comforts to acknowledge an all inclusive feel! Enjoy the luxuries of a oversized walk-in shower in the master bathroom. All new stainless steel appliances!! Townhouse living that offers protection from the elements, allowing security and cover for unloading vehicles with the attached large 2 car garage. Anticipation to the excitement, the development will offer a common area and in-ground pool being constructed in the near future. This Townhouse is nestled just off the beating path with plenty of privacy for a neighborhood of this amplitude with ease of access to major expressways, downtown Cleveland, Tennessee, Chattanooga, Tennessee, Dalton, Georgia, Ringgold, Georgia, many state and local parks and the Ocoee River area. Choose from an outside or interior unit with finish options that best suit your style. INQUIRE TODAY!!
- Type:
- Single Family
- Sq.Ft.:
- 1,524
- Status:
- Active
- Beds:
- 3
- Lot size:
- 5.25 Acres
- Year built:
- 1963
- Baths:
- 2.00
- MLS#:
- 20245020
ADDITIONAL INFORMATION
This comfortable relaxing single level home has been completely renovated and updated. Main bedroom suite offers double closets and a new bathroom. Kitchen has new granite countertops and opens to the dining and main living area with cozy fireplace as a focal point. Completely surrounded by the peace and tranquility of 5.25 beautiful level acres with gorgeous mature trees, blue berries, grape vine, muscadines, walnut and pear trees, and more. Horses or cattle permitted with barn included. Perfect place for gardening and other interest. 21 x 25 square feet detached workshop for the hobbiest or remote work. If interested the back .77 of an acre is deeded separately. This jewel is a rare find.
- Type:
- Manufactured Home
- Sq.Ft.:
- 2,300
- Status:
- Active
- Beds:
- 4
- Lot size:
- 0.99 Acres
- Year built:
- 2017
- Baths:
- 2.00
- MLS#:
- 20244913
ADDITIONAL INFORMATION
This spacious home sits on a flat, 1-acre lot with a fully fenced yard. It features 4 bedrooms, 2 bathrooms, and a bright, open living room. The modern kitchen comes with stainless steel appliances, and the master suite includes a walk-in closet and en-suite bathroom. Enjoy outdoor living on the covered porch, perfect for relaxing.
- Type:
- Other
- Sq.Ft.:
- 1,028
- Status:
- Active
- Beds:
- 3
- Lot size:
- 1.41 Acres
- Year built:
- 1977
- Baths:
- 1.00
- MLS#:
- 2760059
- Subdivision:
- Homestead Acres
ADDITIONAL INFORMATION
What a great Starting Price! Wonderful three bedroom one bath home sitting on a full acre of land conveniently located in the sought after Homestead Acres subdivision! All bedrooms are on the main level, along with the family room and the eat in kitchen. Step outside to the expansive covered deck, overlooking the large back yard.Downstairs, you'll find an oversized one-car garage that could easily be converted to a two-car garage and still have extra room for storage or for a workshop! There is also a large partially finished room downstairs that is waiting for your creative mind to make it an additional bedroom, a second family room, a Mother-in-Law Suite, or whatever your heart desires! The home is in need of some minor repairs, but with a little TLC, can easily become your dream home! Schedule your showing today!
- Type:
- Single Family
- Sq.Ft.:
- 1,895
- Status:
- Active
- Beds:
- 3
- Lot size:
- 0.92 Acres
- Year built:
- 1959
- Baths:
- 2.00
- MLS#:
- 1503249
ADDITIONAL INFORMATION
Discover the charm of one-level living at 2524 Spring Place Road in Cleveland, TN! This well-maintained 3-bedroom home offers a spacious, open living room that's perfect for both relaxing and entertaining. With a seamless, single-level layout, this property is ideal for convenience and accessibility. Outside, an outbuilding provides additional storage or workspace shop, adding even more functionality to this already impressive home. Situated in a desirable location close to Cleveland's shopping, dining, and amenities, this move-in-ready home is a great fit for families, first-time buyers, or those looking for low-maintenance living in a prime area. Don't miss this opportunity to own a beautiful, single-level home with ample outdoor space in Cleveland, TN!
- Type:
- Fourplex
- Sq.Ft.:
- 6,080
- Status:
- Active
- Beds:
- n/a
- Lot size:
- 0.14 Acres
- Baths:
- MLS#:
- 1503245
ADDITIONAL INFORMATION
Presenting an exceptional investment opportunity with this brand-new quadruplex, thoughtfully designed for modern living. These townhomes offer Craftsman-style exteriors and are designed for comfort, style, and easy living. Each of the four spacious units boasts 3 bedrooms, 2.5 bathrooms, and top-tier finishes throughout. The kitchens are equipped with stainless steel appliances, elegant soft-close cabinets, and durable LVP flooring that flows seamlessly through the main living spaces. Each unit also includes an attached 2-car garage for added convenience. Situated within walking distance of local grocery stores, dining, and shopping, Arbor Hills is also ideally located near major highways, allowing for quick, efficient travel to work. The property is part of a well-maintained community with an HOA that covers all landscaping and includes plans for a future community pool, enhancing both value and tenant appeal. Current market rents are strong, averaging $2,000 to $2,100 per month per unit, providing an attractive income stream. The property is connected to a sewer system, ensuring low-maintenance operations. Don't miss this opportunity to secure a high-quality, low-maintenance investment with impressive returns.
- Type:
- Single Family
- Sq.Ft.:
- 1,858
- Status:
- Active
- Beds:
- 3
- Lot size:
- 0.51 Acres
- Year built:
- 2002
- Baths:
- 2.50
- MLS#:
- 20244940
ADDITIONAL INFORMATION
Welcome to 201 Benwood Trail NE, a charming 3-bedroom, 2.5-bath home located in the desirable Benwood subdivision of Cleveland, TN! This beautiful property offers 1,915 sq. ft. of living space on a generous 0.41-acre lot. Enjoy your morning coffee on the inviting covered front porch or host gatherings on the oversized, tiered deck overlooking a fenced backyard, perfect for pets and outdoor fun. Inside, the living room's cozy fireplace provides a warm ambiance, while the spacious kitchen boasts granite countertops and stainless steel appliances, including a gas range, dishwasher, microwave, and oven. The primary bedroom, conveniently located on the main floor, features an en-suite bath with a bathtub, double sinks, and a large walk-in closet. Additional highlights include an unfinished basement with over 1,000 sq. ft. of potential, an attached 2-car garage, and a low annual HOA fee of $100. Zoned for Park View Elementary, Ocoee Middle, and Walker Valley High Schools, this home offers comfort, convenience, and room for future expansion. Schedule your showing today!
- Type:
- Single Family
- Sq.Ft.:
- 1,553
- Status:
- Active
- Beds:
- 3
- Lot size:
- 0.6 Acres
- Year built:
- 1990
- Baths:
- 1.00
- MLS#:
- 1282187
- Subdivision:
- Williamsburg Estates
ADDITIONAL INFORMATION
BEAUTIFUL VIEWS + UPDATES CURRENTLY BEING DONE...Step inside, and you're greeted by an inviting open floor plan. The spacious living room flows effortlessly into the kitchen, creating an ideal space for both relaxing and entertaining. The kitchen is truly a chef's dream with ample countertop space, new island countertops, and plenty of cabinet storage for all your culinary needs. Convenience in key in this home, with all three bedrooms and a full bath conveiently located on the main floor, offering comfort and ease of living. Downstairs, you'll discover a partially finished basement that includes a versatile flex room--perfect for a home office, gym, or playroom--and a generously sized laundry room, adding extra storage and functional space to the home. Step outside, and you'll be delighted to find a BRAND NEW deck currently under construcion, offering a fantastic spot to relax and entertain. The fully fenced-in backyard provides privacy and is perfect for outdoor activities, pets, or gardening. With a combination of stylish updates, functional spaces, and a fantastic location, this home is the perfect place to create lasting memories. Don't miss your chance to make it yours!
- Type:
- Single Family
- Sq.Ft.:
- 1,427
- Status:
- Active
- Beds:
- 2
- Lot size:
- 1.9 Acres
- Year built:
- 1988
- Baths:
- 4.00
- MLS#:
- 1503077
ADDITIONAL INFORMATION
If you are looking for the perfect mini/hobby farm, then look no further! This property is situated on a beautiful 1.9 acres, has a 2 bedroom plus flex space, 2 bath home, and all the amenities you could possibly want to start the country living dream. Bring all your animals and ideas because this property has a 30x30 barn, 36x20 carport, chicken coop, a building with a storm shelter and office area on the bottom level and a craft or hobby area upstairs, storage building, equipment or camper carport, and a workshop with a generator and an additional 50x75 fenced area. You will love the established trees and in the spring, be ready to be wowed with the love and attention that has been put into the gardening, flowers, and shrubbery throughout the property. The interior of the house is the perfect place to come home to with a comfortable and cozy living room, newly updated kitchen, and front and back porches to sit and relax. Lovingly cared for and transformed over the last 38 years, this property is truly one you must see!
$1,950,000
1530 Strawhill Rd SE Cleveland, TN 37323
- Type:
- Single Family
- Sq.Ft.:
- 7,200
- Status:
- Active
- Beds:
- 4
- Lot size:
- 19.6 Acres
- Year built:
- 2021
- Baths:
- 4.00
- MLS#:
- 2758533
- Subdivision:
- Pauline Kile Prop
ADDITIONAL INFORMATION
Set on a serene 19.6-acre lot in Cleveland, Tennessee, this 5,200-square-foot estate offers a unique mix of luxury and privacy. The residence’s design captivates from the moment you enter, with soaring 30-foot ceilings and grand 8-foot doors that add an airy elegance. The open floor plan connects the living areas seamlessly, making it perfect for entertaining or relaxed daily life. At the heart of the home, the gourmet kitchen shines with a large island that seats eight, a professional-grade gas range with double ovens, granite countertops, and a wine cooler for enthusiasts. The main-level primary bedroom is a private haven, with direct access to the back porch and a spa-like ensuite featuring heated floors, a whirlpool tub, a tiled shower with a bench, and dual walk-in closets. There’s also a flexible space on the main floor that can serve as a workout room or office. Upstairs, three more bedrooms with walk-in closets, two full bathrooms (including a Jack-and-Jill setup), and a bonus room perfect for a home theater await. The home’s exterior is equally impressive, with a three-car garage, porte-cochere, and two covered back porches for outdoor enjoyment. The expansive grounds offer room for gardens or preserving natural beauty for a peaceful retreat. Built with quality in mind, the home features energy-efficient spray foam insulation and superior wall construction. An unfinished 2,000-square-foot basement provides options for future customization, whether for additional living space, a wine cellar, or a rec room. This property is not just a home; it’s a lifestyle of luxury, comfort, and privacy, ready to welcome those who value both elegance and seclusion.
$800,000
1803 Apd 40 Cleveland, TN 37323
- Type:
- Mixed Use
- Sq.Ft.:
- 4,508
- Status:
- Active
- Beds:
- n/a
- Lot size:
- 0.66 Acres
- Year built:
- 1988
- Baths:
- MLS#:
- 1503007
ADDITIONAL INFORMATION
Discover the prime opportunity at 1803 APD 40 in Cleveland, TN—a multi-use commercial property that seamlessly blends functionality, versatility, and convenience. This property boasts an impressive range of features, including a high-traffic location with excellent visibility and easy access. It also provides ample parking for customers, with additional spaces behind the building for overflow or employee use. The property's multi-use capabilities extend to a one-bedroom, one-bath basement apartment. Significant improvements have been made to enhance both functionality and visual appeal, ensuring a modern and professional atmosphere suitable for a variety of businesses. The downstairs level includes substantial storage solutions and dedicated office areas, adding further adaptability. With its extensive upgrades, strategic location, and combined living and working spaces, 1803 APD 40 offers an exceptional investment for forward-thinking business owners. The possibilities are endless.
$199,900
Hungry Hollow Rd Cleveland, TN 37323
- Type:
- Land
- Sq.Ft.:
- n/a
- Status:
- Active
- Beds:
- n/a
- Lot size:
- 5.1 Acres
- Baths:
- MLS#:
- 1282028
ADDITIONAL INFORMATION
Discover your own piece of paradise on this approximate 5.10-acre property nestled in the heart of Tennessee. This pristine vacant land presents an exceptional opportunity to build your dream home in a truly serene setting. Embrace the tranquility and seclusion that this remarkable parcel offers, providing the perfect canvas for your vision to come to life. As you explore the property, you'll be captivated by its natural beauty and unique features. The land boasts road frontage on both Hungry Hollow Rd and Helms Lane, offering convenient access and flexibility for your future home's placement. Adding to the charm and allure of this property is Jerry Branch creek, which gracefully meanders through the land, creating a picturesque backdrop and providing a soothing ambiance. Imagine waking up each morning to the gentle sounds of nature, surrounded by lush greenery and breathtaking views. This secluded haven offers the privacy you crave while still being within reach of modern amenities. Whether you're looking to escape the hustle and bustle of city life or seeking a peaceful retreat, this property delivers on all fronts. The possibilities are endless with this generous acreage. Design your custom home, create outdoor living spaces, or cultivate a garden oasis - the choice is yours. With ample space and a blank canvas, you have the freedom to bring your architectural dreams to fruition. Don't miss this rare opportunity to own a piece of Tennessee's natural beauty. Schedule a viewing today and take the first step towards making this exceptional property your own slice of heaven.
$199,900
Hungry Hollow Rd Cleveland, TN 37323
- Type:
- Land
- Sq.Ft.:
- n/a
- Status:
- Active
- Beds:
- n/a
- Lot size:
- 5.13 Acres
- Baths:
- MLS#:
- 1282025
ADDITIONAL INFORMATION
Discover your own piece of paradise on this approximate 5.13-acre property nestled in the heart of Tennessee. This pristine vacant land presents an exceptional opportunity to build your dream home in a truly serene setting. Embrace the tranquility and seclusion that this remarkable parcel offers, providing the perfect canvas for your vision to come to life. As you explore the property, you'll be captivated by its natural beauty and unique features. The land boasts road frontage on both Hungry Hollow Rd and Helms Lane, offering convenient access and flexibility for your future home's placement. Adding to the charm and allure of this property is Jerry Branch creek, which gracefully meanders through the land, creating a picturesque backdrop and providing a soothing ambiance. Imagine waking up each morning to the gentle sounds of nature, surrounded by lush greenery and breathtaking views. This secluded haven offers the privacy you crave while still being within reach of modern amenities. Whether you're looking to escape the hustle and bustle of city life or seeking a peaceful retreat, this property delivers on all fronts. The possibilities are endless with this generous acreage. Design your custom home, create outdoor living spaces, or cultivate a garden oasis - the choice is yours. With ample space and a blank canvas, you have the freedom to bring your architectural dreams to fruition. Don't miss this rare opportunity to own a piece of Tennessee's natural beauty. Schedule a viewing today and take the first step towards making this exceptional property your own slice of heaven.
- Type:
- Single Family
- Sq.Ft.:
- 2,659
- Status:
- Active
- Beds:
- 5
- Lot size:
- 0.49 Acres
- Year built:
- 1970
- Baths:
- 4.00
- MLS#:
- 1502956
- Subdivision:
- Sherwood Forest
ADDITIONAL INFORMATION
Welcome to 2515 Robin Hood Dr in Cleveland, TN! A unique and versatile one-level brick home that combines classic charm with modern convenience. This beautiful property not only features a spacious, well-designed main residence but also includes a separate living quarters, ideal for extended family, guests, or rental income. The main home offers comfortable, easy single-level living with timeless brick construction for durability and low maintenance. The additional dwelling unit provides flexibility and privacy, making this property a rare find for those seeking multi-generational living or extra space for rental potential. Located in a desirable area of Cleveland, TN, this home is convenient to local schools, shopping, amenities, ensuring both comfort and convenience. Don't miss your chance to own a property with both character and flexibility at 2515 Robin Hood Dr!
- Type:
- Land
- Sq.Ft.:
- n/a
- Status:
- Active
- Beds:
- n/a
- Lot size:
- 5.1 Acres
- Baths:
- MLS#:
- 1502944
ADDITIONAL INFORMATION
Discover your own piece of paradise on this approximate 5.10-acre property nestled in the heart of Tennessee. This pristine vacant land presents an exceptional opportunity to build your dream home in a truly serene setting. Embrace the tranquility and seclusion that this remarkable parcel offers, providing the perfect canvas for your vision to come to life. As you explore the property, you'll be captivated by its natural beauty and unique features. The land boasts road frontage on both Hungry Hollow Rd and Helms Lane, offering convenient access and flexibility for your future home's placement. Adding to the charm and allure of this property is Jerry Branch creek, which gracefully meanders through the land, creating a picturesque backdrop and providing a soothing ambiance. Imagine waking up each morning to the gentle sounds of nature, surrounded by lush greenery and breathtaking views. This secluded haven offers the privacy you crave while still being within reach of modern amenities. Whether you're looking to escape the hustle and bustle of city life or seeking a peaceful retreat, this property delivers on all fronts. The possibilities are endless with this generous acreage. Design your custom home, create outdoor living spaces, or cultivate a garden oasis - the choice is yours. With ample space and a blank canvas, you have the freedom to bring your architectural dreams to fruition. Don't miss this rare opportunity to own a piece of Tennessee's natural beauty. Schedule a viewing today and take the first step towards making this exceptional property your own slice of heaven.
- Type:
- Land
- Sq.Ft.:
- n/a
- Status:
- Active
- Beds:
- n/a
- Lot size:
- 5.13 Acres
- Baths:
- MLS#:
- 1502942
ADDITIONAL INFORMATION
Discover your own piece of paradise on this approximate 5.13-acre property nestled in the heart of Tennessee. This pristine vacant land presents an exceptional opportunity to build your dream home in a truly serene setting. Embrace the tranquility and seclusion that this remarkable parcel offers, providing the perfect canvas for your vision to come to life. As you explore the property, you'll be captivated by its natural beauty and unique features. The land boasts road frontage on both Hungry Hollow Rd and Helms Lane, offering convenient access and flexibility for your future home's placement. Adding to the charm and allure of this property is Jerry Branch creek, which gracefully meanders through the land, creating a picturesque backdrop and providing a soothing ambiance. Imagine waking up each morning to the gentle sounds of nature, surrounded by lush greenery and breathtaking views. This secluded haven offers the privacy you crave while still being within reach of modern amenities. Whether you're looking to escape the hustle and bustle of city life or seeking a peaceful retreat, this property delivers on all fronts. The possibilities are endless with this generous acreage. Design your custom home, create outdoor living spaces, or cultivate a garden oasis - the choice is yours. With ample space and a blank canvas, you have the freedom to bring your architectural dreams to fruition. Don't miss this rare opportunity to own a piece of Tennessee's natural beauty. Schedule a viewing today and take the first step towards making this exceptional property your own slice of heaven.
Open House:
Saturday, 1/11 1:00-4:00PM
- Type:
- Single Family
- Sq.Ft.:
- 1,618
- Status:
- Active
- Beds:
- 3
- Lot size:
- 0.19 Acres
- Year built:
- 2024
- Baths:
- 2.00
- MLS#:
- 1502921
- Subdivision:
- Fairview Hills
ADDITIONAL INFORMATION
The Aria floorplan is available in the Fairview Hills in Cleveland. This spacious single level floorplan features 3 bedrooms and 2 bathrooms. The primary bedroom has a large walk-in closet with a comfortable bathroom. The kitchen, living, and dining areas are open concept, allowing the home to feel even more spacious and welcoming. The kitchen has a beautiful island with countertop seating, making it ideal for entertaining. This plan also features a covered patio in the back of the house. Enjoy the convenience of a laundry room directly off the foyer. Tradition Series Features include 9ft Ceilings on first floor, Shaker style cabinetry, Solid Surface Countertops with 4in backsplash, Stainless Steel appliances by Whirlpool, Moen Chrome plumbing fixtures with Anti-scald shower valves, Mohawk flooring, LED lighting throughout, Architectural Shingles, Concrete rear patio (may vary per plan), & our Home Is Connected Smart Home Package. Seller offering closing cost assistance to qualified buyers. Builder warranty included. See agent for details. Due to variations amongst computer monitors, actual colors may vary. Pictures, photographs, colors, features, and sizes are for illustration purposes only and will vary from the homes as built. Photos may include digital staging. Square footage and dimensions are approximate. Buyer should conduct his or her own investigation of the present and future availability of school districts and school assignments. *Taxes are estimated. Buyer to verify all information.
- Type:
- Land
- Sq.Ft.:
- n/a
- Status:
- Active
- Beds:
- n/a
- Lot size:
- 5.1 Acres
- Baths:
- MLS#:
- 20244889
ADDITIONAL INFORMATION
Discover your own piece of paradise on this approximate 5.10-acre property nestled in the heart of Tennessee. This pristine vacant land presents an exceptional opportunity to build your dream home in a truly serene setting. Embrace the tranquility and seclusion that this remarkable parcel offers, providing the perfect canvas for your vision to come to life. As you explore the property, you'll be captivated by its natural beauty and unique features. The land boasts road frontage on both Hungry Hollow Rd and Helms Lane, offering convenient access and flexibility for your future home's placement. Adding to the charm and allure of this property is Jerry Branch creek, which gracefully meanders through the land, creating a picturesque backdrop and providing a soothing ambiance. Imagine waking up each morning to the gentle sounds of nature, surrounded by lush greenery and breathtaking views. This secluded haven offers the privacy you crave while still being within reach of modern amenities. Whether you're looking to escape the hustle and bustle of city life or seeking a peaceful retreat, this property delivers on all fronts. The possibilities are endless with this generous acreage. Design your custom home, create outdoor living spaces, or cultivate a garden oasis - the choice is yours. With ample space and a blank canvas, you have the freedom to bring your architectural dreams to fruition. Don't miss this rare opportunity to own a piece of Tennessee's natural beauty. Schedule a viewing today and take the first step towards making this exceptional property your own slice of heaven.
- Type:
- Land
- Sq.Ft.:
- n/a
- Status:
- Active
- Beds:
- n/a
- Lot size:
- 5.13 Acres
- Baths:
- MLS#:
- 20244887
ADDITIONAL INFORMATION
Discover your own piece of paradise on this approximate 5.13-acre property nestled in the heart of Tennessee. This pristine vacant land presents an exceptional opportunity to build your dream home in a truly serene setting. Embrace the tranquility and seclusion that this remarkable parcel offers, providing the perfect canvas for your vision to come to life. As you explore the property, you'll be captivated by its natural beauty and unique features. The land boasts road frontage on both Hungry Hollow Rd and Helms Lane, offering convenient access and flexibility for your future home's placement. Adding to the charm and allure of this property is Jerry Branch creek, which gracefully meanders through the land, creating a picturesque backdrop and providing a soothing ambiance. Imagine waking up each morning to the gentle sounds of nature, surrounded by lush greenery and breathtaking views. This secluded haven offers the privacy you crave while still being within reach of modern amenities. Whether you're looking to escape the hustle and bustle of city life or seeking a peaceful retreat, this property delivers on all fronts. The possibilities are endless with this generous acreage. Design your custom home, create outdoor living spaces, or cultivate a garden oasis - the choice is yours. With ample space and a blank canvas, you have the freedom to bring your architectural dreams to fruition. Don't miss this rare opportunity to own a piece of Tennessee's natural beauty. Schedule a viewing today and take the first step towards making this exceptional property your own slice of heaven.
- Type:
- Single Family
- Sq.Ft.:
- 1,832
- Status:
- Active
- Beds:
- 3
- Lot size:
- 1.58 Acres
- Year built:
- 1986
- Baths:
- 2.00
- MLS#:
- 20244884
- Subdivision:
- Watkins Grove
ADDITIONAL INFORMATION
Seller has goals and dreams with timelines to they've improved the price so you can reach yours too! Welcome to 2579 Brownwood Drive SE, an updated home nestled in the tranquil community of Cleveland, TN. Centrally located, this home offers easy access to Cleveland, Chattanooga, and Dalton, GA, ideal for those who appreciate both a peaceful setting and convenient commutes to nearby cities. Plus, it's just minutes away from breathtaking mountains, thrilling river rafting, and scenic state parks, offering endless outdoor adventures right at your doorstep. This home features an updated modern, open floor plan with 3 spacious bedrooms and 2 bathrooms, crafted to provide both style and functionality. The primary suite is thoughtfully split from the other bedrooms, creating a private retreat with two large walk-in closets and an en-suite bathroom with a separate vanity area. Inside, you're welcomed by a huge open living space that flows seamlessly between the living, dining, and kitchen areas—perfect for family gatherings and entertaining. The kitchen is a true highlight, complete with custom cabinetry, a large breakfast island, and an open layout designed for connection and convenience. Each bedroom is equipped with a walk-in closet, ensuring ample storage for all. Outside, the backyard offers a peaceful escape, featuring a screened-in porch that catches the evening sunset, making it the perfect place to unwind. Situated on approximately 1.5 acres across three parcels, this property provides plenty of room for gardening, recreation, or future expansions. The two-car garage and workshop add even more space for storage and parking. Located just minutes from downtown Cleveland, with easy access to schools, parks, and shopping, this home combines suburban tranquility with proximity to city amenities—and a wealth of nearby outdoor activities. Don't miss the opportunity to make 2579 Brownwood Drive SE your home. Schedule a viewing today to experience it!
- Type:
- Single Family
- Sq.Ft.:
- 1,510
- Status:
- Active
- Beds:
- 3
- Lot size:
- 0.57 Acres
- Year built:
- 2024
- Baths:
- 3.00
- MLS#:
- 1502829
- Subdivision:
- Arbors Hills Townhomes
ADDITIONAL INFORMATION
Welcome to your dream home in Arbor Hills, a stunning new construction townhome that combines luxury and modern convenience. This 3-bedroom, 2.5-bathroom residence offers high-end finishes and thoughtful design elements throughout. As you enter, you'll be greeted by an open-concept main floor bathed in natural light, creating a spacious and inviting atmosphere perfect for both entertaining and daily relaxation. The gourmet kitchen is a chef's dream, featuring top-of-the-line stainless steel appliances, quartz countertops, soft-close cabinetry, and a large island that provides ample space for dining and food preparation. Upstairs, the master suite serves as a private retreat, complete with a spa-inspired en-suite bathroom and a custom walk-in closet that adds both style and functionality. Two additional bedrooms offer generous space, ideal for family, guests, or a home office. Bathrooms are outfitted with designer fixtures, soft-close vanities, and beautiful tile work, adding a touch of elegance to every part of the home. The attached 2-car garage offers plenty of space for vehicles and storage. The community is designed for an active, social lifestyle, with plans for a community pool. Furthermore, the HOA membership includes landscaping maintenance so you never have to mow again!
- Type:
- Single Family
- Sq.Ft.:
- 1,520
- Status:
- Active
- Beds:
- 3
- Lot size:
- 0.57 Acres
- Year built:
- 2023
- Baths:
- 3.00
- MLS#:
- 1502832
ADDITIONAL INFORMATION
Welcome to your dream home in Arbor Hills, a stunning new construction townhome that combines luxury and modern convenience. This 3-bedroom, 2.5-bathroom residence offers high-end finishes and thoughtful design elements throughout. As you enter, you'll be greeted by an open-concept main floor, creating a spacious and inviting atmosphere perfect for both entertaining and daily relaxation. The luxury kitchen features top-of-the-line stainless steel appliances, quartz countertops, soft-close cabinetry, and a large island that provides ample space for dining and food preparation. Upstairs, the master suite has a spa-inspired en-suite bathroom and a custom walk-in closet. Two additional bedrooms offer generous space, ideal for family, guests, or a home office. Bathrooms are outfitted with designer fixtures and beautiful tile work, adding a touch of elegance to every part of the home. The attached 2-car garage offers plenty of space for vehicles and storage. The community is designed for an active, social lifestyle, with plans for a community pool. The HOA membership includes landscaping maintenance so you never have to mow again! Prior to completion of construction, buyers have the unique opportunity to customize the finishes to suit their personal style and preferences. The builder is pleased to offer 3% toward closing costs, rate buy down, etc. easing the financial burden of homeownership and helping you transition smoothly into your new abode. But wait, there's more! By choosing our preferred lender you can receive a 1% lender credit towards closing costs, making your journey to homeownership even more affordable.
- Type:
- Single Family
- Sq.Ft.:
- 1,520
- Status:
- Active
- Beds:
- 3
- Lot size:
- 0.57 Acres
- Year built:
- 2024
- Baths:
- 3.00
- MLS#:
- 1502831
- Subdivision:
- Arbors Hills Townhomes
ADDITIONAL INFORMATION
Welcome to your dream home in Arbor Hills, a stunning new construction townhome that combines luxury and modern convenience. This 3-bedroom, 2.5-bathroom residence offers high-end finishes and thoughtful design elements throughout. As you enter, you'll be greeted by an open-concept main floor bathed in natural light, creating a spacious and inviting atmosphere perfect for both entertaining and daily relaxation. The gourmet kitchen is a chef's dream, featuring top-of-the-line stainless steel appliances, quartz countertops, soft-close cabinetry, and a large island that provides ample space for dining and food preparation. Upstairs, the master suite serves as a private retreat, complete with a spa-inspired en-suite bathroom and a custom walk-in closet that adds both style and functionality. Two additional bedrooms offer generous space, ideal for family, guests, or a home office. Bathrooms are outfitted with designer fixtures, soft-close vanities, and beautiful tile work, adding a touch of elegance to every part of the home. The attached 2-car garage offers plenty of space for vehicles and storage. The community is designed for an active, social lifestyle, with plans for a community pool. Furthermore, the HOA membership includes landscaping maintenance so you never have to mow again!
- Type:
- Single Family
- Sq.Ft.:
- 1,510
- Status:
- Active
- Beds:
- 3
- Lot size:
- 0.57 Acres
- Year built:
- 2024
- Baths:
- 3.00
- MLS#:
- 1502830
- Subdivision:
- Arbors Hills Townhomes
ADDITIONAL INFORMATION
Welcome to your dream home in Arbor Hills, a stunning new construction townhome that combines luxury and modern convenience. This 3-bedroom, 2.5-bathroom residence offers high-end finishes and thoughtful design elements throughout. As you enter, you'll be greeted by an open-concept main floor, creating a spacious and inviting atmosphere perfect for both entertaining and daily relaxation. The luxury kitchen features top-of-the-line stainless steel appliances, quartz countertops, soft-close cabinetry, and a large island that provides ample space for dining and food preparation. Upstairs, the master suite has a spa-inspired en-suite bathroom and a custom walk-in closet. Two additional bedrooms offer generous space, ideal for family, guests, or a home office. Bathrooms are outfitted with designer fixtures and beautiful tile work, adding a touch of elegance to every part of the home. The attached 2-car garage offers plenty of space for vehicles and storage. The community is designed for an active, social lifestyle, with plans for a community pool. The HOA membership includes landscaping maintenance so you never have to mow again! Prior to completion of construction, buyers have the unique opportunity to customize the finishes to suit their personal style and preferences. The builder is pleased to offer 3% toward closing costs, rate buy down, etc. easing the financial burden of homeownership and helping you transition smoothly into your new abode. But wait, there's more! By choosing our preferred lender you can receive a 1% lender credit towards closing costs, making your journey to homeownership even more affordable.

The data relating to real estate for sale on this web site comes in part from the IDX Program of the River Counties Multiple Listing Service, Inc. The information being provided is for the consumers' personal, non-commercial use and may not be used for any purpose other than to identify prospective properties the consumers may be interested in purchasing. This data is updated daily. Some properties, which appear for sale on this web site, may subsequently have sold and may no longer be available. The Real Estate Broker providing this data believes it to be correct, but advises interested parties to confirm the data before relying on it in a purchase decision. Copyright 2025. All rights reserved.
Andrea D. Conner, License 344441, Xome Inc., License 262361, [email protected], 844-400-XOME (9663), 751 Highway 121 Bypass, Suite 100, Lewisville, Texas 75067


Listings courtesy of RealTracs MLS as distributed by MLS GRID, based on information submitted to the MLS GRID as of {{last updated}}.. All data is obtained from various sources and may not have been verified by broker or MLS GRID. Supplied Open House Information is subject to change without notice. All information should be independently reviewed and verified for accuracy. Properties may or may not be listed by the office/agent presenting the information. The Digital Millennium Copyright Act of 1998, 17 U.S.C. § 512 (the “DMCA”) provides recourse for copyright owners who believe that material appearing on the Internet infringes their rights under U.S. copyright law. If you believe in good faith that any content or material made available in connection with our website or services infringes your copyright, you (or your agent) may send us a notice requesting that the content or material be removed, or access to it blocked. Notices must be sent in writing by email to [email protected]. The DMCA requires that your notice of alleged copyright infringement include the following information: (1) description of the copyrighted work that is the subject of claimed infringement; (2) description of the alleged infringing content and information sufficient to permit us to locate the content; (3) contact information for you, including your address, telephone number and email address; (4) a statement by you that you have a good faith belief that the content in the manner complained of is not authorized by the copyright owner, or its agent, or by the operation of any law; (5) a statement by you, signed under penalty of perjury, that the information in the notification is accurate and that you have the authority to enforce the copyrights that are claimed to be infringed; and (6) a physical or electronic signature of the copyright owner or a person authorized to act on the copyright owner’s behalf. Failure t
| Real Estate listings held by other brokerage firms are marked with the name of the listing broker. Information being provided is for consumers' personal, non-commercial use and may not be used for any purpose other than to identify prospective properties consumers may be interested in purchasing. Copyright 2025 Knoxville Area Association of Realtors. All rights reserved. |
Cleveland Real Estate
The median home value in Cleveland, TN is $244,300. This is lower than the county median home value of $253,600. The national median home value is $338,100. The average price of homes sold in Cleveland, TN is $244,300. Approximately 43.62% of Cleveland homes are owned, compared to 47.95% rented, while 8.43% are vacant. Cleveland real estate listings include condos, townhomes, and single family homes for sale. Commercial properties are also available. If you see a property you’re interested in, contact a Cleveland real estate agent to arrange a tour today!
Cleveland, Tennessee 37323 has a population of 46,747. Cleveland 37323 is less family-centric than the surrounding county with 27.66% of the households containing married families with children. The county average for households married with children is 28.34%.
The median household income in Cleveland, Tennessee 37323 is $48,431. The median household income for the surrounding county is $55,426 compared to the national median of $69,021. The median age of people living in Cleveland 37323 is 34 years.
Cleveland Weather
The average high temperature in July is 88.3 degrees, with an average low temperature in January of 27.4 degrees. The average rainfall is approximately 54.6 inches per year, with 2.1 inches of snow per year.






