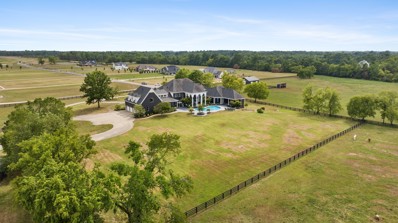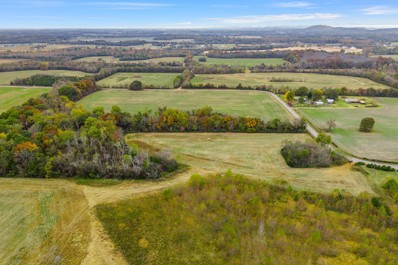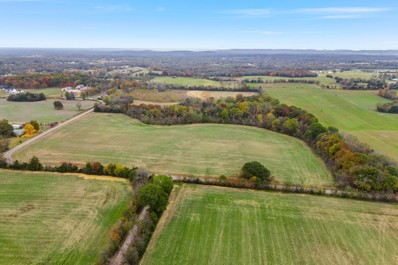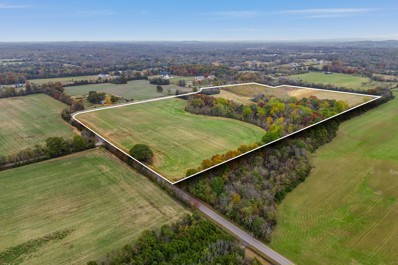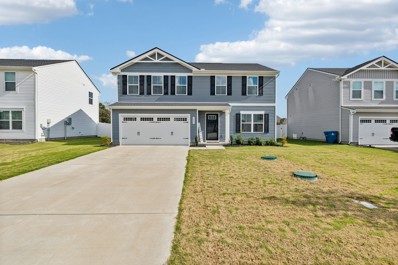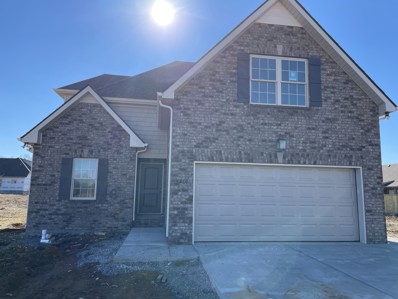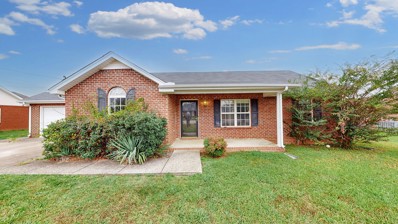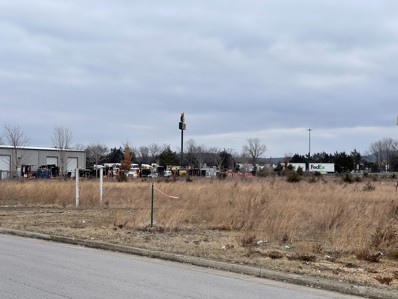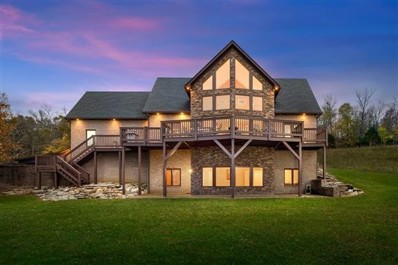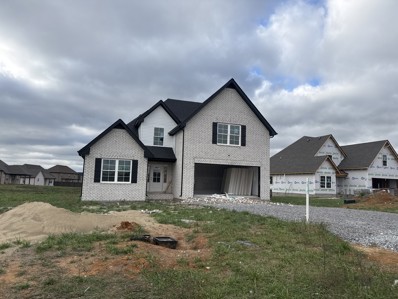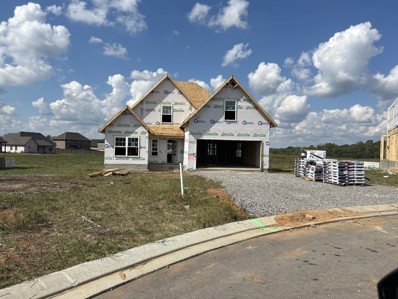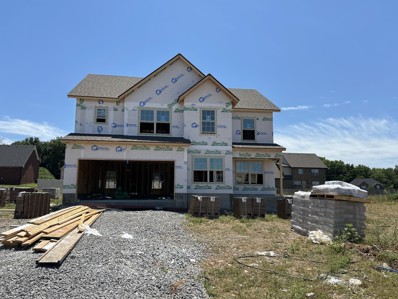Christiana TN Homes for Rent
- Type:
- Land
- Sq.Ft.:
- n/a
- Status:
- Active
- Beds:
- n/a
- Lot size:
- 3.07 Acres
- Baths:
- MLS#:
- 2760854
- Subdivision:
- N/a
ADDITIONAL INFORMATION
Wonderful private lot in desirable Christiana area. Ready to build on. TDEC is in the process of going out to confirm 3 bedroom perc site. CNS Construction, LLC will build to suit.
- Type:
- Single Family
- Sq.Ft.:
- 1,383
- Status:
- Active
- Beds:
- 3
- Lot size:
- 12.9 Acres
- Year built:
- 1987
- Baths:
- 2.00
- MLS#:
- 2760724
- Subdivision:
- Hoovers Gap
ADDITIONAL INFORMATION
Stop and take a look at this very comfy updated home and studio, tucked away in the wooded hills of Rutherford County, just minutes from town. Enjoy two miles of hiking/ATV trails weaving through the property, giving you easy access to the beautiful scenery and seasonal creek and waterfall. This 3 bedroom house has had tons of updates in the 15 years this owner has lived in and loved this house! The detached garage features an acoustically balanced recording/podcast/ live streaming studio. Designed by an acoustician with a soundproof room-within-a-room control room/office - it’s the perfect space for any modern home office, with hard wired internet access from the house. There are so many other ways you can utilize this awesome and unique property and it's updates. You won't find listings like this very often. And don't miss the fun trail map that's included in the pictures. The owners have truly turned this property into a private park over the years where you can get out and be one with nature and enjoy all the land has to offer. Take advantage of this opportunity and come see it soon.
- Type:
- Single Family
- Sq.Ft.:
- 1,510
- Status:
- Active
- Beds:
- 4
- Lot size:
- 0.15 Acres
- Year built:
- 2021
- Baths:
- 3.00
- MLS#:
- 2761219
- Subdivision:
- Valley Farms Sec 2
ADDITIONAL INFORMATION
Adorable 4 BEDROOM home like new condition with fresh paint throughout, new refrigerator, , open plan and the best news is...drumroll...it is in the Rural Development financing zone. If you qualify, you can get in this home with 0 money down and reduced closing costs.
$3,950,000
7005 Beverly Ct Christiana, TN 37037
- Type:
- Single Family
- Sq.Ft.:
- 10,225
- Status:
- Active
- Beds:
- 5
- Lot size:
- 28.3 Acres
- Year built:
- 1995
- Baths:
- 8.00
- MLS#:
- 2758519
- Subdivision:
- Pearson Farms
ADDITIONAL INFORMATION
Nestled on 28.3 ac of picturesque riverfront property, this updated, stunning estate boasts exceptional features and is just 15 min from shops and restaurants. The property includes a total of 7 barns/outbuildings scattered over 5 lush pastures. Relax and entertain by the stunning pool and firepit, enjoying the ambiance of the tranquil koi pond. The residence itself is a masterpiece of comfort and elegance. The sprawling owner's suite offers unparalleled luxury, including fireside sitting area, oversized closets and a second office. The private in-law apartment is complete with an elevator. Hobby space is unlimited in your oversized 4-car garage, perfectly appointed with a built-in storm shelter. The gourmet kitchen is a chef’s dream, equipped with top-of-the-line appliances, including a Tesla cooktop and full-size wine refrigerator. The laundry room includes a large and small dog spa. Best of all, there is no HOA , allowing you to fully enjoy your piece of paradise.
- Type:
- Single Family
- Sq.Ft.:
- 3,084
- Status:
- Active
- Beds:
- 4
- Lot size:
- 0.45 Acres
- Year built:
- 2022
- Baths:
- 3.00
- MLS#:
- 2757940
- Subdivision:
- Lewis Downs Sec 5 & Resub Lot 91
ADDITIONAL INFORMATION
Beautiful home with tons of upgrades in Lewis Downs Subdivision!! 2 beds down 2 up with quartz countertops, custom cabinets, large island, double front doors, tile in all wet areas, and much more! Big corner lot with a sodded yard and covered back porch with wood burning fireplace will make this place feel just like home. Fenced in back yard.
Open House:
Sunday, 1/5 1:00-4:00PM
- Type:
- Single Family
- Sq.Ft.:
- 1,594
- Status:
- Active
- Beds:
- 4
- Lot size:
- 0.2 Acres
- Year built:
- 2024
- Baths:
- 3.00
- MLS#:
- 2756382
- Subdivision:
- Valley Farms
ADDITIONAL INFORMATION
2902 Valley Farms Drive in Christina. Open House Sunday 2:00 - 4:00 pm. Lot 82 Valley Farms is the current Model Home. DECEMBER SPECIAL! Seller will pay $9,000 Toward the Buyer's Closing Costs and Title Expenses when Buyer uses the Preferred Lender for Financing. Top-Quality Local Builder. Beautiful New Home with Stacked Stone & Upgrades. Covered Front Porch for Welcoming Family & Friends. Open Floorplan. Spacious Living Room, Kitchen/Dining Area with Vaulted Ceiling & LV Plank Flooring. Kitchen has Custom Cabinets, Pantry & Granite Counter Tops. Stainless Stove, Dishwasher & Microwave. Owner's Suite & Full Bath on Main Level. Half Bath. Separate Laundry Room. 3 Bedrooms & Full Bath Up. Large 4th BR/ Bonus Room for Movie Night! Seller pays $6,000 toward Buyer's Closing Costs with Preferred Lender. 100% VA & USDA Loans. Lower Interest Rates Now! Extra Insulation & Energy Efficient Windows & HVAC. 2 Car Garage. Concrete Driveway. More Lots & Floor Plans Available. Buyers select Colors of Cabinets, Granite Tops, Carpet & LV Plank Flooring. Sidewalks throughout Neighborhood. Convenient to I-24, Schools & Shopping. Playground coming soon.
$938,100
0 Threet Rd Christiana, TN 37037
- Type:
- Land
- Sq.Ft.:
- n/a
- Status:
- Active
- Beds:
- n/a
- Lot size:
- 29.5 Acres
- Baths:
- MLS#:
- 2756110
- Subdivision:
- N/a
ADDITIONAL INFORMATION
358 feet of road frontage with this approx. 29.5 acres of beautiful farmland! This listing can also be sold with the adjoining 23.31 acre tract totaling 52.81 acres and 2,256 feet of road frontage-MLS. #2755558. Prime development opportunity. No soil testing has been completed yet. This property has been row cropped for several years. Crops can be purchased from the lessee or the lessee retains the right to harvest their current crop. This is shown by appointment only. Buyers and those viewing the property will be responsible for any crop damages if any occurs. Buyers and Buyers’ agent to verify all pertinent information. Seller to receive copies of any dirt work that is performed on the property including but not limited to TOPO maps, soil testing, and any site and civil engineering plans.
$988,344
0 Threet Rd Christiana, TN 37037
- Type:
- Land
- Sq.Ft.:
- n/a
- Status:
- Active
- Beds:
- n/a
- Lot size:
- 23.31 Acres
- Baths:
- MLS#:
- 2756106
- Subdivision:
- N/a
ADDITIONAL INFORMATION
1,898 feet of road frontage with this approx. 23.31 acres as the road borders two sides of the parcel! This listing can also be sold with the adjoining 29.5 acre tract totaling 52.81 acres and 2,256 feet of road frontage-MLS. #2755558. Prime development opportunity. No soil testing has been completed yet. This property has been row cropped for several years. Crops can be purchased from the lessee or the lessee retains the right to harvest their current crop. This is shown by appointment only. Buyers and those viewing the property will be responsible for any crop damages if any occurs. Buyers and Buyers’ agent to verify all pertinent information. Seller to receive copies of any dirt work that is performed on the property including but not limited to TOPO maps, soil testing, and any site and civil engineering plans.
$1,926,444
0 Threet Rd Christiana, TN 37037
- Type:
- Land
- Sq.Ft.:
- n/a
- Status:
- Active
- Beds:
- n/a
- Lot size:
- 52.81 Acres
- Baths:
- MLS#:
- 2755558
- Subdivision:
- N/a
ADDITIONAL INFORMATION
52.81 acres with approx. 2,256 feet of road frontage! This listing includes two parcels selling as one tract (23.31 acre tract and a 29.5 acre tract). Prime development opportunity. No soil testing has been completed yet. This property has been row cropped for several years. Crops can be purchased from the lessee or the lessee retains the right to harvest their current crop. This is shown by appointment only. Buyers and those viewing the property will be responsible for any crop damages if any occurs. Buyers and Buyers’ agent to verify all pertinent information. Seller to receive copies of any dirt work that is performed on the property including but not limited to TOPO maps, soil testing, and any site and civil engineering plans.
- Type:
- Single Family
- Sq.Ft.:
- 1,903
- Status:
- Active
- Beds:
- 4
- Lot size:
- 0.21 Acres
- Year built:
- 2022
- Baths:
- 3.00
- MLS#:
- 2754368
- Subdivision:
- Walnut Chase Sec 1
ADDITIONAL INFORMATION
Better than new and what a Bargain! This barely lived in home is located on a quiet cul-de-sac and offers you features you won't find in new construction! Black lava rock landscaped flower beds, window blinds & curtains, and a fully fenced backyard! This open plan features granite counters in the kitchen, a large island, a separate pantry, stainless appliances and plenty of cabinets! This very livable plan also offers you a separate office space! You have 4 large bedrooms, three of which have walk in closets! Seller is moving closer to work and you get a home with tremendous value if you act quickly.
Open House:
Sunday, 1/5 1:00-4:00PM
- Type:
- Single Family
- Sq.Ft.:
- 1,559
- Status:
- Active
- Beds:
- 4
- Lot size:
- 0.2 Acres
- Year built:
- 2024
- Baths:
- 3.00
- MLS#:
- 2752669
- Subdivision:
- Valley Farms
ADDITIONAL INFORMATION
Open House Sunday 1:00 - 4:00 pm! 2823 Upstream Road, Lot 102 Valley Farms, Christiana. Great Price $364,900! Local Builder uses Top Quality Construction Materials and Workmanship! DECEMBER SPECIAL! Seller pays $9,000 toward Buyer's Closing Costs & Title Expenses with Preferred Lender! Lender Discounts & Lower Interest Rates are Available Now! Finished & Ready to Close! Open Floorplan. Spacious Living Room, Kitchen & Dining Area with Vaulted Ceiling. Owner's Suite with Full Bath & Walk-In Closet. Separate Laundry Room & Half Bath on Main Level. 3 Bedrooms & Full Bath Up. LV Plank Flooring in Living Room, Kitchen/Dining, Laundry & 2.5 Bathrooms. Plank Flooring is Durable & Waterproof for easy maintenance. Double Pane Windows, Extra Insulation & Energy Efficient HVAC Save You Money! Kitchen features Custom Cabinets, Granite Counter Tops & Stainless Upgraded Stove, Dishwasher & Microwave. Exterior has Upgraded Siding & Stacked Stone. Large Covered Front Porch. 2 Car Garage & Double Wide Concrete Driveway. 100% VA & USDA Financing. Convenient to I-24, Schools & Shopping. Sidewalks and Street Lights throughout Neighborhood. Public Sewer but No City Taxes! Playground will be in Section III.
- Type:
- Single Family
- Sq.Ft.:
- 2,310
- Status:
- Active
- Beds:
- 3
- Lot size:
- 0.52 Acres
- Year built:
- 2015
- Baths:
- 3.00
- MLS#:
- 2750173
- Subdivision:
- Timber Ridge Sec 3
ADDITIONAL INFORMATION
**Stunning All-Brick Home with amazing amenities on half an acre** Welcome to 2253 Richard Garrett! This stunning all-brick residence boasts an open floor plan designed for entertaining & comfy living. Step into the vaulted Great Room, where a cozy fireplace invites you in, and seamlessly flows into a bright and stunning kitchen. The kitchen is a chef’s dream, featuring granite countertops, stainless steel appliances, and a spacious island perfect for gatherings. Entertain in style in the formal dining room, adorned with elegant wainscoting. Retreat to the luxurious main bedroom on the ground floor, complete with vaulted ceilings, a spa-like bathroom, and expansive walk-in closets. Upstairs, a large Bonus Room offers the perfect space for watching games or hosting guests. Enjoy afternoons on the covered back deck overlooking a private yard. Take a dip in the above-ground pool, surrounded by a spacious deck that’s ideal for sunbathing and entertaining. Book your showing today!
- Type:
- Single Family
- Sq.Ft.:
- 1,918
- Status:
- Active
- Beds:
- 4
- Lot size:
- 0.15 Acres
- Year built:
- 2019
- Baths:
- 3.00
- MLS#:
- 2750241
- Subdivision:
- Clearview Acres Sec 1
ADDITIONAL INFORMATION
Beautiful home with spacious open floor plan, eat in kitchen and large family room. Home office located on the 1st floor with a half bath, 4 bedrooms upstairs, 2 full baths and 1 half bath. All appliances included (Stove, Fridge, Smart Microwave, Washer & dryer)
- Type:
- Single Family
- Sq.Ft.:
- 2,134
- Status:
- Active
- Beds:
- 4
- Lot size:
- 0.38 Acres
- Year built:
- 2024
- Baths:
- 3.00
- MLS#:
- 2749283
- Subdivision:
- Buchanan Estates
ADDITIONAL INFORMATION
21-80 -Great Entertainer's plan; open through your great room, kitchen & dining area. 4 large bedrooms. Your kitchen has an island bar, granite tops, & stainless steel appliances. Owners bedroom down, plus a bonus room upstairs, too! Kitchen has backsplash, laminate hardwood floors in foyer, great room, kitchen, dining area, downstairs hall and 1/2 bath. Carpet on the stairs, hall upstairs, BRs, closets. Linoleum - utility room and baths. Title. Builder does NOT have a model home and all buyers MUST be accompanied by a Buyer's Agent. Unrepresented buyers please call the office to schedule a showing. COMMUNITY MAILBOXES LOCATED ON VOLTA RD.
- Type:
- Single Family
- Sq.Ft.:
- 2,204
- Status:
- Active
- Beds:
- 4
- Lot size:
- 0.46 Acres
- Year built:
- 2023
- Baths:
- 3.00
- MLS#:
- 2749282
- Subdivision:
- Buchanan Estates
ADDITIONAL INFORMATION
WESTFIELD - A room for everything! Office off your foyer; formal dining room; your kitchen has breakfast bar & nook, granite tops, & tile backsplash, plus open to Great Room; 4TH BR down with full bath. Large Owners' BR, 2BRs up, w/ Bonus Room. Upstairs bathroom has double sinks. NEW CONSTRUCTION - please watch your step! Builder does NOT have a model home and all buyers MUST be accompanied by a Buyer's Agent. Unrepresented buyers - please call the office to schedule a showing. COMMUNITY MAILBOXES LOCATED ON VOLTA RD.
$350,000
2108 Rankin Dr Christiana, TN 37037
- Type:
- Single Family
- Sq.Ft.:
- 1,346
- Status:
- Active
- Beds:
- 3
- Lot size:
- 0.35 Acres
- Year built:
- 2005
- Baths:
- 2.00
- MLS#:
- 2749200
- Subdivision:
- Buchanan Est Sec 1 Amended
ADDITIONAL INFORMATION
Welcome to this stunning all-brick home featuring 3 bedrooms and 2 bathrooms, perfect for comfortable living. The inviting entryway with hardwood floors leads to a spacious living room with a vaulted ceiling, enhancing the airy feel. The large kitchen, complete with a built-in desk, is perfect for both cooking and casual work. The primary suite is a true retreat, featuring a vaulted ceiling and abundant natural light, plus a spacious master bath with two walk-in closets and a linen closet. Additional highlights include a separate laundry room and a fully fenced backyard with a patio, ideal for outdoor entertaining. Recent upgrades include new carpet and padding installed in 2020. With a concrete driveway and a two-car garage, this home combines style and functionality. Don’t miss your chance to make it yours! Buyer and buyer's agent to verify all pertinent information.
- Type:
- Single Family
- Sq.Ft.:
- 2,255
- Status:
- Active
- Beds:
- 4
- Lot size:
- 0.21 Acres
- Year built:
- 2022
- Baths:
- 3.00
- MLS#:
- 2760139
- Subdivision:
- Walnut Chase Sec 1
ADDITIONAL INFORMATION
Welcome to this lovely and spacious home that combines comfort with modern elegance! The heart of the house is the beautifully designed kitchen, featuring granite countertops and a stunning center island, perfect for cooking, entertaining, or casual dining. Each of the large bedrooms offers plenty of space for relaxation and personalization. This home has been professionally cleaned and is move-in ready, making it easy to envision your new life here. Don't miss this incredible opportunity -- Schedule your private showing today!
- Type:
- Single Family
- Sq.Ft.:
- 1,656
- Status:
- Active
- Beds:
- 4
- Lot size:
- 0.2 Acres
- Baths:
- 3.00
- MLS#:
- 2746770
- Subdivision:
- Valley Farms
ADDITIONAL INFORMATION
Welcome Home! 2010 Haystack Court. Open House Sunday 2:00 - 4:00 pm. Top-Quality Local Builder. Beautiful New Home features Impressive Stacked Stone & Upgraded Siding. Covered Front Porch for Welcoming Guests. Open Floorplan. Extra Spacious Living Room, Kitchen/Dining Area with Vaulted Ceiling & LV Plank Flooring. House Plan is similar to Lot 82 Valley Farms, except Living Room & Kitchen are 2 feet wider in Lot 99. Kitchen features Custom Cabinets, Pantry & Granite Counter Tops. Stainless Upgraded Stove, Dishwasher & Microwave. Owner's Suite & Full Bath on Main Level. Half Bath for Guests. Separate Laundry Room. 3 Bedrooms & Full Bath Up. Large 4th Bedroom/Bonus Room. 2 Car Garage. Concrete Driveway. 100% VA & USDA Financing. Lower Interest Rates & Seller pays $6,000 Closing Costs with Preferred Lender. THDA Grants Available. More Lots & Floor Plans Available. Buyers select Colors of Cabinets, Kitchen Granite Counter Tops, Carpet & LV Plank Flooring. Sidewalks in Neighborhood
$995,000
112 Capital Way Christiana, TN 37037
- Type:
- Other
- Sq.Ft.:
- n/a
- Status:
- Active
- Beds:
- n/a
- Lot size:
- 2.4 Acres
- Baths:
- MLS#:
- 2745506
ADDITIONAL INFORMATION
2.4 +/- AC zoned for light industrial use with visibility from I-24. All utilities present and ready to build. Property is serviced by Murfreesboro city sewer. Owner is willing to subdivide.
- Type:
- Single Family
- Sq.Ft.:
- 1,588
- Status:
- Active
- Beds:
- 4
- Lot size:
- 0.16 Acres
- Year built:
- 2022
- Baths:
- 3.00
- MLS#:
- 2745278
- Subdivision:
- Valley Farms Sec 2
ADDITIONAL INFORMATION
Welcome to this stunning 4-bedroom, 2.5-bathroom home featuring charming board and batten siding and decorative stacked stone. Highlights include: Spacious Living: Enjoy a bright living room and a kitchen/dining area with a vaulted ceiling. Chef's Kitchen: The kitchen boasts extra cabinets and comes equipped with a stainless steel smooth top stove, dishwasher, and microwave. Main Level Convenience: The owner's suite, complete with a full bath, is conveniently located on the main level, along with a half bath for guests and a separate laundry room. Upper-Level Comfort: Upstairs, find three additional bedrooms and another full bath, including a large 4th bedroom that can serve as a bonus room. Parking & Access: The home features a 2-car garage and a concrete driveway for easy access. Location: Conveniently situated near I-24, schools, and shopping, making it an ideal location for families and commuters alike.
- Type:
- Single Family
- Sq.Ft.:
- 1,677
- Status:
- Active
- Beds:
- 3
- Lot size:
- 0.35 Acres
- Year built:
- 2006
- Baths:
- 2.00
- MLS#:
- 2743665
- Subdivision:
- Buchanan Est Sec 3 Pb30-103
ADDITIONAL INFORMATION
Welcome to this nearly-new all-brick home in Christiana, featuring a host of recent upgrades including fresh paint, new split Trane and Mitsubishi HVAC systems for heating/cooling through the home, roof (2021) , garage door opener (2022), and new water heater, blinds, light fixtures, and more! Inside, you'll find three bedrooms with new carpet- just installed-a kitchen boasting a new refrigerator, and a living room with an electric fireplace and a 55-inch mounted TV that stays with the home. The upstairs bonus space and floored attic provide additional storage options. Outside, enjoy a covered back porch, patio, firepit, and a large private backyard, along with a convenient storage shed. Additionally, a new 10 cubit ft freezer in garage remains! For a comprehensive list of features, be sure to check out the feature sheet. Flood insurance is NOT REQUIRED.
$1,430,000
12273 Manchester Pike Christiana, TN 37037
- Type:
- Single Family
- Sq.Ft.:
- 4,302
- Status:
- Active
- Beds:
- 3
- Lot size:
- 30 Acres
- Year built:
- 2009
- Baths:
- 6.00
- MLS#:
- 2741423
- Subdivision:
- Hills Carter Lane
ADDITIONAL INFORMATION
Back on the Market! Welcome To 12273 Manchester Pike! Enjoy The Open Floor Plan, Gourmet Kitchen, Spacious Primary Suite, And Impressive Outdoor Area With A Gorgeous View From The Trex Deck. This Home Would Be Great For A Multi-Family Setup. There Are Two Flex Rooms On The Lower Level That Could Possibly Be Used As Bedrooms, An Office, Or A Craft Room. The Home Also Features A 2-Car Detached Garage And New Paint And Lighting Throughout. Additionally, There Is A 3-Car Attached Garage. Explore The Endless Possibilities On The Expansive 30-Acre Lot And Experience The Grandeur And Tranquility Of This Exceptional Property!
- Type:
- Single Family
- Sq.Ft.:
- 2,117
- Status:
- Active
- Beds:
- 4
- Lot size:
- 0.35 Acres
- Year built:
- 2024
- Baths:
- 3.00
- MLS#:
- 2708321
- Subdivision:
- Buchanan Estates
ADDITIONAL INFORMATION
20-68 PLAN - Great room is open to the kitchen; Kitchen has a breakfast bar and dining area, granite countertops, and tile backsplash.Two bedrooms downstairs and two bedrooms upstairs with Bonus room. Granite countertops in bathrooms.. Please reference the plat map for easements on the property. Builder does NOT have a model home and all buyers MUST be accompanied by a Buyer's Agent
- Type:
- Single Family
- Sq.Ft.:
- 2,106
- Status:
- Active
- Beds:
- 4
- Lot size:
- 0.34 Acres
- Year built:
- 2024
- Baths:
- 3.00
- MLS#:
- 2708247
- Subdivision:
- Buchanan Estates
ADDITIONAL INFORMATION
CHERBOURG PLAN - Four bedrooms OR three bedrooms with an office; Bonus room; Office or 4th bedroom off your foyer with a full bathroom. Kitchen with nook and bar; dining area open to great room; Owners’ bedroom downstairs, two bedrooms and bonus room upstairs. Granite countertops in your kitchen and bathrooms, Fridge included! Builder does NOT have a model home and all buyers MUST be accompanied by a Buyer's Agent. Unrepresented buyers - please call the office to schedule a showing. COMMUNITY MAILBOXES LOCATED ON VOLTA RD.
$444,900
3261 Volta Rd Christiana, TN 37037
- Type:
- Single Family
- Sq.Ft.:
- 1,940
- Status:
- Active
- Beds:
- 3
- Lot size:
- 0.41 Acres
- Year built:
- 2024
- Baths:
- 3.00
- MLS#:
- 2708246
- Subdivision:
- Buchanan Estates Sec 8 Ph 3
ADDITIONAL INFORMATION
Yarmouth - Soaring ceilings in the foyer; the kitchen has a pantry, granite countertops, stainless steel appliances, and breakfast room; formal dining room; all bedrooms up. Owner's suite has walk-in closet, plus bath with another closet, soaking tub, shower & double vanity. Laundry upstairs. Bonus room.
Andrea D. Conner, License 344441, Xome Inc., License 262361, [email protected], 844-400-XOME (9663), 751 Highway 121 Bypass, Suite 100, Lewisville, Texas 75067


Listings courtesy of RealTracs MLS as distributed by MLS GRID, based on information submitted to the MLS GRID as of {{last updated}}.. All data is obtained from various sources and may not have been verified by broker or MLS GRID. Supplied Open House Information is subject to change without notice. All information should be independently reviewed and verified for accuracy. Properties may or may not be listed by the office/agent presenting the information. The Digital Millennium Copyright Act of 1998, 17 U.S.C. § 512 (the “DMCA”) provides recourse for copyright owners who believe that material appearing on the Internet infringes their rights under U.S. copyright law. If you believe in good faith that any content or material made available in connection with our website or services infringes your copyright, you (or your agent) may send us a notice requesting that the content or material be removed, or access to it blocked. Notices must be sent in writing by email to [email protected]. The DMCA requires that your notice of alleged copyright infringement include the following information: (1) description of the copyrighted work that is the subject of claimed infringement; (2) description of the alleged infringing content and information sufficient to permit us to locate the content; (3) contact information for you, including your address, telephone number and email address; (4) a statement by you that you have a good faith belief that the content in the manner complained of is not authorized by the copyright owner, or its agent, or by the operation of any law; (5) a statement by you, signed under penalty of perjury, that the information in the notification is accurate and that you have the authority to enforce the copyrights that are claimed to be infringed; and (6) a physical or electronic signature of the copyright owner or a person authorized to act on the copyright owner’s behalf. Failure t
Christiana Real Estate
The median home value in Christiana, TN is $414,000. This is higher than the county median home value of $391,800. The national median home value is $338,100. The average price of homes sold in Christiana, TN is $414,000. Approximately 84.74% of Christiana homes are owned, compared to 8.33% rented, while 6.93% are vacant. Christiana real estate listings include condos, townhomes, and single family homes for sale. Commercial properties are also available. If you see a property you’re interested in, contact a Christiana real estate agent to arrange a tour today!
Christiana, Tennessee has a population of 4,946. Christiana is more family-centric than the surrounding county with 59.7% of the households containing married families with children. The county average for households married with children is 34.98%.
The median household income in Christiana, Tennessee is $85,250. The median household income for the surrounding county is $72,985 compared to the national median of $69,021. The median age of people living in Christiana is 39.3 years.
Christiana Weather
The average high temperature in July is 88.8 degrees, with an average low temperature in January of 26.5 degrees. The average rainfall is approximately 56.2 inches per year, with 3.4 inches of snow per year.



