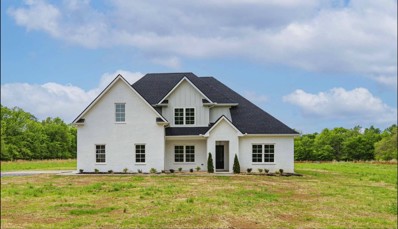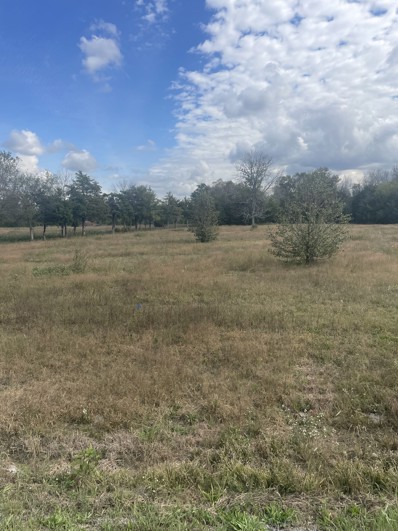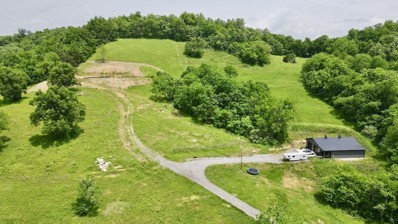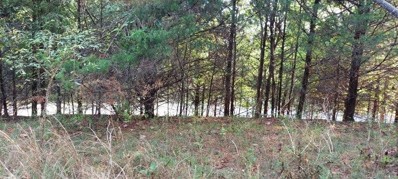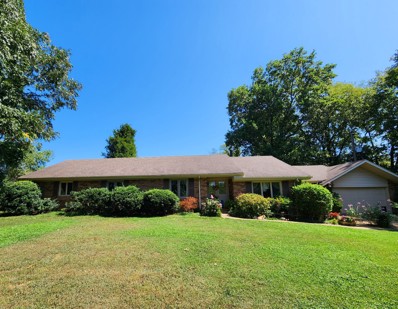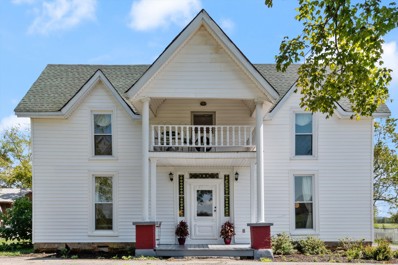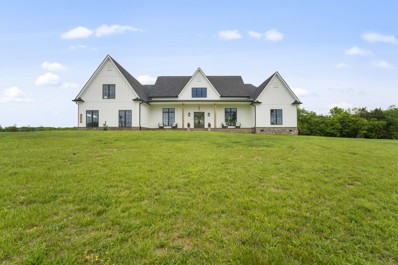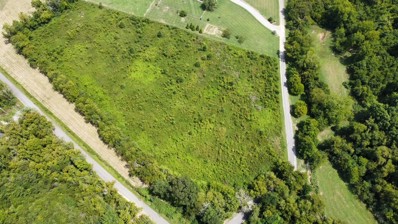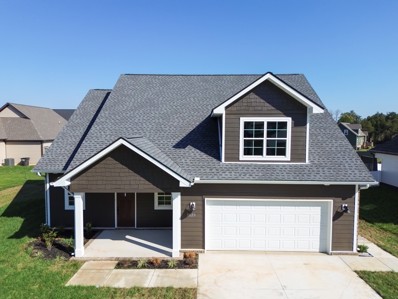Bell Buckle TN Homes for Rent
$739,900
0 Midland Road Bell Buckle, TN 37020
- Type:
- Single Family
- Sq.Ft.:
- 2,600
- Status:
- Active
- Beds:
- 4
- Lot size:
- 2.67 Acres
- Year built:
- 2024
- Baths:
- 3.00
- MLS#:
- 2753303
- Subdivision:
- George-fulmer
ADDITIONAL INFORMATION
Stunning 4-Bedroom Home on 2.67 Acres with Detached Shop! Discover the perfect blend of space, convenience, and craftsmanship in this brand-new 4-bedroom, 3-bath home, nestled on 2.67 acres of serene land. The 4th bedroom can be used as an office for your work-from-home needs and a spacious covered patio, ideal for relaxing and entertaining outdoors. Designed with future projects in mind, the home is equipped with 400-amp electrical service, providing ample power for any upgrades or additions. As an added bonus, this property includes a 30x40 detached shop—perfect for hobbyists, storage, or future expansion.
$759,900
0 Midland Road Bell Buckle, TN 37020
- Type:
- Single Family
- Sq.Ft.:
- 2,764
- Status:
- Active
- Beds:
- 4
- Lot size:
- 2.4 Acres
- Year built:
- 2024
- Baths:
- 3.00
- MLS#:
- 2753288
- Subdivision:
- George-fulmer
ADDITIONAL INFORMATION
Stunning 4-Bedroom Home on 2.68 Acres with Detached Shop! Discover the perfect blend of space, convenience, and craftsmanship in this brand-new 4-bedroom, 2.5-bath home, nestled on 2.68 acres of serene land. This home features an office for your work-from-home needs and a spacious covered patio, ideal for relaxing and entertaining outdoors. Designed with future projects in mind, the home is equipped with 400-amp electrical service, providing ample power for any upgrades or additions. As an added bonus, this property includes a 30x40 detached shop—perfect for hobbyists, storage, or future expansion.
- Type:
- Single Family
- Sq.Ft.:
- 1,991
- Status:
- Active
- Beds:
- 4
- Lot size:
- 0.24 Acres
- Year built:
- 2023
- Baths:
- 3.00
- MLS#:
- 2756412
- Subdivision:
- Staghorn Sec 1 Ph 1
ADDITIONAL INFORMATION
High speed internet included in HOA fee. Discover this beautiful 4-bedroom, 3-bath, two-story home in a charming small-town setting! With an open floor plan, this home is designed for modern living, blending the kitchen, dining, and living areas seamlessly for a spacious, airy feel. The main floor features 3 bedrooms perfect for guests or office space. Perfect for gatherings or quiet evenings, this home offers flexibility and style. Conveniently close to community playground and mailboxes. Enjoy small-town life with all the comfort and convenience you’re looking for – schedule a tour today!
$899,900
11475 Karo Rd Bell Buckle, TN 37020
- Type:
- Single Family
- Sq.Ft.:
- 2,574
- Status:
- Active
- Beds:
- 4
- Lot size:
- 8.8 Acres
- Baths:
- 3.00
- MLS#:
- 2749377
- Subdivision:
- Karo Land Holdings
ADDITIONAL INFORMATION
Pick you paint colors, flooring, colors, and granite! This beautiful home is to be built on this 8+ acre level lot with tons of space for your dream estate. House pictured was built at another location with the same plans. Some finishes pictured are upgraded. See attached features list. Construction to begin when buyer is contracted. Listing agent is builder.
$289,900
0 Karo Rd Bell Buckle, TN 37020
- Type:
- Land
- Sq.Ft.:
- n/a
- Status:
- Active
- Beds:
- n/a
- Lot size:
- 8.8 Acres
- Baths:
- MLS#:
- 2748977
- Subdivision:
- Karo Land Holdings Llc
ADDITIONAL INFORMATION
Looking for a 5-bedroom perc site on acreage? This 8.8 acre tract has with plenty of room for your plans with level land and lots of pasture and woods. Electric and water at the road! Bring your builder or ask the listing agent/builder for help! Buyer responsible for culvert, driveway, and all utility expenses. This lot was subdivided from a larger 87 acre tract. See the survey in the photos and attachments. Buyer to get final approval from state for septic permit. No mobile homes and commercial livestock operations. Taxes are from the original tract. GPS to 11631 Karo Rd to get close and the follow survey stakes to lot 5.
$319,900
0 Karo Rd Bell Buckle, TN 37020
- Type:
- Land
- Sq.Ft.:
- n/a
- Status:
- Active
- Beds:
- n/a
- Lot size:
- 12.38 Acres
- Baths:
- MLS#:
- 2748981
- Subdivision:
- Karo Land Holdings Llc
ADDITIONAL INFORMATION
Ready to build your very own private estate? This 12.37-acre tract has what you’re looking for with a 4-bedroom perc site. There’s plenty of room for your plans on this level land with lots of pasture and woods. Electric and water at the road! Bring your builder or ask the listing agent/builder for help! Buyer responsible for culvert, driveway, and all utility expenses. This lot was subdivided from a larger tract. See the survey in the photos. Buyer to get final approval from state for septic permit. No mobile homes and commercial livestock operations. Taxes are from the original 87-acre tract. GPS 11631 Karo Rd to get close and then follow survey stakes to lot 6.
- Type:
- Land
- Sq.Ft.:
- n/a
- Status:
- Active
- Beds:
- n/a
- Lot size:
- 41.45 Acres
- Baths:
- MLS#:
- 2705142
ADDITIONAL INFORMATION
41.45 Acres with shop/barndominium overlooking the majestic rolling hills near Bell Buckle TN. Nestled in a serene valley with amazing views in every direction. Additional leveled building area established with driveway already excavated and 3 BR septic system installed and approved. Heated & cooled Barndominium/Shop measures 60x40 with additional living quarters measuring 50x12. Living section features full kitchen, single bath and 2 bedroom designed sleeping areas. Bedrooms cannot be considered legal bedrooms as they don't have a window or secondary exit.
- Type:
- Land
- Sq.Ft.:
- n/a
- Status:
- Active
- Beds:
- n/a
- Lot size:
- 2.38 Acres
- Baths:
- MLS#:
- 2703216
- Subdivision:
- Covered Bridge Estates
ADDITIONAL INFORMATION
Imagine your new home on this 2.38 acre lot in covered Bridge Estates, near the beautiful town of Bell Buckle in the Cascade School District. The breathtaking views of the valley below and the surrounding hills will never grow old! Property has a 3BR soil site.
- Type:
- Single Family
- Sq.Ft.:
- 2,367
- Status:
- Active
- Beds:
- 3
- Lot size:
- 5 Acres
- Year built:
- 1973
- Baths:
- 2.00
- MLS#:
- 2699966
- Subdivision:
- N/a
ADDITIONAL INFORMATION
Looking for peace and tranquility? Look no further...Gorgeous country home nestled on 5 acres! (Additional acreage available if desired - see aerial view - orange outline is 5 acres, yellow outline is the entire 28.5 acres available.) Located in beautiful, highly sought after Bell Buckle. The location is so lovely with breathtaking views! Come fall in love with this beauty you won't want to leave! 3 bedroom 2 bath, 2,367 sq ft home. This home has an open floor plan with hardwood floors and tile throughout. Two car attached garage. The large inground pool patio allows you to savor the peace and tranquility of your surroundings. The included 40x60 insulated shop allows you to dream big and realize those dreams, with all the amenities available to tackle any project you desire. Quiet country living with all the city conveniences and attractions less than 20 minutes away. Located in the Cascade Elementary, Cascade Middle and Cascade High School districts.
- Type:
- Single Family
- Sq.Ft.:
- 1,718
- Status:
- Active
- Beds:
- 3
- Lot size:
- 1.6 Acres
- Year built:
- 1960
- Baths:
- 2.00
- MLS#:
- 2696611
- Subdivision:
- N/a
ADDITIONAL INFORMATION
This charming brick ranch-style home in the northern tip of Bedford county features three spacious bedrooms and two well-appointed bathrooms. The property boasts a sunroom that invites natural light, while the tiled floors enhance its aesthetic appeal. The kitchen is equipped with solid maple cabinets, a cozy breakfast nook, and a bar countertop, complemented by a smooth top stove. Property includes a 24x24 detached garage situated on a level 1.6+/- acre lot, this residence offers both comfort and convenience in a picturesque setting.
$469,000
158 Coop Rd Bell Buckle, TN 37020
- Type:
- Single Family
- Sq.Ft.:
- 1,990
- Status:
- Active
- Beds:
- 2
- Lot size:
- 1.94 Acres
- Year built:
- 1919
- Baths:
- 2.00
- MLS#:
- 2693245
ADDITIONAL INFORMATION
Welcome to 158 Coop Road! Rare park like property located 1.5 miles from Historic Bell Buckle and The Webb School. Zoned triple Cascade! Boasts of breathtaking views, big timber and quiet country living! *Open concept, natural lighting, hardwood floors, fresh paint and fixtures, floor to ceiling custom maple cabinets, brand new Train AC unit still under warranty, all new plumbing and pex throughout, full encapsulation of entire crawl space (Lee Company '22) *Huge master, walk-in closets, office used as 3rd bedroom. *New windows, tankless hot water heater, sunroom, mudroom, encapsulated root cellar doubles as a tornado shelter, 30'x35' garage with full storage room, Leaf Filter, large concrete driveway with additional gravel drive, beautiful 400ft rock wall. Brand new 600sqft concrete patio! *Several outbuildings with electric: 20x40 workshop, 24'x15' bunkhouse, 9'x11' garden shed. *10'x12' chicken coop with electricity. AC units serviced 8/2024. Fresh survey!
- Type:
- Single Family
- Sq.Ft.:
- 3,718
- Status:
- Active
- Beds:
- 3
- Lot size:
- 8.05 Acres
- Year built:
- 1900
- Baths:
- 3.00
- MLS#:
- 2690977
ADDITIONAL INFORMATION
Wow! Great potential for a bed and breakfast or a wedding venue! Step into a slice of Tennessee history with this charming historic home with 2200 sq feet , complete with a bonus cabin with 1500 sq ft. that's just begging to be your next rental or cozy guest retreat. The current owners have poured their hearts into some serious renovations, so all you have to do is enjoy the beauty that surrounds you. Nestled amidst stunning farmland and just a stone’s throw from the storybook town of Bell Buckle, this property is perfect for those who appreciate the finer things in life. Home features hardwoods throughout and tile in wet areas. Two bedrooms down each with full bath. Owner's suite upstairs features large bathroom. Cabin has 3 bedrooms and 2 full baths. Both homes have been renovated. All three central heat and air units are less than 5 years old. This home is where Mildred (Williams) Locke hosted quilting classes for her international clientele, back 50ish years ago when Bell Buckle was regarded as one of the country's quilting havens.
$1,399,900
3373 Midland Acres Dr Bell Buckle, TN 37020
- Type:
- Single Family
- Sq.Ft.:
- 3,950
- Status:
- Active
- Beds:
- 4
- Lot size:
- 5.08 Acres
- Year built:
- 2022
- Baths:
- 3.00
- MLS#:
- 2690289
- Subdivision:
- Harrison Property Tracts
ADDITIONAL INFORMATION
Phenomenal Custom Build nestled quietly on a private drive in Bell Buckle, TN. Sitting on 5.80 beautiful acres backing up to a pretty wet weather creek, this home boasts an abundance of upgrades that you will absolutely love . Starting with Upgraded encasement Anderson Windows and vaulted ceilings , Large open kitchen with Extra large pantry and built ins , Custom cabinets throughput , Large Master Bedroom with an amazing shower and double vanities, Exquisite Farmhouse fireplace inside and outside , Large covered back porch perfect for entertaining on a warm Southern night, stunning trim with shiplap inside, along with custom beam work, and brick accents . Stainless steel Samsung appliances , Stunning Tile Backsplash , & Quartz countertops throughout . Upstairs room off bonus area can be used as a 5th bedroom. Lots of possibilities for a barn & a pool on this wonderful Farmhouse Style Property.
- Type:
- Single Family
- Sq.Ft.:
- 1,840
- Status:
- Active
- Beds:
- 3
- Year built:
- 2024
- Baths:
- 2.00
- MLS#:
- 2768370
- Subdivision:
- Staghorn
ADDITIONAL INFORMATION
BRAND NEW construction, The Timber Creek, by Triple H Builders that is move in ready! MUST SEE this gorgeous home with 3 bedrooms, 2 bath, and a bonus room upstairs. This pleasing open floor plan has 11’ ceilings in the kitchen, breakfast area, dining room, and great room. Every room comes with a ceiling fan. Granite countertops in the kitchen and lavish quartz countertops in the bathrooms. All soft close cabinet doors and drawers throughout. This home has stainless steel Frigidaire appliances and a lovely electric fireplace that can be enjoyed year round. This home also has a covered back porch that is a great place for winding down or to start your day. High speed internet and neighborhood playground are included with HOA fees. Preferred lender incentives available. *Click on the Matterport link below to enjoy a Virtual Tour!
- Type:
- Single Family
- Sq.Ft.:
- 1,889
- Status:
- Active
- Beds:
- 3
- Year built:
- 2024
- Baths:
- 2.00
- MLS#:
- 2768369
- Subdivision:
- Staghorn
ADDITIONAL INFORMATION
BRAND NEW construction, The Timber Creek, by Triple H Builders that is move in ready! MUST SEE this gorgeous home with 3 bedrooms, 2 bath, and a bonus room upstairs. This pleasing open floor plan has 11’ ceilings in the kitchen, breakfast area, dining room, and great room. Every room comes with a ceiling fan. Granite countertops in the kitchen and lavish quartz countertops in the bathrooms. All soft close cabinet doors and drawers throughout. This home has stainless steel Frigidaire appliances and a lovely electric fireplace that can be enjoyed year round. This home also has a covered back porch that is a great place for winding down or to start your day. High speed internet and neighborhood playground are included with HOA fees. Preferred lender incentives available. *Click on the Matterport link below to enjoy a Virtual Tour!
- Type:
- Single Family
- Sq.Ft.:
- 1,998
- Status:
- Active
- Beds:
- 3
- Baths:
- 2.00
- MLS#:
- 2768192
- Subdivision:
- Staghorn
ADDITIONAL INFORMATION
MUST SEE this beautiful new Modern Farmhouse by Triple H Builders that is to be built! This home has 3 bedrooms, 2 bathrooms, and an upstairs bonus room in Bell Buckle, TN. High vaulted ceiling in the Great Room that provides a pleasing open floor plan. Master bedroom is designed with a lovely tray ceiling and all rooms come with ceiling fans. Granite countertops in the kitchen and lavish quartz countertops in the bathrooms. All soft close cabinet doors and drawers throughout. This home comes with stainless steel Frigidaire appliances, Delta brand faucets, and a lovely electric fireplace that can be enjoyed year round. A covered back porch which is a great place for winding down or to start your day. High speed internet and neighborhood playground are included with HOA fees. Preferred lender incentives available.
$489,900
103 Bighorn Ln Bell Buckle, TN 37020
- Type:
- Single Family
- Sq.Ft.:
- 1,998
- Status:
- Active
- Beds:
- 3
- Baths:
- 2.00
- MLS#:
- 2768175
- Subdivision:
- Staghorn
ADDITIONAL INFORMATION
MUST SEE this beautiful new Modern Farmhouse by Triple H Builders that is currently under construction! This home has 3 bedrooms, 2 bathrooms, and an upstairs bonus room in Bell Buckle, TN. High vaulted ceiling in the Great Room that provides a pleasing open floor plan. Master bedroom is designed with a lovely tray ceiling and all rooms come with ceiling fans. Granite countertops in the kitchen and lavish quartz countertops in the bathrooms. All soft close cabinet doors and drawers throughout. This home comes with stainless steel Frigidaire appliances, Delta brand faucets, and a lovely electric fireplace that can be enjoyed year round. A covered back porch which is a great place for winding down or to start your day. High speed internet and neighborhood playground are included with HOA fees. Preferred lender incentives available.
- Type:
- Single Family
- Sq.Ft.:
- 1,998
- Status:
- Active
- Beds:
- 3
- Baths:
- 2.00
- MLS#:
- 2768171
- Subdivision:
- Staghorn
ADDITIONAL INFORMATION
MUST SEE this beautiful new Modern Farmhouse by Triple H Builders that is currently under construction! This home has 3 bedrooms, 2 bathrooms, and an upstairs bonus room in Bell Buckle, TN. High vaulted ceiling in the Great Room that provides a pleasing open floor plan. Master bedroom is designed with a lovely tray ceiling and all rooms come with ceiling fans. Granite countertops in the kitchen and lavish quartz countertops in the bathrooms. All soft close cabinet doors and drawers throughout. This home comes with stainless steel Frigidaire appliances, Delta brand faucets, and a lovely electric fireplace that can be enjoyed year round. A covered back porch that overlooks a rustic wooded area that is a great place for winding down or to start your day. High speed internet and neighborhood playground are included with HOA fees. Preferred lender incentives available.
- Type:
- Single Family
- Sq.Ft.:
- 1,998
- Status:
- Active
- Beds:
- 3
- Baths:
- 2.00
- MLS#:
- 2768161
- Subdivision:
- Staghorn
ADDITIONAL INFORMATION
MUST SEE this beautiful new Modern Farmhouse by Triple H Builders that is to be built! This home has 3 bedrooms, 2 bathrooms, and an upstairs bonus room in Bell Buckle, TN. High vaulted ceiling in the Great Room that provides a pleasing open floor plan. Master bedroom is designed with a lovely tray ceiling and all rooms come with ceiling fans. Granite countertops in the kitchen and lavish quartz countertops in the bathrooms. All soft close cabinet doors and drawers throughout. This home comes with stainless steel Frigidaire appliances, Delta brand faucets, and a lovely electric fireplace that can be enjoyed year round. A covered back porch that overlooks an open field which is a great place for winding down or to start your day. High speed internet and neighborhood playground are included with HOA fees. Preferred lender incentives available.
- Type:
- Single Family
- Sq.Ft.:
- 1,774
- Status:
- Active
- Beds:
- 3
- Baths:
- 3.00
- MLS#:
- 2768096
- Subdivision:
- Staghorn
ADDITIONAL INFORMATION
The West Creek floor plan by Triple H Builders! This BEAUTIFUL OPEN FLOOR PLAN is currently under construction. This home has 3 bedrooms and 2.5 bathrooms in Bell Buckle, TN! Granite countertops in the kitchen and lavish quartz countertops in all bathrooms. All soft close cabinet doors and drawers throughout. High vaulted ceilings in the den, dining room, and bedrooms #2 and #3. Master bedroom is designed with a lovely tray ceiling and all rooms come with ceiling fans. Back patio overlooks an open field. This home comes with stainless steel Frigidaire appliances, Delta brand faucets, and a lovely electric fireplace that can be enjoyed year round. High speed internet and neighborhood playground are included with HOA fees. Preferred lender incentives available.
- Type:
- Single Family
- Sq.Ft.:
- 1,774
- Status:
- Active
- Beds:
- 3
- Baths:
- 3.00
- MLS#:
- 2768094
- Subdivision:
- Staghorn
ADDITIONAL INFORMATION
The West Creek floor plan by Triple H Builders! This BEAUTIFUL OPEN FLOOR PLAN is currently under construction. This home has 3 bedrooms and 2.5 bathrooms in Bell Buckle, TN! Granite countertops in the kitchen and lavish quartz countertops in all bathrooms. All soft close cabinet doors and drawers throughout. High vaulted ceilings in the den, dining room, and bedrooms #2 and #3. Master bedroom is designed with a lovely tray ceiling and all rooms come with ceiling fans. Back patio overlooks an open field. This home comes with stainless steel Frigidaire appliances, Delta brand faucets, and a lovely electric fireplace that can be enjoyed year round. High speed internet and neighborhood playground are included with HOA fees. Preferred lender incentives available.
- Type:
- Single Family
- Sq.Ft.:
- 1,840
- Status:
- Active
- Beds:
- 3
- Year built:
- 2024
- Baths:
- 2.00
- MLS#:
- 2768009
- Subdivision:
- Staghorn
ADDITIONAL INFORMATION
The Timber Creek floor plan by Triple H Builders that is to be built! MUST SEE this gorgeous home with 3 bedrooms, 2 bath, and a bonus room upstairs. This pleasing open floor plan has 11’ ceilings in the kitchen, breakfast area, dining room, and great room. Every room comes with a ceiling fan. Granite countertops in the kitchen and lavish quartz countertops in the bathrooms. All soft close cabinet doors and drawers throughout. This home has stainless steel Frigidaire appliances, Delta brand faucets, and a lovely electric fireplace that can be enjoyed year round. This home also has a covered back porch that overlooks an open field that is a great place for winding down or to start your day. High speed internet and neighborhood playground are included with HOA fees. Preferred lender incentives available.
- Type:
- Single Family
- Sq.Ft.:
- 1,840
- Status:
- Active
- Beds:
- 3
- Year built:
- 2024
- Baths:
- 2.00
- MLS#:
- 2768008
- Subdivision:
- Staghorn
ADDITIONAL INFORMATION
The Timber Creek floor plan by Triple H Builders that is to be built! MUST SEE this gorgeous home with 3 bedrooms, 2 bath, and a bonus room upstairs. This pleasing open floor plan has 11’ ceilings in the kitchen, breakfast area, dining room, and great room. Every room comes with a ceiling fan. Granite countertops in the kitchen and lavish quartz countertops in the bathrooms. All soft close cabinet doors and drawers throughout. This home has stainless steel Frigidaire appliances, Delta brand faucets, and a lovely electric fireplace that can be enjoyed year round. This home also has a covered back porch that is a great place for winding down or to start your day. High speed internet and neighborhood playground are included with HOA fees. Preferred lender incentives available.
$225,000
0 Gilmore Lane Bell Buckle, TN 37020
- Type:
- Land
- Sq.Ft.:
- n/a
- Status:
- Active
- Beds:
- n/a
- Lot size:
- 6.77 Acres
- Baths:
- MLS#:
- 2691849
- Subdivision:
- Hatchett Farm
ADDITIONAL INFORMATION
Discover your private retreat on 6.77 acres of prime land in Bedford County! Currently zoned agricultural / forest, this lot could be perfect for building your dream country escape! Situated on the corner of Happy Valley Road & Gilmore Lane, you'll enjoy the tranquility of country living with the convenience of friendly neighbors nearby (but not *TOO* nearby). Plus, with a previous soil test supporting a 4-bedroom perc site, this property is ready for you to bring your vision to life! (No commercial hog or chicken farms, or similar, permitted.)
- Type:
- Single Family
- Sq.Ft.:
- 1,939
- Status:
- Active
- Beds:
- 3
- Lot size:
- 0.23 Acres
- Year built:
- 2024
- Baths:
- 3.00
- MLS#:
- 2672095
- Subdivision:
- Staghorn Sec 1 Ph 2
ADDITIONAL INFORMATION
Welcome to your dream home! Fence to be installed in November. This stunning residence features an open floor plan designed for modern living and comfort. The main floor boasts a spacious primary bedroom complete with a luxurious en-suite bathroom, featuring a large tile walk-in shower plus walk-in closet. A dedicated home office provides the perfect space for remote work or study. The cozy living area is centered around a beautiful fireplace, creating a warm and inviting atmosphere for gatherings. The kitchen flows seamlessly into the living and dining areas, making it ideal for entertaining. Upstairs, you'll find two additional well-appointed bedrooms and a full bathroom, offering ample space for family or guests. Step outside to enjoy the covered back porch, perfect for relaxing or entertaining in any weather. This home also comes with 1 Gigabyte High Speed Fiber Internet, provided by the HOA, ensuring you're always connected. Experience the perfect blend of luxury and convenience in this exceptional home.
Andrea D. Conner, License 344441, Xome Inc., License 262361, [email protected], 844-400-XOME (9663), 751 Highway 121 Bypass, Suite 100, Lewisville, Texas 75067


Listings courtesy of RealTracs MLS as distributed by MLS GRID, based on information submitted to the MLS GRID as of {{last updated}}.. All data is obtained from various sources and may not have been verified by broker or MLS GRID. Supplied Open House Information is subject to change without notice. All information should be independently reviewed and verified for accuracy. Properties may or may not be listed by the office/agent presenting the information. The Digital Millennium Copyright Act of 1998, 17 U.S.C. § 512 (the “DMCA”) provides recourse for copyright owners who believe that material appearing on the Internet infringes their rights under U.S. copyright law. If you believe in good faith that any content or material made available in connection with our website or services infringes your copyright, you (or your agent) may send us a notice requesting that the content or material be removed, or access to it blocked. Notices must be sent in writing by email to [email protected]. The DMCA requires that your notice of alleged copyright infringement include the following information: (1) description of the copyrighted work that is the subject of claimed infringement; (2) description of the alleged infringing content and information sufficient to permit us to locate the content; (3) contact information for you, including your address, telephone number and email address; (4) a statement by you that you have a good faith belief that the content in the manner complained of is not authorized by the copyright owner, or its agent, or by the operation of any law; (5) a statement by you, signed under penalty of perjury, that the information in the notification is accurate and that you have the authority to enforce the copyrights that are claimed to be infringed; and (6) a physical or electronic signature of the copyright owner or a person authorized to act on the copyright owner’s behalf. Failure t
Bell Buckle Real Estate
The median home value in Bell Buckle, TN is $389,950. This is higher than the county median home value of $271,800. The national median home value is $338,100. The average price of homes sold in Bell Buckle, TN is $389,950. Approximately 70.25% of Bell Buckle homes are owned, compared to 19.84% rented, while 9.92% are vacant. Bell Buckle real estate listings include condos, townhomes, and single family homes for sale. Commercial properties are also available. If you see a property you’re interested in, contact a Bell Buckle real estate agent to arrange a tour today!
Bell Buckle, Tennessee has a population of 612. Bell Buckle is more family-centric than the surrounding county with 36.11% of the households containing married families with children. The county average for households married with children is 24.98%.
The median household income in Bell Buckle, Tennessee is $65,500. The median household income for the surrounding county is $55,354 compared to the national median of $69,021. The median age of people living in Bell Buckle is 31 years.
Bell Buckle Weather
The average high temperature in July is 87 degrees, with an average low temperature in January of 26.3 degrees. The average rainfall is approximately 57.8 inches per year, with 2.4 inches of snow per year.



