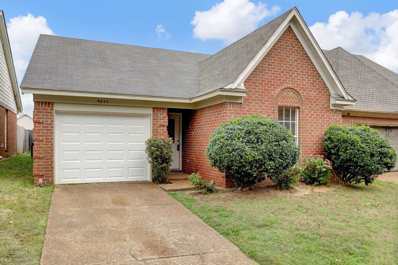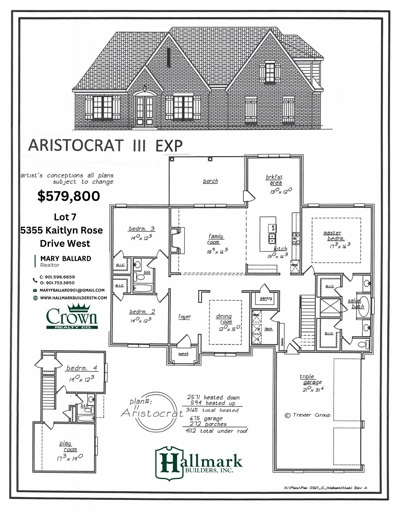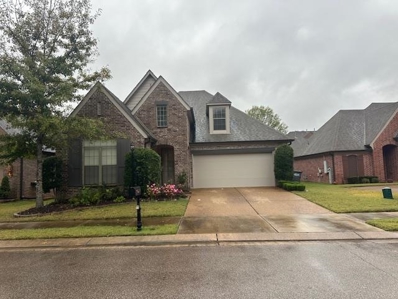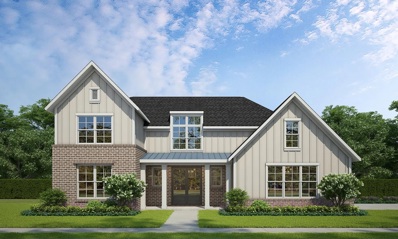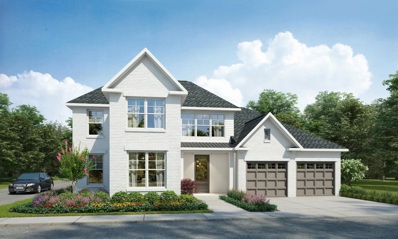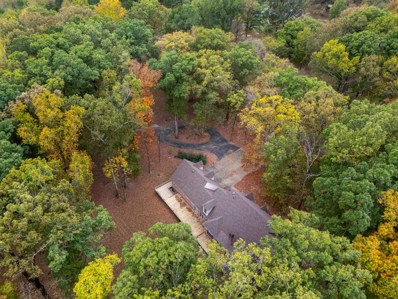Arlington TN Homes for Rent
$275,000
12094 MISTY Trl Arlington, TN 38002
- Type:
- Single Family-Detached
- Sq.Ft.:
- 1,599
- Status:
- Active
- Beds:
- 3
- Lot size:
- 0.11 Acres
- Year built:
- 2003
- Baths:
- 2.00
- MLS#:
- 10186387
- Subdivision:
- TRAILS OF ARLINGTON PD PH 2 PT PAR B
ADDITIONAL INFORMATION
Solid surface flooring throughout. Large great room OR split for dining and great room with a breakfast space in kitchen. Split bedroom plan in this one story. Laundry closet off kitchen. Small fenced yard with patio. New roof, fresh paint, new ceiling fans and lighting. Arlington schools. Owner/Agent NOTE: no rentals allowed in this neighborhood.
$140,000
9961 MARITIME Dr Lakeland, TN 38002
- Type:
- Single Family-Detached
- Sq.Ft.:
- 1,199
- Status:
- Active
- Beds:
- 3
- Year built:
- 2024
- Baths:
- 2.00
- MLS#:
- 10186360
- Subdivision:
- Canada Trace Mobile Home
ADDITIONAL INFORMATION
Lakeland, TN, look no further! Located off Interstate 240 in the Canada Trace Mobile Home community, this 2024 brand-new move-in-ready mobile home is a must-see. Features Include 3 Spacious Bedrooms, 2 Full Bathrooms, an Updated Kitchen with an Island, and all appliances: a refrigerator, washer, and dryer. Donâ??t miss this opportunity to own a beautiful, modern home in a convenient location for just $140,000. Act now and make this your new home today!
Open House:
Saturday, 1/11 12:30-2:30PM
- Type:
- Single Family-Detached
- Sq.Ft.:
- 3,199
- Status:
- Active
- Beds:
- 3
- Lot size:
- 0.28 Acres
- Year built:
- 1991
- Baths:
- 2.10
- MLS#:
- 10186059
- Subdivision:
- STONEBRIDGE SEC J
ADDITIONAL INFORMATION
OPEN HOUSE 1/11/25 12:30pm to 2:30PM and 1/12/25 from 2:00pm to 4:00pm!! Spacious Home in Stonebridge Subdivision - Lakeland, TN with 3 large bedrooms and a huge bonus room! Discover this beautifully maintained home in the highly sought-after Stonebridge subdivision, nestled in scenic Lakeland, Tennessee. This property offers stunning views as it backs directly onto the renowned Lakeland Golf Club course. Step inside to find an inviting interior, recently refreshed with modern paint tones. The home showcases elegant hardwood floors, timeless plantation shutters, and built-in shelving for a touch of character and functionality. The exterior is as impressive as the interior, featuring durable and low-maintenance Hardie board siding, ensuring lasting quality. Don't miss the opportunity to explore this gorgeous home. Schedule your showing today!
- Type:
- Single Family-Detached
- Sq.Ft.:
- n/a
- Status:
- Active
- Beds:
- 4
- Lot size:
- 0.28 Acres
- Year built:
- 2007
- Baths:
- 3.10
- MLS#:
- 10186056
- Subdivision:
- EVERGREEN HILLS PD PHASE ONE
ADDITIONAL INFORMATION
Over 3000 Square feet - 2 Primary Bedrooms Downstairs - Huge Kitchen with a ton of room for entertaining - this home is a FIND in Lakeland. Located in the wonderful neighborhood of Evergreen Hills, which has a great green space, this home is ready for its next owner. There are 4 bedrooms total, 3.5 bathrooms, home is painted a fresh White in main spaces, and there is a large space upstairs that would be a perfect future bonus room. Outside is an extended patio, covered patio, low maintenance fence, and room for a hot tub, splash pool or playset.
- Type:
- Single Family-Detached
- Sq.Ft.:
- 3,199
- Status:
- Active
- Beds:
- 4
- Lot size:
- 0.28 Acres
- Year built:
- 2015
- Baths:
- 3.00
- MLS#:
- 10185981
- Subdivision:
- BROOKS MANOR PD
ADDITIONAL INFORMATION
Stunning home with all the upgraded features you expect in a LUXURY HOME IN A GATED COMMUNITY with playgrnd, common space & walking trails. Fresh paint inside & out, new carpet, HVAC system & landscaping. This home features a spacious Great Room, Cook's Kitchen w/Granite Counters, SS Appliances, upgraded tile backsplash & pantry area, Hearth Room w/ firepl, Luxury Primary Bedrm & Bath, additional bedroom down, 2 bedrooms & playroom or 5th bedroom up, METICULOUSLY MAINTAINED!! EASY TO SHOW
- Type:
- Single Family
- Sq.Ft.:
- 4,499
- Status:
- Active
- Beds:
- 5
- Lot size:
- 0.3 Acres
- Year built:
- 2019
- Baths:
- 4.10
- MLS#:
- 10185948
- Subdivision:
- OAKWOOD GROVE SD PHASE 1
ADDITIONAL INFORMATION
Welcome to this exquisite 5-bedroom, 4.5-bathroom home nestled in the highly desirable Oakwood Grove neighborhood. Featuring a spacious master suite and an additional bedroom on the main floor, this home is perfect for both convenience and comfort. This home is equipped with a built-in generator for the entire home and nest thermostats which comes with a security system. Enjoy modern comforts with retractable motorized shades, including the screened-in patio, which also features remote shades for added convenience. Professionally landscaped grounds complete the package, creating a beautiful outdoor retreat. Enjoy neighborhood stocked fishing pond, walking trails, & green space. Don't miss your chance to own this remarkable home in a prime location just in time for Christmas!
- Type:
- Single Family-Detached
- Sq.Ft.:
- 1,399
- Status:
- Active
- Beds:
- 3
- Lot size:
- 0.07 Acres
- Year built:
- 2003
- Baths:
- 2.00
- MLS#:
- 10185937
- Subdivision:
- RIGGINS HILLS PD 2ND AMEND PH 1 AREA D
ADDITIONAL INFORMATION
Charming 3 bedroom, 2 bath home offers an inviting open floor plan, blending comfort and functionality for modern living. Kitchen is open to the living and dining areas which is perfect for entertaining or relaxing with family. Step outside to enjoy the private patio, ideal for barbecues or quiet evenings, surrounded by a wood fence for added privacy. The single-car garage offers secure parking, while an additional space in the driveway provides convenience for a second vehicle. Located near schools, shopping, and parks, this property combines practicality with accessibility. As a bonus, the owner is offering an allowance for a countertop upgrade, allowing you to customize the kitchen to your liking. Whether you're looking to settle down or seeking a property with potential, this home has something for everyone. Donâ??t miss out on this fantastic opportunity to create the home of your dreams!
- Type:
- Single Family-Detached
- Sq.Ft.:
- 3,199
- Status:
- Active
- Beds:
- 4
- Year built:
- 2024
- Baths:
- 3.00
- MLS#:
- 10185684
- Subdivision:
- Evergreen
ADDITIONAL INFORMATION
Welcome to Evergreen! New subdivision in Lakeland just down the road from the new Lakeland middle/high school. This home has 3 bedrooms down, 1 bedroom up with a playroom. 2 bathrooms down, 1 bathroom up. Estimated date of completion Late April 2025. Call listing agent for more information.
- Type:
- Single Family-Detached
- Sq.Ft.:
- 2,999
- Status:
- Active
- Beds:
- 4
- Lot size:
- 0.19 Acres
- Year built:
- 2020
- Baths:
- 3.00
- MLS#:
- 10185653
- Subdivision:
- THE VILLAGES AT WHITE OAK
ADDITIONAL INFORMATION
OPEN HOUSE SUNDAY DEC 8TH 2-4PM Move-In Ready Home in The Villages of White Oaks â?? No Need to Wait for New Construction! Why wait for months to build when you can own this stunning 2023-built 4-bedroom, 3-bath home in Arlingtonâ??s premier walkable community at a deep discount? Located in The Villages of White Oaks, this home combines modern convenience with a connected lifestyle, offering several open common spaces and walkable amenities. Inside, the gourmet kitchen features an oversized granite island, custom light fixtures, and a spacious walk-in pantry. The main floor includes 2 bedrooms, 2 full baths, and a formal dining room. Additional highlights include a walk-in laundry room, a hall tree for organization, and smooth ceilings throughout. Enjoy outdoor living with a covered front porch and an optional oversized covered back patio, ideal for gatherings. This home is ready nowâ??donâ??t wait to build!
- Type:
- Single Family-Detached
- Sq.Ft.:
- 3,999
- Status:
- Active
- Beds:
- 4
- Lot size:
- 5.11 Acres
- Year built:
- 1998
- Baths:
- 3.10
- MLS#:
- 10185616
- Subdivision:
- HICKORY MEADOWS SUBD
ADDITIONAL INFORMATION
Spacious home situated on a 5+ acre corner lot. Renovated kitchen with granite counters, SS appliances, gas cooktop, breakfast bar & eat-in area. 2 story foyer. 2nd set of stairs leads to bonus room. 2nd primary suite upstairs with balcony access. Fenced area out back with gunite pool and patio. Bonus room could be 5th bedroom.
- Type:
- Single Family-Detached
- Sq.Ft.:
- 4,499
- Status:
- Active
- Beds:
- 5
- Lot size:
- 4 Acres
- Year built:
- 1997
- Baths:
- 3.10
- MLS#:
- 10185597
- Subdivision:
- BOND ESTATE PARTITION
ADDITIONAL INFORMATION
Seller will contribute to buydown for buyer! This stunning estate offers the epitome of luxurious living on a sprawling 4-acre parcel of land. A harmonious blend of modern elegance and serene natural surroundings, upon arrival, you're greeted by grand driveways leading to a residence that exudes beauty and charm. The interior spans across multiple levels, the heart of the home is the gourmet kitchen, equipped with all new appliances, cabs, custom stone, tile & more. over 4300 total sqft and below market value! Seller will consider rental with qualifying credit and income
- Type:
- Single Family-Detached
- Sq.Ft.:
- 2,599
- Status:
- Active
- Beds:
- 4
- Lot size:
- 1 Acres
- Year built:
- 2007
- Baths:
- 3.00
- MLS#:
- 10185593
- Subdivision:
- OAK HILL ESTATES SUBD
ADDITIONAL INFORMATION
**OPEN HOUSE Sunday 12/15, 2-4 pm.** Come walk through this gorgeous 4 bedroom/3 bath home on a one acre lot! Upstairs AC condenser & garbage disposal replaced in 2024. Downstairs carpet & paint, water heater, opener for larger garage door were all replaced 2023 ~ Entry Hall opens to huge living room with vaulted ceiling, recessed lights & tiled fireplace ~ Large open kitchen features granite counters, stainless steel appliances, island & breakfast bar overlooking the breakfast room and den/keeping room with vaulted ceiling & tiled floor ~ Main bedroom down has high ceiling, big walk-in closet & en-suite bath offering double vanity, powder desk, jetted tub & walk-in shower ~ Second bedroom down w/ hall bath ~ Third & fourth bedrooms upstairs w/ hall bath ~ Huge 41x14 attic/expandable area! Expansive backyard provides patio w/ fire pit & a storage shed ~ Front facing fence & gates replaced in 2023 ~ Landscaping, new concrete walkways & fenced in trash pad all done in 2020!
- Type:
- Land
- Sq.Ft.:
- n/a
- Status:
- Active
- Beds:
- n/a
- Lot size:
- 4 Acres
- Baths:
- MLS#:
- 10185567
- Subdivision:
- Non Platted
ADDITIONAL INFORMATION
Great property perfect for building your dream home in a quaint country setting. Within minutes to Arlington, Millington or Tipton County. +/- 4 acres for your enjoyment used for residential only! Cash, bank or conventional financing. County only taxes!
- Type:
- Land
- Sq.Ft.:
- n/a
- Status:
- Active
- Beds:
- n/a
- Lot size:
- 0.22 Acres
- Baths:
- MLS#:
- 10185512
- Subdivision:
- W T HORTON BLK E
ADDITIONAL INFORMATION
Rare lot for sale in Bartlett, TN. 0.22 acre flat land; corner lot. House was located on this parcel previously. Parcel Number B01-49A-00100C. Zoned Residential. See plat map
$339,500
5134 WILL FALL Rd Bartlett, TN 38002
- Type:
- Single Family-Detached
- Sq.Ft.:
- 3,399
- Status:
- Active
- Beds:
- 4
- Lot size:
- 0.26 Acres
- Year built:
- 2000
- Baths:
- 3.00
- MLS#:
- 10185306
- Subdivision:
- WOLFCHASE FARMS PHASE II-A
ADDITIONAL INFORMATION
Price improvement!! This low-maintenance brick home with a brand new roof is situated on a corner lot in an established neighborhood. The home has a spacious open floor plan, with three bedrooms downstairs (including the primary bedroom) and one bedroom suite upstairs. Bring your personal touches and make this house your home! Note-photos with furnishings are virtually staged.
$1,069,900
9711 PINE POINT Dr Lakeland, TN 38002
- Type:
- Single Family-Detached
- Sq.Ft.:
- 4,399
- Status:
- Active
- Beds:
- 5
- Lot size:
- 0.48 Acres
- Year built:
- 1985
- Baths:
- 3.10
- MLS#:
- 10185292
- Subdivision:
- LAKELAND ESTATES 3RD ADDN
ADDITIONAL INFORMATION
Escape to lakeside living on Garner Lake! This stunning 5 bed, 3.5 bath home offers unparalleled Garner Lake views from nearly every room and over $100K in recent upgrades. Situated on 0.48-acres, the property features a large backyard, an extended dock spanning the lot's width, and multiple outdoor spaces ideal for relaxing or entertaining. Inside, the vaulted great room features skylights & a grand stone fireplace, while the kitchen shines with stainless steel appliances, double ovens, granite counters & a large island with breakfast bar. The main-level primary suite provides a retreat with its own fireplace & spa-like bath. The walk-out lower level includes a 2nd great room, guest suite & sauna, while the upper level offers 3 bedrooms, a bath, and a home office. Recent updates include new granite, carpet, lighting, landscaping & a tankless water heater. Located in a vibrant lake community this home seamlessly blends luxury, comfort, and the ultimate lakeside lifestyle!
$375,000
5350 EVERGREEN Rd Lakeland, TN 38002
- Type:
- Single Family-Detached
- Sq.Ft.:
- 2,599
- Status:
- Active
- Beds:
- 3
- Lot size:
- 0.17 Acres
- Year built:
- 2006
- Baths:
- 2.00
- MLS#:
- 10185260
- Subdivision:
- EVERGREEN HILLS PD PHASE ONE
ADDITIONAL INFORMATION
Fabulous 3 Bed 2 Bath Move In Ready Home Plus A 3 Car Garage Situated In Lakeland - Great Room with Fireplace and Hardwood Floors that continue into the Formal Dining Room - Kitchen Features Double Ovens and Cooktop, Breakfast Bar, Dining Area, and Hearth Room - Separate Laundry Room - Primary Bed Down With Luxury Bath Attached - 2 More Beds Down With A Shared Bath - Private Office As Well - Don't Forget to Look Upstairs HUGE Expandable Area - 2 Screened Patios - Fenced Backyard
- Type:
- Single Family-Detached
- Sq.Ft.:
- 1,799
- Status:
- Active
- Beds:
- 3
- Year built:
- 1997
- Baths:
- 2.00
- MLS#:
- 10185117
- Subdivision:
- FAIRWAY MEADOWS SECTION C
ADDITIONAL INFORMATION
Welcome home to this beautiful three bedroom home in Fairway Meadows of Lakeland. Plenty of natural light, beautiful flooring, and a great layout!! The upstairs can be expanded/upgraded to 2 bedrooms and a bath! The home is nestled in a cove close to the Lake District and all of its shops and restaurants! Great school districts, close to the Lakeland Golf Club and quick access to i40.
$345,000
3119 WOODMEADE Ln Lakeland, TN 38002
- Type:
- Single Family-Detached
- Sq.Ft.:
- 1,999
- Status:
- Active
- Beds:
- 3
- Lot size:
- 0.13 Acres
- Year built:
- 2012
- Baths:
- 2.00
- MLS#:
- 10185103
- Subdivision:
- STERLING PLACE PUD PHASE 3
ADDITIONAL INFORMATION
Awesome Sterling Ridge Subdivision. 55 & Over Community. Lawn Work Covered by HOA. 2 Ponds, Gazebo, Walking Trails & More. Super Nice Home with some fresh Paint, New Carpet and Nice Wood Floors. Stainless Appliances including Fridge. Laundry Room. Nice Size Walk in Attic. Covered Patio.
- Type:
- Single Family-Detached
- Sq.Ft.:
- 2,799
- Status:
- Active
- Beds:
- 4
- Year built:
- 2024
- Baths:
- 3.10
- MLS#:
- 10185095
- Subdivision:
- WALKER FARMS PD PHASE 2
ADDITIONAL INFORMATION
Our Morgan Plan! Over 2767 square feet! 9 foot ceilings! 8 foot doors! RevWood Flooring! Quartz countertops! Wood shelving in all closets! Security system! Soft close cabinets and drawers! Chef's kitchen with gas cooking! Luxury primary suite with king spa shower and freestanding tub!
- Type:
- Single Family-Detached
- Sq.Ft.:
- 2,799
- Status:
- Active
- Beds:
- 5
- Year built:
- 2024
- Baths:
- 3.00
- MLS#:
- 10185093
- Subdivision:
- WALKER FARMS PD PHASE 2
ADDITIONAL INFORMATION
The Ashmont Plan! 2,774 square feet! 5 bedrooms, 3 bathrooms, playroom, 2 car garage, covered patio! 9 foot ceilings! 8 foot doors! RevWood flooring! Wood shelving in all closets! Security system! Soft close cabinets and drawers! Chef's kitchen with gas cooking! Quartz countertops! Luxury primary suite with king spa shower and freestanding soaker tub!
$700,000
6151 ALTHORP Cv Lakeland, TN 38002
- Type:
- Single Family-Detached
- Sq.Ft.:
- 3,799
- Status:
- Active
- Beds:
- 4
- Lot size:
- 2.07 Acres
- Year built:
- 2001
- Baths:
- 3.00
- MLS#:
- 10185045
- Subdivision:
- WINDSOR GROVE SUBDIVISION
ADDITIONAL INFORMATION
Nestled on 2.07 acres in the gated Windsor Grove neighborhood, this 4 bedroom, 3 bath home combines luxury and privacy in a serene cove setting. The expansive property features a stocked private pond, an in-ground pool, a pool house complete with a bathroom, and a spacious patio complete with a brick fireplaceâ??perfect for relaxation and entertaining. Inside, a 2-story foyer opens to a beautifully detailed home with crown molding and plenty of closet and storage space throughout. The main floor primary suite offers a retreat with a double vanity, classic whirlpool tub, and separate shower. The two guest baths have been updated and second story bath features a stylish tile surround. Upstairs, a versatile bonus room includes a home gym setup with equipment that conveys. Additional highlights include walk-in attics, a large mudroom, 3-car garage, and fresh exterior paint. This Lakeland gem beautifully combines comfort, space, and natural beauty for a one-of-a-kind retreat!
- Type:
- Single Family-Detached
- Sq.Ft.:
- 2,999
- Status:
- Active
- Beds:
- 5
- Lot size:
- 0.31 Acres
- Year built:
- 1997
- Baths:
- 3.00
- MLS#:
- 10184949
- Subdivision:
- ROCKFORD SEC C
ADDITIONAL INFORMATION
Great split floor plan in Bartlett; 4 bedrooms down; Master has fireplace; upstairs room can be additional master or bonus room with full bath. Detached garage (23x19); Covered patio; Most downstairs flooring replaced in 2022; New HVAC in 2018; New water tank in 2022; New stove/microwave in 2021; Owners are selling property "as is". Easy to show. Contact listing agent for more details. All offers considered.
- Type:
- Single Family-Detached
- Sq.Ft.:
- 3,399
- Status:
- Active
- Beds:
- 5
- Lot size:
- 2.09 Acres
- Year built:
- 2006
- Baths:
- 3.00
- MLS#:
- 10184820
- Subdivision:
- ROLLING HILLS FARMS SUBDIVISION
ADDITIONAL INFORMATION
This stunning property offers peaceful living on a spacious 2-acre lot, nestled w/in a quiet cul-de-sac & enveloped by lush woods for ultimate privacy, w/ a tranquil lake just a short walk away. The living room boasts soaring two-story ceilings, creating an airy, open ambiance w/ abundant natural light & custom window shades upstairs & downstairs for style & functionality. Off the eat-in kitchen, you'll find a cozy hearth room, complete w/ a second fireplace, perfect for unwinding or entertaining guests. The primary suite is conveniently located on the main floor & offers an ensuite bath w/ dual vanities, a luxurious spa tub, separate shower, & two walk-in closets providing ample storage. A second first-floor bedroom features its own full bath. Upstairs, youâ??ll find two additional bedrooms sharing a well-appointed bath, plus a large versatile third room perfect as a play/game room or fifth bedroom. The expansive backyard w/ a small patio offers a peaceful escape, w/ Arlingtonâ??s conveni
$775,000
0 S SHADOWLAWN RD Bartlett, TN 38002
- Type:
- Land
- Sq.Ft.:
- n/a
- Status:
- Active
- Beds:
- n/a
- Lot size:
- 8.94 Acres
- Baths:
- MLS#:
- 10184858
- Subdivision:
- Whitesl Ellendale
ADDITIONAL INFORMATION
RARE OPPORTUNITY, 2 parcels for a total 8.9 acres on a corner lot in the heart of Bartlett. 2.48 parcel includes a custom-built, one-owner home. Adjacent parcel is 6.46 acres . Zoned RE. Option for a 2nd home site or possible variance for 4-lot development. Home is 4+ bedrooms, 5 baths, an office on first floor, media room, bonus rooms, & more. Comfortably livable, it is priced to give the new owner the option to renovate & update. Stunning curved staircase & grand entry foyer, 2-story vaulted entry, leaded glass transoms throughout, and new high-end casement windows throughout. Features a 3-car garage, and a versatile second-floor multi-room space that can serve as a media room or a second primary suite, complete with a wall of cabinets with a sink and kitchenette option. With 4-zone HVAC and ceiling fans in all bedrooms, plus a cozy gas fireplace, this home ensures comfort year-round. Deer are frequently seen from the expansive deck, enhancing the park-like views. MUST-SEE.

All information provided is deemed reliable but is not guaranteed and should be independently verified. Such information being provided is for consumers' personal, non-commercial use and may not be used for any purpose other than to identify prospective properties consumers may be interested in purchasing. The data relating to real estate for sale on this web site is courtesy of the Memphis Area Association of Realtors Internet Data Exchange Program. Copyright 2025 Memphis Area Association of REALTORS. All rights reserved.
Arlington Real Estate
The median home value in Arlington, TN is $416,500. This is higher than the county median home value of $206,500. The national median home value is $338,100. The average price of homes sold in Arlington, TN is $416,500. Approximately 82.92% of Arlington homes are owned, compared to 15.86% rented, while 1.23% are vacant. Arlington real estate listings include condos, townhomes, and single family homes for sale. Commercial properties are also available. If you see a property you’re interested in, contact a Arlington real estate agent to arrange a tour today!
Arlington, Tennessee 38002 has a population of 13,693. Arlington 38002 is more family-centric than the surrounding county with 42.84% of the households containing married families with children. The county average for households married with children is 25.11%.
The median household income in Arlington, Tennessee 38002 is $102,025. The median household income for the surrounding county is $55,015 compared to the national median of $69,021. The median age of people living in Arlington 38002 is 38.9 years.
Arlington Weather
The average high temperature in July is 91.5 degrees, with an average low temperature in January of 29.8 degrees. The average rainfall is approximately 54.6 inches per year, with 2.5 inches of snow per year.






