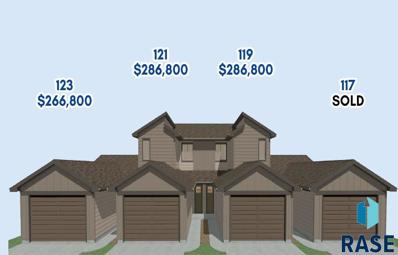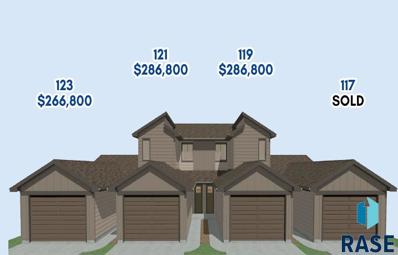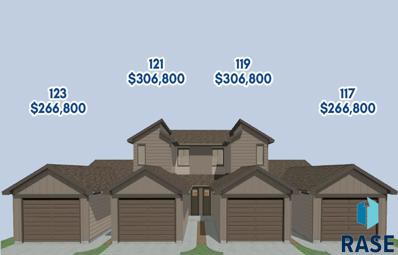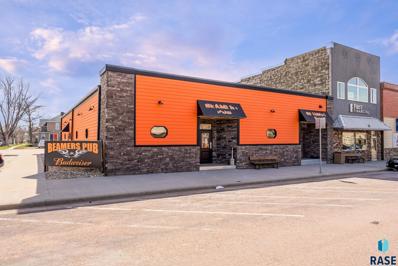Lennox SD Homes for Rent
- Type:
- Single Family
- Sq.Ft.:
- 34,425
- Status:
- Active
- Beds:
- 5
- Lot size:
- 0.79 Acres
- Year built:
- 2006
- Baths:
- 3.00
- MLS#:
- 22405680
- Subdivision:
- Original Lennox
ADDITIONAL INFORMATION
Move in ready, walk out ranch style home in Lennox, with a massive 3/4 acre lot. New siding and shingles! Walk in the front door and notice the large living room with a built in entertainment center. Beautiful kitchen featuring maple cabinets, a center island and recently updated countertops to include a farmhouse sink. Attached you will find a formal dining room with plenty of natural light. Primary suite is an impressive size, including a walk in closet, primary bath encompassing tub and shower and double sinks. There is a door added to the primary suite to walk out onto a future deck-ready for that special design by the new owners. Main floor laundry and 2 additional beds with nice sized closets complete the main level. Step down into the basement, plumbed for a future wet bar. Spacious and open with a slider to the back yard patio. One bedroom finished, and the other is currently set up as a gym-only needs buyer's choice of flooring for instant equity to create additional "finished" square footage! Storage shed in the backyard for all of the extras! Seller will provide a $10,000 allowance for paint, flooring, etc!
Open House:
Sunday, 1/5 2:00-4:00PM
- Type:
- Townhouse
- Sq.Ft.:
- 3,925
- Status:
- Active
- Beds:
- 3
- Lot size:
- 0.09 Acres
- Year built:
- 2024
- Baths:
- 3.00
- MLS#:
- 22405547
- Subdivision:
- Temporary Check Back
ADDITIONAL INFORMATION
$10K ANYTHING ALLOWANCE!! This is a great floor plan for a 3 bedroom townhome. The main floor has a large living, dining and kitchen area. The kitchen has a large pantry, island open to the dining which has a slider to a patio. The main floor also has a convenient 1/2 bath. Upstairs there are 3 bedrooms and a conveniently located laundry room and a family room. The master bedroom has a master bath with linen storage, a WIS and a WIC. Come tour this townhome today. HOA Living makes it easy!
Open House:
Sunday, 1/5 2:00-4:00PM
- Type:
- Townhouse
- Sq.Ft.:
- 3,925
- Status:
- Active
- Beds:
- 3
- Lot size:
- 0.09 Acres
- Year built:
- 2024
- Baths:
- 3.00
- MLS#:
- 22405546
- Subdivision:
- Temporary Check Back
ADDITIONAL INFORMATION
10k ANYTHING ALLOWANCE!! This is a great floor plan for a 3 bedroom townhome. The main floor has a large living, dining and kitchen area. The kitchen has a large pantry, island open to the dining which has a slider to a patio. The main floor also has a convenient 1/2 bath. Upstairs there are 3 bedrooms and a conveniently located laundry room and a family room. The master bedroom has a master bath with linen storage, a WIS and a WIC. Come tour this townhome today. HOA Living makes it easy!
Open House:
Sunday, 1/5 2:00-4:00PM
- Type:
- Townhouse
- Sq.Ft.:
- 5,966
- Status:
- Active
- Beds:
- 2
- Lot size:
- 0.14 Acres
- Year built:
- 2024
- Baths:
- 2.00
- MLS#:
- 22405545
- Subdivision:
- Temporary Check Back
ADDITIONAL INFORMATION
THIS GREAT SLAB ON GRADE TOWHOME FLOORPLAN HAS A LARGE KITCHEN WITH WALK IN PANTRY, LARGE ISLAND FOR GATHERING, OPEN TO DINING AREA AND LARGE LIVING ROOM THAT HAS SLIDERS TO A PATIO. THE MASTER BEDROOM HAS A LG WIC, MASTERBATH WITH WIS. THE 2ND BEDROOM HAS A STANDARD WIC. HOA LIVING!
- Type:
- Single Family
- Sq.Ft.:
- 8,346
- Status:
- Active
- Beds:
- 4
- Lot size:
- 0.19 Acres
- Year built:
- 1917
- Baths:
- 2.00
- MLS#:
- 22404460
- Subdivision:
- No Subdivision
ADDITIONAL INFORMATION
Beautiful history charm complete with the white picket fence! A quaint front porch welcomes you into this beautify of a home! The formal front foyer is complete with a leaded mirror walk in close and lead glass privacy doors. Step inside the formal living room with soaring ceilings and lots of natural light. The oversized dining room is framed by original lead glass windows. The kitchen is open and spacious with an eat-in breakfast nook! The main floor bathroom has been beautifully updated! Stroll up the restored wood stairs to find 3 bedrooms on the upper level. The primary bedroom is generous and has ample closet space for all you items! Another oversized bedroom boasts beautiful hardwood floors! The floors flow throughout the space creating warmth, and inviting you home! In the lower level you will find another beautifully updated bathroom! The HUGE family room will be an amazing surprise! WOW! Don't overlook the oversized workshop and storage room!
$450,000
102 S Main St Lennox, SD 57039
- Type:
- Business Opportunities
- Sq.Ft.:
- n/a
- Status:
- Active
- Beds:
- n/a
- Lot size:
- 0.2 Acres
- Year built:
- 2017
- Baths:
- 2.00
- MLS#:
- 22403839
- Subdivision:
- Original Lennox
ADDITIONAL INFORMATION
Beamerâ??s Pub, as it is currently known, is located on Main Street Lennox and is known for it's striking Harley Davidson orange & black (also school colors) exterior. The bar currently offers a great selection of cold beers on tap, as well as a range of spirits and mixed drinks & bar food from the nicely equipped kitchen. Beamerâ??s Pub was built in 2017. It is over 4000 square feet of fun and games that include pool tables, arcade games, lottery machines, & plenty of tables and lots of seats at the bar in the main bar. The bar has a separate restaurant/meeting room area with a separate entrance as well that is still connected to the main bar. The building has a nice kitchen, plenty of storage with a refrigerated room, storage/liquor room, an office, a smoker's lounge, a very nice restroom set up, a casino room, and plenty of space to play some pool or arcade games. If you've ever wanted to step into a turn key bar/restaurant opportunity this just might be it!
 |
| The data relating to real estate for sale on this web site comes in part from the Internet Data Exchange Program of the REALTOR® Association of the Sioux Empire, Inc., Multiple Listing Service. Real estate listings held by brokerage firms other than Xome, Inc. are marked with the Internet Data Exchange™ logo or the Internet Data Exchange thumbnail logo (a little black house) and detailed information about them includes the name of the listing brokers. Information deemed reliable but not guaranteed. The broker(s) providing this data believes it to be correct, but advises interested parties to confirm the data before relying on it in a purchase decision. © 2024 REALTOR® Association of the Sioux Empire, Inc. Multiple Listing Service. All rights reserved. |
Lennox Real Estate
The median home value in Lennox, SD is $279,000. This is lower than the county median home value of $343,600. The national median home value is $338,100. The average price of homes sold in Lennox, SD is $279,000. Approximately 73.69% of Lennox homes are owned, compared to 23.56% rented, while 2.75% are vacant. Lennox real estate listings include condos, townhomes, and single family homes for sale. Commercial properties are also available. If you see a property you’re interested in, contact a Lennox real estate agent to arrange a tour today!
Lennox, South Dakota has a population of 2,617. Lennox is less family-centric than the surrounding county with 38.36% of the households containing married families with children. The county average for households married with children is 42.53%.
The median household income in Lennox, South Dakota is $59,516. The median household income for the surrounding county is $87,560 compared to the national median of $69,021. The median age of people living in Lennox is 38.1 years.
Lennox Weather
The average high temperature in July is 84.2 degrees, with an average low temperature in January of 6.8 degrees. The average rainfall is approximately 26.2 inches per year, with 36.5 inches of snow per year.





