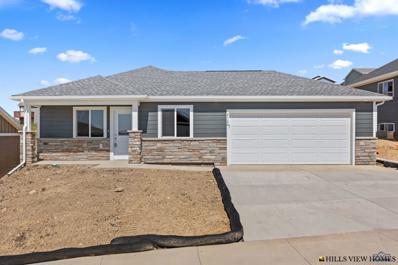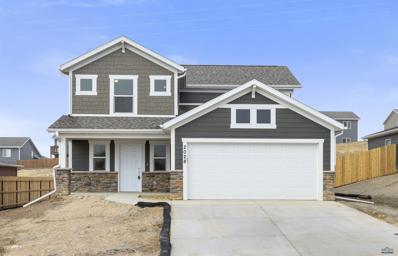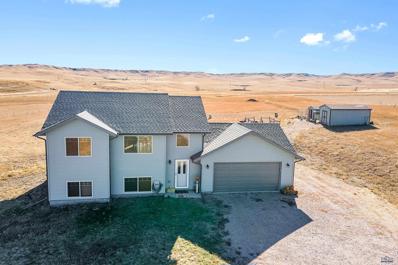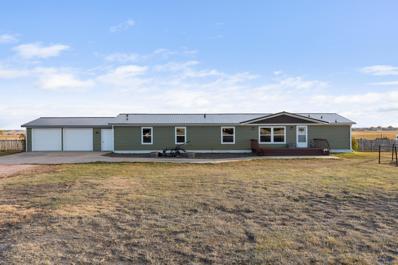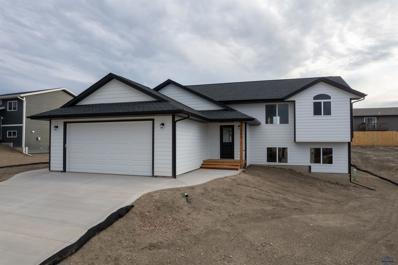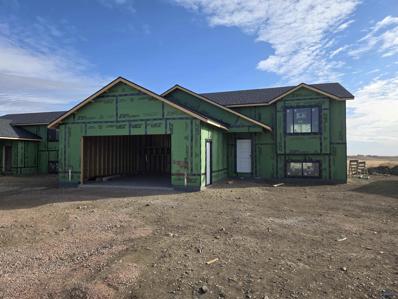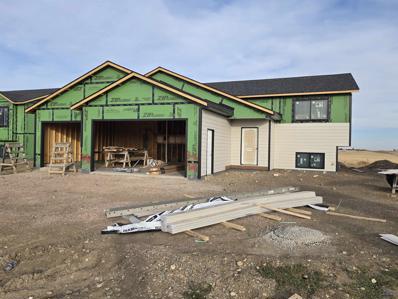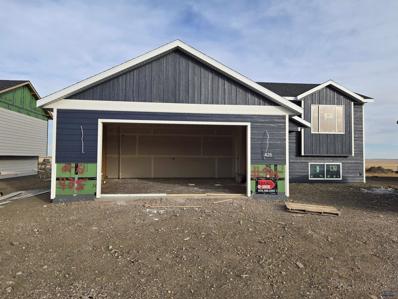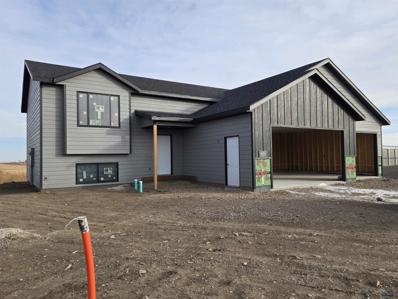Box Elder SD Homes for Rent
$309,000
701 RADIAL LN Box Elder, SD 57719
- Type:
- Single Family
- Sq.Ft.:
- 998
- Status:
- Active
- Beds:
- 2
- Lot size:
- 0.26 Acres
- Year built:
- 2010
- Baths:
- 3.00
- MLS#:
- 171451
- Subdivision:
- THUNDER PLAINS SUBD
ADDITIONAL INFORMATION
Clean and well-maintained corner property in the Thunder Plains Subdivision. This 2-bedroom, 3-bathroom home has had many updates. The main floor features vaulted ceilings, new LVP flooring, newly painted walls and cabinets, master en-suite with master bathroom and walk-in closet, 2nd bedroom and main floor bathroom. The unfinished lower level allows for more living space and has a partially finished 3rd bathroom. This home also features a 2-car attached garage and the property offers ample parking. Short distance to Ellsworth AFB, Douglas School and interstate access.
- Type:
- Mobile Home
- Sq.Ft.:
- 1,728
- Status:
- Active
- Beds:
- 4
- Lot size:
- 0.21 Acres
- Year built:
- 2020
- Baths:
- 2.00
- MLS#:
- 171450
- Subdivision:
- FREEDOM ESTATES SUB 2
ADDITIONAL INFORMATION
This stunning, one-level, 4 bedroom, 2 bathroom property, built in 2020, offers modern living at its finest with 1,728 sq ft of beautifully designed space. The highlight of this home is the expansive open-concept kitchen, which features granite countertops, an abundance of cabinetry, a charming farmhouse sink, gas range with hood, stainless steel appliances, open shelving, and a large center islandâ??perfect for entertaining. Adjoining the kitchen is a spacious dining room that seamlessly leads to an 18x10 side deck, providing easy access to the fenced-in backyard with a sprinkler systemâ??ideal for outdoor relaxation and entertaining. The home sits on a HUD-certified permanent foundation and boasts a spectacular wrap-around deck that spans 38 feet along the side and 31 feet across the front, giving you plenty of space to enjoy outdoor living. The primary suite is thoughtfully positioned on the opposite side of the home from the other three bedrooms, offering a private retreat.
$6,937,500
22735 156TH AVE Box Elder, SD 57719
- Type:
- Single Family
- Sq.Ft.:
- 3,098
- Status:
- Active
- Beds:
- 4
- Lot size:
- 1,048 Acres
- Year built:
- 2014
- Baths:
- 4.00
- MLS#:
- 171448
- Subdivision:
- OTHER
ADDITIONAL INFORMATION
Beautiful working Ranch just outside of Rapid City. Home has 4 bedrooms and 3 baths. 1040.80 Acres 1 &1/2 miles of Box Elder Creek runs through it. 450 acres of total acreage in Grass/Alfalfa, 100% Wheat base FSA 1 mile of waterline to pastures with 2 10' tire water. 6 Water hydrants and 3 Colbalt water systems. 2 7/8 oil field pipe corals 3 24,000 bushel with air system 65x150 machine/equipment building 44x42 shop with big car lift, 60x36 Shed, 64x42 Shop 12x30 and 10x4 insulated chicken coop built 2024 120' concreted feed lot with two 4' wall holding pits for grain/silage
$434,900
1237 KENAI DR Box Elder, SD 57719
- Type:
- Single Family
- Sq.Ft.:
- 1,898
- Status:
- Active
- Beds:
- 4
- Lot size:
- 0.18 Acres
- Year built:
- 2024
- Baths:
- 2.00
- MLS#:
- 171447
- Subdivision:
- NORTHERN LIGHTS
ADDITIONAL INFORMATION
Ready to Move In! This brand-new home is a stunning gem. It features White colored semi-custom cabinets, with soft-close doors and drawers, paired with exquisite Steel Grey granite countertops. The kitchen boasts a 50/50 undermounted granite sink, a four-piece stainless steel appliance package, and an undercabinet LED lighting package. Enjoy the elegance of Mannington® Restoration Collection Laminate featuring Spill Shield® Plus Waterproof Technology, making it ideal for families with kids and pets, offering both style and practicality. Including a gorgeous master bathroom. The insulation is exceptional, with R-19 walls, R-50 attic, and spray foam in the floor system's rim joist. ZIP system� sheathing for water and air management, and an attic fan. This home promises savings in maintenance, insurance, and utility bills. Price includes landscaping, sprinkler system, Fence, Full Finish. Call us today to set up a walkthrough!
- Type:
- Single Family
- Sq.Ft.:
- 960
- Status:
- Active
- Beds:
- 2
- Lot size:
- 3 Acres
- Year built:
- 2005
- Baths:
- 1.00
- MLS#:
- 171446
- Subdivision:
- RADAR HILLS RAN
ADDITIONAL INFORMATION
One Level Southern facing home built in 2005. Large yard on 3 acres. Large concrete pad on east side of home with a sunroom. Septic tank upgraded in January 2022. Home has a covered porch.
$429,900
577 ANTIETAM DR Box Elder, SD 57719
- Type:
- Single Family
- Sq.Ft.:
- 1,920
- Status:
- Active
- Beds:
- 5
- Lot size:
- 0.18 Acres
- Year built:
- 2023
- Baths:
- 2.00
- MLS#:
- 171387
- Subdivision:
- FREEDOM LANDING SUBD
ADDITIONAL INFORMATION
Now offering $15,000 seller credit towards any qualified buyer that closes before December 31st, 2024! What others call â??Upgradesâ??, we call â??Our Standard.â?? Focusing on quality craftsmanship and products to build stronger, smarter, and more secure homes. This fully finished 5-Bed, 2-Bath, 2-Car Garage is no exception and comes with â??Our Standardâ?? 4-Piece Stainless Steel Appliance Package, Exquisite Granite Countertops throughout the kitchen and bathrooms. Donâ??t forget â??Our standardâ?? includes, Under Cabinet Lighting, A full LED lighting package, and Class-4 shingles which qualify for insurance discounts of UP TO 35%. Landscaping, Fence and stairs included. Donâ??t let short-term savings turn into long-term headaches. Call today and invest in a home that lasts, performs, while giving you peace of mind (and a healthier bank account) for decades to come!
$389,900
597 ANTIETAM DR Box Elder, SD 57719
- Type:
- Single Family
- Sq.Ft.:
- 1,145
- Status:
- Active
- Beds:
- 3
- Lot size:
- 0.21 Acres
- Year built:
- 2023
- Baths:
- 1.00
- MLS#:
- 171386
- Subdivision:
- FREEDOM LANDING SUBD
ADDITIONAL INFORMATION
**Landscaping included!** Now offering a $10,000 Incentive if closed by 12/31/24. What others call â??Upgradesâ??, we call â??Our Standard.â?? Focusing on quality craftsmanship and products to build stronger, smarter, and more secure homes. This 3-Bed, 1-Bath, 3-Car Garage is no exception and comes with â??Our Standardâ?? 4-Piece Stainless Steel Appliance Package, Exquisite Granite Countertops throughout the kitchen and bathrooms. Donâ??t forget â??Our standardâ?? includes, Under Cabinet Lighting, A full LED Lighting Package, and Class-4 shingles which qualify for insurance discounts of UP TO 35%. With all that extra money you can buy and store your outdoor fleet of toys (or those oversized holiday decorations) in the spacious 3-car garage and still have plenty of room for your primary vehicles. Donâ??t let short-term savings turn into long-term headaches. Call today and invest in a home that lasts, performs, while giving you peace of mind (and a healthier bank account) for decades to come!
$425,000
15071 ROYAL RUN Box Elder, SD 57719
- Type:
- Single Family
- Sq.Ft.:
- 1,632
- Status:
- Active
- Beds:
- 3
- Lot size:
- 7.18 Acres
- Year built:
- 1981
- Baths:
- 2.00
- MLS#:
- 171349
- Subdivision:
- ROYAL RANCH SUBDIVISION
ADDITIONAL INFORMATION
Located just 20 minutes from the outskirts of Rapid City awaits a ready to use horse property. Nestled on 7 acres is a charming 3-bedroom, 2-bathroom STICK BUILT home with many new updates throughout. The primary bedroom has a nice large walk-in closet as well as a spacious en suite bathroom. Throughout the home you will find new windows installed and a brand new pellet stove, so energy efficiency is what you will be looking at going into the South Dakota winter. Exterior feature of the home includes brand new hardie board siding. A nice 30 x 40 shop on the property can serve many purposes to store your outdoor toys, hay storage, or serve as an additional barn for your horses. The property is already set up with horse pens as well as 2 shelters. No Covenants!
$360,000
TBD LINE RD Box Elder, SD 57719
- Type:
- Land
- Sq.Ft.:
- n/a
- Status:
- Active
- Beds:
- n/a
- Lot size:
- 3 Acres
- Baths:
- MLS#:
- 171331
- Subdivision:
- No Subdivision
ADDITIONAL INFORMATION
3 acres without covenants with excellent visibility from Hwy 1416! Close to utilities. Lots of potential!
- Type:
- Single Family
- Sq.Ft.:
- 1,099
- Status:
- Active
- Beds:
- 3
- Lot size:
- 0.14 Acres
- Year built:
- 2024
- Baths:
- 2.00
- MLS#:
- 171311
- Subdivision:
- LIBERTY PLAZA SUBD
ADDITIONAL INFORMATION
Enjoy a $11,250 preferred lender incentive and our November only additional appliance package to make owning this home even easier! Introducing our highly sought-after Canyon Floor Plan at 2218 Noah Street! This modern-style home features 3 spacious bedrooms, 2 bathrooms, a 2-car garage, and an unfinished basement for endless possibilities. Designed with affordability and elegance in mind, this home is perfect for those who desire a contemporary look with thoughtful design. Come see why itâ??s quickly becoming one of our best-selling homes â?? you wonâ??t want to miss out! Photos are of a similar home.
$349,900
651 Eagle Court Box Elder, SD 57719
- Type:
- Other
- Sq.Ft.:
- 1,920
- Status:
- Active
- Beds:
- 3
- Lot size:
- 0.17 Acres
- Year built:
- 2024
- Baths:
- 2.00
- MLS#:
- 82327
- Subdivision:
- Raider Pointe
ADDITIONAL INFORMATION
Listed by Kevin Andreson, Keller Williams Black Hills 605-646-5409. Welcome to this delightful split foyer house located in the desirable Box Elder community, known for its close proximity to Ellsworth Air Force Base. This home offers a perfect blend of comfort, style, and convenience. As you step inside, you'll be greeted by a warm and inviting living room, featuring a large window that allow natural light to fill the space. The open concept design seamlessly connects the living room to the dining area and kitchen, creating an ideal setting for entertaining guests or spending quality time with family. The kitchen is equipped with ample cabinetry, and a center island for casual dining. Featuring 2 bedrooms with sizable closets on the main level and two baths. Don't miss this perfect opportunity, schedule your showing now! Estimated completion 24. Qualifies for rural development financing - discuss with bank for details. Home is expected to be completed in November! Listed by Kevin Andreson KWBH 605-646-5409
- Type:
- Single Family
- Sq.Ft.:
- 1,080
- Status:
- Active
- Beds:
- 3
- Lot size:
- 0.17 Acres
- Year built:
- 2024
- Baths:
- 1.00
- MLS#:
- 171296
- Subdivision:
- REDFEREN SUBD
ADDITIONAL INFORMATION
** LANDSCAPING INCLUDED** What others call â??Upgradesâ??, we call â??Our Standard.â?? Focusing on quality craftsmanship and products to build stronger, smarter, and more secure homes. This 3-Bed, 1-Bath, 2-Car Garage is no exception and comes with â??Our Standardâ?? 4-Piece Stainless Steel Appliance Package, Exquisite Granite Countertops throughout the kitchen and bathrooms. Donâ??t forget â??Our standardâ?? includes, Under Cabinet Lighting, A full LED lighting package, and Class-4 shingles which qualify for insurance discounts of UP TO 35%. Donâ??t let short-term savings turn into long-term headaches. Call today and invest in a home that lasts, performs, while giving you peace of mind (and a healthier bank account) for decades to come!
- Type:
- Single Family
- Sq.Ft.:
- 1,145
- Status:
- Active
- Beds:
- 3
- Lot size:
- 0.17 Acres
- Year built:
- 2024
- Baths:
- 1.00
- MLS#:
- 171295
- Subdivision:
- REDFEREN SUBD
ADDITIONAL INFORMATION
What others call â??Upgradesâ??, we call â??Our Standard.â?? Focusing on quality craftsmanship and products to build stronger, smarter, and more secure homes. This 3-Bed, 1-Bath, 2-Car Garage is no exception and comes with â??Our Standardâ?? 4-Piece Stainless Steel Appliance Package, Exquisite Granite Countertops throughout the kitchen and bathrooms. Donâ??t forget â??Our standardâ?? includes, Under Cabinet Lighting, A full LED lighting package, and Class-4 shingles which qualify for insurance discounts of UP TO 35%. Donâ??t let short-term savings turn into long-term headaches. Call today and invest in a home that lasts, performs, while giving you peace of mind (and a healthier bank account) for decades to come!
- Type:
- Single Family
- Sq.Ft.:
- 1,145
- Status:
- Active
- Beds:
- 3
- Lot size:
- 0.17 Acres
- Year built:
- 2024
- Baths:
- 2.00
- MLS#:
- 171294
- Subdivision:
- REDFEREN SUBD
ADDITIONAL INFORMATION
What others call â??Upgradesâ??, we call â??Our Standard.â?? Focusing on quality craftsmanship and products to build stronger, smarter, and more secure homes. This 3-Bed, 2-Bath, 2-Car Garage is no exception and comes with â??Our Standardâ?? 4-Piece Stainless Steel Appliance Package, Exquisite Granite Countertops throughout the kitchen and bathrooms. Donâ??t forget â??Our standardâ?? includes, Under Cabinet Lighting, A full LED lighting package, and Class-4 shingles which qualify for insurance discounts of UP TO 35%. Donâ??t let short-term savings turn into long-term headaches. Call today and invest in a home that lasts, performs, while giving you peace of mind (and a healthier bank account) for decades to come!
$420,000
492 FREUDE LANE Box Elder, SD 57719
- Type:
- Single Family
- Sq.Ft.:
- 2,525
- Status:
- Active
- Beds:
- 4
- Lot size:
- 0.38 Acres
- Year built:
- 2009
- Baths:
- 3.00
- MLS#:
- 171289
- Subdivision:
- PRAIRIE VIEW ESTATES
ADDITIONAL INFORMATION
Lovely, well-maintained home featuring 4 bedrooms, an office, 3 full bathrooms, and a 3-car garage with attached heated workshop located just mins. from Ellsworth AFB. This home is situated on a .38 acre fenced lot with no neighbors behind you. The upper level offers an open concept design with vaulted ceilings and numerous windows. The kitchen and dining area feature tile flooring, pantry, ample counter and cabinet space, and a sliding glass door leads you from the living room to the large back deck. There are 3 bedrooms and 2 bathrooms on the upper level which inculdes the primary suite complete with a trayed ceiling, walk-in closet, jetted tub, double vanity sinks, and walk-in shower. Downstairs you will find a cozy family room with gas fireplace, 4th bedroom, 3rd full bath, laundry room, and an office that accesses the back patio, fenced backyard, and shed. Finally, the spacious 3-car garage includes an attached workshop which has cove heat.
- Type:
- Single Family
- Sq.Ft.:
- 1,711
- Status:
- Active
- Beds:
- 3
- Lot size:
- 0.15 Acres
- Year built:
- 2024
- Baths:
- 3.00
- MLS#:
- 171278
- Subdivision:
- LIBERTY PLAZA SUBD
ADDITIONAL INFORMATION
Ask about builder's $13,338 preferred lender incentive and washer and dryer bonus when closing on this home in 2024! Experience luxurious living with at 437 Henry Potter! The spacious, open-concept design is filled with natural light, blending elegance with functionality. The main living area seamlessly connects the kitchen, dining, and living spaces, creating an ideal setting for gatherings and everyday living. At the heart of the home, the kitchen boasts a generous island, a morning kitchen pantry, and stunning stainless steel Samsung appliances. The thoughtfully designed layout includes a private personal office, perfect for remote work or quiet study. For pet lovers, an optional pet room provides a cozy space tailored for your furry companions. Each bedroom is crafted for comfort and privacy, with ample closet space and high-end finishes. The primary suite serves as a private retreat, complete with a spa-like bathroom and a spacious walk-in closet. Photos are of a similar home.
$497,500
15553 229TH ST Box Elder, SD 57719
- Type:
- Single Family
- Sq.Ft.:
- 1,808
- Status:
- Active
- Beds:
- 4
- Lot size:
- 6.09 Acres
- Year built:
- 2010
- Baths:
- 2.00
- MLS#:
- 171265
- Subdivision:
- SUNSET RANCH
ADDITIONAL INFORMATION
Welcome to your country retreat! 6.09 acres in Sunset Ranch subdivision. This home has 4-bed, 2-bath, & a 2-car garage. Comfortable blend of rural living and modern comfort. Ideal for animal lovers, the covenants allow for horses, cattle, alpacas, llamas, donkeys, mules, and chickensâ??giving you the freedom to create your own homestead oasis. Truly a picturesque landscape & surroundings. Welcome inside to open floor plan that flows from room to room. The basement features custom wood trim work and doors, adding character to the large family living space. Outdoors, you'll find a 12x20 shed, ideal for storage or a workshop, as well as an 8x8 chicken coop, ready for your feathered companions. Enjoy panoramic country views and sunsets from the comfort of your own backyard. Whether you're seeking tranquility, space for your animals, or simple country living. This is it! It's becoming ever important to own some land. Minutes from Ellsworth AFB. Schedule a time to view privately!
$389,900
1225 KENAI DR Box Elder, SD 57719
- Type:
- Single Family
- Sq.Ft.:
- 1,411
- Status:
- Active
- Beds:
- 3
- Lot size:
- 0.18 Acres
- Year built:
- 2023
- Baths:
- 2.00
- MLS#:
- 171255
- Subdivision:
- NORTHERN LIGHTS
ADDITIONAL INFORMATION
Ready to Move In! This brand-new home is a stunning gem. It features Dusk-colored semi-custom cabinets, with soft-close doors and drawers, paired with exquisite Viscount White granite countertops. The kitchen boasts a 50/50 undermounted granite sink, White-colored backsplash, a four-piece stainless steel appliance package, and an undercabinet LED lighting package. Enjoy the elegance of Mannington® Restoration Collection Laminate featuring Spill Shield® Plus Waterproof Technology, making it ideal for families with kids and pets, offering both style and practicality. Including a gorgeous master bathroom. The insulation is exceptional, with R-19 walls, R-50 attic, and spray foam in the floor system's rim joist. ZIP system� sheathing for water and air management, and an attic fan. This home promises savings in maintenance, insurance, and utility bills. Price includes landscaping and sprinkler system. Call us today to set up a walkthrough!
- Type:
- Mobile Home
- Sq.Ft.:
- 2,601
- Status:
- Active
- Beds:
- 4
- Lot size:
- 10.04 Acres
- Year built:
- 1994
- Baths:
- 3.00
- MLS#:
- 171157
- Subdivision:
- PLEASANT HILL-BX
ADDITIONAL INFORMATION
Welcome to this stunning 4-bedroom, 3-bathroom, 10-acre Equine Property on the outskirts of Box Elder, South Dakota, offering the perfect blend of tranquility, and convenience. Just a short drive from Ellsworth Air Force Base, this estate is ideally situated for those seeking serene countryside living without compromising access to local amenities. The spacious residence welcomes you into an inviting living room, filled with natural light and offering an open floor plan that seamlessly connects each room. This spacious residence provides an open floor plan designed with elegance with comfort. Each room is thoughtfully designed, with a modern kitchen featuring Stainless Steel appliances, ample cabinetry, and an inviting breakfast nook and dining area. The Main Bedroom, boasting a private en-suite bathroom, walk-in closet, extra room for office, storage or baby nursery. Three additional bedrooms and two additional bathrooms offer flexibility for family, guests, or a home office.
$349,900
1201 KENAI DR Box Elder, SD 57719
- Type:
- Single Family
- Sq.Ft.:
- 1,023
- Status:
- Active
- Beds:
- 2
- Lot size:
- 0.22 Acres
- Year built:
- 2024
- Baths:
- 2.00
- MLS#:
- 171127
- Subdivision:
- NORTHERN LIGHTS
ADDITIONAL INFORMATION
We have carefully selected quality products. **ALL STAINLESS STEEL KITCHEN APPLIANCES INCLUDED** GRANITE KITCHEN COUNTERTOPS** Boom Construction homes feature vaulted ceilings, quality products and finish work, James Hardie Maintenance Free Hardboard Siding, 95+ Energy Efficient Heating/Cooling System. Easy access to schools, shopping, and I-90 access.
- Type:
- Single Family
- Sq.Ft.:
- 1,294
- Status:
- Active
- Beds:
- 3
- Lot size:
- 0.16 Acres
- Year built:
- 2024
- Baths:
- 2.00
- MLS#:
- 171109
- Subdivision:
- LIBERTY PARK SUBD
ADDITIONAL INFORMATION
What others call â??Upgradesâ??, we call â??Our Standard.â?? Focusing on quality craftsmanship and products to build stronger, smarter, and more secure homes. This 3-Bed, 2-Bath, 2-Car Garage is no exception and comes with â??Our Standardâ?? 4-Piece Stainless Steel Appliance Package, Anderson 100 Series Windows, Exquisite Granite Countertops throughout the kitchen and bathrooms. The elegant Master Suite boasts a fully Tiled Shower and Large Walk-in Closet. Donâ??t forget â??Our Standardâ?? includes, Under Cabinet Lighting, A full LED lighting package, and Class-4 shingles which qualify for insurance discounts of UP TO 35%. Donâ??t let short-term savings turn into long-term headaches. Call today and invest in a home that lasts & performs, while giving you peace of mind (and a healthier bank account) for decades to come!
- Type:
- Single Family
- Sq.Ft.:
- 1,452
- Status:
- Active
- Beds:
- 3
- Lot size:
- 0.16 Acres
- Year built:
- 2024
- Baths:
- 2.00
- MLS#:
- 171108
- Subdivision:
- LIBERTY PARK SUBD
ADDITIONAL INFORMATION
What others call â??Upgradesâ??, we call â??Our Standard.â?? Focusing on quality craftsmanship & products to build stronger, smarter, & more secure homes. This 3-Bed, 2-Bath, 3-Car Garage is no exception and comes with â??Our Standardâ?? 4-Piece Stainless Steel appliance package, Anderson 100 Series Windows, and Exquisite Granite Countertops throughout. The elegant master suite boasts a Tiled Shower and Large Walk-in Closet. Donâ??t forget â??Our Standardâ?? includes, Under Cabinet Lighting, A full LED Lighting Package, and Class-4 shingles which qualify for insurance discounts of UP TO 35%. With all that extra money you can buy and store your outdoor fleet of toys (or those oversized holiday decorations) in the spacious 3-car garage and still have plenty of room for your primary vehicles. Donâ??t let short-term savings turn into long-term headaches. Call today and invest in a home that lasts and performs while giving you peace of mind (and a healthier bank account) for decades to come!
- Type:
- Single Family
- Sq.Ft.:
- 2,130
- Status:
- Active
- Beds:
- 4
- Lot size:
- 0.19 Acres
- Year built:
- 2013
- Baths:
- 3.00
- MLS#:
- 82195
- Subdivision:
- Patriot Estates
ADDITIONAL INFORMATION
Discover this move-in ready split foyer home ideally situated near EAFB in the Douglas School district. The inviting open-concept main level features a cozy living room seamlessly connected to the kitchen and dining areas, flooded with natural light through expansive windows. The kitchen comes fully equipped with appliances, while the adjacent dining area provides direct access to the backyard. On the main level, you'll find 2 bedrooms including a master suite with an ensuite bathroom and walk-in closet, along with an additional bedroom and full bathroom. The fully finished basement adds even more space with two additional bedrooms, another full bathroom, a spacious family room, and a convenient laundry room. Outside, enjoy the convenience of an attached two-car garage and relax on the raised back deck overlooking the fully fenced yard. Don't miss out - call today!
- Type:
- Single Family
- Sq.Ft.:
- 1,322
- Status:
- Active
- Beds:
- 3
- Lot size:
- 0.16 Acres
- Year built:
- 2024
- Baths:
- 2.00
- MLS#:
- 171074
- Subdivision:
- LIBERTY PARK SUBD
ADDITIONAL INFORMATION
What others call â??Upgradesâ??, we call â??Our Standard.â?? Focusing on quality craftsmanship and products to build stronger, smarter, & more secure homes. This 3-Bed, 2-Bath, 2-Car Garage is no exception and comes with â??Our Standardâ?? 4-Piece Stainless Steel appliance package, Anderson 100 Series Windows, Exquisite Granite Countertops throughout the kitchen and bathrooms. The elegant master suite boasts a divine tiled shower and large walk-in closet. Donâ??t forget â??Our Standardâ?? includes, under cabinet lighting, full LED lighting package, Class-4 shingles which qualify for insurance discounts of up to 35%. Donâ??t let short-term savings turn into long-term headaches. Call today and invest in a home that lasts and performs, while giving you peace of mind (and a healthier bank account) for decades to come!
- Type:
- Single Family
- Sq.Ft.:
- 1,294
- Status:
- Active
- Beds:
- 3
- Lot size:
- 0.21 Acres
- Year built:
- 2024
- Baths:
- 2.00
- MLS#:
- 171073
- Subdivision:
- LIBERTY PARK SUBD
ADDITIONAL INFORMATION
What others call â??Upgradesâ??, we call â??Our Standard.â?? Focusing on quality craftsmanship and products to build stronger, smarter, and more secure homes. This 3-Bed, 2-Bath, 3-Car Garage is no exception & comes with â??Our Standardâ?? 4-Piece Stainless Steel appliance package, Anderson 100 Series windows, Exquisite Granite Countertops throughout. The Master Suite boasts a elegant tiled shower and large Walk-in Closet. Donâ??t forget â??Our Standardâ?? includes, under cabinet lighting, a full LED lighting package, and Class-4 shingles which qualify for insurance discounts of up to 35%. With all that extra money you can buy and store your outdoor fleet of toys (or those oversized holiday decorations) in the spacious 3-car garage and still have plenty of room for your primary vehicles. Donâ??t let short-term savings turn into long-term headaches. Call today and invest in a home that lasts and performs while giving you peace of mind (and a healthier bank account) for decades to come!


Box Elder Real Estate
The median home value in Box Elder, SD is $320,600. This is lower than the county median home value of $326,900. The national median home value is $338,100. The average price of homes sold in Box Elder, SD is $320,600. Approximately 46.97% of Box Elder homes are owned, compared to 42.46% rented, while 10.58% are vacant. Box Elder real estate listings include condos, townhomes, and single family homes for sale. Commercial properties are also available. If you see a property you’re interested in, contact a Box Elder real estate agent to arrange a tour today!
Box Elder, South Dakota 57719 has a population of 11,527. Box Elder 57719 is more family-centric than the surrounding county with 43.21% of the households containing married families with children. The county average for households married with children is 27.5%.
The median household income in Box Elder, South Dakota 57719 is $62,972. The median household income for the surrounding county is $62,546 compared to the national median of $69,021. The median age of people living in Box Elder 57719 is 28.6 years.
Box Elder Weather
The average high temperature in July is 85.5 degrees, with an average low temperature in January of 14.1 degrees. The average rainfall is approximately 18 inches per year, with 39.5 inches of snow per year.









