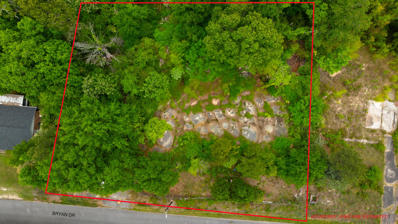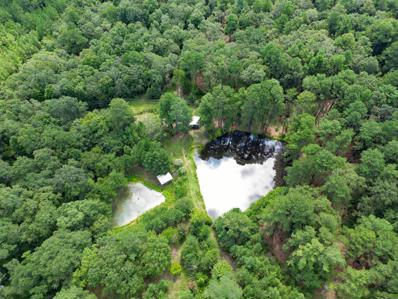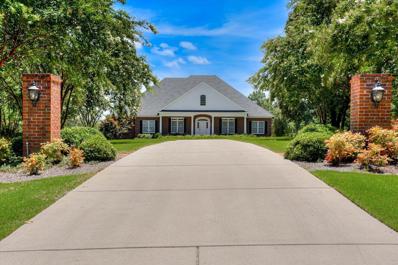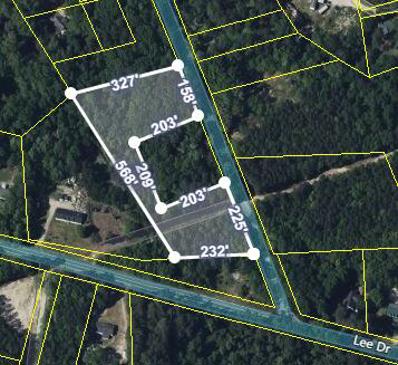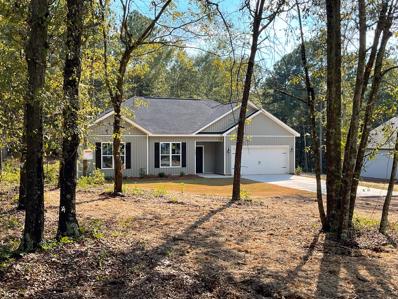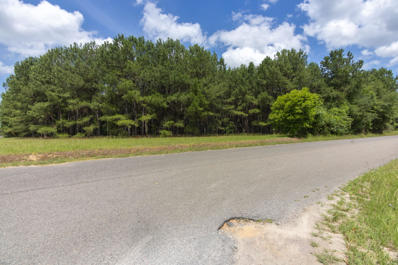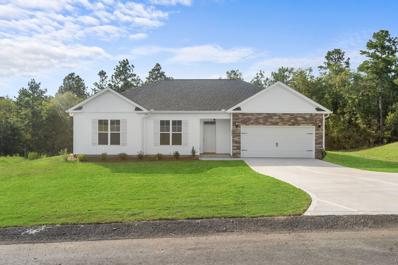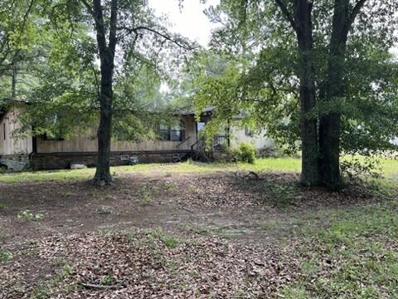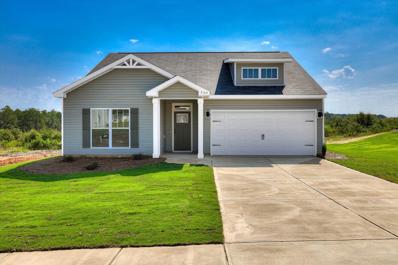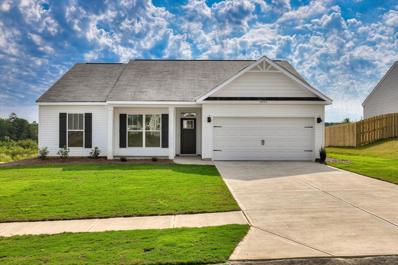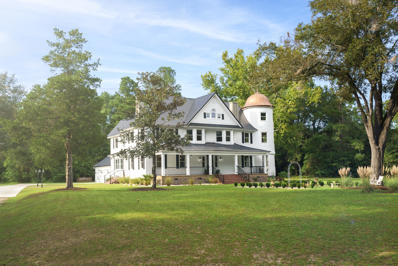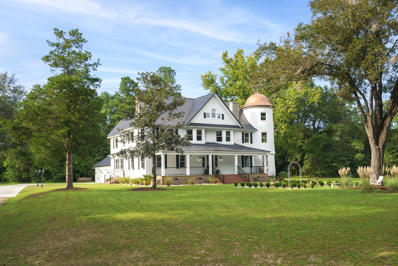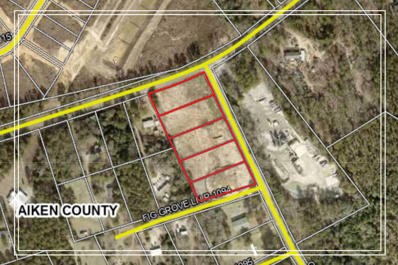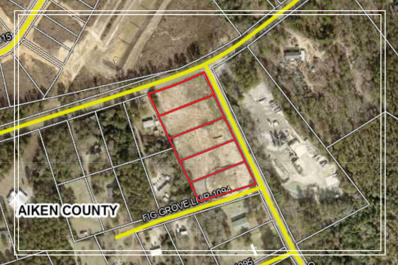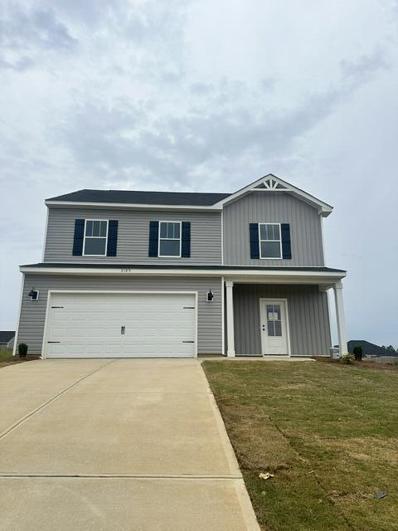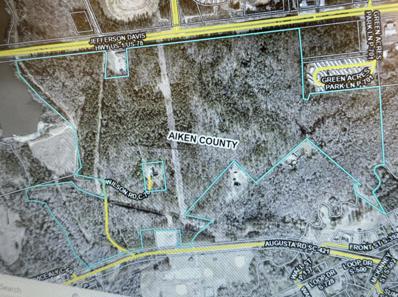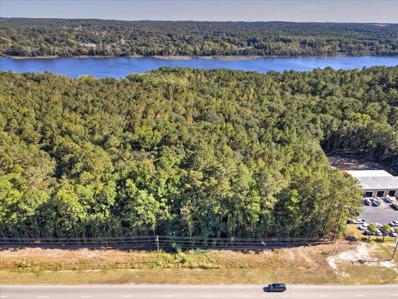Warrenville SC Homes for Rent
- Type:
- Land
- Sq.Ft.:
- n/a
- Status:
- Active
- Beds:
- n/a
- Lot size:
- 0.97 Acres
- Baths:
- MLS#:
- 213339
ADDITIONAL INFORMATION
Looking for a nice lot that is almost 1 acres to put your dream home on? This fantastic piece of land is awaiting you to make it your own. This lot is in a wonderful neighborhood that is close to schools. If you work in either Aiken or Augusta, you will be only 15 minutes from either. Affordable prices of this caliber don't stay on the market long, so don't wait.This parcel is located directly to the right of 187 Bryan Drive.
- Type:
- Land
- Sq.Ft.:
- n/a
- Status:
- Active
- Beds:
- n/a
- Lot size:
- 11.36 Acres
- Baths:
- MLS#:
- 532821
ADDITIONAL INFORMATION
Private Retreat with 2 Private ponds and 11.36 acres. Perc test is under way for a 4 bedroom home and should be back in a few weeks. Partially wooded and great spot to hunt and of course fish. No owner Financing available. Owner is Agent.
- Type:
- Single Family
- Sq.Ft.:
- 1,052
- Status:
- Active
- Beds:
- 2
- Lot size:
- 0.24 Acres
- Year built:
- 1917
- Baths:
- 1.00
- MLS#:
- 532685
ADDITIONAL INFORMATION
2 bedroom 1 bath home perfect starter home, rental or air bnb. Decorative fireplace in living room and great room. Home is being sold as is. Seller has limited knowledge about the property and offers no disclosures or representations. Buyer to verify room dimensions and schools. Prefer Frank Askin's office to close due to title
- Type:
- Single Family
- Sq.Ft.:
- 3,807
- Status:
- Active
- Beds:
- 5
- Lot size:
- 5.4 Acres
- Year built:
- 2012
- Baths:
- 3.00
- MLS#:
- 531636
ADDITIONAL INFORMATION
Atop the main ridge of the private, gated equestrian community of Kings Ridge sits the stunning, custom home at 341 Chestnut Brown Court. Perfectly situated to catch the breeze and enjoy the tranquil views of the pasture area and stocked pond below. With over 3800 square feet and 5.4 acres, this home has ample room to stretch, live graciously, and has all the room you need for family - both the two-legged and four-legged kind! No corner was cut in the construction of this home. Beautifully kept red-oak flooring, 9' flat ceilings throughout, 10' coffered ceilings in the dining and office, and 12' flat ceilings in the great room! The foyer has a striking barrel ceiling. Excellent woodwork and molding throughout the home. The split floor plan has the owners' suite on one side of the home and guest rooms share the privacy of their own hallway on the other side. Granite counters throughout and ceramic tile in all the baths. A bonus room above the 3-car garage could serve as an office, walk-up storage, craft room, or man cave! The owners' suite with its oval trey ceiling has his and hers closets with ample space, dual vanities, and large, tile walk-in shower. The kitchen, the heart of the home, is open to the living room with gas fireplace and also to the breakfast area with views of the pond and pasture. The generous island, custom cabinets, and stainless appliances make cooking and entertaining effortless! This is an Energy Star home with spray foam insulation, tankless water heater and low-E windows. Between the luscious grounds and the pond are roughly 3 acres in grass with shade trees that could easily be fenced for paddocks. Come see this wonderful home for yourself!
- Type:
- Land
- Sq.Ft.:
- n/a
- Status:
- Active
- Beds:
- n/a
- Lot size:
- 2.36 Acres
- Baths:
- MLS#:
- 531595
ADDITIONAL INFORMATION
2.36 Acres Available With No Covenants or Restrictions. This land offers a great opportunity for your next project. The seller is related to the listing agent.
- Type:
- Single Family
- Sq.Ft.:
- 1,370
- Status:
- Active
- Beds:
- 3
- Lot size:
- 0.68 Acres
- Year built:
- 2024
- Baths:
- 2.00
- MLS#:
- 530731
ADDITIONAL INFORMATION
New Construction offered by JB Wall Construction. Don't miss out on this Newly Constructed Home by the Very talented Builder Jeremy Wall. Recently Finished and Move in Ready. Come and see the perfect starter home in the location you've been hoping for. Very nice Kitchen with lots of cabinets and open floor plan from the Dining room into the Living Room. Upgraded features include LVP flooring in the Kitchen, Dining Room, Foyer and the Bathrooms. Carpet is in the bedrooms. Also there is Granite Counter tops in the Kitchen and Bathrooms, Architectural Shingles, Insulated Doors, Insulated Windows, & Automatic Garage Door Opener. The Primary Suite has a walk-in shower and a nice Walk-in Closet. The Laundry Room is off the Bedrooms for convenient access to the washer and dryer. The driveway has a concrete parking pad off the house and then asphalt Millings all the way to the road. Sensible Restrictions are in place to protect your investment. No HOA.
ADDITIONAL INFORMATION
Escape to your own slice of paradise on Brier Patch Ln, just a stone's throw from Aiken. Nestled on 22 acres of peaceful woodlands, this property is your blank canvas—whether you're dreaming of a cozy homestead, a lively horse farm, or plotting your own development community. Here's the kicker: you can divide this versatile property into four separate 5.5-acre tracts. Perfect for those who want a piece of paradise without committing to the whole 22 acres. Imagine waking up to the rustling leaves and planning where to build your dream home, knowing you have the freedom to create your own mini-estate or develop. Located conveniently close to Aiken for all your city needs, yet far enough to enjoy peace and privacy, this land is your chance to escape the hustle and bustle without sacrificing convenience. This property isn't just about owning land—it's about owning a piece of potential. Come take a peek and start plotting your future today!
Open House:
Wednesday, 11/13 1:00-5:00PM
- Type:
- Single Family
- Sq.Ft.:
- 1,369
- Status:
- Active
- Beds:
- 3
- Lot size:
- 0.39 Acres
- Year built:
- 2024
- Baths:
- 2.00
- MLS#:
- 530545
ADDITIONAL INFORMATION
#Genesis The Genesis plan gave Carbon its first breakout success. This efficient 3 Bedroom 2 Bath home covers all the bases. The foyer has a convenient coat closet. Its large kitchen has extensive Granite Countertops providing space for all your appliances and kitchen needs. Enjoy the view of your backyard through the active window over the kitchen sink. The dining room is just off the kitchen and leads to a large family room. The laundry room is centrally located to all the bedrooms. The master suite has a hexagonal tray ceiling, and two windows for lots of natural light. The master bathroom includes separate sinks, and an enormous walk-in shower. With linen closets throughout, this smartly designed home continues to impress buyers as a #CarbonCustom favorite.
- Type:
- Manufactured Home
- Sq.Ft.:
- 1,680
- Status:
- Active
- Beds:
- 3
- Lot size:
- 8.8 Acres
- Year built:
- 1985
- Baths:
- 2.00
- MLS#:
- 529760
ADDITIONAL INFORMATION
This 3 bedroom 2 bath Manufactured home on permanent foundation sits on 8.8 acres in sought after area close to all that Aiken and Augusta has to offer. Home offers living room, den with fireplace, large kitchen with dining area. The primary suite, with it's own bathroom is separate from the other two bedrooms and bath. A screened porch on the back of the home for 3 season living overlooking the back portion of the property. Home needs some TLC, but with the 8.8 acres possibilities are endless. Call today for your showing.
Open House:
Friday, 11/15 12:00-2:00PM
- Type:
- Single Family
- Sq.Ft.:
- 1,554
- Status:
- Active
- Beds:
- 3
- Lot size:
- 0.47 Acres
- Year built:
- 2024
- Baths:
- 2.00
- MLS#:
- 529213
ADDITIONAL INFORMATION
Builder is offering 10,000 in builder's incentives (subject to change at anytime)! Welcome to the Ficus ranch style home! Upon entering you will find a wonderful open floor plan with wood look luxury vinyl flooring throughout the main living areas. The great room receives lots of natural light and is open to the dining area and kitchen. The kitchen features beautiful custom cabinetry, stainless steel appliances, an extended breakfast bar showcasing the gorgeous granite countertops and is complete with a large pantry. This split bedroom plan features a very large owner's suite with walk-in closet and ensuite with double vanities, spacious shower and garden tub. Additional two good sized bedrooms and a full bathroom are found on the opposite side of the home. This home is complete with a patio in the backyard perfect for entertaining family and friends. Home is completed.
Open House:
Friday, 11/15 12:00-2:00PM
- Type:
- Single Family
- Sq.Ft.:
- 1,662
- Status:
- Active
- Beds:
- 3
- Lot size:
- 0.52 Acres
- Year built:
- 2024
- Baths:
- 2.00
- MLS#:
- 529210
ADDITIONAL INFORMATION
Builder is offering 10,000 in builder's incentives (subject to change at anytime)! Welcome to the Ashford ranch style home! Upon entering you will find a wonderful open floor plan with wood look luxury vinyl flooring throughout the main living areas. The great room receives an immense amount of natural light and is open to the dining area and kitchen. There is also a spacious study with french doors nearby. The kitchen features beautiful custom cabinetry, stainless steel appliance, an extended breakfast bar showcasing the gorgeous granite countertops and is complete with a double door pantry. The split bedroom plan features a large owner's suite with walk-in closet and ensuite with double vanities, spacious shower and garden tub. The additional two good size bedrooms and a full bathroom are found on the opposite side of the home. This home is complete with a patio in the backyard perfect for entertaining family and friends. Prices subject to change without notice. Home is completed.
- Type:
- Single Family
- Sq.Ft.:
- 4,067
- Status:
- Active
- Beds:
- 5
- Lot size:
- 2 Acres
- Year built:
- 1887
- Baths:
- 4.00
- MLS#:
- 528961
ADDITIONAL INFORMATION
Welcome to Wilson Manor. This remarkable home is situated in a picturesque setting at the top of a hill located on two acres. Once you pass through the stone gate be sure to take a moment to appreciate the setting. Updated landscaping featuring a Victorian garden will greet you. The rear of the property also features a firepit and a pergola. The grounds offer ample opportunity to entertain or hold events. This home is faithful to her roots with a spacious porch and the ceiling is painted ''Haint Blue'. As you step into the entryway take a moment to admire the elegant chandelier and heart pine flooring. The wood bench offers a relaxing setting to read. The spacious living room features a fireplace with intricate wood carvings. The ''Turret'' adds character and charm to all 3 levels of the home, the living room being no exception. The kitchen has been updated with modern appliances, granite countertops, pulldown faucet, and a gas stove. Making it a chef's dream. A rear entry room to the kitchen has been added, with wood flooring and new decking. Other key features on the first floor include a butler's pantry for storage and a bathroom featuring a claw foot tub perfect for a relaxing bath while viewing the back yard. The grand staircase features exquisite wood spindles and bed knob tops. The owner's suite is enhanced by the design of the ''Turret''. It also features dual closets and en suite bathroom. There are two bedrooms that can be divided by a sliding door, offering flexible living arrangements and privacy. The third bedroom features dual closets, providing ample storage. You will also notice a complete bathroom with common access to the hallway. The fifth bedroom also features an ensuite bathroom as well. Lastly, as you journey up the final staircase to the attic. The attic is partially finished and is heated and cooled. It would provide ample storage, but if you cater to your imagination the possibilities are endless. The property also has a newly constructed garage, that can easily house three vehicles. There is also a barn style storage building that has power and is perfect for storing equipment. The location has street style lighting providing a warm and welcoming ambiance. This home has been masterfully restored with care and awaits her next owner. Offering a lifestyle of elegance scarcely seen today. Don't miss an opportunity to own a piece of history with all the comforts of modern living!
- Type:
- Single Family
- Sq.Ft.:
- 4,067
- Status:
- Active
- Beds:
- 5
- Lot size:
- 2 Acres
- Year built:
- 1887
- Baths:
- 4.00
- MLS#:
- 211719
ADDITIONAL INFORMATION
Welcome to Wilson Manor. This remarkable home is situated in a picturesque setting at the top of a hill located on two acres. Once you pass through the stone gate be sure to take a moment to appreciate the setting. Updated landscaping featuring a Victorian garden will greet you. The rear of the property also features a firepit and a pergola. The grounds offer ample opportunity to entertain or hold events. This home is faithful to her roots with a spacious porch and the ceiling is painted ''Haint Blue'. As you step into the entryway take a moment to admire the elegant chandelier and heart pine flooring. The wood bench offers a relaxing setting to read. The spacious living room features a fireplace with intricate wood carvings. The ''Turret'' adds character and charm to all 3 levels of the home, the living room being no exception. The kitchen has been updated with modern appliances, granite countertops, pulldown faucet, and a gas stove. Making it a chef's dream. A rear entry room to the kitchen has been added, with wood flooring and new decking. Other key features on the first floor include a butler's pantry for storage and a bathroom featuring a claw foot tub perfect for a relaxing bath while viewing the back yard. The grand staircase features exquisite wood spindles and bed knob tops. The owner's suite is enhanced by the design of the ''Turret''. It also features dual closets and en suite bathroom. There are two bedrooms that can be divided by a sliding door, offering flexible living arrangements and privacy. The third bedroom features dual closets, providing ample storage. You will also notice a complete bathroom with common access to the hallway. The fifth bedroom also features an ensuite bathroom as well. Lastly, as you journey up the final staircase to the attic. The attic is partially finished and is heated and cooled. It would provide ample storage, but if you cater to your imagination the possibilities are endless. The property also has a newly constructed garage, that can easily house three vehicles. There is also a barn style storage building that has power and is perfect for storing equipment. The location has street style lighting providing a warm and welcoming ambiance. This home has been masterfully restored with care and awaits her next owner. Offering a lifestyle of elegance, scarcely seen today. Don't miss an opportunity to own a piece of history with all the comforts of modern living!
- Type:
- Land
- Sq.Ft.:
- n/a
- Status:
- Active
- Beds:
- n/a
- Lot size:
- 4.2 Acres
- Baths:
- MLS#:
- 528897
ADDITIONAL INFORMATION
**5 LOTS TO BE SOLD TOGETHER: 071-07-07-001, 071-07-07-002, 071-07-07-003,071-07-07-004 AND 071-07-07-005 5 lots zoned now RUD so could have multi family homes with greater density! 5 lots sold together as one package. Water Taps are available but not Installed. No Septic Permits yet. Great location! Feels like you are in Aiken just inside Warrenville! Great location with easy access to SRS, downtown Augusta, North Augusta, Granteville & more!
- Type:
- Land
- Sq.Ft.:
- n/a
- Status:
- Active
- Beds:
- n/a
- Lot size:
- 4.2 Acres
- Baths:
- MLS#:
- 211705
ADDITIONAL INFORMATION
**5 LOTS TO BE SOLD TOGETHER: 071-07-07-001, 071-07-07-002, 071-07-07-003,071-07-07-004 AND 071-07-07-005 5 lots zoned now RUD so could have multi family homes with greater density! 5 lots sold together as one package. Water Taps are available but not Installed. No Septic Permits yet. Great location! Feels like you are in Aiken just inside Warrenville! Great location with easy access to SRS, downtown Augusta, North Augusta, Granteville & more!
Open House:
Friday, 11/15 12:00-2:00PM
- Type:
- Single Family
- Sq.Ft.:
- 2,031
- Status:
- Active
- Beds:
- 4
- Lot size:
- 0.35 Acres
- Year built:
- 2024
- Baths:
- 3.00
- MLS#:
- 526269
ADDITIONAL INFORMATION
Builder is offering 12,000 in builder's incentives (subject to change at anytime)! Welcome home to the Fleming Plan! This home features 4 bedroom and 2.5 bathrooms of beautifully functional living space. The foyer connects to the family room which leads into the kitchen. The kitchen has custom cabinets, granite counter tops, 8 inch stainless under-mount sink, recessed & pendant lighting, and Whirlpool stainless steel dishwasher, smooth top range & built-in microwave. Luxury wood look vinyl in main living area of home, soil and stain resistant frieze carpet with 6 lb. pad in bedrooms. Owner's suite with double vanity, walk in shower. Home is completed.
- Type:
- Land
- Sq.Ft.:
- n/a
- Status:
- Active
- Beds:
- n/a
- Lot size:
- 156.62 Acres
- Baths:
- MLS#:
- 210661
ADDITIONAL INFORMATION
SELLING AGENT IS RELATED TO ONE OF THE OWNERS. THIS PROPERTY IS IN A GREAT LOCATION. 156.62 ACRES OF LAND WITH MIXED PINES. THIS WOULD BE A GREAT INVESTMENT PROPERTY FOR COMMERCIAL, MULTI FAMILY AND OR RESIDENTIAL DEVELOPMENT.
- Type:
- Other
- Sq.Ft.:
- 3,328
- Status:
- Active
- Beds:
- 8
- Lot size:
- 0.2 Acres
- Year built:
- 1980
- Baths:
- 4.00
- MLS#:
- 522303
ADDITIONAL INFORMATION
2 duplexes with great rental history. Fully occupied and have been well-maintained. DO NOT DISTURB TENANTS!
ADDITIONAL INFORMATION
Fantastic commercial or development opportunity in a rapidly changing area. This two acre plot is located in close proximity to multiple developments on Jefferson Davis Hwy between North Augusta and Aiken. This parcel is across from Aiken Tech and has 200 ft. of road frontage offering high visibility for signage and easy access. Please verify with county officials for potential use.

The data relating to real estate for sale on this web-site comes in part from the Internet Data Exchange Program of the Aiken Board of Realtors. The Aiken Board of Realtors deems information reliable but not guaranteed. Copyright 2024 Aiken Board of REALTORS. All rights reserved.

The data relating to real estate for sale on this web site comes in part from the Broker Reciprocity Program of G.A.A.R. - MLS . Real estate listings held by brokerage firms other than Xome are marked with the Broker Reciprocity logo and detailed information about them includes the name of the listing brokers. Copyright 2024 Greater Augusta Association of Realtors MLS. All rights reserved.
Warrenville Real Estate
The median home value in Warrenville, SC is $256,000. This is higher than the county median home value of $180,800. The national median home value is $338,100. The average price of homes sold in Warrenville, SC is $256,000. Approximately 47.59% of Warrenville homes are owned, compared to 10.21% rented, while 42.2% are vacant. Warrenville real estate listings include condos, townhomes, and single family homes for sale. Commercial properties are also available. If you see a property you’re interested in, contact a Warrenville real estate agent to arrange a tour today!
Warrenville, South Carolina has a population of 715. Warrenville is less family-centric than the surrounding county with 15.46% of the households containing married families with children. The county average for households married with children is 25.73%.
The median household income in Warrenville, South Carolina is $44,167. The median household income for the surrounding county is $57,572 compared to the national median of $69,021. The median age of people living in Warrenville is 37.3 years.
Warrenville Weather
The average high temperature in July is 92.5 degrees, with an average low temperature in January of 34.4 degrees. The average rainfall is approximately 47.3 inches per year, with 0.6 inches of snow per year.
