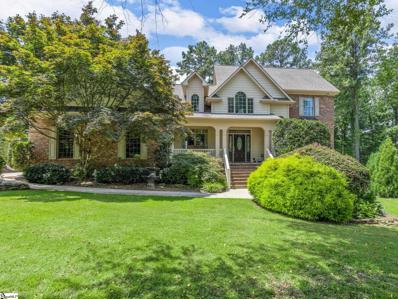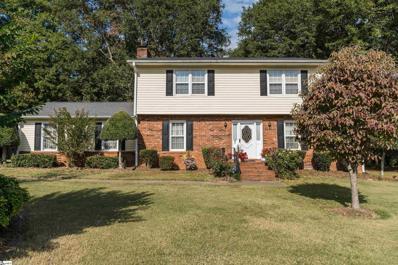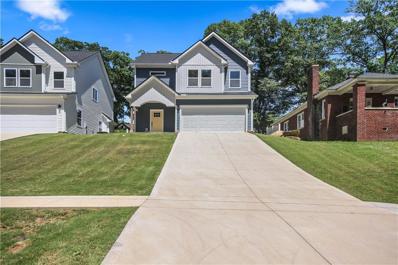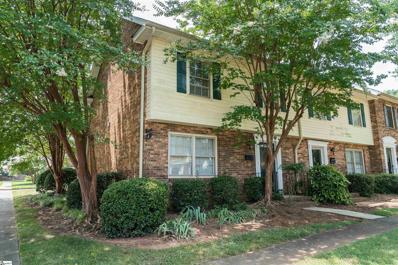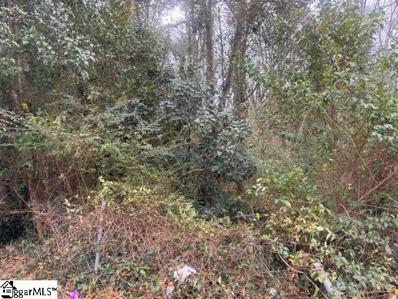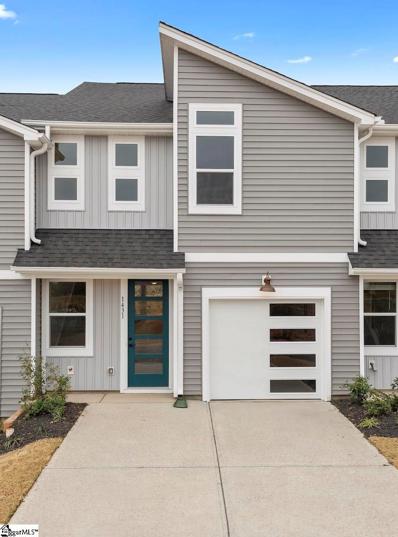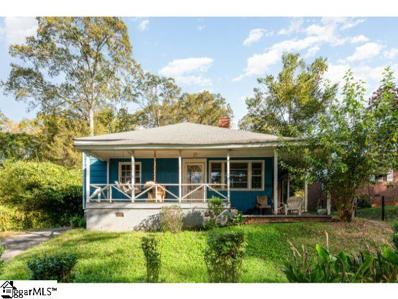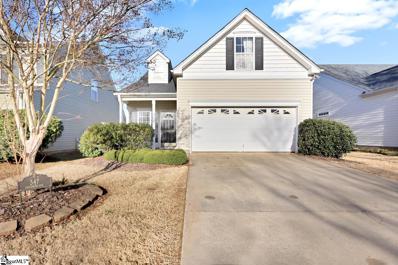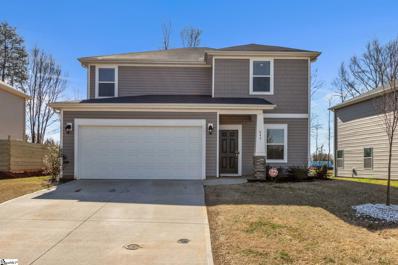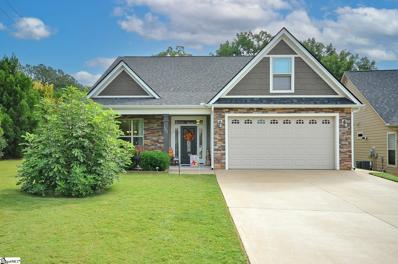Spartanburg SC Homes for Rent
$720,000
215 Cates Pond Spartanburg, SC 29301
- Type:
- Other
- Sq.Ft.:
- n/a
- Status:
- Active
- Beds:
- 4
- Lot size:
- 0.73 Acres
- Year built:
- 2000
- Baths:
- 3.00
- MLS#:
- 1530055
ADDITIONAL INFORMATION
Come out to the Open House Sunday, June 23rd, 1-3 PM. Nestled in the picturesque Cates Pond Subdivision of Spartanburg, this stunning brick and hardiboard home offers an ideal blend of elegance, comfort, and modern amenities. Upon entry, you are greeted by gleaming hardwood floors and a grand two-story foyer, crown molding and trey ceilings in the kitchen, living and bedroom areas setting the tone for the luxurious space within. To the left, a spacious dining room awaits, perfect for hosting gatherings of any size. Step through to the recently renovated kitchen (2020), featuring custom-made cabinets, granite countertops, and a double oven. A striking custom tile mosaic behind the stove adds a touch of artistry, while a convenient coffee/tea wet bar ensures refreshments are always at hand. Adjacent to the kitchen, the breakfast area boasts a stone dual fireplace that opens to the living area, creating a cozy atmosphere for family moments or entertaining guests. The nearby primary bedroom offers a serene retreat, complete with a large, updated bathroom (2019) and an expansive walk-in closet. The first-floor office provides ample workspace and natural light, featuring a unique spiral staircase. Upstairs, two additional bedrooms and another full bath await, along with a spacious bonus room that doubles as a potential fourth bedroom, offering versatility for any lifestyle. Don't overlook the extra walk-in attic storage accessible from this room—a rare find for added convenience. Downstairs you will find the ultimate "Man Cave," ideal for entertainment and relaxation. The finished basement is a haven in itself, boasting built-in bookcases and a well-appointed bar with a refrigerator, wine cooler, and ice maker, all complemented by a beautifully finished epoxy floor. Discover even more storage space in the large walk-in crawl area, perfect for organization enthusiasts. From this level, the unique spiral staircase will lead you back up to the office. For wellness and outdoor enjoyment, a separate yoga/workout room opens to the backyard oasis, complete with a covered deck featuring an outdoor fireplace—a tranquil spot for unwinding or watching TV outdoors. An extended covered deck invites gatherings for cooking out and quality family time, overlooking the expansive backyard where children can play freely. Convenience is key with this home, situated close to shopping, dining, and major interstates, while surrounded by serene walking trails that wind near the community. Recent updates include a new upstairs HVAC (2020), dehumidifier (2023), front and back irrigation system (2017), and a radon system (2017) for peace of mind. Embrace the opportunity to make this exceptional property your new home. Schedule your private showing today and envision the luxurious lifestyle awaiting you in this captivating Spartanburg residence.
$279,900
212 Briarcreek Spartanburg, SC 29301
- Type:
- Other
- Sq.Ft.:
- n/a
- Status:
- Active
- Beds:
- 3
- Lot size:
- 0.96 Acres
- Baths:
- 3.00
- MLS#:
- 1529759
- Subdivision:
- Raintree
ADDITIONAL INFORMATION
Welcome to this 3-bedroom, 2.5-bathroom home in the desirable Raintree Subdivision. The foyer leads to a formal living room, dining room,kitchen, and a spacious den with a fireplace. Upstairs, you'll find two bedrooms, one of which is currently used as a walk-in closet, a fullbathroom, and the oversize owner's suite with a walk-in closet and full bath. The backyard, situated on just under 1 acre, features a brick patioand an outbuilding with electricity. Don't miss the chance to see this fantastic property - schedule your showing today!
- Type:
- Single Family
- Sq.Ft.:
- n/a
- Status:
- Active
- Beds:
- 3
- Year built:
- 2023
- Baths:
- 3.00
- MLS#:
- 20276085
- Subdivision:
- Other
ADDITIONAL INFORMATION
Beautifully finished new construction just outside of Downtown Spartanburg! Don't miss this newly constructed, never lived in home complete with modern finishes and fixtures. This 3 bed / 2.5 bath home boasts contemporary kitchen complete with granite countertops, shaker style soft close cabinets and drawers, stainless steel appliances in a cozy open floor plan setting. Luxury Vinyl Plank stretches throughout the 1st floor creating a sleek look with low maintenance. Extra long driveway leads into an attached 2 car garage with a private patio out back. Accessible and convenient to all the amenities that Hub City has can provide while being just over half an our to Downtown Greenville. Don't let this one pass you by!
$278,000
122 Holly Spartanburg, SC 29301
- Type:
- Single Family
- Sq.Ft.:
- 1,911
- Status:
- Active
- Beds:
- 3
- Lot size:
- 0.79 Acres
- Year built:
- 1956
- Baths:
- 2.00
- MLS#:
- 312292
- Subdivision:
- Woodland Hgts
ADDITIONAL INFORMATION
Come see this beautiful, remodeled, ranch home with 3 bedroom, 2 bath with a flex room and sunroom. You get all of this in a one level home! Hardwood floors throughout, a new kitchen with all new Stainless steel appliances and new tile floors. The bathrooms are new with updated fixtures. It has a gas water heater, Gutter guards, and a 20x30 Outbuilding with electricity! Check out the large private backyard that is fenced in.
$65,000
40 Adger Spartanburg, SC 29301
- Type:
- Single Family
- Sq.Ft.:
- 1,500
- Status:
- Active
- Beds:
- n/a
- Lot size:
- 0.22 Acres
- Year built:
- 1900
- Baths:
- 1.00
- MLS#:
- 312256
- Subdivision:
- None
ADDITIONAL INFORMATION
In the heart of Spartan Mills community. This property was formally a masonic lodge. Could be a great storage facility or small grocery store. The possibilities are endless. Property is currently condemned. No entry to property due to condition.
- Type:
- Land
- Sq.Ft.:
- n/a
- Status:
- Active
- Beds:
- n/a
- Baths:
- MLS#:
- 312198
- Subdivision:
- Cambridge
ADDITIONAL INFORMATION
Looking for the perfect place to build your dream home? Look no further! This exceptional lot, located in the desirable Cambridge subdivision, offers an ideal setting for your new home. Key Features: Prime Location: Situated in the sought-after District 5 school zone, this neighborhood is perfect for families seeking quality education for their children. Mature Trees: The lot is adorned with mature trees, allowing you and your builder the flexibility to choose which trees to keep, creating a personalized and serene environment. Septic Required: Please note that septic installation is required for this lot. HOA Fee: Enjoy the benefits of a well-maintained community with an annual HOA fee of just $125, ensuring the neighborhood remains in pristine condition. This lot presents an excellent opportunity to build a custom home tailored to your tastes and needs. Don't miss out on the chance to be part of the welcoming and vibrant Cambridge community.
$234,000
117 Loretta Spartanburg, SC 29301
- Type:
- Other
- Sq.Ft.:
- n/a
- Status:
- Active
- Beds:
- 3
- Lot size:
- 0.56 Acres
- Baths:
- 2.00
- MLS#:
- 1527763
- Subdivision:
- Shoreswood
ADDITIONAL INFORMATION
Welcome to this stunning retreat where modern amenities meet coziness! Picture yourself relaxing by the beautiful fireplace on cold winter nights, creating a warm and inviting atmosphere. The kitchen is a chef's delight with new appliances. The outdoor living space offers tranquility and comfort, with a wide covered patio perfect for gatherings or quiet evenings under the stars. This house combines elegance and functionality, waiting for you to make it your own. Feel free to add your special touch. Please note that we strictly adhere to the Fair Housing Act, ensuring equal housing opportunity for all without discrimination. This home has been virtually staged to illustrate its potential.
$199,000
11 Sweetbriar Spartanburg, SC 29301
- Type:
- Other
- Sq.Ft.:
- n/a
- Status:
- Active
- Beds:
- 2
- Lot size:
- 0.17 Acres
- Year built:
- 1995
- Baths:
- 2.00
- MLS#:
- 1527014
- Subdivision:
- Sweetbriar
ADDITIONAL INFORMATION
Welcome to 11 Sweetbriar Lane, a charming residence nestled in the Sweetbriar Subdivision of Spartanburg, SC. This delightful townhome offers 2 bedrooms and 2 bathrooms, providing ample space for comfortable living. When you arrive, you will be greeted by a welcoming covered porch large enough for comfortable patio chairs. Upon entering, you'll notice the floorplan draws you in to a cozy, open, dining room/living area that lends itself to conversation. This single level ranch home boasts a main bedroom with an ensuite bathroom and ample room for relaxation. The current owner has enjoyed many years in this home yet has never used the fireplace so it remains in great condition and ready to warm the hearts of the new residents. Don't miss the opportunity to make this lovely residence your new home. Schedule a showing today and experience the charm of 11 Sweetbriar Lane for yourself!
$849,000
Morning Cir Spartanburg, SC 29301
ADDITIONAL INFORMATION
Great 3.08 ac lot close to hwy 26 and i85, lots of potential uses such as multifamily, commercial. Close to sewer, water at the street.
$97,500
Woods Ferry Carlisle, SC 29301
- Type:
- Land
- Sq.Ft.:
- n/a
- Status:
- Active
- Beds:
- n/a
- Lot size:
- 11.47 Acres
- Baths:
- MLS#:
- 312497
ADDITIONAL INFORMATION
Escape to your own 11.47+/- acre wilderness retreat. This lot is perfect for hunters, outdoor enthusiasts, or people who want a little getaway. Build your dream home on the lot or place a manufactured or modular home on it. The decision is up to you. This pristine land boasts towering trees that can be harvested in 8 years. With a natural spring nearby providing fresh water and Sumter National Forest just a stone's throw away, the possibilities for adventure are endless. Don't miss this rare opportunity to own your slice of paradise and embrace the rugged beauty of the great outdoors. This lot is located 55 miles from Charlotte, 40 miles to Spartanburg, and 63 miles to Columbia.
- Type:
- Other
- Sq.Ft.:
- n/a
- Status:
- Active
- Beds:
- 3
- Lot size:
- 0.02 Acres
- Year built:
- 1968
- Baths:
- 3.00
- MLS#:
- 1525712
- Subdivision:
- Carriage House Condos
ADDITIONAL INFORMATION
Looking for an Investment? Well, look no further b/c here it is... All this 3 bedroom, 2.5 bath condo needs is a little TLC. It's an end unit. Sidewalks to walk under mature trees. It features dining/living room combo. Very open flor plan downstairs. Kitchen has ceramic tile counter tops and pantry. Spacious breakfast area. Fenced patio for privacy and storage area. There is assigned 2 parking spaces for this unit. Convenient to shops, interstate, retail stores, restaurants and so much more. You can walk or even drive to so many places. The HOA is $320 a month which includes water, basic cable, trash service and plus access to the community pool and clubhouse which is located in the back of the neighborhood. A new roof was installed about a year ago. The HVAC is approx. 2 years old. Give us a price today, you have nothing to lose but a home to gain!
$132,777
1466 Dover Spartanburg, SC 29301
- Type:
- Condo
- Sq.Ft.:
- 1,276
- Status:
- Active
- Beds:
- 3
- Lot size:
- 0.02 Acres
- Year built:
- 1968
- Baths:
- 3.00
- MLS#:
- 311022
- Subdivision:
- Carriage Hse Condo
ADDITIONAL INFORMATION
Investment looks good for here? Well, look no further b/c here it is... All this 3 bedroom, 2.5 bath condo needs is a little care. This is an end unit; which is very nice. Enjoy the sidewalks for walking your pet under mature trees. This home features dining and living room combo. It's an open spacious. The kitchen provides ceramic tile counter tops, everything is at the cooks fingertips, breakfast area and pantry. Notice the fenced patio for privacy while you grill out on the patio and storage area for items needing to be stored outside. It has assigned 2 parking spaces for this particular unit. They say location, location, location. This home is convenient to shops, interstate, retail stores, restaurants and so much more. You can walk or even drive to so many places. The HOA is $320 a month which includes: water, basic cable, trash service and plus access to the community pool and clubhouse which is located in the back of the neighborhood. A new roof was installed about a year ago. The HVAC is approx. 2 years old. Make us a price today, you have nothing to lose but a home to gain! Come See-Come Buy!
$260,000
2113 Mayberry Spartanburg, SC 29301
- Type:
- Single Family
- Sq.Ft.:
- 1,786
- Status:
- Active
- Beds:
- 4
- Lot size:
- 0.14 Acres
- Year built:
- 2024
- Baths:
- 3.00
- MLS#:
- 310308
- Subdivision:
- Mayfair Village
ADDITIONAL INFORMATION
This Guilford floorplan is a four-bedroom, two-and-one-half-bathroom. Upon entering it opens to a flex space that you can turn into a separate living space, home office or dining room. Just past it, the kitchen leads to a walk-in pantry and the great room. Upstairs, you will find a loft, a laundry room and a full bathroom conveniently located near the three extra bedrooms. The primary bedroom, which has a vaulted ceiling, is connected to a primary bathroom and walk-in linen and clothes closet. We've also added a charming covered porch to enjoy those sweet South Carolina evenings. Find your new home at Mayfair Village, a gated community in Spartanburg! New homes in Mayfair Village range from 1,500 to over 2,600 square feet. Future amenities include a pickleball court, dog park, pool and cabana. Mayfair Village is only a four minute drive from Westgate Mall, and where you can shop at all the national stores and nine minutes from Wofford College and Spartanburg Medical Center. This new community is accessible to both interstates, I-26 and I-85 and is zoned for Dorman High School which is 10 minutes down I-26.
- Type:
- Single Family
- Sq.Ft.:
- 1,329
- Status:
- Active
- Beds:
- 3
- Lot size:
- 0.11 Acres
- Year built:
- 2024
- Baths:
- 2.00
- MLS#:
- 310171
- Subdivision:
- Gentry Place
ADDITIONAL INFORMATION
The Wellford Plan with Covered Patio and other upgrades! Local Builder committed to quality workmanship. Upgrade Luxury Vinyl Plan in living areas and wet areas. Carpet in bedrooms. Must See! Virtual Tour reflects same house plan, not exact house. Options vary.
- Type:
- Other
- Sq.Ft.:
- n/a
- Status:
- Active
- Beds:
- 4
- Lot size:
- 0.18 Acres
- Year built:
- 2024
- Baths:
- 3.00
- MLS#:
- 1520981
- Subdivision:
- Mayfair Village
ADDITIONAL INFORMATION
This Monroe floorplan is a two-story, four-bedroom, two-and-one-half-bathroom home. The nine foot ceilings on the first floor comes with a roomy kitchen with shaker style cabinets and ample counter space along with a large island that opens up to the great room and separate dining area. The primary bedroom suite on the main floor features a large walk-in closet, dual vanities, a walk-in shower, and water closet! The laundry room is conveniently located on the main floor. The additional three upstairs bedrooms have spacious closet space and share a full bathroom. The loft on the second floor provides a second entertaining space. We've also added a charming covered porch to enjoy those sweet South Carolina evenings. Come see this Gated Community with Pool, Cabana, and Pickleball Court.
- Type:
- Single Family
- Sq.Ft.:
- 2,260
- Status:
- Active
- Beds:
- 3
- Lot size:
- 0.14 Acres
- Year built:
- 2024
- Baths:
- 3.00
- MLS#:
- 309147
- Subdivision:
- Mayfair Village
ADDITIONAL INFORMATION
The popular Meriwether floorplan is a two-story, three-bedroom, two-and-one-half-bathroom home. The nine-foot ceilings on the first floor comes with a roomy kitchen with shaker style cabinets and ample counter space along with a large island that opens up to a eat-in space, great room with a fireplace and separate dining room. The upstairs primary bedroom suite features a large walk-in closet, dual vanities, a walk-in shower, and water closet! The laundry room is conveniently located just outside the primary bedroom and is also accessible through the primary closet for convenience. The additional two upstairs bedrooms have spacious closet space and share a full bathroom. We've also added a charming covered porch to enjoy those sweet South Carolina evenings. Find your new home at Mayfair Village, a gated community in Spartanburg! New homes in Mayfair Village range from 1,500 to over 2,600 square feet. Future amenities include a pickleball court, dog park, pool and cabana. Mayfair Village is only a four minute drive from Westgate Mall, and where you can shop at all the national stores and nine minutes from Wofford College and Spartanburg Medical Center. This new community is accessible to both interstates, I-26 and I-85 and is zoned for Dorman High School which is 10 minutes down I-26.
$285,000
2109 Mayberry Spartanburg, SC 29301
- Type:
- Single Family
- Sq.Ft.:
- 2,392
- Status:
- Active
- Beds:
- 4
- Lot size:
- 0.18 Acres
- Year built:
- 2024
- Baths:
- 3.00
- MLS#:
- 309150
- Subdivision:
- Mayfair Village
ADDITIONAL INFORMATION
This Monroe floorplan is a two-story, four-bedroom, two-and-one-half-bathroom home. The nine-foot ceilings on the first floor comes with a roomy kitchen with shaker style cabinets and ample counter space along with a large island that opens up to the great room and separate dining area. The primary bedroom suite on the main floor features a large walk-in closet, dual vanities, a walk-in shower, and water closet! The laundry room is conveniently located on the main floor. The additional three upstairs bedrooms have spacious closet space and share a full bathroom. The loft on the second floor provides a second entertaining space. We've also added a charming covered porch to enjoy those sweet South Carolina evenings. Come see this Gated Community with Pool, Cabana, and Pickleball Court.
$149,000
Old Converse Spartanburg, SC 29301
- Type:
- Land
- Sq.Ft.:
- n/a
- Status:
- Active
- Beds:
- n/a
- Lot size:
- 8.99 Acres
- Baths:
- MLS#:
- 308818
ADDITIONAL INFORMATION
East side. Excellent location, just minutes from downtown Spartanburg and easy commute to Greenville and Gaffney; just 5 minutes from I-85. Beautiful nicely wooded 9 acres with a creek boarding one side. Build your Dream Home near the creek or one of the many locations on this land. then enjoy the nature that surrounds you in this country setting. This property has potential to be subdivided for more homes with road frontage on 2 sides. Glennwood Hills Dr has 486' and Old Converse Rd has 873' of road frontage. Public water available and septic necessary. Close to schools, shopping, medical.
$11,500
S Center Spartanburg, SC 29301
- Type:
- Land
- Sq.Ft.:
- n/a
- Status:
- Active
- Beds:
- n/a
- Lot size:
- 0.25 Acres
- Baths:
- MLS#:
- 1517485
ADDITIONAL INFORMATION
The property has a creek on it and is being sold by a tax deed.
$243,777
1431 Darrowby Spartanburg, SC 29301
- Type:
- Other
- Sq.Ft.:
- n/a
- Status:
- Active
- Beds:
- 3
- Lot size:
- 0.05 Acres
- Baths:
- 3.00
- MLS#:
- 1515665
- Subdivision:
- Westgate Village Townes
ADDITIONAL INFORMATION
Welcome to this 3 Bedroom, 2.5 Bath Luxury Townhome located in the heart of Spartanburg business district. In addition to being close to major shopping and restaurants, this community boasts a crystal blue pool and gated dog park. Enter your new home through a gorgeous 8ft glass panel door that allows abundant natural light to enter into the home. It also features an oversized kitchen with upgraded countertops and cabinets with cove crown molding. Separating the kitchen and living room is an 11 foot island with seating for up to 5 people. The second floor features a one-of-a-kind owner's suite with dual closets and a 10 foot high vaulted ceiling. Just outside the suite is a complete walk in laundry room great space. The additional two bedrooms and second full bath round out the second level. Live the luxury life at Westgate Village Townes.
$11,500
Center Spartanburg, SC 29301
- Type:
- Land
- Sq.Ft.:
- n/a
- Status:
- Active
- Beds:
- n/a
- Lot size:
- 0.25 Acres
- Baths:
- MLS#:
- 307376
ADDITIONAL INFORMATION
The property has a creek on it and is being sold by a tax deed.
$125,000
706 Farley Spartanburg, SC 29301
- Type:
- Other
- Sq.Ft.:
- n/a
- Status:
- Active
- Beds:
- 3
- Lot size:
- 0.23 Acres
- Year built:
- 1960
- Baths:
- 1.00
- MLS#:
- 1511662
- Subdivision:
- Other
ADDITIONAL INFORMATION
706 Farley Ave - Investor's Special! Discover potential in this 3-bedroom, 1-bathroom fixer-upper spanning over 1,000 sqft. Embrace creative renovation opportunities in a tranquil, HOA-free neighborhood. Enjoy a spacious front porch and the freedom to craft your dream space. Don't miss out on this unique investment opportunity! Contact us today for a viewing. Sold As-is.
$265,000
347 Edgemont Spartanburg, SC 29301
- Type:
- Other
- Sq.Ft.:
- n/a
- Status:
- Active
- Beds:
- 3
- Lot size:
- 0.12 Acres
- Year built:
- 2006
- Baths:
- 3.00
- MLS#:
- 1515663
- Subdivision:
- Other
ADDITIONAL INFORMATION
Welcome home! With a convenient location, open-concept living, and a master-on main, this is the perfect home for you. Invite your friends and family to gather around the cozy fireplace or step outside to the screened porch to enjoy some fresh air and sunshine. The bright, open kitchen features ample countertops, stainless steel appliances, and a breakfast bar with seating for 4. The downstairs master bedroom includes a double sink vanity, plenty of closet space, walk-in shower, and a garden tub for a nice, hot soak after a long day. Upstairs, two spacious bedrooms share a hall bathroom and the bonus room has been finished for use as either a play area, office, or homeschool room. Hawk Creek is a friendly neighborhood with a community pool - the perfect place to call home. Also included are the washer, dryer, and refrigerator!
- Type:
- Other
- Sq.Ft.:
- n/a
- Status:
- Active
- Beds:
- 3
- Lot size:
- 0.2 Acres
- Baths:
- 3.00
- MLS#:
- 1516482
- Subdivision:
- Grays Creek
ADDITIONAL INFORMATION
Looking for a practically brand new home located just off of I-85, I-585, and I-26 in school district 6? Look no further! This energy efficient home features 3 bedroom, 2.5 bath with a flex space with endless options of its use. This homes floor plan opens up to an open concept great for entertaining with a spacious kitchen with plenty of cabinet space, a large island and stainless steel appliances. The owners bedroom includes a walk-in closet and a private en-suite bathroom. While the other two bedrooms are also generously sized and shares another full bathroom, and a walk in laundry room all located on the second floor. In addition to the beautiful interior, this home includes a large sized backyard, which is perfect for entertaining guests or enjoying a bit of outdoor relaxation. Whether you're a first-time home buyer, a growing family, or someone looking for a great investment opportunity, this home awaits you.
$420,000
603 Cub Branch Spartanburg, SC 29301
- Type:
- Other
- Sq.Ft.:
- n/a
- Status:
- Active
- Beds:
- 3
- Lot size:
- 0.42 Acres
- Year built:
- 2017
- Baths:
- 3.00
- MLS#:
- 1507848
- Subdivision:
- Kensington Creek
ADDITIONAL INFORMATION
CONVENIENT LOCATION! NEWER COMMUNITY w/POOL & SIDEWALKS! LARGE FENCED BACKYARD! BEAUTIFUL QUALITY HOME! GOOD SCHOOL AREA! GREAT PRICE for ALL! This LOCATION is just minutes from shopping/dining and even DOWNTOWN SPARTANBURG! Also, Wofford and USC-Upstate Universities are within a 10-minute drive. I-26 is about 2 miles and I-85 are about 5 miles away to take you to the Upstate's major cities for employment or pleasure. GREENVILLE'S major shopping is about 20 minutes away, while the NC Blue Ridge Mountains & towns are an easy 30-minute drive via I-26!!! SUCH A CONVENIENT LOCATION!!! This WELL-KEPT NEWER COMMUNITY was developed and built by a local respected builder, with a "step-above" as to the concrete-plank (not vinyl) homes inside/out and the common areas. This can be seen in the beautiful landscaping in the common areas at the entrance and the COMMUNITY POOL AREA plus the construction of the homes. No need to worry about building your own pool for these southern hot days, just give that job to the community to take care of. Wonderful sidewalks are throughout the community and right in front of this home, allowing walking for exercise or pleasure. This particular lot is nearly a half-acre (.42), which is approximately twice the size of most others in the community. It has been beautifully landscaped, starting with the variety of border trees on the left side and the beautiful plantings in front yard providing a shield from the street and offering beauty and privacy for the owners to be able to sit on the rocking-chair front porch. The backyard, with its manicured lawn, extends to a natural green treed area. It is large enough to enjoy croquet, volleyball or cornball, etc. in complete privacy...or one can be a spectator to all of this from the covered back patio area. There is a double patio, with one uncovered for grilling. The home itself is "House Beautiful"!!! Its nearly 2200 SF floor plan is ideal for any family demographic. Quality exudes throughout! The spacious feeling comes from the soaring 12-foot ceilings in the Family Room and Kitchen and Breakfast Room, all open. The lovely gas-log stone fireplace gives ambiance to all these major living areas. There are 9' ceilings elsewhere. There is also a trey ceiling in the separate formal Dining Room, which is conveniently separated from the Kitchen with a Butler's Pantry on one side and a walk-in food pantry closet on the other. There is an abundance of kitchen cabinetry with granite countertops, including an eating island and computer desk area. There are 2 ½ Bathrooms and 3 Bedrooms, all large enough for a king-sized bed. The ensuite Master Bedroom is complete with a dual-sink vanity, garden tub, separate shower and water closet. Schools for the area are highly desirable! HURRY TO GET this BEAUTIFUL ONE-LEVEL HOME in this LOVELY POOL COMMUNITY in this CONVENIENT LOCATION at this GREAT PRICE for all it offers! (If SF is important to buyer, buyer must verify.)

Information is provided exclusively for consumers' personal, non-commercial use and may not be used for any purpose other than to identify prospective properties consumers may be interested in purchasing. Copyright 2024 Greenville Multiple Listing Service, Inc. All rights reserved.

IDX information is provided exclusively for consumers' personal, non-commercial use, and may not be used for any purpose other than to identify prospective properties consumers may be interested in purchasing. Copyright 2024 Western Upstate Multiple Listing Service. All rights reserved.

Spartanburg Real Estate
The median home value in Spartanburg, SC is $190,100. This is lower than the county median home value of $232,300. The national median home value is $338,100. The average price of homes sold in Spartanburg, SC is $190,100. Approximately 46.17% of Spartanburg homes are owned, compared to 41.84% rented, while 11.98% are vacant. Spartanburg real estate listings include condos, townhomes, and single family homes for sale. Commercial properties are also available. If you see a property you’re interested in, contact a Spartanburg real estate agent to arrange a tour today!
Spartanburg, South Carolina 29301 has a population of 37,990. Spartanburg 29301 is less family-centric than the surrounding county with 26.49% of the households containing married families with children. The county average for households married with children is 29.91%.
The median household income in Spartanburg, South Carolina 29301 is $45,228. The median household income for the surrounding county is $57,627 compared to the national median of $69,021. The median age of people living in Spartanburg 29301 is 35.5 years.
Spartanburg Weather
The average high temperature in July is 90.9 degrees, with an average low temperature in January of 27.2 degrees. The average rainfall is approximately 48.7 inches per year, with 1.8 inches of snow per year.
