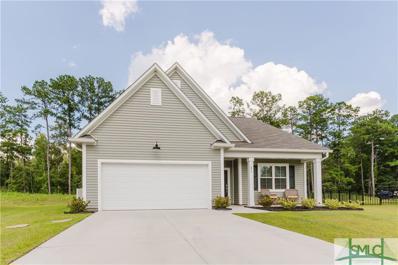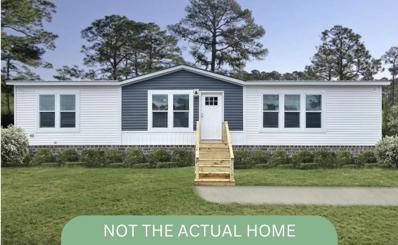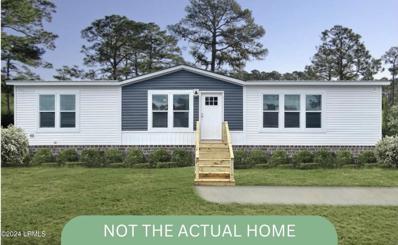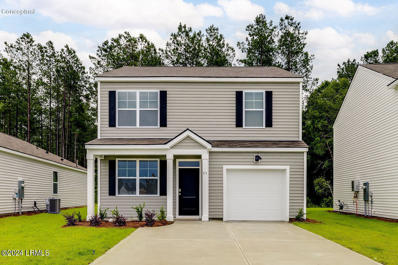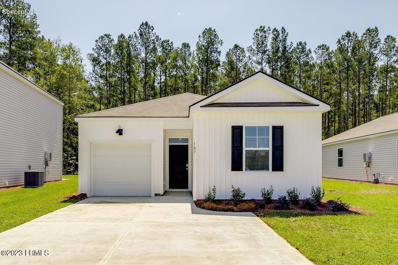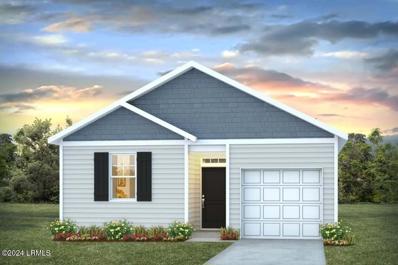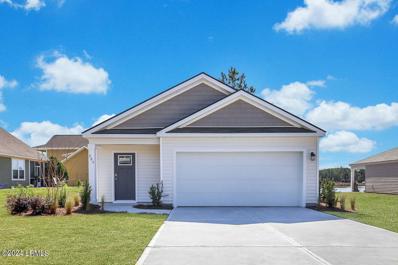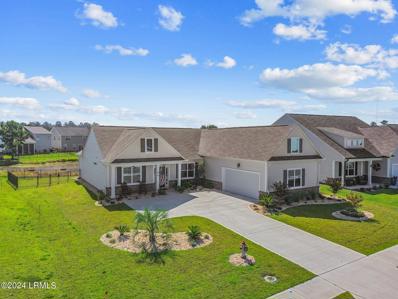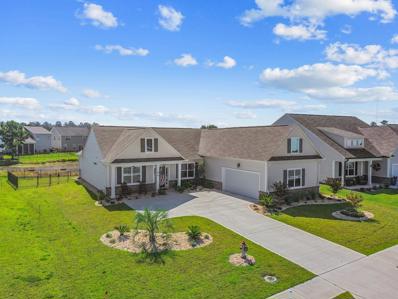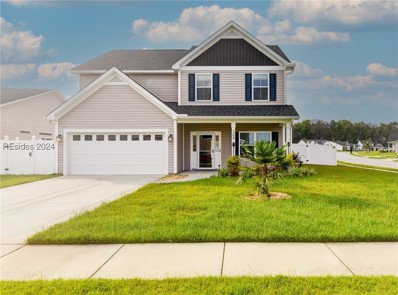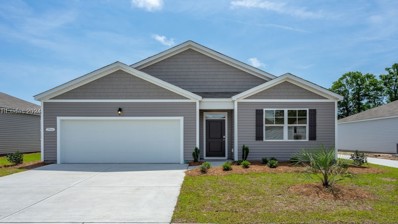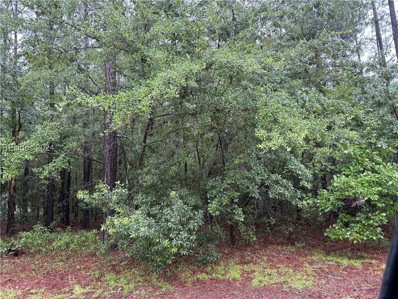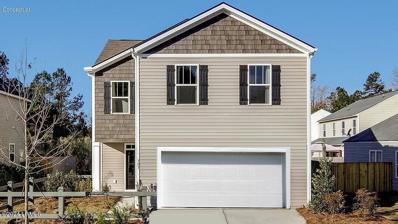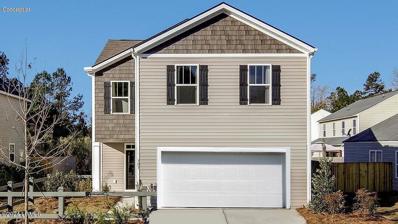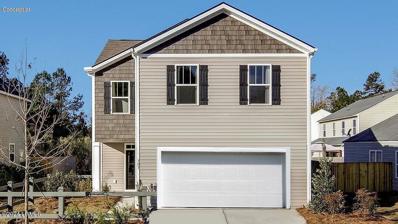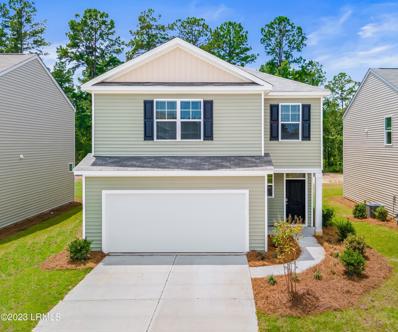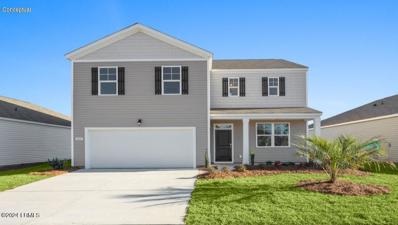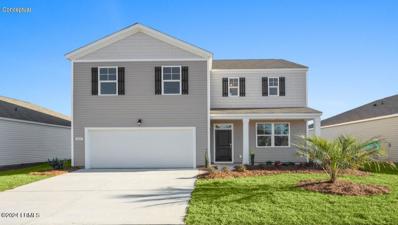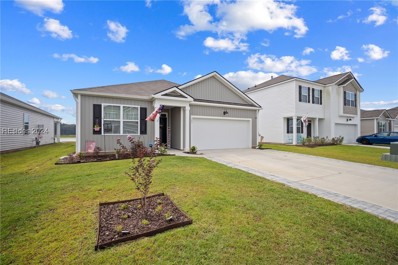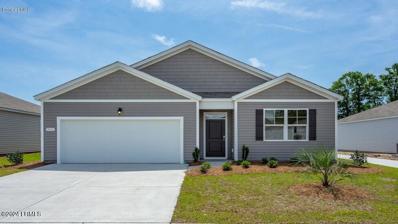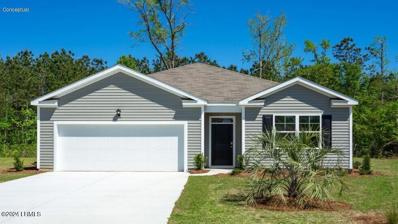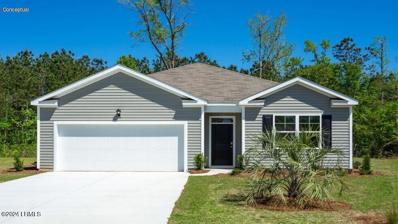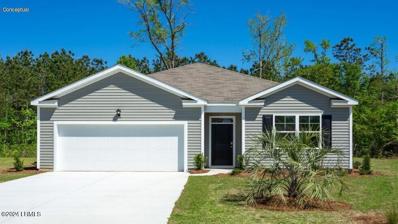Ridgeland SC Homes for Rent
- Type:
- Single Family
- Sq.Ft.:
- 2,748
- Status:
- Active
- Beds:
- 3
- Lot size:
- 0.24 Acres
- Year built:
- 2022
- Baths:
- 3.00
- MLS#:
- 317709
ADDITIONAL INFORMATION
Welcome Home! This popular Callawasie model boasts a spacious open plan with a large island with plenty of storage, quartz kitchen countertops, wood stairs, and LVP flooring. The first-floor owner suite offers a tray ceiling, a large tiled shower, soaking tub, double vanity, and walk in closet. The wood pickets on the loft and stairs add to the open feel of the home leading to the large covered patio where you can enjoy your morning coffee and peaceful Lowcountry evenings. The following items DO NOT convey: washer & dryer, refrigerator, TVs, bedroom ceiling fans.
- Type:
- Other
- Sq.Ft.:
- 1,680
- Status:
- Active
- Beds:
- 3
- Lot size:
- 0.97 Acres
- Baths:
- 2.00
- MLS#:
- 24021234
ADDITIONAL INFORMATION
Step into a world of upgrades & modern elegance in this stunning LUNA, a 3-bed, 2-bath home on nearly 1 acre! *The photos are NOT of subject property!* The kitchen shines with Whirlpool appliances, including a 22 Cu. Ft. stainless steel side-by-side refrigerator with ice & water dispenser, stainless steel range, microwave, and a farm sink with a Moen spring faucet. Enjoy the convenience of soft-close cabinets & drawers throughout. The living area boasts 4'' ceiling beams & an entertainment center with electric fireplace. Bedrooms are equipped with ceiling fans for your comfort. Unwind in the luxurious primary bathroom with a relaxing soaker tub & a beautifully designed shower. The exterior is equally impressive, featuring a metal roof & an upgraded craftsman-style front door.
- Type:
- Mobile Home
- Sq.Ft.:
- 1,680
- Status:
- Active
- Beds:
- 3
- Lot size:
- 0.97 Acres
- Baths:
- 2.00
- MLS#:
- 186638
ADDITIONAL INFORMATION
Step into a world of upgrades & modern elegance in this stunning LUNA, a 3-bed, 2-bath home on nearly 1 acre! *The photos are NOT of subject property!* The kitchen shines with Whirlpool appliances, including a 22 Cu. Ft. stainless steel side-by-side refrigerator with ice & water dispenser, stainless steel range, microwave, and a farm sink with a Moen spring faucet. Enjoy the convenience of soft-close cabinets & drawers throughout. The living area boasts 4'' ceiling beams & an entertainment center with electric fireplace. Bedrooms are equipped with ceiling fans for your comfort. Unwind in the luxurious primary bathroom with a relaxing soaker tub & a beautifully designed shower. The exterior is equally impressive, featuring a metal roof & an upgraded craftsman-style front door.
- Type:
- Single Family
- Sq.Ft.:
- 1,518
- Status:
- Active
- Beds:
- 3
- Lot size:
- 0.14 Acres
- Year built:
- 2024
- Baths:
- 3.00
- MLS#:
- 186632
ADDITIONAL INFORMATION
The Retreat at East Argent - Phase 2 Now Selling! Resort Style Living-WOW! The Brandon plan is 2-story living at its finest! Large Kitchen w/ Granite Countertops, Stainless Steel Appliances. The Primary Suite enjoys LARGE Walk-In Closet & 2 Vanity Bath complete w/ Walk-In Shower! 2 guest bedrooms located upstairs & are conveniently located adjacent to separate Laundry Rm & Hall Bath. Enjoy the benefits of a natural gas community! Smart Home Technology & 2'' Faux Wood Blinds Included! Home is under constuction. Pictures, photographs, colors, features, & sizes are for illustration purposes only & will vary from the homes as built. The photos are NOT of subject property. Ask how to receive up to $8,500 towards closing cost & below market interest rate w/ use of preferred lender and attorney
- Type:
- Single Family
- Sq.Ft.:
- 1,183
- Status:
- Active
- Beds:
- 3
- Lot size:
- 0.14 Acres
- Year built:
- 2024
- Baths:
- 2.00
- MLS#:
- 186631
ADDITIONAL INFORMATION
The Retreat at East Argent with Resort Style Living- Amazing 3 Bedroom Sullivan plan is singly story living at its finest! Large Kitchen w/ Stainless Steel Appliances is OPEN to the Living Room! Perfect for Entertaining! The Privately Located Owner's Suite enjoys Walk-In Closet & Walk-In Shower! Smart Home Technology & 2'' Faux Wood Blinds Included! Pictures, photographs, colors, features, and sizes are for illustration purposes only & will vary from the homes as built. Home is under construction. Pictures, photographs, colors, features, & sizes are for illustration purposes only & will vary from the homes as built. The photos are NOT of subject property. ***Ask how to receive up to $8,500 towards closing cost & below market interest rate w/ use of preferred lender & attorney!***
- Type:
- Single Family
- Sq.Ft.:
- 1,482
- Status:
- Active
- Beds:
- 4
- Lot size:
- 0.15 Acres
- Year built:
- 2024
- Baths:
- 2.00
- MLS#:
- 186627
ADDITIONAL INFORMATION
Pictures, photographs, colors, features, & sizes are for illustration purposes only and will vary from the homes as The photos are NOT of subject property. The Retreat at East Argent - Phase 3 Now Selling! Resort Style Living-WOW! Amazing 4 Bedroom single level! Large Kitchen w/ Granite Countertops, Stainless-Steel Appliances & Pantry is OPEN to Dining Area & Living Room! Perfect for Entertaining! Privately Located Primary Suite enjoys LARGE Walk-In Closet & Bath! Walk-In Shower! 3 Guest Bedrooms! Enjoy the benefits of a natural gas community! Smart Home Technology & 2'' Faux Wood Blinds Included! Home is under construction. Ask how to receive up to $8,500 towards closing cost & below market interest rate w/ use of preferred lender and attorney!
Open House:
Monday, 11/25 1:00-3:00PM
- Type:
- Single Family
- Sq.Ft.:
- 1,257
- Status:
- Active
- Beds:
- 3
- Lot size:
- 0.16 Acres
- Year built:
- 2024
- Baths:
- 2.00
- MLS#:
- 186623
ADDITIONAL INFORMATION
The Retreat at East Argent - Resort Style Living- Charming 3 Bedroom Cottage offers One story living at a Price that Can't BE BEAT!!! Covered front porch and covered rear patio offers outdoor living at its finest. Kitchen complete with Granite Countertops & Stainless-Steel Appliances is open to Spacious Living Room. Primary bedroom includes LARGE walk-in closet and walk-in shower. Enjoy the benefits of a natural gas community! Smart Home Technology & 2'' Faux Wood Blinds Included! Pictures, photographs, colors, features, and sizes are for illustration purposes only and will vary from the homes as built. Home is under constructin. The photos are NOT of subject property. ***Ask how to receive up to $10,000 in Closing Costs w/ Preferred Lender & Attorney!***
- Type:
- Single Family
- Sq.Ft.:
- 2,109
- Status:
- Active
- Beds:
- 3
- Lot size:
- 0.23 Acres
- Year built:
- 2023
- Baths:
- 3.00
- MLS#:
- 186568
ADDITIONAL INFORMATION
MOTIVATED SELLERS - BRING ALL OFFERS! Enjoy lagoon views from this stunning Eastgate home in Hearthstone Lakes built in 2023. This desirable floorplan presents single story living at its finest with an open concept and tons of post-construction upgrades including an oversized garage and Aquasauna Water Filtration System. Enjoy entertaining in the great room or retreat to your private owners' suite for optimal relaxation. The gourmet kitchen includes tons of custom storage upgrades, a large island, and quartz countertops. Situated on a 0.23 acre lot, take in the lowcountry breezes from the extended screened porch and fenced yard overlooking the lagoon. Hearthstone Lakes features a fitness center, pool, playground, and is an easy commute to SAV, HHI & BFT. Schedule your showing today!
- Type:
- Single Family
- Sq.Ft.:
- 2,109
- Status:
- Active
- Beds:
- 3
- Lot size:
- 0.23 Acres
- Year built:
- 2023
- Baths:
- 3.00
- MLS#:
- 24021126
ADDITIONAL INFORMATION
Enjoy lagoon views from this stunning Eastgate home in Hearthstone Lakes built in 2023. This desirable floorplan presents single story living at its finest with an open concept and tons of post-construction upgrades including an oversized garage and Aquasauna Water Filtration System. Enjoy entertaining in the great room or retreat to your private owners' suite for optimal relaxation. The gourmet kitchen includes tons of custom storage upgrades, a large island, and quartz countertops. Situated on a 0.23 acre lot, take in the lowcountry breezes from the extended screened porch and fenced yard overlooking the lagoon. Hearthstone Lakes features a fitness center, pool, playground, and is an easy commute to SAV, HHI & BFT. Schedule your showing today!
- Type:
- Land
- Sq.Ft.:
- n/a
- Status:
- Active
- Beds:
- n/a
- Baths:
- MLS#:
- 445940
- Subdivision:
- STRAWBERRY HILL
ADDITIONAL INFORMATION
Listing is for newly subdivided LOT #4 - PART of parcel #083-00-06-077. Subdivided LOT #4 - Large, Quite, 5.5+ Ac. Private lot 30 Minutes to Beaufort, Bluffton and Hilton Head. 45 Minutes to Savannah. Bring your own builder!
- Type:
- Single Family
- Sq.Ft.:
- 2,132
- Status:
- Active
- Beds:
- 3
- Year built:
- 2020
- Baths:
- 3.00
- MLS#:
- 446609
- Subdivision:
- HEARTHSTONE LAKES
ADDITIONAL INFORMATION
MOTIVATED OWNER welcomes you to a recently built 2-story home. An open concept kitchen and great room overlook a privately fenced in backyard with a serene salt water pool, hot tub, and fire pit stone pad. An office and half bath complete the lower level. The second story expansive primary suite is complete with a large walk-in closet and upgraded tile flooring in the bathroom. Garage has epoxy floor coating. This corner lot is one of the larger parcels in the community. Hearthstone Lakes is conveniently located approximately 30 mins from Beaufort, Hilton Head or Savannah.
- Type:
- Single Family
- Sq.Ft.:
- 1,976
- Status:
- Active
- Beds:
- 3
- Year built:
- 1986
- Baths:
- 2.00
- MLS#:
- 446030
- Subdivision:
- TICKTON HALL
ADDITIONAL INFORMATION
Experience the true beauty of the Lowcountry in this stunning waterfront home. Set on nearly an acre, this property features a newly added pier head, 10,000-pound boat lift, and a 40-foot floating dock on 24/7 deep water. Enjoy picturesque views of the Euhaw Creek from your private 1265 sq. ft. deck and outdoor kitchen, perfect for relaxing or entertaining guests. The home underwent a complete renovation in 2022, including new flooring, kitchen, and all-new HVAC system and ducts. Additionally, a partially enclosed 30x36 barn was installed in the same year. Perfectly located near Oldfield and Just a short drive to Bluffton or Beaufort.
$404,990
138 Hiatus Court Ridgeland, SC 29936
- Type:
- Single Family
- Sq.Ft.:
- 1,774
- Status:
- Active
- Beds:
- 4
- Year built:
- 2024
- Baths:
- 2.00
- MLS#:
- 446563
- Subdivision:
- THE RETREAT AT EAST ARGENT
ADDITIONAL INFORMATION
***Starting Soon!***The Retreat at East Argent, Resort Style Living, Natural Gas Community! 4 Bedroom Ranch w/ Perfect Open Floorplan! Large Kitchen w/ Granite Countertops, Stainless Steel Appliances, Center Island, & Walk-In Pantry is OPEN to SPACIOUS Dining Area & Family Room! The Privately Located Owner's Suite enjoys LARGE Walk-In Closet & Double Vanity complete w/ Walk-In Shower! Three Guest Bedrooms are at the front of the home & are conveniently located adjacent to separate Laundry Room & Hall Bath! Smart Home Technology & 2'' Faux Wood Blinds Included! Ask how to receive up to $8,500 in Closing Costs w/ Preferred Lender & Closing!
- Type:
- Land
- Sq.Ft.:
- n/a
- Status:
- Active
- Beds:
- n/a
- Baths:
- MLS#:
- 446484
- Subdivision:
- JASPER
ADDITIONAL INFORMATION
Great 1/2 acre lot just outside city limits in Ridgeland in Forest Acres Subdivision. Mobile homes allowed well and septic needed
- Type:
- Single Family
- Sq.Ft.:
- 1,927
- Status:
- Active
- Beds:
- 4
- Lot size:
- 0.15 Acres
- Year built:
- 2024
- Baths:
- 3.00
- MLS#:
- 186467
ADDITIONAL INFORMATION
Resort Style Living-WOW! Coming Soon! This 4 bedroom 2.5 bath home is 2 story living at its finest. The main level features a LARGE kitchen with ample cabinetry, counter space, pantry, center island, & stainless-steel appliances! The kitchen is OPEN to the generous living area with family room & dining area- perfect for entertaining! The second level is home to the large primary suite complete with double vanity, spacious walk-in shower, & HUGE walk-in closet! 3 secondary upstairs bedrooms with large closets are generously sized & serviced by a hall bath with double vanity! Smart Home Technology & 2'' Faux Wood Blinds Included! The photos are NOT of subject property.***Ask how to receive up to $8,500 in Closing Costs w/ Preferred Lender & Closing Attorney!***
- Type:
- Single Family
- Sq.Ft.:
- 1,927
- Status:
- Active
- Beds:
- 4
- Lot size:
- 0.15 Acres
- Year built:
- 2024
- Baths:
- 3.00
- MLS#:
- 186466
ADDITIONAL INFORMATION
Resort Style Living-WOW! Coming Soon! This 4 bedroom 2.5 bath home is 2 story living at its finest. The main level features a LARGE kitchen with ample cabinetry, counter space, pantry, center island, & stainless-steel appliances! The kitchen is OPEN to the generous living area with family room & dining area- perfect for entertaining! The second level is home to the large primary suite complete with double vanity, spacious walk-in shower, & HUGE walk-in closet! 3 secondary upstairs bedrooms with large closets are generously sized & serviced by a hall bath with double vanity! Smart Home Technology & 2'' Faux Wood Blinds Included! The photos are NOT of subject property. Ask how to receive up to $8,500 in Closing Costs w/ Preferred Lender & Closing Attorney!
- Type:
- Single Family
- Sq.Ft.:
- 1,927
- Status:
- Active
- Beds:
- 4
- Lot size:
- 0.14 Acres
- Year built:
- 2024
- Baths:
- 3.00
- MLS#:
- 186464
ADDITIONAL INFORMATION
Resort Style Living-WOW! Coming Soon! This 4 bedroom 2.5 bath home is 2 story living at its finest. The main level features a LARGE kitchen with ample cabinetry, counter space, pantry, center island, & stainless-steel appliances! The kitchen is OPEN to the generous living area with family room & dining area- perfect for entertaining! The second level is home to the large primary suite complete with double vanity, spacious walk-in shower, & HUGE walk-in closet! 3 secondary upstairs bedrooms with large closets are generously sized & serviced by a hall bath with double vanity! Smart Home Technology & 2'' Faux Wood Blinds Included! The photos are NOT of subject property. . Ask how to receive up to $8,500 in Closing Costs w/ Preferred Lender & Closing Attorney!
- Type:
- Single Family
- Sq.Ft.:
- 2,203
- Status:
- Active
- Beds:
- 4
- Lot size:
- 0.12 Acres
- Year built:
- 2024
- Baths:
- 3.00
- MLS#:
- 186463
ADDITIONAL INFORMATION
The photos are NOT of subject property. The Retreat at East Argent - Resort Style Living-WOW! The Manning - PERFECT Floorplan! Open Floorplan includes Spacious Kitchen w/ Large Central Granite Island & Stainless-Steel Appliances! Kitchen is Open to Dining Area & Generous Family Room. Primary Suite on Main Level enjoys LOVELY Double Vanity Bath w/ Large Walk-In Shower & HUGE Walk-In Closet! Laundry Room conveniently located off Garage Entry. INCREDIBLE Upstairs Loft is the PERFECT Retreat! 3 GENEROUS Secondary Bedrooms surround the Upstairs Loft & are serviced by Double Vanity Hall Bath! Enjoy the benefits of a natural gas community! ***Ask how to receive up to $8,500 in Closing Costs w/ Preferred Lender & Closing Attorney! ***
- Type:
- Single Family
- Sq.Ft.:
- 2,340
- Status:
- Active
- Beds:
- 4
- Lot size:
- 0.15 Acres
- Year built:
- 2024
- Baths:
- 3.00
- MLS#:
- 186459
ADDITIONAL INFORMATION
Enjoy Resort Style Living! Coming Soon! This spacious Galen plan features 4 bedrooms, 2 ½ baths. First floor open concept living area is perfect for entertaining while a flex room creates privacy for office space. The kitchen boasts a large granite island, oversized walk-in pantry, SS appliances. Escape for the evening to the luxurious primary suite with generous walk-in closet. Wake in the morning to a sun-soaked bath with dual vanities and ample storage. Upstairs laundry room, three guest bedrooms and bath complete the second floor. Smart home technology, 2'' Faux Wood Blinds included in this Natural Gas Community. Builder's Warranty provided. The photos are NOT of subject property. Ask how to receive up to $8,500 in Closing Costs w/ Preferred Lender & Closing Attorney!
- Type:
- Single Family
- Sq.Ft.:
- 2,340
- Status:
- Active
- Beds:
- 4
- Lot size:
- 0.14 Acres
- Year built:
- 2024
- Baths:
- 3.00
- MLS#:
- 186458
ADDITIONAL INFORMATION
Enjoy Resort Style Living! Coming Soon! This spacious Galen plan features 4 bedrooms, 2 ½ baths. First floor open concept living area is perfect for entertaining while a flex room creates privacy for office space. The kitchen boasts a large granite island, oversized walk-in pantry, SS appliances. Escape for the evening to the luxurious primary suite with generous walk-in closet. Wake in the morning to a sun-soaked bath with dual vanities and ample storage. Upstairs laundry room, three guest bedrooms and bath complete the second floor. Smart home technology, 2'' Faux Wood Blinds included in this Natural Gas Community. Builder's Warranty provided. The photos are NOT of subject property. Ask how to receive up to $8,500 in Closing Costs w/ Preferred Lender & Closing Attorney!
- Type:
- Single Family
- Sq.Ft.:
- 1,618
- Status:
- Active
- Beds:
- 3
- Year built:
- 2023
- Baths:
- 2.00
- MLS#:
- 446497
- Subdivision:
- THE RETREAT AT EAST ARGENT
ADDITIONAL INFORMATION
Why wait for new construction when you can move right into the ARIA plan at THE RETREAT AT EAST ARGENT? One Story Living w/ Open Floorplan w/large Kitchen with island. All appliances, including washer & dryer are included. HUGE Family Room & Generously Sized Dining Room & Screened Porch. Primary’s Suite Privately Located w/ GENEROUS Walk-In Closet & Bath complete w/ Double Vanity, 5' Walk-In Shower, & Private Water Closet. Upgrades include all window treatments, irrigation system, extended driveway w/ pavers, extended patio & upgraded paint throughout. Lagoon view. Seller willing to contribute towards buyer closing costs w/acceptable offer!
$404,990
138 Hiatus Court Ridgeland, SC 29936
- Type:
- Single Family
- Sq.Ft.:
- 1,774
- Status:
- Active
- Beds:
- 4
- Lot size:
- 0.15 Acres
- Baths:
- 2.00
- MLS#:
- 186482
ADDITIONAL INFORMATION
The Retreat at East Argent, Resort Style Living, Natural Gas Community! 4 Bedroom Ranch w/ Perfect Open Floorplan! The Cali plan is one level living at its finest! Large Kitchen w/ Granite Countertops, Stainless Steel Appliances, Center Island, & Walk-In Pantry is OPEN to SPACIOUS Dining Area & Family Room! Perfect for Entertaining! The Privately Located Owner's Suite enjoys LARGE Walk-In Closet & Double Vanity complete w/ Walk-In Shower! Three Guest Bedrooms are at the front of the home & are conveniently located adjacent to separate Laundry Room & Hall Bath! Smart Home Technology & 2'' Faux Wood Blinds Included! The photos are NOT of subject property. The photos are NOT of subject property. ***Ask how to receive up to $8,500 in Closing Costs w/ Preferred Lender & Closing Attorney!***
- Type:
- Single Family
- Sq.Ft.:
- 1,774
- Status:
- Active
- Beds:
- 4
- Lot size:
- 0.15 Acres
- Baths:
- 2.00
- MLS#:
- 186478
ADDITIONAL INFORMATION
The Retreat at East Argent, Resort Style Living, Natural Gas Community! 4 Bedroom Ranch w/ Perfect Open Floorplan! The Cali plan is one level living at its finest! Large Kitchen w/ Granite Countertops, Stainless Steel Appliances, Center Island, & Walk-In Pantry is OPEN to SPACIOUS Dining Area & Family Room! Perfect for Entertaining! The Privately Located Owner's Suite enjoys LARGE Walk-In Closet & Double Vanity complete w/ Walk-In Shower! Three Guest Bedrooms are at the front of the home & are conveniently located adjacent to separate Laundry Room & Hall Bath! Smart Home Technology & 2'' Faux Wood Blinds Included! The photos are NOT of subject property. ***Ask how to receive up to $8,500 in Closing Costs w/ Preferred Lender & Closing Attorney!***
- Type:
- Single Family
- Sq.Ft.:
- 1,774
- Status:
- Active
- Beds:
- 4
- Lot size:
- 0.15 Acres
- Baths:
- 2.00
- MLS#:
- 186477
ADDITIONAL INFORMATION
The Retreat at East Argent, Resort Style Living, Natural Gas Community! Coming Soon! 4 Bedroom Ranch w/ Perfect Open Floorplan! The Cali plan is one level living at its finest! Large Kitchen w/ Granite Countertops, Stainless Steel Appliances, Center Island, & Walk-In Pantry is OPEN to SPACIOUS Dining Area & Family Room! Perfect for Entertaining! The Privately Located Owner's Suite enjoys LARGE Walk-In Closet & Double Vanity complete w/ Walk-In Shower! Three Guest Bedrooms are at the front of the home & are conveniently located adjacent to separate Laundry Room & Hall Bath! Smart Home Technology & 2'' Faux Wood Blinds Included! The photos are NOT of subject property.*** Ask how to receive up to $8,500 in Closing Costs w/ Preferred Lender & Closing Attorney!***
- Type:
- Single Family
- Sq.Ft.:
- 1,774
- Status:
- Active
- Beds:
- 4
- Lot size:
- 0.14 Acres
- Baths:
- 2.00
- MLS#:
- 186475
ADDITIONAL INFORMATION
The Retreat at East Argent, Resort Style Living, Natural Gas Community! 4 Bedroom Ranch w/ Perfect Open Floorplan! The Cali plan is one level living at its finest! Large Kitchen w/ Granite Countertops, Stainless Steel Appliances, Center Island, & Walk-In Pantry is OPEN to SPACIOUS Dining Area & Family Room! Perfect for Entertaining! The Privately Located Owner's Suite enjoys LARGE Walk-In Closet & Double Vanity complete w/ Walk-In Shower! Three Guest Bedrooms are at the front of the home & are conveniently located adjacent to separate Laundry Room & Hall Bath! Smart Home Technology & 2'' Faux Wood Blinds Included! The photos are NOT of subject property. The photos are NOT of subject property. ***Ask how to receive up to $8,500 in Closing Costs w/ Preferred Lender & Closing Attorney!***

Information being provided is for consumers' personal, non-commercial use and may not be used for any purpose other than to identify prospective properties consumers may be interested in purchasing. Copyright 2024 Charleston Trident Multiple Listing Service, Inc. All rights reserved.

Listing information is provided by Lowcountry Regional MLS. This information is deemed reliable but is not guaranteed. Copyright 2024 Lowcountry Regional MLS. All rights reserved.
Andrea Conner, License 102111, Xome Inc., License 19633, [email protected], 844-400-9663, 750 State Highway 121 Bypass, Suite 100, Lewisville, TX 75067

We do not attempt to independently verify the currency, completeness, accuracy or authenticity of the data contained herein. All area measurements and calculations are approximate and should be independently verified. Data may be subject to transcription and transmission errors. Accordingly, the data is provided on an “as is” “as available” basis only and may not reflect all real estate activity in the market”. © 2024 REsides, Inc. All rights reserved. Certain information contained herein is derived from information, which is the licensed property of, and copyrighted by, REsides, Inc.
Ridgeland Real Estate
The median home value in Ridgeland, SC is $399,990. This is higher than the county median home value of $325,100. The national median home value is $338,100. The average price of homes sold in Ridgeland, SC is $399,990. Approximately 47.95% of Ridgeland homes are owned, compared to 42.18% rented, while 9.87% are vacant. Ridgeland real estate listings include condos, townhomes, and single family homes for sale. Commercial properties are also available. If you see a property you’re interested in, contact a Ridgeland real estate agent to arrange a tour today!
Ridgeland, South Carolina has a population of 3,664. Ridgeland is more family-centric than the surrounding county with 25.88% of the households containing married families with children. The county average for households married with children is 18.95%.
The median household income in Ridgeland, South Carolina is $44,257. The median household income for the surrounding county is $47,811 compared to the national median of $69,021. The median age of people living in Ridgeland is 32.5 years.
Ridgeland Weather
The average high temperature in July is 91.5 degrees, with an average low temperature in January of 36.7 degrees. The average rainfall is approximately 48.8 inches per year, with 0.2 inches of snow per year.
