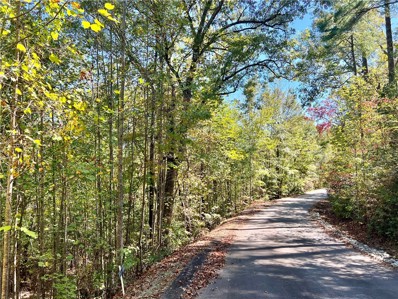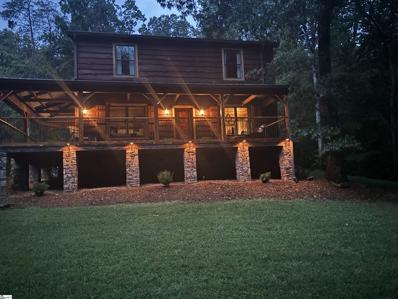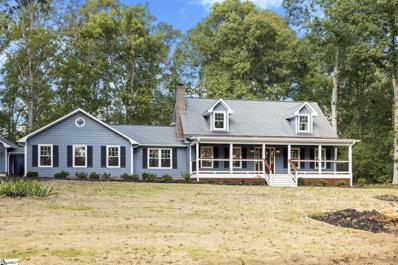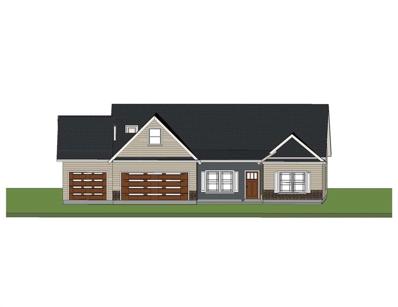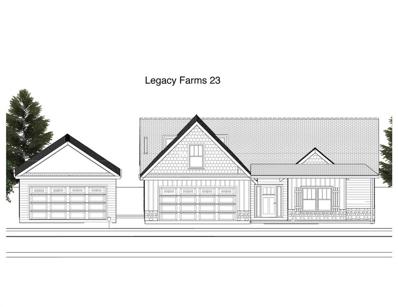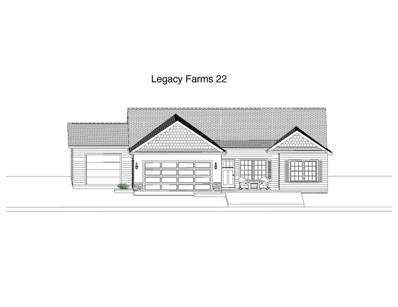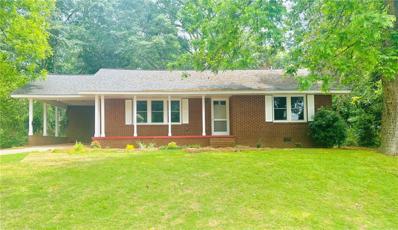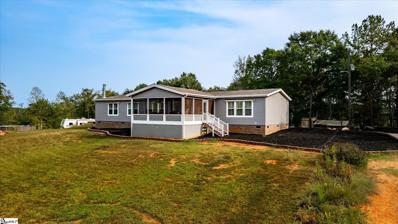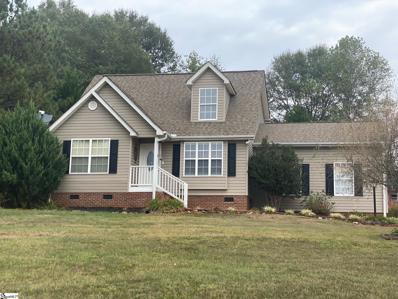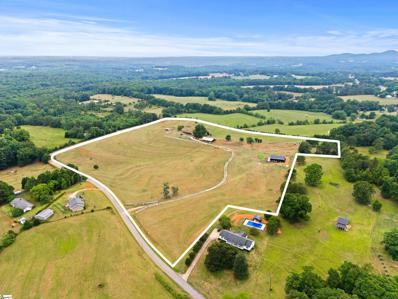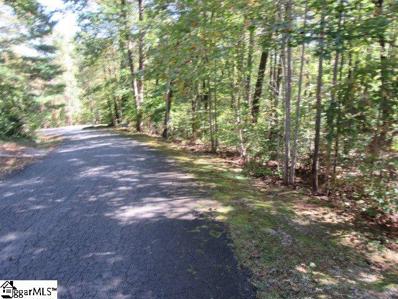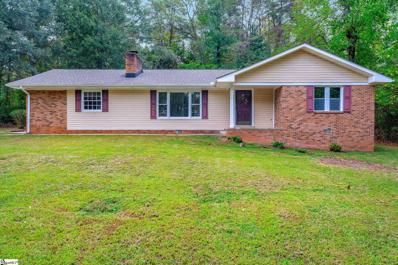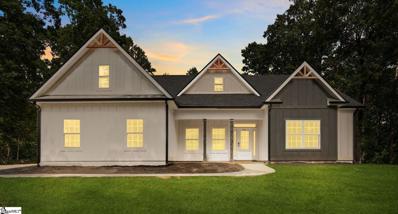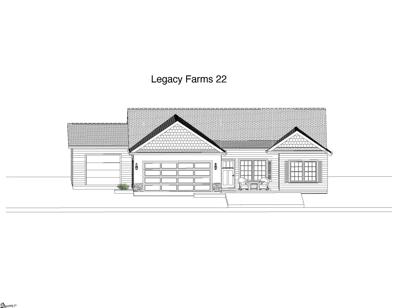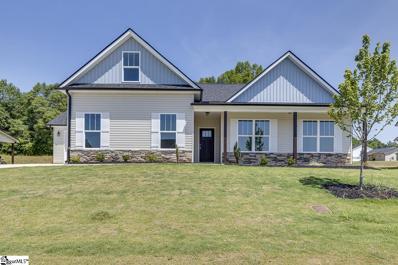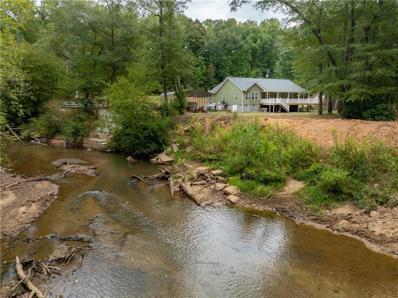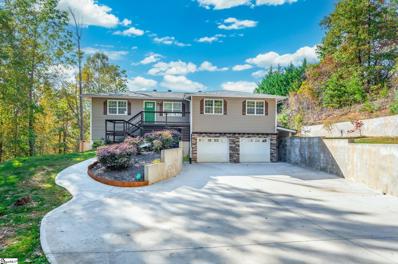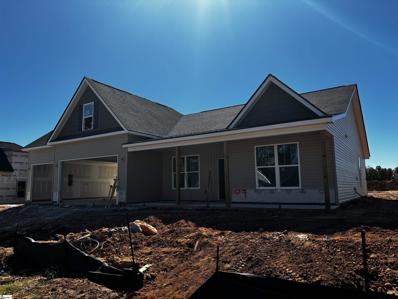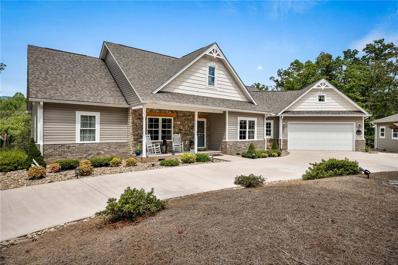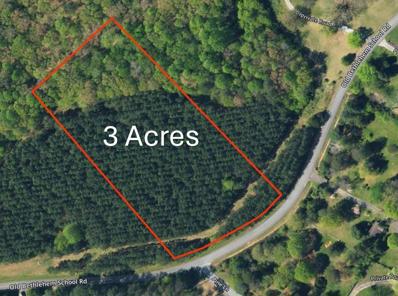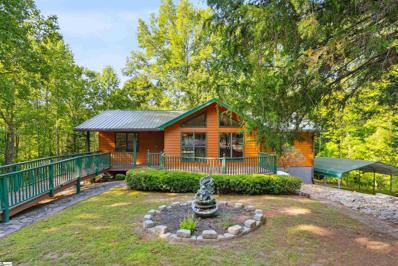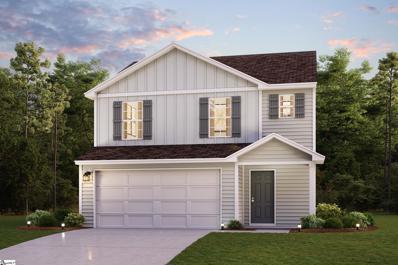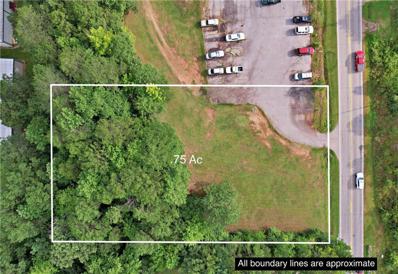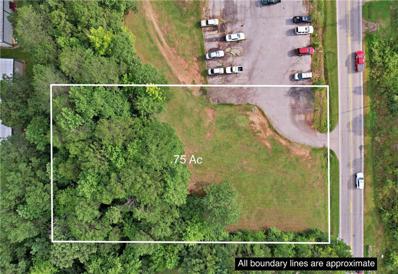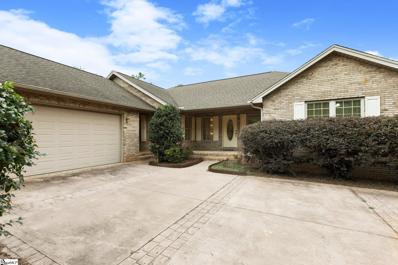Pickens SC Homes for Rent
- Type:
- Land
- Sq.Ft.:
- n/a
- Status:
- Active
- Beds:
- n/a
- Lot size:
- 1.36 Acres
- Baths:
- MLS#:
- 20280214
- Subdivision:
- Rock At Jocassee
ADDITIONAL INFORMATION
Come build your walk-out basement dream house in the GOLF COURSE community of The Rock @ Jocassee! 1.36 wooded acres. Adjacent lot is also for sale, which would give you a total of 2.69 acres if you purchased both. Sliding Rock Water System is a community well w/ unlimited usage for 33/month. Golf membership is separate from HOA fees.
- Type:
- Other
- Sq.Ft.:
- n/a
- Status:
- Active
- Beds:
- 4
- Lot size:
- 1.39 Acres
- Year built:
- 2009
- Baths:
- 3.00
- MLS#:
- 1539236
ADDITIONAL INFORMATION
Welcome to 266 Holly Springs School Road! This beautifully crafted 4 bedroom, 3 full bathroom home has the perfect blend of rustic charm and modern convenience. The home features stunning wide plank oak floors and wood ceilings with a mix of poplar, cherry and sweet gum, adding natural warmth and character to every room. With new carpet, a cozy woodstove, and a large front porch ideal for relaxing with a view, this home offers the perfect retreat. The spacious master suite includes dual closets, beautiful full bathroom, and its own private deck, perfect for morning coffee or evening stargazing. Plenty of storage with a 2 car garage and a separate storage building with power-perfect for boat storage. Situated in a peaceful setting, no HOA, and minutes from Table Rock State Park, Lake Keowee and Lake Jocassee this home allows easy access to nature and recreation. Whether you are seeking a tranquil getaway or year round home this property captures the essence of cozy, countryside living.
$675,000
124 Oaks Pickens, SC 29671
- Type:
- Other
- Sq.Ft.:
- n/a
- Status:
- Active
- Beds:
- 4
- Lot size:
- 0.94 Acres
- Baths:
- 4.00
- MLS#:
- 1539153
- Subdivision:
- Griffin Oaks
ADDITIONAL INFORMATION
LUXURY REMODELED home in PRIME LOCATION! This is a rare opportunity to purchase in desirable Griffin Oaks, a well established neighborhood with 21 homesites on 1-2+ acres all offering privacy with mature landscaping. This 4 bedroom, 3.5 bathroom cement siding home sits on just under 1 acre with luxury updates throughout. When you arrive, you will be amazed by the stunning curb appeal. In 2024, the front yard was fully sodded and landscaped with the addition of a DREAM 40’x8’ covered front porch featuring a metal roof, aluminum spindles, stained wood plank decking, wood accent handrails, stained wood tongue and groove ceiling with LED recessed lighting, and ceiling fans. The long driveway offers ample parking with a turnaround pad and oversized 2 car garage with EV charging station and arched accent carriage style garage doors. From the garage is a breezeway to a tiled side entryway / laundry room with new cabinetry and a door to the backyard. This floor plan is a DREAM offering every space a family could desire. The main level features 2 owner suites positioned on opposite sides of the home - both with walk-in closets and fully remodeled bathrooms complete with tiled showers, white shaker cabinets, quartz countertops, tiled floors, and new hardware. From the mud room and one bedroom is a large great room with new high quality carpet & padding and a brick wood burning fireplace with wiring for a TV above and built-in shelving on both sides. From the great room, you step-up to the dining room with newly refinished hardwood floors carried throughout the remaining lower level. The spacious dining room offers ample space for any size table, built-in wood cabinetry to the ceiling with upper glass doors, and glass French doors leading to the 19’x26’ grilling deck, which provides perfect flow for entertaining. From the dining room is a completely remodeled kitchen open to the living area with a gas fireplace. The kitchen features quality 2 toned wood cabinetry to the ceiling with beautiful moldings, custom vent hood, high-end Café appliances, including a built-in microwave in the island, subway tile backsplash, and a ceramic apron farmhouse sink with picturesque window view of the private backyard. By the living area is a hallway with a guest bathroom and a wooden staircase leading to the upstairs hallway with a closet and fully remodeled bathroom with tiled tub/shower, double sinks, quartz countertops, and new hardware. The upstairs has 2 spacious bedrooms each with large walk-in closets. This home offers an upgraded electrical panel, all units serviced and inspected, and all new interior doors and hardware, lighting, and vinyl windows. BUY WITH CONFIDENCE!!! In October, this home was professionally inspected with the report and repairs completed on file and ready to share. LOCATION!!! Just 7 minutes to downtown Pickens, 8 minutes to downtown Easley & The Silos, next to the Pickens Golf Club (new restaurant, bar, fitness center & pool), 23 minutes to Clemson University, and 30 minutes to Downtown Greenville.
$489,900
108 Walters Way Pickens, SC 29671
- Type:
- Single Family
- Sq.Ft.:
- n/a
- Status:
- Active
- Beds:
- 4
- Lot size:
- 0.5 Acres
- Year built:
- 2024
- Baths:
- 3.00
- MLS#:
- 20280074
- Subdivision:
- Legacy Farms
ADDITIONAL INFORMATION
COME CHECK OUT THIS OUTSTANDING NEW HOME FEATURING A 2 CAR ATTACHED GARAGE WITH A 3RD BAY. You owe it to yourself to come discover Legacy Farms in Pickens. Great location just minutes Pickens, Easley, and the Doodle Trail System. It is less than 30 minutes to Downtown Greenville. Built by local builder Distinguished Design, this Brand New Lakewood plan features an open floor plan on the main level with quartz countertops and stainless steel appliances in the kitchen. The back covered patio is huge......10'x25'. Main level also features a home office. The large Primary Suite features a full bathroom with a walk-in shower and separate tub. Upstairs features a finished room over the garage and a 4th bedroom with bathroom. Don't miss your opportunity to see this home!
$484,900
106 Walters Way Pickens, SC 29671
- Type:
- Single Family
- Sq.Ft.:
- n/a
- Status:
- Active
- Beds:
- 3
- Lot size:
- 0.5 Acres
- Year built:
- 2024
- Baths:
- 2.00
- MLS#:
- 20280058
- Subdivision:
- Legacy Farms
ADDITIONAL INFORMATION
COME CHECK OUT THIS OUTSTANDING NEW HOME FEATURING A 2 CAR ATTACHED GARAGE AND A 24'x30'DETACHED GARAGE. You owe it to yourself to come discover Legacy Farms in Pickens. Great location just minutes Pickens, Easley, and the Doodle Trail System. It is less than 30 minutes to Downtown Greenville. Built by local builder Distinguished Design, this Brand New Ryleigh plan features an open floor plan on the main level with quartz countertops and stainless steel appliances in the kitchen. The back covered patio is huge......10'x48'. The large Primary Suite features a full bathroom with a walk-in shower and separate tub. Don't miss your opportunity to see this home!
$369,900
104 Walters Way Pickens, SC 29671
- Type:
- Single Family
- Sq.Ft.:
- n/a
- Status:
- Active
- Beds:
- 3
- Lot size:
- 0.51 Acres
- Year built:
- 2024
- Baths:
- 2.00
- MLS#:
- 20280054
- Subdivision:
- Legacy Farms
ADDITIONAL INFORMATION
COME CHECK OUT THIS OUTSTANDING NEW HOME FEATURING A 3 CAR GARAGE!!! You owe it to yourself to come discover Legacy Farms in Pickens. Great location just minutes Pickens, Easley, and the Doodle Trail System. It is less than 30 minutes to Downtown Greenville. Built by local builder Distinguished Design, this Brand New Concord plan features an open floor plan on the main level with granite countertops and stainless steel appliances in the kitchen. The back covered patio off the kitchen is great for entertaining or relaxing! The large Primary Suite features a full bathroom with a walk-in shower and separate tub.
$305,000
411 Garvin Street Pickens, SC 29671
- Type:
- Single Family
- Sq.Ft.:
- 1,532
- Status:
- Active
- Beds:
- 3
- Lot size:
- 0.3 Acres
- Year built:
- 1961
- Baths:
- 2.00
- MLS#:
- 20280026
ADDITIONAL INFORMATION
All offers will be considered. Welcome to the Heart of Historic Downtown Pickens. Come enjoy the mild weather of the south by walking just 2 blocks to downtown shoppes and local events. This home features 3 bedrooms, 2 bathrooms, and has been Professionally remodeled from top to bottom. As you step inside you will be greeted with natural light and an open floor plan perfect for entertaining guest or relaxing with family. The kitchen features sleek, modern appliances, granite countertops and ample cabinet space, making meal preparation a breeze. The main bedroom offers a peaceful retreat with its ensuite bathroom, complete with luxurious fixtures and finishes. Two additional bedrooms provide plenty of space for guests, children, or a home office. Take a virtual tour of this beautiful home to experience its charm and character firsthand (link below) or call to schedule an in-person showing today.
$549,000
651 Shady Grove Pickens, SC 29671
- Type:
- Other
- Sq.Ft.:
- n/a
- Status:
- Active
- Beds:
- 4
- Lot size:
- 7.33 Acres
- Year built:
- 2020
- Baths:
- 2.00
- MLS#:
- 1537350
ADDITIONAL INFORMATION
This meticulously maintained 4-bedroom/2-full bath double wide mobile home with a permanent foundation sits on a 7.33-acre lot with mountain views, wooded area, and pasture. Vinyl siding and wood exterior, detached 3-car/workshop, screened covered large porch, deck, and above-ground pool and plenty of room for RV parking. The interior is beautiful with a wood burning fireplace and many more features. Primary bedroom consists of a full bath with double sink, tub garden, separate shower and walk-in closet. There is also a walk-in laundry room with sink. All this and much more! A dream home with gorgeous surroundings, and plenty of acreage to enjoy for a lifetime. Leased security alarm system to remain. Schedule your private showing today!
- Type:
- Other
- Sq.Ft.:
- n/a
- Status:
- Active
- Beds:
- 3
- Lot size:
- 0.57 Acres
- Year built:
- 2004
- Baths:
- 3.00
- MLS#:
- 1538608
- Subdivision:
- Shady Grove
ADDITIONAL INFORMATION
Shady Grove. Traditional one and a half story - approx. .57 acre corner lot. 3 bedrooms and 2 1/2 baths. Open floor plan. Fenced backyard with an above ground pool with large deck area. Main level of house consist of a bedroom with a full bath and walk in closet, living room, dining area and kitchen, walk in laundry and 1/2 bath. The second level consist of 2 bedrooms with a shared full bath and a walk in closet for each bedroom. Back foyer area from the garage with built in shelving. Additional room with a private entrance above the garage.
$1,350,000
1808 Belle Shoals Pickens, SC 29671
- Type:
- Other
- Sq.Ft.:
- n/a
- Status:
- Active
- Beds:
- 4
- Lot size:
- 29.36 Acres
- Baths:
- 3.00
- MLS#:
- 1534806
ADDITIONAL INFORMATION
This property is ideal for a family, investor, or entrepreneur! It features a beautiful 4-bedroom, 3-bath brick ranch with a 2-car garage, a full walkout basement with a garage door, and a workshop area. The large 52'x60' barn, built in 2019, is equipped with horse stalls, a tack room, hay storage, and a 50-amp RV plug. Additionally, the property boasts a newly built 3,456-square-foot event venue complete with a full kitchen featuring stainless steel appliances, two bathrooms, a sitting room, a suite, stained concrete floors, four Daikin mini-split units, and a large deck, all ready for hosting events. The pasture is outfitted with newer fencing and yard hydrants for livestock. Located in a serene country setting, the property is conveniently just 15 minutes from Easley, 20 minutes from Clemson, and 35 minutes from downtown Greenville. This is truly a must-see, turnkey opportunity for anyone looking to own a larger tract of land!
- Type:
- Land
- Sq.Ft.:
- n/a
- Status:
- Active
- Beds:
- n/a
- Lot size:
- 0.32 Acres
- Baths:
- MLS#:
- 1537933
- Subdivision:
- Fairway Woods
ADDITIONAL INFORMATION
Premier lot, centrally located in The Rock at Jocassee golf course at a very good price. This one has a super location, easy walking distance to the Rock Club house and golf cart rental, The land lays very well and will be economical to build on. It will have nice views of the fairway with the clearing of a few trees. Most of the premier lots have already been built on, but every now and then one will pop up that has never been developed. This is a perfect lot to build on and enjoy the Golf course lifestyle, or even as an investment.
$269,900
210 Thomas Pickens, SC 29671
- Type:
- Other
- Sq.Ft.:
- n/a
- Status:
- Active
- Beds:
- 3
- Lot size:
- 1.01 Acres
- Year built:
- 1980
- Baths:
- 2.00
- MLS#:
- 1537964
- Subdivision:
- Other
ADDITIONAL INFORMATION
Find your ideal balance of space, comfort, and convenience with this one-level brick ranch sitting on a spacious 1-acre lot, less than a mile from downtown Pickens. This home has been thoughtfully updated with new LVP flooring, remodeled bathrooms, and fresh paint throughout. A large great room and living room provide versatile spaces for relaxation or entertaining. Enjoy the country feel while still being close to the mountains, Lake Keowee, and just over 30 minutes to Downtown Greenville.
$700,000
509 Scharlin Pickens, SC 29671
- Type:
- Other
- Sq.Ft.:
- n/a
- Status:
- Active
- Beds:
- 4
- Lot size:
- 0.86 Acres
- Year built:
- 2024
- Baths:
- 3.00
- MLS#:
- 1537734
- Subdivision:
- Keowee Mountain Lake Estates
ADDITIONAL INFORMATION
Blending mountain and lake life seamlessly, welcome to Keowee Mountain Estates. The rustic yet sophisticated charm of this beautiful gated community embraces you from the moment you enter the gates. The natural beauty of this area is truly breathtaking. This new construction home is the perfect place to create memories, to relax and unwind. With 4 bedrooms and 3 bathrooms including a private guest suite on the second story, there is no shortage of space. The primary suite, two additional bedrooms and full bath are all on the main floor. From the open floorplan to the bar with wine chiller and the covered patio, this home is perfect for entertaining. The kitchen has endless counter space - perfect for a party spread or enjoying a quick bite. The neighborhood includes a clubhouse with meeting spaces, cozy library, fitness center, kitchen for entertaining, and a beautiful observation deck overlooking mountains in the distance. There is also a community creekside picnic area with walking trails. Have recreational toys? Not a problem! The double car and additional single car garages have all the space you could need. RV and boat parking is also available in the community. Lake access is just around the corner at Crowe Creek Landing and is beautifully maintained. This stunning home is scheduled to be completed 9/17/24 and photos will be updated shortly after.
$369,900
104 Walters Pickens, SC 29671
Open House:
Thursday, 11/14 12:00-3:00PM
- Type:
- Other
- Sq.Ft.:
- n/a
- Status:
- Active
- Beds:
- 3
- Lot size:
- 0.51 Acres
- Year built:
- 2024
- Baths:
- 2.00
- MLS#:
- 1537185
- Subdivision:
- Legacy Farms
ADDITIONAL INFORMATION
COME CHECK OUT THIS OUTSTANDING NEW HOME FEATURING A 3 CAR GARAGE!!! You owe it to yourself to come discover Legacy Farms in Pickens. Great location just minutes Pickens, Easley, and the Doodle Trail System. It is less than 30 minutes to Downtown Greenville. Built by local builder Distinguished Design, this Brand New Concord plan features an open floor plan on the main level with granite countertops and stainless steel appliances in the kitchen. The back covered patio off the kitchen is great for entertaining or relaxing! The large Primary Suite features a full bathroom with a walk-in shower. Don't miss your opportunity to see this home!
$439,900
202 Legacy Pickens, SC 29671
Open House:
Thursday, 11/14 12:00-3:00PM
- Type:
- Other
- Sq.Ft.:
- n/a
- Status:
- Active
- Beds:
- 3
- Lot size:
- 0.5 Acres
- Year built:
- 2024
- Baths:
- 3.00
- MLS#:
- 1536122
- Subdivision:
- Legacy Farms
ADDITIONAL INFORMATION
GRAND OPENING- LEGACY FARMS IN PICKENS COME CHECK OUT THIS OUTSTANDING NEW HOME FEATURING A 3 CAR GARAGE!!! You owe it to yourself to come discover Legacy Farms in Pickens. Great location just minutes Pickens, Easley, and the Doodle Trail System. It is less than 30 minted to Downtown Greenville. Built by local builder Distinguished Design, this Brand New Dawson plan features an open floor plan on the main level with granite countertops and stainless steel appliances in the kitchen. The back covered patio off the kitchen is great for entertaining or relaxing! The main level also features an office. The large Master Suite features a full bathroom with a walk-in shower and separate tub. Upstairs enjoy the spare room and a full bathroom, perfect for a guest suite, home office or whatever you desire! Don't miss your opportunity to see this home! Use 1039 Old Bethlehem School Road Pickens to GPS
- Type:
- Single Family
- Sq.Ft.:
- 1,917
- Status:
- Active
- Beds:
- 3
- Lot size:
- 2.41 Acres
- Year built:
- 2015
- Baths:
- 2.00
- MLS#:
- 20279031
ADDITIONAL INFORMATION
Back on the market at no fault of the seller. Welcome to your dream home! This beautiful 3-bedroom, 2-bathroom residence is nestled on over 2 acres of serene, picturesque land, bordering the tranquil 12 Mile Creek. Enjoy the perfect blend of comfort, style, and nature in this one-of-a-kind property. Step into a spacious living room, where a cozy fireplace invites you to relax on cool evenings. The kitchen is a chef's delight, featuring sleek granite countertops, a double oven for all your culinary needs, and plenty of cabinet space. The master suite is a true retreat, offering a large walk-in closet with ample storage space and a connected master bathroom that provides a spa-like experience. Imagine unwinding here after a long day, with all the comforts you deserve. One of the additional bedrooms would make an excellent home office, providing a peaceful workspace with stunning views of the property and 12 Mile Creek. Whether you work from home or simply desire a quiet spot for reading and reflection, this space is sure to inspire productivity and relaxation. Outside, the expansive 2+ acres offer endless possibilities. Whether you envision gardening, outdoor activities, or simply enjoying the peaceful surroundings, this property has it all. The large porch is the perfect spot to sip your morning coffee or relax in the evening while soaking in the stunning views of 12 Mile Creek. It’s your personal oasis for connecting with nature and less than 10 miles from beautiful Lake Keowee. Don’t miss the chance to make this rare, creekside gem your forever home. Schedule your tour today!
$434,900
409 Pleasant View Pickens, SC 29671
- Type:
- Other
- Sq.Ft.:
- n/a
- Status:
- Active
- Beds:
- 4
- Lot size:
- 1.6 Acres
- Baths:
- 3.00
- MLS#:
- 1537131
ADDITIONAL INFORMATION
The view, the VIEW! Come for the peace and quiet, stay for the mountainous view! With a West facing evening sun, observe the private landscape from the elevated rear deck while listening to the sounds of nature. This 4 bedroom, 3 bath home rests on over one and a half acres, and provides a spacious and private setting, thanks to its large driveway that sets it far back from the road. The lower level provides the flexibility to be used as an in-law suite if needed, offering extra convenience for extended family or guests. Despite its private location, the home is conveniently close to amenities, with most being within a short 10 minute drive. Just 5-minutes away from the up and coming town of Pickens, a short 30-minute drive to both, the bustling City of Greenville and to Clemson University! Easley's restaurants and shopping venues are just 15-20 minutes away. Membership to the Rock Golf Club & Resort is within grasp with a 15-minute drive! Kayaking on the waters at Table Rock State Park is a summer tradition! This haven has no through traffic. Acreage extends beyond the back fence. All appliances convey with the sale including W/D.
$489,900
108 Walters Pickens, SC 29671
Open House:
Thursday, 11/14 12:00-3:00PM
- Type:
- Other
- Sq.Ft.:
- n/a
- Status:
- Active
- Beds:
- 4
- Lot size:
- 0.5 Acres
- Year built:
- 2024
- Baths:
- 3.00
- MLS#:
- 1537187
- Subdivision:
- Legacy Farms
ADDITIONAL INFORMATION
COME CHECK OUT THIS OUTSTANDING NEW HOME FEATURING A 2 CAR ATTACHED GARAGE WITH A 3RD BAY. You owe it to yourself to come discover Legacy Farms in Pickens. Great location just minutes Pickens, Easley, and the Doodle Trail System. It is less than 30 minutes to Downtown Greenville. Built by local builder Distinguished Design, this Brand New Lakewood plan features an open floor plan on the main level with quartz countertops and stainless steel appliances in the kitchen. The back covered patio is huge......10'x25'. Main level also features a home office. The large Primary Suite features a full bathroom with a walk-in shower and separate tub. Upstairs features a finished room over the garage and a 4th bedroom with bathroom. Don't miss your opportunity to see this home!
- Type:
- Single Family
- Sq.Ft.:
- 2,460
- Status:
- Active
- Beds:
- 3
- Lot size:
- 3.07 Acres
- Year built:
- 2019
- Baths:
- 3.00
- MLS#:
- 20279145
- Subdivision:
- Cherokee Hills
ADDITIONAL INFORMATION
Remarkable opportunity near Table Rock! This beautiful home not only has stellar views, it also features 2 garages, a fireside entertaining area and a guest cottage perfect for friends, family or tenants. Step inside this 3 bed, 2.5 bath, 2019 built home and your eye is immediately drawn to the views off the living area. With no neighbors directly behind you, you'll get an uninterrupted view for every season, including seasonal views of Table Rock itself. The open living/kitchen area is perfect for entertaining. Granite countertops, barstool area and casual dining space make this the heart of the home. A formal dining space off the entry way is perfect for any occasion. Just off the kitchen, don't miss the enormous walk-in pantry! Continuing down this hallway is the primary bedroom with more spectacular forest views from the sleeping area. The suite also contains a large walk-in closet plus attached bath with double vanities, glass shower and separate tub. This wing of the home also hosts the laundry, multiple closets, a private half bath plus access to the first of two double car garages. Back to the living room, you'll find the office space, featuring glass doors for privacy. This would also make a lovely library, play room or even guest suite. Two additional bedrooms are off this wing, along with a full bath. Just off the kitchen is the back deck, featuring Trex decking and loads of seating. As you head down toward the swing, peek into the crawlspace which is encapsulated and features a dehumidifier, well pump, filtration system and radon mitigation system. Off the front porch - with new stone facade - you'll find the second detached garage which makes a great workshop space. Just beside that, a separate pad has been poured for RV parking. Located behind the garages, the outdoor firepit entertaining area is second to none. The views from this spot during autumn will be stunning! The 2023 built detached guest cottage has been used as an income producing mid-term rental but would make a great option for elderly family members, overflow guest housing or a craft cottage. It contains power, water, heating and cooling system, tankless water heater, as well as its own driveway and mailing address. 175 Cherokee Hills Drive has been so well cared for and is ready to show! Don't miss the virtual walk through - inquire for more details. Schedule your private tour today!
- Type:
- Land
- Sq.Ft.:
- n/a
- Status:
- Active
- Beds:
- n/a
- Lot size:
- 3 Acres
- Baths:
- MLS#:
- 20279072
ADDITIONAL INFORMATION
Picturesque three-acre home site, nestled among mature hardwoods and pines. Offering a serene and private setting but just a short three-mile drive to downtown Pickens and less than 10 minutes to downtown Easley. Build your dream home on this beautiful, spacious lot. The abundance of trees provides plenty of shade and privacy, making it the perfect spot for a peaceful home setting. Whether you are a nature lover or seeking space to grow, this property has everything you need. Property is restricted to single-family homes of 1500 sq. ft. or larger, with no mobile homes or modular homes allowed. The covenants document is on file. Survey and percolation test completed in Nov. 2023. Septic permit is on file with Pickens Country. Public water, cable TV and Internet available. Approximately 260 feet of road frontage.
$565,000
106 Waucondo Pickens, SC 29671
- Type:
- Other
- Sq.Ft.:
- n/a
- Status:
- Active
- Beds:
- 2
- Lot size:
- 16.59 Acres
- Baths:
- 2.00
- MLS#:
- 1536294
- Subdivision:
- Table Rock
ADDITIONAL INFORMATION
This gorgeous property remained miraculously untouched by Hurricane Helene. No damage or flooding sustained! Meticulously well maintained. Nestled among 16.5 pristine acres across from Table Rock State Park sits 106 Waucondo Trail - a charming, modern 2 bed / 2 bath cabin with fully roughed in (plumbing, framing, electrical) walk-out basement apartment that could easily double this cabin’s square footage. Drive through a life sized wreathe of Laurel down the private lane as you reach 106 Waucondo. Recently repainted porches, freshly graveled driveways greet you, and floor to ceiling windows overlook the porch on the front of the cabin. As you enter, hand painted & blacksmith hand-forged details await, inviting you into this magical cabin. Hardwood floors throughout and a large fireplace with stone hearth and high ceilings sit at the front of this freshly repainted home. Toward the rear sits the full sized dining area, leading to sliding glass doors, a large glass sunroom overlooking the back of the property, and a large back porch. Adjacent to the dining area is an ample sized kitchen with separate laundry off the back. On the right and left wings of the home are large bedrooms and full sized bathrooms, both with huge walk in closets! If you continue down the driveway, a large metal outbuilding with electrical makes for the perfect workshop for the blacksmith, car enthusiast or storage for all your outdoor toys. Hike down to the hidden private waterfall, and continue on to find remains of old moonshine stills - this property lacks nothing - privacy, charm, modern conveniences and located less than a mile from Table Rock State Park and 10 minutes from downtown Pickens. Make this cabin your own personal retreat, Convert it to a multigenerational home, or use it as a vacation rental. The opportunities are endless! Book your showing today. Wrought iron gate doesn’t convey.
$254,990
119 Cottage Way Pickens, SC 29671
- Type:
- Other
- Sq.Ft.:
- n/a
- Status:
- Active
- Beds:
- 3
- Lot size:
- 0.18 Acres
- Baths:
- 3.00
- MLS#:
- 1532602
ADDITIONAL INFORMATION
Prepare to be impressed by this BEAUTIFUL NEW 2-Story Home in the Cottages at Pickens Community! The desirable Auburn Plan boasts an open concept Kitchen, a Great room, and a charming dining area. The Kitchen has gorgeous cabinets, granite countertops, and Stainless-Steel Steel Appliances (including Range with Microwave and Dishwasher). The 1st floor also features a powder room. All bedrooms are upstairs in addition to a large loft. The primary suite has a private bath with dual vanity sinks. This desirable plan also comes complete with a 2-car garage.
- Type:
- General Commercial
- Sq.Ft.:
- n/a
- Status:
- Active
- Beds:
- n/a
- Lot size:
- 0.75 Acres
- Baths:
- MLS#:
- 20278746
ADDITIONAL INFORMATION
This great, multi-purpose lot is level and can be used for residential or commercial use. Nearly 140 ft of road frontage and just on the edge of Pickens. No assigned address for this property.
- Type:
- Land
- Sq.Ft.:
- n/a
- Status:
- Active
- Beds:
- n/a
- Lot size:
- 0.75 Acres
- Baths:
- MLS#:
- 20278715
ADDITIONAL INFORMATION
This great, multi-purpose lot is level and can be used for residential or commercial use. Nearly 140 ft of road frontage and just on the edge of Pickens.
- Type:
- Other
- Sq.Ft.:
- n/a
- Status:
- Active
- Beds:
- 5
- Lot size:
- 15.55 Acres
- Year built:
- 2005
- Baths:
- 3.00
- MLS#:
- 1535184
ADDITIONAL INFORMATION
Wow!!! and Wow!!! That's what you will say when you see the views from this home. This all brick home sits on top of its own private mountain, clear more trees and the view would triple. Privacy? you want privacy this home sits in the middle of 15.5 acres. Need room for your toys or have a hobby that requires space? This home has a 60X40 shop with three 13 ft tall and 11ft wide garage doors. Ladies need a she shed? This shop would make any guy jealous. Call today for a private showing.

IDX information is provided exclusively for consumers' personal, non-commercial use, and may not be used for any purpose other than to identify prospective properties consumers may be interested in purchasing. Copyright 2024 Western Upstate Multiple Listing Service. All rights reserved.

Information is provided exclusively for consumers' personal, non-commercial use and may not be used for any purpose other than to identify prospective properties consumers may be interested in purchasing. Copyright 2024 Greenville Multiple Listing Service, Inc. All rights reserved.
Pickens Real Estate
The median home value in Pickens, SC is $223,900. This is lower than the county median home value of $256,200. The national median home value is $338,100. The average price of homes sold in Pickens, SC is $223,900. Approximately 45.55% of Pickens homes are owned, compared to 36.9% rented, while 17.55% are vacant. Pickens real estate listings include condos, townhomes, and single family homes for sale. Commercial properties are also available. If you see a property you’re interested in, contact a Pickens real estate agent to arrange a tour today!
Pickens, South Carolina 29671 has a population of 3,326. Pickens 29671 is less family-centric than the surrounding county with 27.47% of the households containing married families with children. The county average for households married with children is 30.75%.
The median household income in Pickens, South Carolina 29671 is $42,688. The median household income for the surrounding county is $53,188 compared to the national median of $69,021. The median age of people living in Pickens 29671 is 36.1 years.
Pickens Weather
The average high temperature in July is 88.4 degrees, with an average low temperature in January of 26.5 degrees. The average rainfall is approximately 59.8 inches per year, with 1.3 inches of snow per year.
