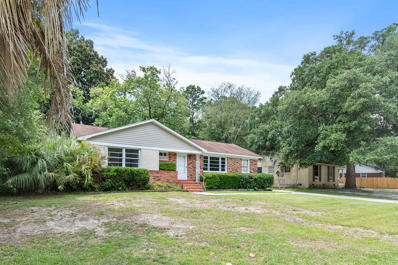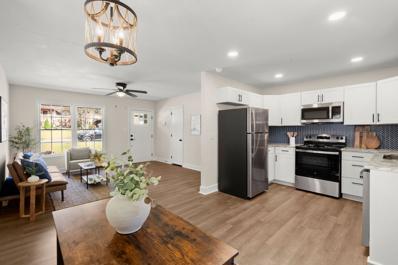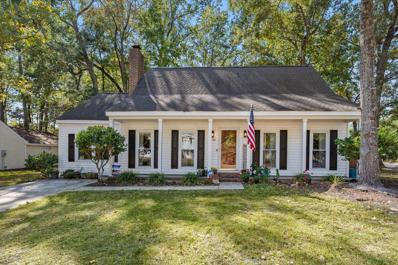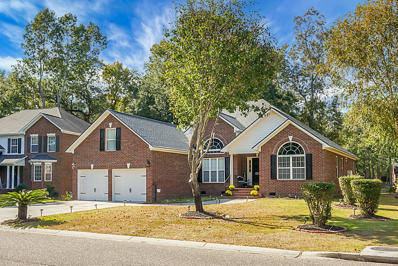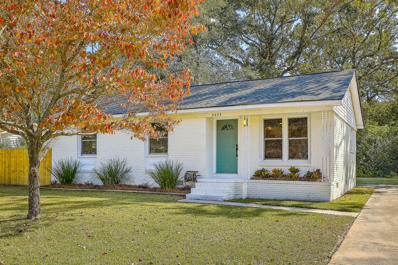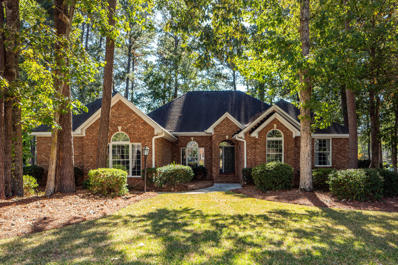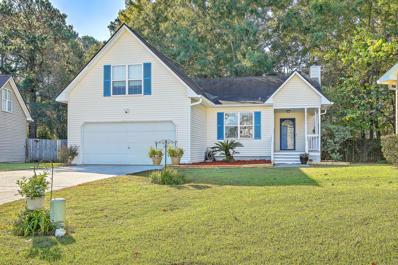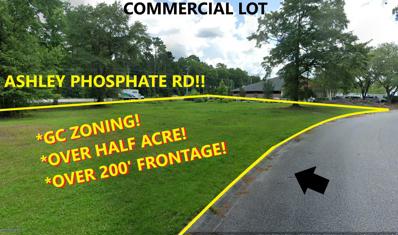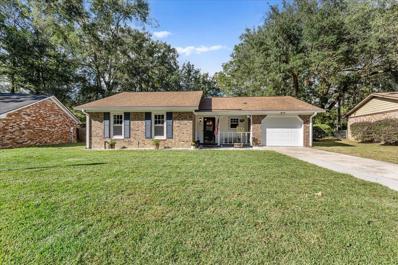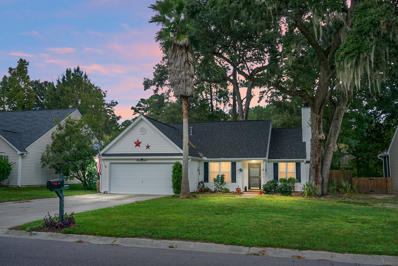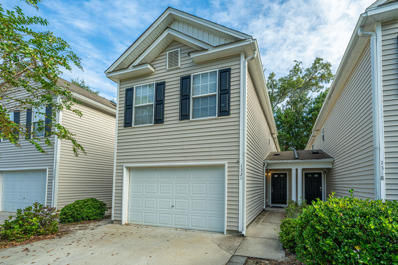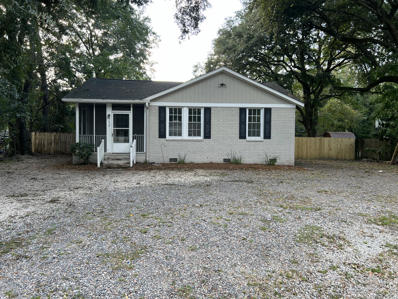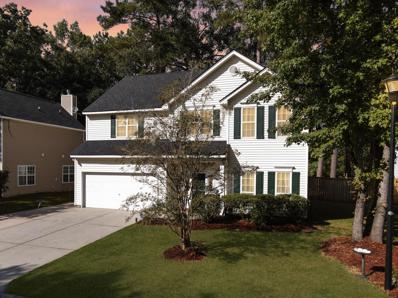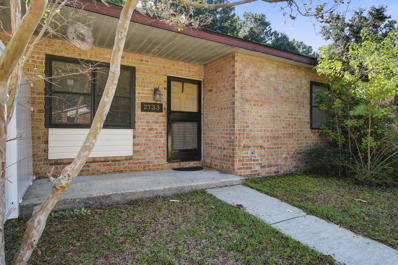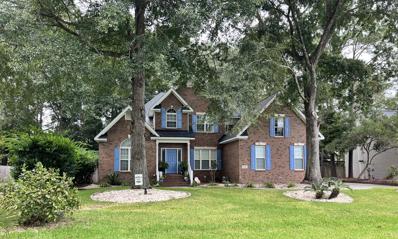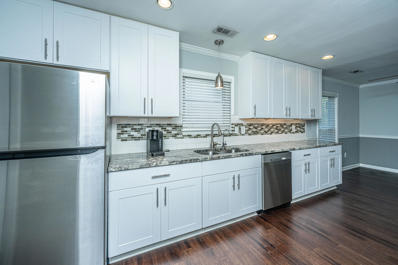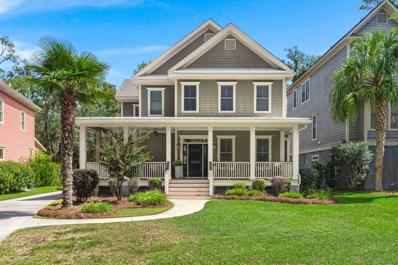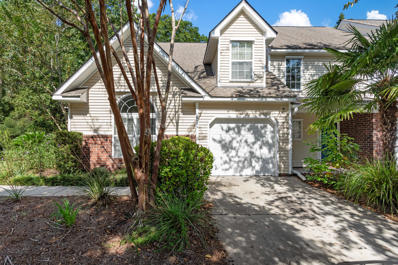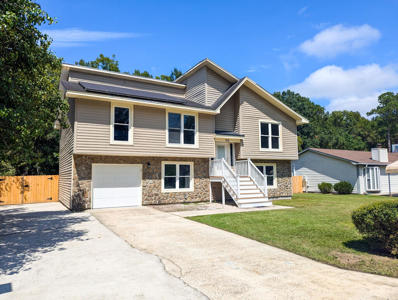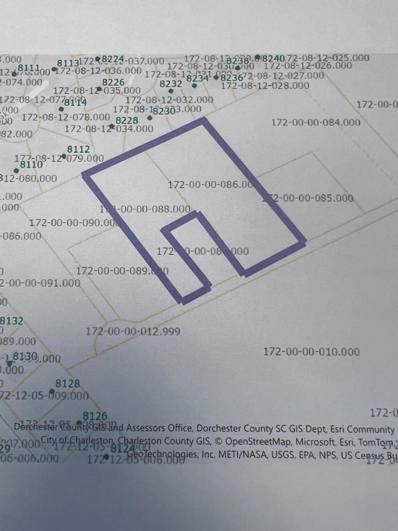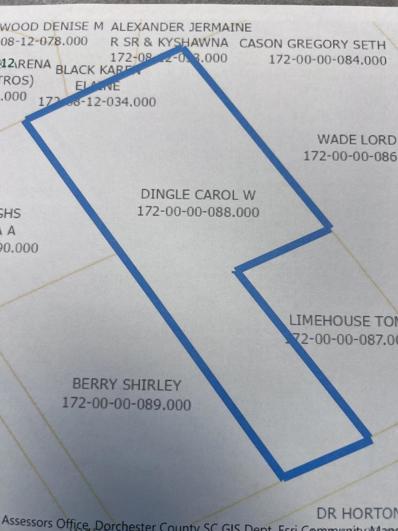North Charleston SC Homes for Rent
- Type:
- Single Family
- Sq.Ft.:
- 1,255
- Status:
- Active
- Beds:
- 3
- Lot size:
- 0.27 Acres
- Year built:
- 1968
- Baths:
- 2.00
- MLS#:
- 24027660
- Subdivision:
- Pepperhill
ADDITIONAL INFORMATION
Welcome to 7711 Picardy Place, a meticulously cared-for ranch-style home nestled in the desirable Pepperhill subdivision of North Charleston. This charming property offers 1,255 square feet of comfortable living space, featuring 3 spacious bedrooms and 1.5 baths. Sitting on over a quarter-acre lot, this home boasts a large fenced backyard with a oversized, detached two and a half-car garage, perfect for home gym, storage, hobbies, home workshop, or whatever you can dream up! Step inside to discover a freshly painted interior with updated kitchen cabinets, countertops, and stainless steel appliances. The main living areas feature wood-look luxury vinyl plank (LVP) flooring, while the bedrooms are cozy with brand new carpet.Adjacent to the kitchen is a formal dining room, which can also serve as an office or bonus room, complete with a sliding glass door leading to the deck and backyard. Updated light fixtures throughout the home add a modern touch, making this home truly move-in ready. Located near Pepperhill Elementary School and Pepperhill Park, this home is ideal for families. Enjoy the convenience of nearby shopping centers, restaurants, and easy access to I-26, making trips to downtown Charleston, Summerville, or the beautiful beaches a breeze. Homes like this one don't stay on the market long! Don't miss your chance to own this wonderful property in a vibrant and thriving community. Schedule a showing today!
- Type:
- Single Family
- Sq.Ft.:
- 1,042
- Status:
- Active
- Beds:
- 3
- Lot size:
- 0.31 Acres
- Year built:
- 1968
- Baths:
- 1.00
- MLS#:
- 24027512
- Subdivision:
- Pepperhill
ADDITIONAL INFORMATION
This Newly-Renovated & Freshly-Painted 3BR/1BA Brick Ranch is a MUST SEE in the Centrally-Located Pepperhill Neighborhood of North Charleston! ** Step inside to Discover Beautiful, Brand New Flooring & Smooth Ceilings that Flow throughout the Bright Family Room and Open Concept. The Updated Eat-in Kitchen boasts New Granite Countertops, a Navy Herringbone Backsplash, Crisp White Cabinetry, Recessed Lighting, and Stainless Steel Appliances ** Down the Hallway, you'll find 3 Generously-sized Bedrooms with New Ceiling Fans, as well as a Totally Renovated Bathroom with a New Vanity, Tiled Shower, and Toilet ** Additional Upgrades in this Home include All New Lighting Fixtures, Hardware, HVAC, and HVAC Ducts ** The Large, Fully-Fenced Backyard is ideal for Family Gatherings or WeekendGrilling, and Comes Equipped with a Concrete Patio & Path that Leads to a Separate Storage Shed ** This Charming Home is Conveniently Located near Joint Base Charleston, Charleston International Airport, Boeing, Bosch, Mercedes-Benz, and an Abundance of Shopping & Dining! Best of all, NO HOA FEES!
- Type:
- Single Family
- Sq.Ft.:
- 1,765
- Status:
- Active
- Beds:
- 3
- Lot size:
- 0.28 Acres
- Year built:
- 1986
- Baths:
- 2.00
- MLS#:
- 24027332
- Subdivision:
- Woodington
ADDITIONAL INFORMATION
Step into this beautifully renovated home in the sought-after DD2 school district, where style meets comfort. Featuring a first-floor primary suite, in-ground pool (with a new pool pump, filter and liner!), and a prime location close to the interstate, beach, airport, and Joint Base Charleston, this home offers both charm and convenience. With a new HVAC (2019), hardwood floors, brand new carpet and a modern kitchen with new cabinets, this home has it all. Plus, enjoy a spacious backyard with low-maintenance pet turf. Schedule your showing today--this one won't last long!
- Type:
- Single Family
- Sq.Ft.:
- 2,477
- Status:
- Active
- Beds:
- 4
- Lot size:
- 0.29 Acres
- Year built:
- 2006
- Baths:
- 3.00
- MLS#:
- 24027240
- Subdivision:
- Cedar Grove
ADDITIONAL INFORMATION
Don't miss your chance to experience this breathtaking home in the highly sought-after subdivision of Cedar Grove in North Charleston. This home boasts 4 beautiful bedrooms and two and a half bathrooms. The kitchen has been completely reimagined, and it's a showstopper! Behind the house, you can enjoy the peaceful views that the pond lot has to offer. Sit and relax by the water or enjoy a weekend BBQ from the comfort of the back porch. With a spacious 2-car garage and a driveway that fits 4 cars, you should have plenty of room for everyone to park! Schedule your showing today and be one of the few people who will get to see this home in person before it's gone. It will absolutely not last long! Don't walk--run to secure this amazing home...
- Type:
- Single Family
- Sq.Ft.:
- 1,010
- Status:
- Active
- Beds:
- 3
- Lot size:
- 0.23 Acres
- Year built:
- 1967
- Baths:
- 2.00
- MLS#:
- 24027195
- Subdivision:
- Pepperhill
ADDITIONAL INFORMATION
** New Price** Welcome to this delightfully remodeled brick ranch! Brick ranches are all the rage now, in case you didn't know. All the celebs are buying them, anyway this one is adorable. Beautifully restored oak hardwoods throughout the house, new kitchen cabinets, newly remodeled bathrooms, roof new in 2022, new air handler (moved to the attic) in 2022. Clean and cozy with a large .23 acre yard so you can build your dream garage or she-shed or both! Try finding that in a new build at this price. Equipped with full size, stacked, washer and dryer. No HOA
- Type:
- Single Family
- Sq.Ft.:
- 1,353
- Status:
- Active
- Beds:
- 2
- Lot size:
- 0.05 Acres
- Year built:
- 2005
- Baths:
- 3.00
- MLS#:
- 24027133
- Subdivision:
- Coosaw Commons
ADDITIONAL INFORMATION
Welcome to your inviting townhome in Coosaw Commons! This spacious dual master bedroom home features a cozy front porch and an open floor plan, perfect for entertaining. Inside, enjoy attractive new flooring throughout, fresh paint, and a bright great room. The main master features vaulted ceilings, a large walk-in closet, and a convenient owner's suite bathroom. The second owner's suite features another full bath and walk-in closet. Relax outdoors on your large, covered patio. With a 1-car garage and access to the neighborhood pool almost next door, this home is ideally located near shopping, dining, and top-rated Dorchester 2 schools. Don't miss the chance to make this beautiful townhome your own!
- Type:
- Single Family
- Sq.Ft.:
- 2,481
- Status:
- Active
- Beds:
- 4
- Lot size:
- 0.47 Acres
- Year built:
- 1996
- Baths:
- 3.00
- MLS#:
- 24027155
- Subdivision:
- Coosaw Creek Country Club
ADDITIONAL INFORMATION
Wonderful opportunity to live and play in one of areas finest private/gated golf club communities. Heavily wooded lot. This Immaculate, custom built brick ranch style, one owner, 4 bedroom, 3 bath, 2481 square foot home sits on .40 acre wooded lot on Arthur Hills designed Championship golf course located in the prestigious Coosaw Creek Country Club. Gleaming hardwoods, white kitchen and high ceilings as well as a wonderful screened porch and large deck overlooking the golf course make for wonderful entertaining opportunities. Other Amenities include Beautiful Club House with dining room and pro shop, Olympic size salt water swimming pool with outdoor cabana and changing rooms, tennis/pickle ball courts, driving and chipping range.
- Type:
- Single Family
- Sq.Ft.:
- 1,432
- Status:
- Active
- Beds:
- 3
- Lot size:
- 0.03 Acres
- Year built:
- 2008
- Baths:
- 3.00
- MLS#:
- 24027055
- Subdivision:
- Charleston Park
ADDITIONAL INFORMATION
Amazing deal on gorgeous townhome in The Pine of Charleston Park * Short drive to the airport, Boeing, and Bosch * Located across the street from new shopping center which includes Lidi, HomeGoods, PetSmart, and First Watch * Sits on cul-de-sac and private lot that backs up to woods and wetlands * Gleaming hardwoods throughout the main level * Kitchen is open to living and dining rooms and equipped with stainless fridge, smooth top range, breakfast bar, pantry, and an abundance of cabinets * Enjoy your morning coffee or afternoon cocktail on back patio * Upstairs you will find laundry room and 3 large bedrooms including primary bedroom with laminate floors, walk in closet and shower/tub combo * Other bonuses include 2 car attached garage and security system *
- Type:
- Single Family
- Sq.Ft.:
- 1,704
- Status:
- Active
- Beds:
- 4
- Lot size:
- 0.25 Acres
- Year built:
- 1997
- Baths:
- 2.00
- MLS#:
- 24026815
- Subdivision:
- Windsor Hill
ADDITIONAL INFORMATION
This charming single story boasts a wonderful layout, large fenced yard and a location that is central to everything!A total fresh look! Whole house interior has just been painted, brand new carpet installed in the bedrooms plus new hardware and doorknobs installed throughout.The large, open living area is so inviting and features wood floors, vaulted ceilings woodburning fireplace and direct access to the screened porch. The kitchen is open concept with spacious dining area, stainless steel appliances, wood floors, plenty of cabinets and lots of natural light. Large master suite offers vaulted ceilings, new ceiling fan, walk-in closet and bath with tile floors, expansive vanity, jacuzzi tub & separate shower. Bedrooms 2 and 3 are spacious with new ceiling fans, well-sized closetsand a full bath between. Bonus room over the garage is so versatile and would be an ideal 4th bedroom, guest room, office or playroom. This property has one of the BIGGEST YARDS and OAK TREES in the neighborhood -- over 1/4 acre -- is fully fenced and double gated. With the screened porch and huge, open deck, this is the perfect atmosphere for grilling out, entertaining guests or just quiet time outdoors. Award-winning Dorchester II School district is known for it's strong academic programs and supportive community. Families often appreciate the variety of extracurricular activities and resources available to students. If you have further questions about the school system, just ask! The two car garage gives enough space for projects or a workshop, is fully sheetrocked and has automatic remote. The front porch and back deck have fresh coats of paint and the seller has done an exceptional job maintaining this home, making it an easy transfer it's new owner! ***LOCATION*** 10 mins to I-26 15 mins to the Air Force Base 20 mins to the airport 25 mins to Downtown Charleston Others like Boeing, Bosch, Volvo, Trident Health, Greystar, Blackbaud, College of Charleston....all just minutes away!
- Type:
- Land
- Sq.Ft.:
- n/a
- Status:
- Active
- Beds:
- n/a
- Lot size:
- 0.66 Acres
- Baths:
- MLS#:
- 24026691
- Subdivision:
- Pepperdam Offic Park
ADDITIONAL INFORMATION
**OVER HALF-ACRE!!(.66) -GENERAL COMMERCIAL LOT FRONTING **ASHLEY PHOSPHATE RD!!**- (Exceeding 77,000 AADT !! (Ave. Daily Traffic Count) **OVER 200 FT FRONTAGE!! - EXCELLENT LOCATION!! Just seconds from I-26!! -- If you are looking for visibility and easy accessibility for your new or established business, this is it!! ****(PLEASE SEE ''MORE''!)****PLEASE NOTE! - No studies have been done - ALL the information we have been able to obtain from the sellers, and any/all third-party organizations, including but not limited to city/county and other entities, has been posted to this MLS (under "Documents"). If you do not see the item in question (Plat, Survey, Wetlands JD's, Elevation Cert, Etc., it is because we do NOT have them. -- Unless specifically noted, these items in question, will be the buyer's responsibility, either during the DD period or post-closing. Thank you.
- Type:
- Single Family
- Sq.Ft.:
- 1,500
- Status:
- Active
- Beds:
- 3
- Lot size:
- 0.29 Acres
- Year built:
- 1981
- Baths:
- 2.00
- MLS#:
- 24026619
- Subdivision:
- Pepperhill
ADDITIONAL INFORMATION
Looking for a three-bedroom home with a nice back yard or a turn-key investment property centrally located in Charleston on a quiet Cul-De-Sac? Then don't pass up on this home in Pepperhill Community! Located just over 15 minutes from Charleston International Airport, and positioned with easy access to Ashley Phosphate, Highway 26 and Palmetto Commerce you'll be impressed by just how quickly you can get to everything you need. Grocery stores, restaurants, and an even an amusement park along with some of the biggest box stores are all minutes from your door step. Pepperhill Elementary School and Park are just a mile away, making early education and recreation less than a 5-minute drive. You'll absolutely love the coziness of the upgraded kitchen and appliancesespecially with a large granite island perfect for preparing and serving meals. The wood burning fireplace and back sunroom add warm and comfort to the home. With three traditional bedrooms and several hallway closets, you'll have enough space for just about everything you need. You'll also enjoy having a full one car garage with additional room for a work bench and storage. Add in the large fully fenced backyard with a gravel patio including a storage shed and you've got a perfect place to play, barbeque or even enjoy relaxing on warm sunny days in South Carolina. Make sure to book your showing today as this property won't last long!
- Type:
- Single Family
- Sq.Ft.:
- 1,603
- Status:
- Active
- Beds:
- 3
- Lot size:
- 0.05 Acres
- Year built:
- 2005
- Baths:
- 3.00
- MLS#:
- 24026282
- Subdivision:
- Coosaw Commons
ADDITIONAL INFORMATION
Welcome to 8769 Grassy Oak Trail, a beautifully updated 3-bedroom, 2-bath townhouse in the desirable Coosaw Commons community of North Charleston. This charming home features fresh paint throughout, new luxury vinyl plank flooring on the main level, and plush new carpet upstairs. The open floor plan includes a stunning two-story living room, perfect for entertaining or relaxing. The spacious primary suite boasts vaulted ceilings, offering a serene retreat, along with a soaking tub in the en-suite bathroom for ultimate relaxation. Step outside to enjoy the covered lanai, ideal for morning coffee or evening unwinding. Plus, you'll appreciate the convenience of the attached one-car garage. Located in the sought-after Dorchester District 2 school zone and within a community that offers aneighborhood pool, this townhouse is a must-see. Very close to shopping, dining, the Air Force Base, the airport, Boeing, Bosch, and easy access to both Downtown Charleston and Downtown Summerville! HOA covers insurance, lawn care, exterior maintenance, termite control, common area upkeep, and access to the neighborhood pool. Don't miss your chance to make it yours!
- Type:
- Single Family
- Sq.Ft.:
- 1,827
- Status:
- Active
- Beds:
- 3
- Lot size:
- 0.1 Acres
- Year built:
- 2005
- Baths:
- 3.00
- MLS#:
- 24026127
- Subdivision:
- Villas At Charleston Park
ADDITIONAL INFORMATION
Welcome home to the Villas at Charleston Park. As you approach the quaint courtyard and step inside you'll notice the oak colored floors throughout and warm natural light filling the open floorplan. This spacious 3 bedroom home has the primary bedroom downstairs, with a large bathroom and walk-in closet, and two additional bedrooms. Either of the additional bedrooms are also ideal for use as an office or craft room, and the 3rd bedroom has its own private bathroom making it great for family and visiting friends alike. The living room has a vaulted ceiling and gas log fireplace adding to the ambiance and to take the chill off cool evenings. It flows nicely into the well-appointed kitchen with granite counters, stainless steel appliances, recessed lighting, and plenty of cabinet space. It'stucked away in a peaceful greenspace setting where you can enjoy life, yet also conveniently located close to grocery stores, restaurants, shopping and medical facilities. One of the biggest benefits of this home is the low maintenance as the exterior, lawn care, and termite bond are covered under the homeowners association. Enjoy the refreshing pool, parks, golfing, beaches, boat facilities and all the Lowcountry has to offer. It is the perfect canvas, just needs your personal touches to call it home. Easy to show, so make your private appointment today!
- Type:
- Single Family
- Sq.Ft.:
- 1,223
- Status:
- Active
- Beds:
- 3
- Lot size:
- 0.19 Acres
- Year built:
- 2004
- Baths:
- 2.00
- MLS#:
- 24025763
- Subdivision:
- Whitehall
ADDITIONAL INFORMATION
MOTIVATED SELLER!! $5000 towards buyer's rate buy down with an acceptable offer!!! This is a wonderful quaint 1 story home in the highly sought after White Hall Subdivision in the Dorchester II School District. This 3 BR, 2 BA home has all neutral paint throughout along with LVP throughout the living areas and bedrooms!! NO CARPET!!! The kitchen has a spacious granite counter top with plenty of cabinet space and a pantry. The master bedroom is separated from the other 2 bedrooms on the other side of the house for added privacy. The front yard has a beautiful oak and palm tree. There is a large back with a 6 Ft wooden privacy fence. The roof was replaced with 30 year architectural shingles in 2021.This home is only minutes to Joint Base Charleston USAF, 20 minutes to Joint Base Charleston USN, 20 minutes to USCG station and BRIG, 10 minutes to BOEING and th International Airport, 30 minutes to all beaches(Isle of Palms, Sullivans Island, Folly Beach), 20 minutes to downtown Charleston. This is a well established neighborhood with great neighbors!! This home is waiting on you!!!
- Type:
- Single Family
- Sq.Ft.:
- 1,450
- Status:
- Active
- Beds:
- 3
- Lot size:
- 0.06 Acres
- Year built:
- 2007
- Baths:
- 3.00
- MLS#:
- 24025740
- Subdivision:
- Vistiana
ADDITIONAL INFORMATION
Welcome to this stunning townhome located in the highly sought-after Dorchester District 2 School District! As you step inside, you'll be greeted by newly laminated flooring that extends through the foyer, half bath, and kitchen, creating a warm and inviting atmosphere. The spacious kitchen overlooks the family room and dining area, which boasts beautiful engineered wood flooring, perfect for entertaining or relaxing with loved ones. Venture upstairs to discover the main bedroom suite, complete with a generous walk-in closet and a private bathroom featuring dual sinks, ample storage shelving, and a convenient shower/bathtub combination. Down the hall, you'll find two additional bedrooms, a hall bathroom, and a laundry closet for added convenience. Enjoy the outdoors on your screened-inporch, which includes a storage area, as well as an extra patio and a fenced-in backyard, ideal for pets or outdoor gatherings. This unit also features a 1.5-car garage, providing plenty of space for your vehicles and storage. Located just minutes from the airport, airbase, and major highways I26 and I526, you'll have easy access to downtown Charleston, West Ashley, Daniel Island, and Mount Pleasant. This home is move-in ready, making it perfect for your family or an excellent investment opportunity. Please note that the HOA covers common areas and front-of-home power washing. It is paid qtrly and one of the lowest townhome regime expense in the area. Don't miss your chance to own this beautiful townhome in a prime location! Buyer to do their due diligence with anything that they deemed important to them with this unit to include but not limited to the regime and HOA needs.
- Type:
- Single Family
- Sq.Ft.:
- 967
- Status:
- Active
- Beds:
- 3
- Lot size:
- 0.29 Acres
- Year built:
- 1950
- Baths:
- 2.00
- MLS#:
- 24025432
- Subdivision:
- Ashley Heights
ADDITIONAL INFORMATION
Welcome Home to this adorable move in ready 3 bed 2 Bath Brick Ranch in the center of it all. Situated on .29 Acres in an established neighborhood with NO HOA!! This home was completely renovated in 2019 and is ready for its new owners. Owner is willing to negotiate closing cost.
- Type:
- Single Family
- Sq.Ft.:
- 2,100
- Status:
- Active
- Beds:
- 3
- Lot size:
- 0.19 Acres
- Year built:
- 2005
- Baths:
- 3.00
- MLS#:
- 24025074
- Subdivision:
- Whitehall
ADDITIONAL INFORMATION
Welcome to this charming 3-bedroom, 2.5-bathroom home located in the desirable Whitehall neighborhood! With 2,100 square feet of living space, this property offers an amazing opportunity for homeowners looking to update and customize their dream home.This house has been lovingly maintained by its original owner, and it's now ready for your personal touch. The spacious floor plan includes a formal living room, dining area, and a cozy family room that leads to the heart of the home: a bright kitchen with ample storage. Upstairs, you'll find the generous bedrooms, including a master suite with an en-suite bathroom and walk-in closet.Step outside to enjoy the private fenced-in pond front backyard, perfect for pets, gardening, or entertaining.Relax on the screened-in porch, ideal for morning coffee or evening relaxation. The home sits on a quiet, tree-lined street, providing the tranquility of suburban living while being close to schools, shopping, and dining. Included in the neighborhood is a great amenity area with pool, tennis courts, playground and tons of walking trails. Features include: All appliances convey, home warranty provided by the seller, newer roof with warranty, termite bond, security system and pond front with fountain! This property is priced to sell and presents a rare opportunity in the market. Whether you're a first-time homebuyer or looking for a project to make your own, this home has endless potential!
- Type:
- Single Family
- Sq.Ft.:
- 852
- Status:
- Active
- Beds:
- 2
- Year built:
- 1985
- Baths:
- 1.00
- MLS#:
- 24025060
- Subdivision:
- Oak Leaf Estates
ADDITIONAL INFORMATION
This Beautiful 2-bedroom home is a must see. It has a beautiful living room. When walking in this home it makes you feel ridge at home. This Home is Sold AS IS
- Type:
- Single Family
- Sq.Ft.:
- 2,622
- Status:
- Active
- Beds:
- 4
- Lot size:
- 0.41 Acres
- Year built:
- 1999
- Baths:
- 3.00
- MLS#:
- 24024905
- Subdivision:
- Whitehall
ADDITIONAL INFORMATION
Beautiful brick, 2 story home with mature landscaping . Custom rear Trek deck with screened porch adds to this property serene backyard. Mature Trees surround the home inviting birds and offering natural shading on sunny days. Hardwood floors have recently been refinished, to include moldings and baseboards throughout. The primary suite is on the first floor the bathroom has large soaker tub and shower. Lots of walk in storage space in this home. The FROG has a custom built in bunk and can easily become a 4th bedroom or a home office space.The kitchen has stainless steel appliances . The garage can accommodate 2 cars and your golf cart . Custom cabinets are there to store your misc items. This home has a gas water heater and central vacuum,new ceiling fans and much more. Shed ConveysBrand new Stainless steel appliances. New fixtures throughout. New skylights in the family room. New Washer and Dryer New custom ceiling fans.
- Type:
- Single Family
- Sq.Ft.:
- 2,219
- Status:
- Active
- Beds:
- 3
- Lot size:
- 0.32 Acres
- Year built:
- 1985
- Baths:
- 2.00
- MLS#:
- 24024979
- Subdivision:
- Appian Landing
ADDITIONAL INFORMATION
This home is centrally located in North Charleston, within a few blocks from an elementary and middle school. The home features three bedrooms and two bathrooms with close proximity to shopping, dining, and the airport. The home includes an inground pool with a large deck - perfect for cooling off on hot Charleston days. The pool is fully functional but does need some maintenance. Key Features:Modern Kitchen: Granite countertops, 42'' white cabinetry, and stainless-steel appliances including a gas range.Bathrooms: Feature granite countertops and ceramic tile flooringPrivate Backyard Oasis: The large deck and inground pool (some sections up to 9' deep) are perfect for entertaining or a relaxing swim. Primary Bedroom: Features dual vanities, large walk-in closet, and a fabulous sunroom. Additional Storage: Attached two-car garage with attic storage and a workshop equipped with a window A/C unit. A shed is also located in the backyard. What You will Love: Generous Corner Lot: Spanning 0.32 acres with a double side gate ideal for boat enthusiasts. Raised Garden Beds: Perfect for those who love to garden. Central Atrium: Adds charm and natural light to the home. Pool Extras: Include a robot vacuum for easy maintenance. This home is ready to offer you comfort, convenience, and a fantastic lifestyle. See it for yourself!
- Type:
- Single Family
- Sq.Ft.:
- 3,015
- Status:
- Active
- Beds:
- 3
- Lot size:
- 0.29 Acres
- Year built:
- 2006
- Baths:
- 4.00
- MLS#:
- 24024732
- Subdivision:
- The Refuge At Whitehall
ADDITIONAL INFORMATION
This stunning custom built home lies in the best kept secret THE REFUGE of Whitehall. ONLY 1 OF 5 HOMES ON REFUGE CIRCLE THAT HAVE MARSH VIEW. Enjoy the professional landscaping and massive wrap around porch that will welcome you home. Entering the foyer, you will fall in love with the updated flooring, custom light fixtures, and the transom windows that adorn each door. Eye-catching details have been built into every corner of this haven! The formal dining room features an abundance of natural light with its bay window and wainscoting. Hosting will be an absolute breeze with your great room boasting recessed lighting, built-in shelves, the coziest fireplace and french doors accessing all porches.
- Type:
- Single Family
- Sq.Ft.:
- 1,604
- Status:
- Active
- Beds:
- 2
- Lot size:
- 0.07 Acres
- Year built:
- 2004
- Baths:
- 3.00
- MLS#:
- 24024480
- Subdivision:
- Coosaw Commons
ADDITIONAL INFORMATION
Welcome to 8651 Grassy Oak Trail! This charming home offers the perfect blend of comfort and convenience featuring 2 spacious bedrooms, 2.5 bathrooms and a large loft/media room upstairs. The main floor features a bright and open concept kitchen and living area with direct access to the patio and backyard garden. The large primary bedroom and en suite bathroom is also conveniently located on the main floor. Upstairs you will find a luxurious full bath, an additional living room/loft/media space and large bedroom. This home is designed to fit all of your needs and is located near shopping, restaurants, schools, and parks. Schedule your showing today!
- Type:
- Single Family
- Sq.Ft.:
- 2,188
- Status:
- Active
- Beds:
- 4
- Lot size:
- 0.23 Acres
- Year built:
- 1983
- Baths:
- 3.00
- MLS#:
- 24023754
- Subdivision:
- Pepperhill
ADDITIONAL INFORMATION
Welcome to this beautifully renovated 4 bedroom, 3 bathroom in the heart of North Charleston! This home offers modern upgrades mixed in with classic to make a stunning home with an open living space perfect for entertaining with a new deck over looking a large fenced in back yard. This property offers a comfortable and worry-free living experienc with new siding, new sliding doors , exterior doors. This home is ready for you to move in and enjoy all the recent upgrades. Don't miss the flex space, office or bedroom located down stairs. Here's an opportunity to own a beautifully updated home in a great location minutes from shopping, great restaurants, and the interstate.
- Type:
- Land
- Sq.Ft.:
- n/a
- Status:
- Active
- Beds:
- n/a
- Lot size:
- 1.77 Acres
- Baths:
- MLS#:
- 24022875
ADDITIONAL INFORMATION
1.77 acres of raw land in N Charleston right off of Ashley Phosphate Rd. The zoning is Dorchester county R2. The property currently has no utilities. The property to the south is being developed into a neighborhood, which may provide easy access to utilities. Their maybe an opportunity to acquire an additional .25 acres.
- Type:
- Land
- Sq.Ft.:
- n/a
- Status:
- Active
- Beds:
- n/a
- Lot size:
- 0.76 Acres
- Baths:
- MLS#:
- 24022791
ADDITIONAL INFORMATION
.76 acres of raw land in N. Charleston. The property does not have access to utilities. A new housing development is taking place to the south of this property that may give the property easier access to utilities. The land is accessed by a dirt road.

Information being provided is for consumers' personal, non-commercial use and may not be used for any purpose other than to identify prospective properties consumers may be interested in purchasing. Copyright 2024 Charleston Trident Multiple Listing Service, Inc. All rights reserved.
North Charleston Real Estate
The median home value in North Charleston, SC is $272,000. This is lower than the county median home value of $334,600. The national median home value is $338,100. The average price of homes sold in North Charleston, SC is $272,000. Approximately 43.14% of North Charleston homes are owned, compared to 45.41% rented, while 11.45% are vacant. North Charleston real estate listings include condos, townhomes, and single family homes for sale. Commercial properties are also available. If you see a property you’re interested in, contact a North Charleston real estate agent to arrange a tour today!
North Charleston, South Carolina 29420 has a population of 114,542. North Charleston 29420 is less family-centric than the surrounding county with 30.88% of the households containing married families with children. The county average for households married with children is 31.98%.
The median household income in North Charleston, South Carolina 29420 is $52,264. The median household income for the surrounding county is $68,046 compared to the national median of $69,021. The median age of people living in North Charleston 29420 is 33.7 years.
North Charleston Weather
The average high temperature in July is 90.3 degrees, with an average low temperature in January of 38 degrees. The average rainfall is approximately 49.4 inches per year, with 0.5 inches of snow per year.
